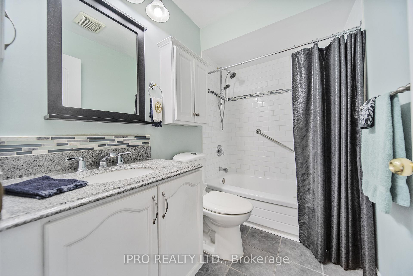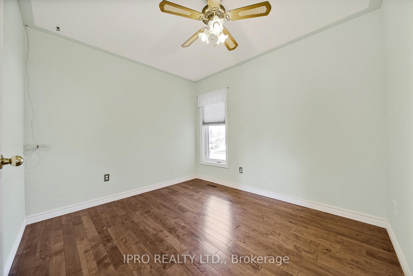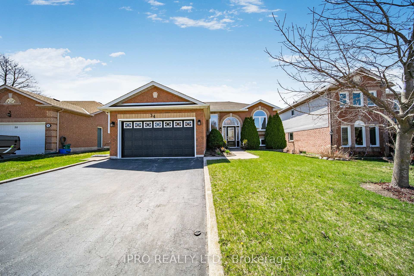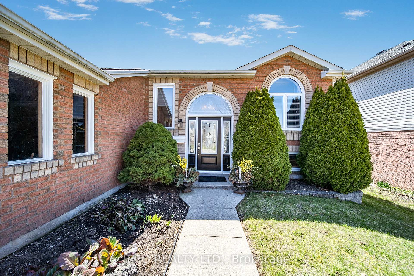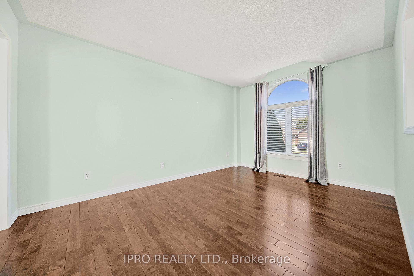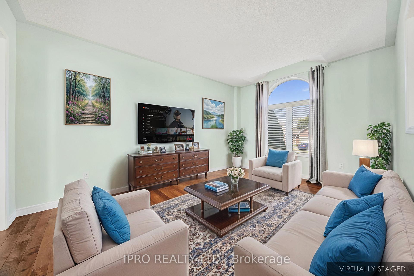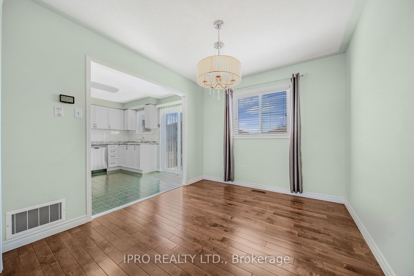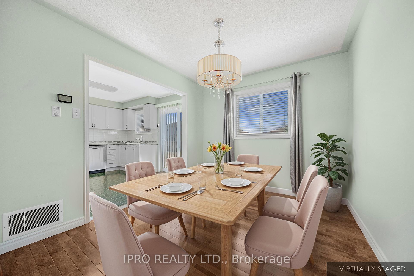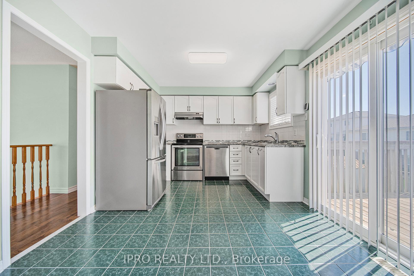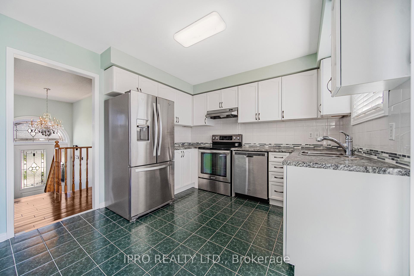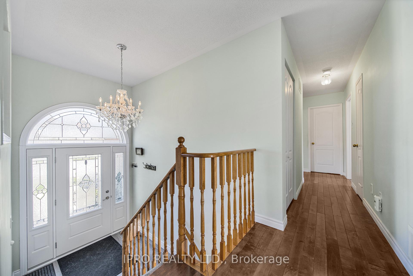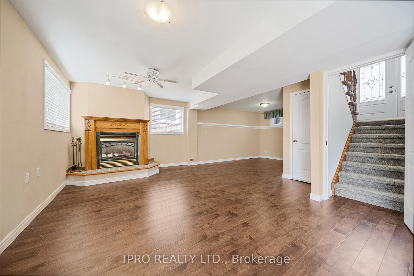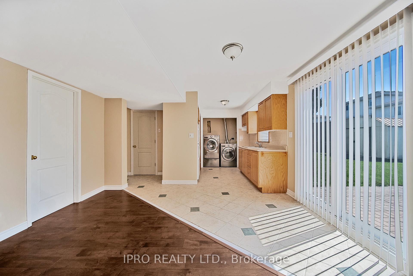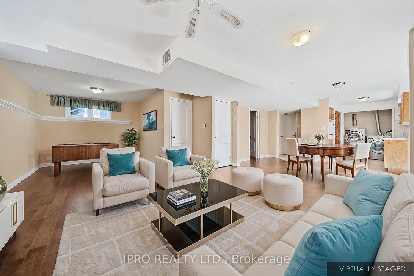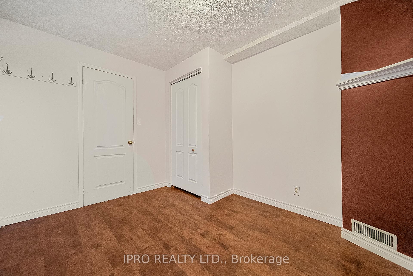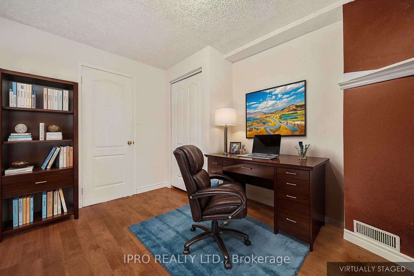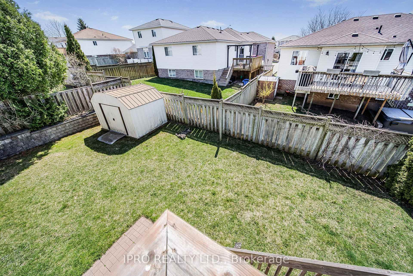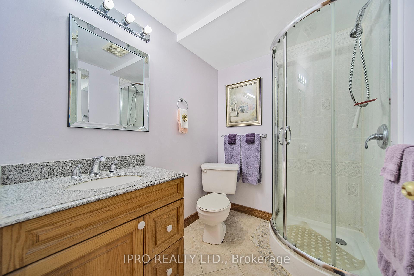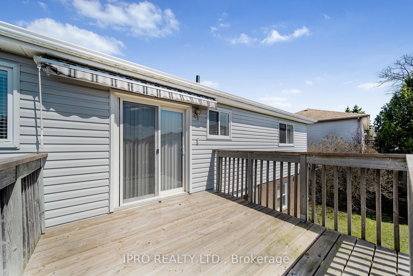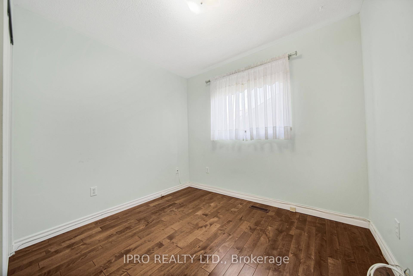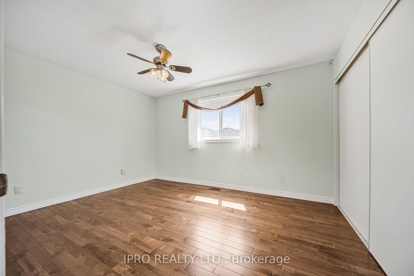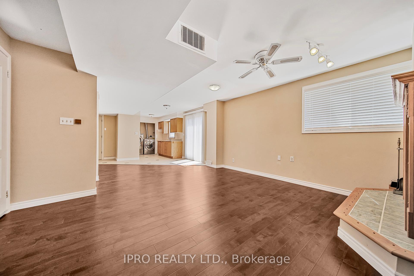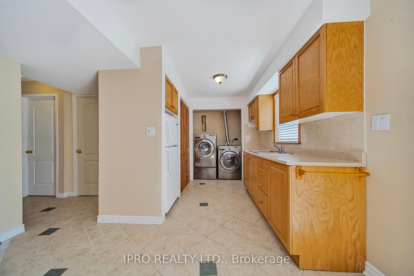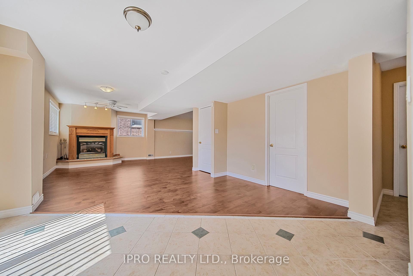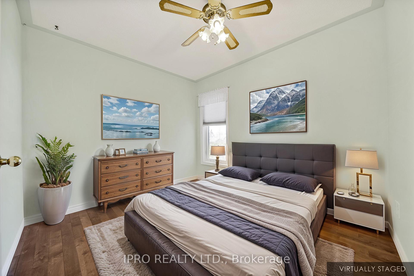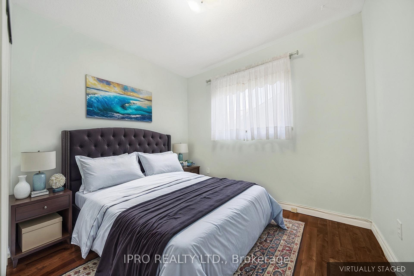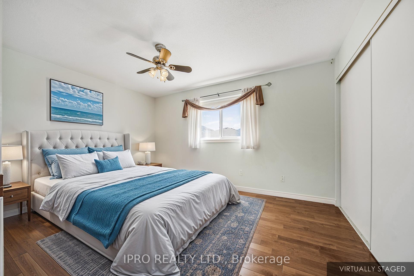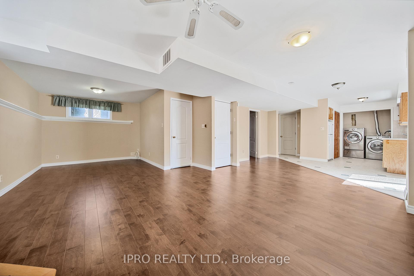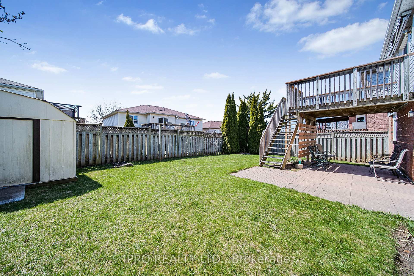$744,900
Available - For Sale
Listing ID: X12101472
34 Oak Hill Driv , Cambridge, N1S 4Y8, Waterloo
| BUNGALOW RAISED WITH WALK OUT BASEMENT. Situated on quiet street in sought after West Galt neighborhood, this lovingly cared for home features 3 bedrooms on the main level, A bright sun lit living room and dining with engineered hardwood floors while the kitchen offers a ceramic floor, ceramic backsplash and a walk out to the rear deck. The finished basement features a large rec room, a gas fireplace , 4th. bedroom , 3 piece bath and kitchenette with a walkout to a patio in the fenced garden. some pictures have been virtually staged for your enjoyment. |
| Price | $744,900 |
| Taxes: | $4578.00 |
| Assessment Year: | 2024 |
| Occupancy: | Partial |
| Address: | 34 Oak Hill Driv , Cambridge, N1S 4Y8, Waterloo |
| Directions/Cross Streets: | ST. ANDREWS/GRANDRIDGE |
| Rooms: | 6 |
| Rooms +: | 3 |
| Bedrooms: | 3 |
| Bedrooms +: | 1 |
| Family Room: | F |
| Basement: | Finished wit |
| Level/Floor | Room | Length(ft) | Width(ft) | Descriptions | |
| Room 1 | Main | Living Ro | 14.66 | 10.14 | Hardwood Floor, Large Window |
| Room 2 | Main | Dining Ro | 10.5 | 9.25 | Window, Hardwood Floor |
| Room 3 | Main | Kitchen | 12 | 10.33 | Ceramic Floor, Ceramic Backsplash, W/O To Deck |
| Room 4 | Main | Primary B | 13.91 | 10.33 | Hardwood Floor, Double Closet, Window |
| Room 5 | Main | Bedroom 2 | 10.14 | 9.02 | Hardwood Floor, Closet, Window |
| Room 6 | Main | Bedroom 3 | 8.99 | 8 | Hardwood Floor, Closet, Window |
| Room 7 | Basement | Recreatio | 24.47 | 9.41 | W/O To Garden, Gas Fireplace |
| Room 8 | Basement | Kitchen | 12.66 | 6.33 | Large Window, Combined w/Laundry |
| Room 9 | Basement | Breakfast | 8 | 7.51 | |
| Room 10 | Basement | Bedroom | 10.76 | 6.99 | Above Grade Window, Closet |
| Room 11 |
| Washroom Type | No. of Pieces | Level |
| Washroom Type 1 | 4 | Main |
| Washroom Type 2 | 3 | Basement |
| Washroom Type 3 | 0 | |
| Washroom Type 4 | 0 | |
| Washroom Type 5 | 0 | |
| Washroom Type 6 | 4 | Main |
| Washroom Type 7 | 3 | Basement |
| Washroom Type 8 | 0 | |
| Washroom Type 9 | 0 | |
| Washroom Type 10 | 0 | |
| Washroom Type 11 | 4 | Main |
| Washroom Type 12 | 3 | Basement |
| Washroom Type 13 | 0 | |
| Washroom Type 14 | 0 | |
| Washroom Type 15 | 0 |
| Total Area: | 0.00 |
| Approximatly Age: | 16-30 |
| Property Type: | Detached |
| Style: | Bungalow-Raised |
| Exterior: | Brick, Aluminum Siding |
| Garage Type: | Attached |
| (Parking/)Drive: | Private Do |
| Drive Parking Spaces: | 2 |
| Park #1 | |
| Parking Type: | Private Do |
| Park #2 | |
| Parking Type: | Private Do |
| Pool: | None |
| Other Structures: | Garden Shed |
| Approximatly Age: | 16-30 |
| Approximatly Square Footage: | 700-1100 |
| Property Features: | Public Trans, School |
| CAC Included: | N |
| Water Included: | N |
| Cabel TV Included: | N |
| Common Elements Included: | N |
| Heat Included: | N |
| Parking Included: | N |
| Condo Tax Included: | N |
| Building Insurance Included: | N |
| Fireplace/Stove: | Y |
| Heat Type: | Forced Air |
| Central Air Conditioning: | Central Air |
| Central Vac: | N |
| Laundry Level: | Syste |
| Ensuite Laundry: | F |
| Sewers: | Sewer |
| Utilities-Hydro: | Y |
$
%
Years
This calculator is for demonstration purposes only. Always consult a professional
financial advisor before making personal financial decisions.
| Although the information displayed is believed to be accurate, no warranties or representations are made of any kind. |
| IPRO REALTY LTD. |
|
|

Paul Sanghera
Sales Representative
Dir:
416.877.3047
Bus:
905-272-5000
Fax:
905-270-0047
| Book Showing | Email a Friend |
Jump To:
At a Glance:
| Type: | Freehold - Detached |
| Area: | Waterloo |
| Municipality: | Cambridge |
| Neighbourhood: | Dufferin Grove |
| Style: | Bungalow-Raised |
| Approximate Age: | 16-30 |
| Tax: | $4,578 |
| Beds: | 3+1 |
| Baths: | 2 |
| Fireplace: | Y |
| Pool: | None |
Locatin Map:
Payment Calculator:

