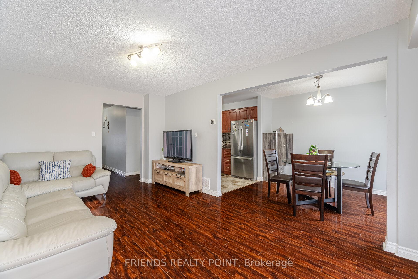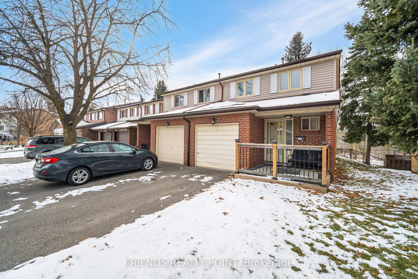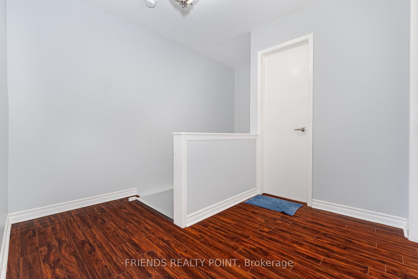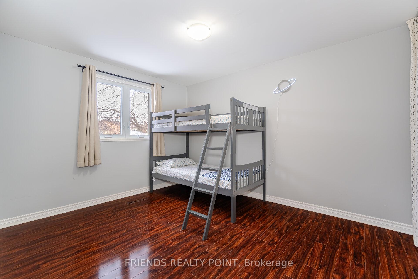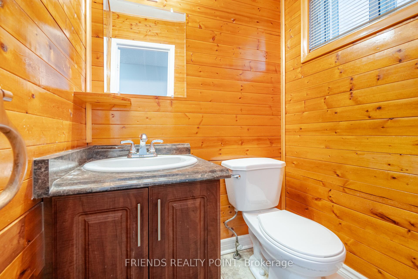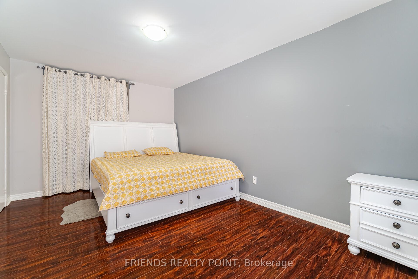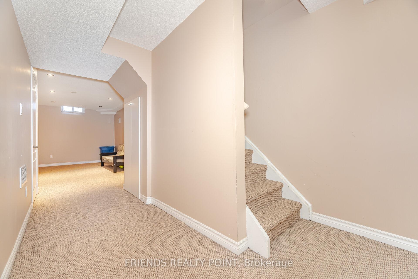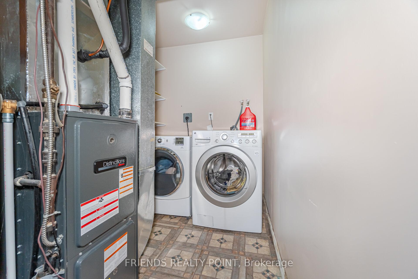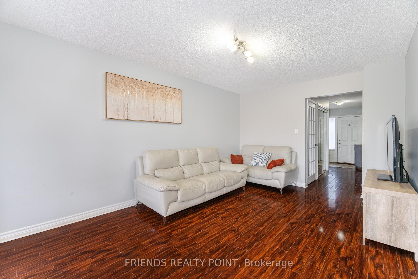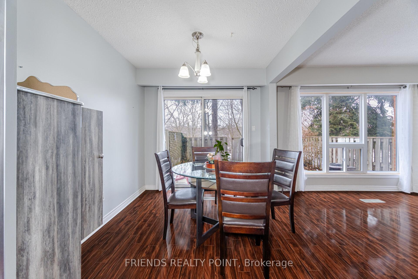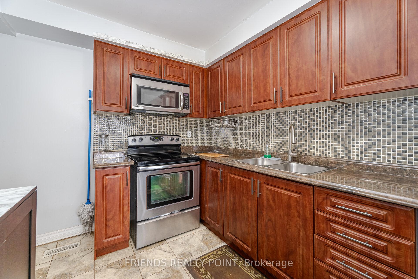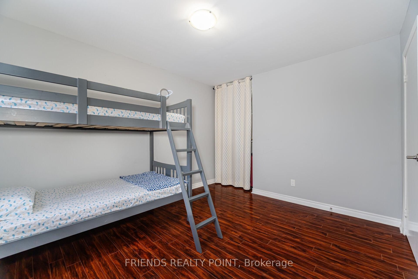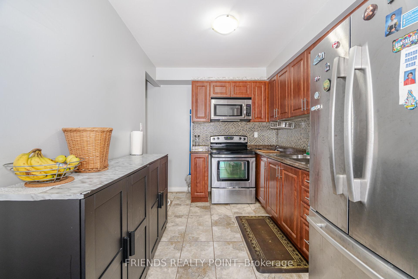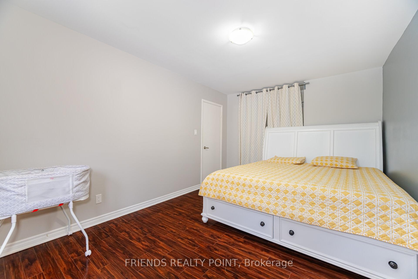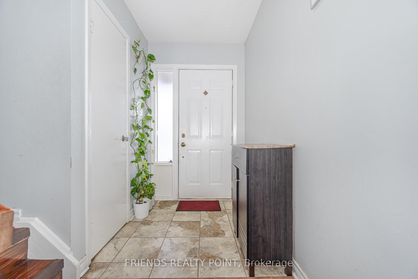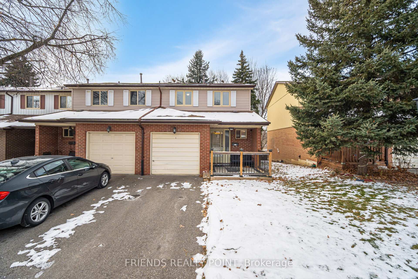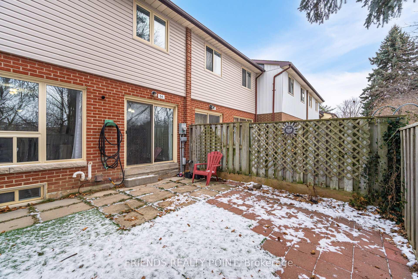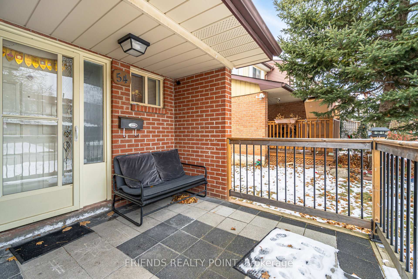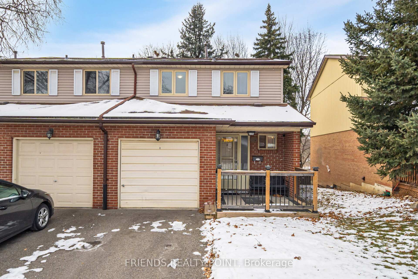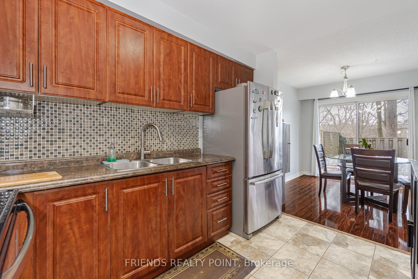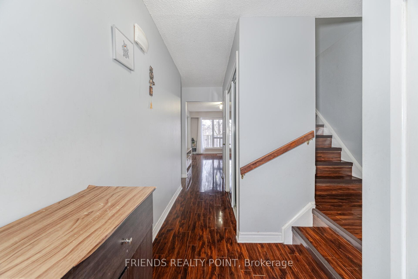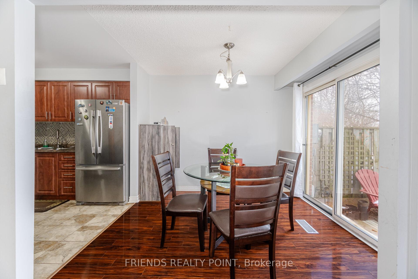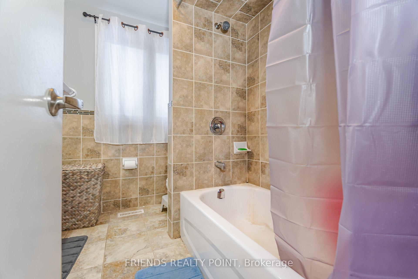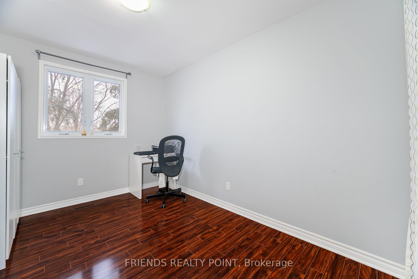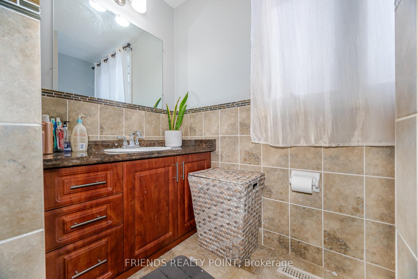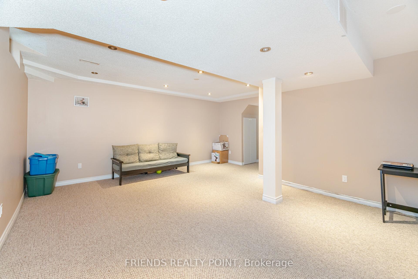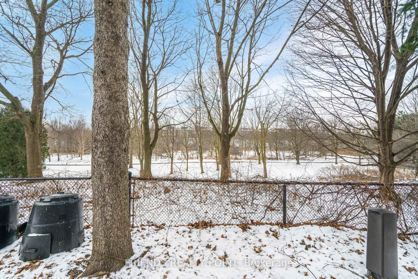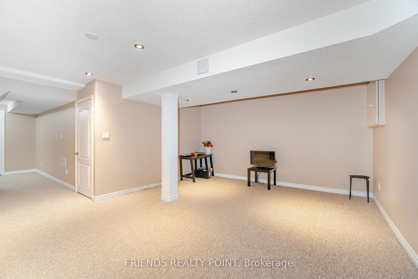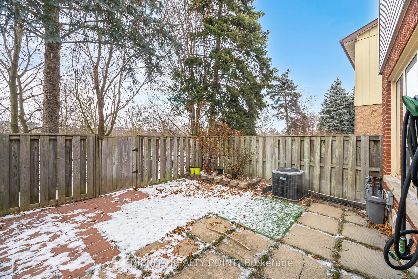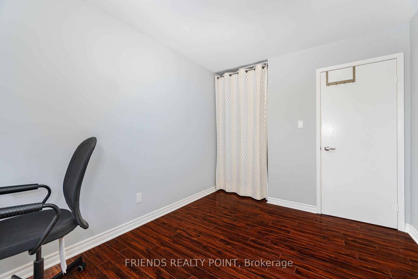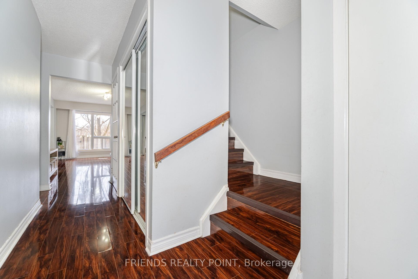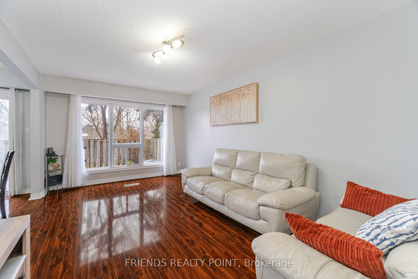$664,888
Available - For Sale
Listing ID: W12101849
54 Baronwood Cour , Brampton, L6V 3H6, Peel
| Step into this rare & upgraded 3-bedroom, 2-bathroom end-unit townhouse that offers the perfect blend of modern living and serene surroundings. Nestled against the lush backdrop of Creek and parkland, this home is a rare gem you wont want to miss.The upgraded kitchen exudes sophistication, complete with sleek finishes and ample space to inspire your culinary creativity. Enjoy the glow of upgraded light fixtures and pot lights that elevate the ambiance throughout. The finished basement offers a versatile space perfect for a cozy rec room or a productive home office.Located just 5 minutes from the GO station and Highway 410, this home ensures seamless connectivity for your daily commute. The complex itself is loaded with amenities, including an outdoor pool, basketball court, and tennis court, making it perfect for families or active individuals.With schools, shopping, public transit, and major highways just a stones throw away, this home truly ticks all the boxes. This property shows 10+++ and is ready to welcome you home.Act fast opportunities like this dont last long! |
| Price | $664,888 |
| Taxes: | $3398.03 |
| Occupancy: | Vacant |
| Address: | 54 Baronwood Cour , Brampton, L6V 3H6, Peel |
| Postal Code: | L6V 3H6 |
| Province/State: | Peel |
| Directions/Cross Streets: | Williams Pkwy / Main St |
| Level/Floor | Room | Length(ft) | Width(ft) | Descriptions | |
| Room 1 | Main | Kitchen | 11.28 | 8.04 | |
| Room 2 | Main | Dining Ro | 9.84 | 8.13 | |
| Room 3 | Main | Family Ro | 17.55 | 10.69 | |
| Room 4 | Main | Powder Ro | 4.66 | 3.48 | |
| Room 5 | Upper | Primary B | 15.97 | 10.4 | |
| Room 6 | Upper | Bedroom 2 | 11.74 | 8.89 | |
| Room 7 | Upper | Bedroom 3 | 7.9 | 8.04 | |
| Room 8 | Basement | Recreatio |
| Washroom Type | No. of Pieces | Level |
| Washroom Type 1 | 3 | Second |
| Washroom Type 2 | 2 | Main |
| Washroom Type 3 | 0 | |
| Washroom Type 4 | 0 | |
| Washroom Type 5 | 0 |
| Total Area: | 0.00 |
| Washrooms: | 2 |
| Heat Type: | Forced Air |
| Central Air Conditioning: | Central Air |
| Elevator Lift: | False |
$
%
Years
This calculator is for demonstration purposes only. Always consult a professional
financial advisor before making personal financial decisions.
| Although the information displayed is believed to be accurate, no warranties or representations are made of any kind. |
| FRIENDS REALTY POINT |
|
|

Paul Sanghera
Sales Representative
Dir:
416.877.3047
Bus:
905-272-5000
Fax:
905-270-0047
| Book Showing | Email a Friend |
Jump To:
At a Glance:
| Type: | Com - Condo Townhouse |
| Area: | Peel |
| Municipality: | Brampton |
| Neighbourhood: | Brampton North |
| Style: | 2-Storey |
| Tax: | $3,398.03 |
| Maintenance Fee: | $449 |
| Beds: | 3 |
| Baths: | 2 |
| Fireplace: | N |
Locatin Map:
Payment Calculator:

