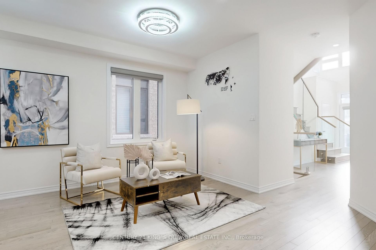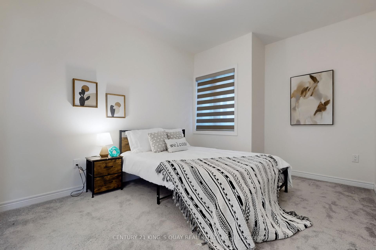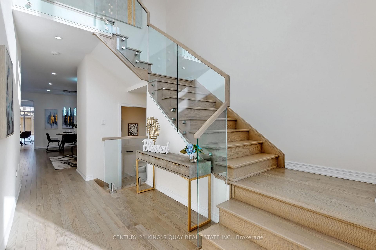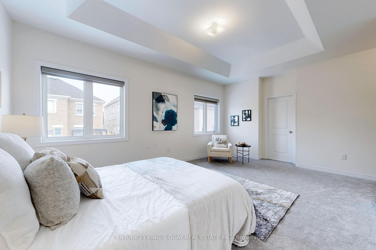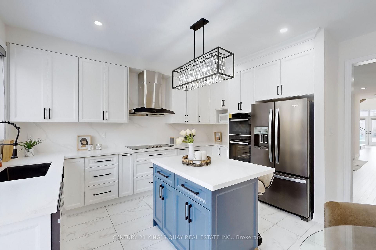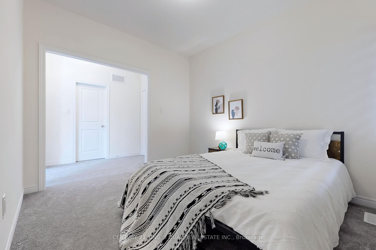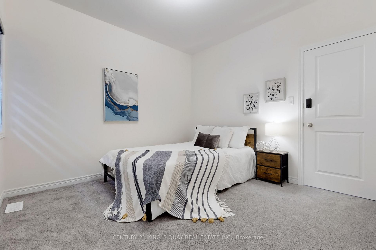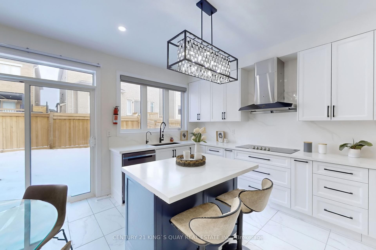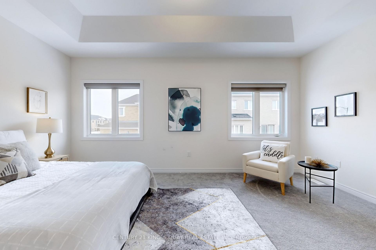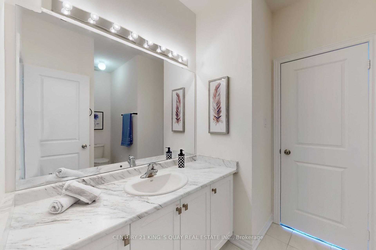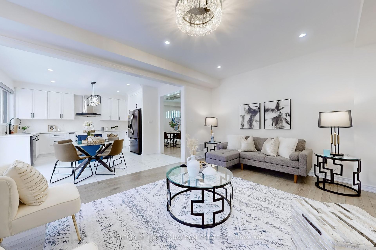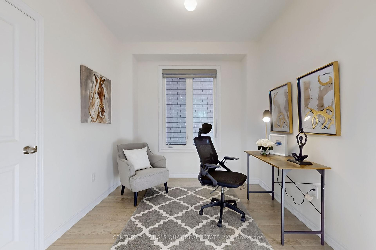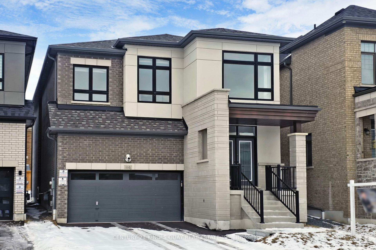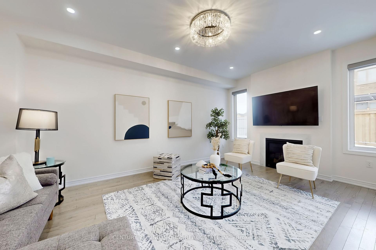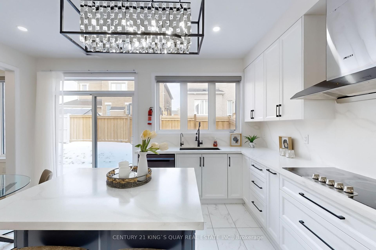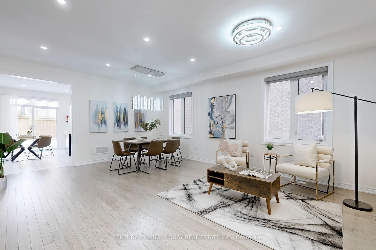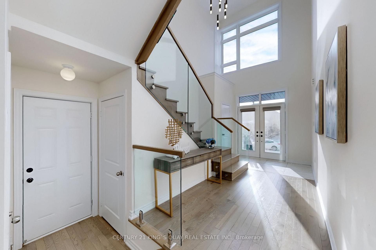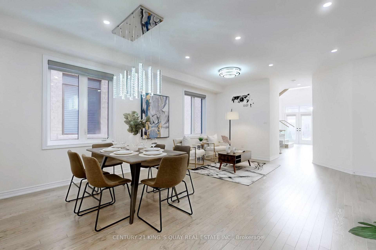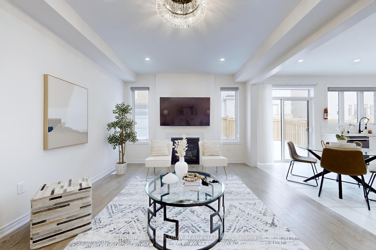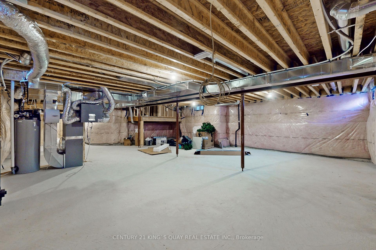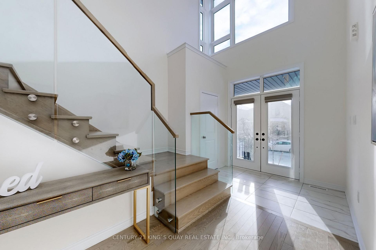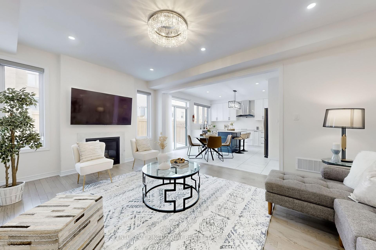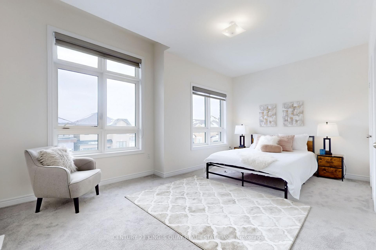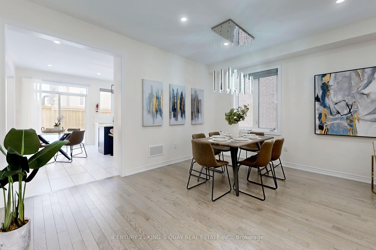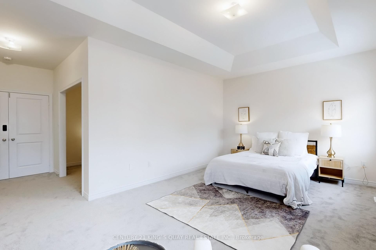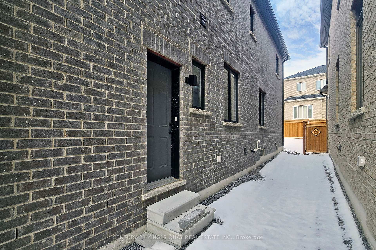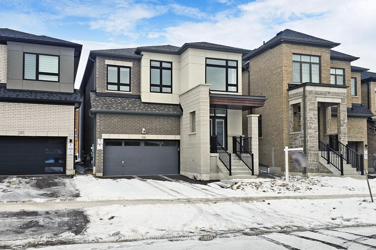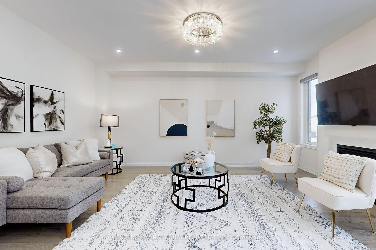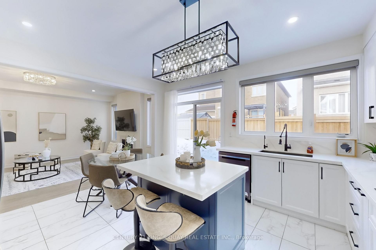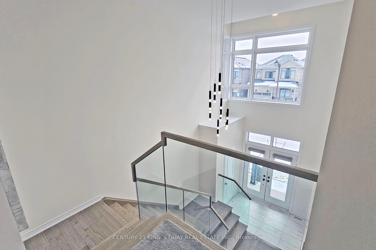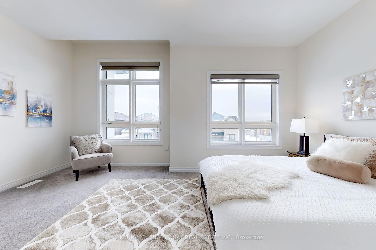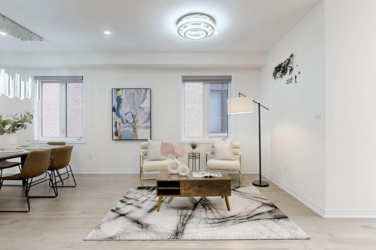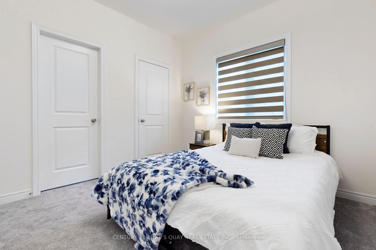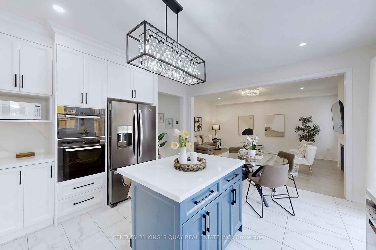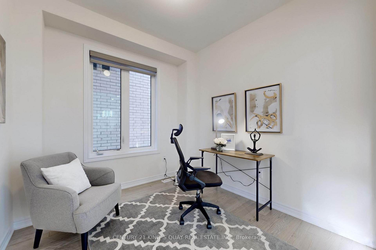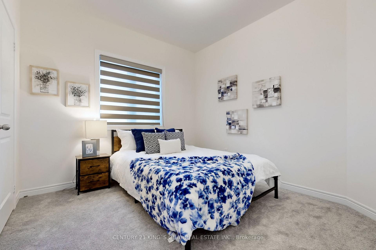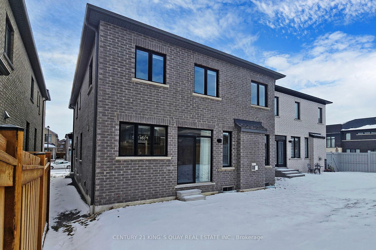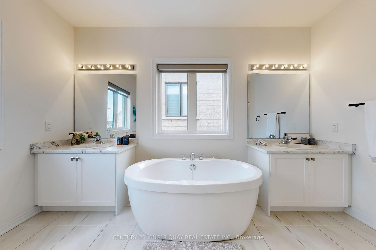$4,000
Available - For Rent
Listing ID: N12101845
110 Markview Road , Whitchurch-Stouffville, L4A 4W3, York
| Absolutely stunning, upgraded detached home in a friendly family neighbourhood, Close to 3,000 sqft, with 20 feet high ceiling at entrance, New Pot light and pendant lights, Master bedroom with 5 pieces en-suite washroom this master bedroom including one retreat room which can convert to fifth bedroom in second floor. two semi ensuite brs, Upgraded Kitchen With cook top stove, built-in oven/steamer, Sun-filled kitchen w/ centre island, large family room with fireplace, direct access from garage, Upgrade electrical panel 200 AMP, Potential separate entrance Smart thermostat, electrical vehicle charger in the garage. This property has a lot of surprises waiting for you to explore! Must see! |
| Price | $4,000 |
| Taxes: | $0.00 |
| Occupancy: | Vacant |
| Address: | 110 Markview Road , Whitchurch-Stouffville, L4A 4W3, York |
| Directions/Cross Streets: | Tenth/19th |
| Rooms: | 10 |
| Bedrooms: | 4 |
| Bedrooms +: | 0 |
| Family Room: | T |
| Basement: | Unfinished |
| Furnished: | Unfu |
| Level/Floor | Room | Length(ft) | Width(ft) | Descriptions | |
| Room 1 | Main | Living Ro | 15.42 | 20.01 | Hardwood Floor, Combined w/Dining |
| Room 2 | Main | Dining Ro | 15.42 | 20.01 | Hardwood Floor, Combined w/Living |
| Room 3 | Main | Kitchen | 15.42 | 14.04 | Ceramic Floor, Open Concept, Stainless Steel Appl |
| Room 4 | Main | Breakfast | 15.42 | 14.04 | Ceramic Floor, W/O To Yard, Overlooks Family |
| Room 5 | Main | Family Ro | 17.71 | 12.3 | Hardwood Floor, Fireplace |
| Room 6 | Main | Library | 10.17 | 9.02 | Hardwood Floor, Separate Room, Window |
| Room 7 | Second | Primary B | 18.04 | 12.07 | Broadloom, 5 Pc Ensuite, W/W Closet |
| Room 8 | Second | Den | 13.19 | 10 | Broadloom |
| Room 9 | Second | Bedroom 2 | 10.99 | 10.99 | Broadloom, Semi Ensuite, Closet |
| Room 10 | Second | Bedroom 3 | 17.06 | 10 | Broadloom, Semi Ensuite, Closet |
| Room 11 | Second | Bedroom 4 | 10.66 | 10 | Broadloom, Closet |
| Washroom Type | No. of Pieces | Level |
| Washroom Type 1 | 5 | |
| Washroom Type 2 | 4 | |
| Washroom Type 3 | 2 | |
| Washroom Type 4 | 0 | |
| Washroom Type 5 | 0 |
| Total Area: | 0.00 |
| Approximatly Age: | 0-5 |
| Property Type: | Detached |
| Style: | 2-Storey |
| Exterior: | Brick |
| Garage Type: | Built-In |
| (Parking/)Drive: | Private |
| Drive Parking Spaces: | 2 |
| Park #1 | |
| Parking Type: | Private |
| Park #2 | |
| Parking Type: | Private |
| Pool: | None |
| Laundry Access: | Ensuite |
| Approximatly Age: | 0-5 |
| Approximatly Square Footage: | 2500-3000 |
| CAC Included: | N |
| Water Included: | N |
| Cabel TV Included: | N |
| Common Elements Included: | N |
| Heat Included: | N |
| Parking Included: | Y |
| Condo Tax Included: | N |
| Building Insurance Included: | N |
| Fireplace/Stove: | Y |
| Heat Type: | Forced Air |
| Central Air Conditioning: | Central Air |
| Central Vac: | N |
| Laundry Level: | Syste |
| Ensuite Laundry: | F |
| Sewers: | Sewer |
| Although the information displayed is believed to be accurate, no warranties or representations are made of any kind. |
| CENTURY 21 KING`S QUAY REAL ESTATE INC. |
|
|

Paul Sanghera
Sales Representative
Dir:
416.877.3047
Bus:
905-272-5000
Fax:
905-270-0047
| Book Showing | Email a Friend |
Jump To:
At a Glance:
| Type: | Freehold - Detached |
| Area: | York |
| Municipality: | Whitchurch-Stouffville |
| Neighbourhood: | Stouffville |
| Style: | 2-Storey |
| Approximate Age: | 0-5 |
| Beds: | 4 |
| Baths: | 4 |
| Fireplace: | Y |
| Pool: | None |
Locatin Map:

