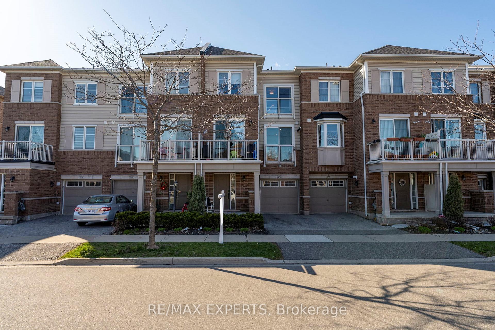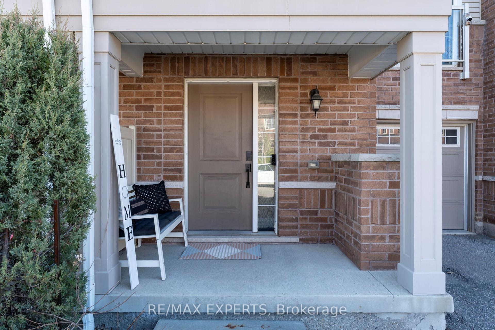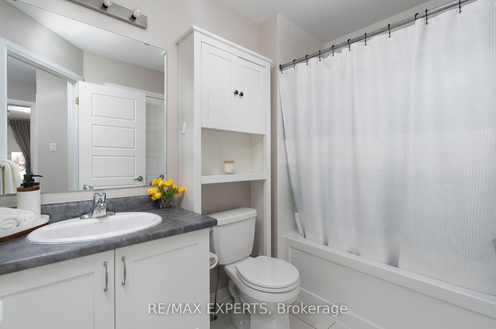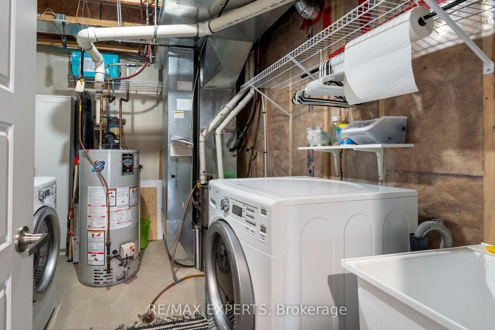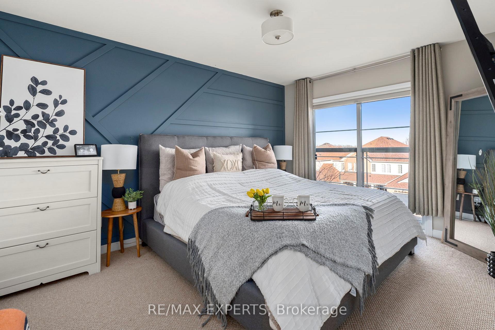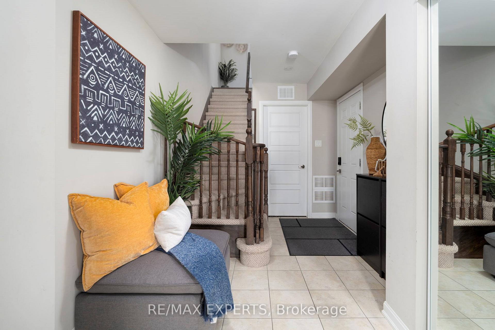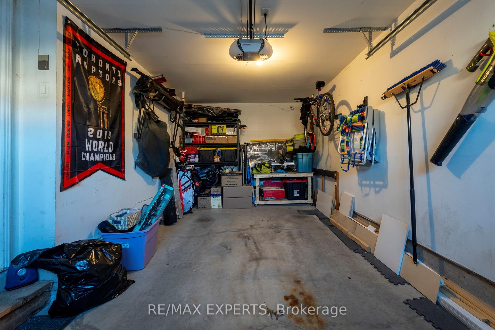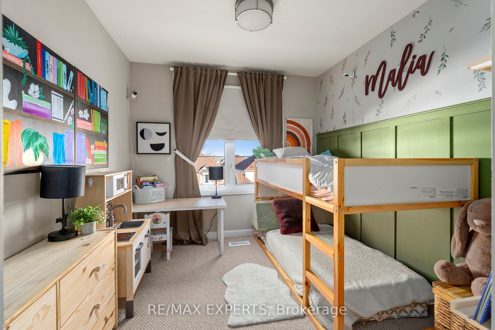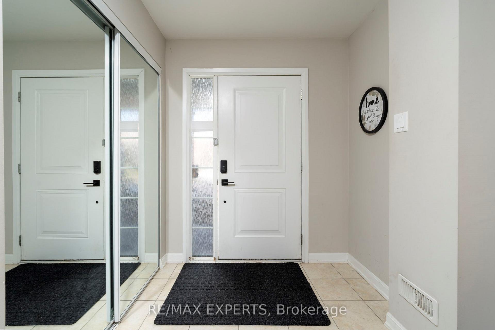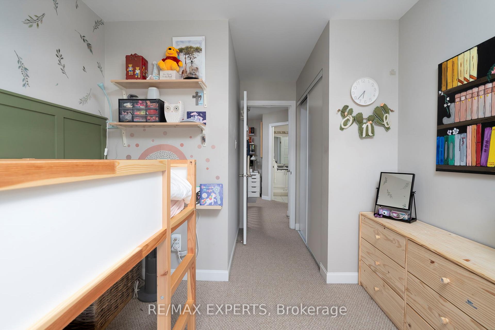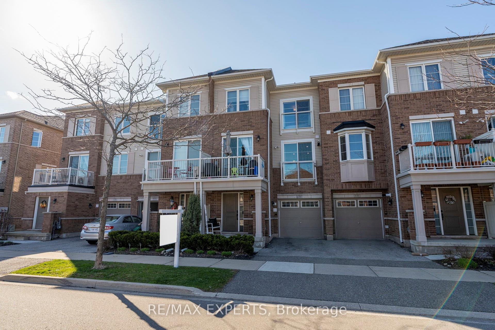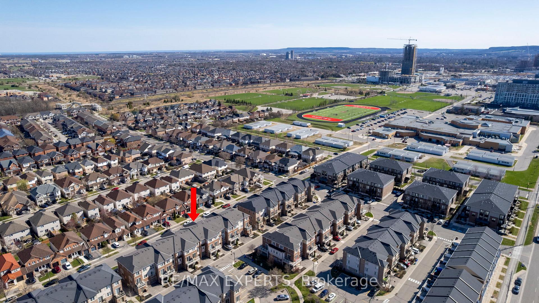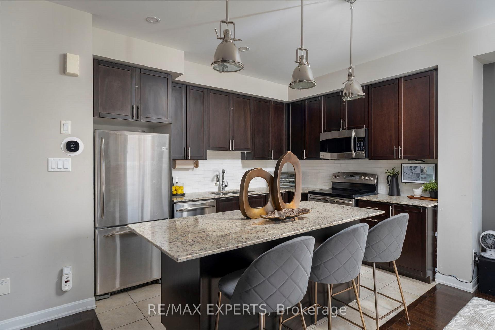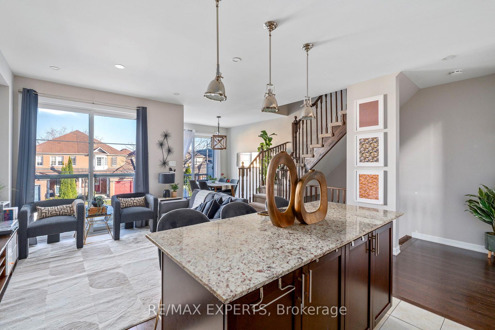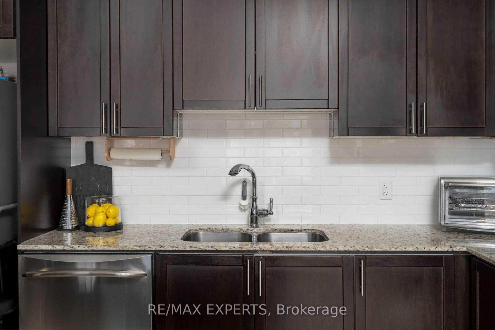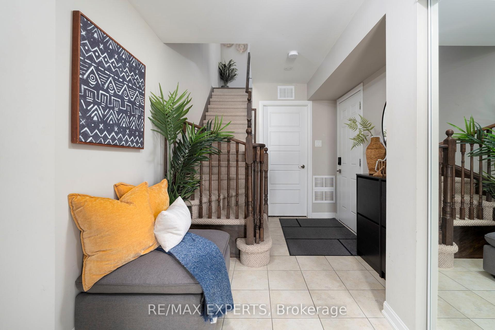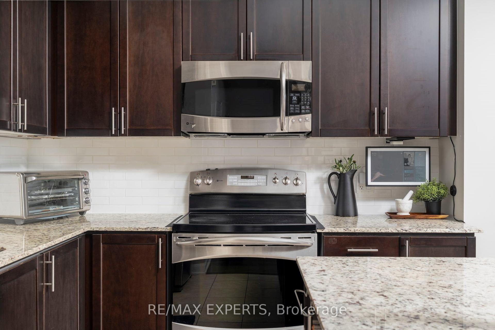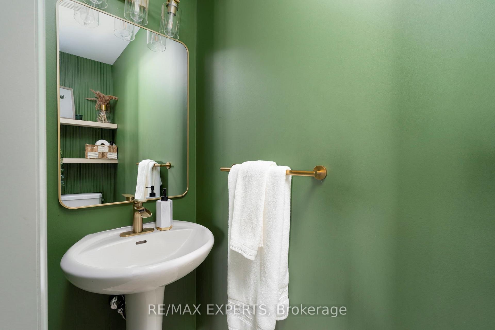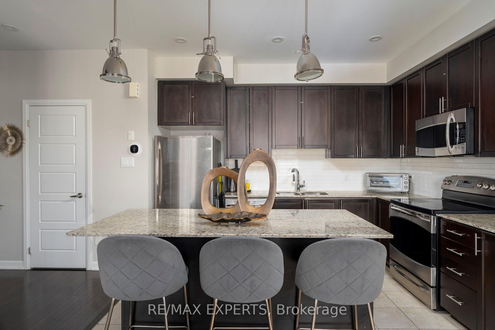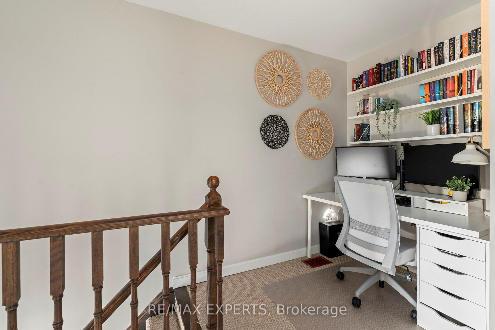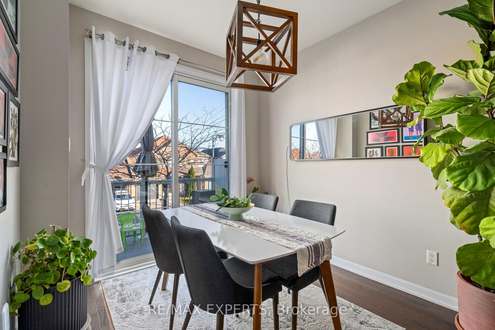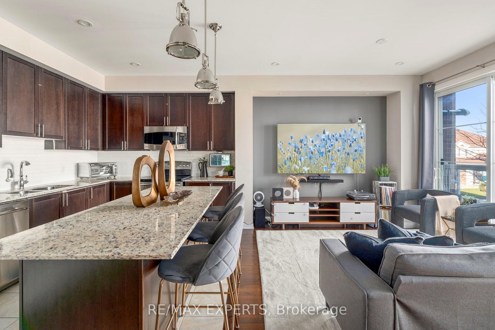$789,800
Available - For Sale
Listing ID: W12100596
165 Hampshire Way , Milton, L9T 8M7, Halton
| Welcome to this meticulously designed charming freehold townhome offering the perfect blend of convenience and comfort. Bright and airy, step inside the open-concept main level featuring 9-foot ceilings with pot lights throughout, hardwood floors, and chef's kitchen with granite countertops, oversized island, and a walk-out balcony - perfect for hosting and entertaining. The third floor boasts a spacious primary bedroom with a walk-in closet and custom trim work, expansive windows, and a convenient office nook ideal for work-from-home (WFH) needs. The second bedroom offers a bright and spacious layout with a generous closet and large window. Adding to the convenience, this home includes a private garage with direct interior access, providing security, and extra storage. Conveniently located minutes from Highway 401, Go Station, and within close proximity to schools, parks, shopping, and more. A rare opportunity to own a beautifully updated townhome in an unbeatable location don't miss out! |
| Price | $789,800 |
| Taxes: | $3021.12 |
| Assessment Year: | 2024 |
| Occupancy: | Owner |
| Address: | 165 Hampshire Way , Milton, L9T 8M7, Halton |
| Directions/Cross Streets: | Hampshire Way/Sinclair Blvd |
| Rooms: | 6 |
| Bedrooms: | 2 |
| Bedrooms +: | 0 |
| Family Room: | F |
| Basement: | None |
| Level/Floor | Room | Length(ft) | Width(ft) | Descriptions | |
| Room 1 | Third | Primary B | 10.17 | 14.01 | Walk-In Closet(s), Window, Broadloom |
| Room 2 | Third | Bedroom 2 | 9.25 | 8.92 | Closet, Window, Broadloom |
| Room 3 | Second | Living Ro | 10 | 16.07 | Pot Lights, Juliette Balcony, Hardwood Floor |
| Room 4 | Second | Dining Ro | 8.92 | 9.91 | Window, W/O To Balcony, Hardwood Floor |
| Room 5 | Second | Kitchen | 15.68 | 9.91 | Stainless Steel Appl, Pot Lights, Tile Floor |
| Room 6 | Main | Foyer | 14.83 | 6.49 | Large Closet, Combined w/Laundry, Tile Floor |
| Washroom Type | No. of Pieces | Level |
| Washroom Type 1 | 2 | Second |
| Washroom Type 2 | 4 | Third |
| Washroom Type 3 | 0 | |
| Washroom Type 4 | 0 | |
| Washroom Type 5 | 0 | |
| Washroom Type 6 | 2 | Second |
| Washroom Type 7 | 4 | Third |
| Washroom Type 8 | 0 | |
| Washroom Type 9 | 0 | |
| Washroom Type 10 | 0 |
| Total Area: | 0.00 |
| Approximatly Age: | 6-15 |
| Property Type: | Att/Row/Townhouse |
| Style: | 3-Storey |
| Exterior: | Brick |
| Garage Type: | Attached |
| (Parking/)Drive: | Available |
| Drive Parking Spaces: | 1 |
| Park #1 | |
| Parking Type: | Available |
| Park #2 | |
| Parking Type: | Available |
| Pool: | None |
| Approximatly Age: | 6-15 |
| Approximatly Square Footage: | 1100-1500 |
| Property Features: | Public Trans, School |
| CAC Included: | N |
| Water Included: | N |
| Cabel TV Included: | N |
| Common Elements Included: | N |
| Heat Included: | N |
| Parking Included: | N |
| Condo Tax Included: | N |
| Building Insurance Included: | N |
| Fireplace/Stove: | N |
| Heat Type: | Forced Air |
| Central Air Conditioning: | Central Air |
| Central Vac: | N |
| Laundry Level: | Syste |
| Ensuite Laundry: | F |
| Sewers: | Sewer |
$
%
Years
This calculator is for demonstration purposes only. Always consult a professional
financial advisor before making personal financial decisions.
| Although the information displayed is believed to be accurate, no warranties or representations are made of any kind. |
| RE/MAX EXPERTS |
|
|

Paul Sanghera
Sales Representative
Dir:
416.877.3047
Bus:
905-272-5000
Fax:
905-270-0047
| Book Showing | Email a Friend |
Jump To:
At a Glance:
| Type: | Freehold - Att/Row/Townhouse |
| Area: | Halton |
| Municipality: | Milton |
| Neighbourhood: | 1029 - DE Dempsey |
| Style: | 3-Storey |
| Approximate Age: | 6-15 |
| Tax: | $3,021.12 |
| Beds: | 2 |
| Baths: | 2 |
| Fireplace: | N |
| Pool: | None |
Locatin Map:
Payment Calculator:

