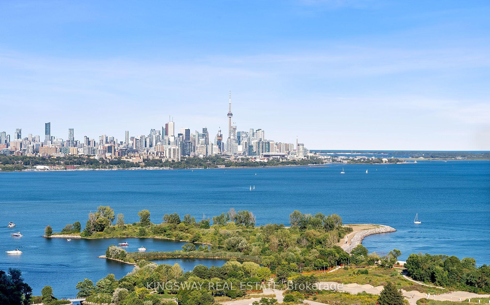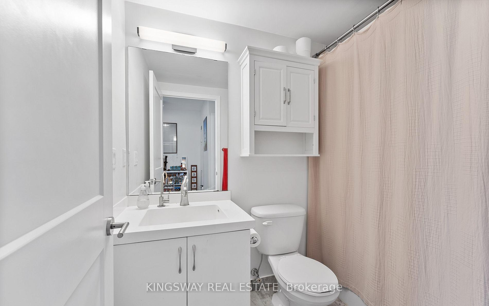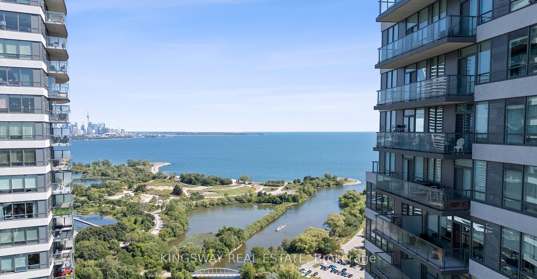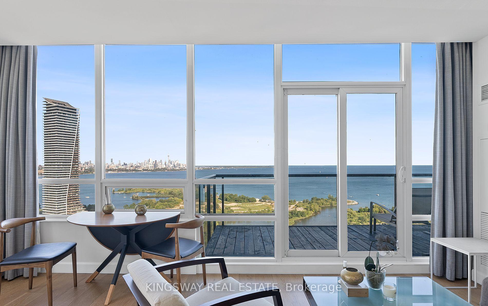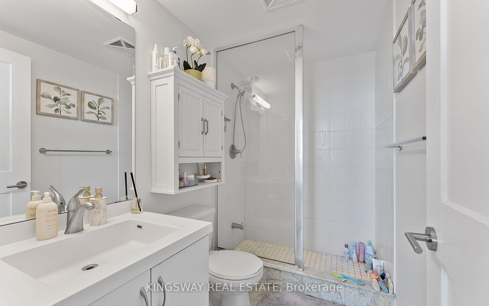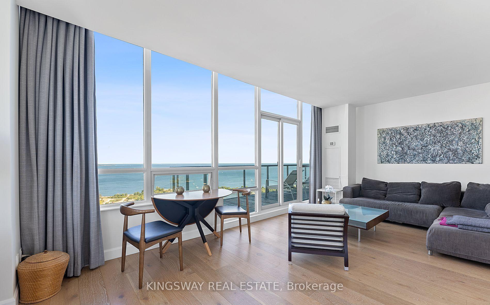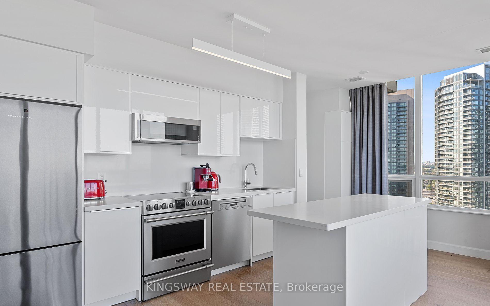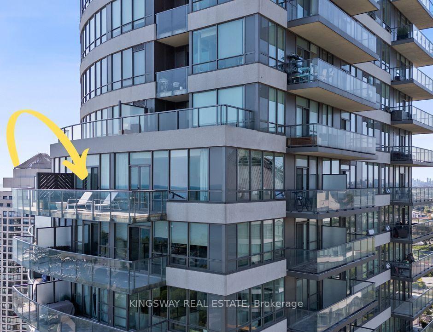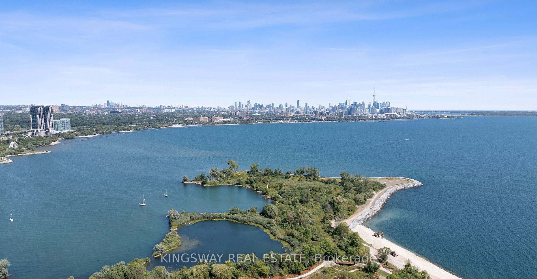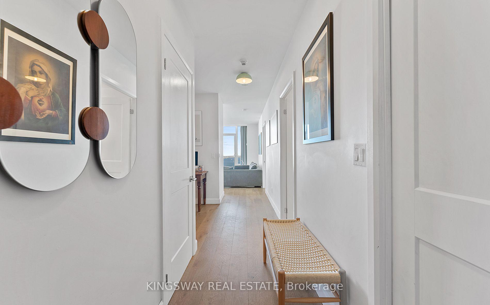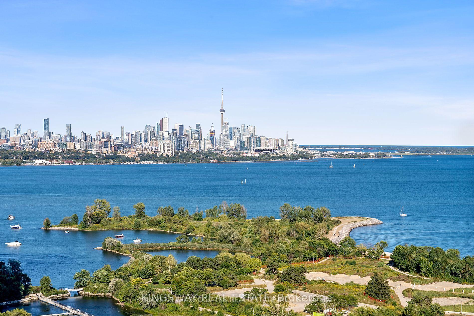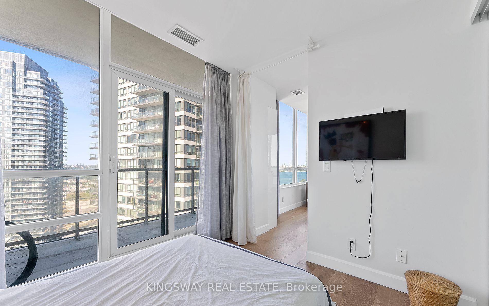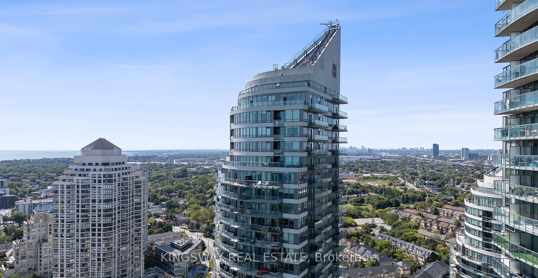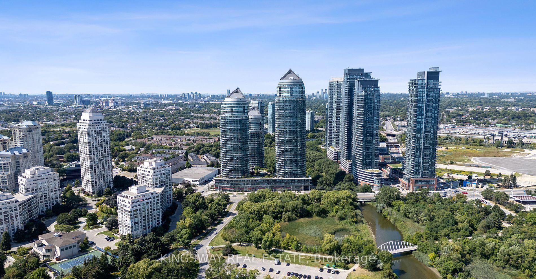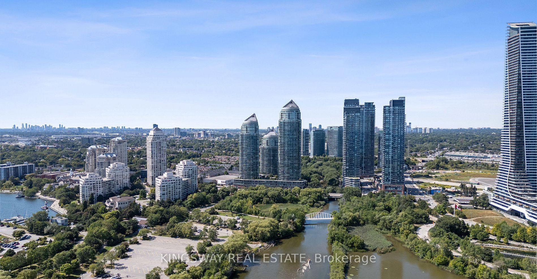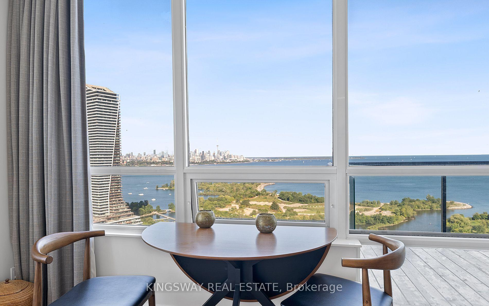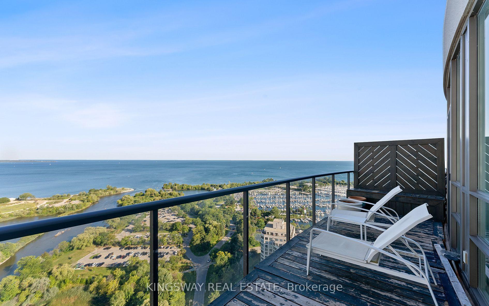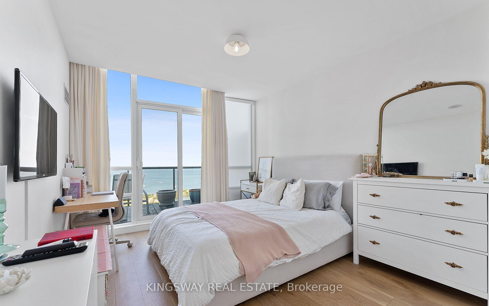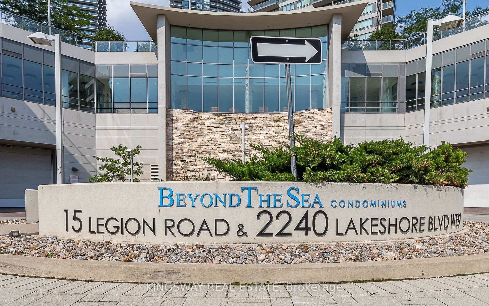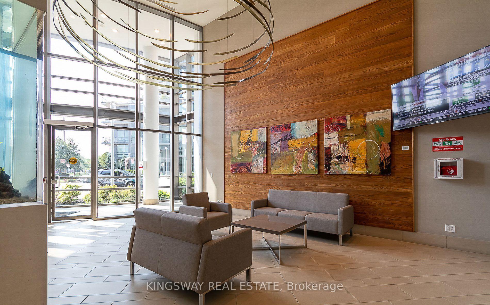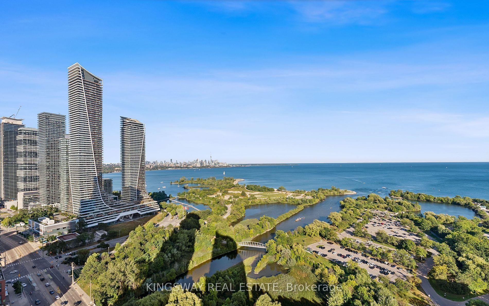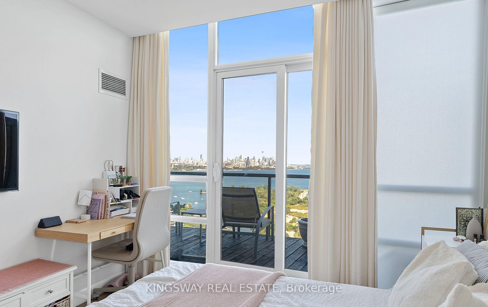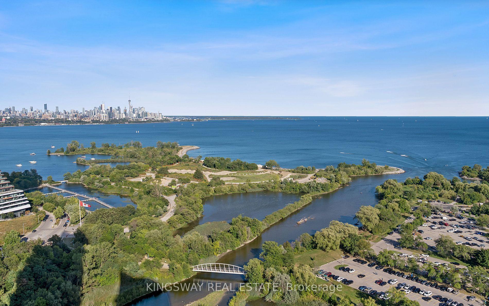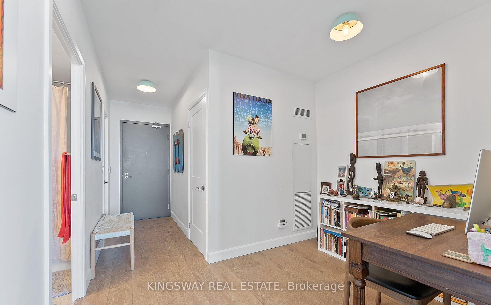$3,500
Available - For Rent
Listing ID: W12101618
2240 Lake Shore Boul West , Toronto, M8V 0B1, Toronto
| Soak in panoramic, unobstructed views of Lake Ontario, the CN Tower, downtown Toronto, and Humber Bay Shores from this stunning corner suite**With nearly 1,000 sq ft of thoughtfully designed space, this 2-bedroom plus large den layout offers the perfect blend of comfort and functionality** The bright, open-concept living area features 2 full bathrooms, 2 balconies with 3 walkouts, and tons of natural light throughout**The modern kitchen flows seamlessly into the living and dining areas, ideal for entertaining or unwinding.**The primary bedroom features a walk-in closet, while the suite also includes a large storage closet, 1 parking spot, and a locker**Located in a well-maintained, community-oriented building packed with amenities: indoor pool, hot tub, sauna, full fitness center with gym and yoga room, party and meeting rooms, guest suites, theater, kids playroom, rooftop terrace with BBQs, community garden, 24/7 concierge, visitor parking, and more**Streetcar access right outside your door**Come experience lakeside city living at its best, this one is ready for you to move in and make it home. |
| Price | $3,500 |
| Taxes: | $0.00 |
| Occupancy: | Tenant |
| Address: | 2240 Lake Shore Boul West , Toronto, M8V 0B1, Toronto |
| Postal Code: | M8V 0B1 |
| Province/State: | Toronto |
| Directions/Cross Streets: | Park Lawn and Lake Shore W |
| Level/Floor | Room | Length(ft) | Width(ft) | Descriptions | |
| Room 1 | Flat | Kitchen | 11.48 | 8.1 | Centre Island, Backsplash, Undermount Sink |
| Room 2 | Flat | Dining Ro | 10.4 | 8.59 | Open Concept, Combined w/Living, Window Floor to Ceil |
| Room 3 | Flat | Living Ro | 10.27 | 16.7 | Open Concept, W/O To Balcony, Window Floor to Ceil |
| Room 4 | Flat | Primary B | 10.99 | 13.81 | Window Floor to Ceil, W/O To Balcony, Walk-In Closet(s) |
| Room 5 | Flat | Bedroom 2 | 8.63 | 8.76 | Window Floor to Ceil, W/O To Balcony, Laminate |
| Room 6 | Flat | Den | 9.97 | 8.76 | Open Concept, Laminate |
| Washroom Type | No. of Pieces | Level |
| Washroom Type 1 | 4 | |
| Washroom Type 2 | 3 | |
| Washroom Type 3 | 0 | |
| Washroom Type 4 | 0 | |
| Washroom Type 5 | 0 |
| Total Area: | 0.00 |
| Washrooms: | 2 |
| Heat Type: | Forced Air |
| Central Air Conditioning: | Central Air |
| Although the information displayed is believed to be accurate, no warranties or representations are made of any kind. |
| KINGSWAY REAL ESTATE |
|
|

Paul Sanghera
Sales Representative
Dir:
416.877.3047
Bus:
905-272-5000
Fax:
905-270-0047
| Book Showing | Email a Friend |
Jump To:
At a Glance:
| Type: | Com - Condo Apartment |
| Area: | Toronto |
| Municipality: | Toronto W06 |
| Neighbourhood: | Mimico |
| Style: | Apartment |
| Beds: | 2+1 |
| Baths: | 2 |
| Fireplace: | N |
Locatin Map:

