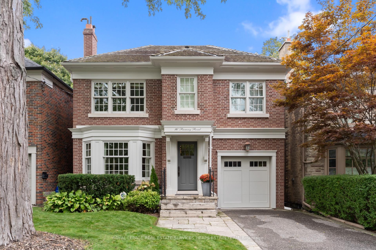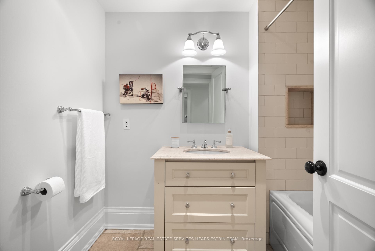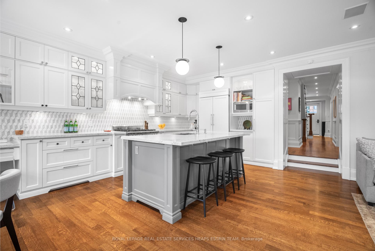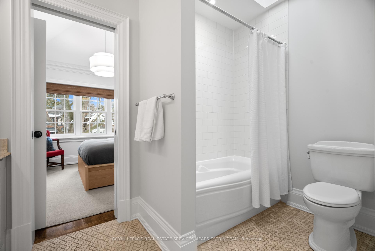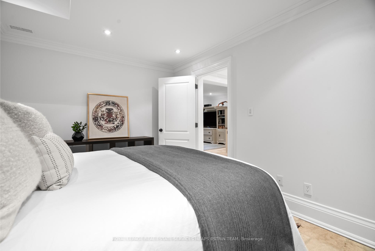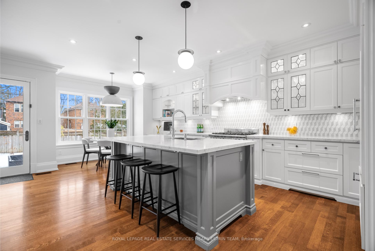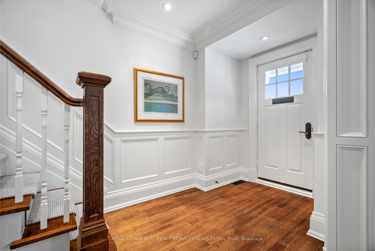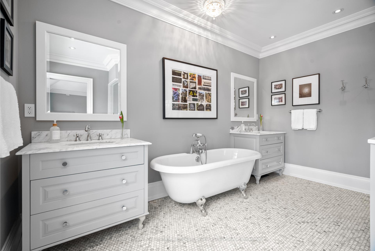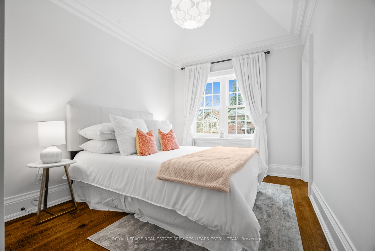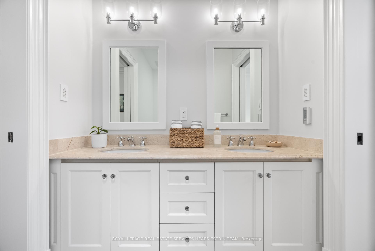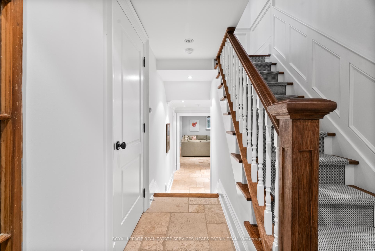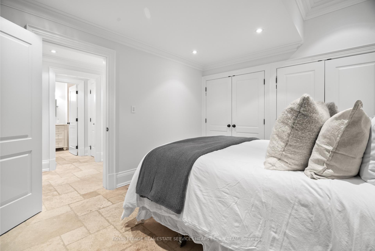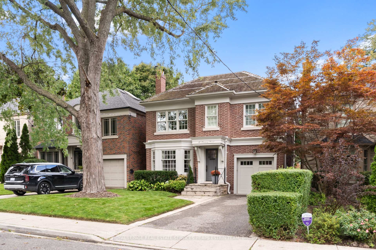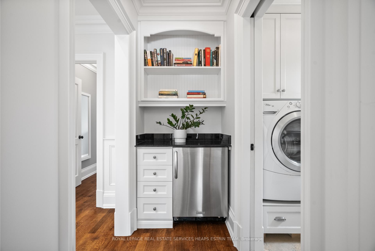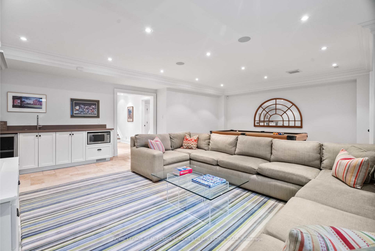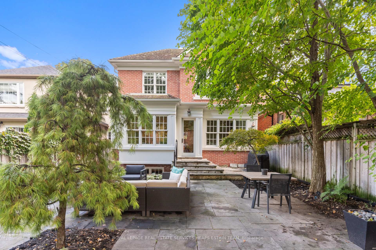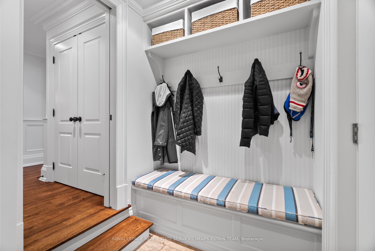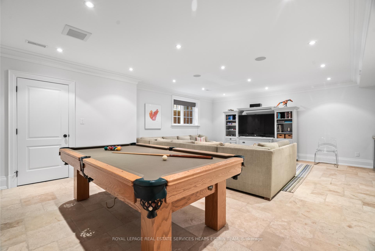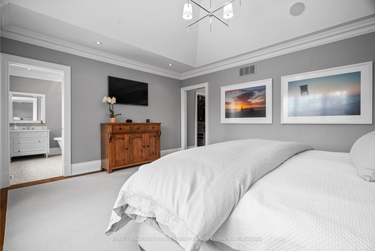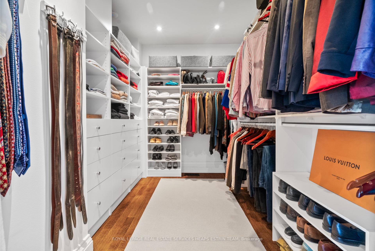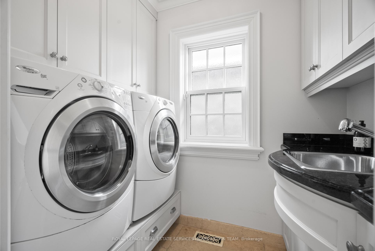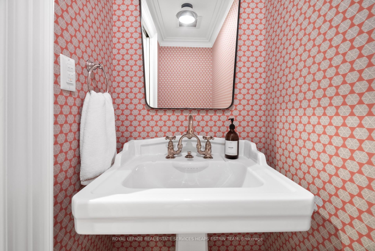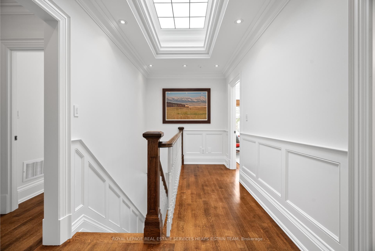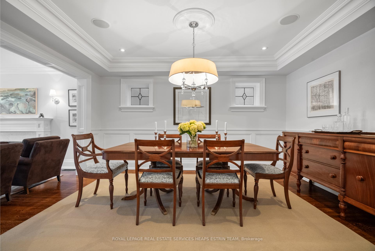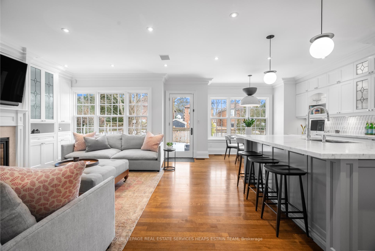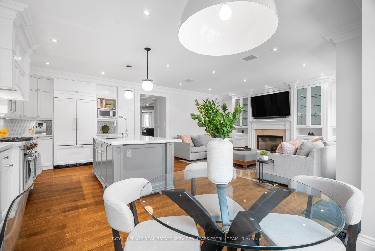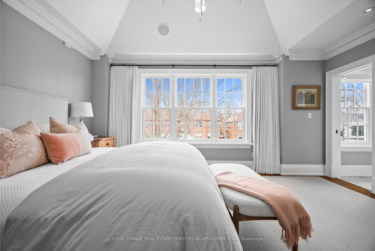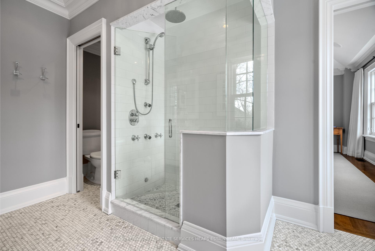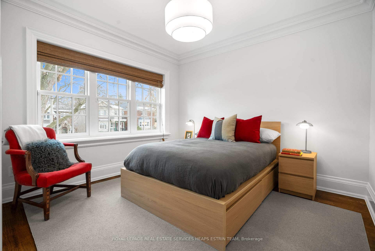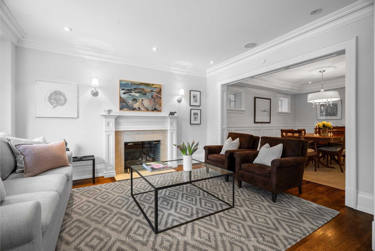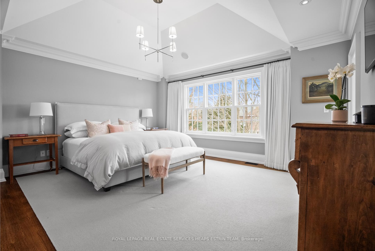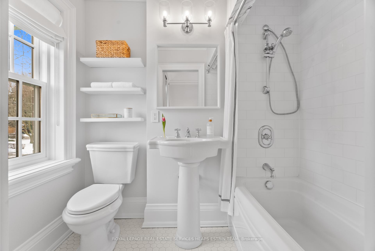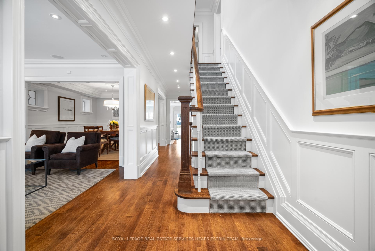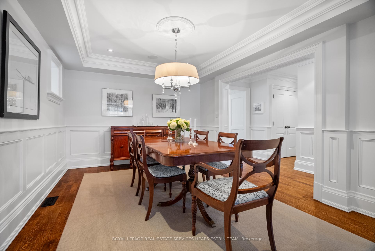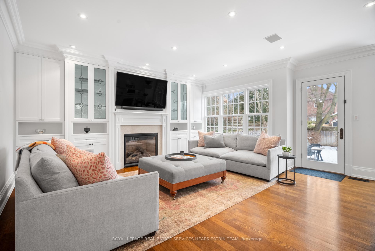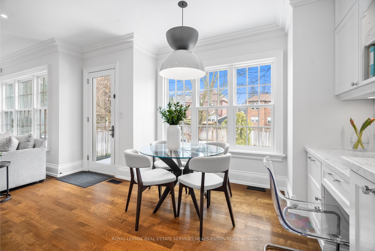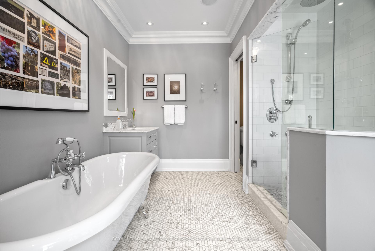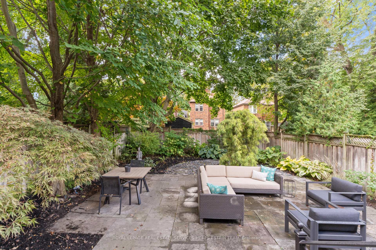$3,995,000
Available - For Sale
Listing ID: C12095005
16 Rumsey Road , Toronto, M4G 1N6, Toronto
| Welcome to 16 Rumsey Road, an exceptional family home situated on one of the most desirable streets in Leaside. With 4+1 bedrooms and 5 bathrooms, this thoughtfully designed home offers space, style, and functionality. The main floor features a grand formal living and dining room, a beautifully renovated open-plan eat-in kitchen, and a family room overlooking the large, fully landscaped backyard with a heated stone patio. The upper level boasts four spacious bedrooms, including the luxurious primary bedroom with a large walk-in closet and spa-like 6-piece ensuite, 2 additional bathrooms, and a convenient second-floor laundry room and servery. The lower level has heated floors and offers an amazing recreation room, an additional bedroom and bathroom, a wine cellar, and plenty of storage. The convenient mudroom with direct access from the garage adds practicality, making this home perfect for modern family living. Located on one of the best blocks in south Leaside, this home is a rare opportunity to enjoy elegance and comfort in one of Toronto's most sought-after communities. |
| Price | $3,995,000 |
| Taxes: | $15621.91 |
| Occupancy: | Owner |
| Address: | 16 Rumsey Road , Toronto, M4G 1N6, Toronto |
| Directions/Cross Streets: | Bayview and McRae |
| Rooms: | 15 |
| Bedrooms: | 4 |
| Bedrooms +: | 1 |
| Family Room: | T |
| Basement: | Finished |
| Level/Floor | Room | Length(ft) | Width(ft) | Descriptions | |
| Room 1 | Ground | Foyer | 19.32 | 6.49 | Hardwood Floor |
| Room 2 | Ground | Living Ro | 15.84 | 11.41 | Hardwood Floor, Fireplace, Crown Moulding |
| Room 3 | Ground | Dining Ro | 14.5 | 11.41 | Hardwood Floor, Window, Crown Moulding |
| Room 4 | Ground | Kitchen | 12.92 | 9.68 | Hardwood Floor, Centre Island, Combined w/Family |
| Room 5 | Ground | Breakfast | 15.48 | 9.74 | Hardwood Floor, Bay Window, Combined w/Kitchen |
| Room 6 | Ground | Family Ro | 16.5 | 16.5 | Hardwood Floor, Fireplace, Combined w/Kitchen |
| Room 7 | Second | Primary B | 16.33 | 14.4 | Hardwood Floor, Walk-In Closet(s), 6 Pc Ensuite |
| Room 8 | Second | Bedroom 2 | 11.58 | 9.15 | Hardwood Floor, Double Closet, 4 Pc Ensuite |
| Room 9 | Second | Bedroom 3 | 11.09 | 10.43 | Hardwood Floor, Semi Ensuite, Double Closet |
| Room 10 | Second | Bedroom 4 | 10.99 | 10.43 | Hardwood Floor, Semi Ensuite, Double Closet |
| Room 11 | Second | Laundry | 7.58 | 5.15 | Tile Floor, Laundry Sink, B/I Shelves |
| Room 12 | Basement | Recreatio | 25.42 | 20.01 | Tile Floor, Heated Floor, Wet Bar |
| Room 13 | Basement | Bedroom 5 | 13.68 | 10.99 | Tile Floor, Heated Floor, Double Closet |
| Room 14 |
| Washroom Type | No. of Pieces | Level |
| Washroom Type 1 | 2 | Ground |
| Washroom Type 2 | 6 | Second |
| Washroom Type 3 | 4 | Second |
| Washroom Type 4 | 5 | Second |
| Washroom Type 5 | 4 | Lower |
| Total Area: | 0.00 |
| Property Type: | Detached |
| Style: | 2-Storey |
| Exterior: | Brick |
| Garage Type: | Built-In |
| (Parking/)Drive: | Private |
| Drive Parking Spaces: | 2 |
| Park #1 | |
| Parking Type: | Private |
| Park #2 | |
| Parking Type: | Private |
| Pool: | None |
| Approximatly Square Footage: | 3500-5000 |
| Property Features: | Fenced Yard, Park |
| CAC Included: | N |
| Water Included: | N |
| Cabel TV Included: | N |
| Common Elements Included: | N |
| Heat Included: | N |
| Parking Included: | N |
| Condo Tax Included: | N |
| Building Insurance Included: | N |
| Fireplace/Stove: | Y |
| Heat Type: | Forced Air |
| Central Air Conditioning: | Central Air |
| Central Vac: | N |
| Laundry Level: | Syste |
| Ensuite Laundry: | F |
| Sewers: | Sewer |
| Utilities-Cable: | A |
| Utilities-Hydro: | Y |
$
%
Years
This calculator is for demonstration purposes only. Always consult a professional
financial advisor before making personal financial decisions.
| Although the information displayed is believed to be accurate, no warranties or representations are made of any kind. |
| ROYAL LEPAGE REAL ESTATE SERVICES HEAPS ESTRIN TEAM |
|
|

Paul Sanghera
Sales Representative
Dir:
416.877.3047
Bus:
905-272-5000
Fax:
905-270-0047
| Book Showing | Email a Friend |
Jump To:
At a Glance:
| Type: | Freehold - Detached |
| Area: | Toronto |
| Municipality: | Toronto C11 |
| Neighbourhood: | Leaside |
| Style: | 2-Storey |
| Tax: | $15,621.91 |
| Beds: | 4+1 |
| Baths: | 5 |
| Fireplace: | Y |
| Pool: | None |
Locatin Map:
Payment Calculator:

