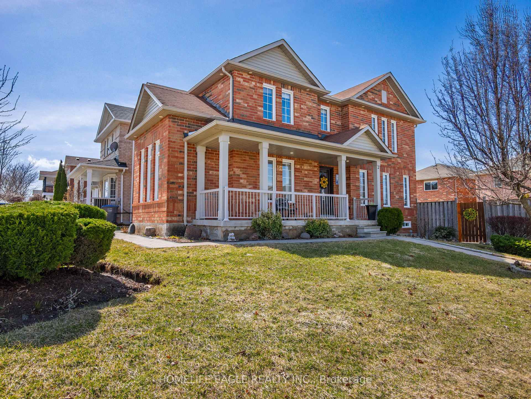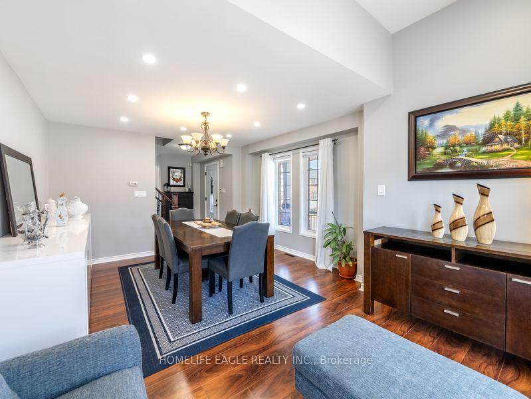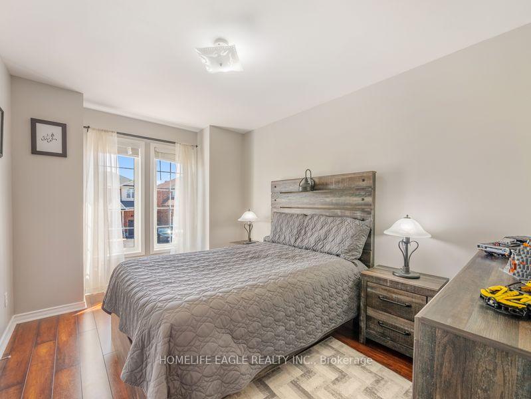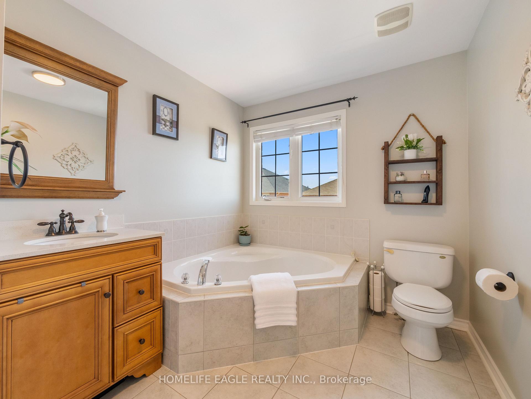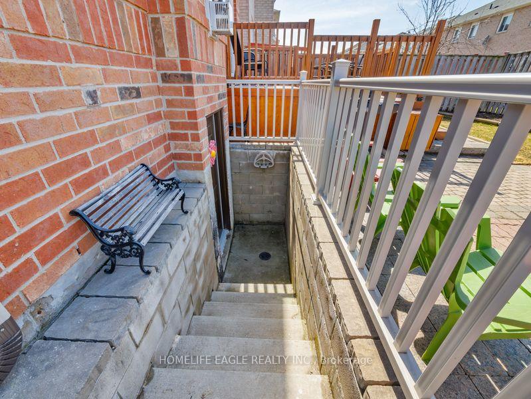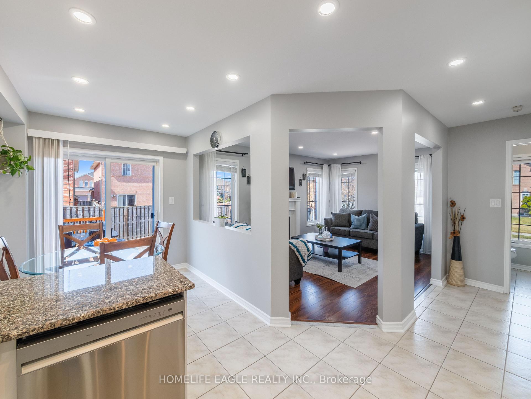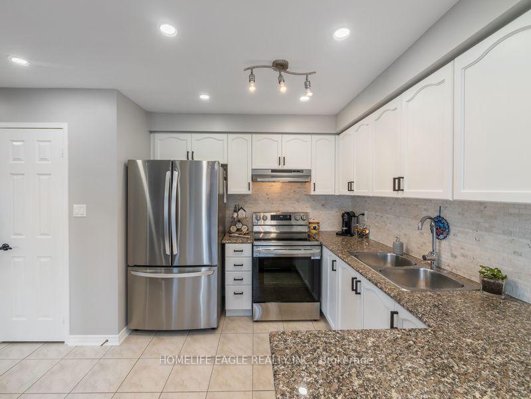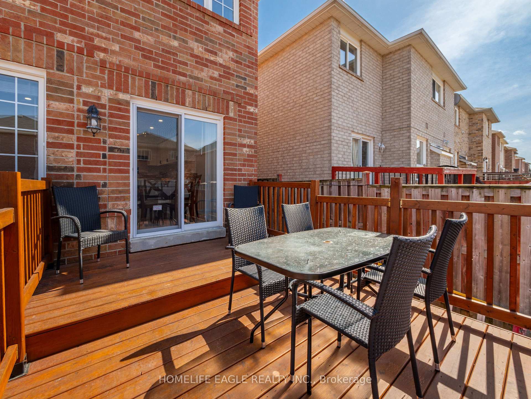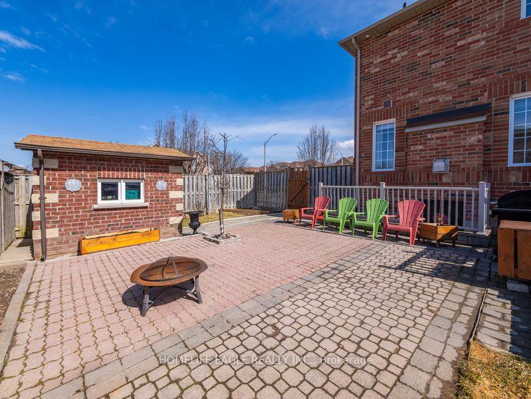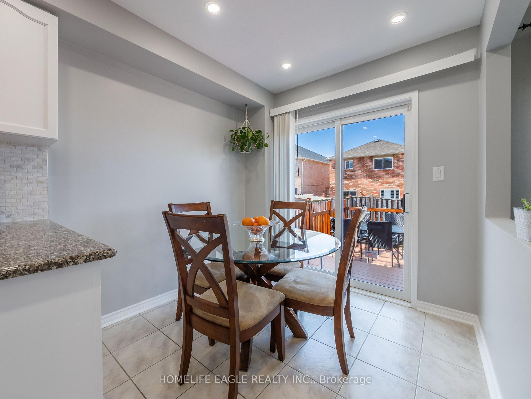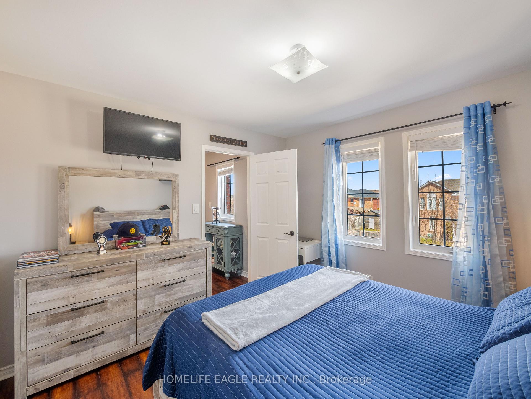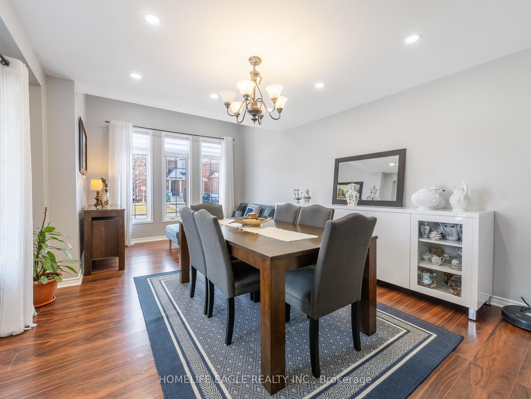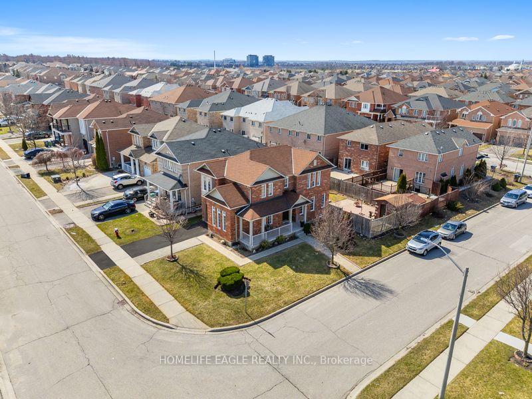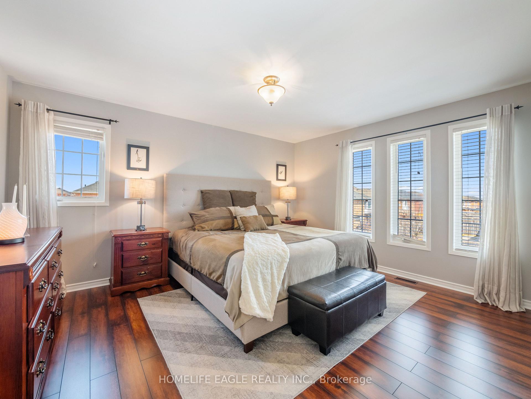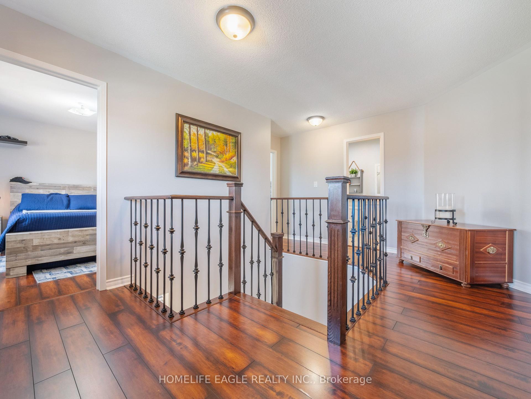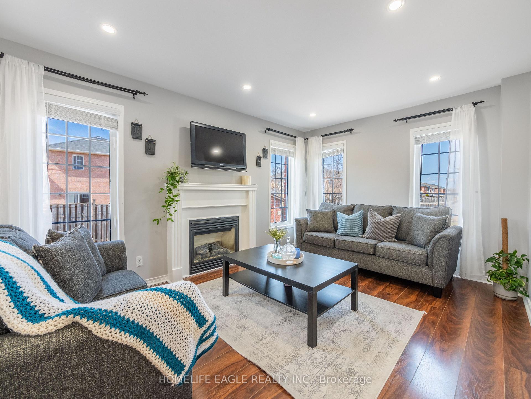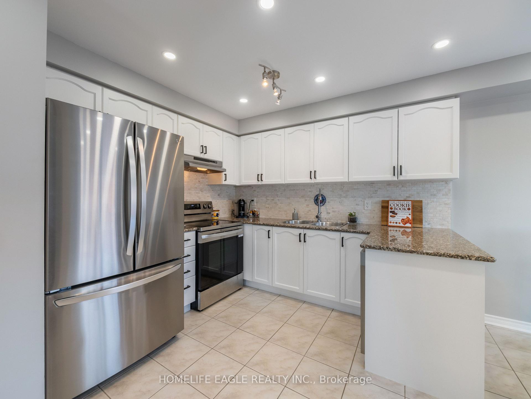$799,900
Available - For Sale
Listing ID: W12101813
2 Piper Stre , Brampton, L7A 3H6, Peel
| Welcome To 2 Piper Street A Beautifully Maintained All-Brick Detached Home In The Heart Of Sought-After Fletchers Meadow* Fantastic Curb Appeal W/ Brick Exterior, Brand New Asphalt Driveway & Side Interlocking* Single Car Garage W/ Direct Home Access* Fully Fenced Backyard W/ Double Gate Entry On Both Sides + Powered Shed Perfect For Storage Or Workshop Use* Bright & Sun-Filled Interior W/ Large Expansive Windows Throughout* 10 Ft. Extended Foyer Leading To A Spacious Dining Room Ideal For Hosting* Iron Picket Staircase W/ Hardwood Upgrades* Pot Lights Highlighting Key Living Spaces* Cozy Living Room Ft. Modern Gas Fireplace* Chefs Kitchen Ft. Stainless Steel Appliances, Granite Countertops, Custom Backsplash & Recently Painted Cabinets (New)* Breakfast Area Walks Out To Deck Great For Morning Coffee Or BBQs* Powder Room W/ Upgraded Vanity & Large Window For Natural Light* Spacious Bedrooms On 2nd Floor* Primary Bedroom W/ Large Walk-In Closet & Upgraded Ensuite W/ Modern Cabinetry* All Mechanicals Upgraded & In Excellent Condition* Hot Water Tank Owned* Basement Ft Separate Entrance + Opportunity For Full Bath + Amazing Potential For Future In-Law Suite And/ Or Rental Unit* Close To Parks, Top-Rated Schools, Scenic Trails, Public Transit & All Amenities* MUST SEE!!! |
| Price | $799,900 |
| Taxes: | $5412.00 |
| Occupancy: | Owner |
| Address: | 2 Piper Stre , Brampton, L7A 3H6, Peel |
| Directions/Cross Streets: | Creditview Rd. & Sandlewood Pkwy W |
| Rooms: | 3 |
| Bedrooms: | 3 |
| Bedrooms +: | 0 |
| Family Room: | T |
| Basement: | Full, Separate Ent |
| Washroom Type | No. of Pieces | Level |
| Washroom Type 1 | 2 | Main |
| Washroom Type 2 | 5 | Second |
| Washroom Type 3 | 3 | Second |
| Washroom Type 4 | 0 | |
| Washroom Type 5 | 0 | |
| Washroom Type 6 | 2 | Main |
| Washroom Type 7 | 5 | Second |
| Washroom Type 8 | 3 | Second |
| Washroom Type 9 | 0 | |
| Washroom Type 10 | 0 |
| Total Area: | 0.00 |
| Property Type: | Detached |
| Style: | 2-Storey |
| Exterior: | Brick |
| Garage Type: | Attached |
| (Parking/)Drive: | Available |
| Drive Parking Spaces: | 2 |
| Park #1 | |
| Parking Type: | Available |
| Park #2 | |
| Parking Type: | Available |
| Pool: | None |
| Approximatly Square Footage: | 1500-2000 |
| CAC Included: | N |
| Water Included: | N |
| Cabel TV Included: | N |
| Common Elements Included: | N |
| Heat Included: | N |
| Parking Included: | N |
| Condo Tax Included: | N |
| Building Insurance Included: | N |
| Fireplace/Stove: | Y |
| Heat Type: | Forced Air |
| Central Air Conditioning: | Central Air |
| Central Vac: | N |
| Laundry Level: | Syste |
| Ensuite Laundry: | F |
| Sewers: | None |
$
%
Years
This calculator is for demonstration purposes only. Always consult a professional
financial advisor before making personal financial decisions.
| Although the information displayed is believed to be accurate, no warranties or representations are made of any kind. |
| HOMELIFE EAGLE REALTY INC. |
|
|

Paul Sanghera
Sales Representative
Dir:
416.877.3047
Bus:
905-272-5000
Fax:
905-270-0047
| Virtual Tour | Book Showing | Email a Friend |
Jump To:
At a Glance:
| Type: | Freehold - Detached |
| Area: | Peel |
| Municipality: | Brampton |
| Neighbourhood: | Fletcher's Meadow |
| Style: | 2-Storey |
| Tax: | $5,412 |
| Beds: | 3 |
| Baths: | 3 |
| Fireplace: | Y |
| Pool: | None |
Locatin Map:
Payment Calculator:

