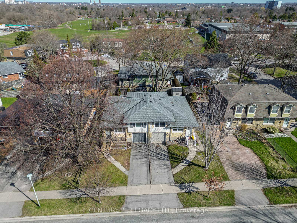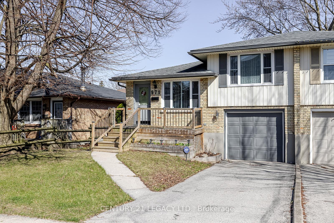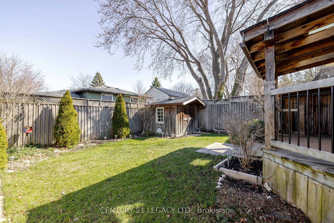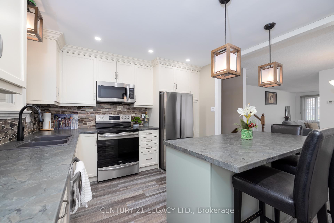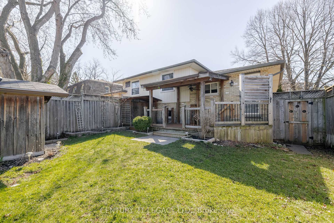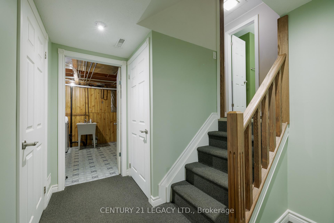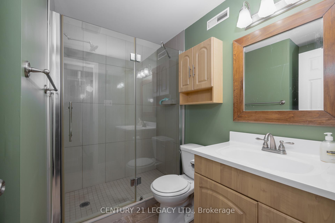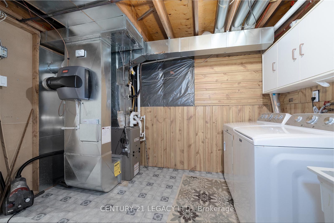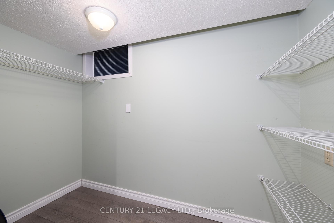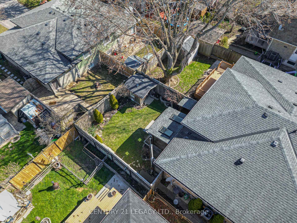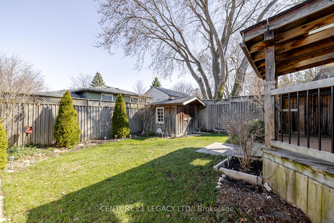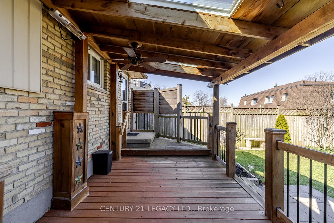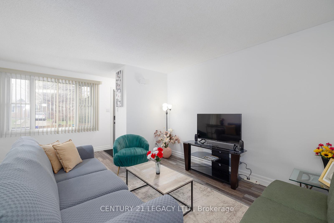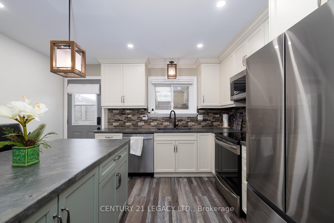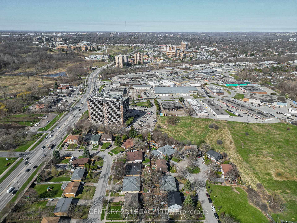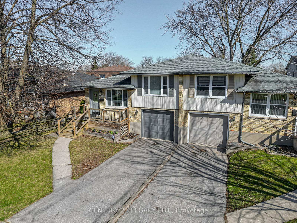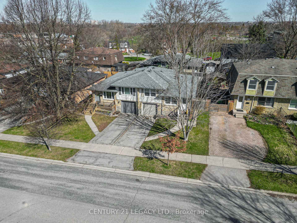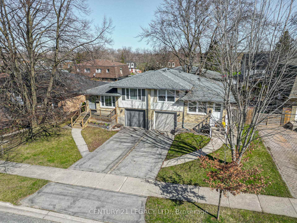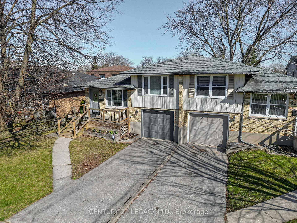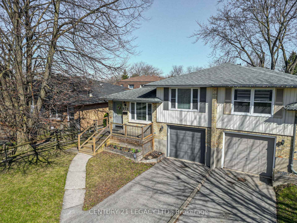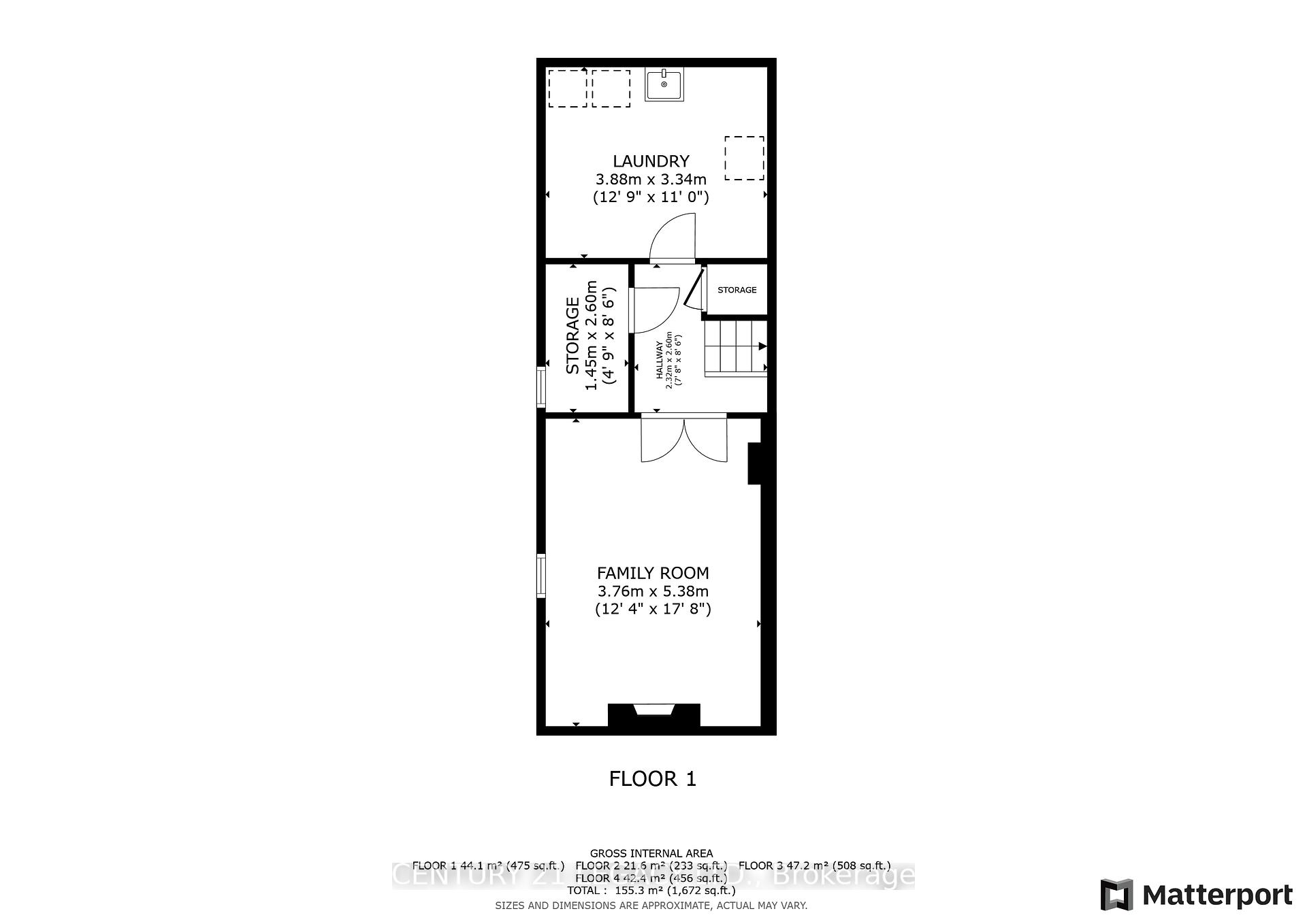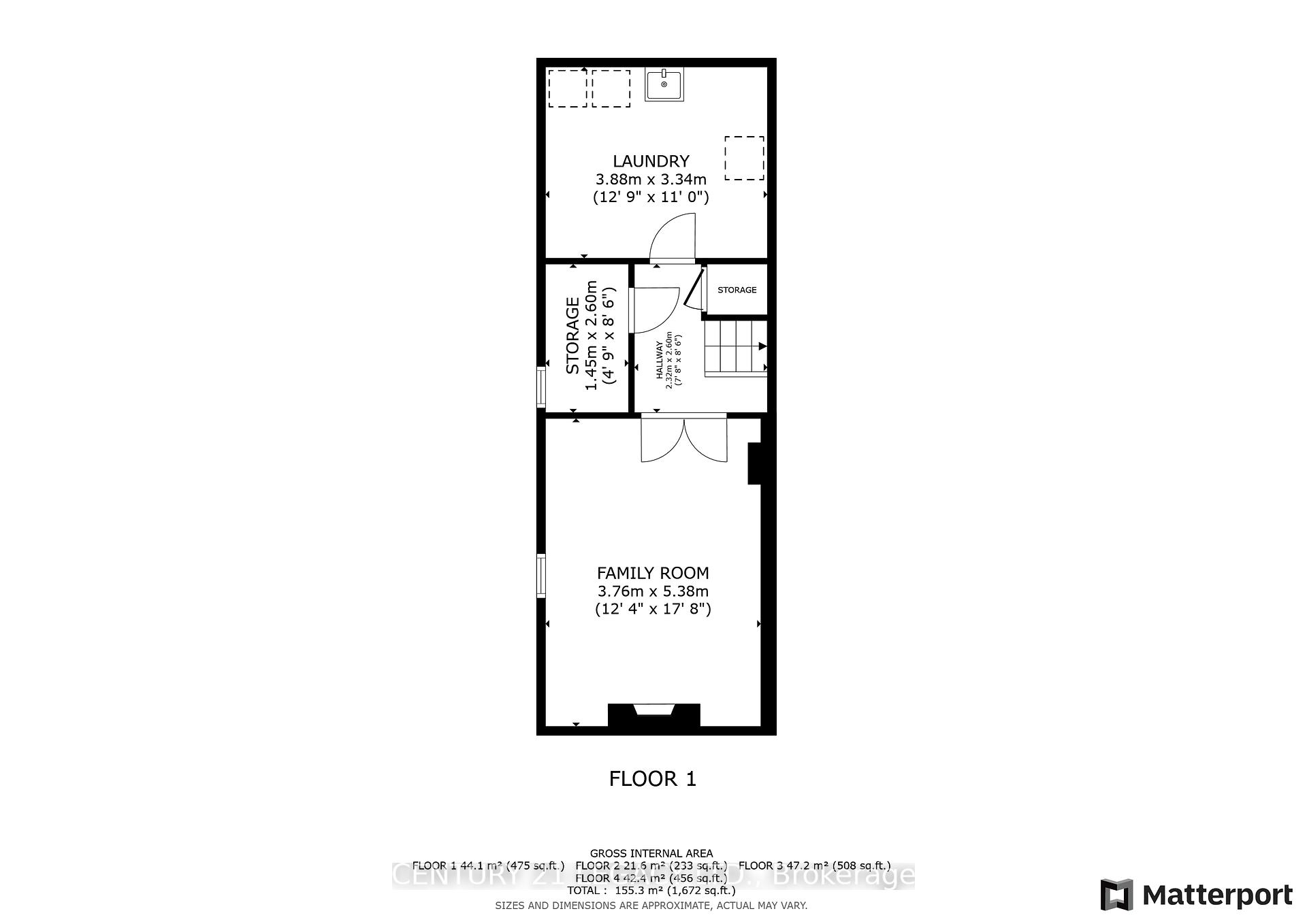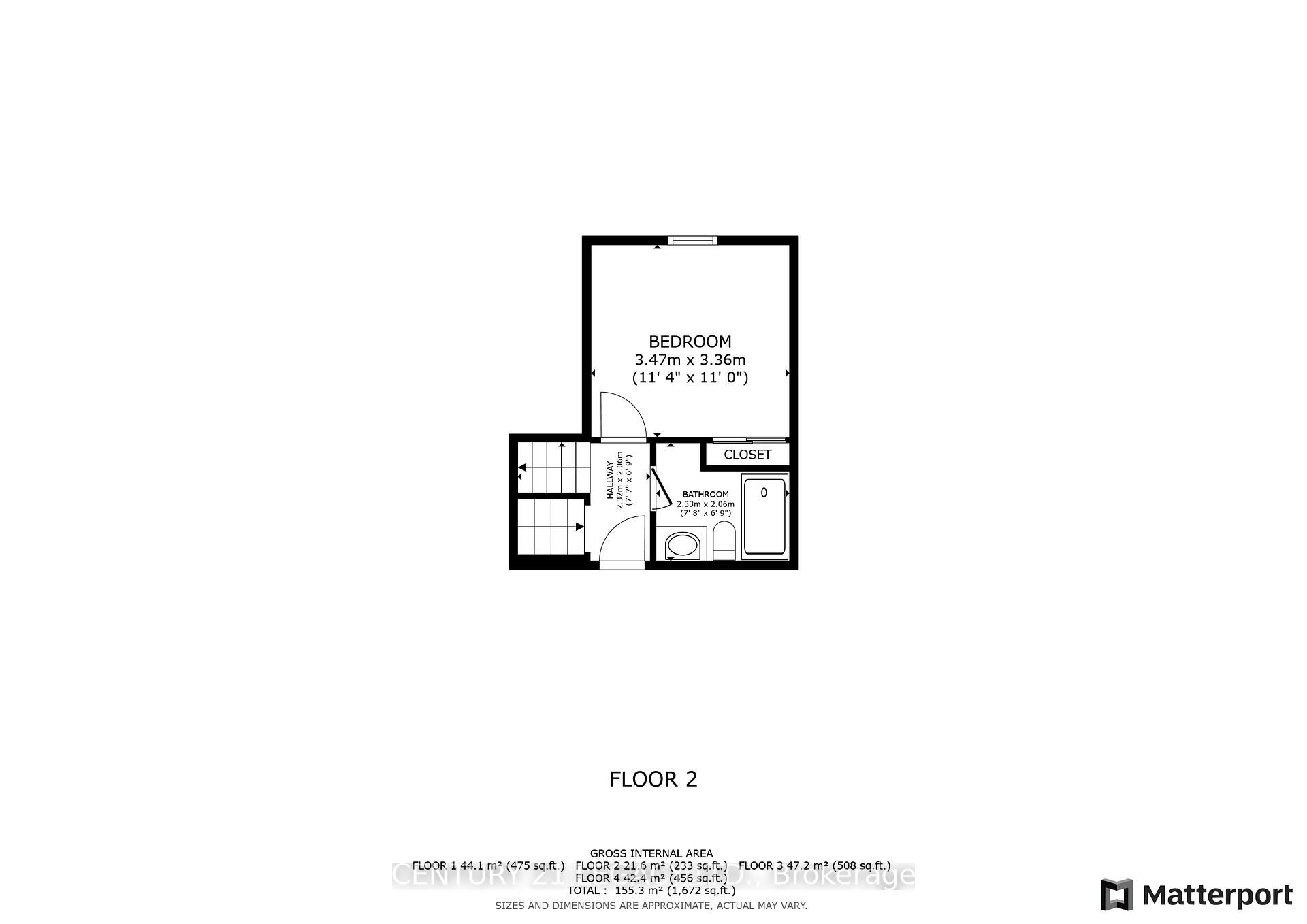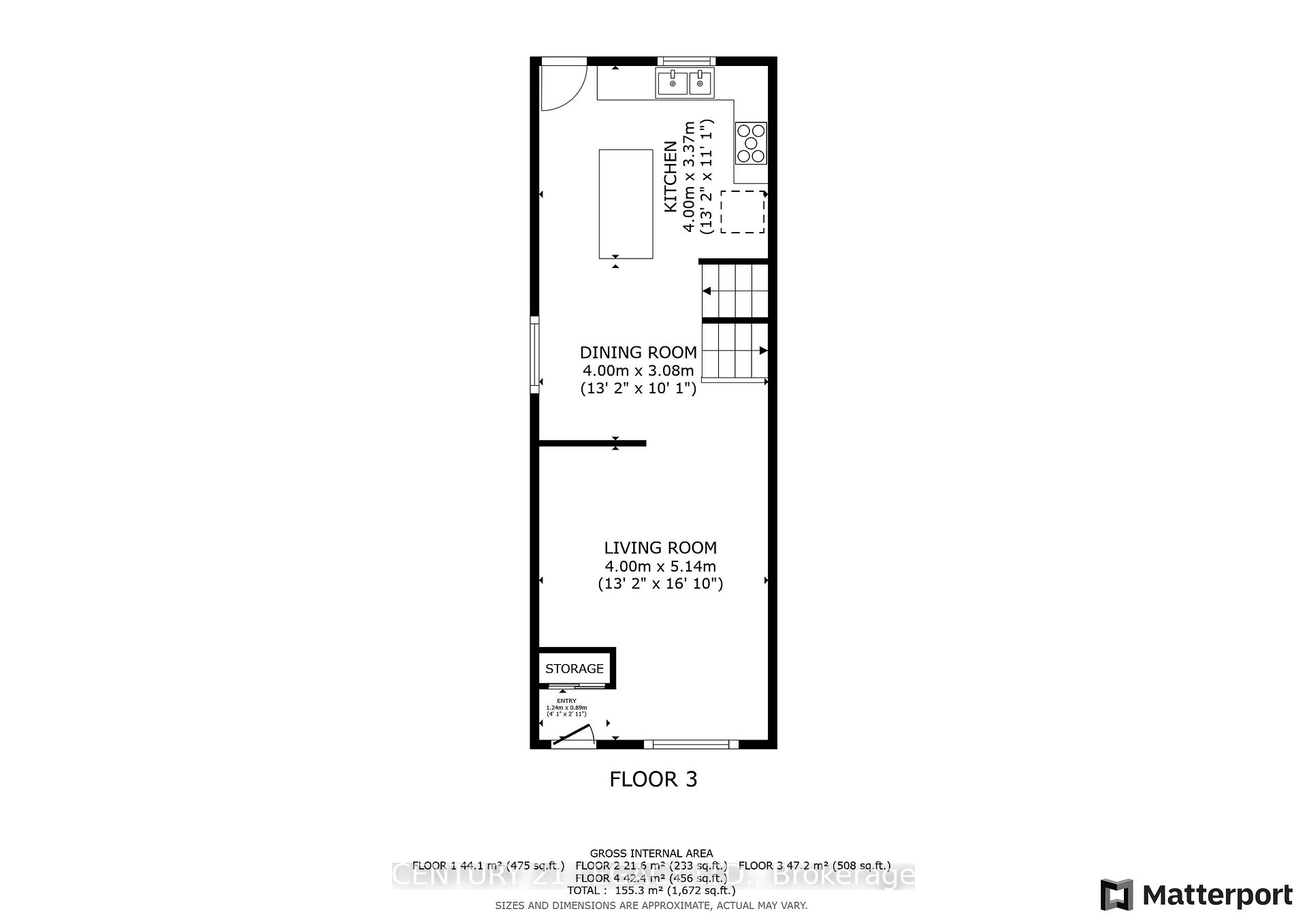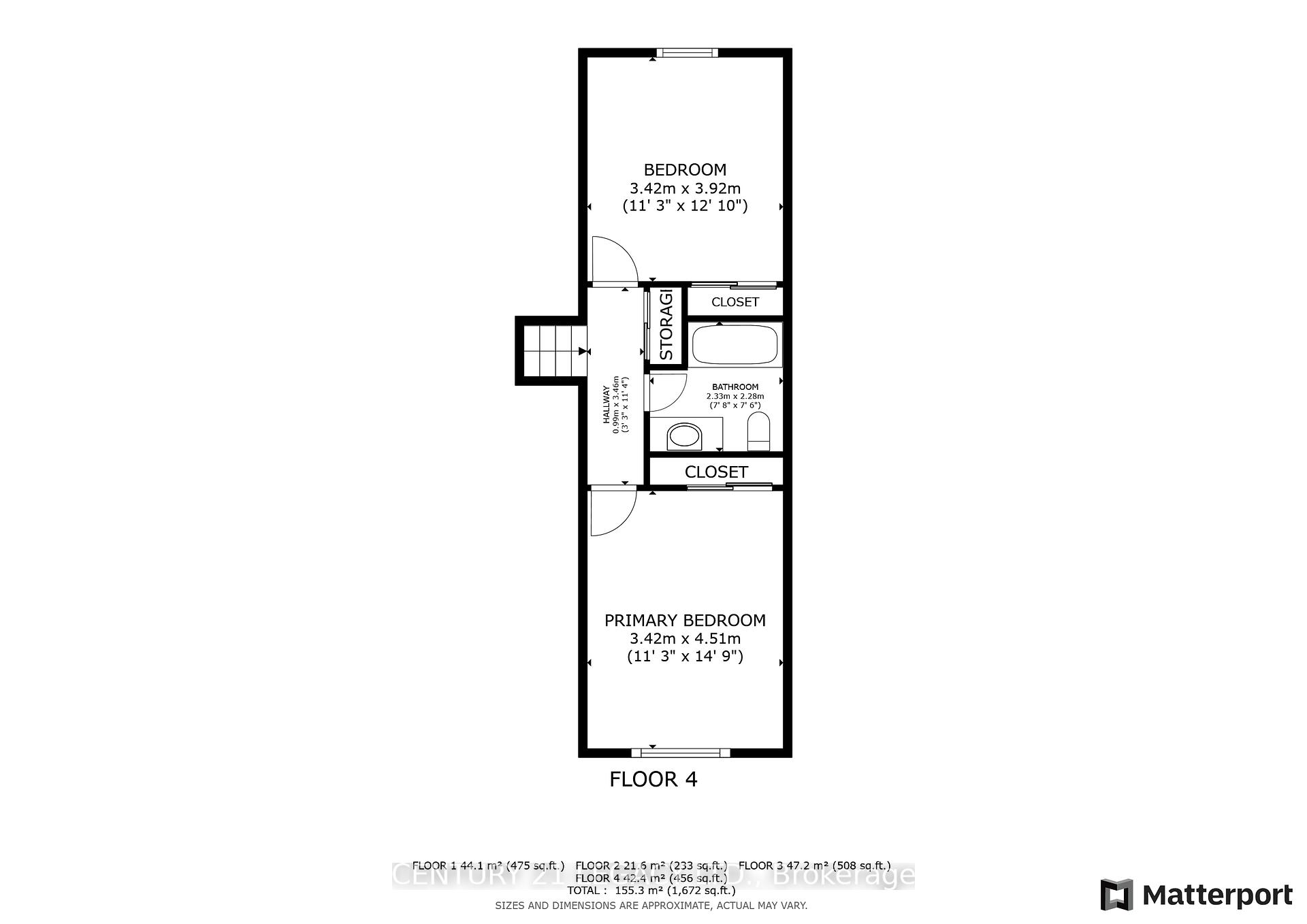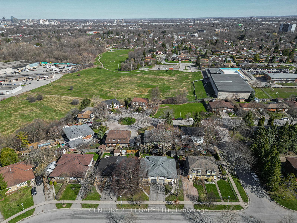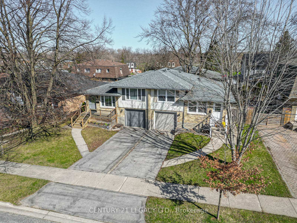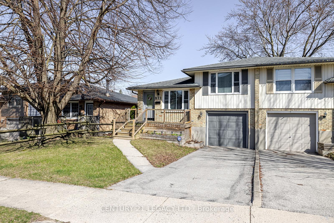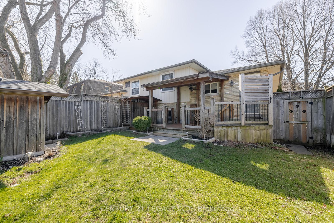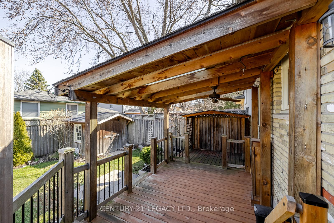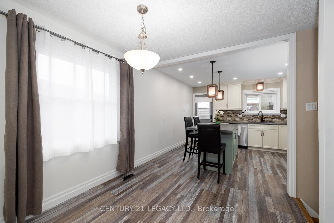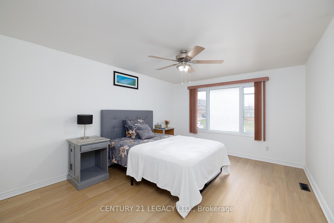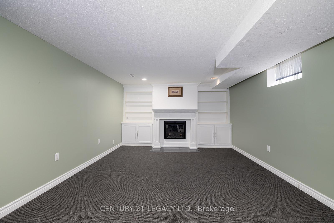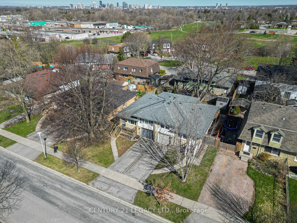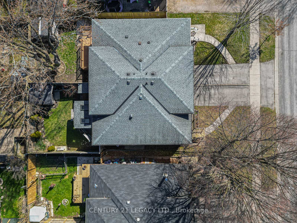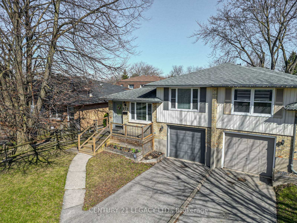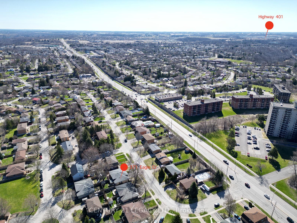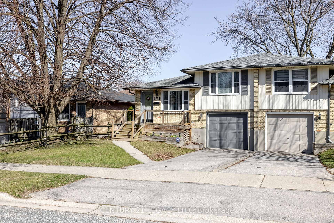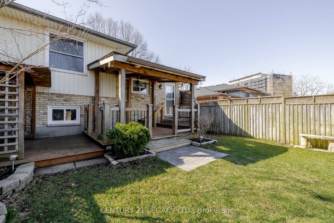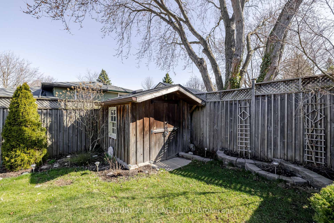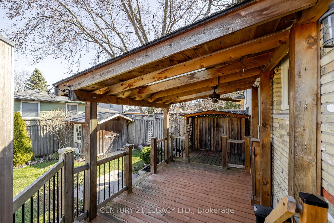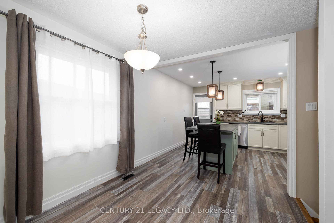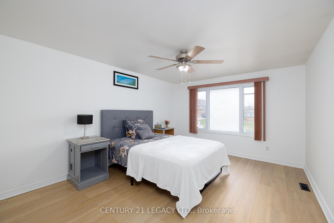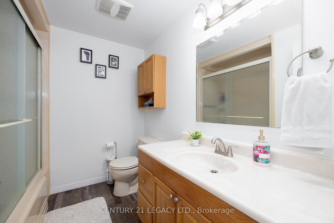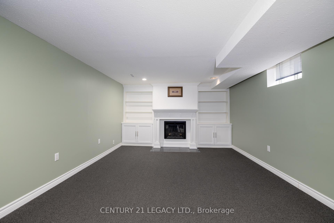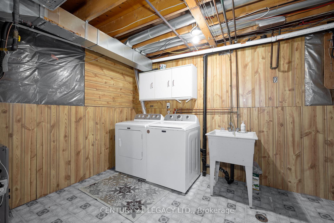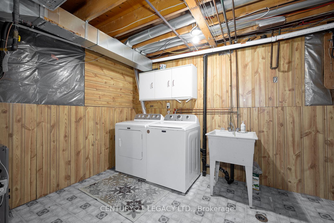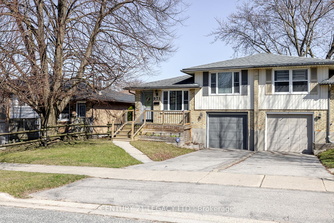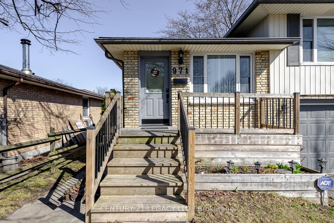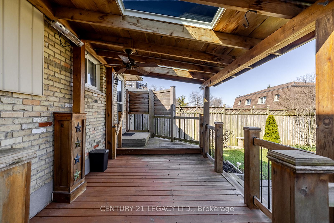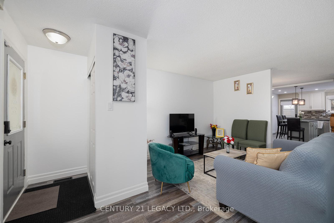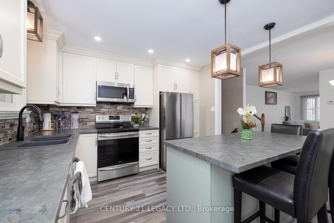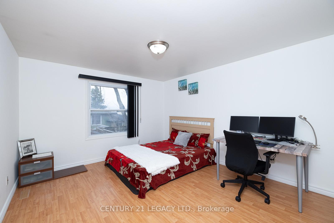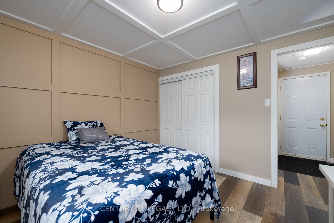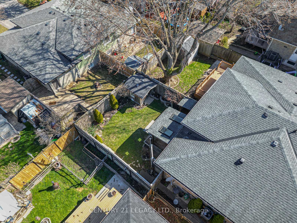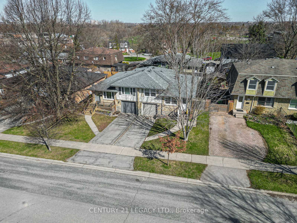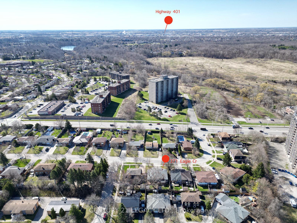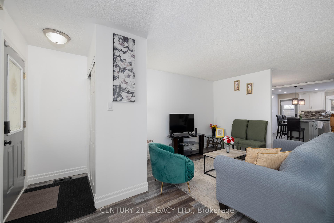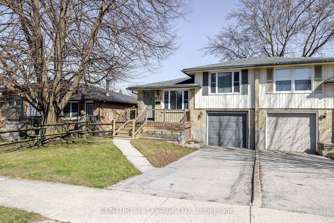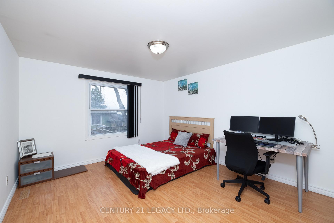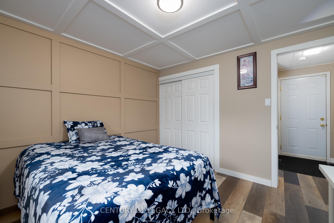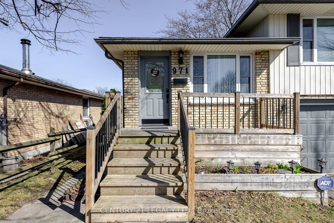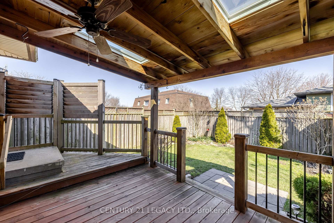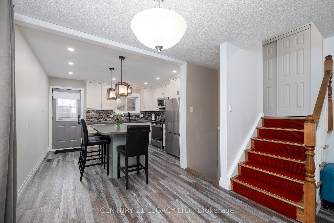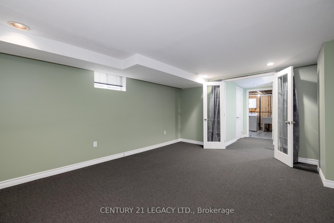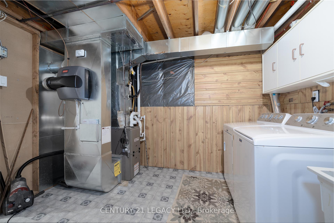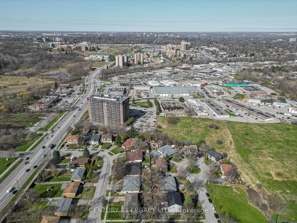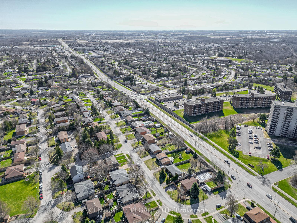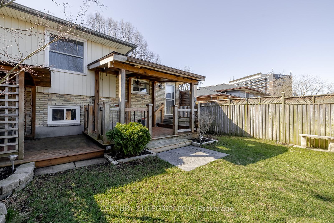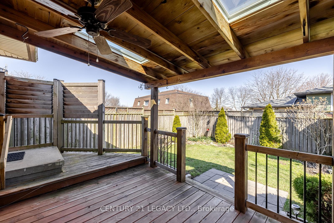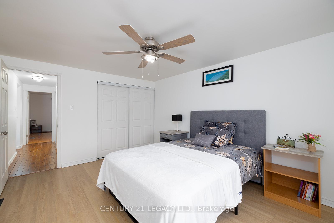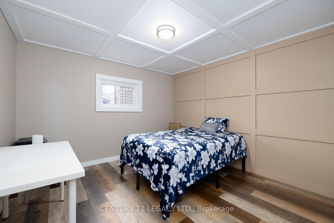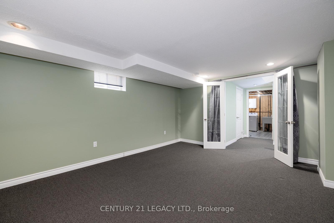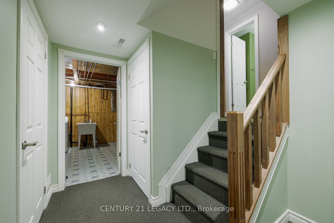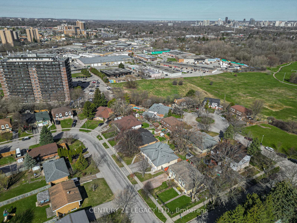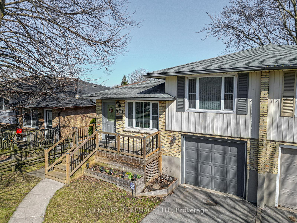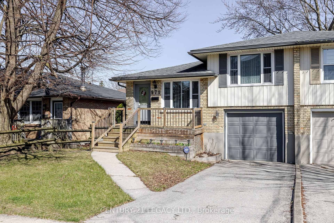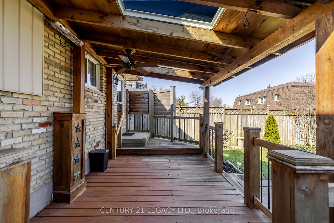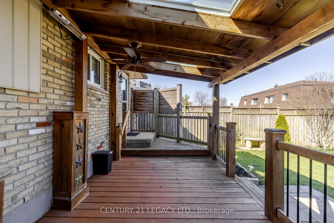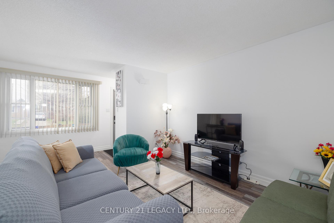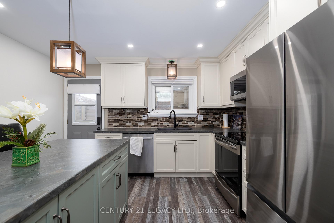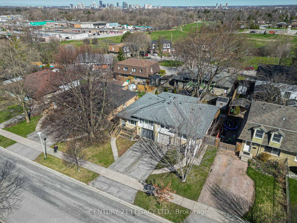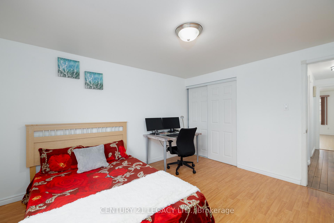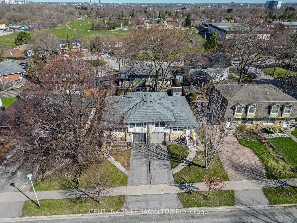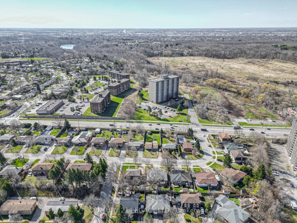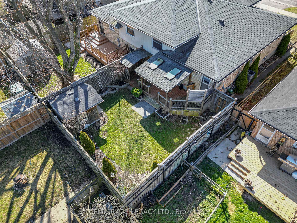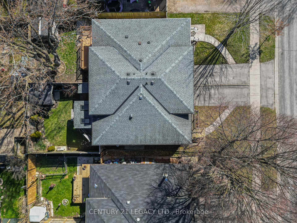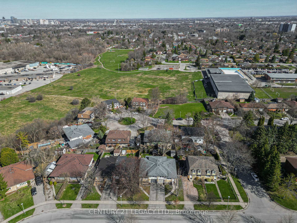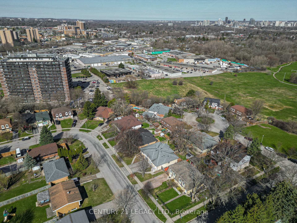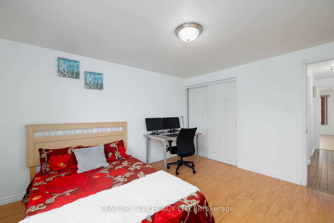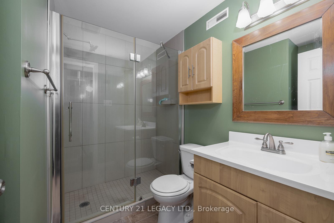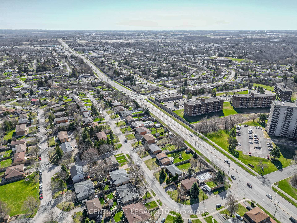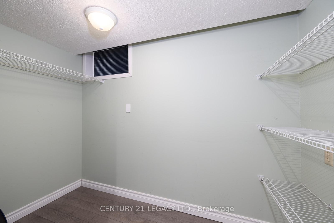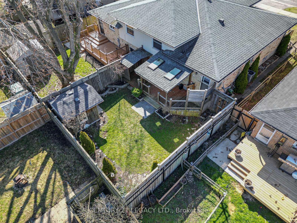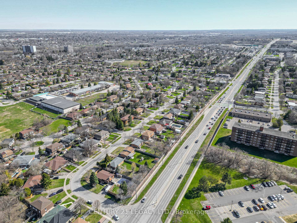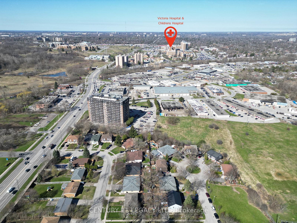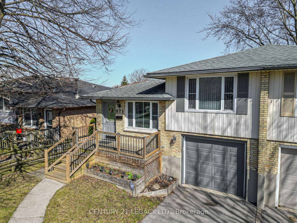$584,900
Available - For Sale
Listing ID: X12101811
971 Eagle Cres , London, N5Z 4K5, Middlesex
| Fully Renovated And Freshly Painted Semi-Detached Home In The Glen Cairn Area, London ON, Bedroom And Bathroom Floors 2023, Flooring On The Main Level 2022, Full Kitchen Remodel 2022 With Mosaic Glass Backsplash, Under-Counter Lights, Silignant Sink, Dimmable Pot Lights, And All New Stainless Steel Samsung Appliances. The 3rd bedroom on the lower level has an updated bathroom and a basement recreation room. It is beautifully done with French doors, a fireplace, and built-in shelves with pot lights. Backyard Has A Huge Covered Deck With Skylights, Fan, & Heater For Relaxation And Outdoor Enjoyment All Year Round. Location Is Key: Victoria Hospital & Hwy 401 Is Only Minutes Away, White Oaks Mall, And Downtown London. Don't Miss This special home |
| Price | $584,900 |
| Taxes: | $2690.05 |
| Occupancy: | Owner |
| Address: | 971 Eagle Cres , London, N5Z 4K5, Middlesex |
| Acreage: | < .50 |
| Directions/Cross Streets: | Eagle Crescent |
| Rooms: | 8 |
| Rooms +: | 3 |
| Bedrooms: | 3 |
| Bedrooms +: | 0 |
| Family Room: | T |
| Basement: | Finished |
| Level/Floor | Room | Length(ft) | Width(ft) | Descriptions | |
| Room 1 | Main | Kitchen | 13.12 | 11.15 | Pot Lights, Granite Counters, Stainless Steel Appl |
| Room 2 | Main | Dining Ro | 13.12 | 10.1 | Vinyl Floor, Large Window |
| Room 3 | Main | Living Ro | 13.12 | 16.86 | Vinyl Floor |
| Room 4 | Second | Primary B | 11.22 | 14.79 | Vinyl Floor, Ceiling Fan(s), Large Window |
| Room 5 | Second | Bedroom 2 | 11.22 | 12.86 | Vinyl Floor, Window, Closet |
| Room 6 | Second | Bathroom | 8.17 | 7.31 | 4 Pc Bath, Glass Doors |
| Room 7 | Lower | Bedroom 3 | 11.38 | 11.02 | Vinyl Floor, Closet, Window |
| Room 8 | Lower | Bathroom | 7.68 | 6.89 | 3 Pc Bath, Glass Doors |
| Room 9 | Basement | Recreatio | 12.33 | 17.65 | Fireplace, B/I Bookcase, French Doors |
| Room 10 | Basement | Utility R | 12.73 | 10.96 | |
| Room 11 | Basement | Other | 4.76 | 8.53 |
| Washroom Type | No. of Pieces | Level |
| Washroom Type 1 | 4 | Second |
| Washroom Type 2 | 3 | Main |
| Washroom Type 3 | 0 | |
| Washroom Type 4 | 0 | |
| Washroom Type 5 | 0 |
| Total Area: | 0.00 |
| Approximatly Age: | 31-50 |
| Property Type: | Semi-Detached |
| Style: | Backsplit 4 |
| Exterior: | Brick |
| Garage Type: | Attached |
| Drive Parking Spaces: | 2 |
| Pool: | None |
| Approximatly Age: | 31-50 |
| Approximatly Square Footage: | 1100-1500 |
| CAC Included: | N |
| Water Included: | N |
| Cabel TV Included: | N |
| Common Elements Included: | N |
| Heat Included: | N |
| Parking Included: | N |
| Condo Tax Included: | N |
| Building Insurance Included: | N |
| Fireplace/Stove: | Y |
| Heat Type: | Forced Air |
| Central Air Conditioning: | Central Air |
| Central Vac: | N |
| Laundry Level: | Syste |
| Ensuite Laundry: | F |
| Sewers: | Sewer |
| Utilities-Cable: | Y |
| Utilities-Hydro: | Y |
$
%
Years
This calculator is for demonstration purposes only. Always consult a professional
financial advisor before making personal financial decisions.
| Although the information displayed is believed to be accurate, no warranties or representations are made of any kind. |
| CENTURY 21 LEGACY LTD. |
|
|

Paul Sanghera
Sales Representative
Dir:
416.877.3047
Bus:
905-272-5000
Fax:
905-270-0047
| Virtual Tour | Book Showing | Email a Friend |
Jump To:
At a Glance:
| Type: | Freehold - Semi-Detached |
| Area: | Middlesex |
| Municipality: | London |
| Neighbourhood: | South J |
| Style: | Backsplit 4 |
| Approximate Age: | 31-50 |
| Tax: | $2,690.05 |
| Beds: | 3 |
| Baths: | 2 |
| Fireplace: | Y |
| Pool: | None |
Locatin Map:
Payment Calculator:

