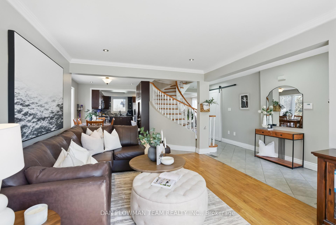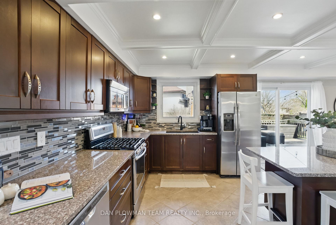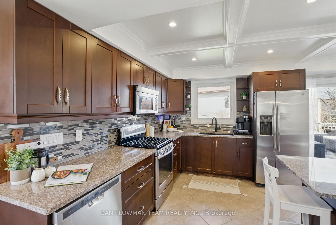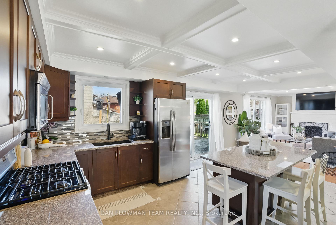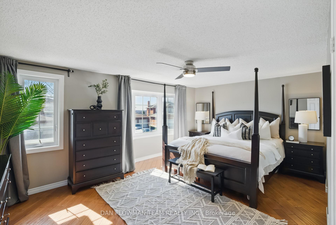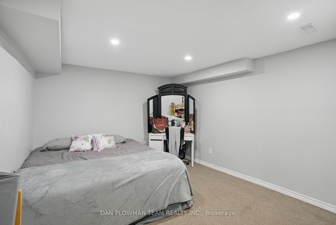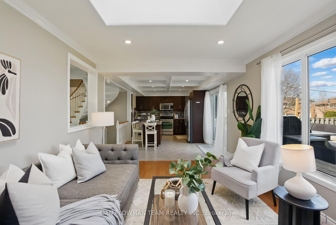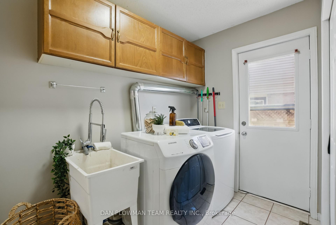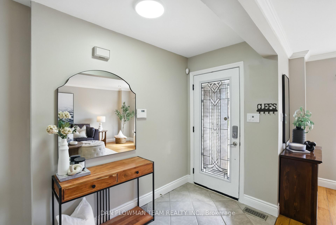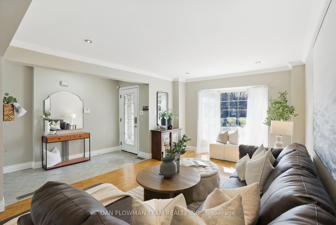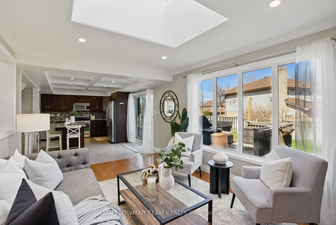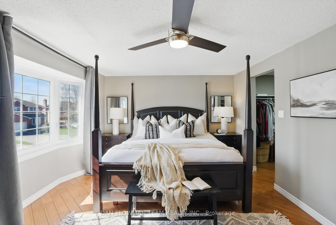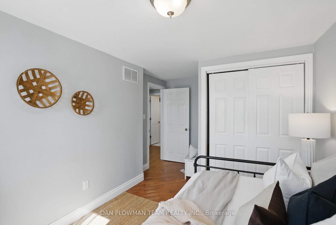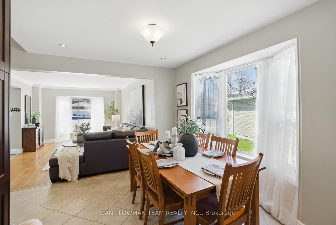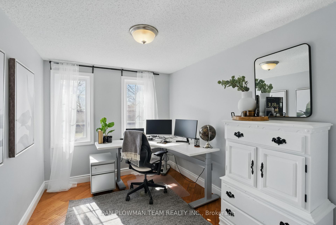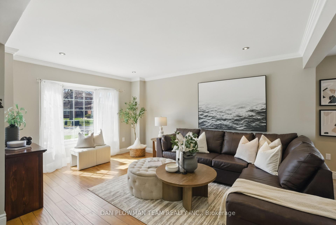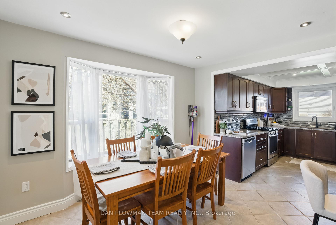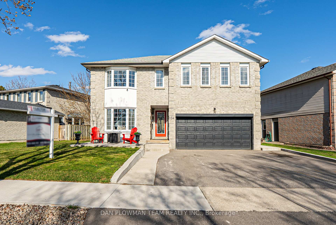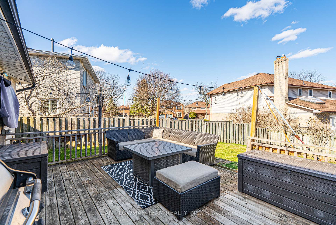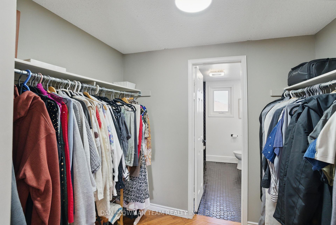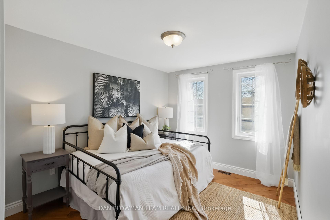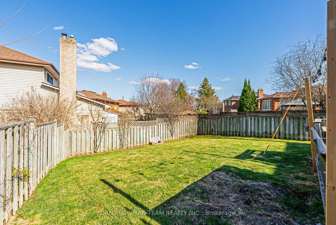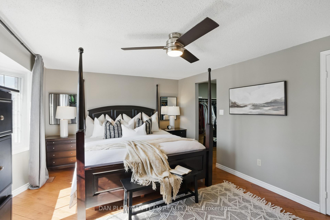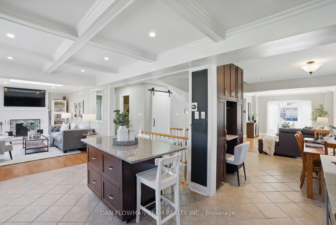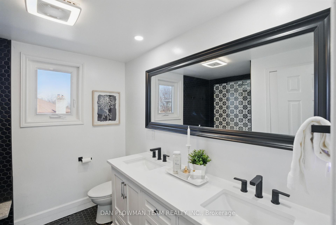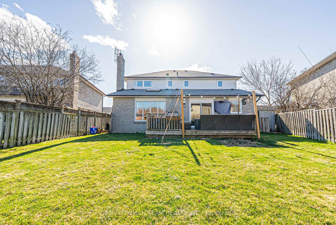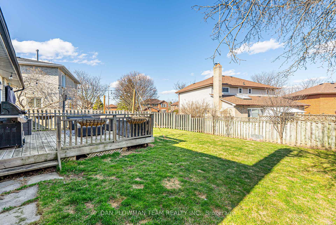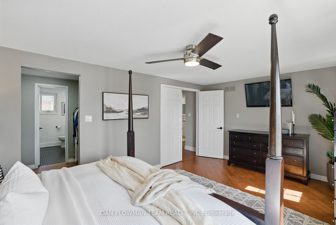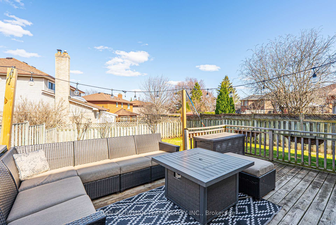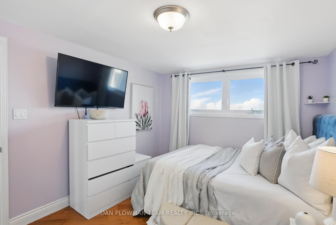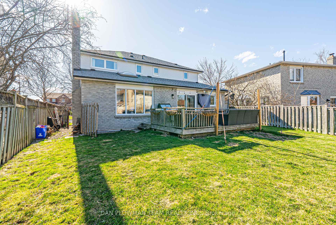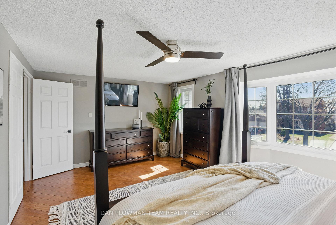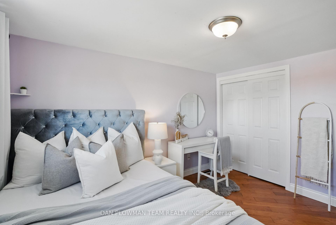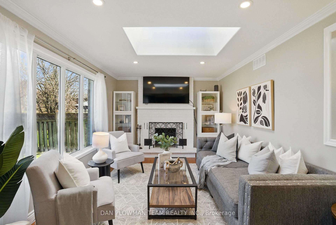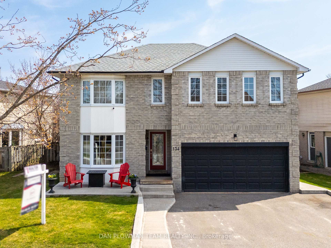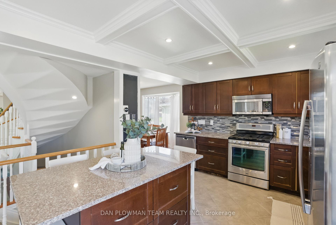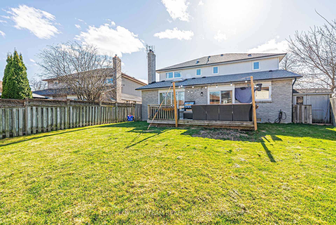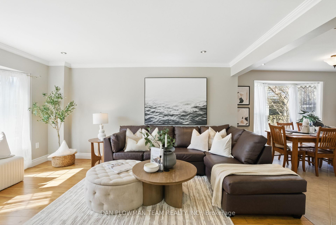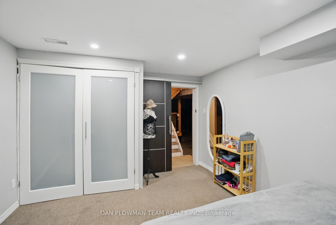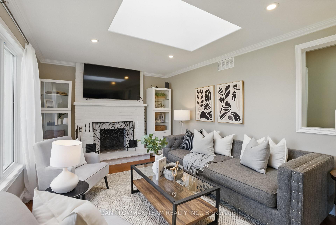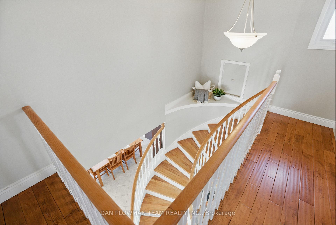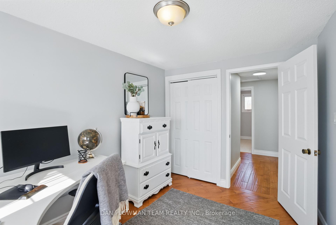$994,000
Available - For Sale
Listing ID: E12101578
134 Hialeah Cres , Whitby, L1N 6R1, Durham
| Located In The Desirable Blue Grass Meadows Community, This Beautifully Maintained Home Offers An Open Concept Main Floor With Thoughtful Upgrades Throughout. The Living Room Features Hardwood Flooring And A Bay Window, While The Dining Room Also Includes A Bay Window That Fills The Space With Natural Light. The Renovated Kitchen Boasts Granite Counters, Stainless Steel Appliances, Under-Cabinet Lighting, A Coffered Ceiling, And A Walkout To The Deck - Perfect For Entertaining. The Family Room Offers A Cozy Fireplace And Skylight, With Potlights Throughout The Main Level Adding A Modern Touch. Convenient Main Floor Laundry Includes Garage Access. Upstairs, You'll Find Four Spacious Bedrooms With Hardwood Floors, Including A Primary Suite With A Walk-In Closet And Gorgeous 4-Piece Ensuite Featuring A Curbless Shower And Double Sinks And An Additional Bedroom In The Basement, And The Private Backyard Offers A Peaceful Retreat. This Home Has Everything Your Family Needs In A Sought-After Neighbourhood! |
| Price | $994,000 |
| Taxes: | $6377.43 |
| Occupancy: | Owner |
| Address: | 134 Hialeah Cres , Whitby, L1N 6R1, Durham |
| Directions/Cross Streets: | Thickson Rd & Canadian Oaks Dr |
| Rooms: | 8 |
| Rooms +: | 1 |
| Bedrooms: | 4 |
| Bedrooms +: | 1 |
| Family Room: | T |
| Basement: | Partially Fi |
| Level/Floor | Room | Length(ft) | Width(ft) | Descriptions | |
| Room 1 | Main | Living Ro | 15.12 | 11.38 | Hardwood Floor, Bay Window, Pot Lights |
| Room 2 | Main | Dining Ro | 10.73 | 8.89 | Tile Floor, Bay Window, Pot Lights |
| Room 3 | Main | Kitchen | 15.91 | 11.45 | Tile Floor, W/O To Deck, Granite Counters |
| Room 4 | Main | Family Ro | 18.11 | 10.79 | Hardwood Floor, Skylight, Fireplace |
| Room 5 | Main | Laundry | 10.66 | 5.74 | W/O To Yard, Access To Garage, Closet |
| Room 6 | Second | Primary B | 17.15 | 11.28 | Hardwood Floor, 4 Pc Ensuite, Walk-In Closet(s) |
| Room 7 | Second | Bedroom 2 | 10.96 | 7.97 | Hardwood Floor, Window, Closet |
| Room 8 | Second | Bedroom 3 | 14.83 | 8.59 | Hardwood Floor, Window, Closet |
| Room 9 | Second | Bedroom 4 | 11.81 | 9.58 | Hardwood Floor, Window, Closet |
| Room 10 | Basement | Bedroom 5 | 14.53 | 10.82 | Broadloom, Pot Lights, Closet |
| Washroom Type | No. of Pieces | Level |
| Washroom Type 1 | 2 | Main |
| Washroom Type 2 | 4 | Second |
| Washroom Type 3 | 4 | Second |
| Washroom Type 4 | 0 | |
| Washroom Type 5 | 0 |
| Total Area: | 0.00 |
| Property Type: | Detached |
| Style: | 2-Storey |
| Exterior: | Aluminum Siding, Brick |
| Garage Type: | Attached |
| (Parking/)Drive: | Private Do |
| Drive Parking Spaces: | 3 |
| Park #1 | |
| Parking Type: | Private Do |
| Park #2 | |
| Parking Type: | Private Do |
| Pool: | None |
| Approximatly Square Footage: | 2000-2500 |
| CAC Included: | N |
| Water Included: | N |
| Cabel TV Included: | N |
| Common Elements Included: | N |
| Heat Included: | N |
| Parking Included: | N |
| Condo Tax Included: | N |
| Building Insurance Included: | N |
| Fireplace/Stove: | Y |
| Heat Type: | Forced Air |
| Central Air Conditioning: | Central Air |
| Central Vac: | N |
| Laundry Level: | Syste |
| Ensuite Laundry: | F |
| Sewers: | Sewer |
$
%
Years
This calculator is for demonstration purposes only. Always consult a professional
financial advisor before making personal financial decisions.
| Although the information displayed is believed to be accurate, no warranties or representations are made of any kind. |
| DAN PLOWMAN TEAM REALTY INC. |
|
|

Paul Sanghera
Sales Representative
Dir:
416.877.3047
Bus:
905-272-5000
Fax:
905-270-0047
| Virtual Tour | Book Showing | Email a Friend |
Jump To:
At a Glance:
| Type: | Freehold - Detached |
| Area: | Durham |
| Municipality: | Whitby |
| Neighbourhood: | Blue Grass Meadows |
| Style: | 2-Storey |
| Tax: | $6,377.43 |
| Beds: | 4+1 |
| Baths: | 3 |
| Fireplace: | Y |
| Pool: | None |
Locatin Map:
Payment Calculator:

