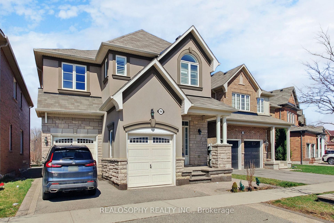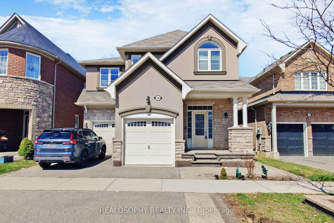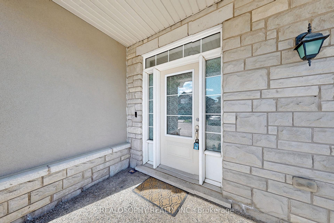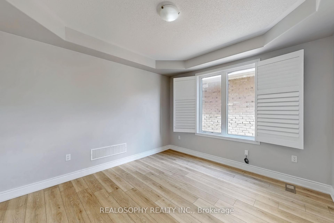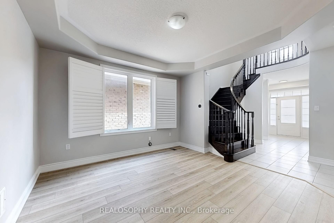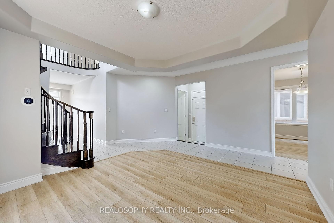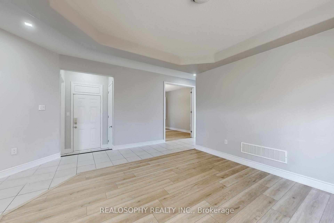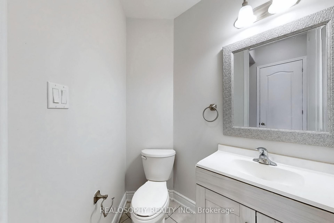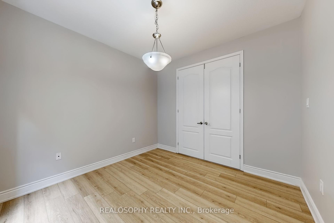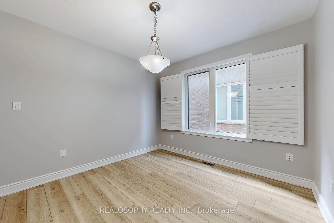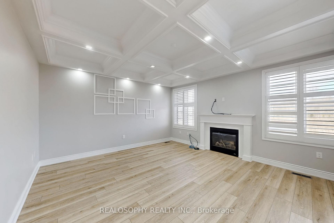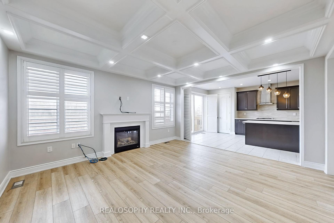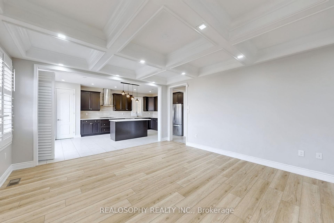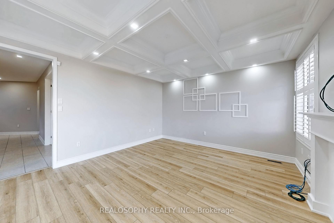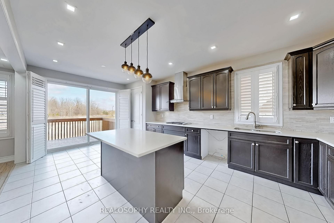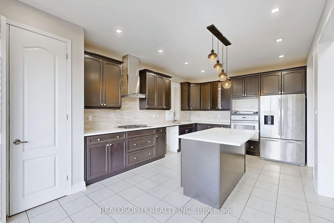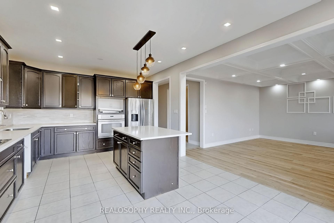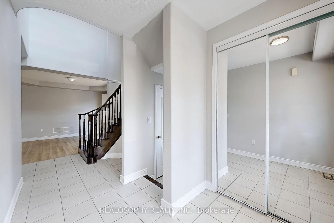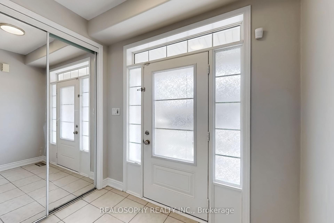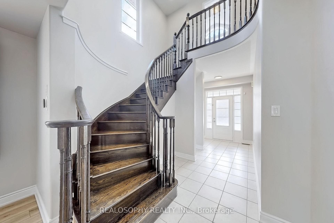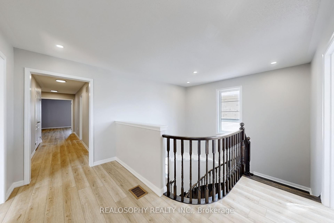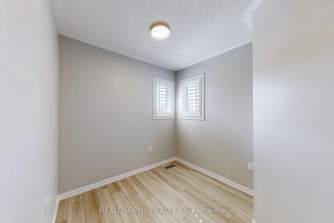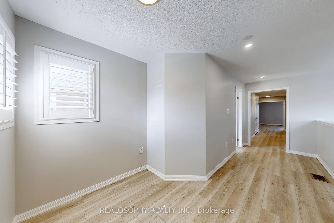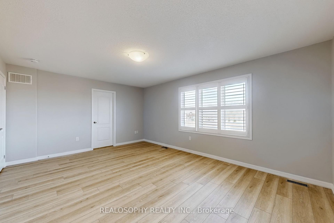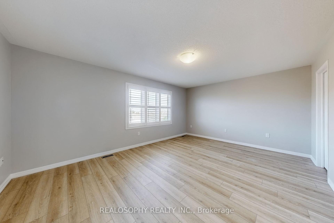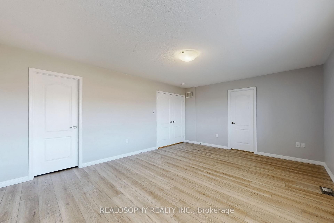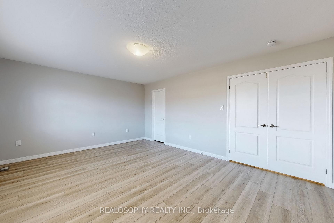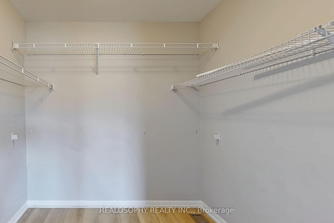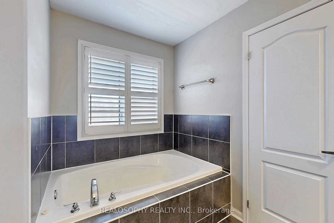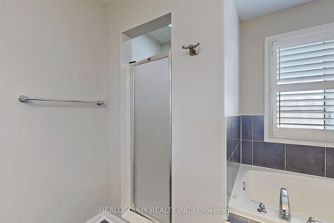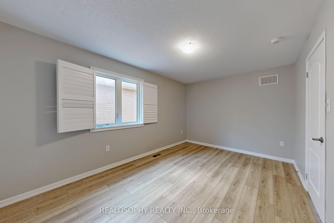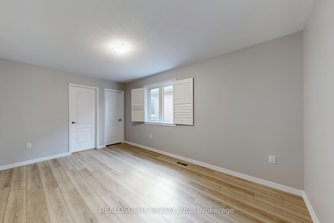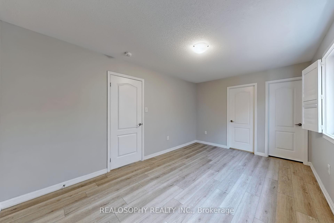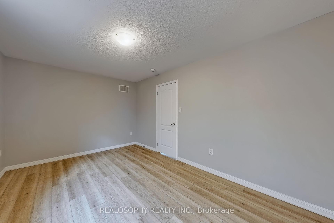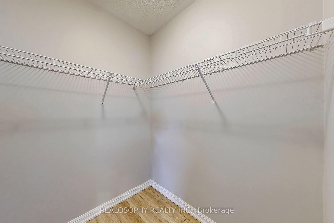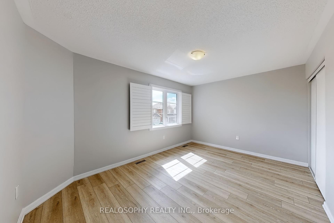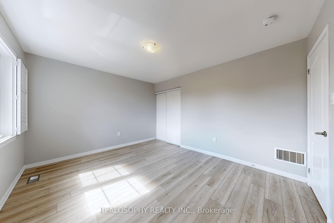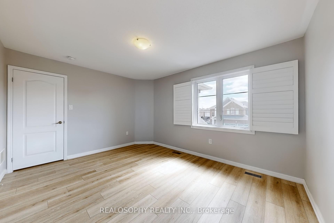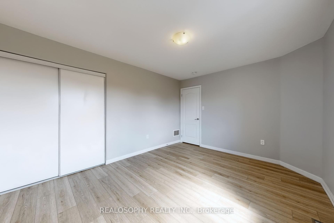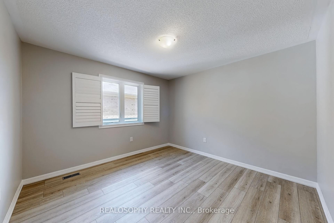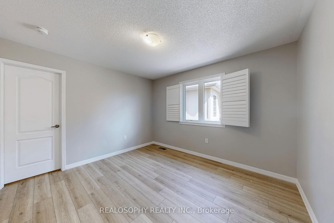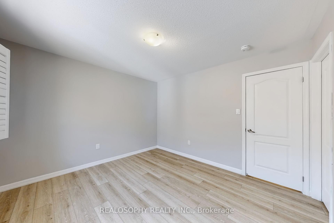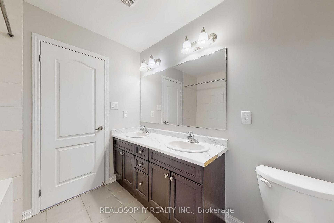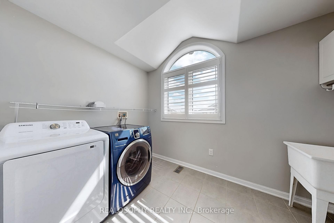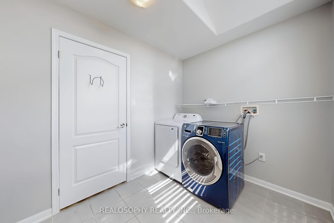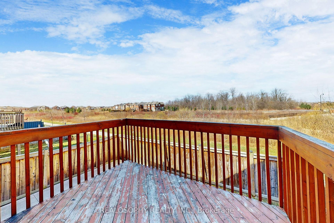$3,100
Available - For Rent
Listing ID: W12101805
106 Miracle Trai , Brampton, L7A 0G2, Peel
| Welcome to your next chapter in comfort and style! This beautifully refreshed home offers over 2,500 square feet of thoughtfully designed living space, featuring 4 spacious bedrooms and 2.5 modern bathrooms perfectly suited for growing families, remote workers, or anyone who loves room to breathe. From the moment you step inside, you'll be greeted by brand-new flooring and freshly painted home. Natural light pours through extra-large windows, creating an airy, uplifting atmosphere throughout. The heart of the home is complemented by brand-new appliances (to be installed), making meal prep and entertaining a breeze. On the second floor, a spacious laundry room adds convenience and function where you need it most. The attached garage includes direct access to the home making it ideal for rainy days or unloading groceries with ease. Whether you're hosting friends or enjoying a quiet night in, this home balances space and comfort with timeless charm. The location is ideal for families and outdoor enthusiasts alike, with Tribune Drive Public School just a 6-minute walk away and no fewer than 7 parks within a 15-minute walk. Enjoy the beauty of nature, playgrounds, and recreational areas just steps from your door. Commuting is a breeze, with the bus stop just 12 minutes away, connecting you to the wider area. Whether you're running errands or exploring the city, convenience is at your fingertips. Dont miss out on this perfect blend of comfort, privacy, and location. |
| Price | $3,100 |
| Taxes: | $0.00 |
| Occupancy: | Vacant |
| Address: | 106 Miracle Trai , Brampton, L7A 0G2, Peel |
| Directions/Cross Streets: | Miracle Trail and Giltspur Rd |
| Rooms: | 11 |
| Bedrooms: | 4 |
| Bedrooms +: | 0 |
| Family Room: | T |
| Basement: | None |
| Furnished: | Unfu |
| Level/Floor | Room | Length(ft) | Width(ft) | Descriptions | |
| Room 1 | Main | Kitchen | 3.28 | 3.28 | Tile Floor, Large Window, W/O To Patio |
| Room 2 | Main | Living Ro | 3.28 | 3.28 | Laminate, Large Window, Fireplace |
| Room 3 | Main | Den | 3.28 | 3.28 | Laminate, Large Window |
| Room 4 | Main | Dining Ro | 3.28 | 3.28 | Laminate, Large Window |
| Room 5 | Second | Laundry | 3.28 | 3.28 | Tile Floor, Large Window, Laundry Sink |
| Room 6 | Second | Den | 3.28 | 3.28 | Laminate, Large Window |
| Room 7 | Second | Bedroom 4 | 3.28 | 3.28 | Laminate, Large Window, Large Closet |
| Room 8 | Second | Bedroom 3 | 3.28 | 3.28 | Laminate, Large Window, Large Closet |
| Room 9 | Second | Bedroom 2 | 3.28 | 3.28 | Laminate, Large Window, Walk-In Closet(s) |
| Room 10 | Second | Bathroom | 3.28 | 3.28 | Tile Floor, 4 Pc Bath |
| Room 11 | Second | Primary B | 3.28 | 3.28 | Large Window, Walk-In Closet(s), 4 Pc Ensuite |
| Washroom Type | No. of Pieces | Level |
| Washroom Type 1 | 4 | Second |
| Washroom Type 2 | 2 | Main |
| Washroom Type 3 | 0 | |
| Washroom Type 4 | 0 | |
| Washroom Type 5 | 0 |
| Total Area: | 0.00 |
| Property Type: | Detached |
| Style: | 2-Storey |
| Exterior: | Brick |
| Garage Type: | Attached |
| Drive Parking Spaces: | 0 |
| Pool: | None |
| Laundry Access: | Laundry Room, |
| Approximatly Square Footage: | 2500-3000 |
| CAC Included: | N |
| Water Included: | N |
| Cabel TV Included: | N |
| Common Elements Included: | N |
| Heat Included: | N |
| Parking Included: | Y |
| Condo Tax Included: | N |
| Building Insurance Included: | N |
| Fireplace/Stove: | Y |
| Heat Type: | Forced Air |
| Central Air Conditioning: | Central Air |
| Central Vac: | N |
| Laundry Level: | Syste |
| Ensuite Laundry: | F |
| Sewers: | Sewer |
| Although the information displayed is believed to be accurate, no warranties or representations are made of any kind. |
| REALOSOPHY REALTY INC. |
|
|

Paul Sanghera
Sales Representative
Dir:
416.877.3047
Bus:
905-272-5000
Fax:
905-270-0047
| Virtual Tour | Book Showing | Email a Friend |
Jump To:
At a Glance:
| Type: | Freehold - Detached |
| Area: | Peel |
| Municipality: | Brampton |
| Neighbourhood: | Northwest Brampton |
| Style: | 2-Storey |
| Beds: | 4 |
| Baths: | 3 |
| Fireplace: | Y |
| Pool: | None |
Locatin Map:

