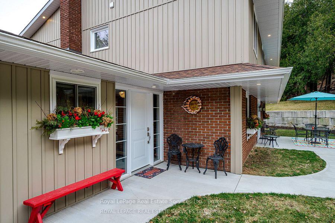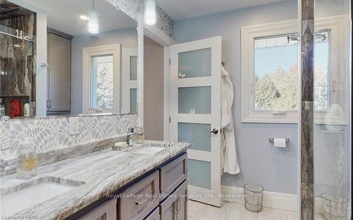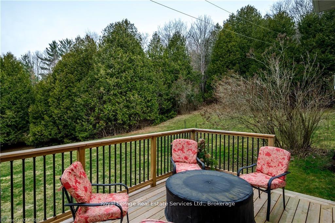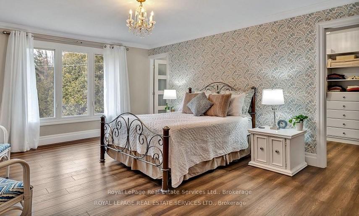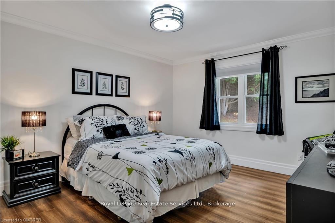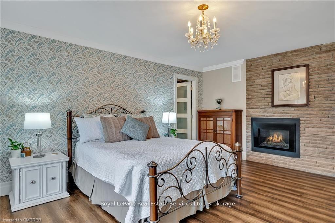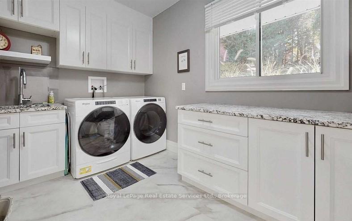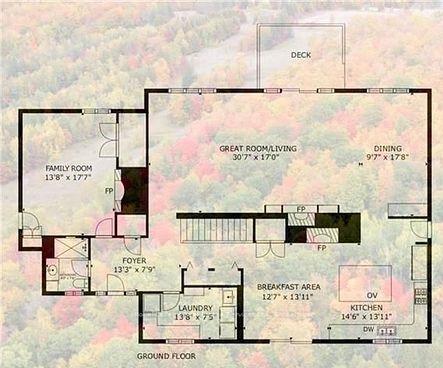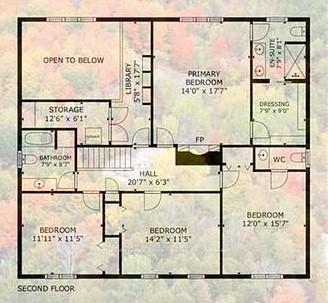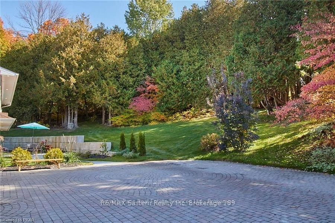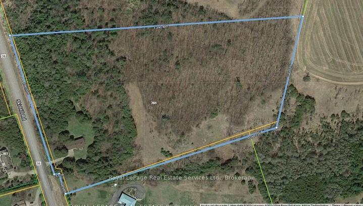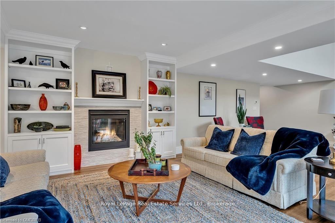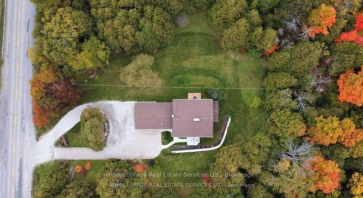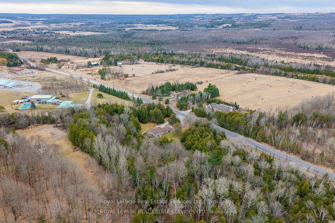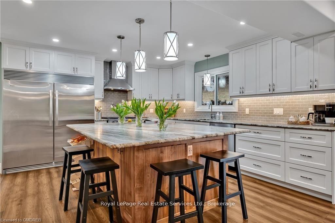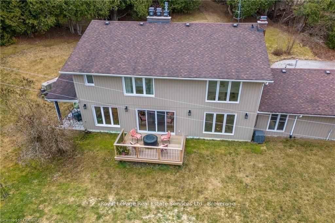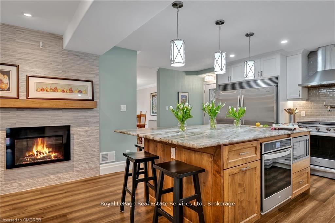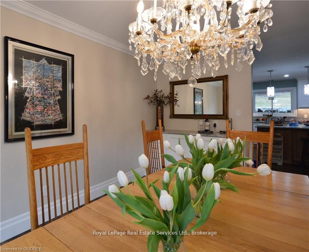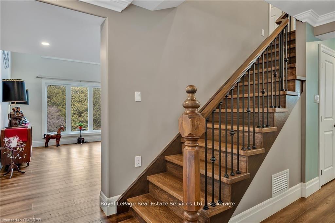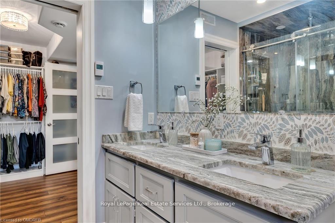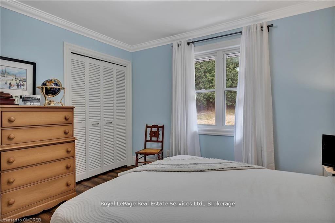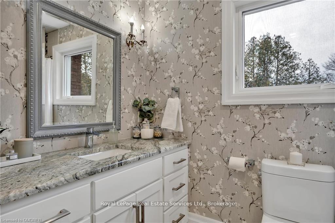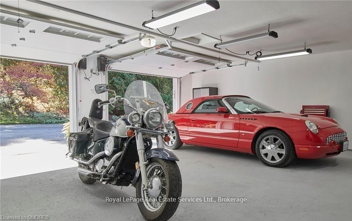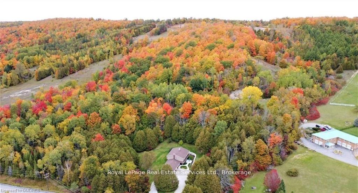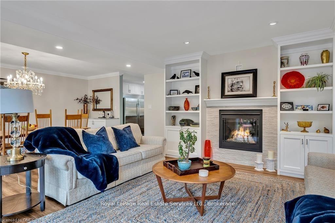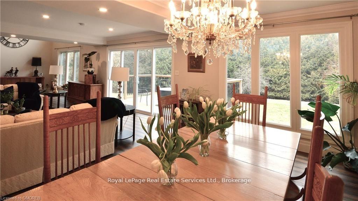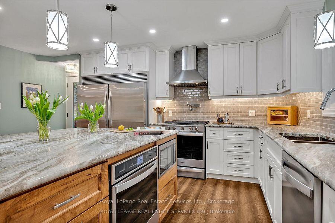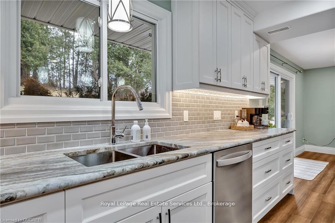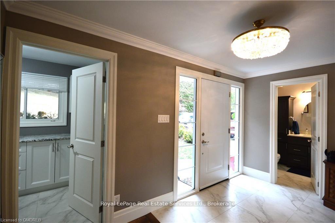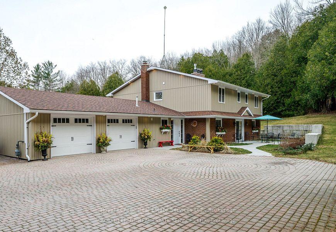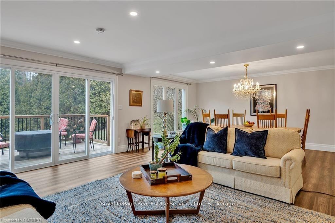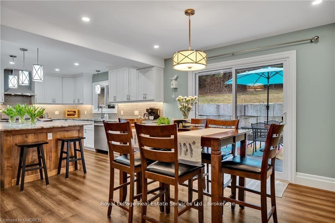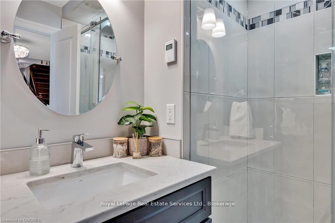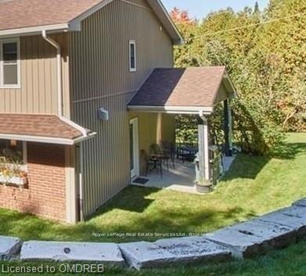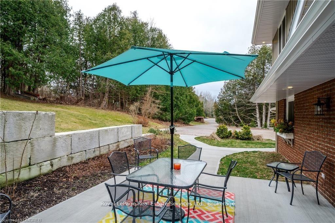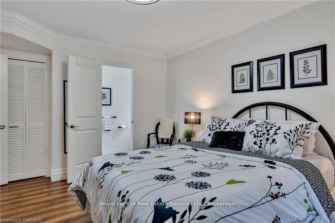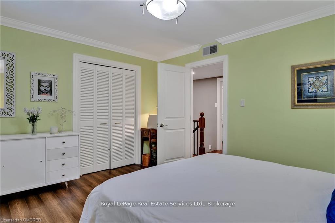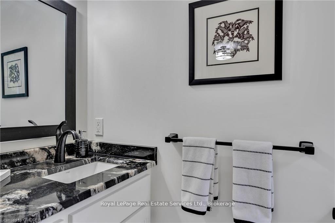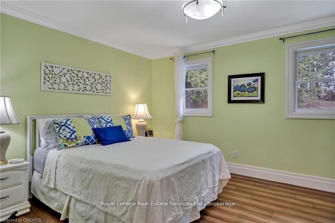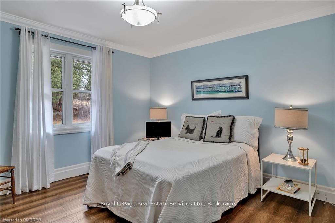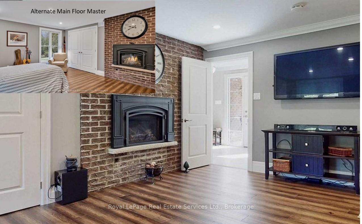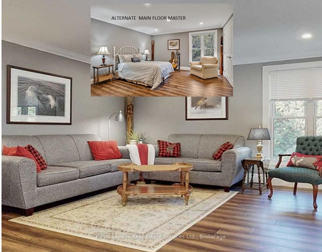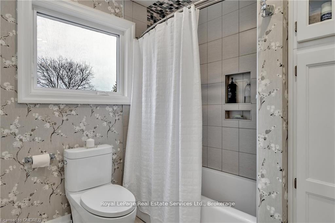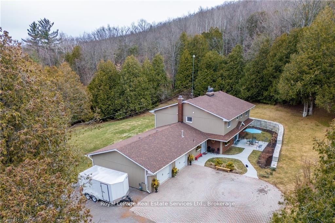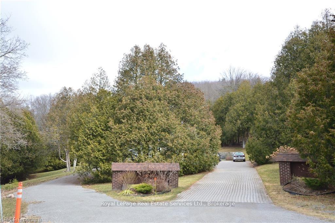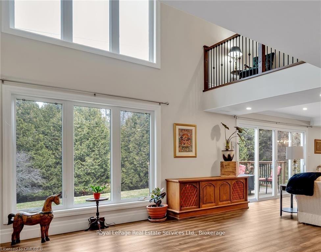$1,999,900
Available - For Sale
Listing ID: X12101804
208 SKI HILL Road , Kawartha Lakes, L0A 1A0, Kawartha Lakes
| Nestled in the quaint town of Bethany, Kawartha Lakes, "Cedarcrest Manor" Circa 1971 has been TOTALLY renovated.This 4 (or 5) bedroom 4 bath stunner is a Modern Airy Executive Retreat and Entertainers delight!This High Efficiency Marvel boasts Top Drawer finishes and a fabulous floor plan. A Chef's Dream Kitchen w pot filler, 2 ovens, full fridge/freezer, fireplace and double sinks! Large island w seating for a family plus a separate Breakfast area and patio. The GREAT room is very spacious room w a 2 story atrium area w balcony seating above, built in entertainment, a Sundeck and a Fireplace. The Dining Room accommodates large gatherings and boasts a small built in servery/coffee/dessert station. Completed w a Main Floor Study (or BONUS Master), walk in pantry PLUS hardwood throughout, huge windows, 2 walk-outs, 3 extra entrances, heated floor foyer and (2) bathrooms w granite everywhere. A beautiful main floor laundry, large closets and 3 piece bath finish it off nicely.The Study has entrance from garage, a fireplace and an oversized closet to meet your changing mobility needs or offers rental/guest quarters. The entire home is Drenched in light w large hallways/rooms. Second floor offers 4 Large Bedrooms. Primary has stunning ensuite and custom dressing room. Bedroom two provides a semi-ensuite, closet and fabulous views into the forest and clearings. Two more full sized bedrooms and a 4th Bathroom puts a ribbon on this floor. Endless list of renos and improvements include electrical, plumbing, furnace, windows etc See attached. All this nestled into an 18 acre Estate w private trails, woodlands and levelled plateaus with foot trails and road access. Level clearing suggests development; Resort, Compound, Tiny Home, Co-Living etc... South of The Wutai Shan Buddhist Garden & Temple your private playground awaits! Near Lindsay, Bobcaygeon, Peterborough and not far from the 407. See links and 4 page list of renos/landscaping. Flexible close |
| Price | $1,999,900 |
| Taxes: | $6064.52 |
| Occupancy: | Owner |
| Address: | 208 SKI HILL Road , Kawartha Lakes, L0A 1A0, Kawartha Lakes |
| Acreage: | 10-24.99 |
| Directions/Cross Streets: | Ski Hill and 7A (Bethany) |
| Rooms: | 14 |
| Rooms +: | 0 |
| Bedrooms: | 5 |
| Bedrooms +: | 0 |
| Family Room: | T |
| Basement: | None |
| Level/Floor | Room | Length(ft) | Width(ft) | Descriptions | |
| Room 1 | Main | Kitchen | 17.25 | 13.91 | Granite Counters, Fireplace, Centre Island |
| Room 2 | Main | Great Roo | 20.5 | 30.08 | Fireplace, Hardwood Floor, Walk-Out |
| Room 3 | Main | Dining Ro | 17.58 | 9.74 | Picture Window, B/I Shelves, Hardwood Floor |
| Room 4 | Main | Breakfast | 13.68 | 12.66 | W/O To Patio |
| Room 5 | Main | Library | 16.99 | 17.65 | Fireplace |
| Room 6 | Main | Laundry | 7.41 | 13.48 | |
| Room 7 | Second | Primary B | 19.91 | 13.68 | |
| Room 8 | Second | Bedroom | 15.42 | 11.91 | |
| Room 9 | Second | Bedroom | 11.32 | 13.91 | |
| Room 10 | Second | Bedroom | 11.41 | 11.84 | |
| Room 11 | Second | Bathroom | 8.53 | 8.2 | |
| Room 12 | Second | Bathroom | 3.28 | 7.22 | |
| Room 13 | Main | Bathroom | 7.87 | 6 | |
| Room 14 | Second | Bathroom | 8.86 | 8.2 |
| Washroom Type | No. of Pieces | Level |
| Washroom Type 1 | 2 | Second |
| Washroom Type 2 | 4 | Second |
| Washroom Type 3 | 3 | Main |
| Washroom Type 4 | 0 | |
| Washroom Type 5 | 0 |
| Total Area: | 0.00 |
| Approximatly Age: | 51-99 |
| Property Type: | Detached |
| Style: | 2-Storey |
| Exterior: | Vinyl Siding, Brick |
| Garage Type: | Attached |
| (Parking/)Drive: | Private Do |
| Drive Parking Spaces: | 8 |
| Park #1 | |
| Parking Type: | Private Do |
| Park #2 | |
| Parking Type: | Private Do |
| Pool: | None |
| Approximatly Age: | 51-99 |
| Approximatly Square Footage: | 3000-3500 |
| CAC Included: | N |
| Water Included: | N |
| Cabel TV Included: | N |
| Common Elements Included: | N |
| Heat Included: | N |
| Parking Included: | N |
| Condo Tax Included: | N |
| Building Insurance Included: | N |
| Fireplace/Stove: | Y |
| Heat Type: | Forced Air |
| Central Air Conditioning: | Central Air |
| Central Vac: | N |
| Laundry Level: | Syste |
| Ensuite Laundry: | F |
| Elevator Lift: | False |
| Sewers: | Septic |
| Water: | Dug Well |
| Water Supply Types: | Dug Well |
| Utilities-Hydro: | Y |
$
%
Years
This calculator is for demonstration purposes only. Always consult a professional
financial advisor before making personal financial decisions.
| Although the information displayed is believed to be accurate, no warranties or representations are made of any kind. |
| Royal LePage Real Estate Services Ltd., Brokerage |
|
|

Paul Sanghera
Sales Representative
Dir:
416.877.3047
Bus:
905-272-5000
Fax:
905-270-0047
| Book Showing | Email a Friend |
Jump To:
At a Glance:
| Type: | Freehold - Detached |
| Area: | Kawartha Lakes |
| Municipality: | Kawartha Lakes |
| Neighbourhood: | Rural Manvers |
| Style: | 2-Storey |
| Approximate Age: | 51-99 |
| Tax: | $6,064.52 |
| Beds: | 5 |
| Baths: | 4 |
| Fireplace: | Y |
| Pool: | None |
Locatin Map:
Payment Calculator:

