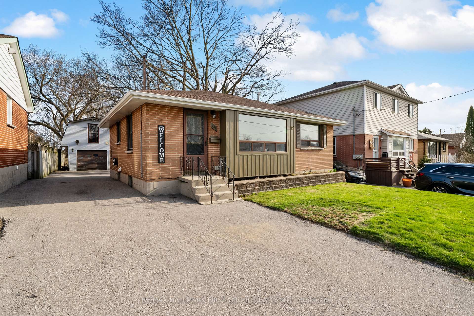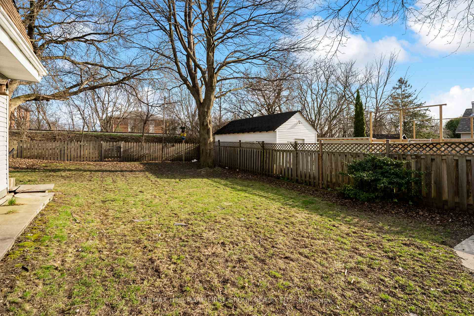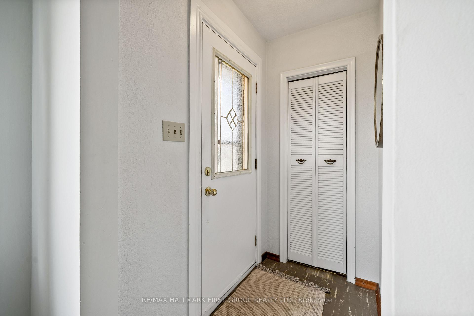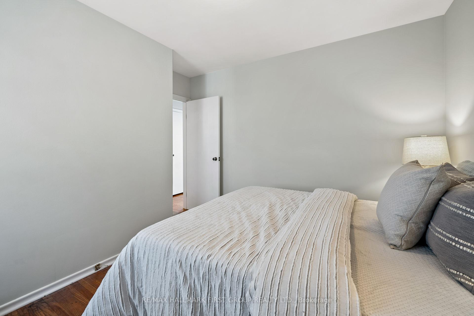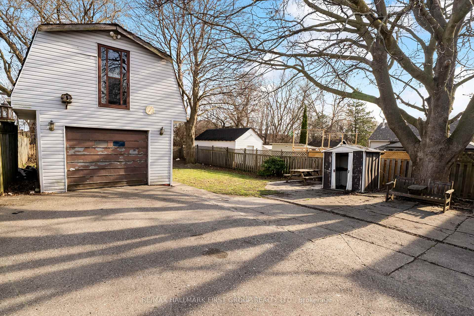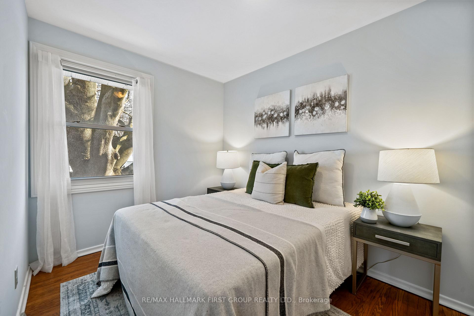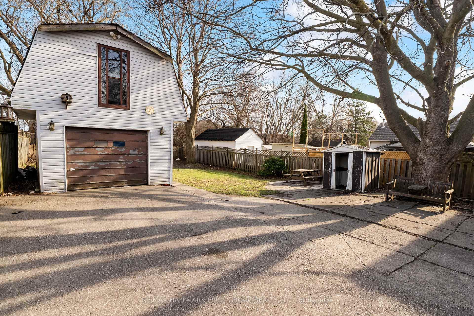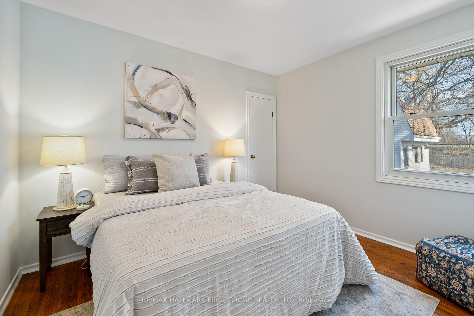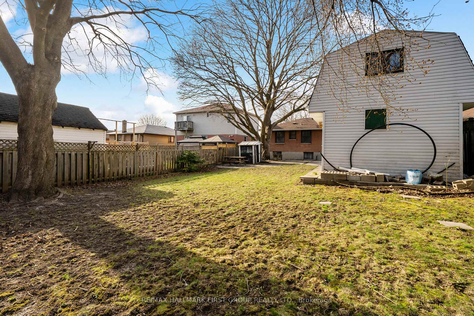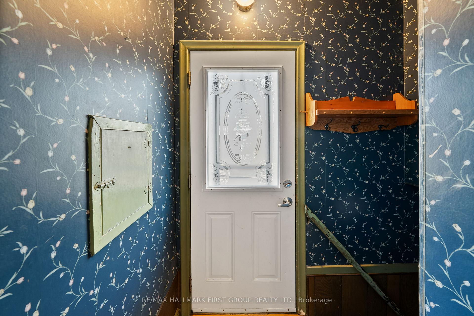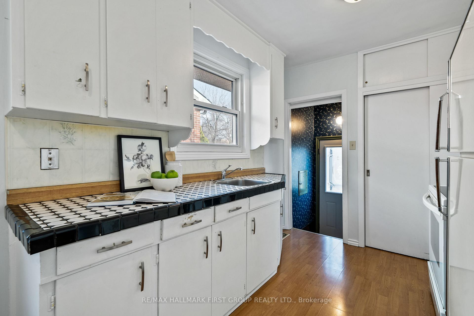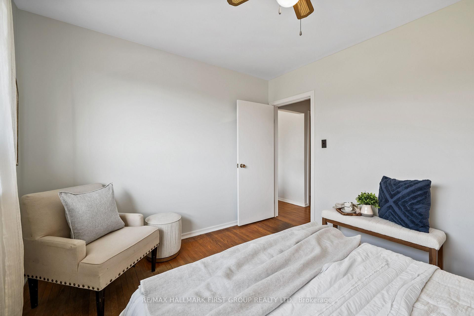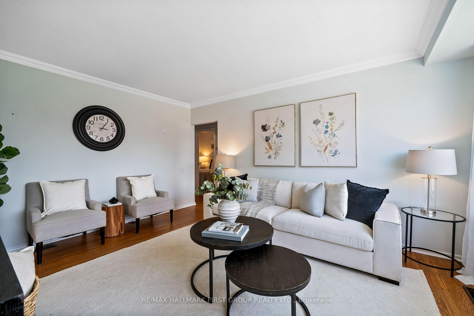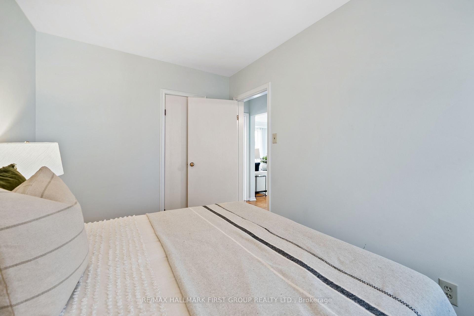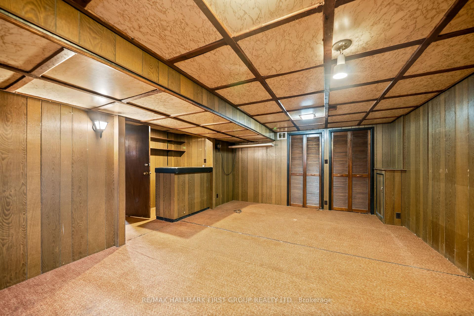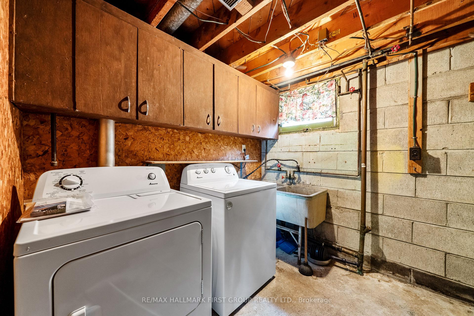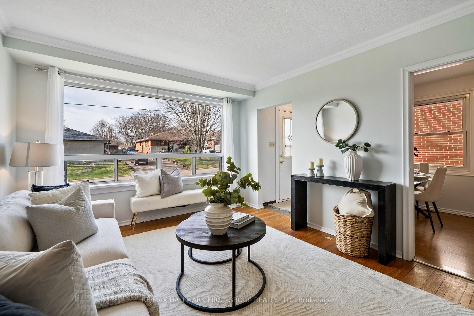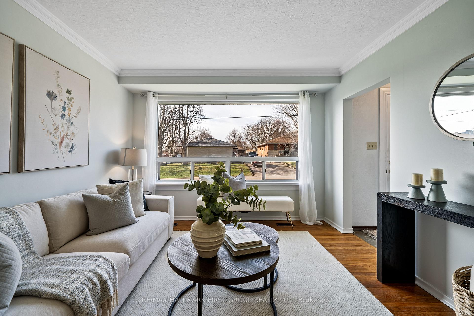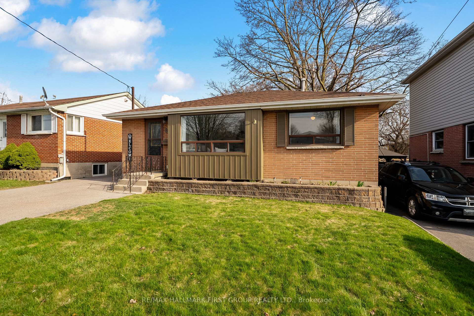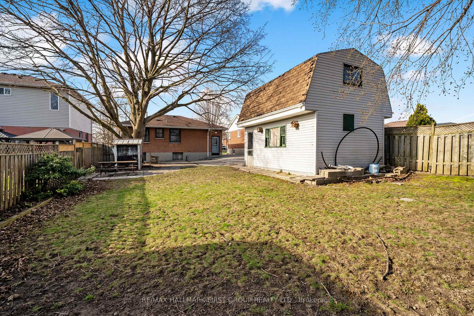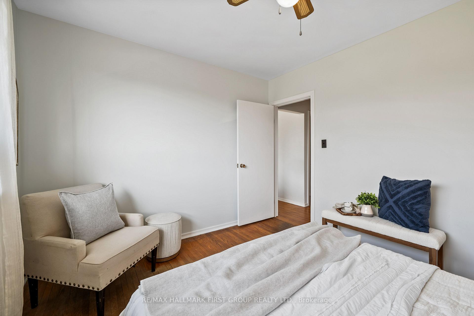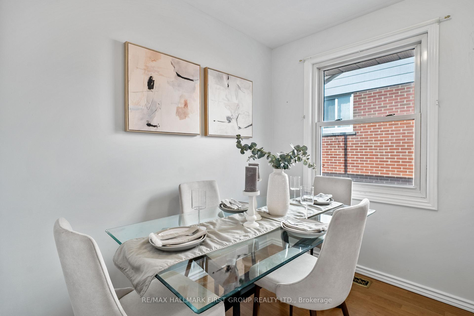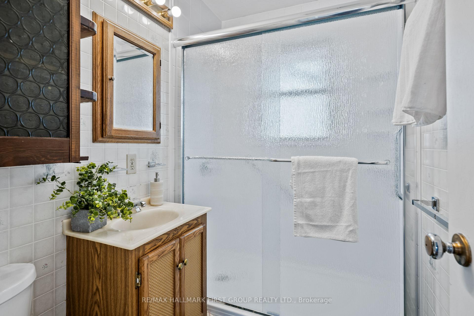$625,000
Available - For Sale
Listing ID: E12101802
621 Crerar Aven , Oshawa, L1H 2W7, Durham
| Opportunity Knocks! This Solid, All Brick Bungalow Is Tucked Away In The Sought-After Donevan Community - A Quiet, Mature, Tree-Lined Neighbourhood Full Of Charm And Character! Brimming With Potential, This Property Offers An Exceptional Opportunity For First-Time Buyers, Downsizers, Or Savvy Investors Alike. Step Inside To Discover A Bright, Functional Layout With Beautiful Hardwood Floors, And Fresh Paint Throughout. The Spacious Eat-In Kitchen Features An Oversized Pantry For Extra Storage, While The Updated Walk-in Shower Adds A Modern Touch. Newer Roof And Updated Vinyl Windows Offer Peace Of Mind & A Separate Side Entrance To Partially Finished Basement Make It Easy To Add An Additional Unit - Perfect For Generating Rental Income Or Accommodating Extended Family! A Rare Detached Two-Story Garage That's Ideal For Car Enthusiasts, Hobbyists, Or Anyone In Need Of A Workshop Or Additional Storage! The Large, Private Backyard Backs Onto No Neighbours, Offering A Peaceful Retreat With Room To Garden, Entertain, Or Simply Relax. With A Wide Driveway That Fits Up To Seven Cars - And No Sidewalk To Shovel - Convenience Is Built Right In! All This, Just Minutes To Shopping, Dining, Parks, Schools, And The 401. It's Truly A Commuters Dream And A Rare Find With Endless Possibilities! |
| Price | $625,000 |
| Taxes: | $3980.00 |
| Assessment Year: | 2024 |
| Occupancy: | Vacant |
| Address: | 621 Crerar Aven , Oshawa, L1H 2W7, Durham |
| Directions/Cross Streets: | Wilson Rd. & Olive Ave |
| Rooms: | 6 |
| Rooms +: | 1 |
| Bedrooms: | 3 |
| Bedrooms +: | 0 |
| Family Room: | F |
| Basement: | Partially Fi, Separate Ent |
| Level/Floor | Room | Length(ft) | Width(ft) | Descriptions | |
| Room 1 | Main | Living Ro | 11.05 | 15.28 | Hardwood Floor, Picture Window, Crown Moulding |
| Room 2 | Main | Kitchen | 8 | 9.09 | Pantry, Large Window, W/O To Yard |
| Room 3 | Main | Breakfast | 8.59 | 6.82 | Eat-in Kitchen, Combined w/Kitchen |
| Room 4 | Main | Primary B | 10.04 | 10.3 | Hardwood Floor, Large Window, Closet |
| Room 5 | Main | Bedroom 2 | 11.38 | 11.09 | Hardwood Floor, Large Window, Closet |
| Room 6 | Main | Bedroom 3 | 7.12 | 11.71 | Hardwood Floor, Large Window, Closet |
| Room 7 | Lower | Recreatio | 19.81 | 17.71 | Broadloom, B/I Bar, Window |
| Washroom Type | No. of Pieces | Level |
| Washroom Type 1 | 3 | Main |
| Washroom Type 2 | 0 | |
| Washroom Type 3 | 0 | |
| Washroom Type 4 | 0 | |
| Washroom Type 5 | 0 |
| Total Area: | 0.00 |
| Property Type: | Detached |
| Style: | Bungalow |
| Exterior: | Brick |
| Garage Type: | Detached |
| (Parking/)Drive: | Private |
| Drive Parking Spaces: | 6 |
| Park #1 | |
| Parking Type: | Private |
| Park #2 | |
| Parking Type: | Private |
| Pool: | None |
| Approximatly Square Footage: | 700-1100 |
| Property Features: | Rec./Commun., Park |
| CAC Included: | N |
| Water Included: | N |
| Cabel TV Included: | N |
| Common Elements Included: | N |
| Heat Included: | N |
| Parking Included: | N |
| Condo Tax Included: | N |
| Building Insurance Included: | N |
| Fireplace/Stove: | N |
| Heat Type: | Forced Air |
| Central Air Conditioning: | None |
| Central Vac: | N |
| Laundry Level: | Syste |
| Ensuite Laundry: | F |
| Sewers: | Sewer |
$
%
Years
This calculator is for demonstration purposes only. Always consult a professional
financial advisor before making personal financial decisions.
| Although the information displayed is believed to be accurate, no warranties or representations are made of any kind. |
| RE/MAX HALLMARK FIRST GROUP REALTY LTD. |
|
|

Paul Sanghera
Sales Representative
Dir:
416.877.3047
Bus:
905-272-5000
Fax:
905-270-0047
| Virtual Tour | Book Showing | Email a Friend |
Jump To:
At a Glance:
| Type: | Freehold - Detached |
| Area: | Durham |
| Municipality: | Oshawa |
| Neighbourhood: | Donevan |
| Style: | Bungalow |
| Tax: | $3,980 |
| Beds: | 3 |
| Baths: | 1 |
| Fireplace: | N |
| Pool: | None |
Locatin Map:
Payment Calculator:

