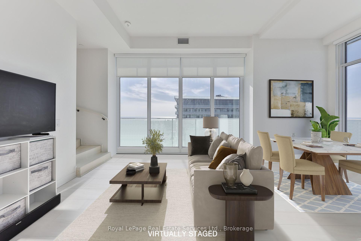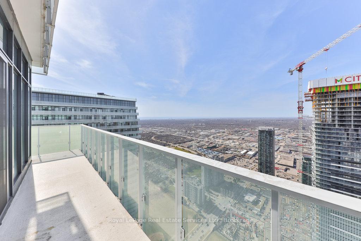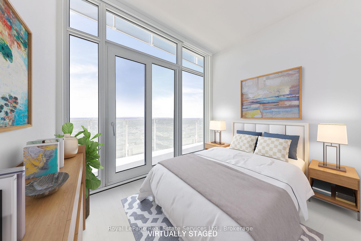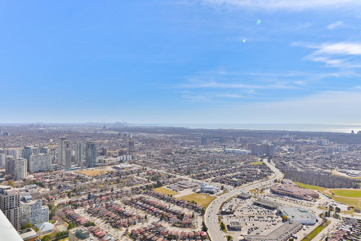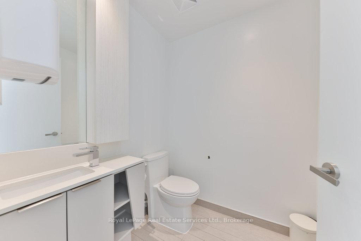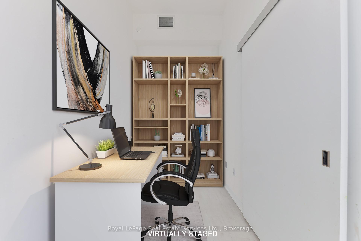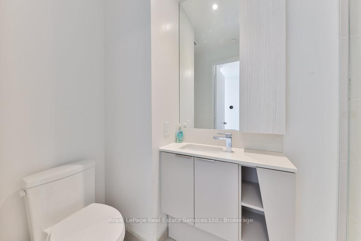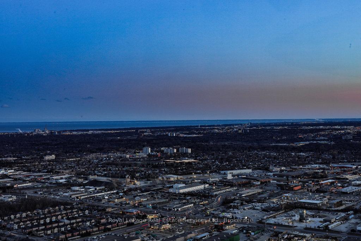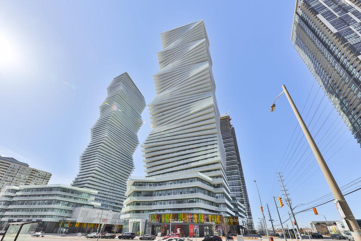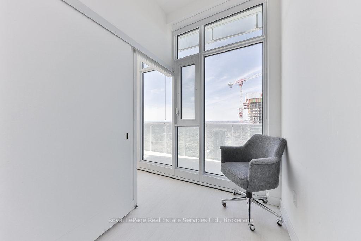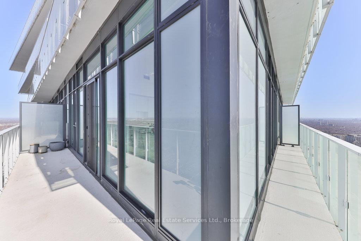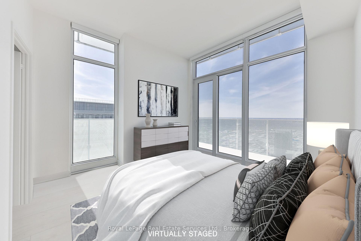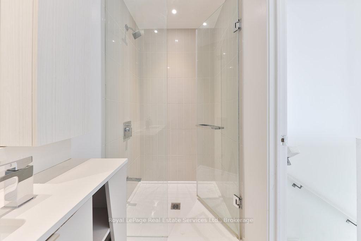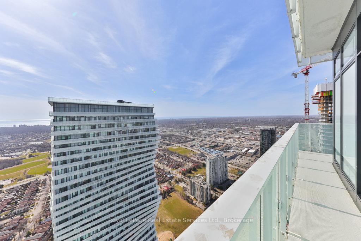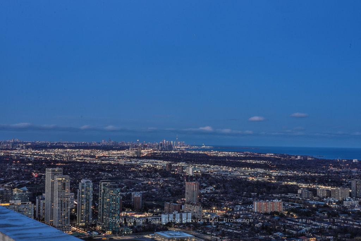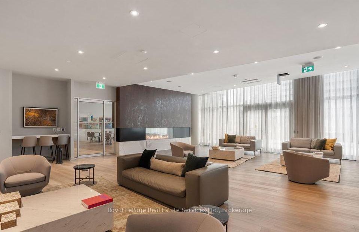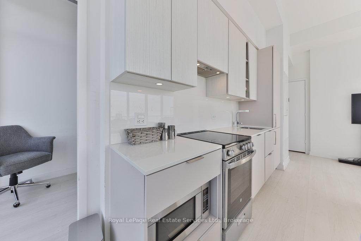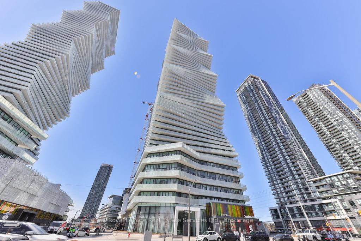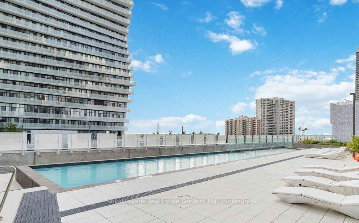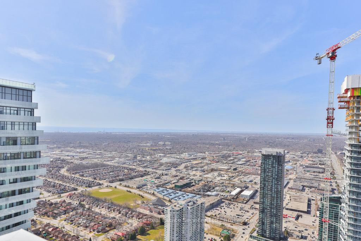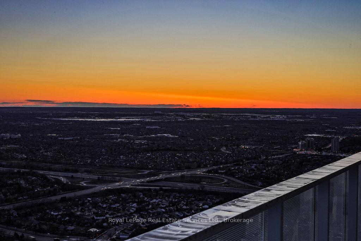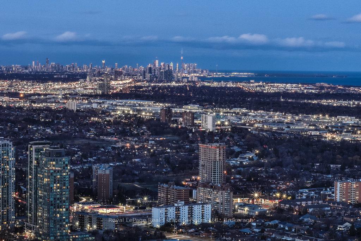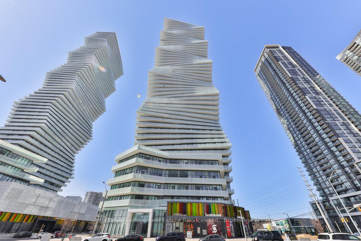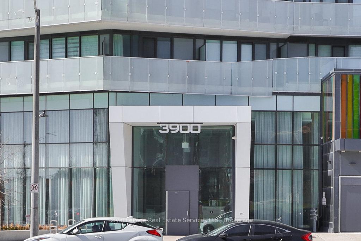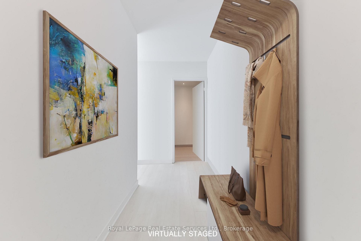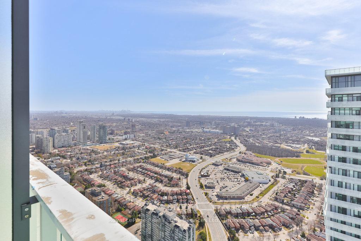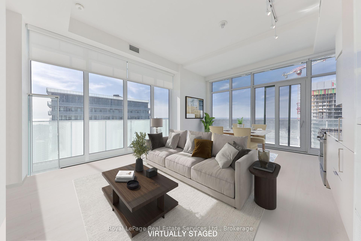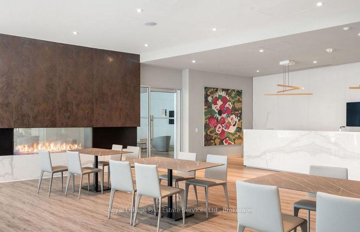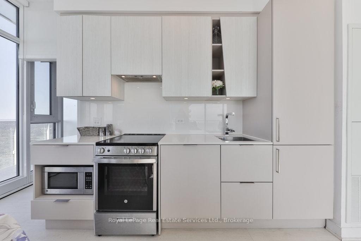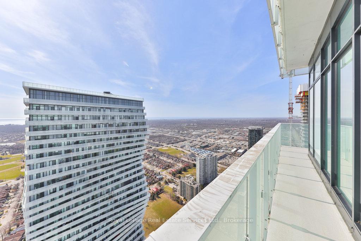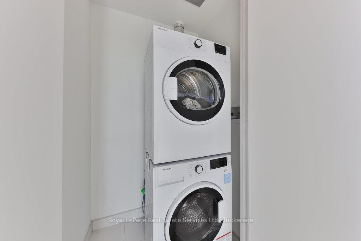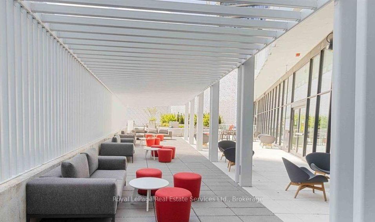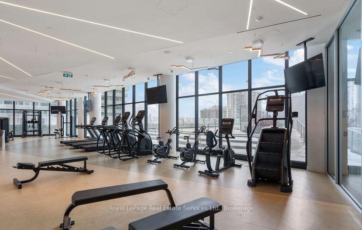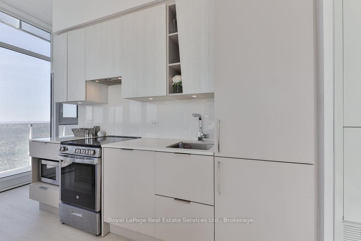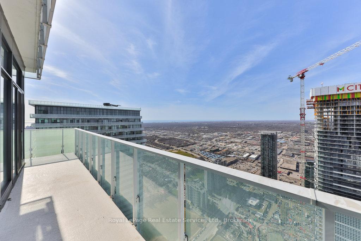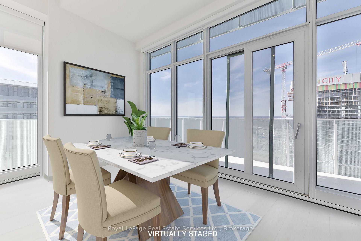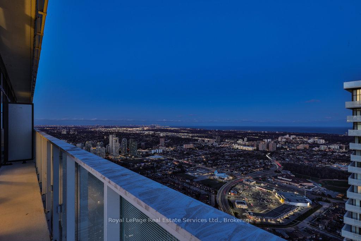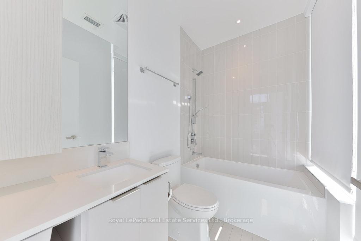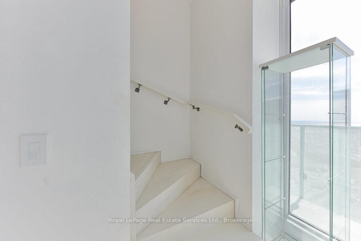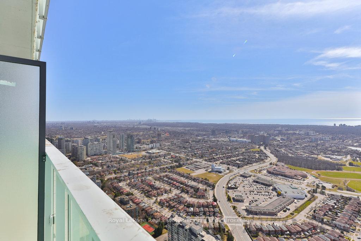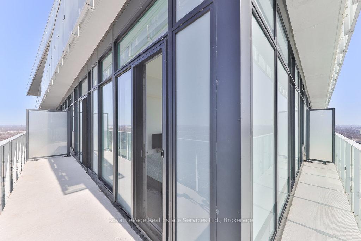$899,000
Available - For Sale
Listing ID: W12098743
3900 Confederation Park , Mississauga, L5B 0M3, Peel
| Luxurious 2-Storey Penthouse in the Heart of Mississauga. Step into this elegant 2-storey corner penthouse unit featuring 2+1 bedrooms, 2.5 baths + 2 parking spaces designed for elevated urban living. The bright & spacious living/dining area is seamlessly connected to an open-concept kitchen, perfect for entertaining. Floor-to-ceiling windows flood the space with natural light and a walkout leads to one of two expansive balconies with stunning views of Lake Ontario and the city skyline. Enjoy a total of 400 sq ft of private outdoor space across 2 wraparound balconies, one on each level. The main floor also includes a versatile office/den with expansive windows and inspiring views, ideal for remote work or a quiet reading space and a powder room. Upstairs, the primary bedroom features a 4-pc ensuite, walk-in closet & balcony access. The 2nd bedroom also offers balcony access and expansive windows, and 3-pc bathroom. An upper-level laundry area adds functionality & ease. The home is finished with 9 smooth ceilings in principal rooms & wide plank high-performance laminate wood flooring, combining comfort, style and function. Residents enjoy world-class amenities including a 24-hr concierge, hotel-style lobby, state-of-the-art fitness center, outdoor pool with shallow deck, party rooms, sports bar, cozy lounge areas with fireplaces, indoor/outdoor childrens playgrounds & splash pad, saunas, seasonal outdoor skating rink, rooftop terrace with BBQs & dining area and a multi-purpose games room with private chefs kitchen & dining space. Extras include 2 parking spaces located on the P1 level and 1 storage locker. Parking & amenities are included in the maintenance fee. This residence is just steps from Square One Shopping Centre, fine dining, entertainment, public transit, Sheridan College & University of Toronto Mississauga campus, with easy access to major highways. Rare opportunity to own a true luxury penthouse in one of Mississauga's most sought-after communities. |
| Price | $899,000 |
| Taxes: | $0.00 |
| Occupancy: | Owner |
| Address: | 3900 Confederation Park , Mississauga, L5B 0M3, Peel |
| Postal Code: | L5B 0M3 |
| Province/State: | Peel |
| Directions/Cross Streets: | Confederation Pkwy/Burnhamthorpe |
| Level/Floor | Room | Length(ft) | Width(ft) | Descriptions | |
| Room 1 | Main | Living Ro | 15.97 | 12.56 | Combined w/Dining, Window Floor to Ceil, W/O To Balcony |
| Room 2 | Main | Dining Ro | 15.97 | 7.15 | Combined w/Kitchen, Window Floor to Ceil, Window Floor to Ceil |
| Room 3 | Main | Kitchen | 19.71 | 4.72 | Combined w/Dining |
| Room 4 | Main | Office | 10.5 | 5.9 | |
| Room 5 | Main | Primary B | 11.48 | 10.5 | 4 Pc Ensuite, Walk-In Closet(s), W/O To Balcony |
| Room 6 | Main | Bedroom | 8.23 | 10.66 | Closet, W/O To Balcony |
| Washroom Type | No. of Pieces | Level |
| Washroom Type 1 | 3 | Main |
| Washroom Type 2 | 4 | Main |
| Washroom Type 3 | 2 | Main |
| Washroom Type 4 | 0 | |
| Washroom Type 5 | 0 |
| Total Area: | 0.00 |
| Approximatly Age: | 0-5 |
| Washrooms: | 3 |
| Heat Type: | Forced Air |
| Central Air Conditioning: | Central Air |
$
%
Years
This calculator is for demonstration purposes only. Always consult a professional
financial advisor before making personal financial decisions.
| Although the information displayed is believed to be accurate, no warranties or representations are made of any kind. |
| Royal LePage Real Estate Services Ltd., Brokerage |
|
|

Paul Sanghera
Sales Representative
Dir:
416.877.3047
Bus:
905-272-5000
Fax:
905-270-0047
| Book Showing | Email a Friend |
Jump To:
At a Glance:
| Type: | Com - Condo Apartment |
| Area: | Peel |
| Municipality: | Mississauga |
| Neighbourhood: | City Centre |
| Style: | 2-Storey |
| Approximate Age: | 0-5 |
| Maintenance Fee: | $891.52 |
| Beds: | 2+1 |
| Baths: | 3 |
| Fireplace: | N |
Locatin Map:
Payment Calculator:

