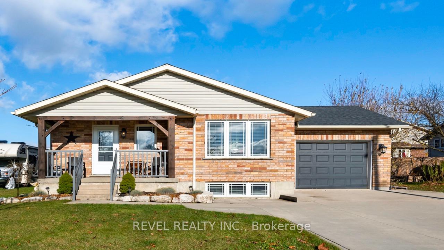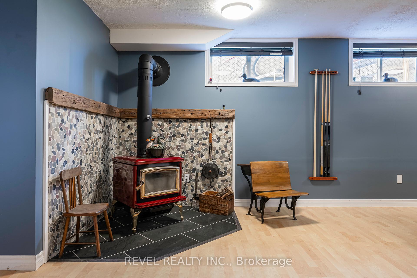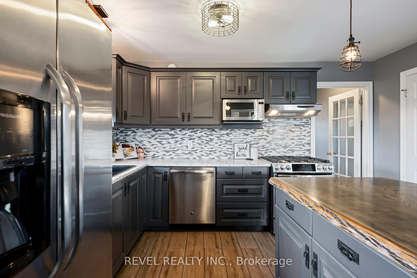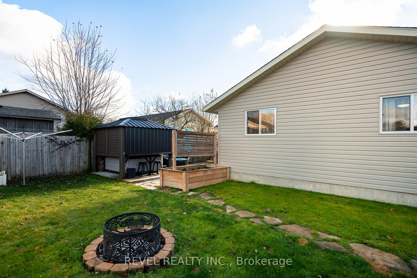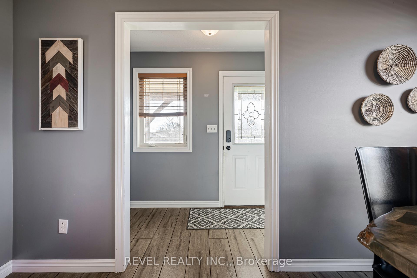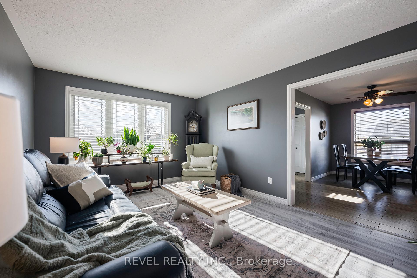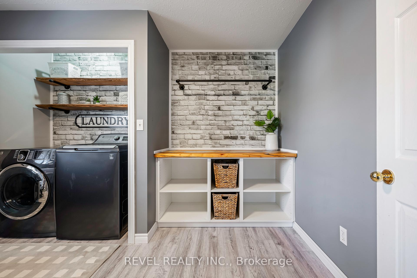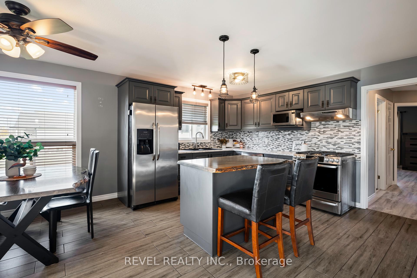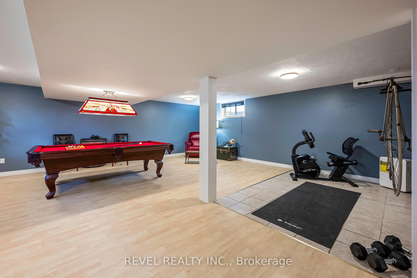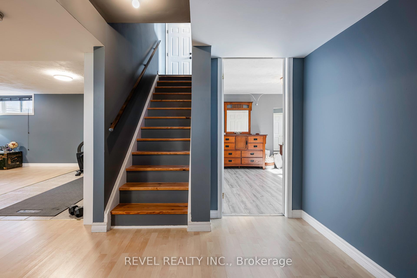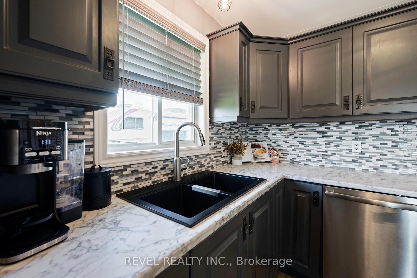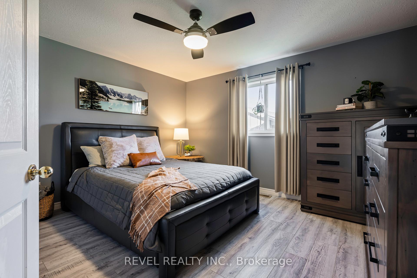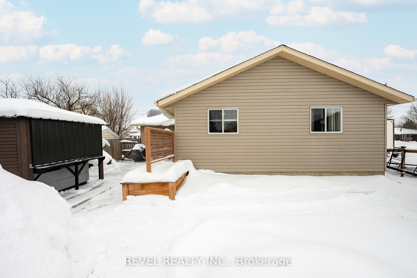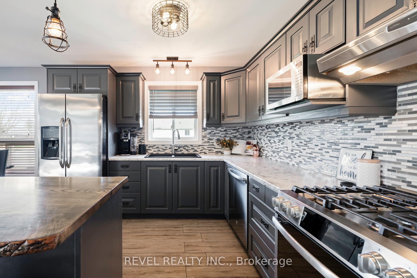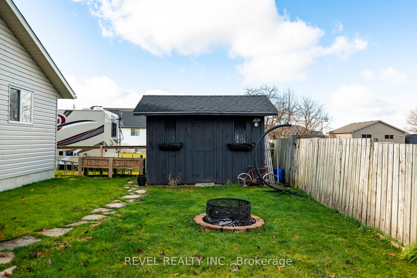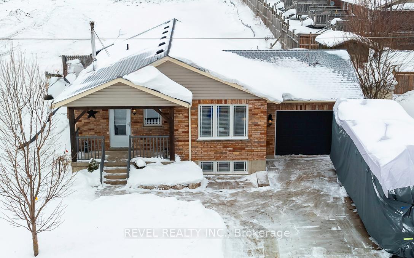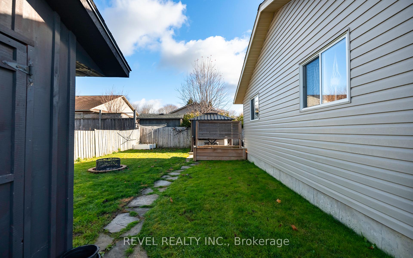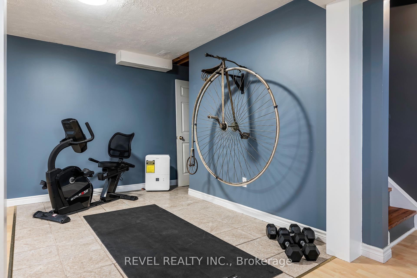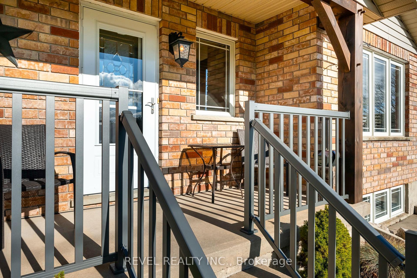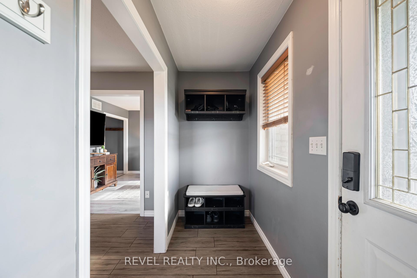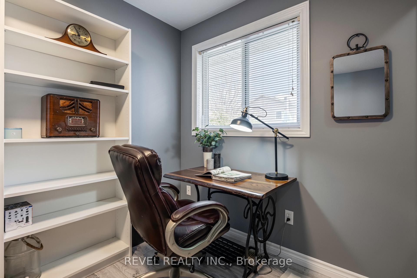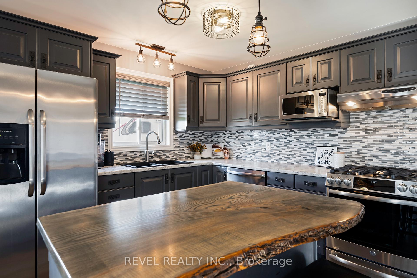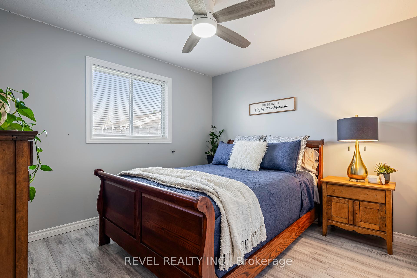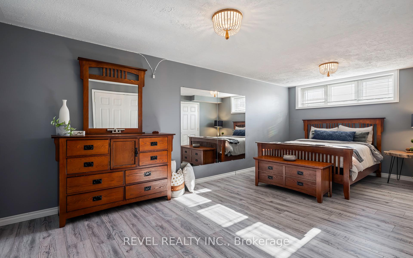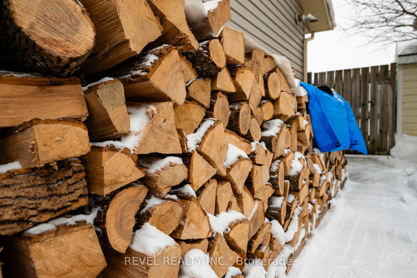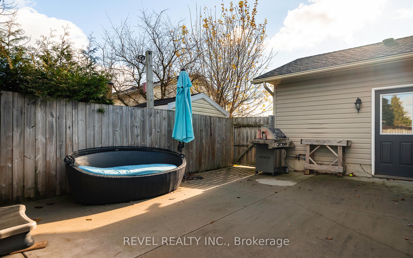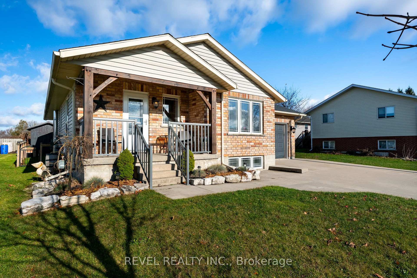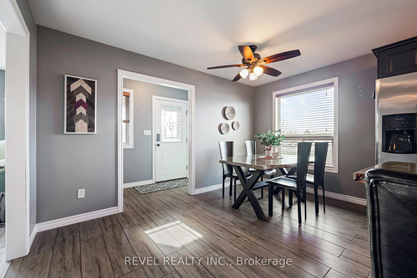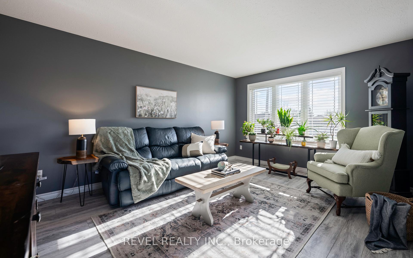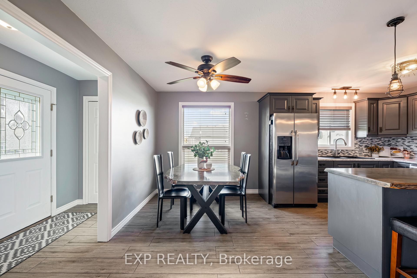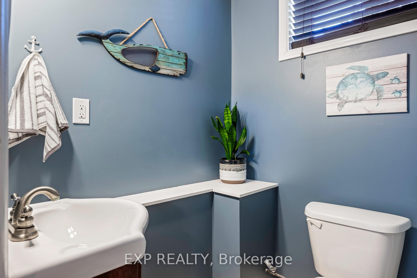$699,900
Available - For Sale
Listing ID: X11996280
771 Princess Stre , Wellington North, N0G 2L3, Wellington
| Tucked away on a quiet street, this beautifully maintained 3+1 bedroom bungalow is the perfect place to call home. Whether you're starting out, downsizing, or looking for a space with income potential, this home offers a smart and flexible layout to fit your needs. Step inside to find a bright and inviting main floor with an open-concept living and dining area, perfect for everyday living. The kitchen is both functional and stylish, with plenty of counter space and storage with not one, but two pantries. Two comfortable bedrooms, plus a versatile third room currently set up as an office and laundry, offer flexibility to suit your lifestyle. Need another bedroom? It can easily be converted back! The finished basement extends your living space with a cozy rec room featuring a new wood stove for added warmth and ambiance. A spacious fourth bedroom and a separate entrance make this level ideal for guests, in-laws, or the potential for an in-law suite or rental opportunity. The heated garage has direct access to both the house and backyard which adds even more convenience. Located in a friendly neighborhood close to parks, a new recreation center, and scenic nature trails, this home offers the best of small-town living with modern conveniences nearby. |
| Price | $699,900 |
| Taxes: | $3285.96 |
| Occupancy: | Owner |
| Address: | 771 Princess Stre , Wellington North, N0G 2L3, Wellington |
| Acreage: | < .50 |
| Directions/Cross Streets: | Queen St. W & Cork St. |
| Rooms: | 10 |
| Bedrooms: | 3 |
| Bedrooms +: | 1 |
| Family Room: | F |
| Basement: | Full, Finished |
| Level/Floor | Room | Length(ft) | Width(ft) | Descriptions | |
| Room 1 | Main | Foyer | 3.08 | 10.1 | Tile Floor |
| Room 2 | Main | Kitchen | 18.04 | 13.02 | Tile Floor, Eat-in Kitchen, Pantry |
| Room 3 | Main | Living Ro | 15.09 | 11.05 | Vinyl Floor, Bay Window |
| Room 4 | Main | Primary B | 12.04 | 13.02 | Vinyl Floor, Window, Closet |
| Room 5 | Main | Bathroom | 5.05 | 9.05 | 4 Pc Bath, Window, Linen Closet |
| Room 6 | Main | Bedroom 2 | 9.09 | 11.02 | Vinyl Floor, Window, Closet |
| Room 7 | Main | Bedroom 3 | 9.09 | 11.02 | Combined w/Laundry, Vinyl Floor, Window |
| Room 8 | Basement | Recreatio | 13.09 | 23.06 | Laminate, Wood Stove |
| Room 9 | Basement | Bedroom 4 | 20.07 | 10.04 | Laminate, Above Grade Window, Closet |
| Washroom Type | No. of Pieces | Level |
| Washroom Type 1 | 4 | Main |
| Washroom Type 2 | 3 | Basement |
| Washroom Type 3 | 0 | |
| Washroom Type 4 | 0 | |
| Washroom Type 5 | 0 |
| Total Area: | 0.00 |
| Property Type: | Detached |
| Style: | Bungalow-Raised |
| Exterior: | Brick Front, Vinyl Siding |
| Garage Type: | Built-In |
| (Parking/)Drive: | Private Do |
| Drive Parking Spaces: | 4 |
| Park #1 | |
| Parking Type: | Private Do |
| Park #2 | |
| Parking Type: | Private Do |
| Pool: | None |
| Other Structures: | Garden Shed |
| Approximatly Square Footage: | 1100-1500 |
| Property Features: | Park, Place Of Worship |
| CAC Included: | N |
| Water Included: | N |
| Cabel TV Included: | N |
| Common Elements Included: | N |
| Heat Included: | N |
| Parking Included: | N |
| Condo Tax Included: | N |
| Building Insurance Included: | N |
| Fireplace/Stove: | Y |
| Heat Type: | Forced Air |
| Central Air Conditioning: | None |
| Central Vac: | N |
| Laundry Level: | Syste |
| Ensuite Laundry: | F |
| Sewers: | Sewer |
| Utilities-Cable: | A |
| Utilities-Hydro: | Y |
$
%
Years
This calculator is for demonstration purposes only. Always consult a professional
financial advisor before making personal financial decisions.
| Although the information displayed is believed to be accurate, no warranties or representations are made of any kind. |
| REVEL REALTY INC. |
|
|

Paul Sanghera
Sales Representative
Dir:
416.877.3047
Bus:
905-272-5000
Fax:
905-270-0047
| Book Showing | Email a Friend |
Jump To:
At a Glance:
| Type: | Freehold - Detached |
| Area: | Wellington |
| Municipality: | Wellington North |
| Neighbourhood: | Mount Forest |
| Style: | Bungalow-Raised |
| Tax: | $3,285.96 |
| Beds: | 3+1 |
| Baths: | 2 |
| Fireplace: | Y |
| Pool: | None |
Locatin Map:
Payment Calculator:

