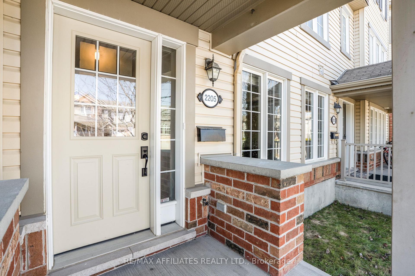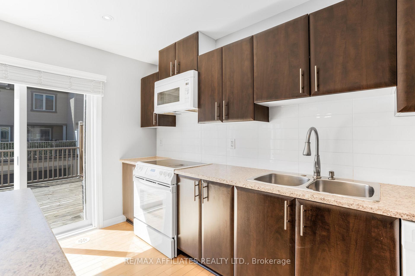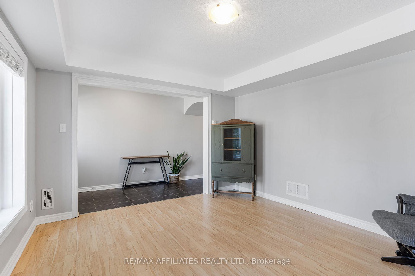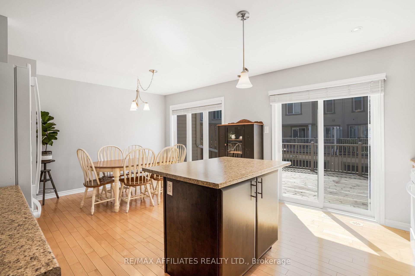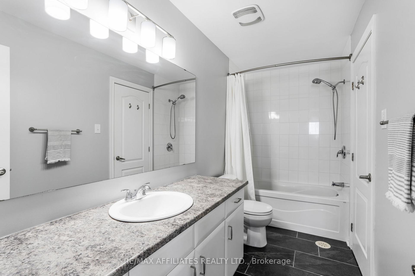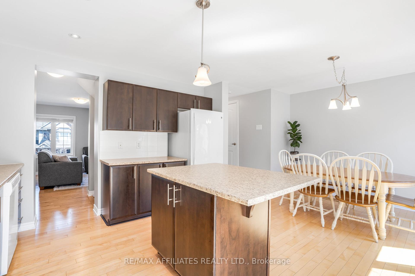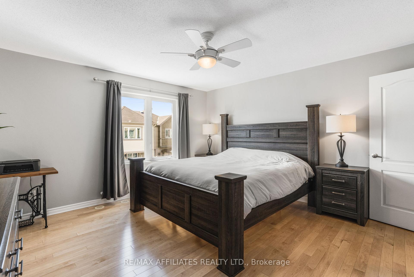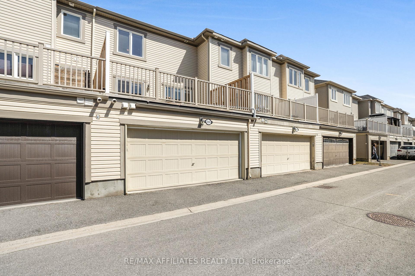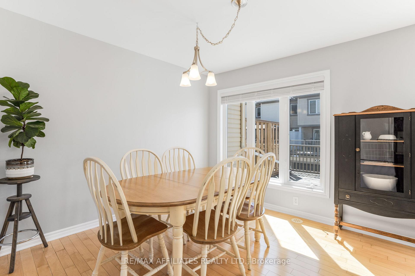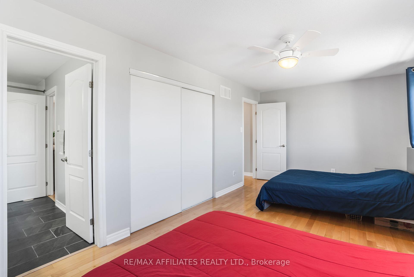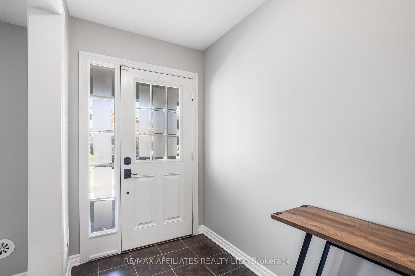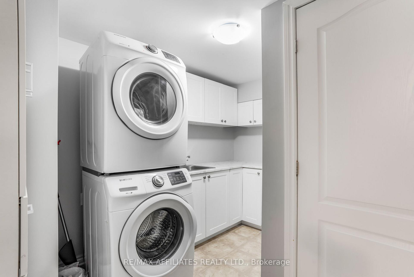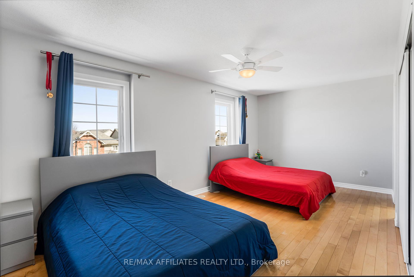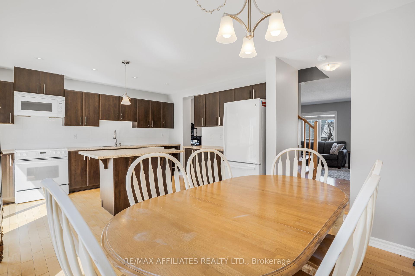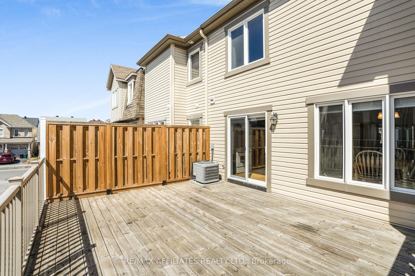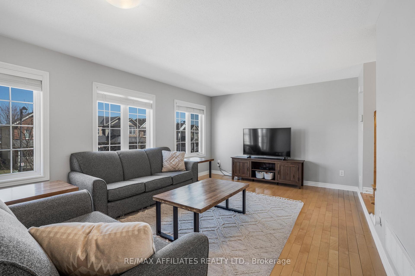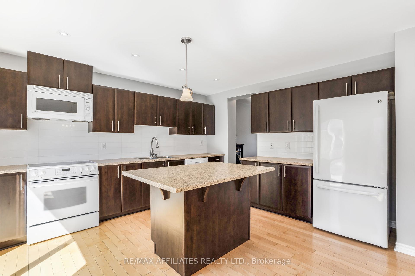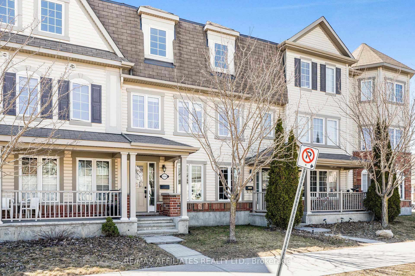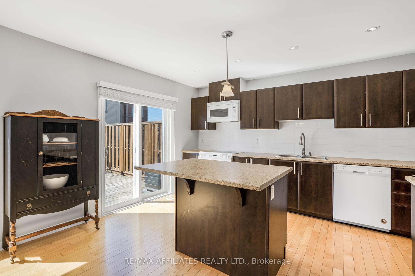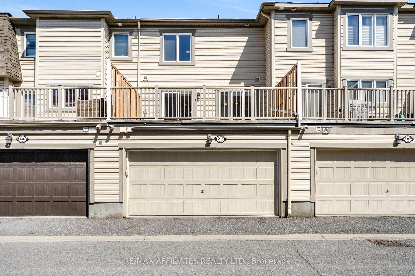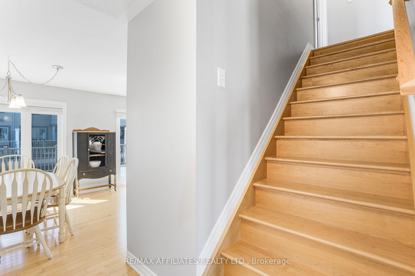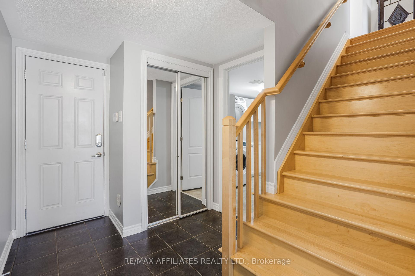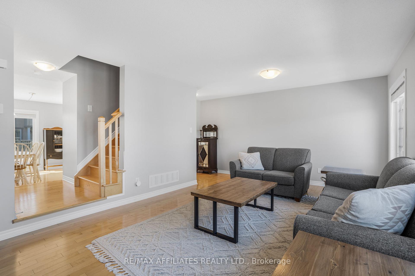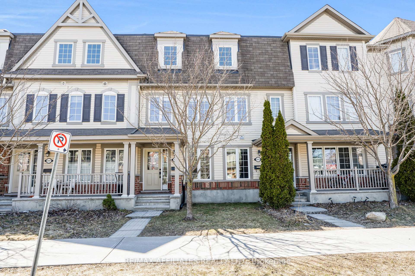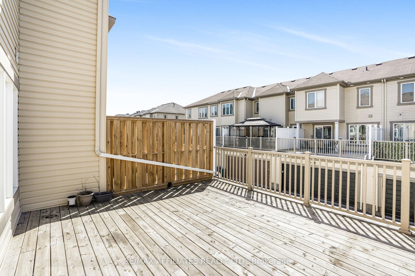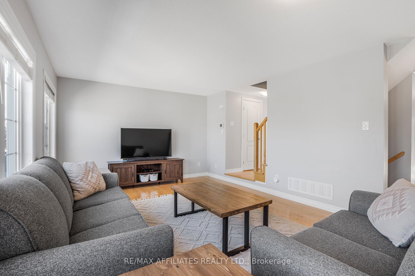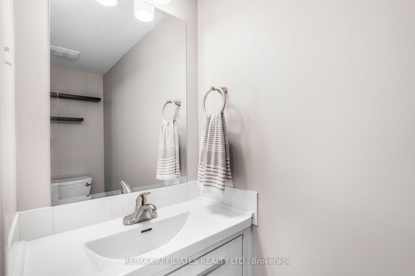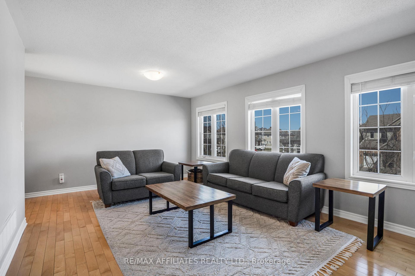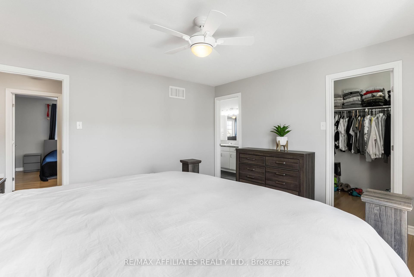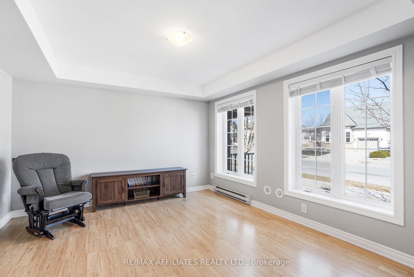$545,000
Available - For Sale
Listing ID: X12098381
2205 River Mist Road , Barrhaven, K2J 0R8, Ottawa
| Beautiful 2-Bedroom Townhome with DOUBLE CAR GARAGE. Welcome to this bright and spacious move in ready, FREEHOLD townhome that perfectly blends comfort, style, and convenience. Step inside to find a sun-filled living room and a large kitchen with an abundance of cabinetry, a central island, and direct access to a spacious balcony deck, ideal for entertaining or simply enjoying some fresh air. Featuring hardwood flooring throughout the home (no carpet!), with tile in all bathrooms, foyer, and laundry room for easy maintenance. The main level boasts a large family room and a convenient laundry area with custom cabinetry, counter and sink for added functionality. Upstairs, two spacious bedrooms share access to a full bathroom, with the primary featuring a generous walk-in closet for ample storage. Located within walking distance to schools, parks, and the Minto Recreation Centre, this home offers the perfect lifestyle for families or professionals alike. Don't miss your chance to own this beautiful, move-in ready home in a sought-after neighborhood! |
| Price | $545,000 |
| Taxes: | $3505.00 |
| Assessment Year: | 2024 |
| Occupancy: | Owner |
| Address: | 2205 River Mist Road , Barrhaven, K2J 0R8, Ottawa |
| Directions/Cross Streets: | Greenbank west on Cambrian and north on River Mist |
| Rooms: | 8 |
| Bedrooms: | 2 |
| Bedrooms +: | 0 |
| Family Room: | T |
| Basement: | None |
| Level/Floor | Room | Length(ft) | Width(ft) | Descriptions | |
| Room 1 | Second | Kitchen | 12.99 | 12 | |
| Room 2 | Second | Living Ro | 18.99 | 12 | |
| Room 3 | Second | Dining Ro | 9.97 | 6.99 | |
| Room 4 | Main | Family Ro | 12.99 | 12 | |
| Room 5 | Main | Laundry | 10 | 8 | |
| Room 6 | Third | Primary B | 13.97 | 12.99 | |
| Room 7 | Third | Bedroom | 18.99 | 10 | |
| Room 8 | Third | Bathroom | 10.99 | 4 |
| Washroom Type | No. of Pieces | Level |
| Washroom Type 1 | 2 | Main |
| Washroom Type 2 | 4 | Second |
| Washroom Type 3 | 0 | |
| Washroom Type 4 | 0 | |
| Washroom Type 5 | 0 |
| Total Area: | 0.00 |
| Property Type: | Att/Row/Townhouse |
| Style: | 3-Storey |
| Exterior: | Brick, Vinyl Siding |
| Garage Type: | Attached |
| Drive Parking Spaces: | 2 |
| Pool: | None |
| Approximatly Square Footage: | 1500-2000 |
| CAC Included: | N |
| Water Included: | N |
| Cabel TV Included: | N |
| Common Elements Included: | N |
| Heat Included: | N |
| Parking Included: | N |
| Condo Tax Included: | N |
| Building Insurance Included: | N |
| Fireplace/Stove: | N |
| Heat Type: | Forced Air |
| Central Air Conditioning: | Central Air |
| Central Vac: | N |
| Laundry Level: | Syste |
| Ensuite Laundry: | F |
| Sewers: | Sewer |
$
%
Years
This calculator is for demonstration purposes only. Always consult a professional
financial advisor before making personal financial decisions.
| Although the information displayed is believed to be accurate, no warranties or representations are made of any kind. |
| RE/MAX AFFILIATES REALTY LTD. |
|
|

Paul Sanghera
Sales Representative
Dir:
416.877.3047
Bus:
905-272-5000
Fax:
905-270-0047
| Virtual Tour | Book Showing | Email a Friend |
Jump To:
At a Glance:
| Type: | Freehold - Att/Row/Townhouse |
| Area: | Ottawa |
| Municipality: | Barrhaven |
| Neighbourhood: | 7711 - Barrhaven - Half Moon Bay |
| Style: | 3-Storey |
| Tax: | $3,505 |
| Beds: | 2 |
| Baths: | 2 |
| Fireplace: | N |
| Pool: | None |
Locatin Map:
Payment Calculator:

