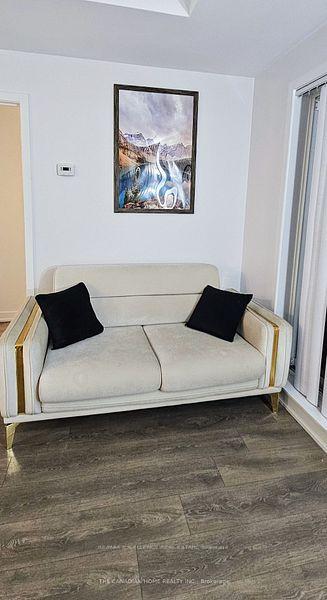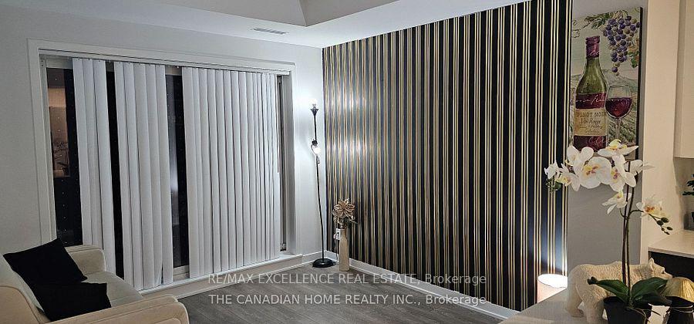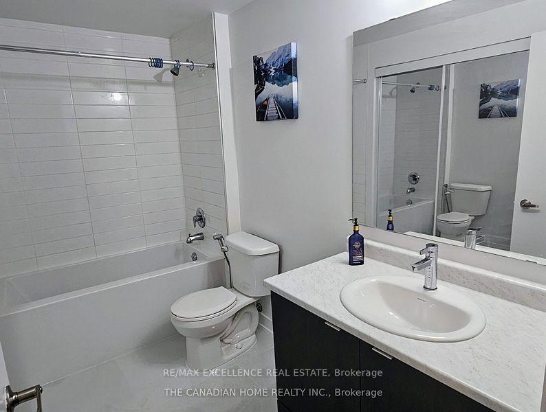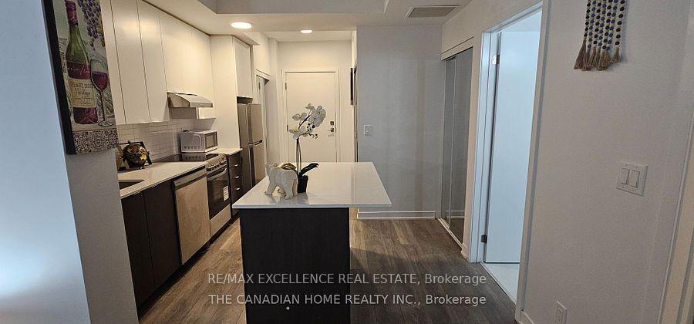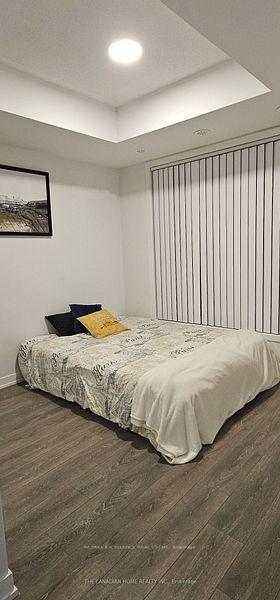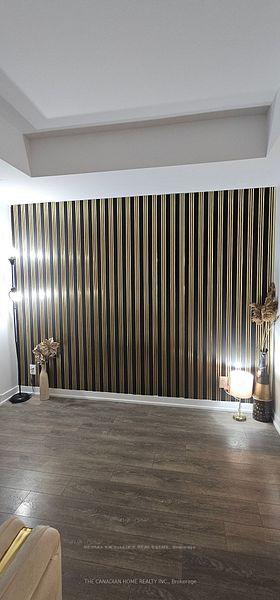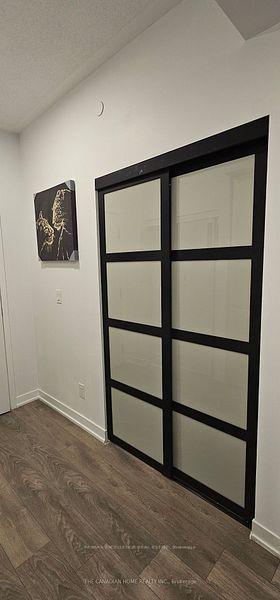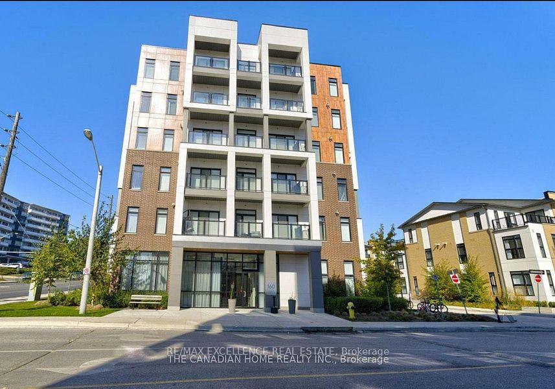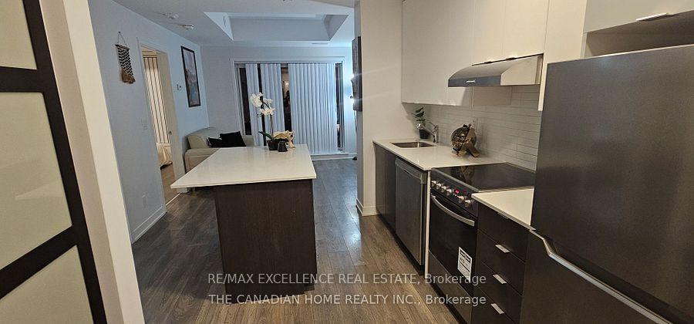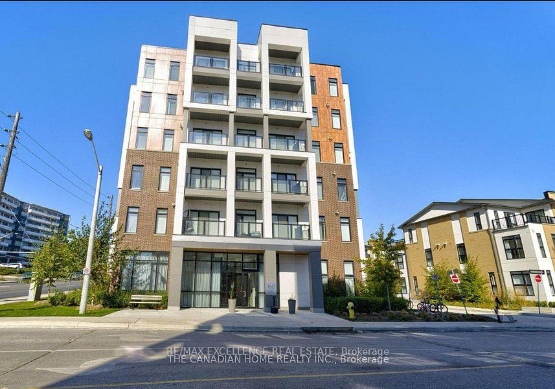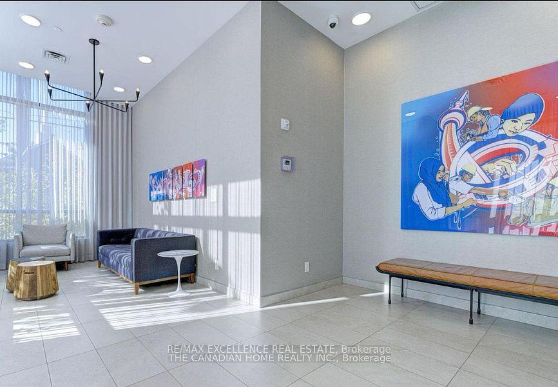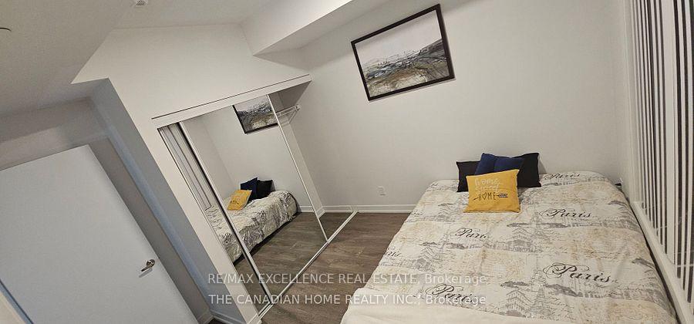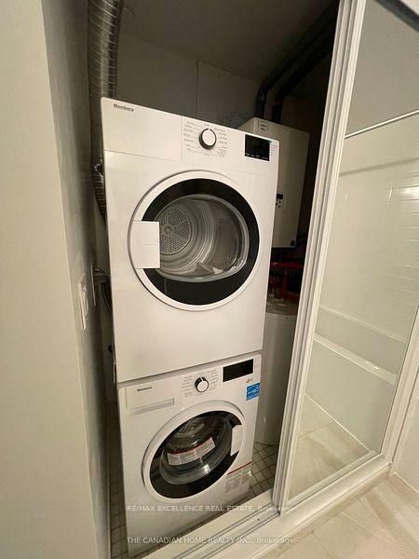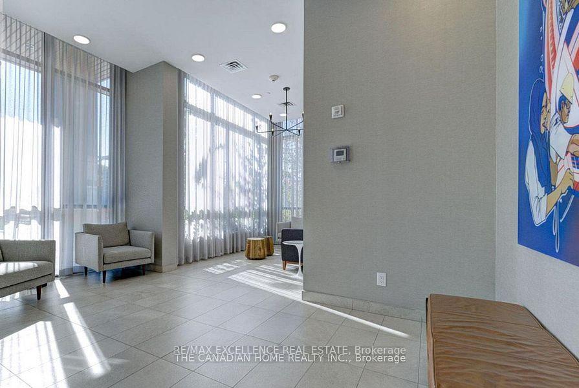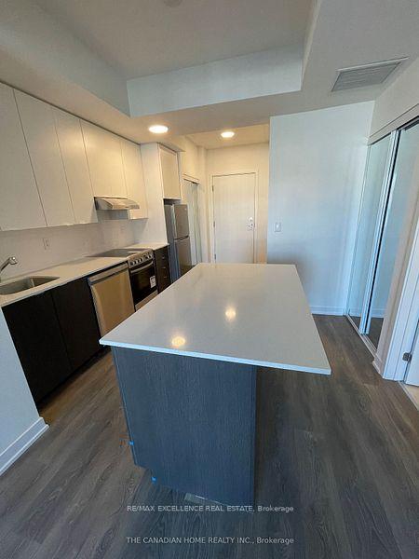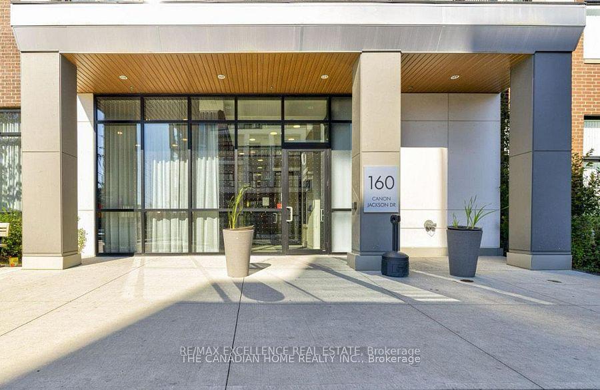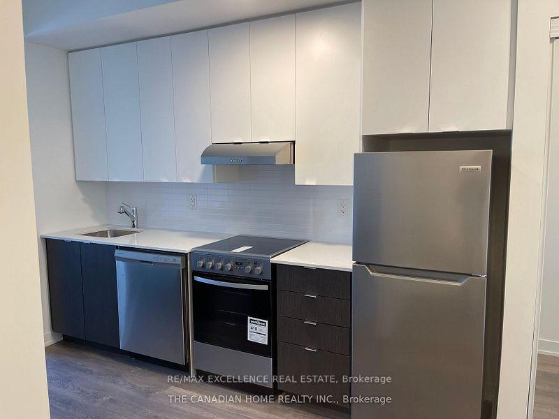$499,999
Available - For Sale
Listing ID: W12101241
160 Canon Jackson Driv , Toronto, M6M 0B6, Toronto
| Welcome to Suite 401 Your Modern Oasis! This beautifully designed Daniels Keelesdale Phase 1 condo, just 2 years new, offers stylish urban living. Freshly painted and move-in ready, it features a spacious bedroom, an upgraded den with sleek sliding doors, and a private balcony boasting spectacular views ideal for relaxing or entertaining. The open-concept layout exudes warmth and sophistication, enhanced by elegant wall panels in the living area. The washroom has been tastefully updated with new tiles for a clean, modern finish. Wide plank laminate flooring flows throughout, and ensuite laundry adds everyday convenience. Located within walking distance of the upcoming Eglinton LRT, and close to Highways 401/400, Walmart, shopping, and more this prime location offers unbeatable connectivity. Nestled in a vibrant and growing community, Suite 401 is the perfect blend of comfort, style, and convenience. |
| Price | $499,999 |
| Taxes: | $1595.10 |
| Occupancy: | Vacant |
| Address: | 160 Canon Jackson Driv , Toronto, M6M 0B6, Toronto |
| Postal Code: | M6M 0B6 |
| Province/State: | Toronto |
| Directions/Cross Streets: | Canon Jackson drive |
| Level/Floor | Room | Length(ft) | Width(ft) | Descriptions | |
| Room 1 | Main | Living Ro | Vinyl Floor, Open Concept | ||
| Room 2 | Main | Bedroom | Vinyl Floor, Large Closet, Large Window | ||
| Room 3 | Main | Den | Vinyl Floor, Open Concept | ||
| Room 4 | Main | Kitchen | Vinyl Floor, Stainless Steel Appl, Combined w/Dining |
| Washroom Type | No. of Pieces | Level |
| Washroom Type 1 | 3 | Main |
| Washroom Type 2 | 0 | |
| Washroom Type 3 | 0 | |
| Washroom Type 4 | 0 | |
| Washroom Type 5 | 0 |
| Total Area: | 0.00 |
| Washrooms: | 1 |
| Heat Type: | Forced Air |
| Central Air Conditioning: | Central Air |
$
%
Years
This calculator is for demonstration purposes only. Always consult a professional
financial advisor before making personal financial decisions.
| Although the information displayed is believed to be accurate, no warranties or representations are made of any kind. |
| RE/MAX EXCELLENCE REAL ESTATE |
|
|

Paul Sanghera
Sales Representative
Dir:
416.877.3047
Bus:
905-272-5000
Fax:
905-270-0047
| Book Showing | Email a Friend |
Jump To:
At a Glance:
| Type: | Com - Condo Apartment |
| Area: | Toronto |
| Municipality: | Toronto W04 |
| Neighbourhood: | Beechborough-Greenbrook |
| Style: | Apartment |
| Tax: | $1,595.1 |
| Maintenance Fee: | $402.06 |
| Beds: | 1+1 |
| Baths: | 1 |
| Fireplace: | N |
Locatin Map:
Payment Calculator:

