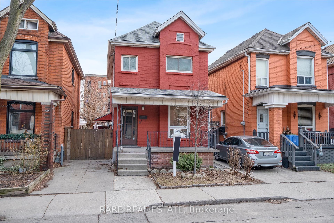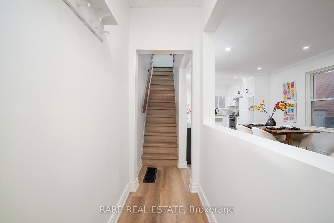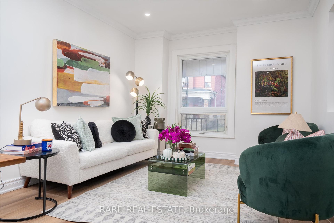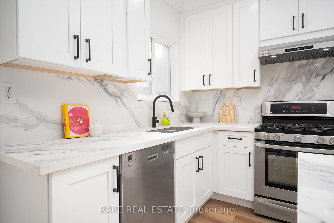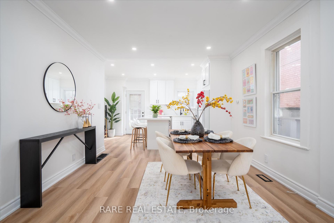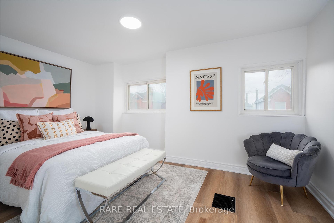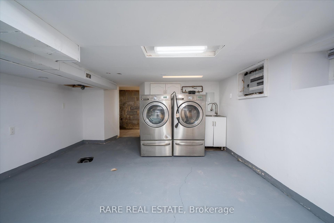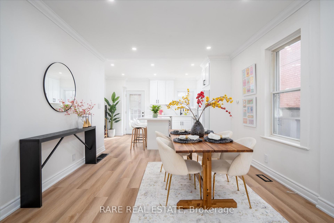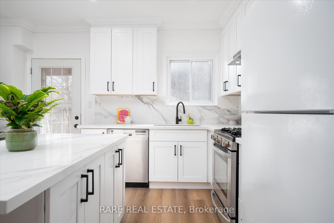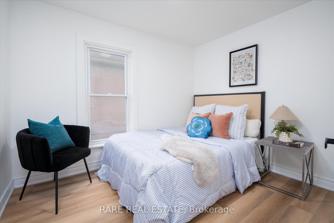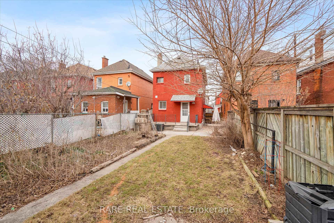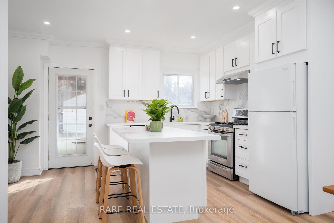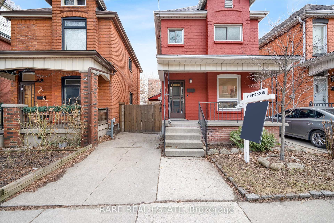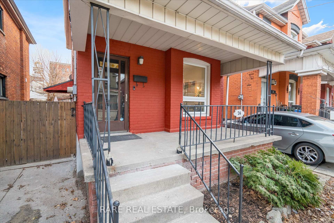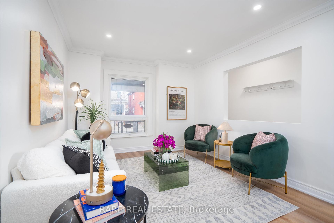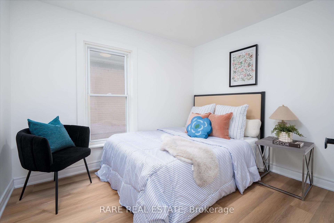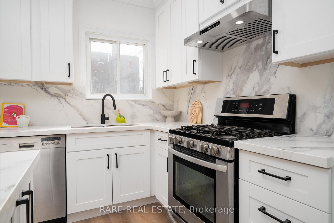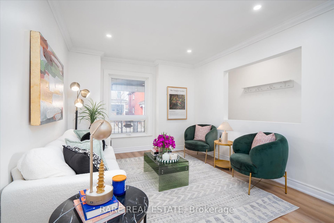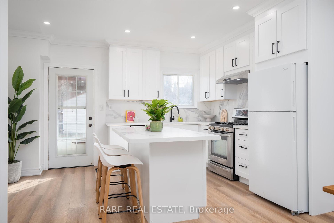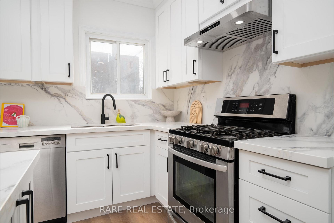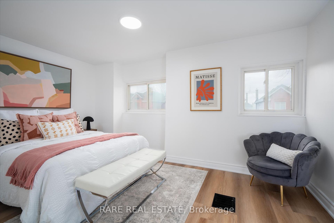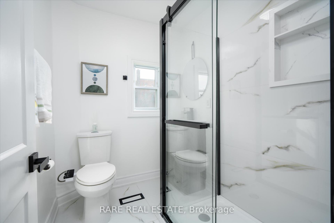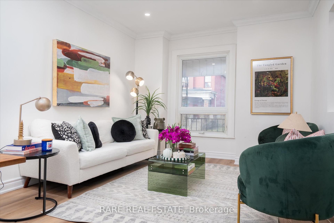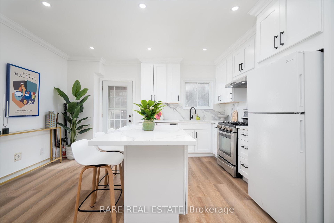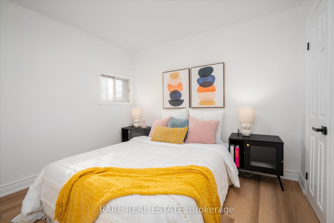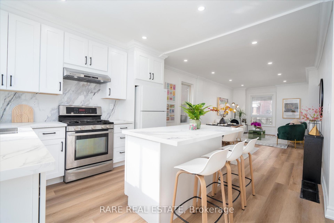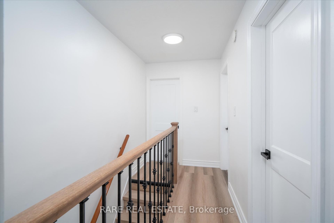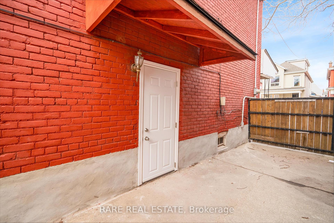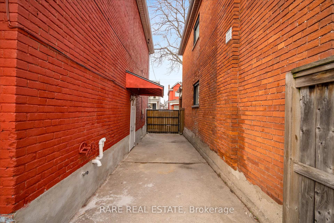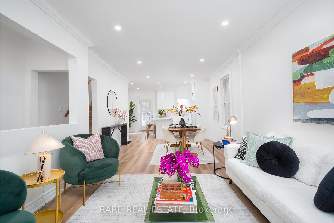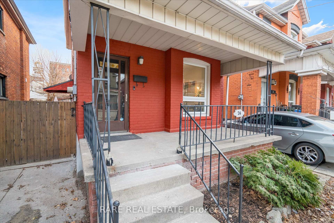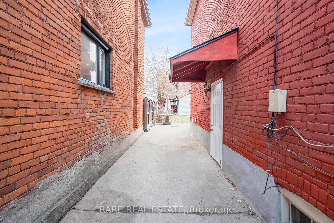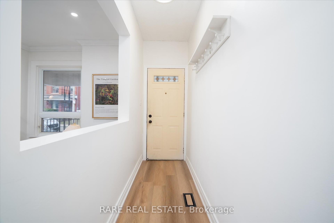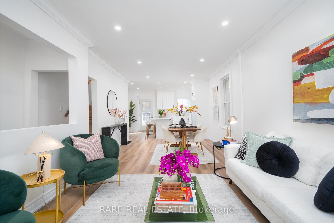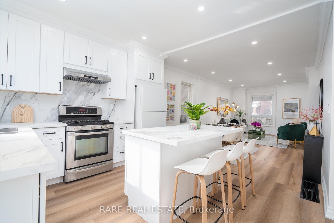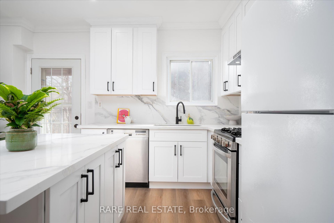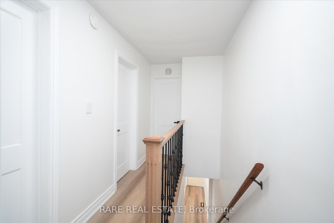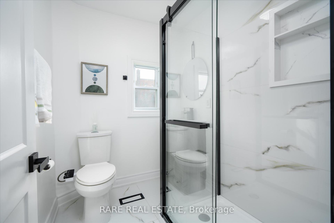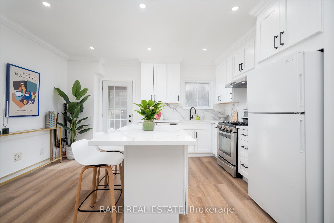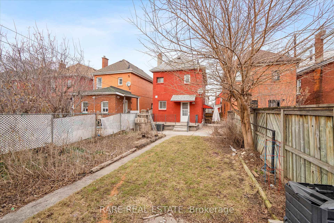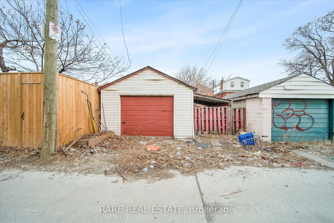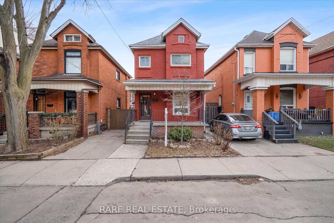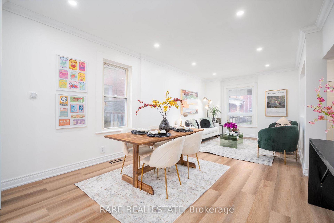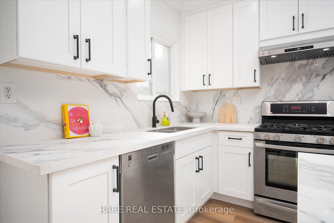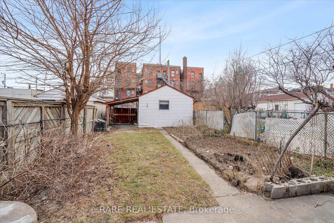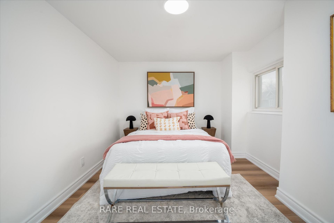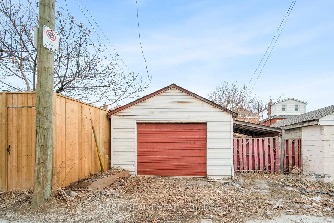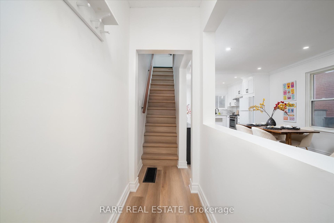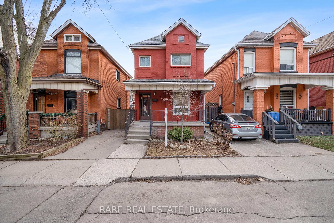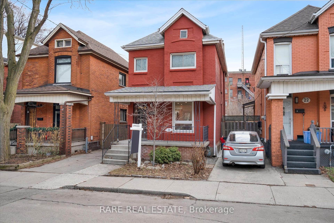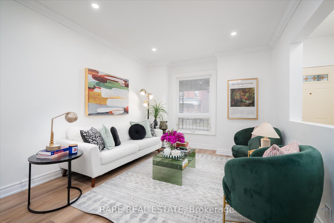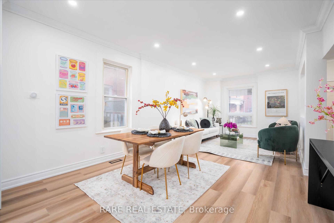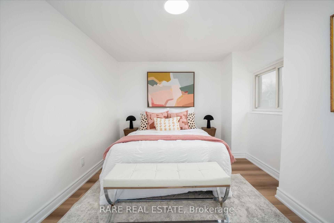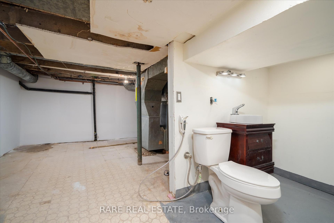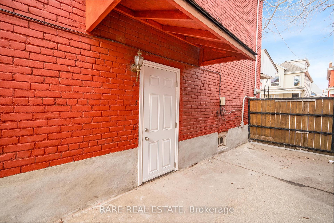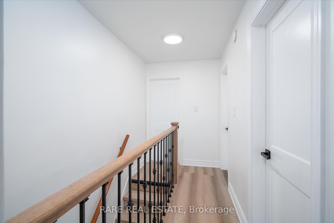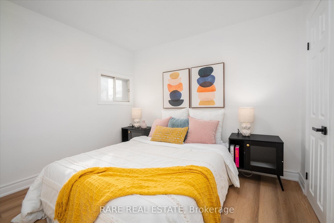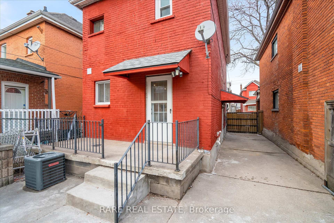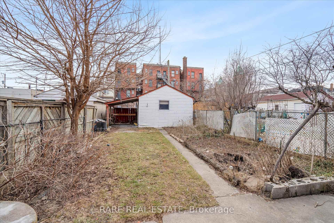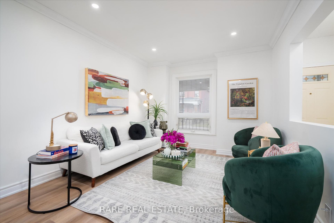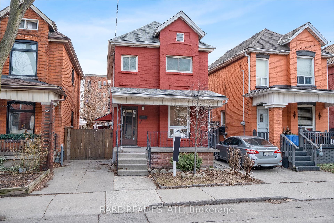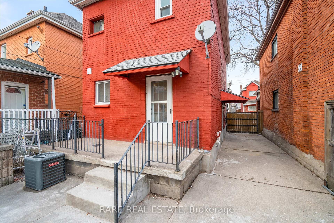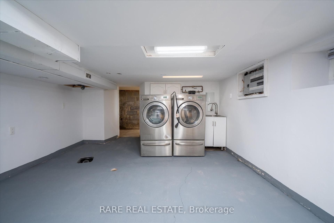$549,000
Available - For Sale
Listing ID: X12101426
24 Case Stre , Hamilton, L8L 3G7, Hamilton
| Thoughtfully renovated detached home with modern upgrades and 4-car parking! Featuring a chef inspired kitchen with quartz countertops, soft-close Eurotech cabinetry and a sleek touchless sensor range hood. The open-concept main floor is enhanced by luxury vinyl floors, upgraded baseboards, crown moulding, and elegant pot lights that create a warm, contemporary ambiance. Enjoy a spa-like experience in the renovated 3-piece bathroom, complete with large tile, a glass shower enclosure and a sleek shower panel. The matching staircase and new interior doors with black accent levers add a designer touch throughout. The home also includes a versatile basement with separate entrance access, newly finished epoxy floors and laundry plus a convenient main-floor laundry provision for added flexibility. Outside, you'll find a private driveway with garage, carport, and side yard parking for a total of 4 spaces. Major updates include new roof (2022), 5 year old furnace and 2 year old AC. Don't miss your chance to own a standout property in downtown Hamilton! |
| Price | $549,000 |
| Taxes: | $2420.65 |
| Occupancy: | Owner |
| Address: | 24 Case Stre , Hamilton, L8L 3G7, Hamilton |
| Directions/Cross Streets: | SHERMAN AVE N AND BARTON ST E |
| Rooms: | 7 |
| Rooms +: | 1 |
| Bedrooms: | 3 |
| Bedrooms +: | 0 |
| Family Room: | F |
| Basement: | Partially Fi, Separate Ent |
| Level/Floor | Room | Length(ft) | Width(ft) | Descriptions | |
| Room 1 | Ground | Kitchen | 14.53 | 10.33 | Centre Island, Breakfast Bar, Custom Backsplash |
| Room 2 | Ground | Dining Ro | 11.58 | 9.68 | Open Concept, Combined w/Living, Large Window |
| Room 3 | Ground | Living Ro | 12.2 | 10.99 | Open Concept, Combined w/Dining, Large Window |
| Room 4 | Second | Primary B | 14.66 | 8.95 | Closet, Carpet Free, Window |
| Room 5 | Second | Bedroom 2 | 10.17 | 8.69 | Closet, Carpet Free, Window |
| Room 6 | Second | Bedroom 3 | 10 | 8.56 | Closet, Carpet Free, Window |
| Room 7 | Basement | Recreatio | Open Concept, 2 Pc Bath, Combined w/Laundry |
| Washroom Type | No. of Pieces | Level |
| Washroom Type 1 | 3 | Second |
| Washroom Type 2 | 2 | Basement |
| Washroom Type 3 | 0 | |
| Washroom Type 4 | 0 | |
| Washroom Type 5 | 0 | |
| Washroom Type 6 | 3 | Second |
| Washroom Type 7 | 2 | Basement |
| Washroom Type 8 | 0 | |
| Washroom Type 9 | 0 | |
| Washroom Type 10 | 0 |
| Total Area: | 0.00 |
| Property Type: | Detached |
| Style: | 2-Storey |
| Exterior: | Brick |
| Garage Type: | Carport |
| (Parking/)Drive: | Available, |
| Drive Parking Spaces: | 3 |
| Park #1 | |
| Parking Type: | Available, |
| Park #2 | |
| Parking Type: | Available |
| Park #3 | |
| Parking Type: | Private |
| Pool: | None |
| Approximatly Square Footage: | 1100-1500 |
| Property Features: | Park, School |
| CAC Included: | N |
| Water Included: | N |
| Cabel TV Included: | N |
| Common Elements Included: | N |
| Heat Included: | N |
| Parking Included: | N |
| Condo Tax Included: | N |
| Building Insurance Included: | N |
| Fireplace/Stove: | N |
| Heat Type: | Forced Air |
| Central Air Conditioning: | Central Air |
| Central Vac: | N |
| Laundry Level: | Syste |
| Ensuite Laundry: | F |
| Sewers: | Sewer |
$
%
Years
This calculator is for demonstration purposes only. Always consult a professional
financial advisor before making personal financial decisions.
| Although the information displayed is believed to be accurate, no warranties or representations are made of any kind. |
| RARE REAL ESTATE |
|
|

Paul Sanghera
Sales Representative
Dir:
416.877.3047
Bus:
905-272-5000
Fax:
905-270-0047
| Book Showing | Email a Friend |
Jump To:
At a Glance:
| Type: | Freehold - Detached |
| Area: | Hamilton |
| Municipality: | Hamilton |
| Neighbourhood: | Stipley |
| Style: | 2-Storey |
| Tax: | $2,420.65 |
| Beds: | 3 |
| Baths: | 2 |
| Fireplace: | N |
| Pool: | None |
Locatin Map:
Payment Calculator:

