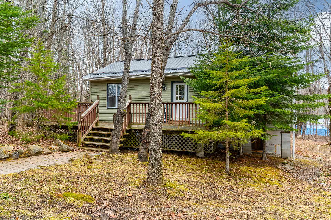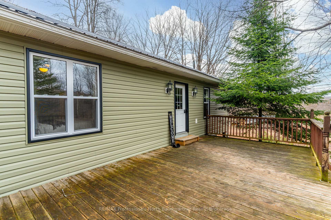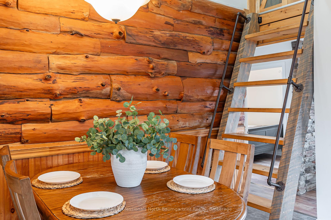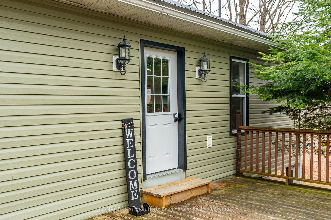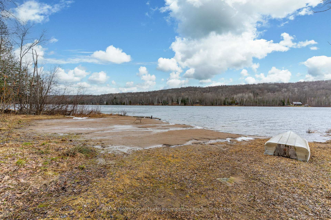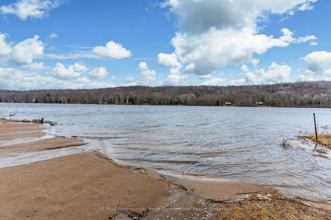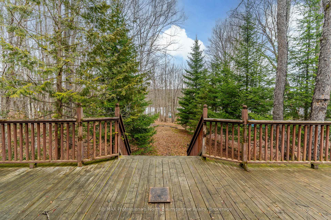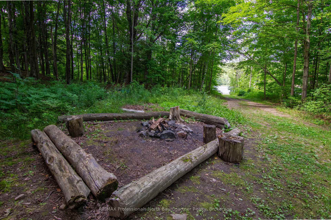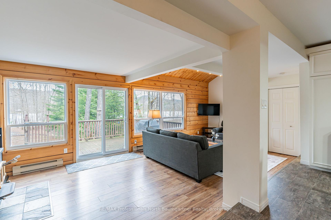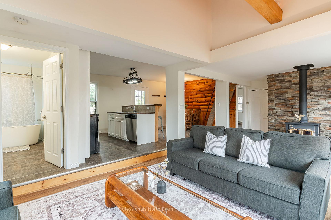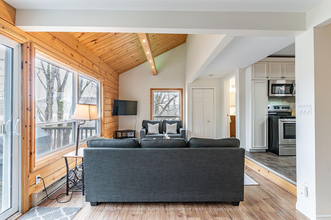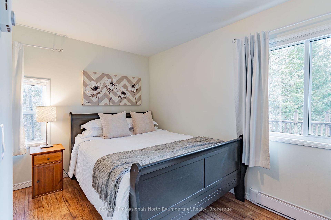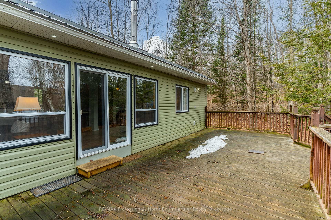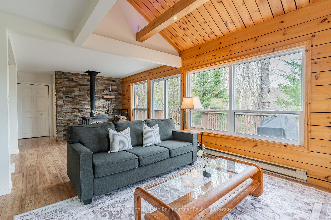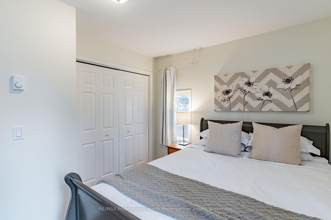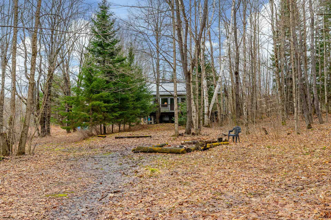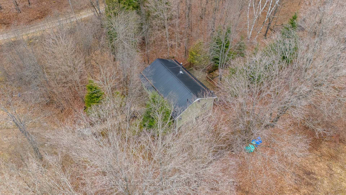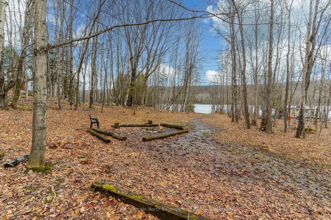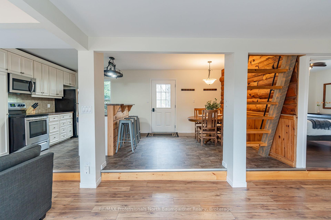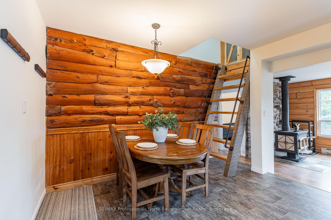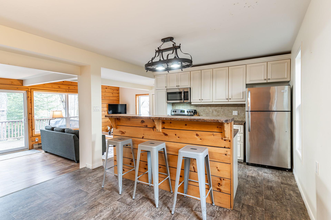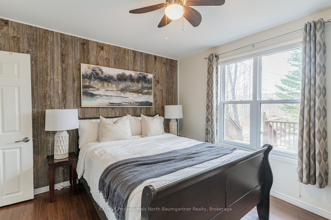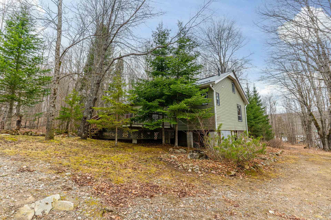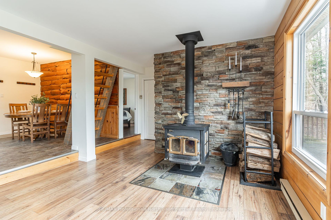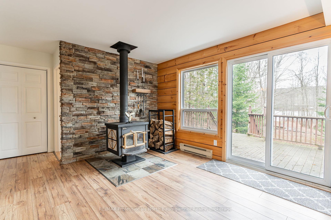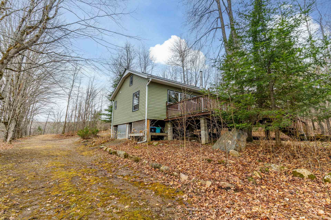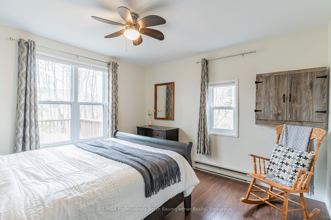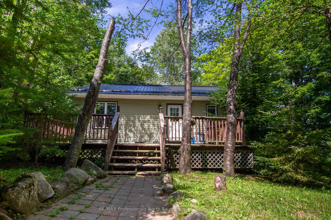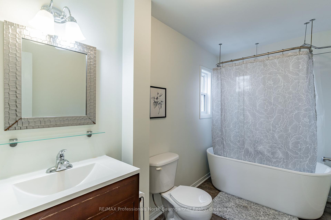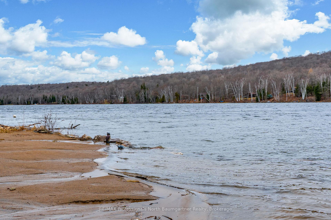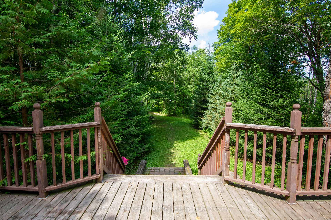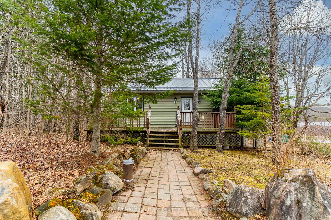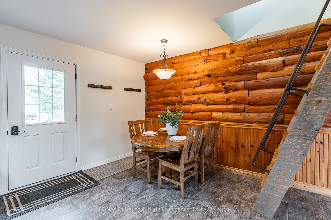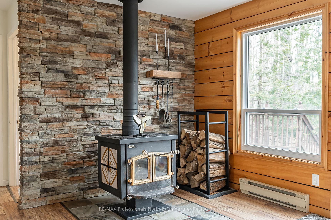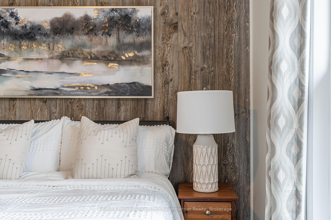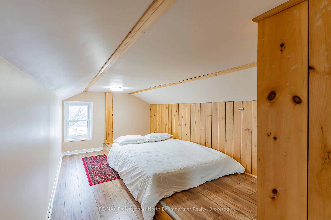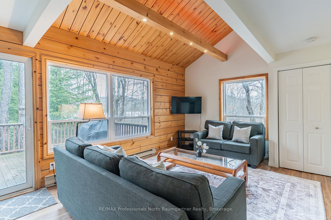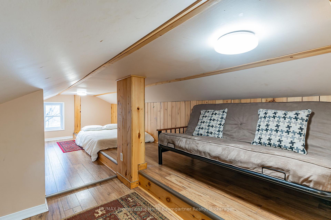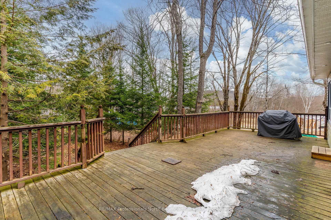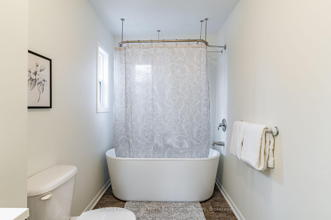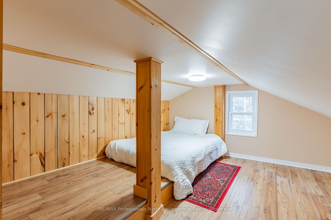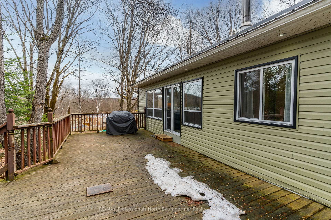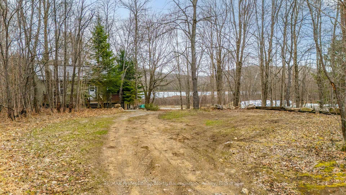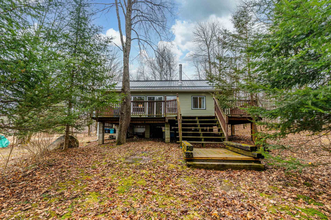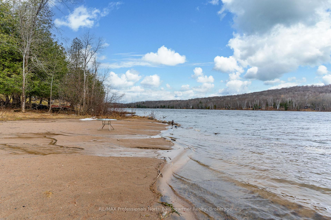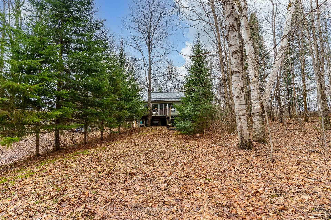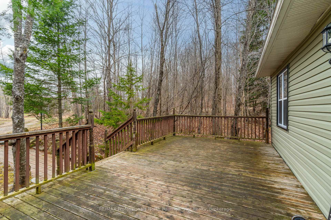$650,000
Available - For Sale
Listing ID: X12101365
1071 Crabbe Lane , Dysart et al, K0M 1S0, Haliburton
| This charming 4-season cottage at 1071 Crabbe Lane showcases pride of ownership throughout. Located on the peaceful shores of Cranberry Lake, this 2-bedroom, 1-bathroom retreat offers the perfect balance of cozy comfort and outdoor enjoyment. The heart of the home features a warm and inviting living room centered around a woodstove, creating the perfect atmosphere for cool evenings. The thoughtfully designed main level includes two comfortable bedrooms and one bathroom. Above, discover a finished loft space that children will claim as their own magical getaway, ideal for rainy day activities, sleepovers, or a quiet reading nook. Step outside to expansive deck space perfect for entertaining or simply enjoying your morning coffee. The generous yard extends your living space outdoors, offering plenty of room for games, gatherings, or simply relaxing in nature. Spend summer days on the large man made beach by the lake, making sandcastles or simply soaking up the sun. Cranberry Lake itself is a hidden gem, quiet waters ideal for paddling, swimming, and excellent fishing opportunities await just steps from your door. This lovingly maintained property represents the quintessential lake life experience: peaceful surroundings, outdoor recreation, and a cozy retreat to call your own. |
| Price | $650,000 |
| Taxes: | $1885.00 |
| Assessment Year: | 2024 |
| Occupancy: | Owner |
| Address: | 1071 Crabbe Lane , Dysart et al, K0M 1S0, Haliburton |
| Acreage: | .50-1.99 |
| Directions/Cross Streets: | Eagle Lake Rd/Crabbe Lane |
| Rooms: | 7 |
| Bedrooms: | 2 |
| Bedrooms +: | 0 |
| Family Room: | T |
| Basement: | None |
| Level/Floor | Room | Length(ft) | Width(ft) | Descriptions | |
| Room 1 | Main | Bathroom | 10.99 | 5.61 | |
| Room 2 | Main | Bedroom | 9.35 | 11.74 | |
| Room 3 | Main | Dining Ro | 11.64 | 9.18 | |
| Room 4 | Main | Kitchen | 11.64 | 10.04 | |
| Room 5 | Main | Living Ro | 12.1 | 24.96 | |
| Room 6 | Main | Primary B | 11.55 | 11.74 | |
| Room 7 | Upper | 5.67 | 37.2 |
| Washroom Type | No. of Pieces | Level |
| Washroom Type 1 | 4 | Main |
| Washroom Type 2 | 0 | |
| Washroom Type 3 | 0 | |
| Washroom Type 4 | 0 | |
| Washroom Type 5 | 0 |
| Total Area: | 0.00 |
| Property Type: | Detached |
| Style: | Bungalow |
| Exterior: | Wood |
| Garage Type: | None |
| (Parking/)Drive: | Private |
| Drive Parking Spaces: | 8 |
| Park #1 | |
| Parking Type: | Private |
| Park #2 | |
| Parking Type: | Private |
| Pool: | None |
| Approximatly Square Footage: | 700-1100 |
| Property Features: | Golf, Hospital |
| CAC Included: | N |
| Water Included: | N |
| Cabel TV Included: | N |
| Common Elements Included: | N |
| Heat Included: | N |
| Parking Included: | N |
| Condo Tax Included: | N |
| Building Insurance Included: | N |
| Fireplace/Stove: | Y |
| Heat Type: | Baseboard |
| Central Air Conditioning: | None |
| Central Vac: | N |
| Laundry Level: | Syste |
| Ensuite Laundry: | F |
| Sewers: | Septic |
| Water: | Drilled W |
| Water Supply Types: | Drilled Well |
$
%
Years
This calculator is for demonstration purposes only. Always consult a professional
financial advisor before making personal financial decisions.
| Although the information displayed is believed to be accurate, no warranties or representations are made of any kind. |
| RE/MAX Professionals North Baumgartner Realty |
|
|

Paul Sanghera
Sales Representative
Dir:
416.877.3047
Bus:
905-272-5000
Fax:
905-270-0047
| Virtual Tour | Book Showing | Email a Friend |
Jump To:
At a Glance:
| Type: | Freehold - Detached |
| Area: | Haliburton |
| Municipality: | Dysart et al |
| Neighbourhood: | Guilford |
| Style: | Bungalow |
| Tax: | $1,885 |
| Beds: | 2 |
| Baths: | 1 |
| Fireplace: | Y |
| Pool: | None |
Locatin Map:
Payment Calculator:

