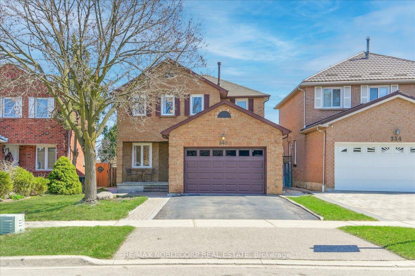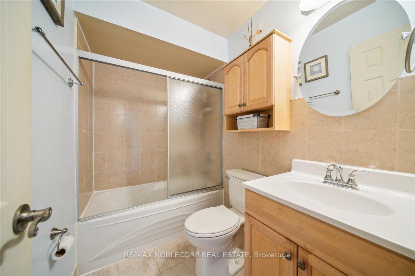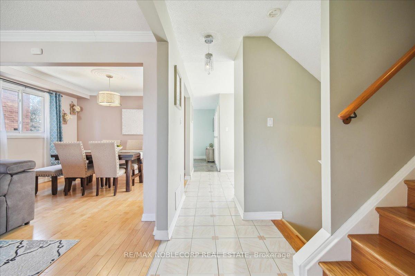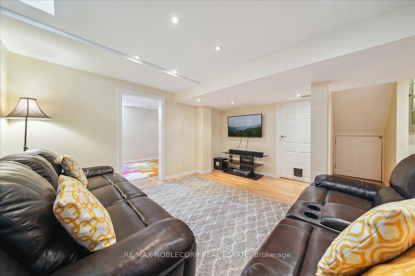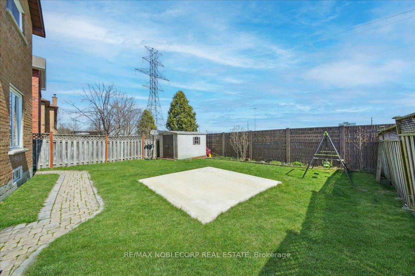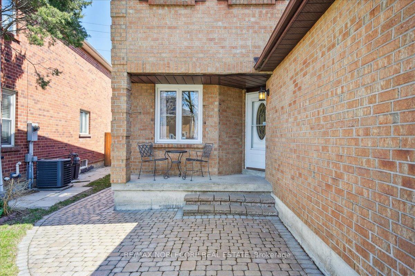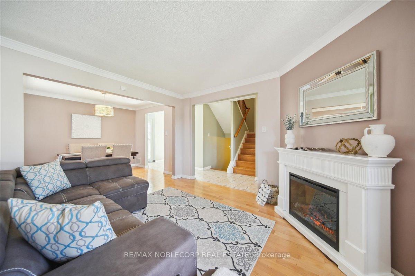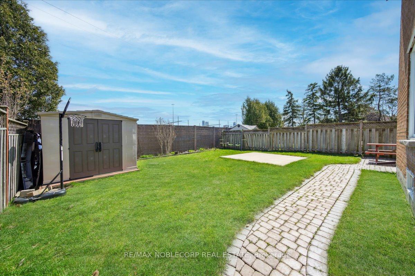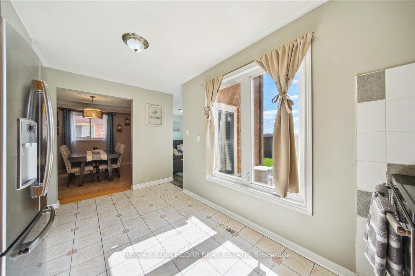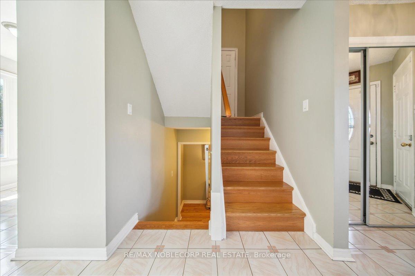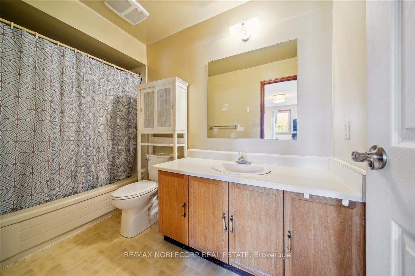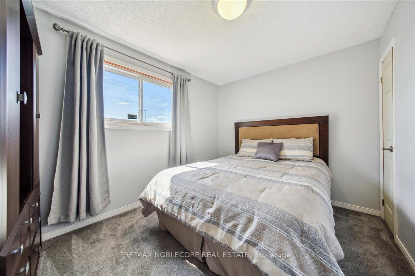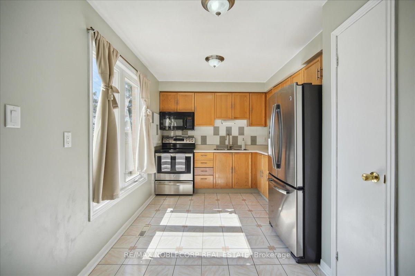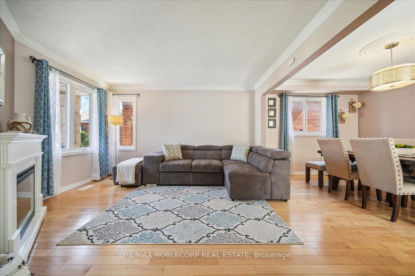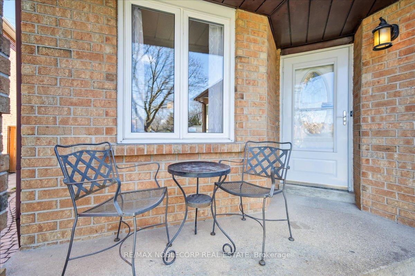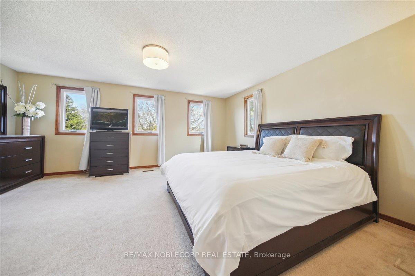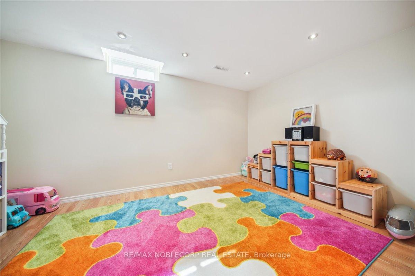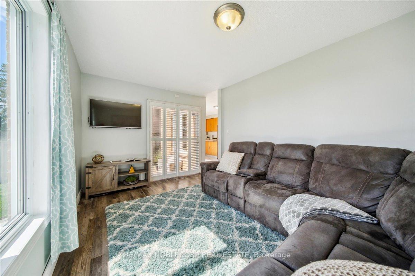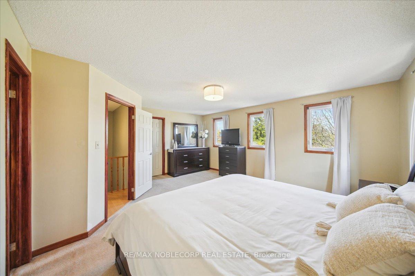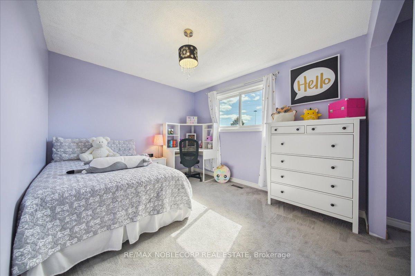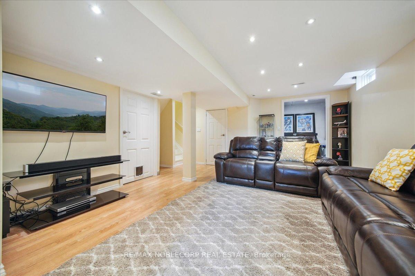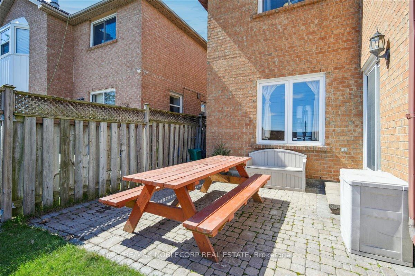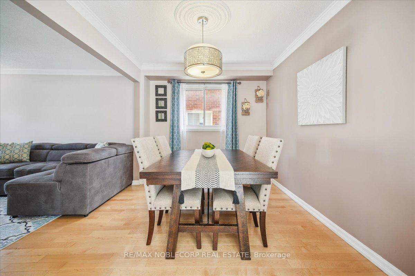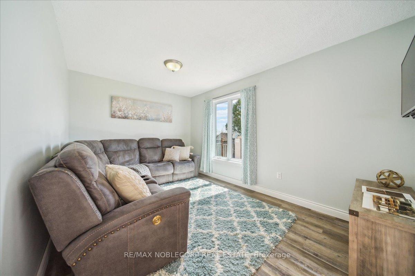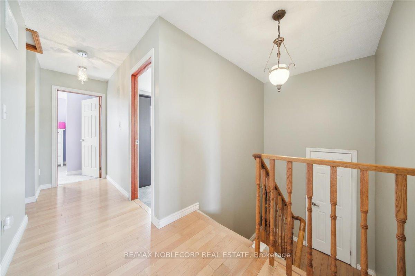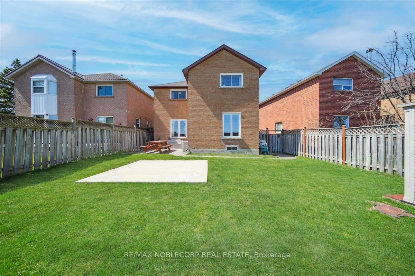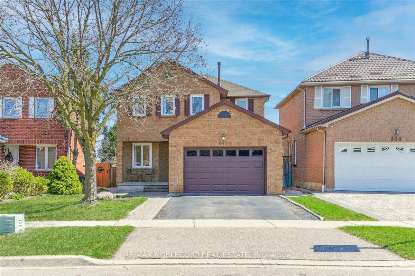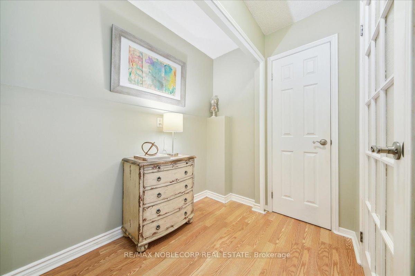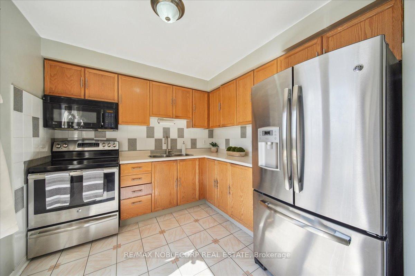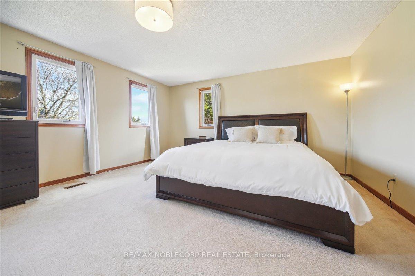$949,000
Available - For Sale
Listing ID: W12100681
340 Laurentian Aven , Mississauga, L4Z 2J4, Peel
| Discover this charming 3-bedroom, 3-bathroom detached home situated in one of Mississauga most convenient neighbourhoods. Step into the main floor layout featuring living room and dining area - ideal for both everyday living. The kitchen offers natural light, cabinet space and a pantry. Around the corner is a tucked-in inviting family room perfect for entertainment. Upstairs, you'll find three bedrooms featuring a large primary room with ensuite bath and a walk in closet. The fully finished basement provides additional living space with a rec room, laundry room and storage - perfect for a growing family or work-from-home setup. Outside, enjoy a private backyard ready for summer BBQs, gardening, or relaxing evenings. The private 1.5 car garage offers direct access to the home and driveway parking for added convenience. This home is just minutes away from Mississauga Transit, Square One Shopping Centre, and offers quick access to Highways 403 & 401, as well as nearby parks and top-rated schools. |
| Price | $949,000 |
| Taxes: | $5537.90 |
| Occupancy: | Owner |
| Address: | 340 Laurentian Aven , Mississauga, L4Z 2J4, Peel |
| Directions/Cross Streets: | Eglinton Ave East/Central Pkwy East |
| Rooms: | 7 |
| Rooms +: | 3 |
| Bedrooms: | 3 |
| Bedrooms +: | 1 |
| Family Room: | T |
| Basement: | Crawl Space, Finished |
| Level/Floor | Room | Length(ft) | Width(ft) | Descriptions | |
| Room 1 | Main | Living Ro | 13.22 | 11.09 | Combined w/Dining, Window, Hardwood Floor |
| Room 2 | Main | Dining Ro | 9.09 | 11.09 | Combined w/Living, Window, Hardwood Floor |
| Room 3 | Main | Kitchen | 7.18 | 14.89 | Stainless Steel Appl, Window, Pantry |
| Room 4 | Main | Family Ro | 9.77 | 14.3 | Large Window, W/O To Yard |
| Room 5 | Second | Primary B | 15.32 | 17.81 | Window, Walk-In Closet(s), Ensuite Bath |
| Room 6 | Second | Bedroom 2 | 9.12 | 11.71 | Window, Closet, Broadloom |
| Room 7 | Second | Bedroom 3 | 9.97 | 14.2 | Window, Closet, Broadloom |
| Room 8 | Lower | Recreatio | 15.88 | 14.27 | Window, Laminate, Combined w/Laundry |
| Room 9 | Lower | Bedroom | 9.35 | 13.81 | Window, Laminate |
| Washroom Type | No. of Pieces | Level |
| Washroom Type 1 | 2 | In Betwe |
| Washroom Type 2 | 3 | Second |
| Washroom Type 3 | 3 | Second |
| Washroom Type 4 | 0 | |
| Washroom Type 5 | 0 |
| Total Area: | 0.00 |
| Property Type: | Detached |
| Style: | 2-Storey |
| Exterior: | Brick |
| Garage Type: | Attached |
| (Parking/)Drive: | Private |
| Drive Parking Spaces: | 2 |
| Park #1 | |
| Parking Type: | Private |
| Park #2 | |
| Parking Type: | Private |
| Pool: | None |
| Approximatly Square Footage: | 1500-2000 |
| CAC Included: | N |
| Water Included: | N |
| Cabel TV Included: | N |
| Common Elements Included: | N |
| Heat Included: | N |
| Parking Included: | N |
| Condo Tax Included: | N |
| Building Insurance Included: | N |
| Fireplace/Stove: | N |
| Heat Type: | Forced Air |
| Central Air Conditioning: | Central Air |
| Central Vac: | N |
| Laundry Level: | Syste |
| Ensuite Laundry: | F |
| Sewers: | Sewer |
$
%
Years
This calculator is for demonstration purposes only. Always consult a professional
financial advisor before making personal financial decisions.
| Although the information displayed is believed to be accurate, no warranties or representations are made of any kind. |
| RE/MAX NOBLECORP REAL ESTATE |
|
|

Paul Sanghera
Sales Representative
Dir:
416.877.3047
Bus:
905-272-5000
Fax:
905-270-0047
| Virtual Tour | Book Showing | Email a Friend |
Jump To:
At a Glance:
| Type: | Freehold - Detached |
| Area: | Peel |
| Municipality: | Mississauga |
| Neighbourhood: | Hurontario |
| Style: | 2-Storey |
| Tax: | $5,537.9 |
| Beds: | 3+1 |
| Baths: | 3 |
| Fireplace: | N |
| Pool: | None |
Locatin Map:
Payment Calculator:

