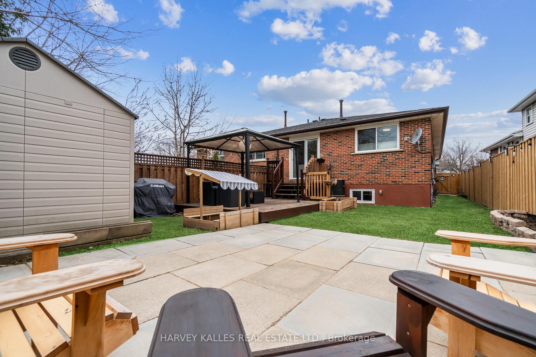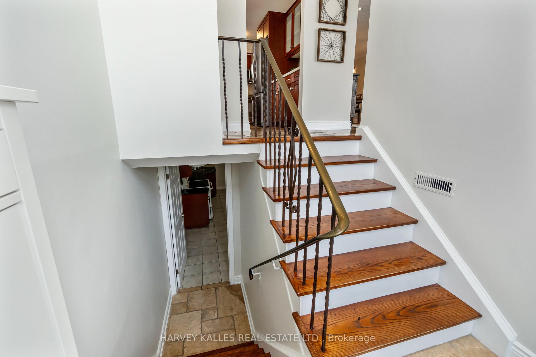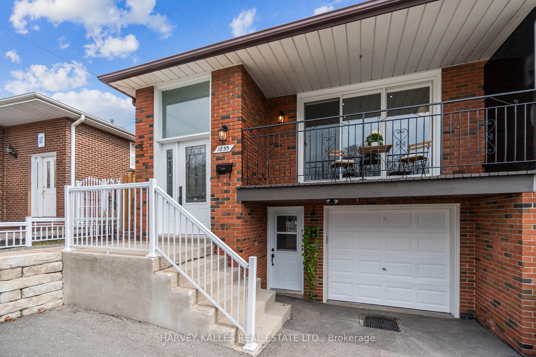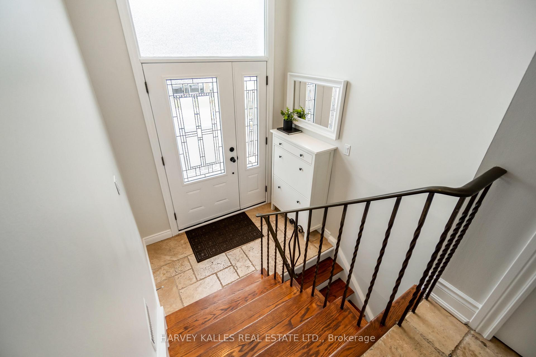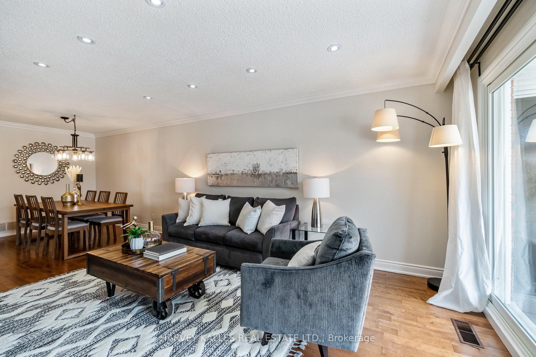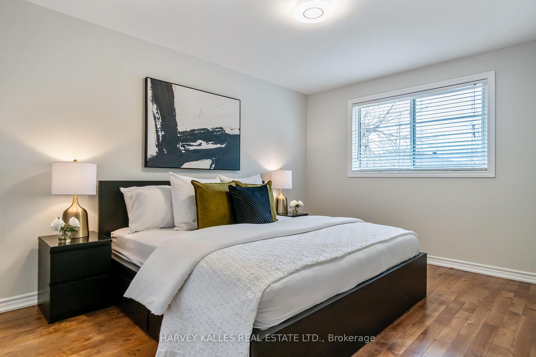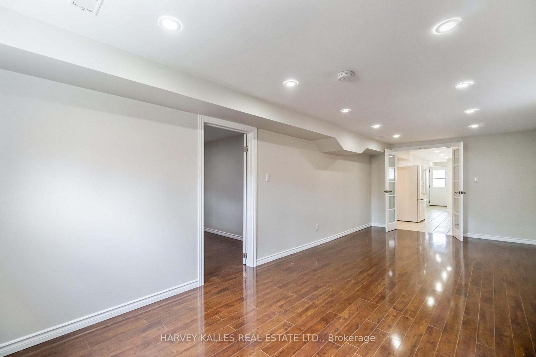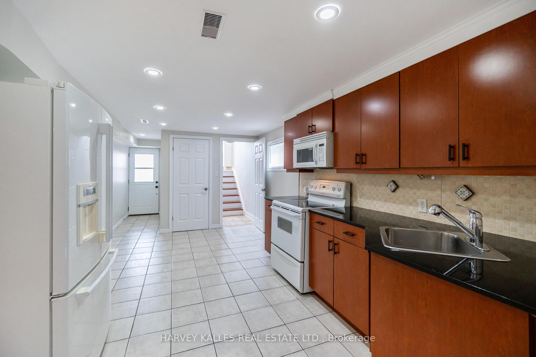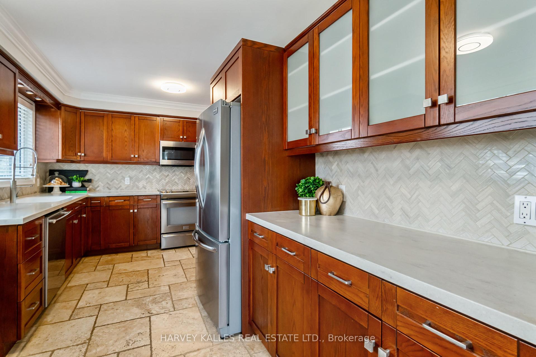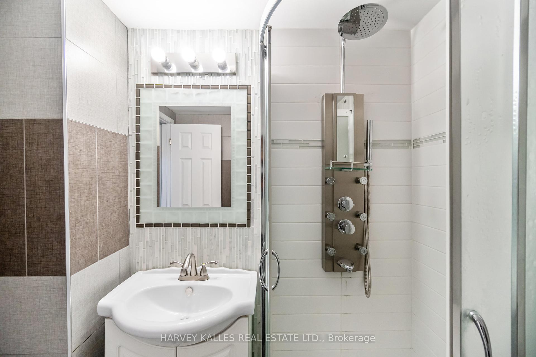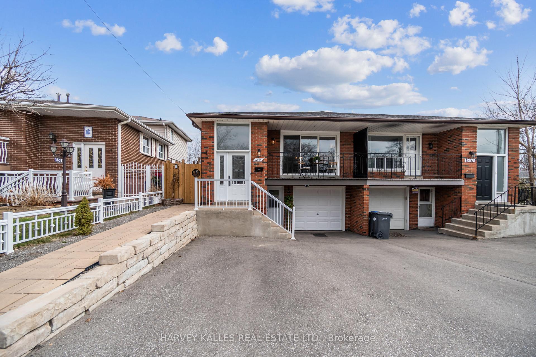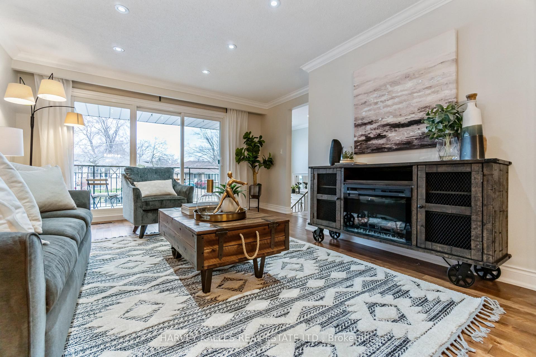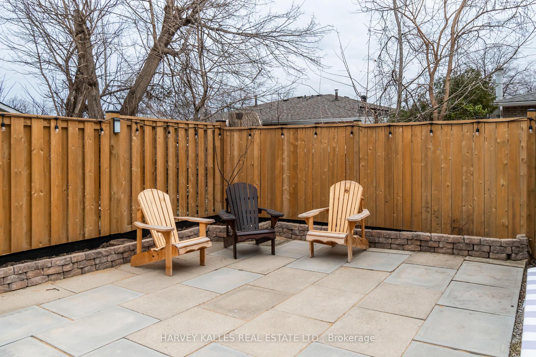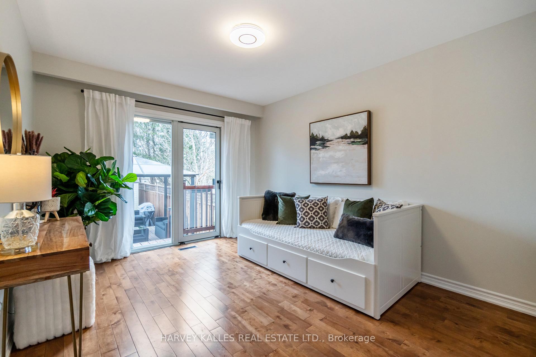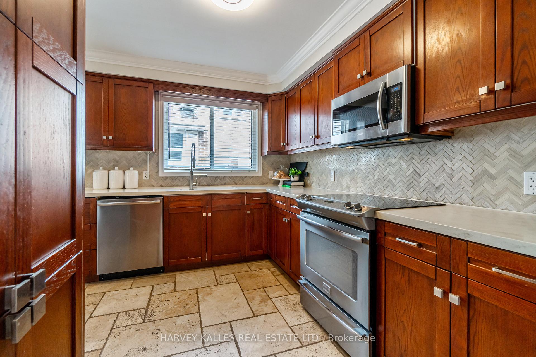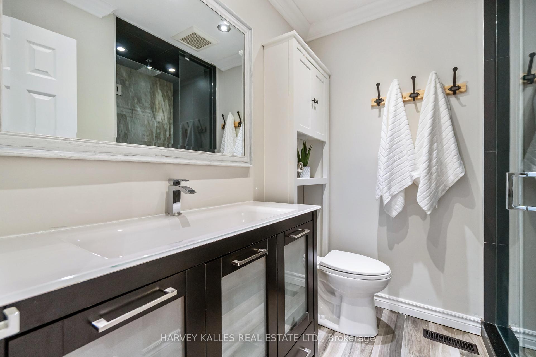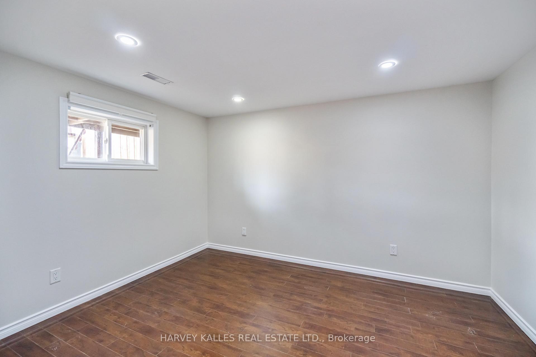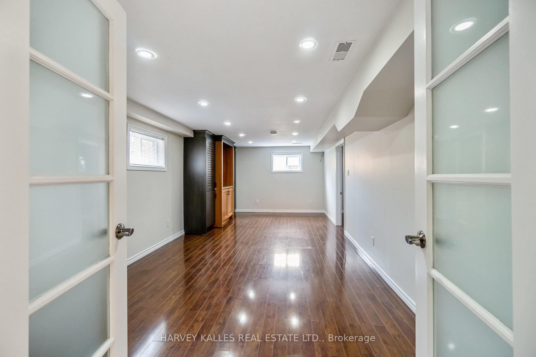$988,888
Available - For Sale
Listing ID: W12101789
1855 Silverberry Cres , Mississauga, L5J 1C8, Peel
| Attn Investors/1st Time Buyers/Downsizer! Welcome to this beautifully maintained 3+2 bed, 2-bath semi-detached bungalow home, ideally located on a quiet crescent in the heart of one of the city's most desirable neighbourhoods. Cook/bake with family in spacious eat-in kitchen with marble backsplash, Corian countertop & lots of cupboards/pantry. Enjoy a cup of morning coffee on the balcony off the living room. The beautifully renovated 4-piece bathroom adds a touch of elegance to the upper level. Three well-sized bedrooms upstairs offer ample closet space and large windows that bring in plenty of natural light. The lower level provides even more living space, with a generous famly room, one additional bedroom, a second bathroom, a second kitchen where extended family can enjoy and two convenient laundry areas, main and lower levels. W/O to large & private backyard, relax in shade under pergola! Whether hosing a summer BBQ or enjoying time, a quiet evening under the stars, this outdoor retreat is truly special. The private driveway fits up to three cars, ensuring everyday convenience. Perfectly situated just minutes from Lakeshore Road West, top rated schools, beautiful parks, and the lakefront, this home offers the best of Clarkson living. Commuters will appreciate the quick access to highways and the Clarkson Go station, with express trains to Union Station. This is a wonderful opportunity to join a vibrant, family friendly community in a home that has been lovingly maintained. Tenant willing to stay! |
| Price | $988,888 |
| Taxes: | $5500.00 |
| Occupancy: | Tenant |
| Address: | 1855 Silverberry Cres , Mississauga, L5J 1C8, Peel |
| Directions/Cross Streets: | Lakeshore/Southdown |
| Rooms: | 6 |
| Rooms +: | 3 |
| Bedrooms: | 3 |
| Bedrooms +: | 1 |
| Family Room: | F |
| Basement: | Apartment, Separate Ent |
| Level/Floor | Room | Length(ft) | Width(ft) | Descriptions | |
| Room 1 | Main | Living Ro | 16.04 | 13.84 | Hardwood Floor, Pot Lights, W/O To Balcony |
| Room 2 | Main | Dining Ro | 11.15 | 13.84 | Hardwood Floor, Pot Lights, Crown Moulding |
| Room 3 | Main | Kitchen | 16.4 | 9.25 | Stone Floor, Eat-in Kitchen, Stainless Steel Coun |
| Room 4 | Main | Primary B | 13.64 | 10.5 | Hardwood Floor, Large Window, Closet |
| Room 5 | Main | Bedroom 2 | 12.6 | 10.5 | Hardwood Floor, W/O To Deck, Closet |
| Room 6 | Main | Bedroom 3 | 10.4 | 8.92 | Hardwood Floor, Wainscoting, Closet |
| Room 7 | Lower | Living Ro | 23.85 | 10.99 | Laminate, Pot Lights, Window |
| Room 8 | Lower | Bedroom | 11.97 | 9.61 | Laminate, Pot Lights, Window |
| Room 9 | Lower | Kitchen | 16.43 | 10.36 | Ceramic Floor, Pot Lights, Window |
| Washroom Type | No. of Pieces | Level |
| Washroom Type 1 | 4 | Main |
| Washroom Type 2 | 3 | Basement |
| Washroom Type 3 | 0 | |
| Washroom Type 4 | 0 | |
| Washroom Type 5 | 0 |
| Total Area: | 0.00 |
| Property Type: | Semi-Detached |
| Style: | Bungalow-Raised |
| Exterior: | Brick |
| Garage Type: | Other |
| (Parking/)Drive: | Private Do |
| Drive Parking Spaces: | 4 |
| Park #1 | |
| Parking Type: | Private Do |
| Park #2 | |
| Parking Type: | Private Do |
| Pool: | None |
| Other Structures: | Garden Shed |
| Approximatly Square Footage: | 1100-1500 |
| Property Features: | Fenced Yard, Park |
| CAC Included: | N |
| Water Included: | N |
| Cabel TV Included: | N |
| Common Elements Included: | N |
| Heat Included: | N |
| Parking Included: | N |
| Condo Tax Included: | N |
| Building Insurance Included: | N |
| Fireplace/Stove: | N |
| Heat Type: | Forced Air |
| Central Air Conditioning: | Central Air |
| Central Vac: | N |
| Laundry Level: | Syste |
| Ensuite Laundry: | F |
| Sewers: | Sewer |
| Utilities-Cable: | A |
| Utilities-Hydro: | Y |
$
%
Years
This calculator is for demonstration purposes only. Always consult a professional
financial advisor before making personal financial decisions.
| Although the information displayed is believed to be accurate, no warranties or representations are made of any kind. |
| HARVEY KALLES REAL ESTATE LTD. |
|
|

Paul Sanghera
Sales Representative
Dir:
416.877.3047
Bus:
905-272-5000
Fax:
905-270-0047
| Book Showing | Email a Friend |
Jump To:
At a Glance:
| Type: | Freehold - Semi-Detached |
| Area: | Peel |
| Municipality: | Mississauga |
| Neighbourhood: | Clarkson |
| Style: | Bungalow-Raised |
| Tax: | $5,500 |
| Beds: | 3+1 |
| Baths: | 2 |
| Fireplace: | N |
| Pool: | None |
Locatin Map:
Payment Calculator:

