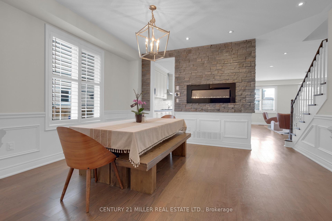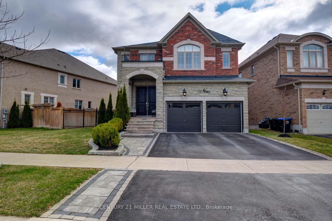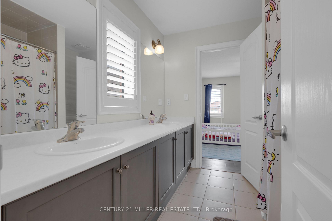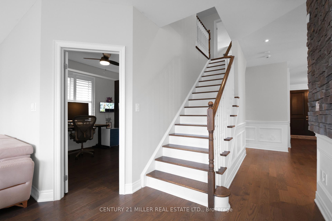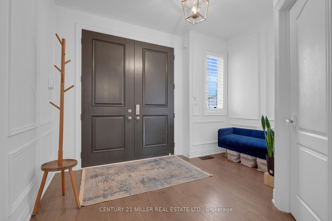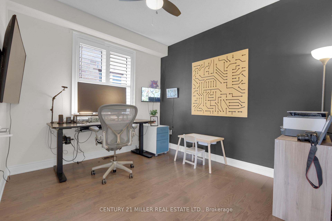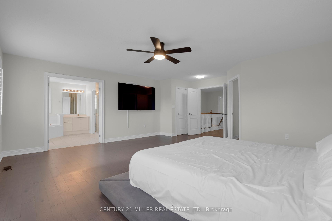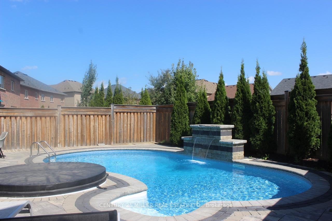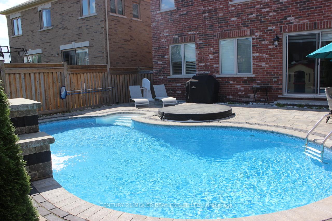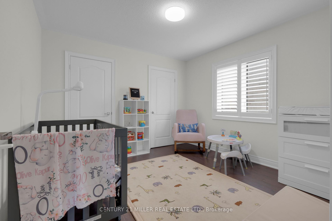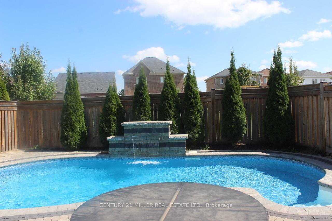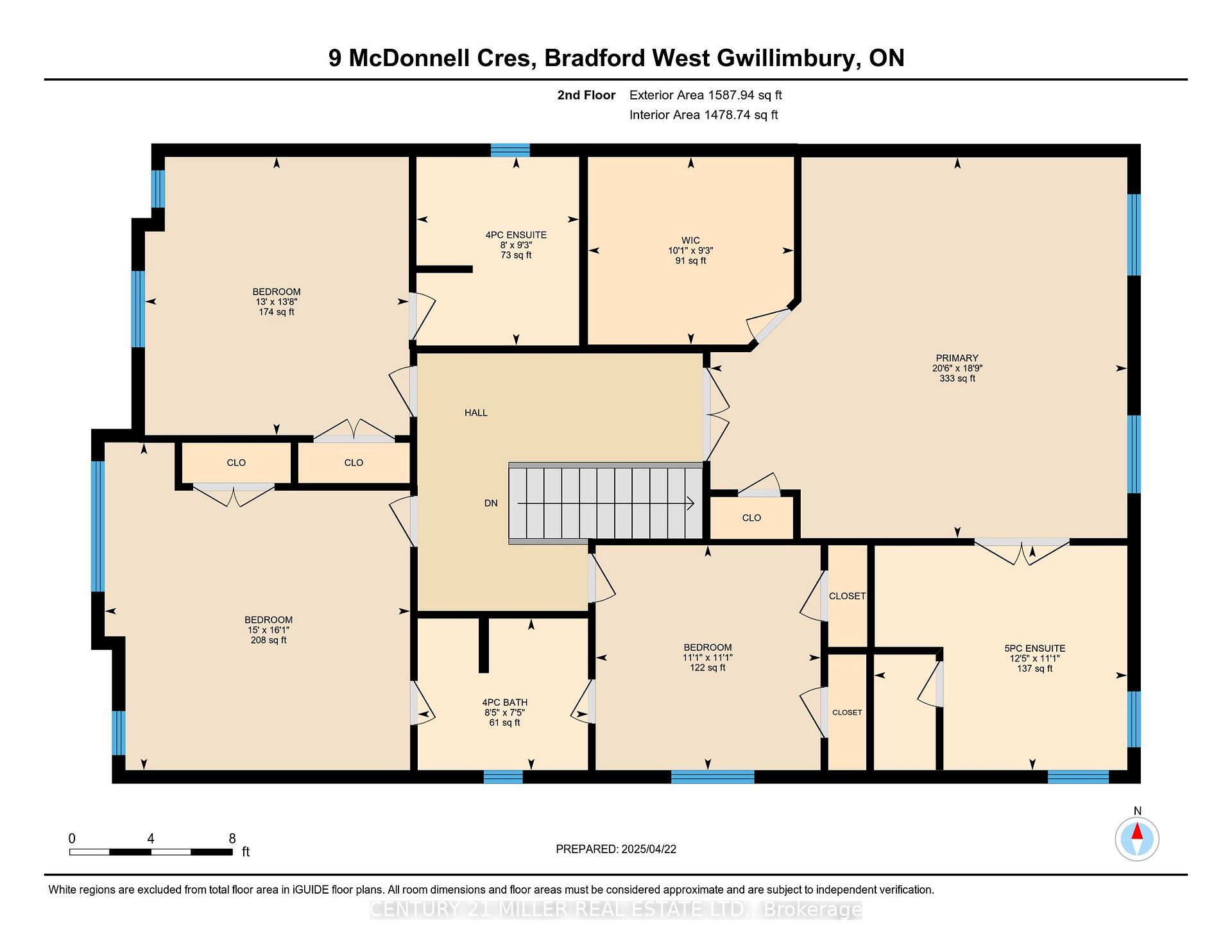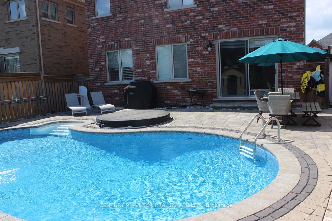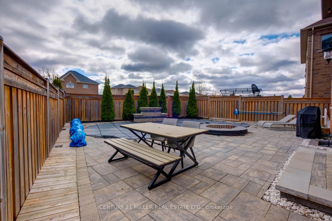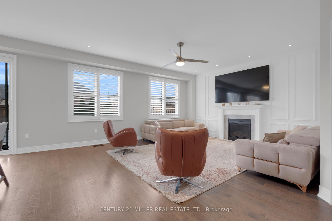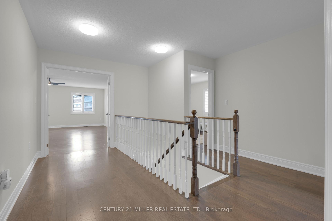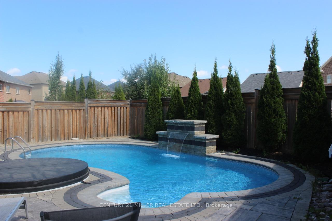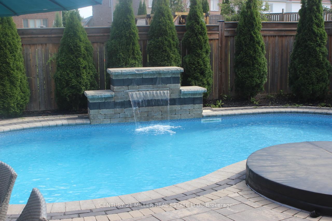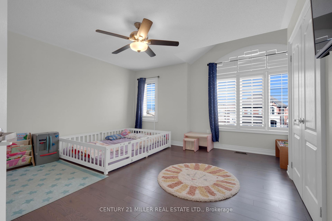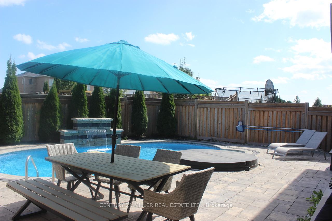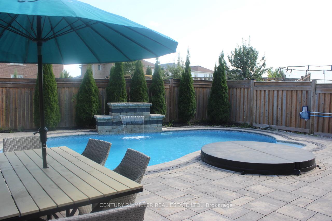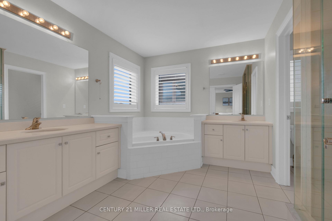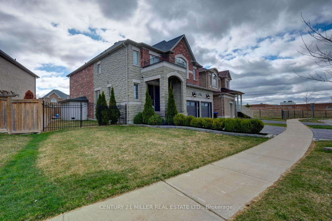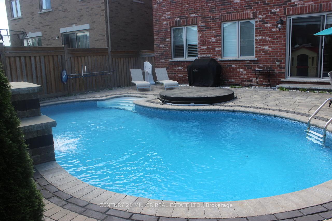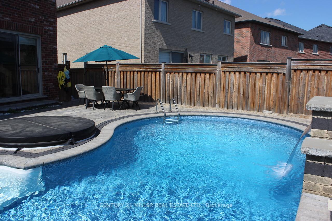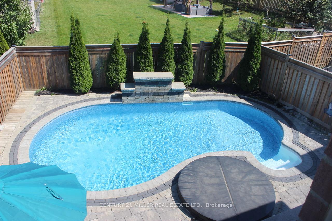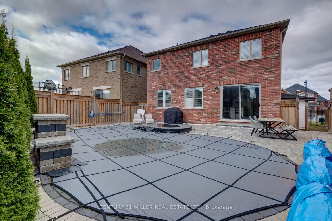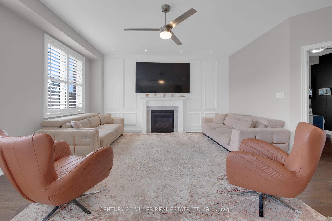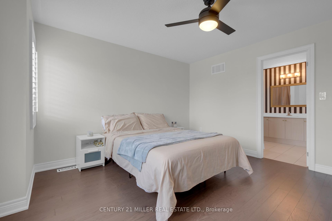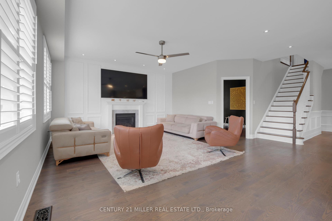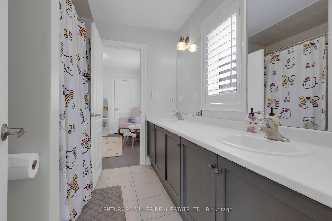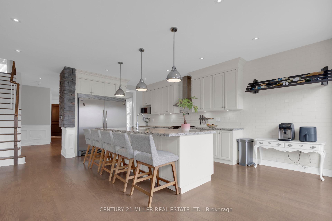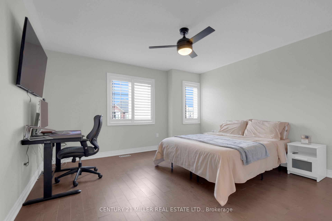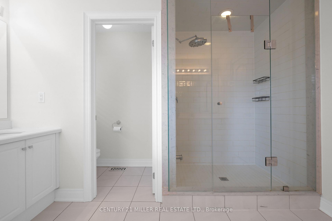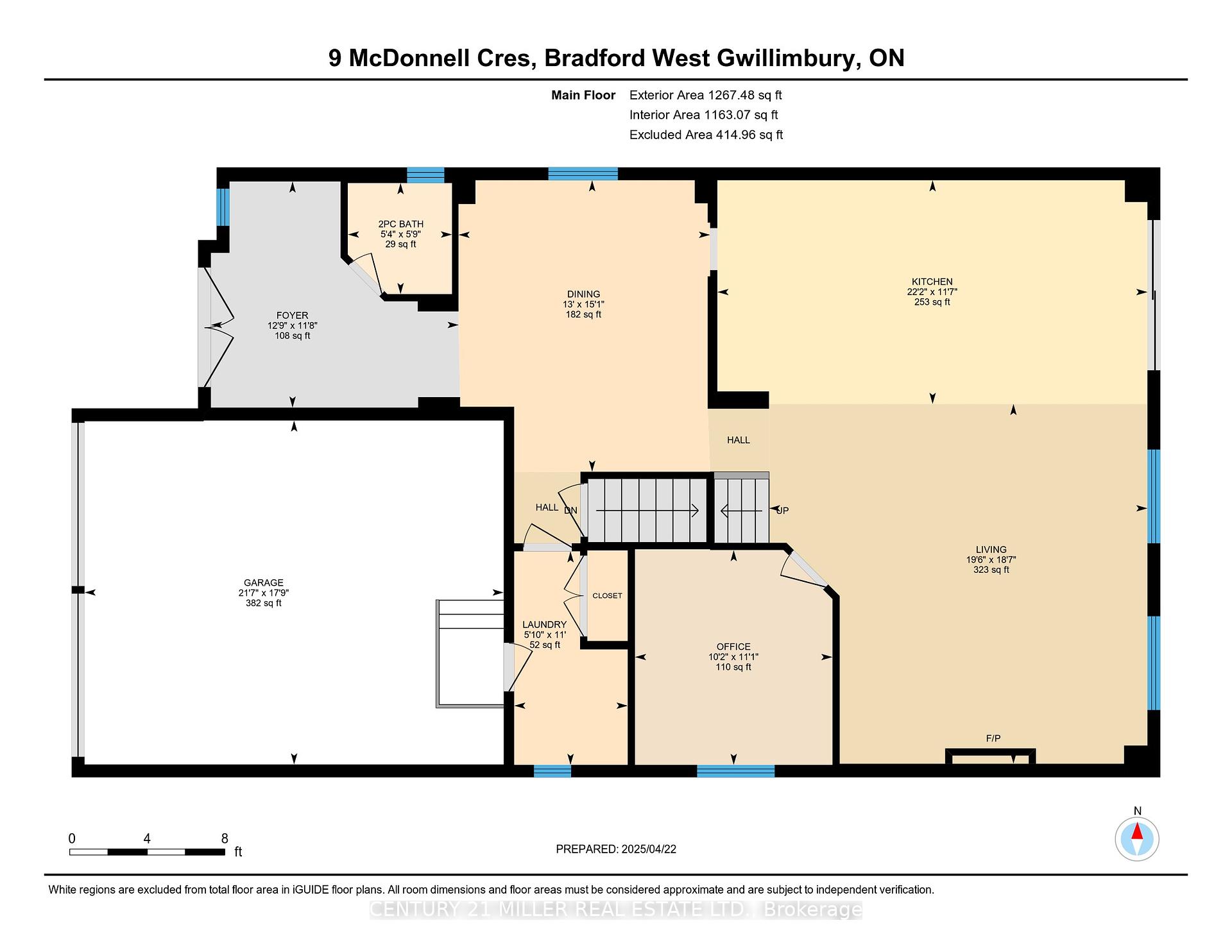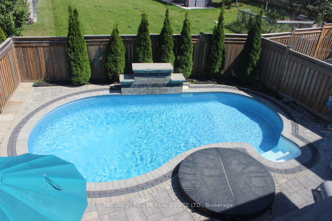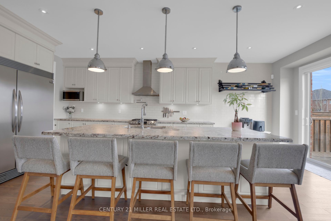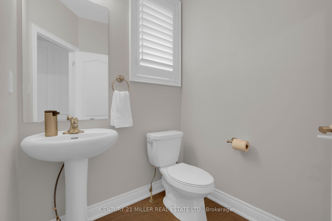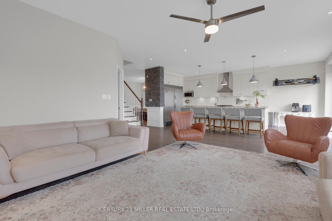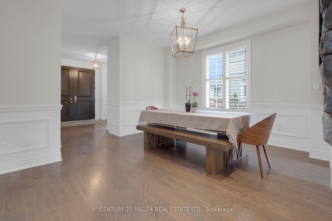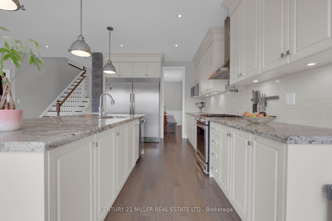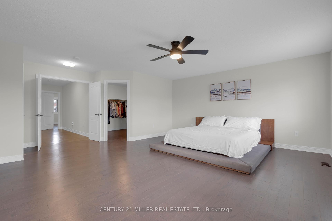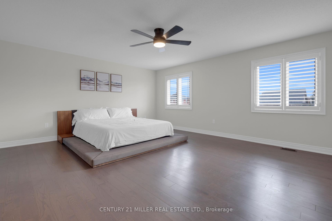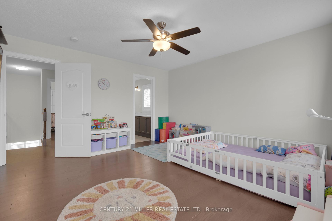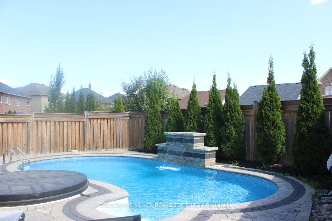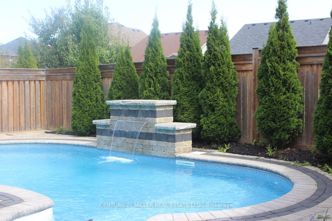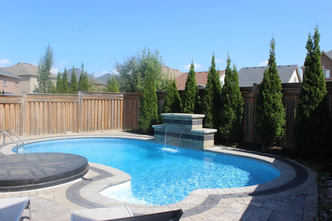$1,525,000
Available - For Sale
Listing ID: N12101786
9 Mcdonnell Cres , Bradford West Gwillimbury, L3Z 0S7, Simcoe
| This well maintained 4 bed, 4 bath home sits on a premium 66" x 107" lot in on Bradford's most desirable neighborhoods. Offering the perfect blend of elegance, comfort and functionality. It's ideal for growing families and entertainers alike. Inside, you'll find a bright open concept layout featuring generous living and dining areas, a main floor office/den, a large eat-in kitchen with granite countertops and a walkout to the backyard. The upper level boasts 4 spacious bedrooms with engineering hardwood floors(2021) and updated light fixtures (2024), including primary suite with walk-in closet and 5 pcs ensuite. Outside is where this home truly shines. Your own backyard oasis with a heated saltwater pool, hot tub and automated irrigation system, all professionally serviced annually. Whether you're hosting summer barbecues or enjoying a peaceful evening soak, this space is made to impress. Extra: Salt cell (2024), Pool liner (2022), Pool filters (2023), 4K security cameras (2024), Dishwasher (2024) |
| Price | $1,525,000 |
| Taxes: | $7085.00 |
| Assessment Year: | 2024 |
| Occupancy: | Owner |
| Address: | 9 Mcdonnell Cres , Bradford West Gwillimbury, L3Z 0S7, Simcoe |
| Acreage: | < .50 |
| Directions/Cross Streets: | Huron Lane and Mcdonnell Cres |
| Rooms: | 8 |
| Bedrooms: | 4 |
| Bedrooms +: | 0 |
| Family Room: | T |
| Basement: | Full, Unfinished |
| Level/Floor | Room | Length(ft) | Width(ft) | Descriptions | |
| Room 1 | Ground | Dining Ro | 15.06 | 12.99 | |
| Room 2 | Ground | Living Ro | 18.56 | 19.52 | |
| Room 3 | Ground | Kitchen | 11.55 | 22.17 | |
| Room 4 | Ground | Office | 11.09 | 10.2 | |
| Room 5 | Ground | Bathroom | 5.74 | 5.38 | 2 Pc Bath |
| Room 6 | Ground | Foyer | 11.68 | 12.79 | |
| Room 7 | Ground | Laundry | 11.02 | 5.84 | |
| Room 8 | Second | Primary B | 18.73 | 2050 | Hardwood Floor, Walk-In Closet(s) |
| Room 9 | Second | Bathroom | 11.05 | 12.46 | 5 Pc Ensuite |
| Room 10 | Second | Bedroom 2 | 13.68 | 12.99 | Hardwood Floor |
| Room 11 | Second | Bathroom | 9.28 | 8 | 4 Pc Ensuite |
| Room 12 | Second | Bedroom 3 | 16.1 | 15.02 | Hardwood Floor |
| Room 13 | Second | Bathroom | 7.45 | 8.36 | |
| Room 14 | Second | Bedroom 4 | 11.05 | 11.05 | Hardwood Floor, Double Closet |
| Washroom Type | No. of Pieces | Level |
| Washroom Type 1 | 5 | Second |
| Washroom Type 2 | 4 | Second |
| Washroom Type 3 | 2 | Main |
| Washroom Type 4 | 0 | |
| Washroom Type 5 | 0 |
| Total Area: | 0.00 |
| Approximatly Age: | 6-15 |
| Property Type: | Detached |
| Style: | 2-Storey |
| Exterior: | Brick, Stone |
| Garage Type: | Attached |
| Drive Parking Spaces: | 2 |
| Pool: | Inground |
| Approximatly Age: | 6-15 |
| Approximatly Square Footage: | 2500-3000 |
| CAC Included: | N |
| Water Included: | N |
| Cabel TV Included: | N |
| Common Elements Included: | N |
| Heat Included: | N |
| Parking Included: | N |
| Condo Tax Included: | N |
| Building Insurance Included: | N |
| Fireplace/Stove: | Y |
| Heat Type: | Forced Air |
| Central Air Conditioning: | Central Air |
| Central Vac: | N |
| Laundry Level: | Syste |
| Ensuite Laundry: | F |
| Sewers: | Sewer |
$
%
Years
This calculator is for demonstration purposes only. Always consult a professional
financial advisor before making personal financial decisions.
| Although the information displayed is believed to be accurate, no warranties or representations are made of any kind. |
| CENTURY 21 MILLER REAL ESTATE LTD. |
|
|

Paul Sanghera
Sales Representative
Dir:
416.877.3047
Bus:
905-272-5000
Fax:
905-270-0047
| Virtual Tour | Book Showing | Email a Friend |
Jump To:
At a Glance:
| Type: | Freehold - Detached |
| Area: | Simcoe |
| Municipality: | Bradford West Gwillimbury |
| Neighbourhood: | Bradford |
| Style: | 2-Storey |
| Approximate Age: | 6-15 |
| Tax: | $7,085 |
| Beds: | 4 |
| Baths: | 4 |
| Fireplace: | Y |
| Pool: | Inground |
Locatin Map:
Payment Calculator:

