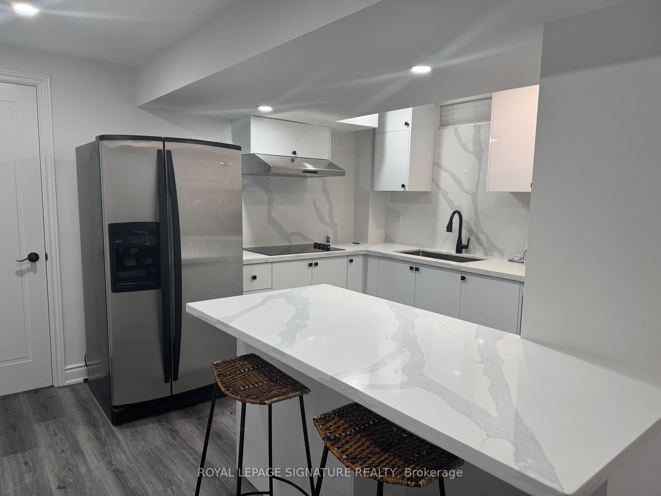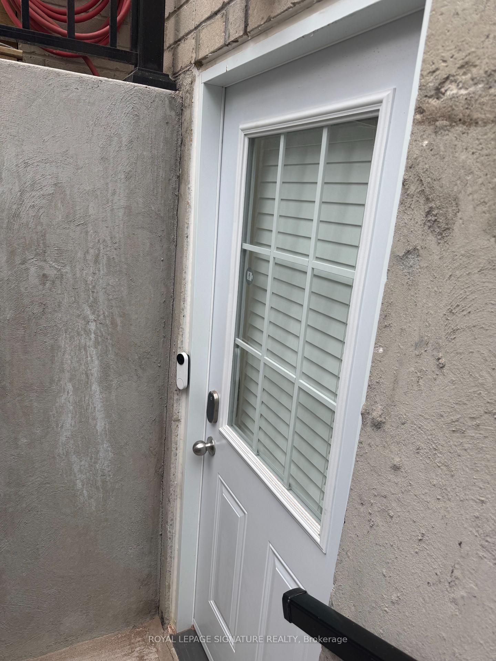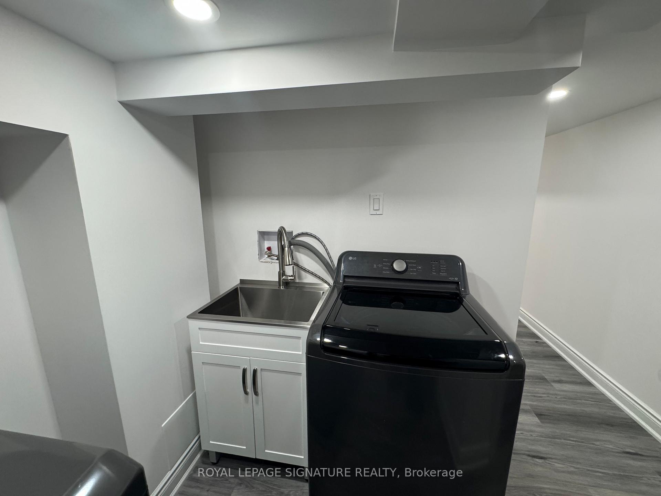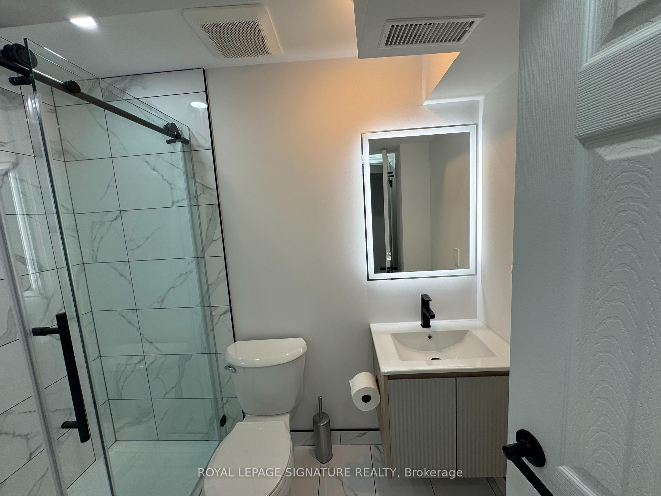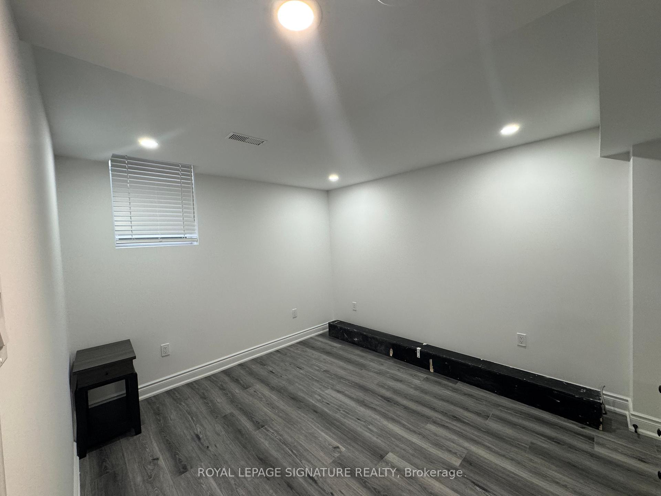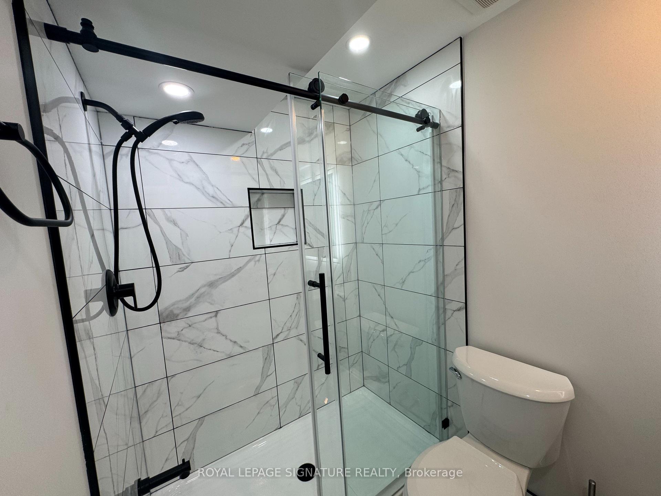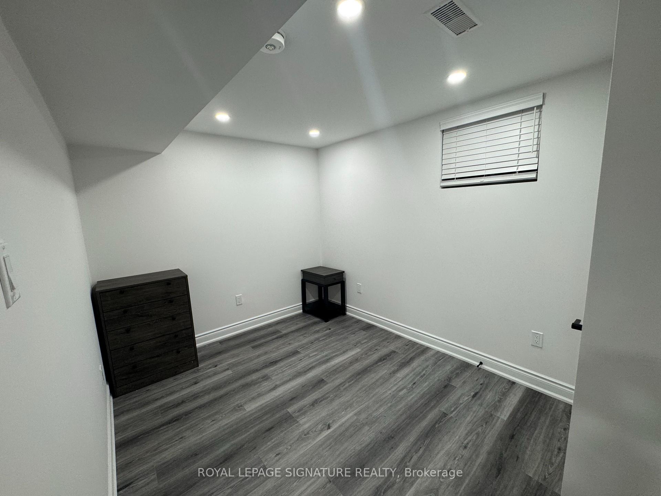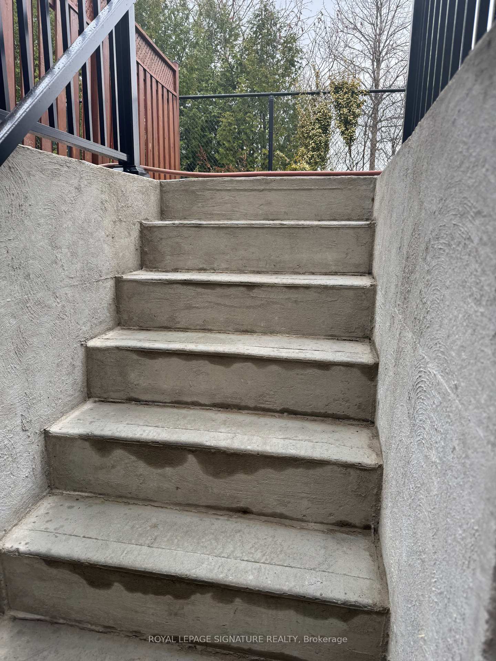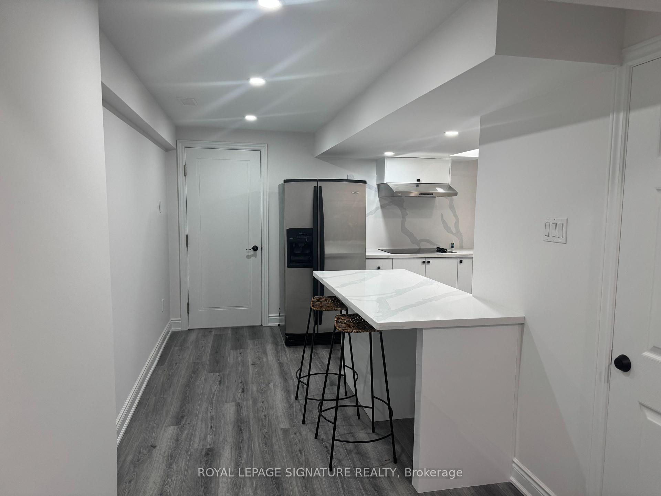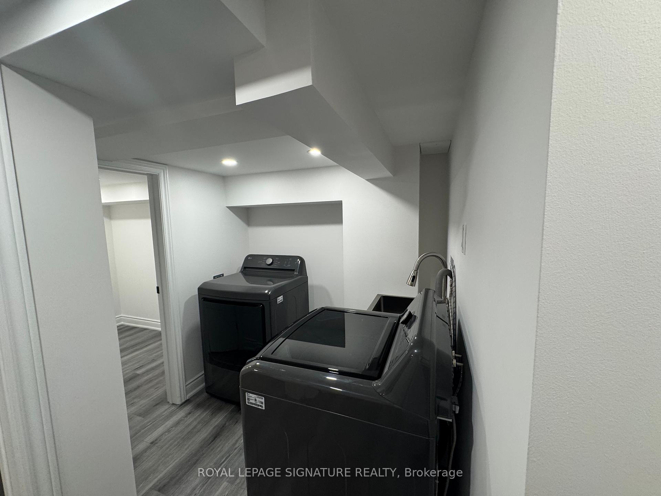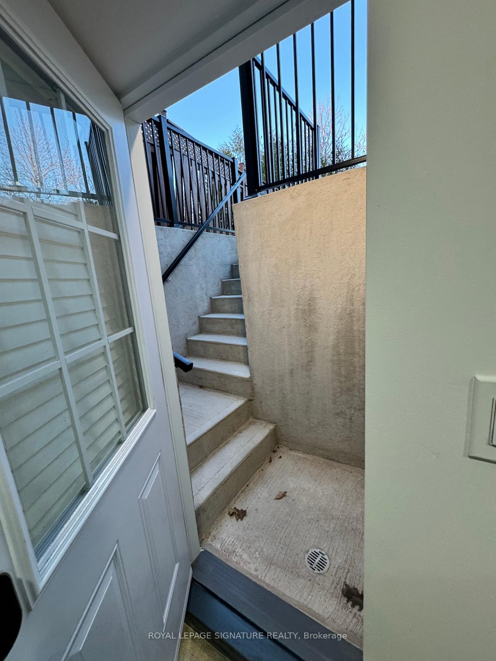$2,200
Available - For Rent
Listing ID: N12101777
44 Isabella Stre , Markham, L3R 5C9, York
| Experience comfort and convenience in this brand-new, fully furnished legal 2+1 bedroom basement apartment in a detached home in Markham. This thoughtfully designed unit features two spacious bedrooms, a versatile den perfect for a home office or media room, and a modern 3- piece bathroom.? The open-concept living area boasts a contemporary kitchen equipped with stainless steel appliances including a fridge, stovetop, microwave, dishwasher and a full island, ideal for meal preparation and casual dining. Enjoy the ease of a private in-suite laundry room and a separate, covered entrance from the backyard. One dedicated parking spot is available on the double-paved driveway.? Situated within walking distance to York University's Markham Campus, shopping centres, parks, and schools, this location offers unparalleled convenience. Public transportation options are abundant, with York Region Transit (YRT), Viva, and GO Transit services providing easy access throughout the region. Major highways are also easily accessible, ensuring a smooth commute to surrounding areas. Don't miss this opportunity to live in a vibrant community with all the amenities you need at your doorstep. |
| Price | $2,200 |
| Taxes: | $0.00 |
| Occupancy: | Vacant |
| Address: | 44 Isabella Stre , Markham, L3R 5C9, York |
| Directions/Cross Streets: | Kennedy & Hwy 7 |
| Rooms: | 6 |
| Rooms +: | 1 |
| Bedrooms: | 2 |
| Bedrooms +: | 1 |
| Family Room: | F |
| Basement: | Apartment, Separate Ent |
| Furnished: | Furn |
| Level/Floor | Room | Length(ft) | Width(ft) | Descriptions | |
| Room 1 | Basement | Living Ro | 12.96 | 10.99 | Laminate, Open Concept |
| Room 2 | Basement | Kitchen | 12.96 | 12.2 | Laminate, Open Concept, Centre Island |
| Room 3 | Basement | Primary B | 11.78 | 10 | Laminate, Large Closet |
| Room 4 | Basement | Bedroom | 8.4 | 10 | Laminate, Window, Closet |
| Room 5 | Basement | Bathroom | 7.41 | 4.99 | Tile Floor, 3 Pc Ensuite |
| Room 6 | Basement | Laundry | 4.99 | 4.99 | Laminate, Separate Room |
| Room 7 | Basement | Office | 4.99 | 2.49 | Laminate, Separate Room |
| Washroom Type | No. of Pieces | Level |
| Washroom Type 1 | 3 | Basement |
| Washroom Type 2 | 0 | |
| Washroom Type 3 | 0 | |
| Washroom Type 4 | 0 | |
| Washroom Type 5 | 0 |
| Total Area: | 0.00 |
| Approximatly Age: | 16-30 |
| Property Type: | Detached |
| Style: | 2-Storey |
| Exterior: | Brick |
| Garage Type: | Attached |
| (Parking/)Drive: | Available |
| Drive Parking Spaces: | 1 |
| Park #1 | |
| Parking Type: | Available |
| Park #2 | |
| Parking Type: | Available |
| Pool: | None |
| Laundry Access: | Ensuite, Gas |
| Approximatly Age: | 16-30 |
| CAC Included: | N |
| Water Included: | N |
| Cabel TV Included: | N |
| Common Elements Included: | N |
| Heat Included: | N |
| Parking Included: | Y |
| Condo Tax Included: | N |
| Building Insurance Included: | N |
| Fireplace/Stove: | N |
| Heat Type: | Forced Air |
| Central Air Conditioning: | Central Air |
| Central Vac: | N |
| Laundry Level: | Syste |
| Ensuite Laundry: | F |
| Sewers: | Sewer |
| Although the information displayed is believed to be accurate, no warranties or representations are made of any kind. |
| ROYAL LEPAGE SIGNATURE REALTY |
|
|

Paul Sanghera
Sales Representative
Dir:
416.877.3047
Bus:
905-272-5000
Fax:
905-270-0047
| Book Showing | Email a Friend |
Jump To:
At a Glance:
| Type: | Freehold - Detached |
| Area: | York |
| Municipality: | Markham |
| Neighbourhood: | Village Green-South Unionville |
| Style: | 2-Storey |
| Approximate Age: | 16-30 |
| Beds: | 2+1 |
| Baths: | 1 |
| Fireplace: | N |
| Pool: | None |
Locatin Map:

