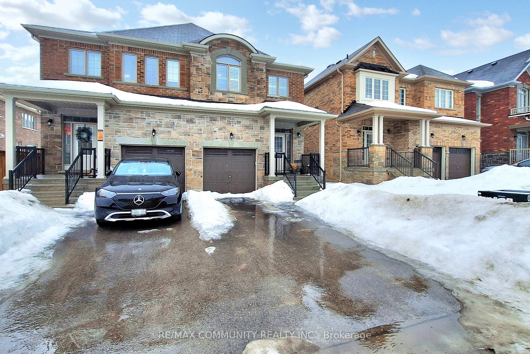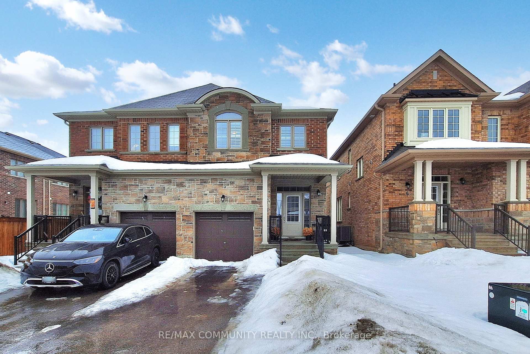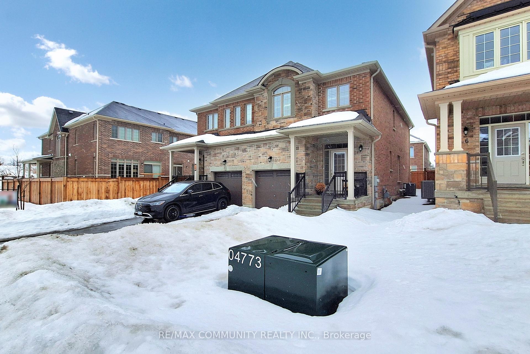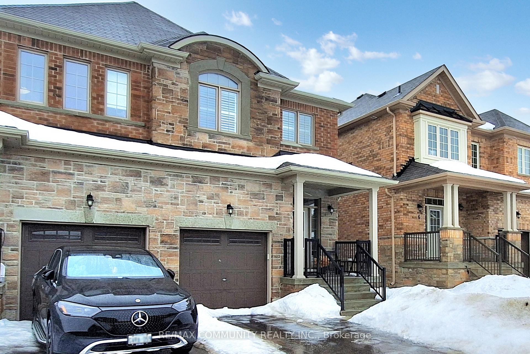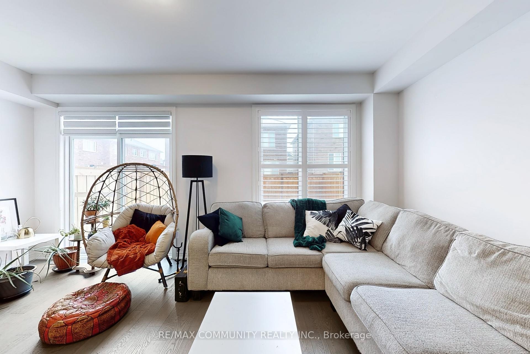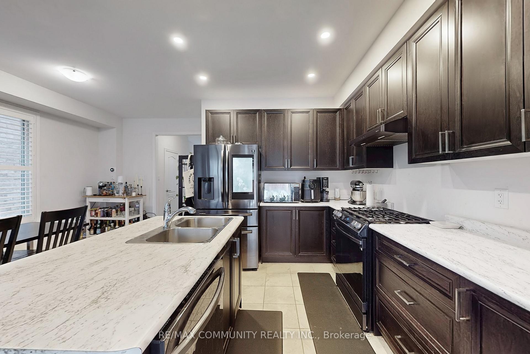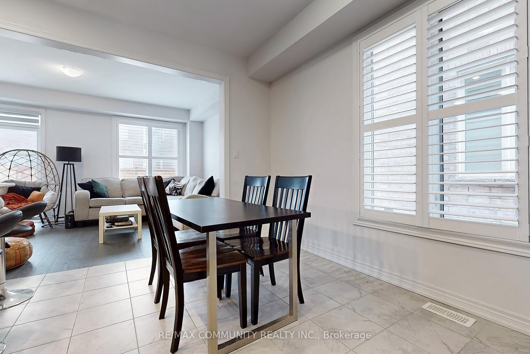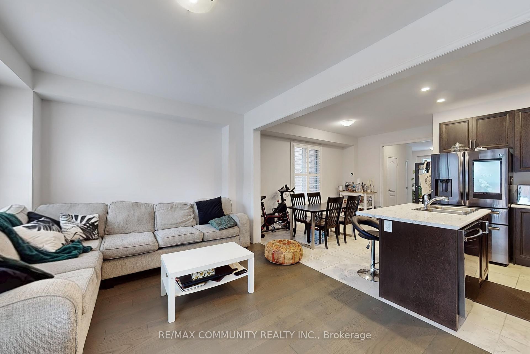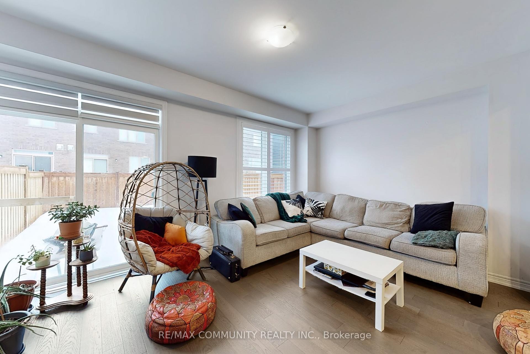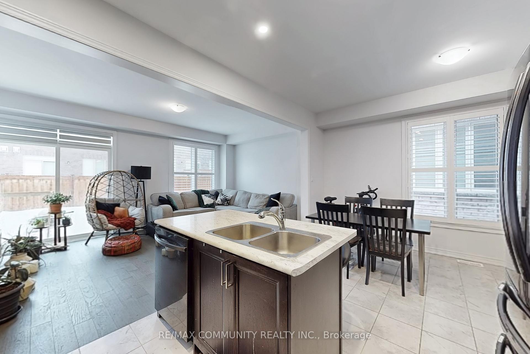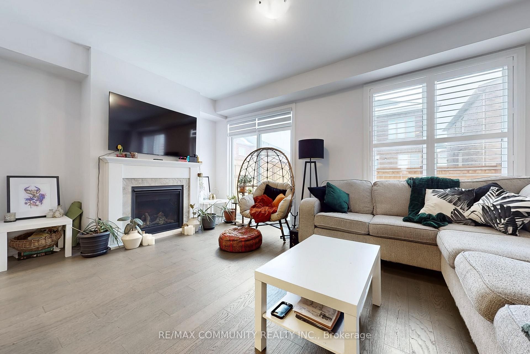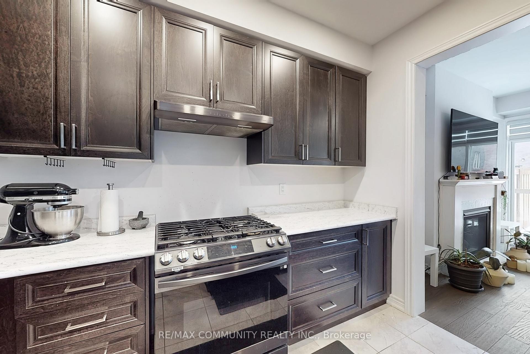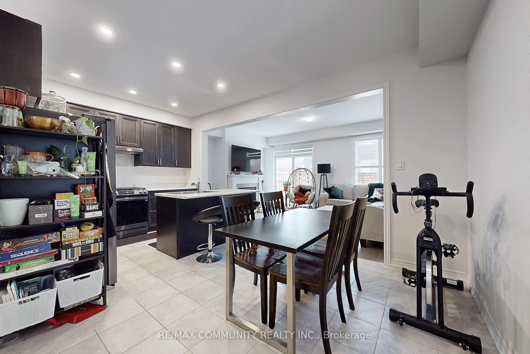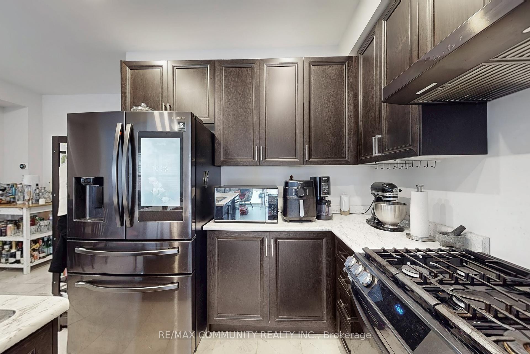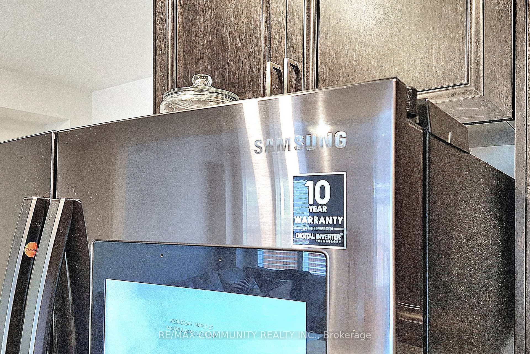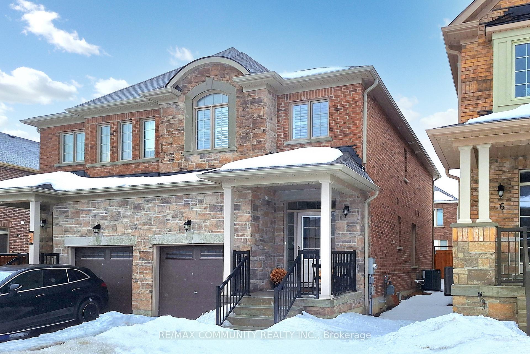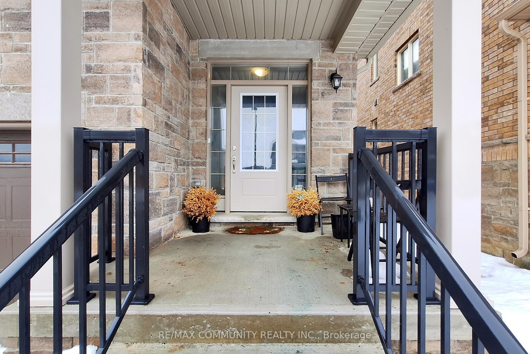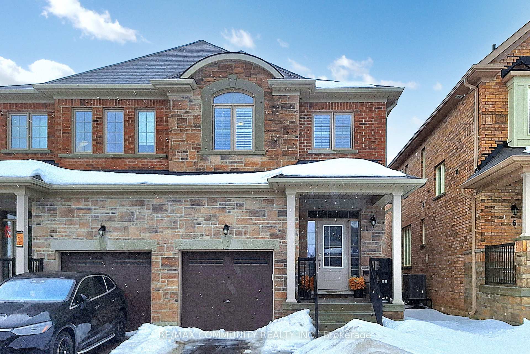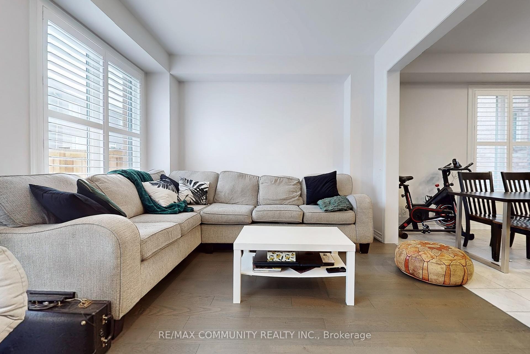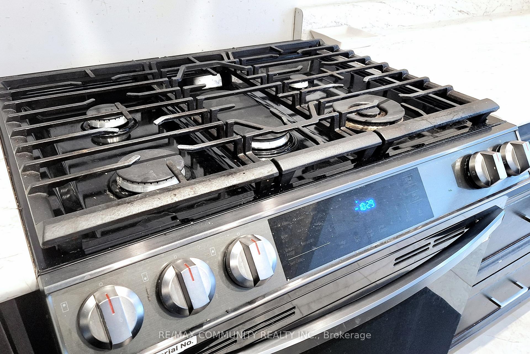$899,000
Available - For Sale
Listing ID: N12100171
4 Frederick Taylor Way , East Gwillimbury, L0G 1M0, York
| Stunning Newly Built 3 Bedroom, 3 Bathroom, Semi-Detached, Located In A Fast Growing, Highly Sought After Subdivision In Mt. Albert. This Spacious, Open Concept Home Is An Entertainers Dream! Featuring A Chef's Kitchen, Large Kitchen Island, S/S Appliances, Built In Fireplace, Custom Zebra Blinds Throughout, Convenient 2nd Floor Laundry. Close Proximity To Highway 404, Mt. Albert Public School, Brooks Farm, Amenities And So Much More! Tarion Warranty Still In Affect. All Elfs, All Window Coverings, S/S Fridge, S/S Dishwasher. |
| Price | $899,000 |
| Taxes: | $4680.22 |
| Occupancy: | Owner |
| Address: | 4 Frederick Taylor Way , East Gwillimbury, L0G 1M0, York |
| Acreage: | < .50 |
| Directions/Cross Streets: | Mt Albert Rd / Centre St |
| Rooms: | 8 |
| Bedrooms: | 3 |
| Bedrooms +: | 0 |
| Family Room: | F |
| Basement: | Unfinished |
| Level/Floor | Room | Length(ft) | Width(ft) | Descriptions | |
| Room 1 | Main | Living Ro | 18.2 | 11.55 | Centre Island, W/O To Yard, Gas Fireplace |
| Room 2 | Main | Kitchen | 8.89 | 10.5 | Ceramic Floor, Pot Lights |
| Room 3 | Main | Dining Ro | 9.35 | 14.2 | Hardwood Floor, Pantry, Open Concept |
| Room 4 | Second | Primary B | 11.61 | 18.04 | 5 Pc Ensuite, Walk-In Closet(s) |
| Room 5 | Second | Bedroom 2 | 9.12 | 14.99 | Closet, Large Window |
| Room 6 | Second | Bedroom 3 | 9.84 | 16.89 | Closet, Large Window |
| Room 7 | Second | Laundry | 7.54 | 6.49 | Ceramic Floor |
| Room 8 | Basement | Utility R | 45.99 | 17.65 | Unfinished |
| Washroom Type | No. of Pieces | Level |
| Washroom Type 1 | 2 | Main |
| Washroom Type 2 | 5 | Second |
| Washroom Type 3 | 4 | Second |
| Washroom Type 4 | 0 | |
| Washroom Type 5 | 0 |
| Total Area: | 0.00 |
| Approximatly Age: | 0-5 |
| Property Type: | Semi-Detached |
| Style: | 2-Storey |
| Exterior: | Stone, Brick |
| Garage Type: | Built-In |
| (Parking/)Drive: | Private |
| Drive Parking Spaces: | 2 |
| Park #1 | |
| Parking Type: | Private |
| Park #2 | |
| Parking Type: | Private |
| Pool: | None |
| Approximatly Age: | 0-5 |
| Approximatly Square Footage: | 1500-2000 |
| CAC Included: | N |
| Water Included: | N |
| Cabel TV Included: | N |
| Common Elements Included: | N |
| Heat Included: | N |
| Parking Included: | N |
| Condo Tax Included: | N |
| Building Insurance Included: | N |
| Fireplace/Stove: | Y |
| Heat Type: | Forced Air |
| Central Air Conditioning: | Central Air |
| Central Vac: | N |
| Laundry Level: | Syste |
| Ensuite Laundry: | F |
| Elevator Lift: | False |
| Sewers: | Sewer |
| Utilities-Cable: | Y |
| Utilities-Hydro: | Y |
$
%
Years
This calculator is for demonstration purposes only. Always consult a professional
financial advisor before making personal financial decisions.
| Although the information displayed is believed to be accurate, no warranties or representations are made of any kind. |
| RE/MAX COMMUNITY REALTY INC. |
|
|

Paul Sanghera
Sales Representative
Dir:
416.877.3047
Bus:
905-272-5000
Fax:
905-270-0047
| Virtual Tour | Book Showing | Email a Friend |
Jump To:
At a Glance:
| Type: | Freehold - Semi-Detached |
| Area: | York |
| Municipality: | East Gwillimbury |
| Neighbourhood: | Mt Albert |
| Style: | 2-Storey |
| Approximate Age: | 0-5 |
| Tax: | $4,680.22 |
| Beds: | 3 |
| Baths: | 3 |
| Fireplace: | Y |
| Pool: | None |
Locatin Map:
Payment Calculator:

