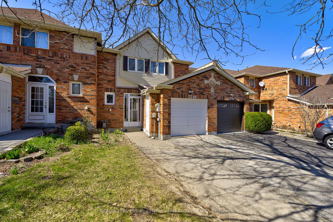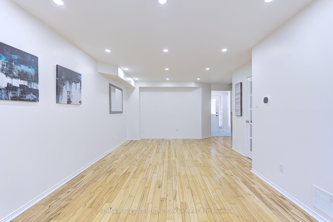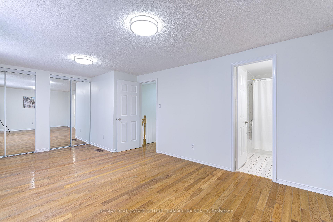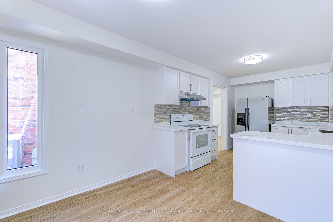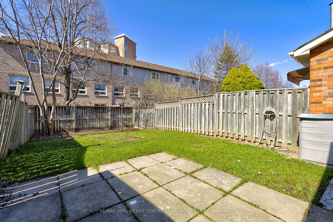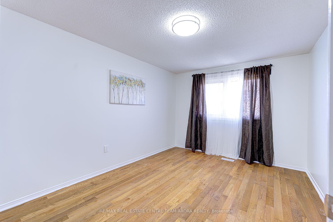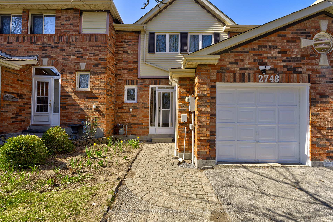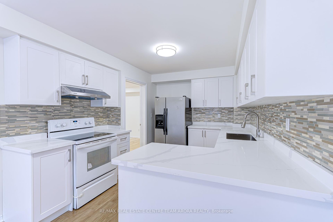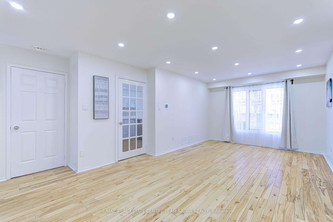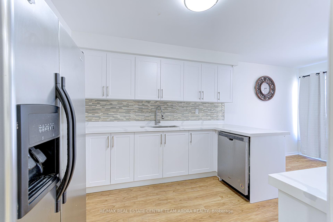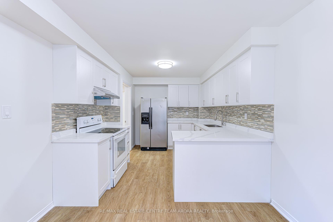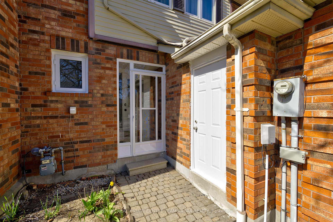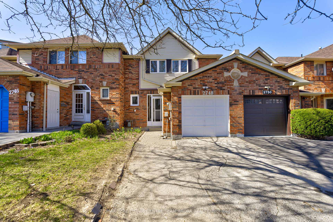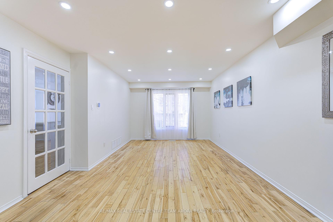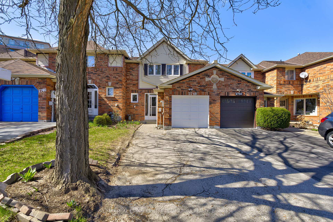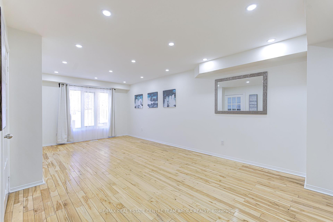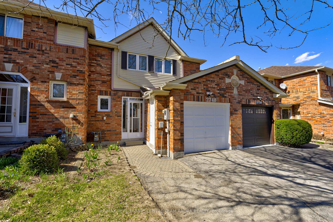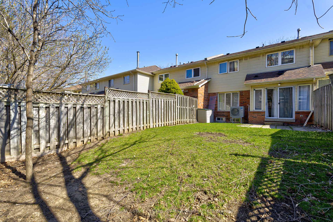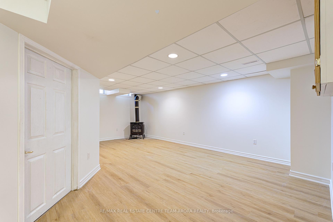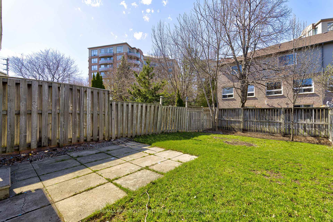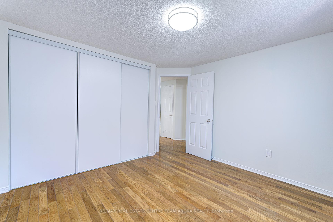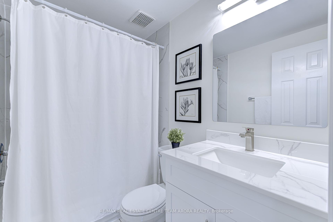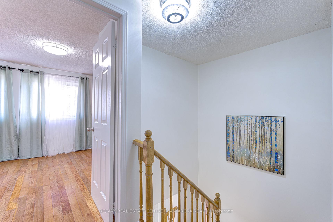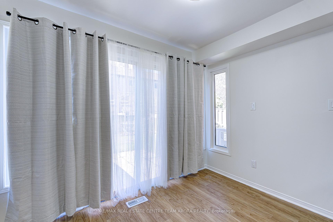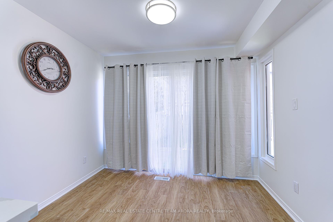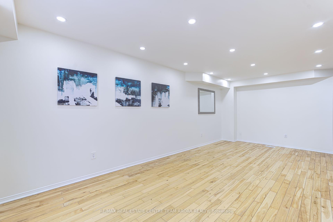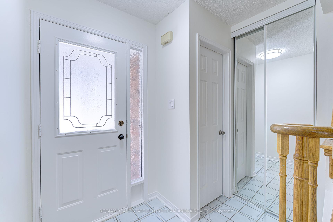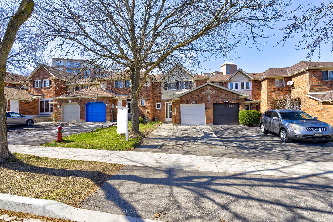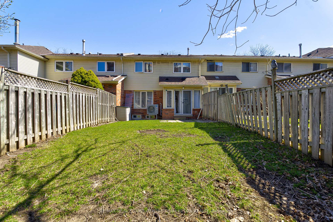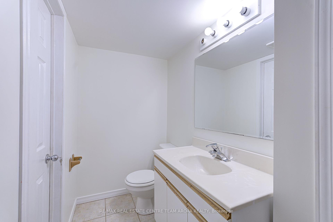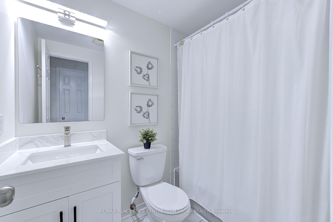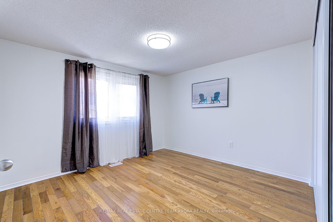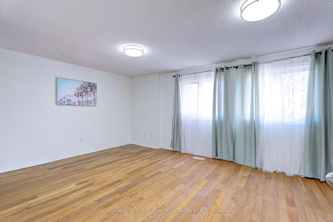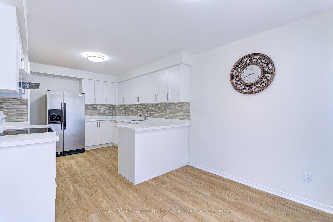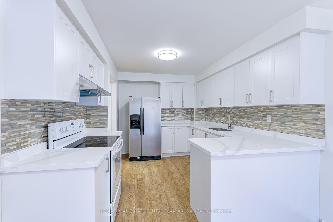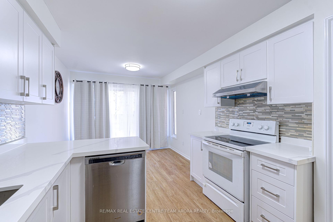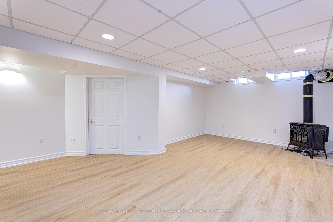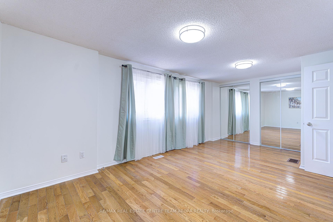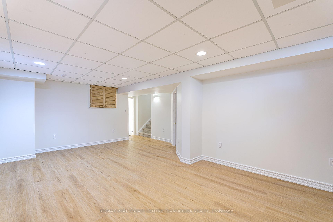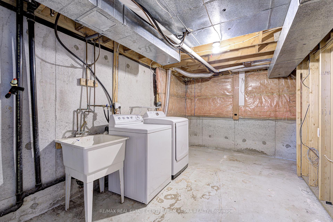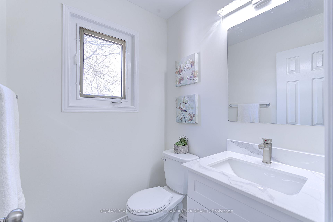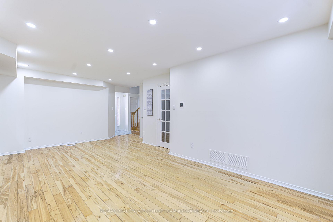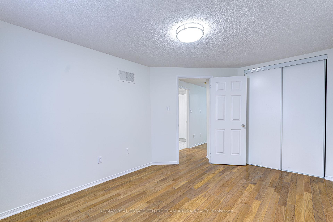$1,059,900
Available - For Sale
Listing ID: W12101264
2748 Lindholm Cres , Mississauga, L5M 4S4, Peel
| Located in the heart of Central Erin Mills, 2748 Lindholm Crescent is a luxurious Great Gulf-built townhouse offering three spacious bedrooms and four baths, including a primary suite with a 4-piece ensuite. With separate dining and living areas, hardwood flooring throughout the main and second floors, and a finished basement with a rec room and 2-piece bath, this home is both elegant and functional. Conveniently situated near major highways (403, 407, and QEW), top-rated schools like Credit Valley Public School and John Fraser Secondary, and amenities such as Erin Mills Town Centre and Credit Valley Hospital, Erin Mills Community Center, this home provides an ideal blend of comfort, accessibility, and upscale living in Mississauga. EXTRAS: Newer roof, furnace, A/C |
| Price | $1,059,900 |
| Taxes: | $4913.77 |
| Occupancy: | Vacant |
| Address: | 2748 Lindholm Cres , Mississauga, L5M 4S4, Peel |
| Directions/Cross Streets: | Eglinton Ave W/Winston ChurchilI Blvd |
| Rooms: | 8 |
| Bedrooms: | 3 |
| Bedrooms +: | 0 |
| Family Room: | F |
| Basement: | Finished |
| Level/Floor | Room | Length(ft) | Width(ft) | Descriptions | |
| Room 1 | Ground | Living Ro | 74.26 | 41.98 | Hardwood Floor, Combined w/Dining, Overlooks Backyard |
| Room 2 | Ground | Dining Ro | 74.26 | 41.98 | Hardwood Floor, Combined w/Living |
| Room 3 | Ground | Kitchen | 32.83 | 32.83 | Ceramic Floor, B/I Dishwasher, Backsplash |
| Room 4 | Ground | Breakfast | 32.83 | 29.59 | Ceramic Floor, W/O To Patio |
| Room 5 | Second | Primary B | 64.26 | 36.05 | Hardwood Floor, Large Closet, 4 Pc Ensuite |
| Room 6 | Second | Bedroom 2 | 45.85 | 32.83 | Hardwood Floor, Closet, 4 Pc Bath |
| Room 7 | Second | Bedroom 3 | 37.98 | 35.39 | Hardwood Floor, Closet, Window |
| Room 8 | Basement | Recreatio | 68.32 | 37.13 | Broadloom, 2 Pc Bath |
| Washroom Type | No. of Pieces | Level |
| Washroom Type 1 | 2 | Main |
| Washroom Type 2 | 4 | Second |
| Washroom Type 3 | 4 | Second |
| Washroom Type 4 | 2 | Basement |
| Washroom Type 5 | 0 |
| Total Area: | 0.00 |
| Property Type: | Att/Row/Townhouse |
| Style: | 2-Storey |
| Exterior: | Brick |
| Garage Type: | Attached |
| (Parking/)Drive: | Private |
| Drive Parking Spaces: | 2 |
| Park #1 | |
| Parking Type: | Private |
| Park #2 | |
| Parking Type: | Private |
| Pool: | None |
| Approximatly Square Footage: | 1100-1500 |
| Property Features: | Library, Rec./Commun.Centre |
| CAC Included: | N |
| Water Included: | N |
| Cabel TV Included: | N |
| Common Elements Included: | N |
| Heat Included: | N |
| Parking Included: | N |
| Condo Tax Included: | N |
| Building Insurance Included: | N |
| Fireplace/Stove: | N |
| Heat Type: | Forced Air |
| Central Air Conditioning: | Central Air |
| Central Vac: | N |
| Laundry Level: | Syste |
| Ensuite Laundry: | F |
| Sewers: | Sewer |
$
%
Years
This calculator is for demonstration purposes only. Always consult a professional
financial advisor before making personal financial decisions.
| Although the information displayed is believed to be accurate, no warranties or representations are made of any kind. |
| RE/MAX REAL ESTATE CENTRE TEAM ARORA REALTY |
|
|

Paul Sanghera
Sales Representative
Dir:
416.877.3047
Bus:
905-272-5000
Fax:
905-270-0047
| Virtual Tour | Book Showing | Email a Friend |
Jump To:
At a Glance:
| Type: | Freehold - Att/Row/Townhouse |
| Area: | Peel |
| Municipality: | Mississauga |
| Neighbourhood: | Central Erin Mills |
| Style: | 2-Storey |
| Tax: | $4,913.77 |
| Beds: | 3 |
| Baths: | 4 |
| Fireplace: | N |
| Pool: | None |
Locatin Map:
Payment Calculator:

