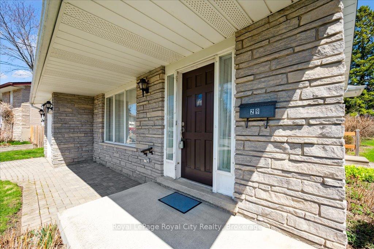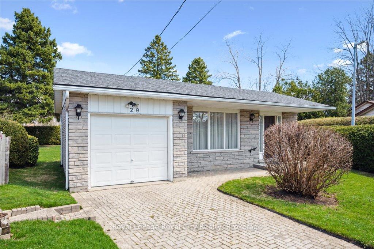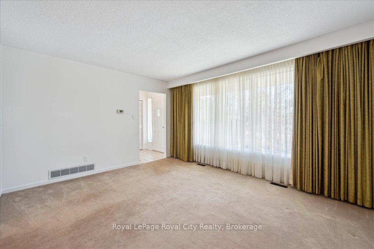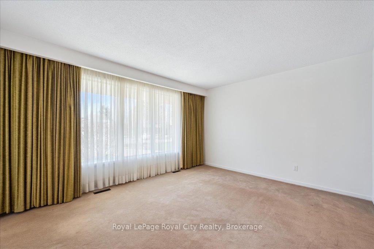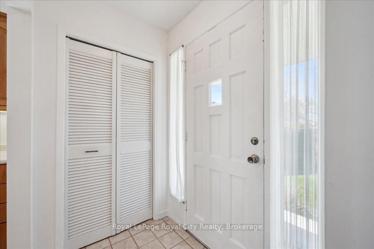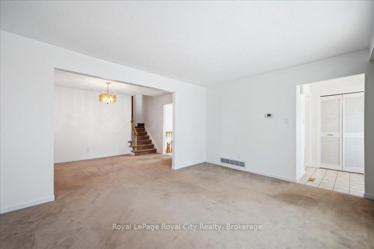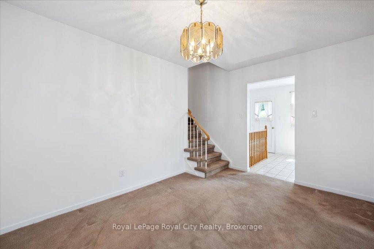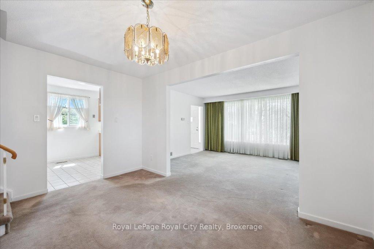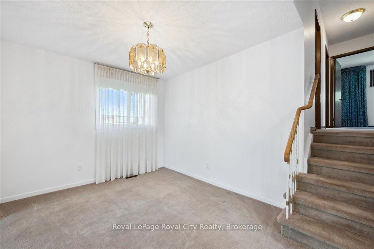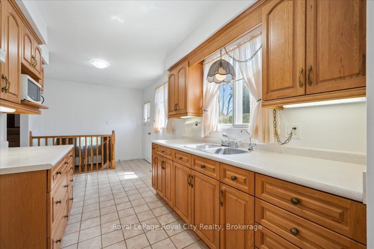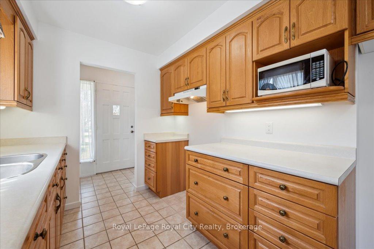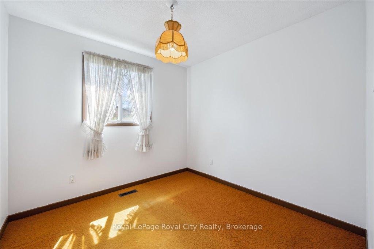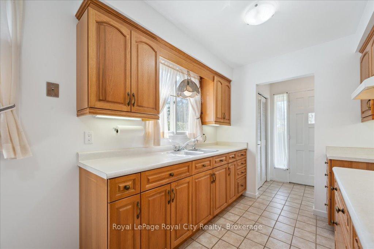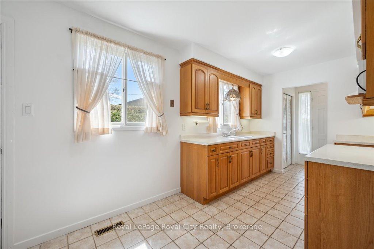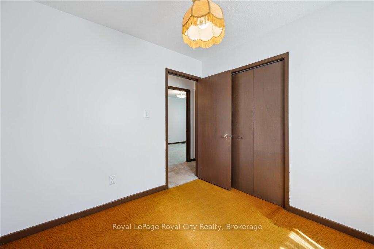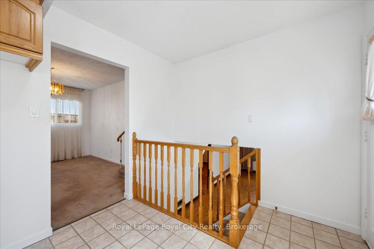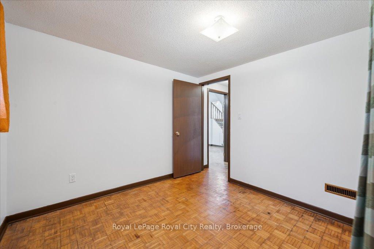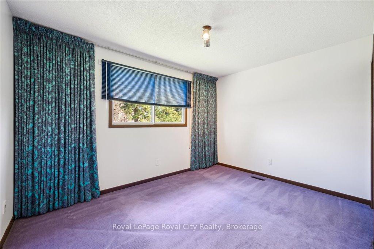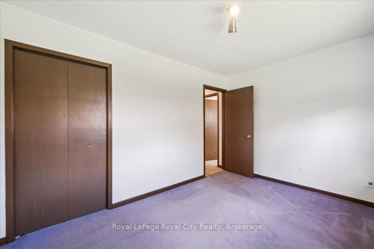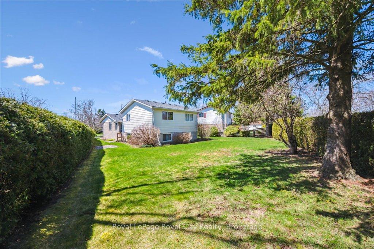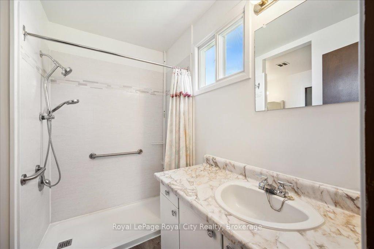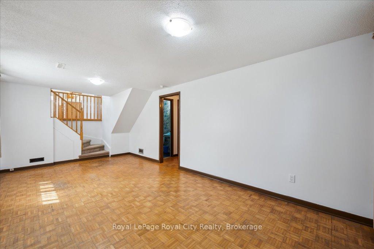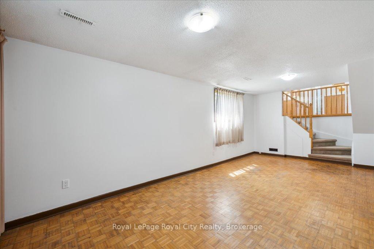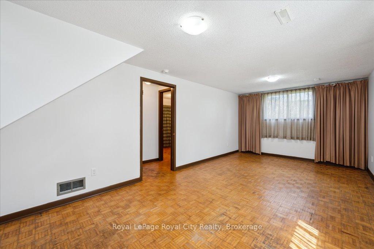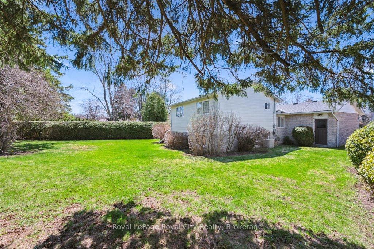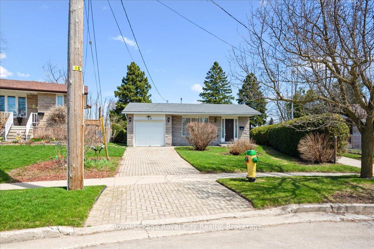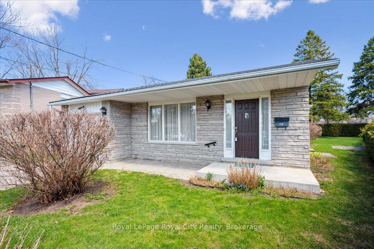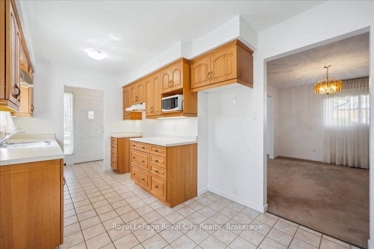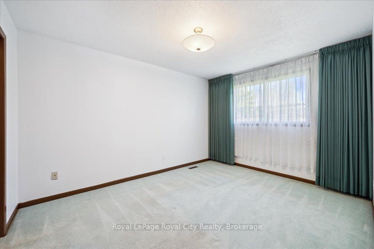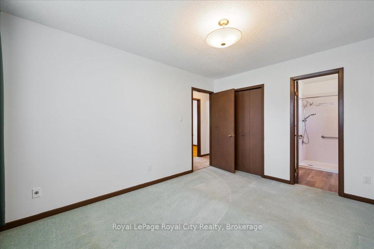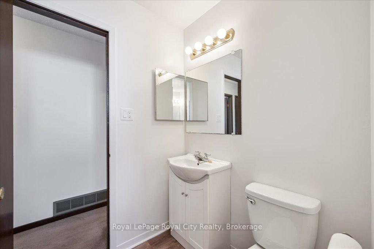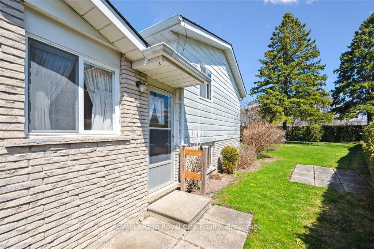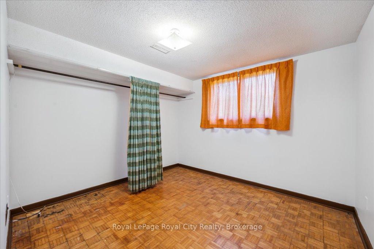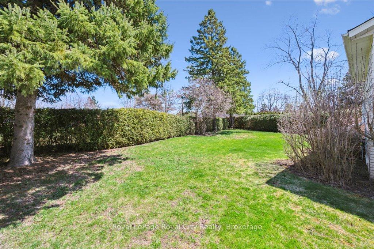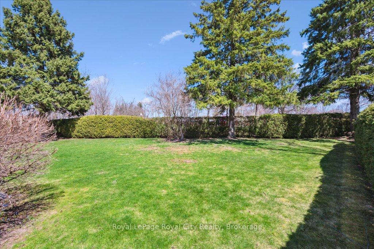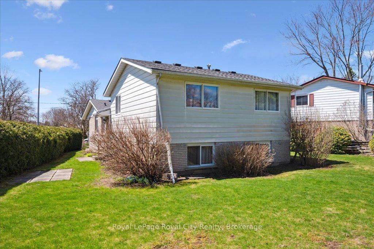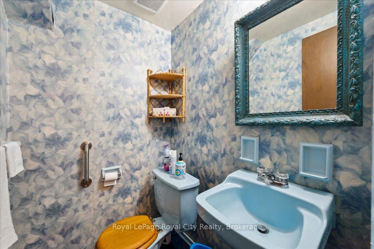$799,000
Available - For Sale
Listing ID: X12099459
29 Vista Terr , Guelph, N1E 1A2, Wellington
| Tucked Away on a Quiet Cul-De-Sac in Guelph's North End. Welcome to this spacious 4-bedroom, 2-bathroom backsplit nestled at the end of a peaceful court, backing directly onto Golfview Park and playground the perfect setting for growing families or anyone seeking a tranquil, green backdrop.This solid family home has been lovingly cared for over the years and offers a generous-sized backyard, ideal for play, gardening, or simply relaxing in the sunshine. Inside, youll find a versatile layout with room to grow, original parquet flooring in several rooms, and the character you only get in a home with history.Updates include new shingles and sheathing (2020), offering peace of mind for years to come. The single attached garage adds convenience, while the location tucked into Guelphs desirable north end puts schools, parks, and amenities all within easy reach.Yes, it could use some updating, but with good bones and a location that cant be beat, this is your chance to create something special. Bring your ideas and unlock the potential of this hidden gem. |
| Price | $799,000 |
| Taxes: | $4592.35 |
| Assessment Year: | 2025 |
| Occupancy: | Vacant |
| Address: | 29 Vista Terr , Guelph, N1E 1A2, Wellington |
| Directions/Cross Streets: | Country Club / Golfview |
| Rooms: | 10 |
| Bedrooms: | 3 |
| Bedrooms +: | 1 |
| Family Room: | T |
| Basement: | Crawl Space |
| Level/Floor | Room | Length(ft) | Width(ft) | Descriptions | |
| Room 1 | Main | Kitchen | 8.76 | 17.61 | |
| Room 2 | Main | Living Ro | 14.3 | 12.1 | |
| Room 3 | Second | Primary B | 10.4 | 13.35 | |
| Room 4 | Second | Bedroom 2 | 12.63 | 9.38 | |
| Room 5 | Second | Bedroom 3 | 9.12 | 9.12 | |
| Room 6 | Second | Bathroom | 10.3 | 7.58 | 4 Pc Bath |
| Room 7 | Lower | Recreatio | 10.82 | 20.93 | |
| Room 8 | Lower | Bedroom 4 | 10.89 | 9.91 | |
| Room 9 | Lower | Bathroom | 4.17 | 5.02 | 2 Pc Bath |
| Room 10 | Lower | Utility R | 7.51 | 10.43 | |
| Room 11 | Main | Dining Ro | 13.38 | 9.64 |
| Washroom Type | No. of Pieces | Level |
| Washroom Type 1 | 4 | Second |
| Washroom Type 2 | 2 | Lower |
| Washroom Type 3 | 0 | |
| Washroom Type 4 | 0 | |
| Washroom Type 5 | 0 |
| Total Area: | 0.00 |
| Approximatly Age: | 51-99 |
| Property Type: | Detached |
| Style: | Backsplit 3 |
| Exterior: | Aluminum Siding, Brick |
| Garage Type: | Attached |
| Drive Parking Spaces: | 2 |
| Pool: | None |
| Approximatly Age: | 51-99 |
| Approximatly Square Footage: | 700-1100 |
| Property Features: | Park, Place Of Worship |
| CAC Included: | N |
| Water Included: | N |
| Cabel TV Included: | N |
| Common Elements Included: | N |
| Heat Included: | N |
| Parking Included: | N |
| Condo Tax Included: | N |
| Building Insurance Included: | N |
| Fireplace/Stove: | N |
| Heat Type: | Forced Air |
| Central Air Conditioning: | Central Air |
| Central Vac: | N |
| Laundry Level: | Syste |
| Ensuite Laundry: | F |
| Sewers: | Sewer |
$
%
Years
This calculator is for demonstration purposes only. Always consult a professional
financial advisor before making personal financial decisions.
| Although the information displayed is believed to be accurate, no warranties or representations are made of any kind. |
| Royal LePage Royal City Realty |
|
|

Paul Sanghera
Sales Representative
Dir:
416.877.3047
Bus:
905-272-5000
Fax:
905-270-0047
| Virtual Tour | Book Showing | Email a Friend |
Jump To:
At a Glance:
| Type: | Freehold - Detached |
| Area: | Wellington |
| Municipality: | Guelph |
| Neighbourhood: | Victoria North |
| Style: | Backsplit 3 |
| Approximate Age: | 51-99 |
| Tax: | $4,592.35 |
| Beds: | 3+1 |
| Baths: | 2 |
| Fireplace: | N |
| Pool: | None |
Locatin Map:
Payment Calculator:

