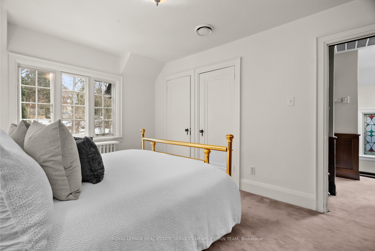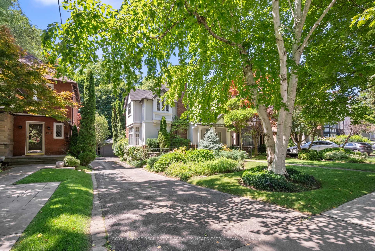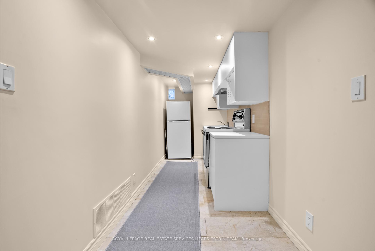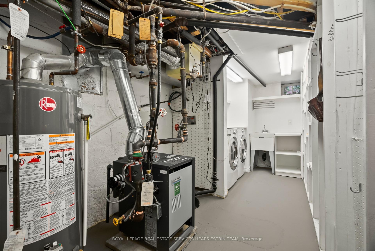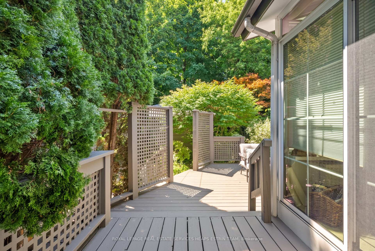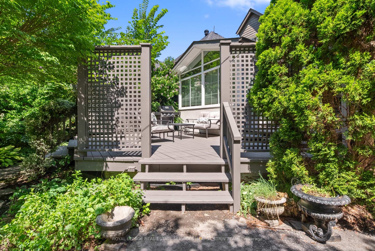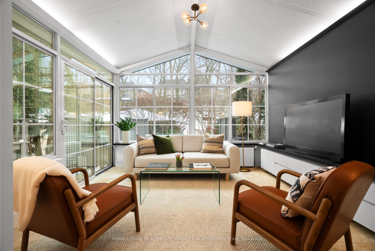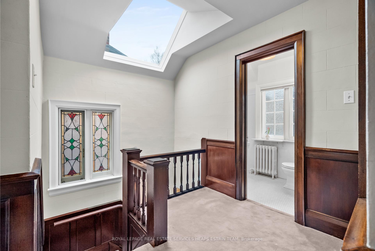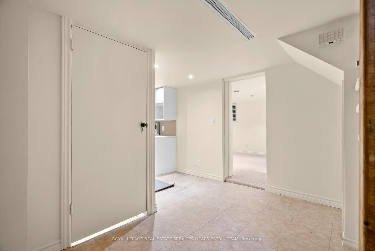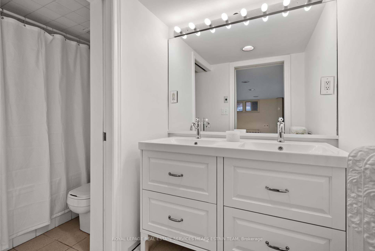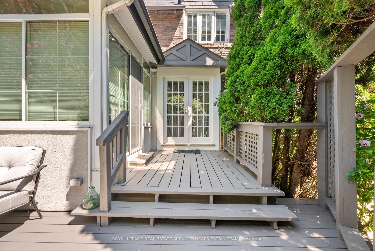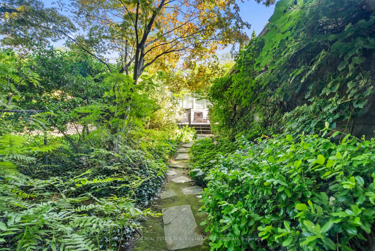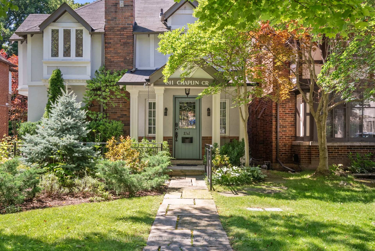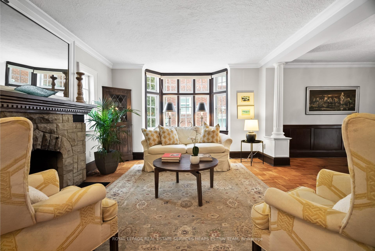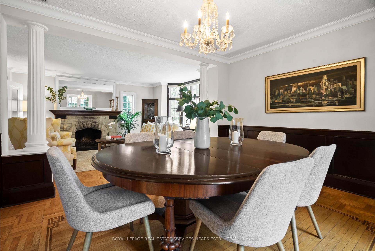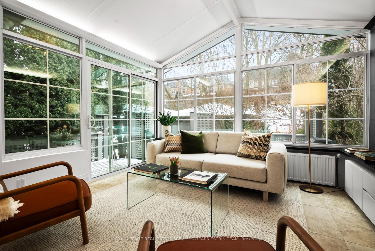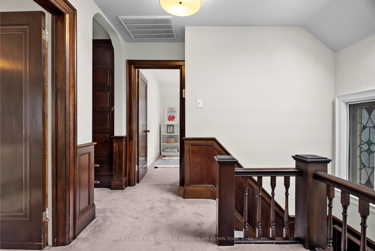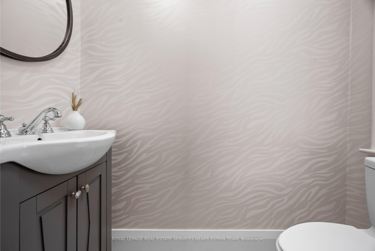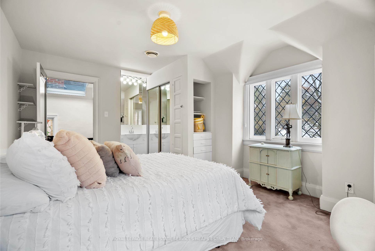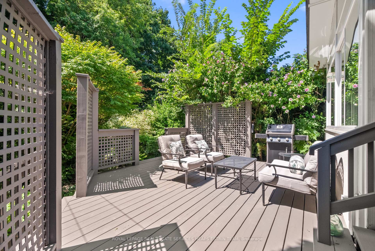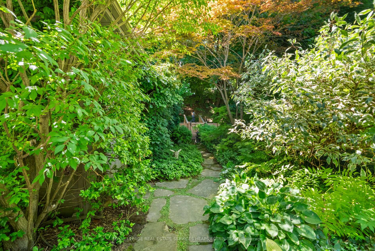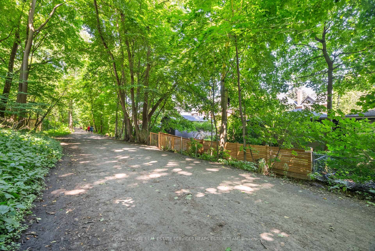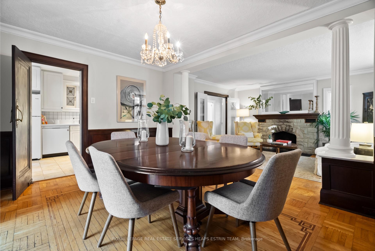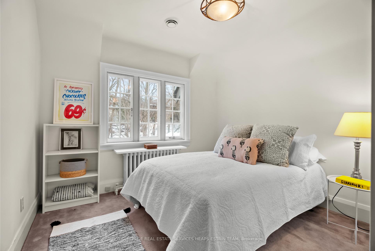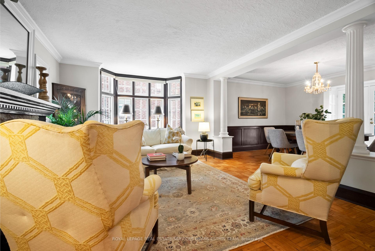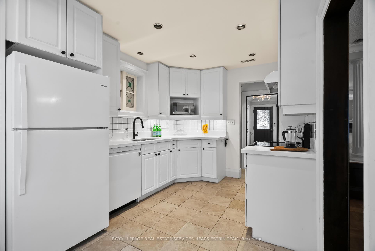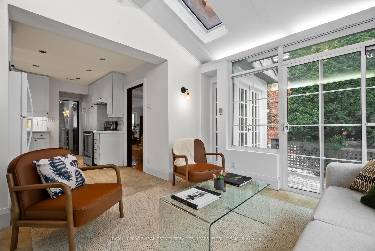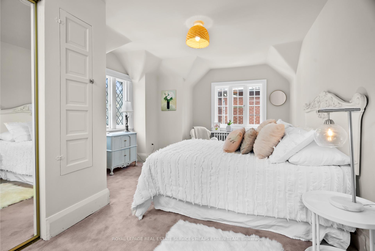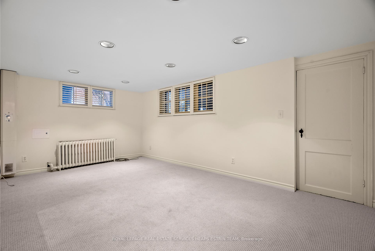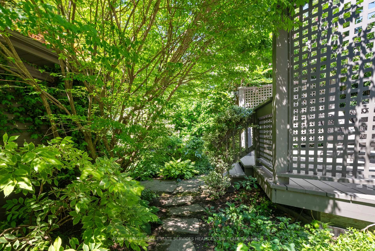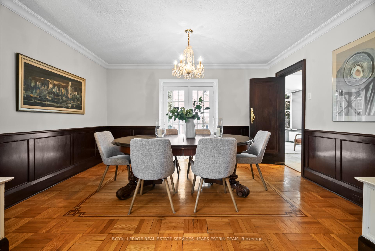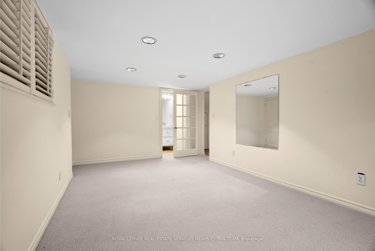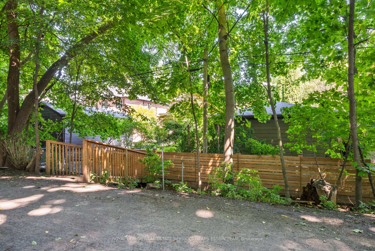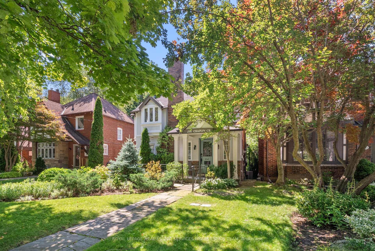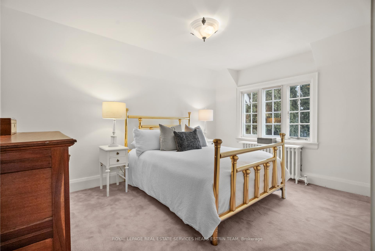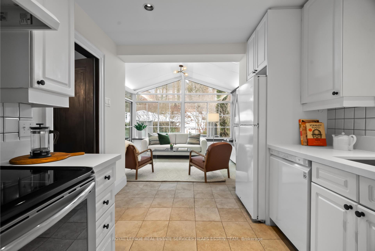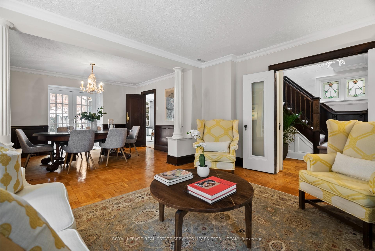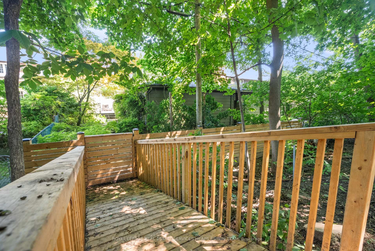$2,195,000
Available - For Sale
Listing ID: C12095212
241 Chaplin Cres , Toronto, M5P 1B1, Toronto
| Welcome to 241 Chaplin Crescent, a charming and beautifully maintained three-bedroom, three-bathroom home nestled in one of the city's most sought-after neighbourhoods. Offering a rare direct private access to the gorgeous 5.5 mile long Kay Gardner Beltline Trail, this property offers the perfect balance of urban convenience and natural tranquility. Featuring a thoughtfully designed main floor with a sun-drenched family room, a powder room, and a mutual drive leading to a two-car garage, this home is tailor-made for comfortable family living. Within close proximity to some of the city's best schools, a short walk to the brand-new soon-to-be-opened Eglinton LRT Chaplin Station, and all the shops and restaurants on Eglinton Ave. Combining timeless appeal with an unbeatable location, 241 Chaplin Crescent is a rare opportunity to enjoy the best of city living. **EXTRAS** Wood burning fireplace in the living room, heated floors in the family room, and the finished lower level has good ceiling height and a 4 piece bathroom. |
| Price | $2,195,000 |
| Taxes: | $10307.31 |
| Occupancy: | Owner |
| Address: | 241 Chaplin Cres , Toronto, M5P 1B1, Toronto |
| Directions/Cross Streets: | Eglinton Ave W & Chaplin Cres |
| Rooms: | 11 |
| Bedrooms: | 3 |
| Bedrooms +: | 0 |
| Family Room: | T |
| Basement: | Finished |
| Level/Floor | Room | Length(ft) | Width(ft) | Descriptions | |
| Room 1 | Main | Foyer | 12.99 | 4.49 | 2 Pc Bath, Closet, Hardwood Floor |
| Room 2 | Main | Kitchen | 15.09 | 9.09 | Window, Combined w/Family, Pot Lights |
| Room 3 | Main | Living Ro | 16.76 | 12.6 | Fireplace, Combined w/Dining, Hardwood Floor |
| Room 4 | Main | Dining Ro | 13.84 | 13.74 | Combined w/Living, French Doors, Hardwood Floor |
| Room 5 | Main | Family Ro | 12.17 | 11.68 | Window Floor to Ceil, Sliding Doors, Combined w/Kitchen |
| Room 6 | Second | Primary B | 15.68 | 11.74 | Double Closet, Large Window, Broadloom |
| Room 7 | Second | Bedroom 2 | 13.58 | 10.43 | Ceramic Sink, Bay Window, Broadloom |
| Room 8 | Second | Bedroom 3 | 10.07 | 9.68 | Window, Closet, Broadloom |
| Room 9 | Lower | Recreatio | 16.92 | 10.07 | Window, 4 Pc Bath, Broadloom |
| Room 10 | Lower | Kitchen | 11.25 | 5.51 | Tile Floor |
| Room 11 | Lower | Laundry | 15.25 | 6.49 | Concrete Floor |
| Washroom Type | No. of Pieces | Level |
| Washroom Type 1 | 2 | Main |
| Washroom Type 2 | 4 | Second |
| Washroom Type 3 | 4 | Lower |
| Washroom Type 4 | 0 | |
| Washroom Type 5 | 0 |
| Total Area: | 0.00 |
| Approximatly Age: | 100+ |
| Property Type: | Detached |
| Style: | 2-Storey |
| Exterior: | Brick |
| Garage Type: | Detached |
| (Parking/)Drive: | Mutual |
| Drive Parking Spaces: | 1 |
| Park #1 | |
| Parking Type: | Mutual |
| Park #2 | |
| Parking Type: | Mutual |
| Pool: | None |
| Approximatly Age: | 100+ |
| Approximatly Square Footage: | 1500-2000 |
| CAC Included: | N |
| Water Included: | N |
| Cabel TV Included: | N |
| Common Elements Included: | N |
| Heat Included: | N |
| Parking Included: | N |
| Condo Tax Included: | N |
| Building Insurance Included: | N |
| Fireplace/Stove: | Y |
| Heat Type: | Radiant |
| Central Air Conditioning: | Central Air |
| Central Vac: | N |
| Laundry Level: | Syste |
| Ensuite Laundry: | F |
| Sewers: | Sewer |
| Utilities-Cable: | A |
| Utilities-Hydro: | Y |
$
%
Years
This calculator is for demonstration purposes only. Always consult a professional
financial advisor before making personal financial decisions.
| Although the information displayed is believed to be accurate, no warranties or representations are made of any kind. |
| ROYAL LEPAGE REAL ESTATE SERVICES HEAPS ESTRIN TEAM |
|
|

Paul Sanghera
Sales Representative
Dir:
416.877.3047
Bus:
905-272-5000
Fax:
905-270-0047
| Virtual Tour | Book Showing | Email a Friend |
Jump To:
At a Glance:
| Type: | Freehold - Detached |
| Area: | Toronto |
| Municipality: | Toronto C03 |
| Neighbourhood: | Forest Hill South |
| Style: | 2-Storey |
| Approximate Age: | 100+ |
| Tax: | $10,307.31 |
| Beds: | 3 |
| Baths: | 3 |
| Fireplace: | Y |
| Pool: | None |
Locatin Map:
Payment Calculator:

