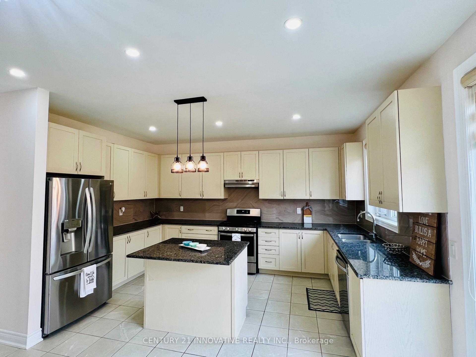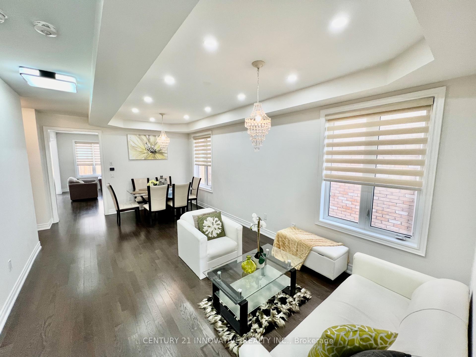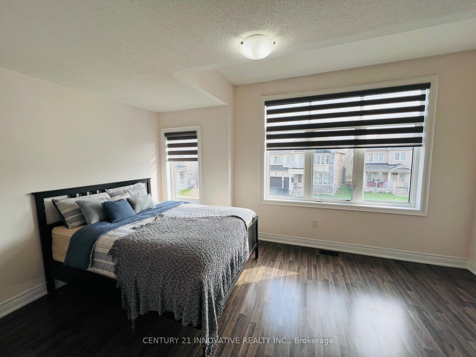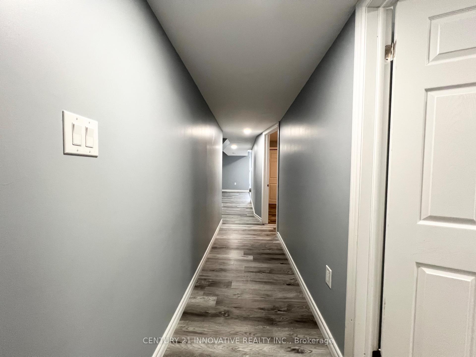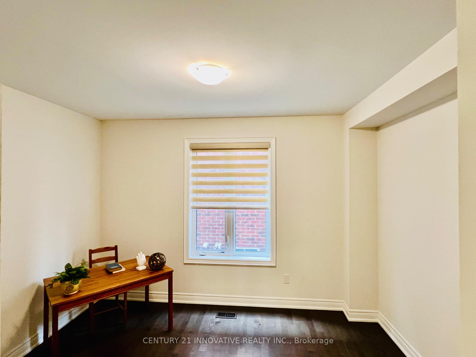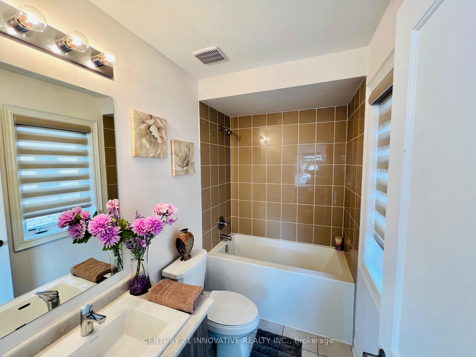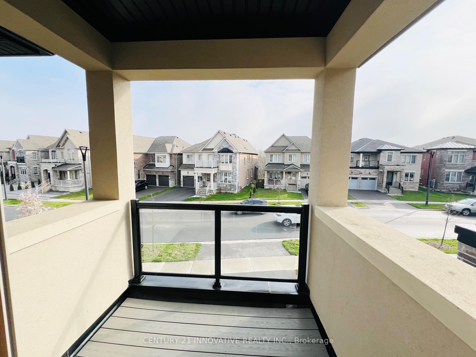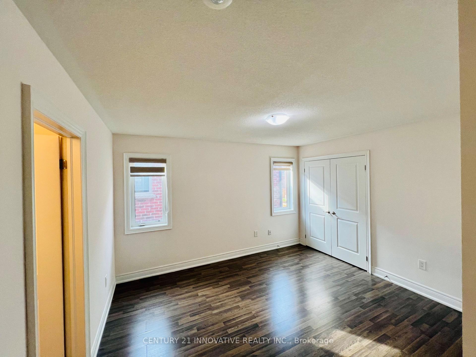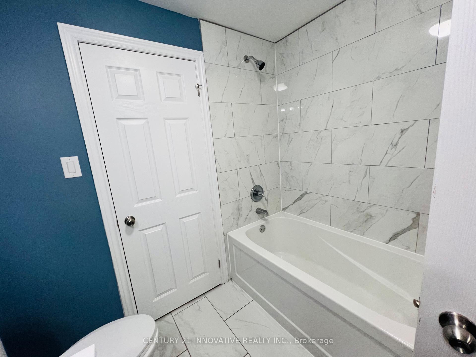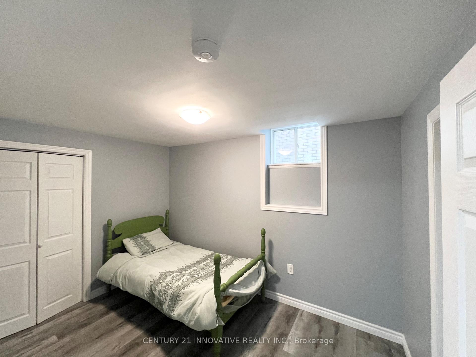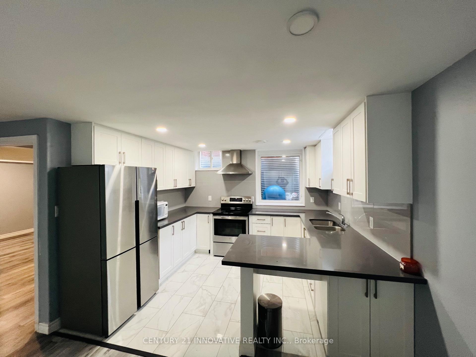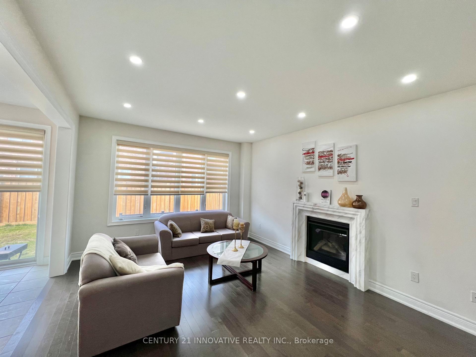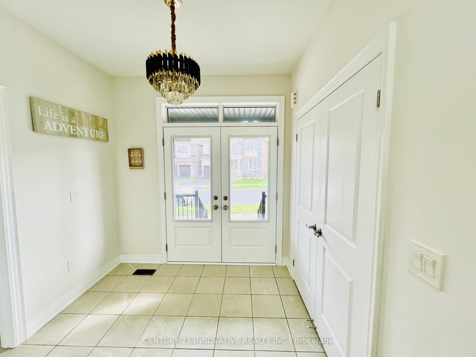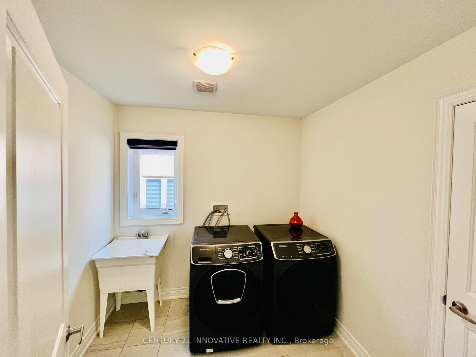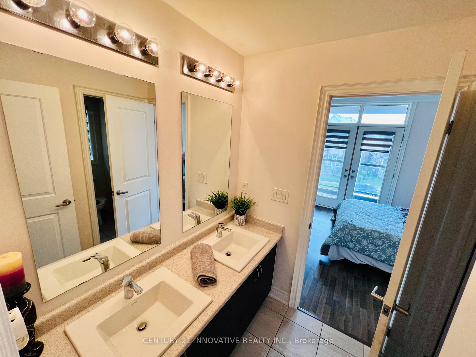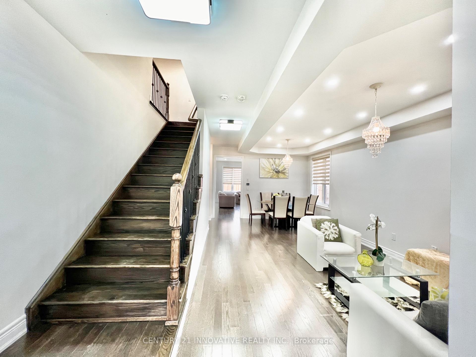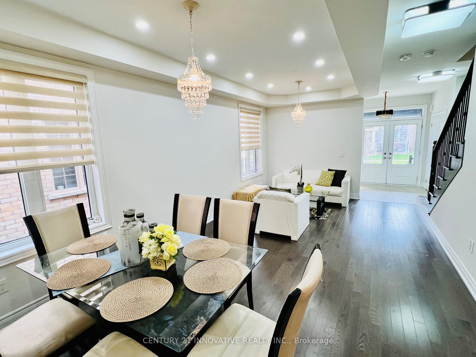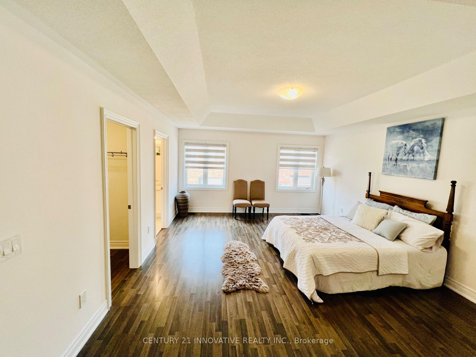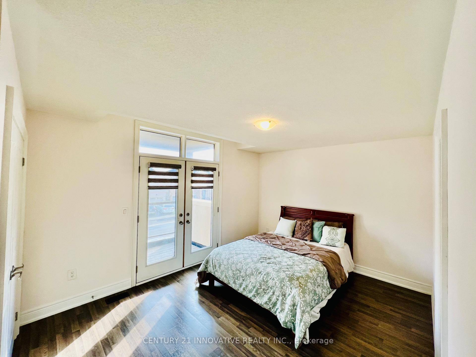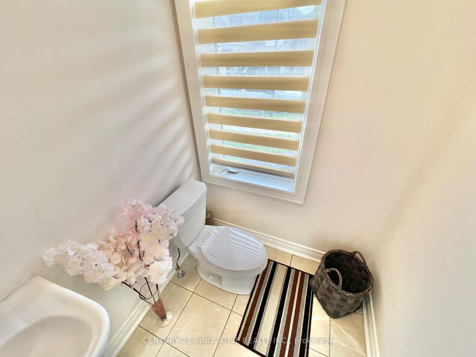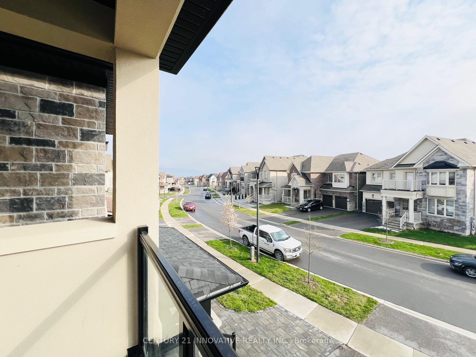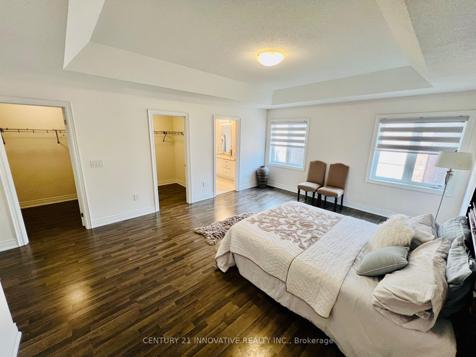$1,550,000
Available - For Sale
Listing ID: E12101388
2675 Sapphire Driv , Pickering, L1X 0G6, Durham
| SPACIOUS 4 BDRM/4 WR, 4400 sq ft (including bsmnt) DETACHED HOUSE WITH LEGAL FINISHED BASEMENT 3 BDRM/ 2 BTHRM, OFFICE ROOM ON MAIN FLOOR. LOCATED IN MASTERMIND COMMUNITY OF NEW SEATON IN PICKERING, BORDERING WITH MARKHAM AND SCARBOROUGH. THIS HOUSE OFFERS MANY UPGRADES: POT LIGHTS ON MAIN FLOOR, HARDWOOD AND LAMINATE FLOORING THROUGHOUT THE HOUSE, CRANITE COUNTERTOP AND BACKSPLASH, BALCONY ON THE 2ND FLOOR, SEPARATE ENTRANCE AND BEATIFUL FINISHED BASEMENT. CLOSE TO HWY 7, 401, 407, SEATON HIKING TRAIL,FUTURE SCHOOLS, RECREATION CENTRE, LIBRARY, SHOPPING PL AZAS AND ALL OTHER AMENITIES. |
| Price | $1,550,000 |
| Taxes: | $9711.00 |
| Occupancy: | Vacant |
| Address: | 2675 Sapphire Driv , Pickering, L1X 0G6, Durham |
| Acreage: | < .50 |
| Directions/Cross Streets: | Taunton & Whites |
| Rooms: | 8 |
| Rooms +: | 4 |
| Bedrooms: | 4 |
| Bedrooms +: | 3 |
| Family Room: | T |
| Basement: | Apartment |
| Level/Floor | Room | Length(ft) | Width(ft) | Descriptions | |
| Room 1 | Main | Living Ro | 22.01 | 12.3 | Hardwood Floor, Pot Lights, Large Window |
| Room 2 | Main | Office | 12.99 | 9.91 | Hardwood Floor, Glass Doors, Large Window |
| Room 3 | Main | Family Ro | 16.99 | 12.99 | Hardwood Floor, Pot Lights, Fireplace |
| Room 4 | Main | Kitchen | 15.09 | 9.97 | Ceramic Floor, Backsplash, Centre Island |
| Room 5 | Main | Breakfast | 15.09 | 9.12 | W/O To Yard, Ceramic Floor, Sliding Doors |
| Room 6 | Second | Bedroom | 18.01 | 14.6 | His and Hers Closets, 5 Pc Ensuite, Window |
| Room 7 | Second | Bedroom 2 | 12.99 | 11.61 | Closet, 3 Pc Ensuite, Large Window |
| Room 8 | Second | Bedroom 3 | 10.99 | 14.2 | Closet, 4 Pc Ensuite |
| Room 9 | Second | Bedroom 4 | 12 | 16.1 | Closet, 4 Pc Ensuite, W/O To Balcony |
| Room 10 | Basement | Bedroom | |||
| Room 11 | Basement | Bedroom 2 | |||
| Room 12 | Basement | Bedroom 3 |
| Washroom Type | No. of Pieces | Level |
| Washroom Type 1 | 2 | Main |
| Washroom Type 2 | 5 | Second |
| Washroom Type 3 | 4 | Second |
| Washroom Type 4 | 3 | Second |
| Washroom Type 5 | 3 | Basement |
| Total Area: | 0.00 |
| Approximatly Age: | 0-5 |
| Property Type: | Detached |
| Style: | 2-Storey |
| Exterior: | Brick, Concrete |
| Garage Type: | Built-In |
| (Parking/)Drive: | Private |
| Drive Parking Spaces: | 2 |
| Park #1 | |
| Parking Type: | Private |
| Park #2 | |
| Parking Type: | Private |
| Pool: | None |
| Approximatly Age: | 0-5 |
| Approximatly Square Footage: | 2500-3000 |
| CAC Included: | N |
| Water Included: | N |
| Cabel TV Included: | N |
| Common Elements Included: | N |
| Heat Included: | N |
| Parking Included: | N |
| Condo Tax Included: | N |
| Building Insurance Included: | N |
| Fireplace/Stove: | Y |
| Heat Type: | Forced Air |
| Central Air Conditioning: | Central Air |
| Central Vac: | N |
| Laundry Level: | Syste |
| Ensuite Laundry: | F |
| Sewers: | Sewer |
$
%
Years
This calculator is for demonstration purposes only. Always consult a professional
financial advisor before making personal financial decisions.
| Although the information displayed is believed to be accurate, no warranties or representations are made of any kind. |
| CENTURY 21 INNOVATIVE REALTY INC. |
|
|

Paul Sanghera
Sales Representative
Dir:
416.877.3047
Bus:
905-272-5000
Fax:
905-270-0047
| Book Showing | Email a Friend |
Jump To:
At a Glance:
| Type: | Freehold - Detached |
| Area: | Durham |
| Municipality: | Pickering |
| Neighbourhood: | Rural Pickering |
| Style: | 2-Storey |
| Approximate Age: | 0-5 |
| Tax: | $9,711 |
| Beds: | 4+3 |
| Baths: | 6 |
| Fireplace: | Y |
| Pool: | None |
Locatin Map:
Payment Calculator:

