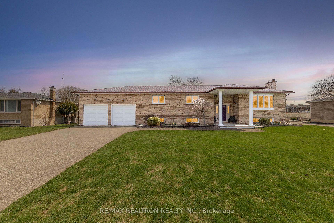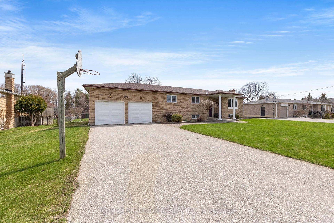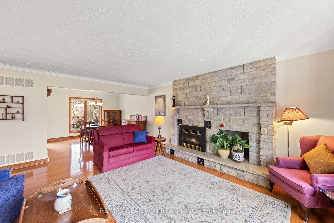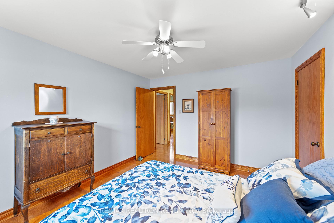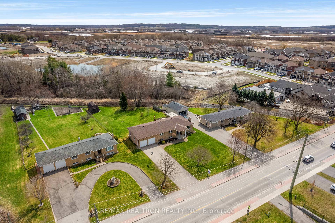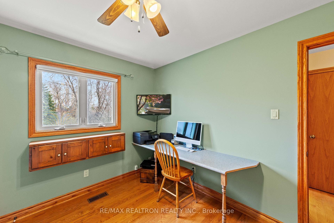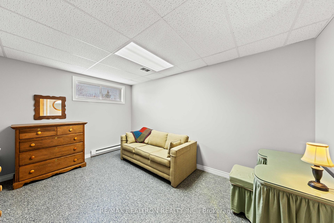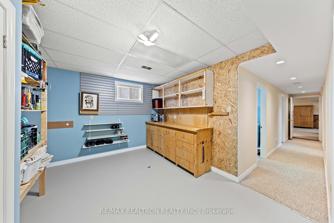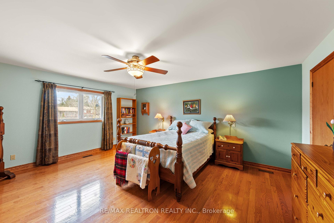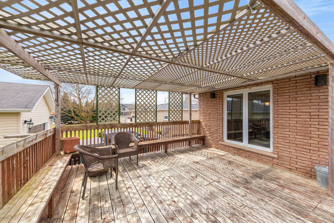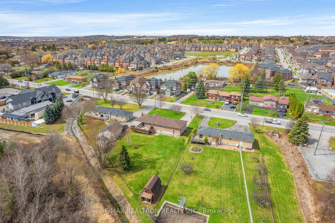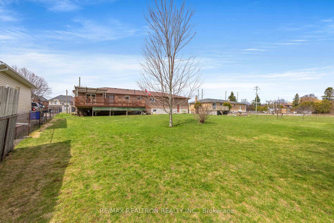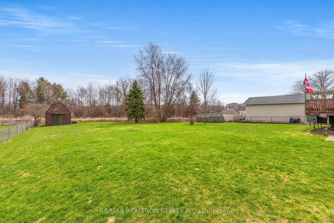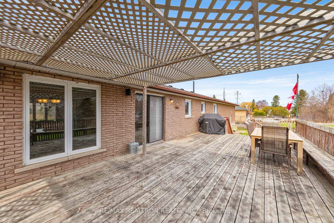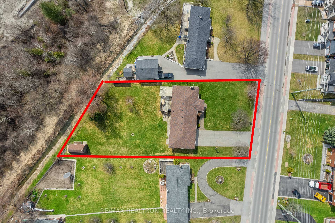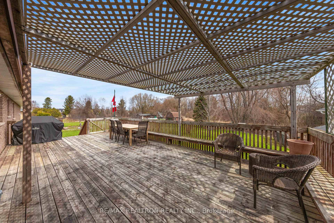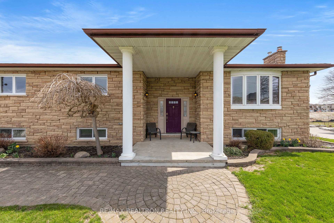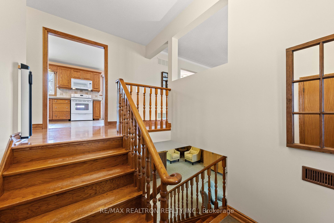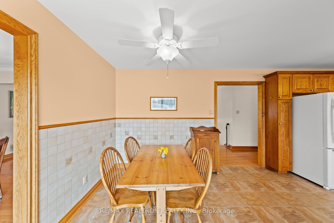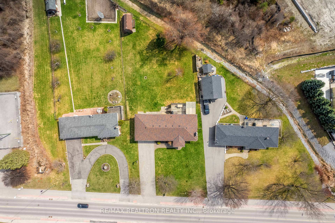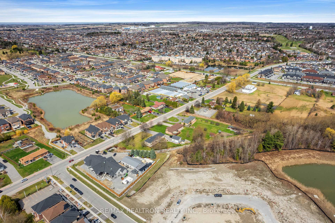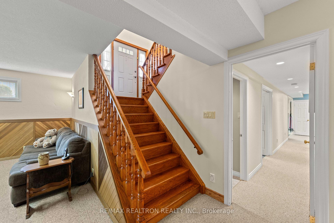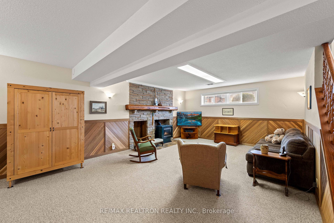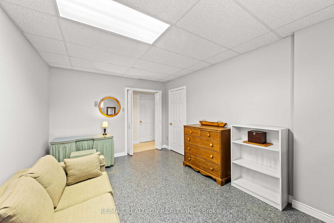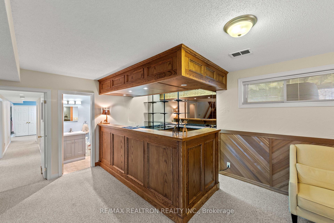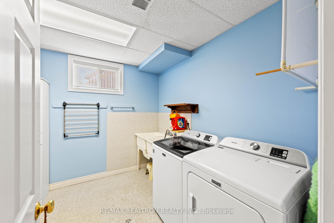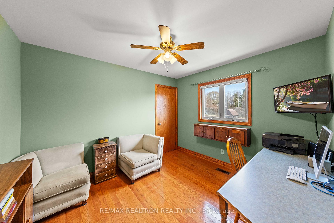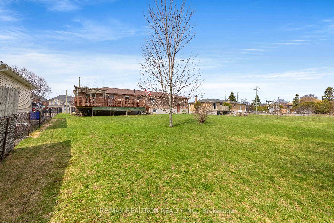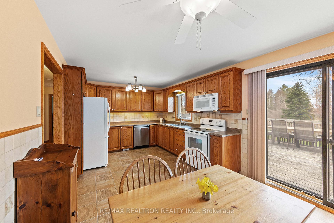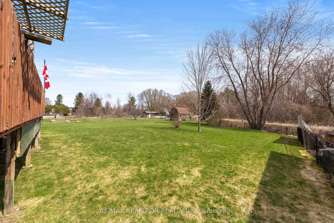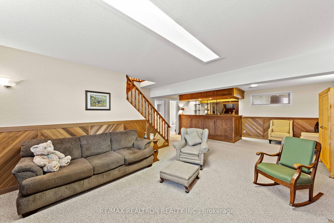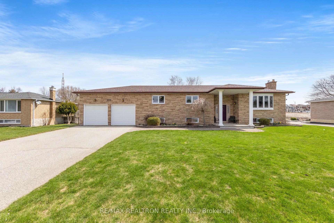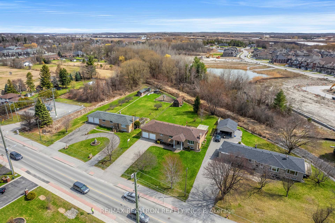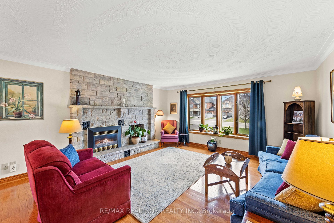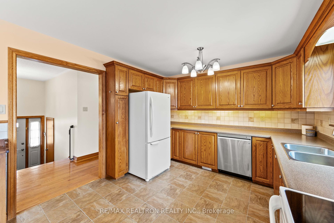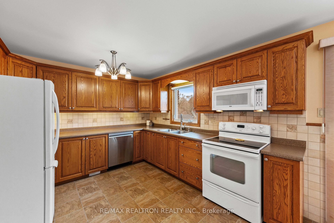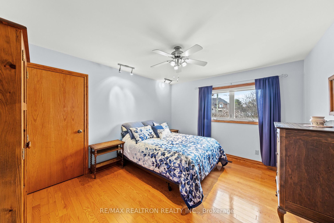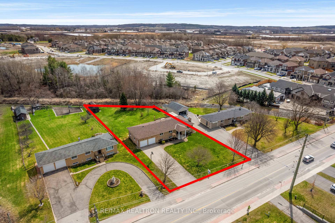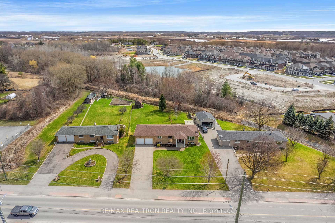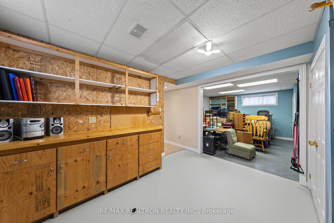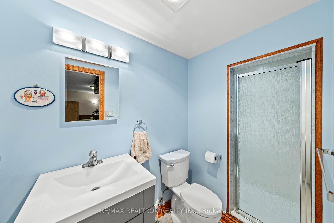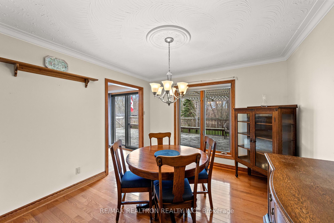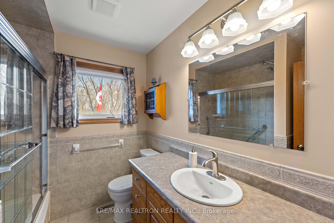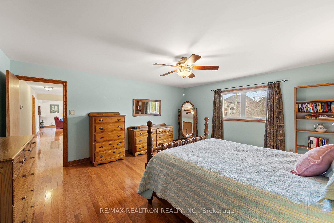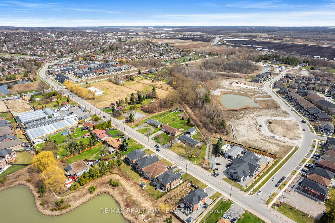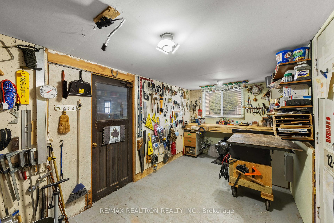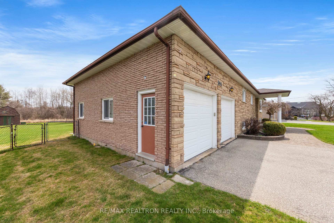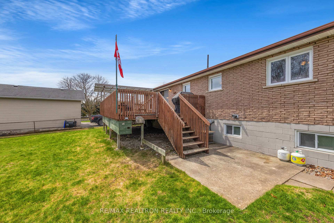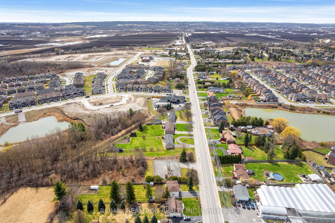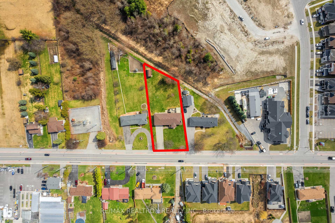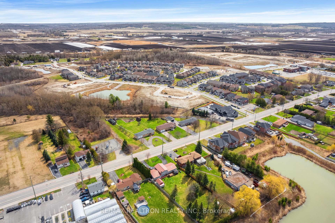$1,399,900
Available - For Sale
Listing ID: N12101713
593 Simcoe Road , Bradford West Gwillimbury, L3Z 4B4, Simcoe
| Attention homeowners and builders! Beautifully kept Raised Bungalow Zoned for Future Development! Enjoy Country Style Living on a half acre, fully fenced lot surrounded by beautiful mature trees and backing onto a ravine! Premium Buildable Lot surrounded by newly built subdivisions. Enjoy Bungalow Living with this bright and beautiful 3+1 bedroom home. Hardwood flooring throughout main floor. Oversized Living Room with a large stone fireplace and open to Dining Room. Basement fully finished with high ceilings, large windows, stoned gas fireplace, wet bar, cold room, workshop, storage room and an additional bedroom. Basement Workshop set up with Separate Power for the Handyman. Entertain On A 16'X32' Deck With Built In Benches! Enjoy a large private backyard with an 11'X20' Barn which has power and an upper floor loft for storage. Oversized Garage with large doors 9'X8' and a 8'X22' loft above the workshop for additional storage. Garage access into upper workshop which is heated, has power, a 240V Plug-In and walks out to Backyard. *200 Amp Services, Central Vac and Pan sweep Inlet* |
| Price | $1,399,900 |
| Taxes: | $6502.20 |
| Occupancy: | Owner |
| Address: | 593 Simcoe Road , Bradford West Gwillimbury, L3Z 4B4, Simcoe |
| Acreage: | .50-1.99 |
| Directions/Cross Streets: | Simcoe Rd./Line 6 |
| Rooms: | 12 |
| Rooms +: | 1 |
| Bedrooms: | 3 |
| Bedrooms +: | 1 |
| Family Room: | T |
| Basement: | Separate Ent, Finished |
| Level/Floor | Room | Length(ft) | Width(ft) | Descriptions | |
| Room 1 | Main | Living Ro | 15.19 | 17.81 | Brick Fireplace, Bay Window, Crown Moulding |
| Room 2 | Main | Dining Ro | 10.1 | 10.89 | Hardwood Floor, Crown Moulding, Combined w/Living |
| Room 3 | Main | Kitchen | 11.87 | 10.1 | Ceramic Backsplash, Double Sink, B/I Appliances |
| Room 4 | Main | Breakfast | 7.08 | 10.1 | Linoleum, W/O To Deck |
| Room 5 | Main | Primary B | 15.38 | 17.29 | Hardwood Floor, Walk-In Closet(s), Large Window |
| Room 6 | Main | Bedroom 2 | 13.48 | 11.48 | Hardwood Floor, Large Closet, Large Window |
| Room 7 | Main | Bedroom 3 | 9.87 | 11.18 | Hardwood Floor, Large Window, Walk-In Closet(s) |
| Room 8 | Basement | Family Ro | 14.07 | 16.1 | Broadloom, Brick Fireplace, Large Window |
| Room 9 | Basement | Sitting | 11.58 | 10.17 | Broadloom, Wet Bar, Large Window |
| Room 10 | Basement | Bedroom 4 | 10.89 | 15.09 | Vinyl Floor, Closet, Large Window |
| Room 11 | Basement | Workshop | 15.09 | 15.58 | Vinyl Floor, Double Closet, Large Window |
| Room 12 | Basement | Utility R | 12.07 | 11.68 | Concrete Floor, Large Window, B/I Shelves |
| Room 13 | Main | Workshop | 18.47 | 7.97 | B/I Shelves, W/O To Garden, W/O To Garage |
| Room 14 | Main | Loft | 8 | 21.98 | Combined w/Workshop |
| Washroom Type | No. of Pieces | Level |
| Washroom Type 1 | 4 | Main |
| Washroom Type 2 | 3 | Basement |
| Washroom Type 3 | 0 | |
| Washroom Type 4 | 0 | |
| Washroom Type 5 | 0 |
| Total Area: | 0.00 |
| Property Type: | Detached |
| Style: | Bungalow-Raised |
| Exterior: | Brick |
| Garage Type: | Attached |
| (Parking/)Drive: | Available |
| Drive Parking Spaces: | 8 |
| Park #1 | |
| Parking Type: | Available |
| Park #2 | |
| Parking Type: | Available |
| Pool: | None |
| CAC Included: | N |
| Water Included: | N |
| Cabel TV Included: | N |
| Common Elements Included: | N |
| Heat Included: | N |
| Parking Included: | N |
| Condo Tax Included: | N |
| Building Insurance Included: | N |
| Fireplace/Stove: | Y |
| Heat Type: | Forced Air |
| Central Air Conditioning: | Central Air |
| Central Vac: | Y |
| Laundry Level: | Syste |
| Ensuite Laundry: | F |
| Sewers: | Septic |
$
%
Years
This calculator is for demonstration purposes only. Always consult a professional
financial advisor before making personal financial decisions.
| Although the information displayed is believed to be accurate, no warranties or representations are made of any kind. |
| RE/MAX REALTRON REALTY INC. |
|
|

Paul Sanghera
Sales Representative
Dir:
416.877.3047
Bus:
905-272-5000
Fax:
905-270-0047
| Virtual Tour | Book Showing | Email a Friend |
Jump To:
At a Glance:
| Type: | Freehold - Detached |
| Area: | Simcoe |
| Municipality: | Bradford West Gwillimbury |
| Neighbourhood: | Bradford |
| Style: | Bungalow-Raised |
| Tax: | $6,502.2 |
| Beds: | 3+1 |
| Baths: | 2 |
| Fireplace: | Y |
| Pool: | None |
Locatin Map:
Payment Calculator:

