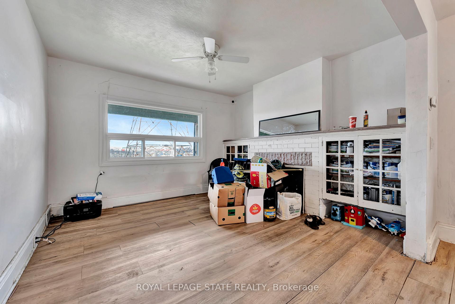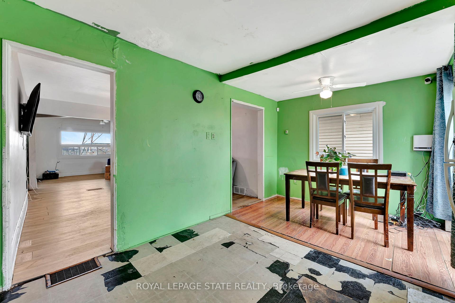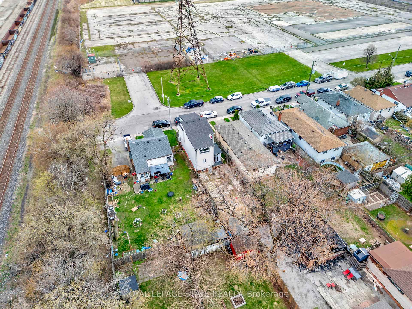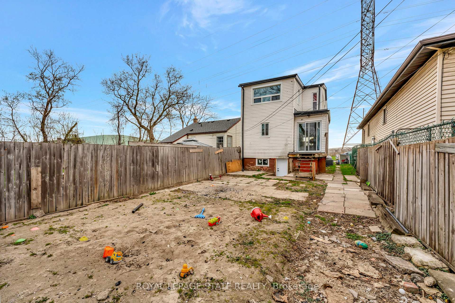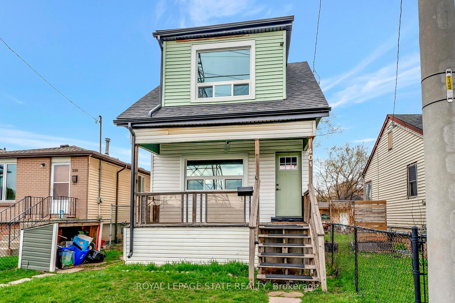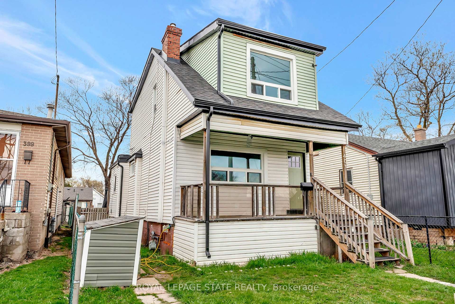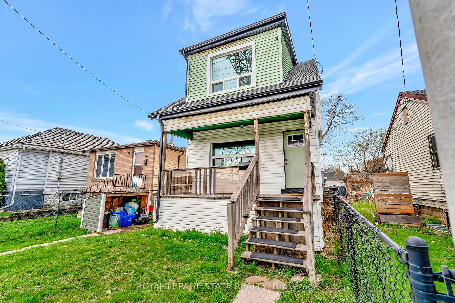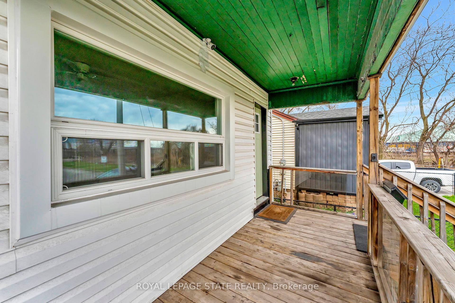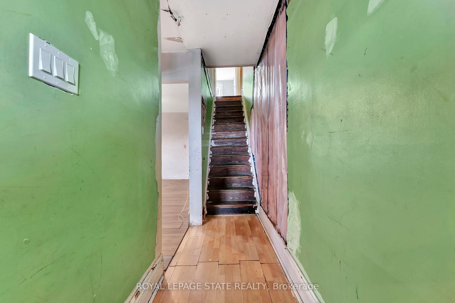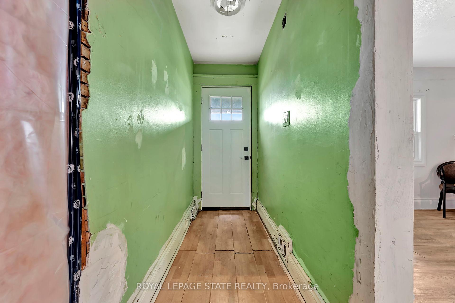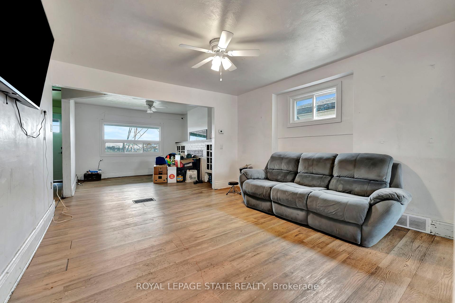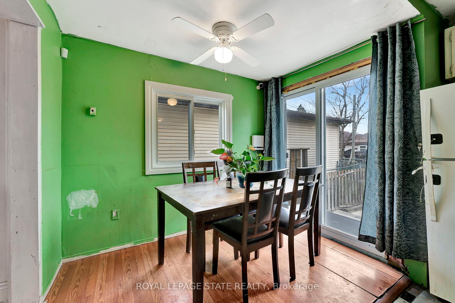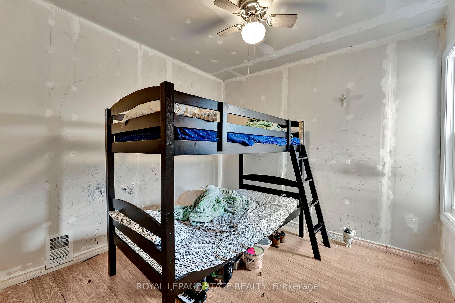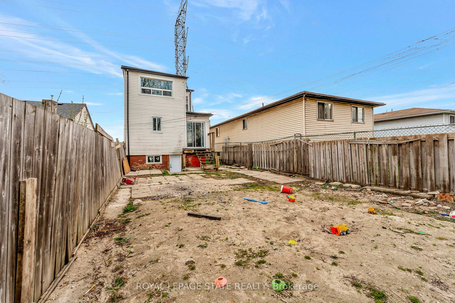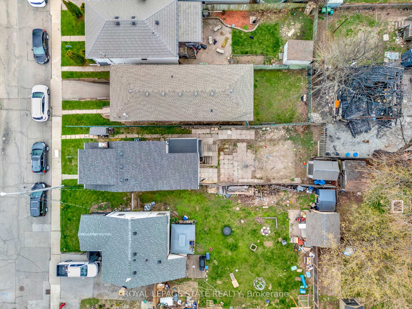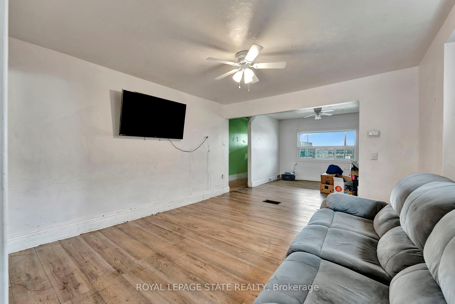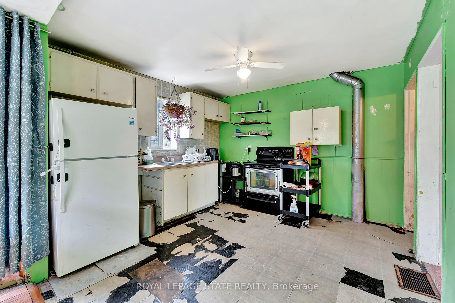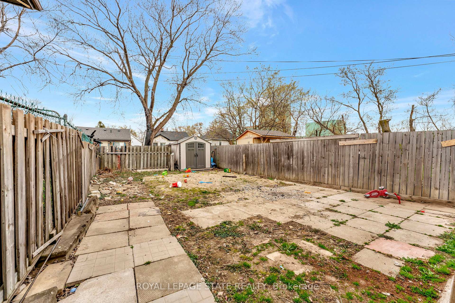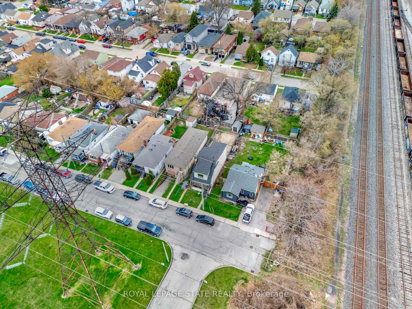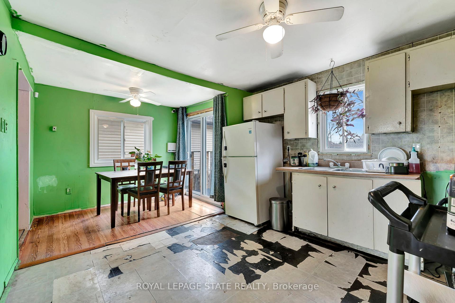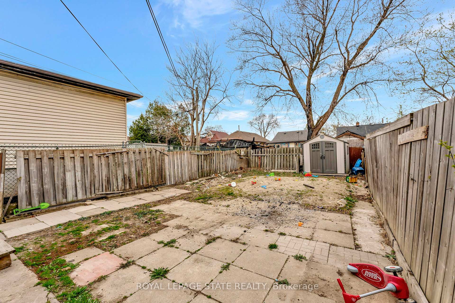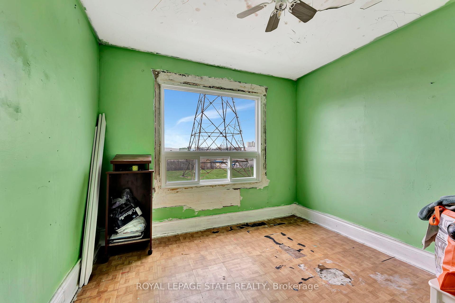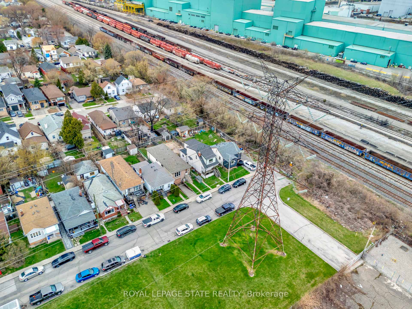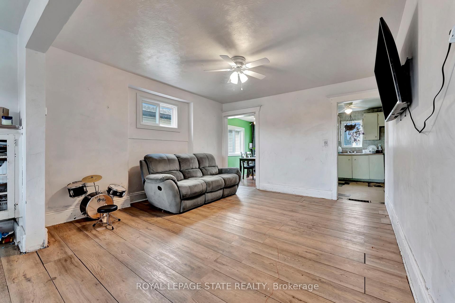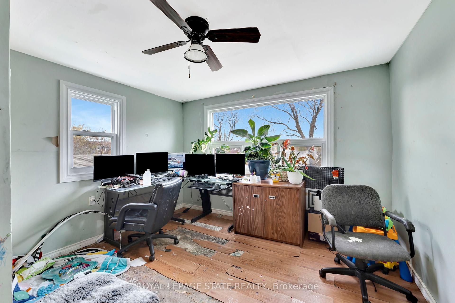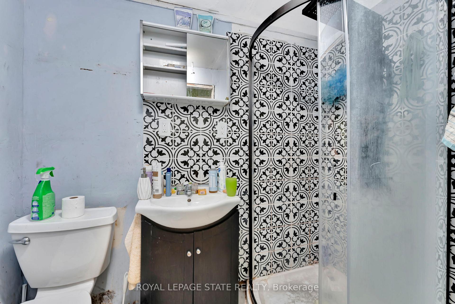$399,900
Available - For Sale
Listing ID: X12101598
401 Strathearne Aven , Hamilton, L8H 5L2, Hamilton
| Property being sold "As Is". Seller makes no representations or warranties. Welcome to 401 Strathearne Avenue, located at the end of a quiet dead-end street in Hamilton's Homeside neighbourhood. This two-storey home offers 4 bedrooms, 1 bathroom, and a solid structure - ideal for investors, renovators, or anyone looking for a project. The interior requires significant work throughout, but the layout offers good potential. The main floor includes a large front living room and an open kitchen/dining area with sliding doors to the backyard. Upstairs are four full-sized bedrooms and one bathroom. The unfinished basement includes new insulation and a walk-out to the backyard, providing extra space for future development. Major exterior updates were completed in 2024: new sliding, roof, windows, doors, and insulation. Electrical and A/C have also been updated (2024). This property sits on a 25 ft x 95 ft lot and is close to transit, schools, parks, and amenities. A great opportunity to renovate and add value in a growing neighbourhood. |
| Price | $399,900 |
| Taxes: | $2092.00 |
| Assessment Year: | 2025 |
| Occupancy: | Owner |
| Address: | 401 Strathearne Aven , Hamilton, L8H 5L2, Hamilton |
| Acreage: | < .50 |
| Directions/Cross Streets: | Barton and Cannon |
| Rooms: | 7 |
| Bedrooms: | 4 |
| Bedrooms +: | 0 |
| Family Room: | T |
| Basement: | Unfinished, Walk-Up |
| Level/Floor | Room | Length(ft) | Width(ft) | Descriptions | |
| Room 1 | Main | Kitchen | 10.79 | 11.02 | |
| Room 2 | Main | Dining Ro | 6.17 | 9.05 | |
| Room 3 | Main | Living Ro | 13.15 | 25.29 | |
| Room 4 | Second | Bedroom | 9.15 | 9.81 | |
| Room 5 | Second | Bedroom 2 | 9.15 | 9.45 | |
| Room 6 | Second | Bedroom 3 | 9.15 | 9.38 | |
| Room 7 | Second | Bedroom 4 | 10.76 | 11.18 | |
| Room 8 | Basement | Utility R | 7.81 | 13.09 | |
| Room 9 | Basement | Other | 15.68 | 25.32 | |
| Room 10 | Basement | Other | 15.65 | 11.02 |
| Washroom Type | No. of Pieces | Level |
| Washroom Type 1 | 3 | Second |
| Washroom Type 2 | 0 | |
| Washroom Type 3 | 0 | |
| Washroom Type 4 | 0 | |
| Washroom Type 5 | 0 |
| Total Area: | 0.00 |
| Approximatly Age: | 100+ |
| Property Type: | Detached |
| Style: | 2-Storey |
| Exterior: | Vinyl Siding |
| Garage Type: | None |
| (Parking/)Drive: | Street Onl |
| Drive Parking Spaces: | 0 |
| Park #1 | |
| Parking Type: | Street Onl |
| Park #2 | |
| Parking Type: | Street Onl |
| Pool: | None |
| Other Structures: | Shed |
| Approximatly Age: | 100+ |
| Approximatly Square Footage: | 1100-1500 |
| Property Features: | Cul de Sac/D, Fenced Yard |
| CAC Included: | N |
| Water Included: | N |
| Cabel TV Included: | N |
| Common Elements Included: | N |
| Heat Included: | N |
| Parking Included: | N |
| Condo Tax Included: | N |
| Building Insurance Included: | N |
| Fireplace/Stove: | N |
| Heat Type: | Forced Air |
| Central Air Conditioning: | Central Air |
| Central Vac: | N |
| Laundry Level: | Syste |
| Ensuite Laundry: | F |
| Sewers: | Sewer |
| Utilities-Cable: | Y |
| Utilities-Hydro: | Y |
$
%
Years
This calculator is for demonstration purposes only. Always consult a professional
financial advisor before making personal financial decisions.
| Although the information displayed is believed to be accurate, no warranties or representations are made of any kind. |
| ROYAL LEPAGE STATE REALTY |
|
|

Paul Sanghera
Sales Representative
Dir:
416.877.3047
Bus:
905-272-5000
Fax:
905-270-0047
| Virtual Tour | Book Showing | Email a Friend |
Jump To:
At a Glance:
| Type: | Freehold - Detached |
| Area: | Hamilton |
| Municipality: | Hamilton |
| Neighbourhood: | Homeside |
| Style: | 2-Storey |
| Approximate Age: | 100+ |
| Tax: | $2,092 |
| Beds: | 4 |
| Baths: | 1 |
| Fireplace: | N |
| Pool: | None |
Locatin Map:
Payment Calculator:

