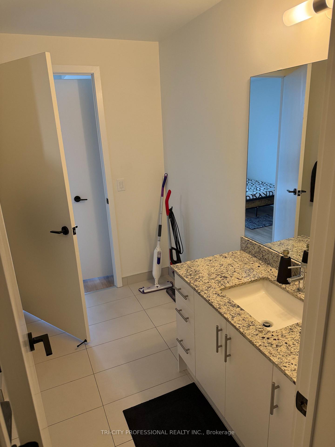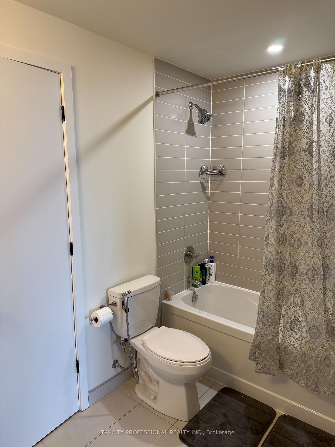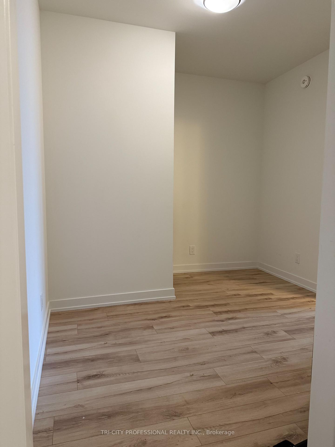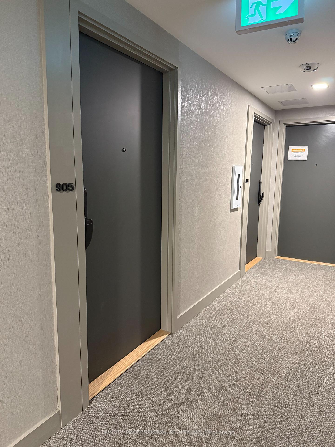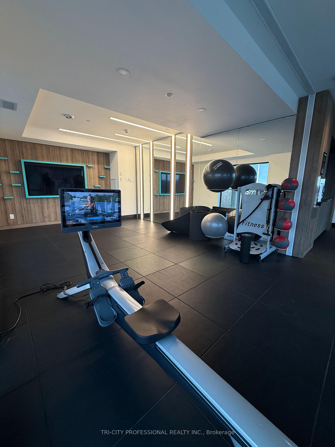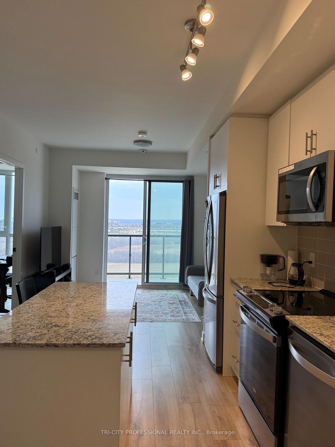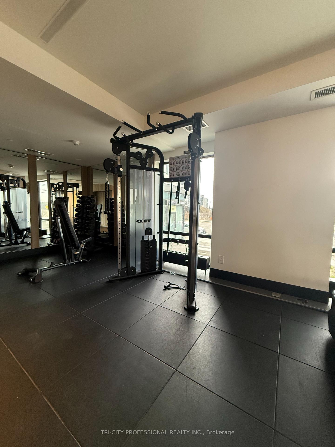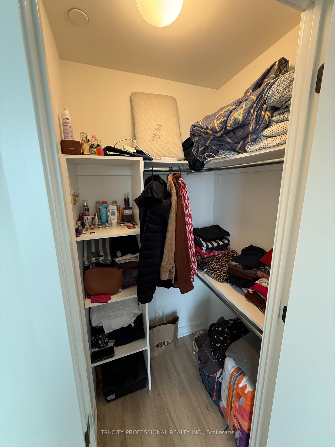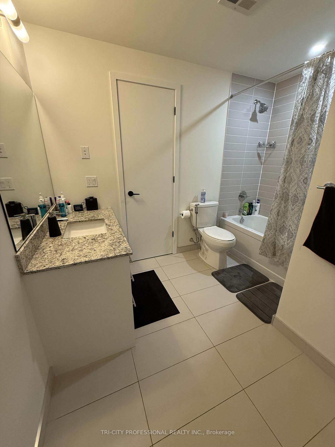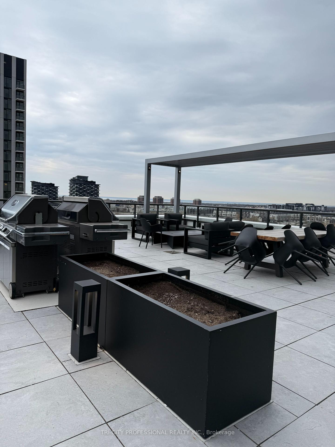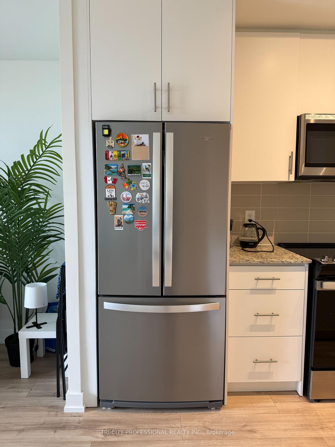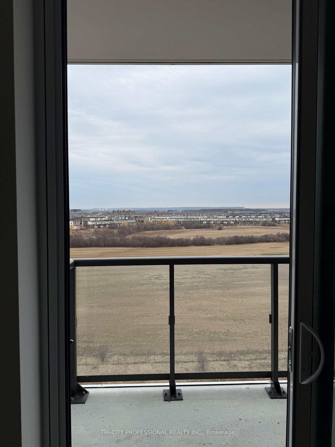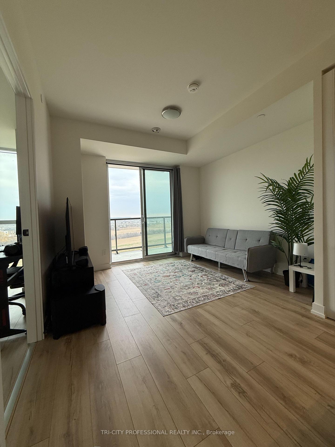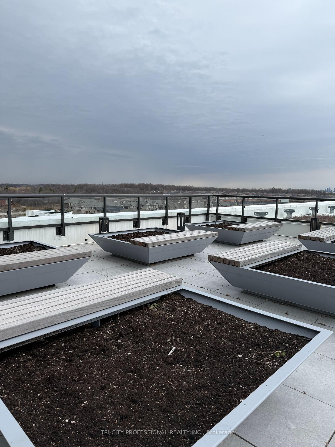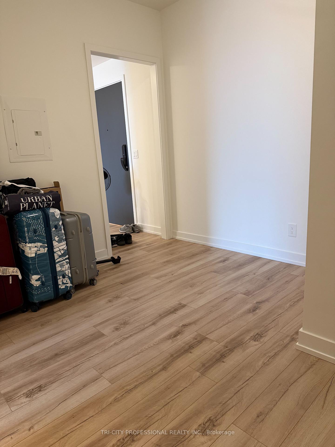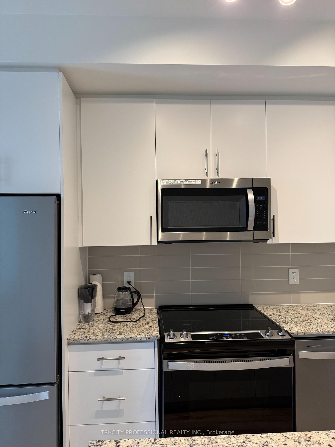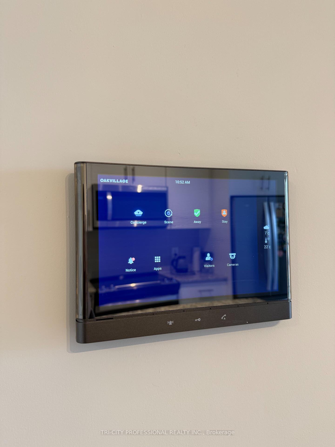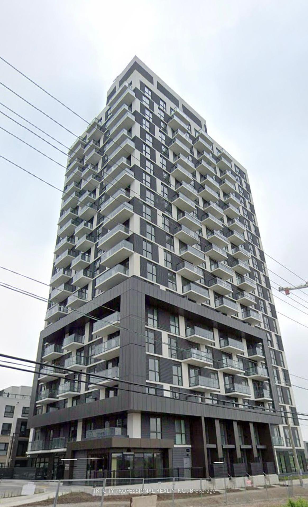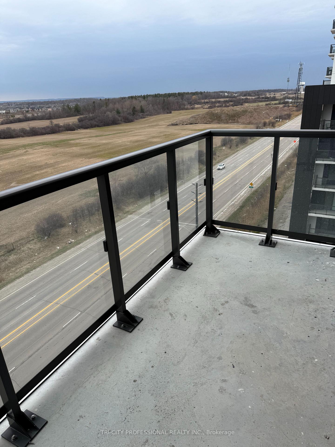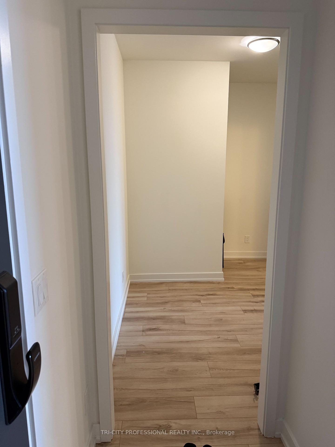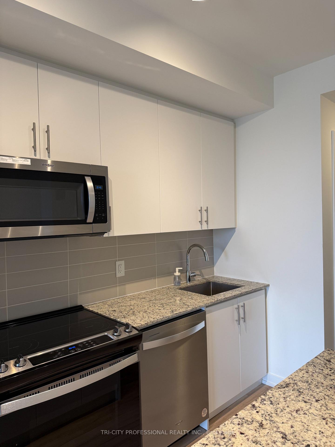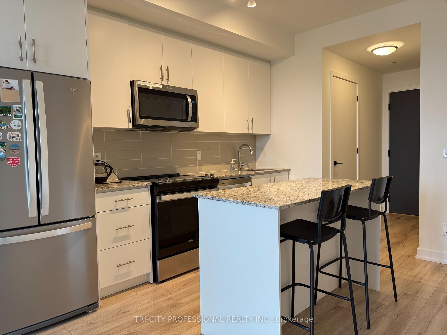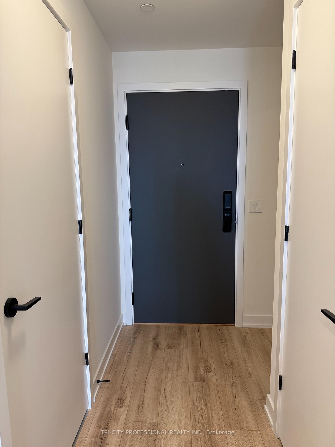$2,350
Available - For Rent
Listing ID: W12101722
335 Wheat Boom Driv , Oakville, L6H 7Y1, Halton
| Gorgeous Brand New One Bedroom Plus Large Den With Option to Convert to Second Bedroom, Attached Washroom, Modern and Spacious Open Concept Layout Apartment, In a Very High Demand Area. Laminate Flooring Throughout. Upgraded Kitchen, with Brand New Appliances. Ensuite Laundry, 1 Car Parking Included. Walking Distance to Grocery Store and Plaza, Very Close to Go station and 407/403. Access to: Brand New Gym, Rooftop Deck, Party Rooms and Visitor Parking, New Whirlpool Fridge, Whirlpool Stove/Oven, Whirlpool B/I Microwave, Whirlpool B/I Dishwasher, Whirlpool Washer & Dryer in Unit. |
| Price | $2,350 |
| Taxes: | $0.00 |
| Occupancy: | Tenant |
| Address: | 335 Wheat Boom Driv , Oakville, L6H 7Y1, Halton |
| Postal Code: | L6H 7Y1 |
| Province/State: | Halton |
| Directions/Cross Streets: | Dundas Street East and Trafalgar Rd |
| Level/Floor | Room | Length(ft) | Width(ft) | Descriptions | |
| Room 1 | Main | Living Ro | 73.14 | 37.39 | Open Concept, Laminate, W/O To Balcony |
| Room 2 | Main | Dining Ro | |||
| Room 3 | Main | Kitchen | 36.08 | Open Concept, Laminate | |
| Room 4 | Main | Primary B | 32.8 | 32.8 | Semi Ensuite, Laminate |
| Room 5 | Main | Den | 29.85 | 36.08 | Semi Ensuite, Laminate |
| Room 6 | Main | Laundry | |||
| Room 7 | Main | Bathroom | |||
| Room 8 |
| Washroom Type | No. of Pieces | Level |
| Washroom Type 1 | 4 | Main |
| Washroom Type 2 | 0 | |
| Washroom Type 3 | 0 | |
| Washroom Type 4 | 0 | |
| Washroom Type 5 | 0 |
| Total Area: | 0.00 |
| Washrooms: | 1 |
| Heat Type: | Forced Air |
| Central Air Conditioning: | Central Air |
| Although the information displayed is believed to be accurate, no warranties or representations are made of any kind. |
| TRI-CITY PROFESSIONAL REALTY INC. |
|
|

Paul Sanghera
Sales Representative
Dir:
416.877.3047
Bus:
905-272-5000
Fax:
905-270-0047
| Book Showing | Email a Friend |
Jump To:
At a Glance:
| Type: | Com - Co-op Apartment |
| Area: | Halton |
| Municipality: | Oakville |
| Neighbourhood: | 1040 - OA Rural Oakville |
| Style: | Apartment |
| Beds: | 1+1 |
| Baths: | 1 |
| Fireplace: | Y |
Locatin Map:

