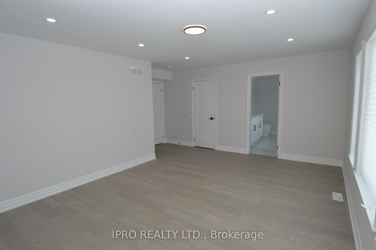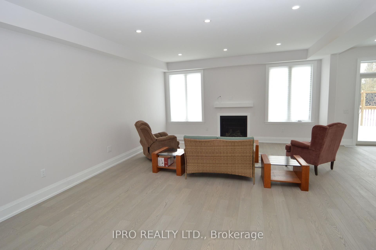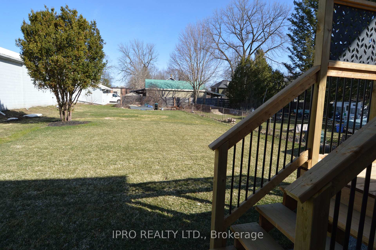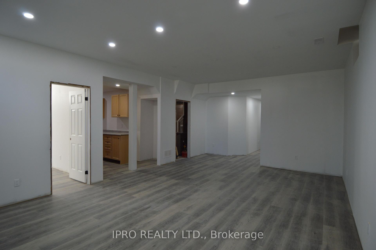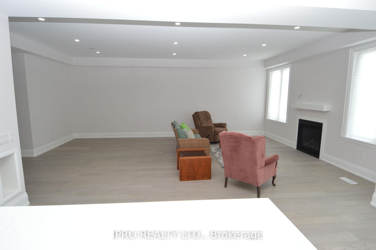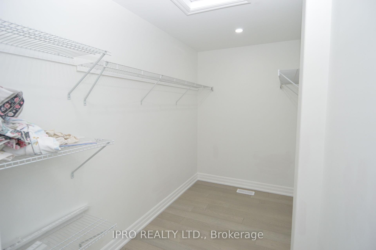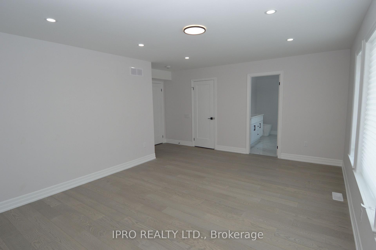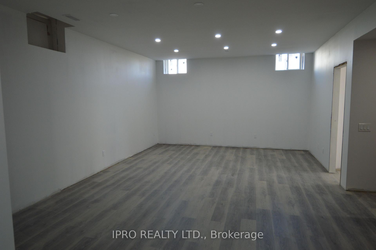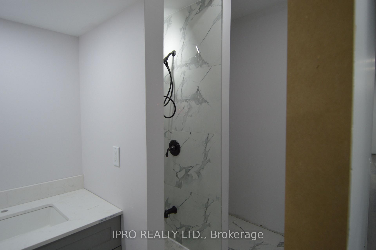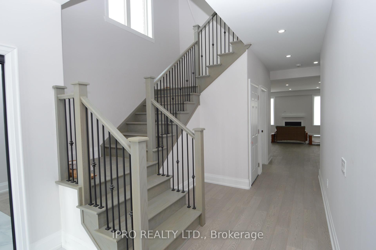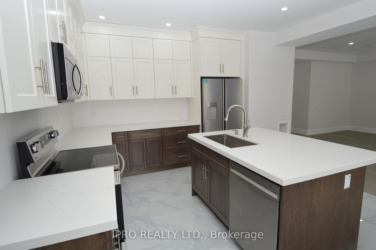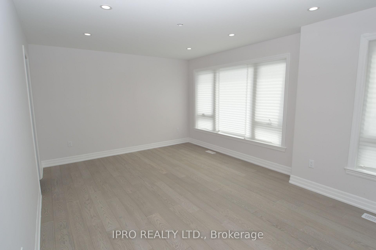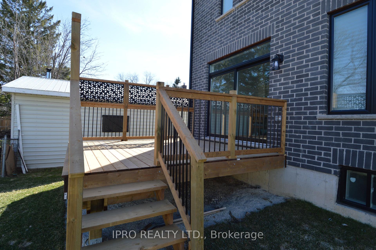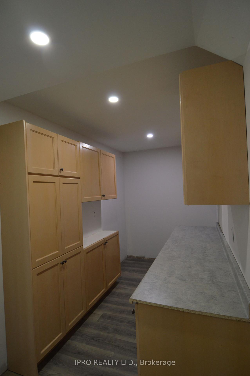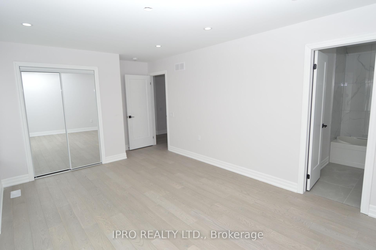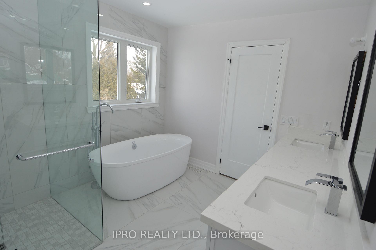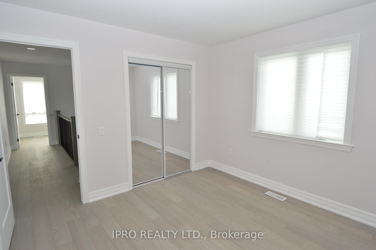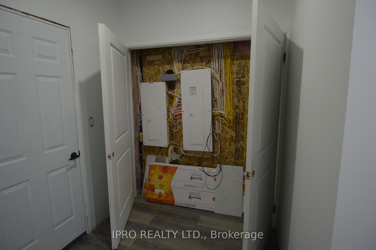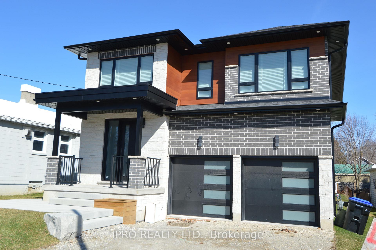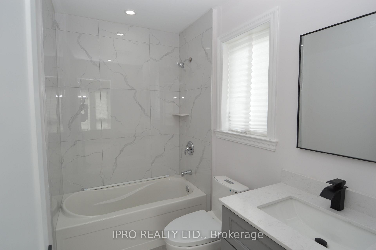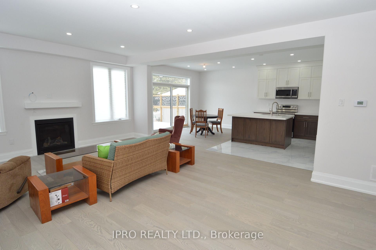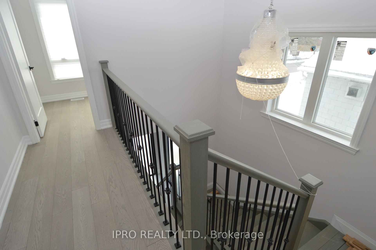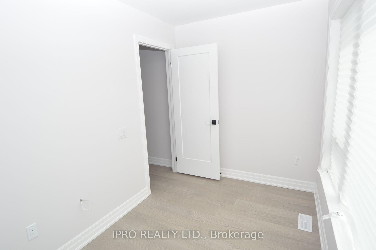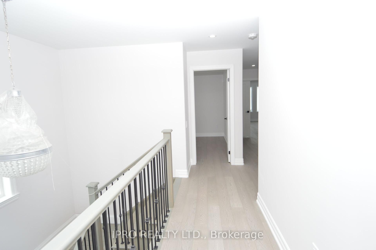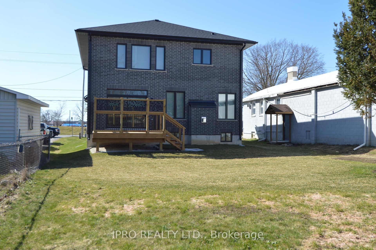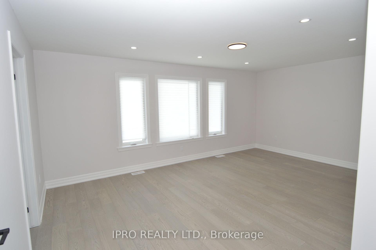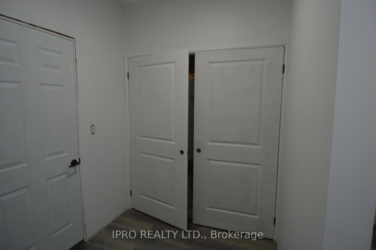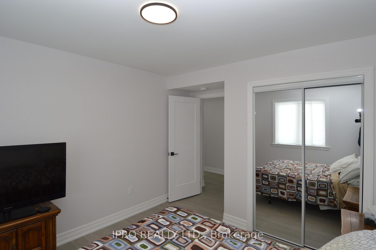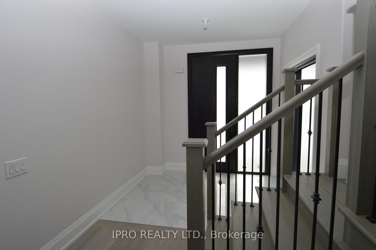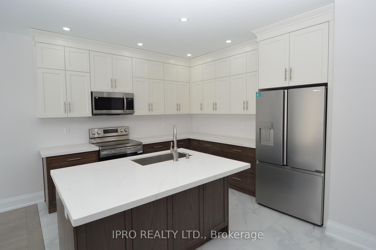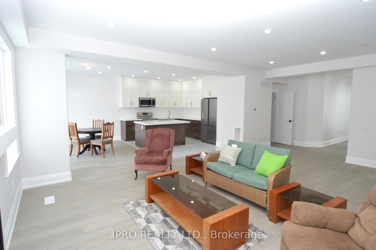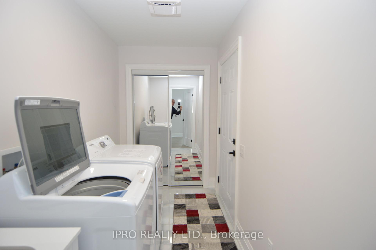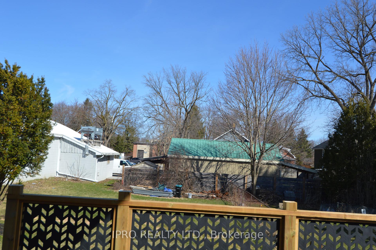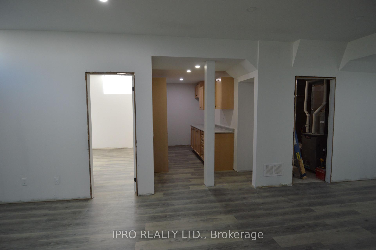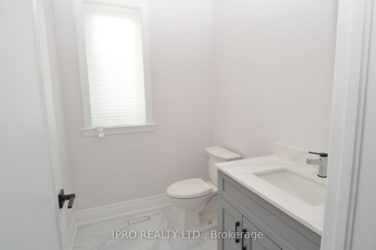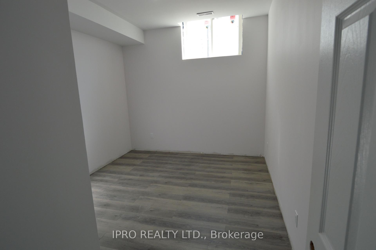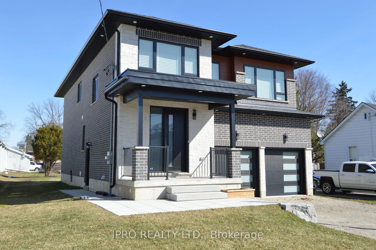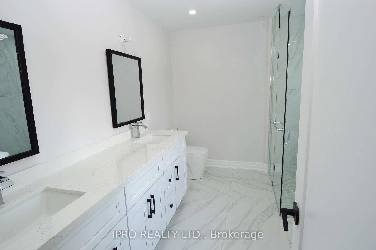$1,649,000
Available - For Sale
Listing ID: N12100631
44 Albert Stre West , New Tecumseth, L9R 1H2, Simcoe
| Welcome to 44 Albert St. This elegant, modern two storey home offers plenty of room for a large family with two main bedrooms with ensuite baths, plus a home office and a Fully Legal Basement Apartment with private side entrance. The home is so recently built that some elements will need to be finished before you move in. If you have been looking at typical subdivision builders' homes, this will be a pleasant surprise, you will have to look carefully and take your time to see all the upgrades. Seller will hold first mortgage for up to $1,000,000 at 2.75% for three years and will guarantee rent for $1800 per month for one year including heat and electricity for the basement apartment. **EXTRAS** Nine foot ceilings on main floor and in basement, hardwood floors are engineered hardwood. Driveway will be paved. All counter tops are quartz. Easy walking distance to arena and curling and downtown. |
| Price | $1,649,000 |
| Taxes: | $5410.00 |
| Occupancy: | Owner |
| Address: | 44 Albert Stre West , New Tecumseth, L9R 1H2, Simcoe |
| Directions/Cross Streets: | Victoria and Church |
| Rooms: | 9 |
| Rooms +: | 3 |
| Bedrooms: | 4 |
| Bedrooms +: | 1 |
| Family Room: | T |
| Basement: | Apartment, Finished |
| Level/Floor | Room | Length(ft) | Width(ft) | Descriptions | |
| Room 1 | Main | Kitchen | 18.04 | 13.45 | Quartz Counter, Overlooks Family, W/O To Deck |
| Room 2 | Main | Great Roo | 22.63 | 16.73 | Gas Fireplace, Hardwood Floor, Open Concept |
| Room 3 | Main | Laundry | 11.81 | 5.25 | Ceramic Floor, Access To Garage, Mirrored Closet |
| Room 4 | Main | Foyer | 8.53 | 6.56 | Ceramic Floor, Mirrored Closet |
| Room 5 | Second | Primary B | 18.53 | 12.79 | 5 Pc Ensuite, Walk-In Closet(s), Hardwood Floor |
| Room 6 | Second | Bedroom 2 | 16.07 | 11.97 | 4 Pc Ensuite, Mirrored Closet, Hardwood Floor |
| Room 7 | Second | Bedroom 3 | 10.82 | 10.82 | Mirrored Closet, Hardwood Floor |
| Room 8 | Second | Bedroom 4 | 10.5 | 10.33 | Mirrored Closet, Hardwood Floor |
| Room 9 | Second | Office | 10.99 | 6.72 | Hardwood Floor |
| Room 10 | Basement | Kitchen | 14.1 | 6.23 | Vinyl Floor |
| Room 11 | Basement | Living Ro | 22.14 | 14.76 | Vinyl Floor, Above Grade Window, Combined w/Dining |
| Room 12 | Basement | Bedroom 5 | 11.32 | 10 | Vinyl Floor, Above Grade Window |
| Washroom Type | No. of Pieces | Level |
| Washroom Type 1 | 5 | Second |
| Washroom Type 2 | 4 | Second |
| Washroom Type 3 | 3 | Basement |
| Washroom Type 4 | 2 | Main |
| Washroom Type 5 | 0 |
| Total Area: | 0.00 |
| Approximatly Age: | 0-5 |
| Property Type: | Detached |
| Style: | 2-Storey |
| Exterior: | Brick, Stone |
| Garage Type: | Built-In |
| (Parking/)Drive: | Private Do |
| Drive Parking Spaces: | 4 |
| Park #1 | |
| Parking Type: | Private Do |
| Park #2 | |
| Parking Type: | Private Do |
| Pool: | None |
| Approximatly Age: | 0-5 |
| Approximatly Square Footage: | 2500-3000 |
| Property Features: | Place Of Wor, Rec./Commun.Centre |
| CAC Included: | N |
| Water Included: | N |
| Cabel TV Included: | N |
| Common Elements Included: | N |
| Heat Included: | N |
| Parking Included: | N |
| Condo Tax Included: | N |
| Building Insurance Included: | N |
| Fireplace/Stove: | Y |
| Heat Type: | Forced Air |
| Central Air Conditioning: | None |
| Central Vac: | N |
| Laundry Level: | Syste |
| Ensuite Laundry: | F |
| Sewers: | Sewer |
| Utilities-Cable: | A |
| Utilities-Hydro: | Y |
$
%
Years
This calculator is for demonstration purposes only. Always consult a professional
financial advisor before making personal financial decisions.
| Although the information displayed is believed to be accurate, no warranties or representations are made of any kind. |
| IPRO REALTY LTD. |
|
|

Paul Sanghera
Sales Representative
Dir:
416.877.3047
Bus:
905-272-5000
Fax:
905-270-0047
| Book Showing | Email a Friend |
Jump To:
At a Glance:
| Type: | Freehold - Detached |
| Area: | Simcoe |
| Municipality: | New Tecumseth |
| Neighbourhood: | Alliston |
| Style: | 2-Storey |
| Approximate Age: | 0-5 |
| Tax: | $5,410 |
| Beds: | 4+1 |
| Baths: | 5 |
| Fireplace: | Y |
| Pool: | None |
Locatin Map:
Payment Calculator:

