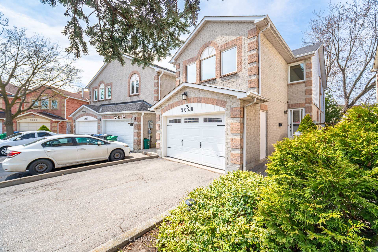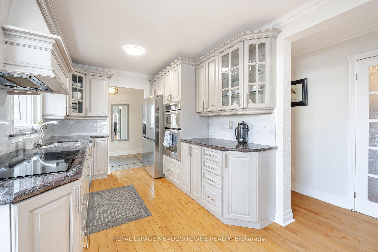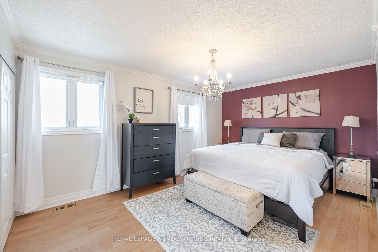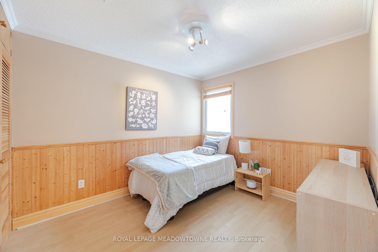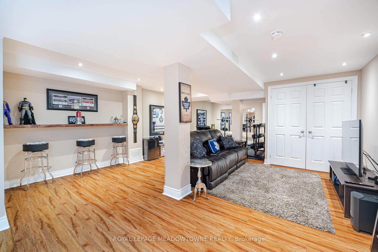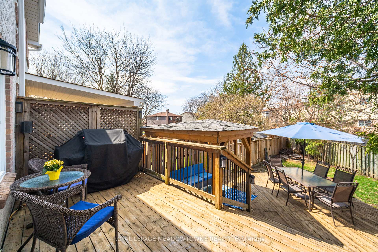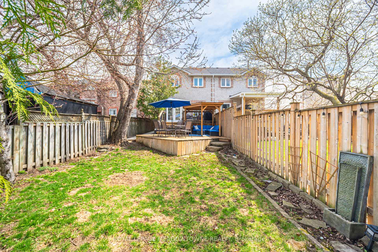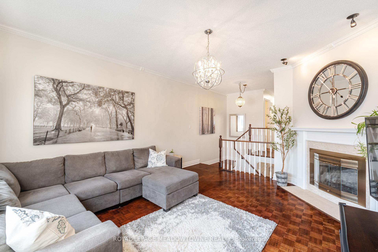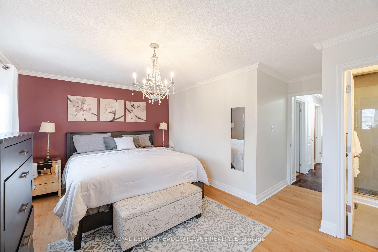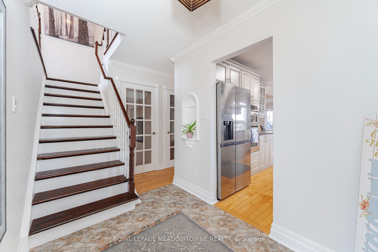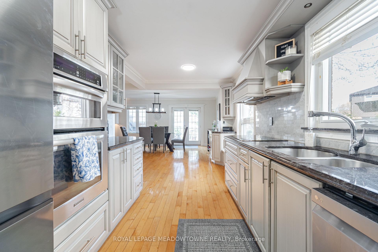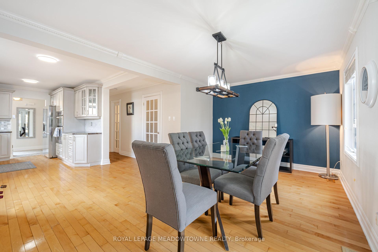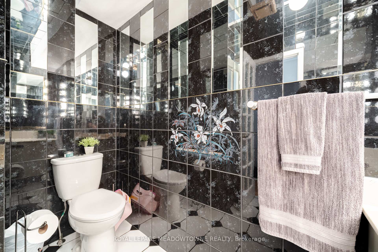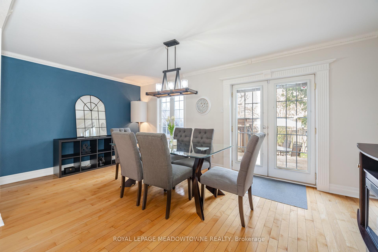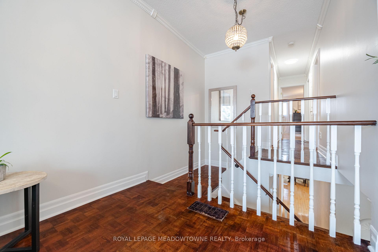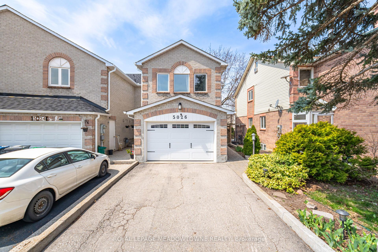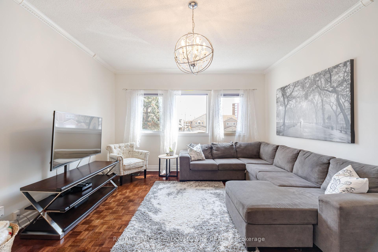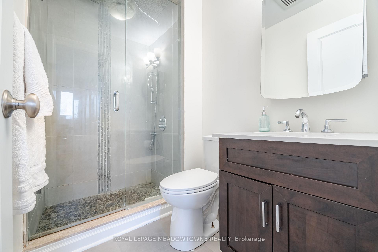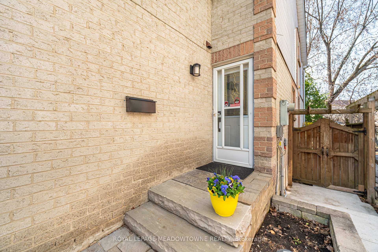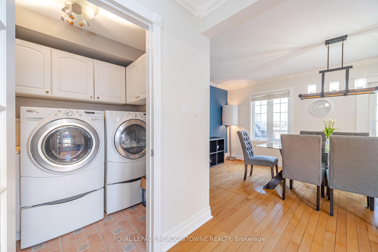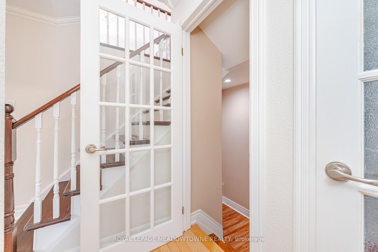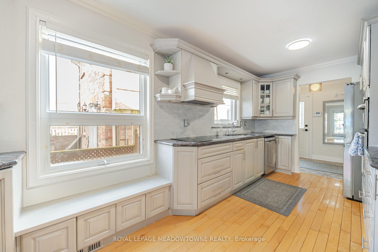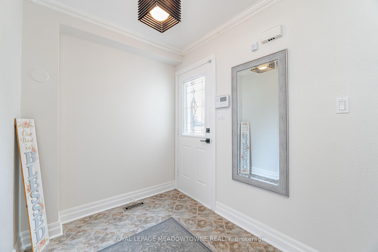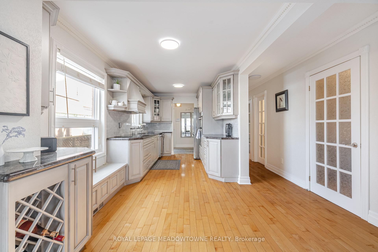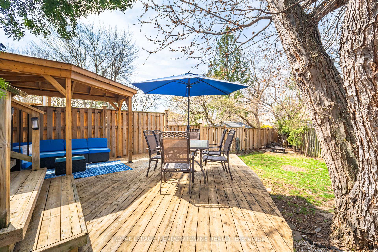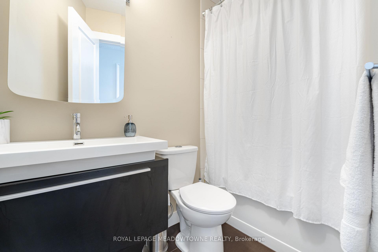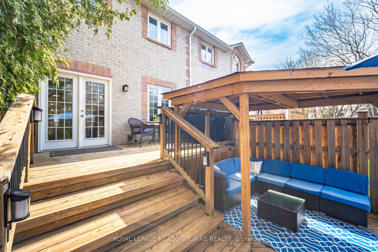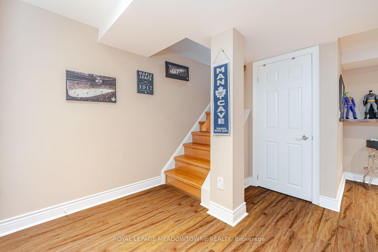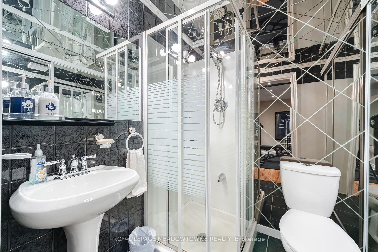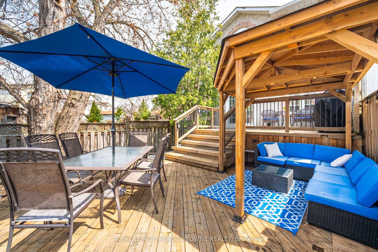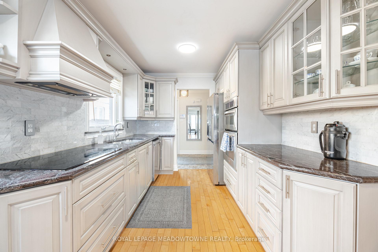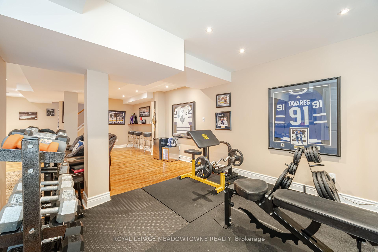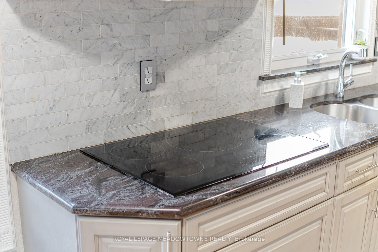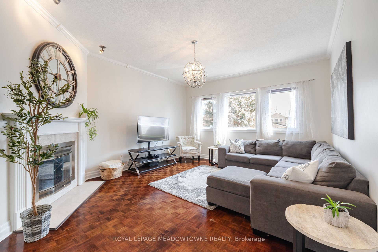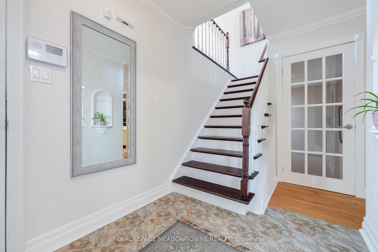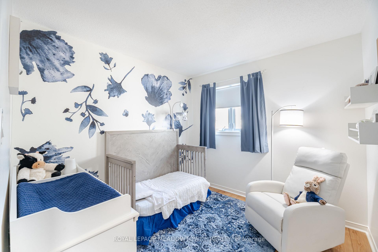$979,000
Available - For Sale
Listing ID: W12101479
5026 Rundle Cour , Mississauga, L5M 4A2, Peel
| Stunning Sought After End Unit Townhouse Situated On A Child Friendly Court, Beautiful Cement Walkway From Front to Back of The House 2020, Open Concept Main Floor, Accented With Hardwood Floors, Living Room/ Formal Dining Combined, Walkout To Muskoka Like Backyard, Two Tiered Deck With Wooden Pergola 2023, New Garage Door & Opener 2018, Gourmet Kitchen With Built In Stainless Steel Appliances, Main Floor Laundry, Convenient 2pc Washroom. Once Up On The Second Floor Your Greeted by A Spacious Family Room With Parquet Floors, Oversized Windows, Complimented With Crown Molding And A Wood Burning Fireplace ( Non Operational Vendors Have Never Used It ), Primary Bedroom Comes With His & Hers Closets, Hardwood Floors, Great Views Overlooking Muskoka Like Backyard, Beautiful 3pc Ensuite , Bedrooms Two and Three Laminate Floors, B/I Closets. The Basement Has Been Newly transformed From Top to Bottom in 2014, Open Concept Rec Room With Laminate Floors, Pot Lights Overlooking Present Gym Area, 3pc Bathroom With Stand Up Shower. Muskoka Backyard Oasis Gives You The Private Relaxing Family Space That Feels Like Your In Cottage Country All The While Your In A Sought After Area In Mississauga With A Neighbourhood Cat Walk Leading to A Ravine Pathway For Endless Hours of Spectacular Outdoor Family Adventures, The Credit River And Riverwood Conservation Area Make This Area an Outdoor Wonderland All Year Long. |
| Price | $979,000 |
| Taxes: | $5263.00 |
| Occupancy: | Owner |
| Address: | 5026 Rundle Cour , Mississauga, L5M 4A2, Peel |
| Directions/Cross Streets: | Creditview/Eglinton |
| Rooms: | 7 |
| Rooms +: | 2 |
| Bedrooms: | 3 |
| Bedrooms +: | 0 |
| Family Room: | T |
| Basement: | Finished |
| Level/Floor | Room | Length(ft) | Width(ft) | Descriptions | |
| Room 1 | Main | Kitchen | 15.74 | 8.5 | Hardwood Floor, Stainless Steel Appl, Granite Counters |
| Room 2 | Main | Dining Ro | 17.74 | 9.32 | Hardwood Floor, Crown Moulding, Combined w/Dining |
| Room 3 | Main | Living Ro | 17.74 | 9.32 | Hardwood Floor, Crown Moulding, W/O To Deck |
| Room 4 | Second | Family Ro | 15.91 | 14.04 | Parquet, Crown Moulding, Overlooks Frontyard |
| Room 5 | Second | Primary B | 15.38 | 10.99 | Hardwood Floor, Crown Moulding, 3 Pc Ensuite |
| Room 6 | Second | Bedroom 2 | 9.28 | 8.92 | Laminate, Stucco Ceiling, B/I Closet |
| Room 7 | Second | Bedroom 3 | 10.76 | 9.32 | Laminate, Crown Moulding, Wainscoting |
| Room 8 | Basement | Recreatio | 16.79 | 17.02 | Laminate, Pot Lights, Open Concept |
| Room 9 | Basement | Exercise | 11.35 | 11.18 | Laminate, Pot Lights, Open Concept |
| Washroom Type | No. of Pieces | Level |
| Washroom Type 1 | 2 | Main |
| Washroom Type 2 | 4 | Second |
| Washroom Type 3 | 3 | Second |
| Washroom Type 4 | 3 | Basement |
| Washroom Type 5 | 0 |
| Total Area: | 0.00 |
| Property Type: | Att/Row/Townhouse |
| Style: | 2-Storey |
| Exterior: | Brick |
| Garage Type: | Attached |
| Drive Parking Spaces: | 5 |
| Pool: | None |
| Approximatly Square Footage: | 1500-2000 |
| Property Features: | Fenced Yard, Greenbelt/Conserva |
| CAC Included: | N |
| Water Included: | N |
| Cabel TV Included: | N |
| Common Elements Included: | N |
| Heat Included: | N |
| Parking Included: | N |
| Condo Tax Included: | N |
| Building Insurance Included: | N |
| Fireplace/Stove: | Y |
| Heat Type: | Forced Air |
| Central Air Conditioning: | Central Air |
| Central Vac: | N |
| Laundry Level: | Syste |
| Ensuite Laundry: | F |
| Sewers: | Sewer |
$
%
Years
This calculator is for demonstration purposes only. Always consult a professional
financial advisor before making personal financial decisions.
| Although the information displayed is believed to be accurate, no warranties or representations are made of any kind. |
| ROYAL LEPAGE MEADOWTOWNE REALTY |
|
|

Paul Sanghera
Sales Representative
Dir:
416.877.3047
Bus:
905-272-5000
Fax:
905-270-0047
| Book Showing | Email a Friend |
Jump To:
At a Glance:
| Type: | Freehold - Att/Row/Townhouse |
| Area: | Peel |
| Municipality: | Mississauga |
| Neighbourhood: | East Credit |
| Style: | 2-Storey |
| Tax: | $5,263 |
| Beds: | 3 |
| Baths: | 4 |
| Fireplace: | Y |
| Pool: | None |
Locatin Map:
Payment Calculator:

