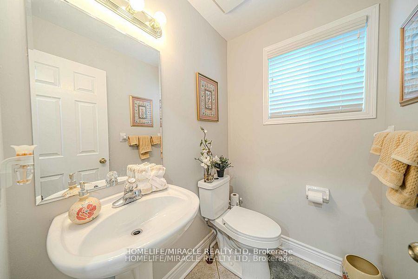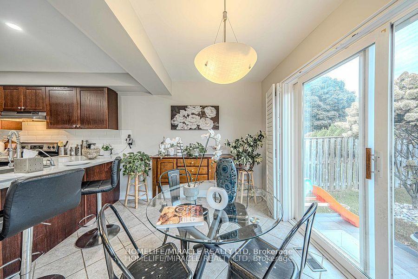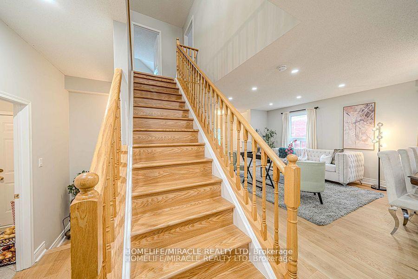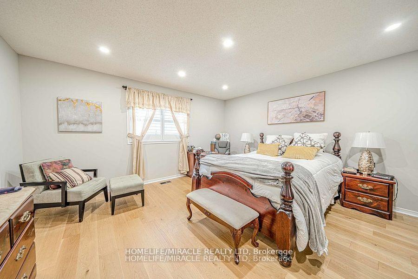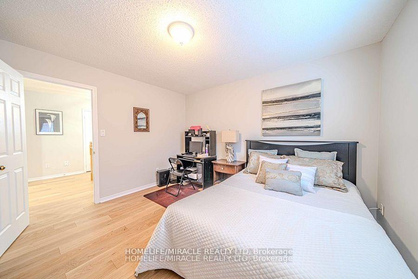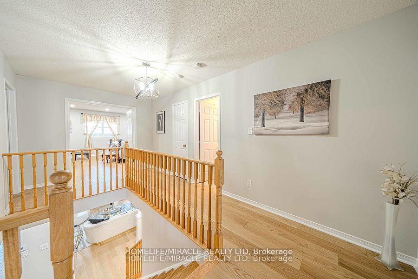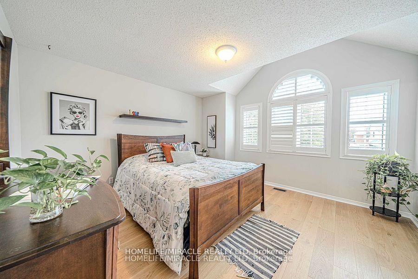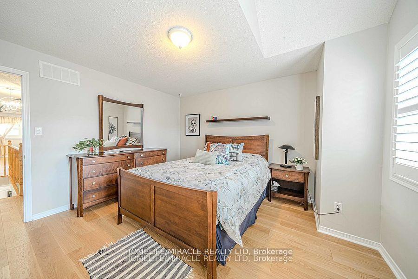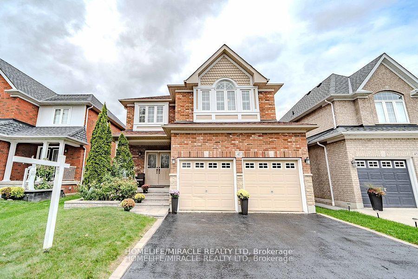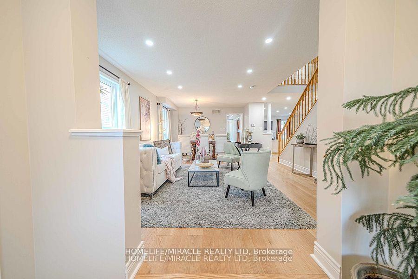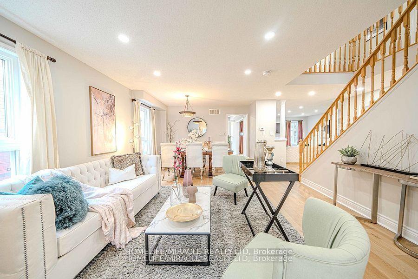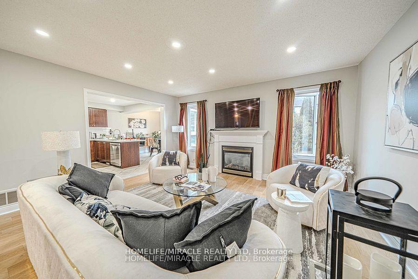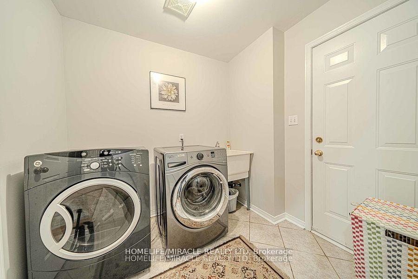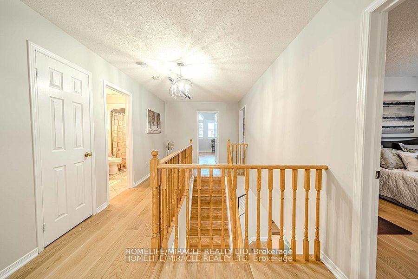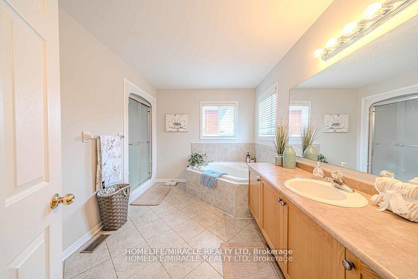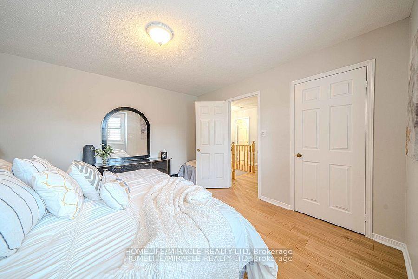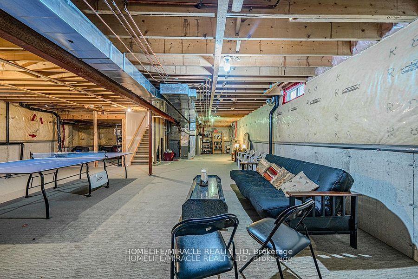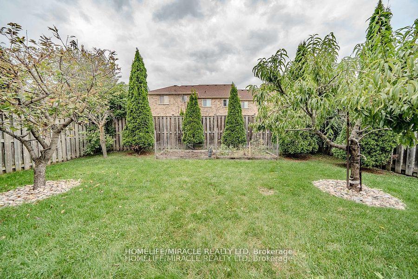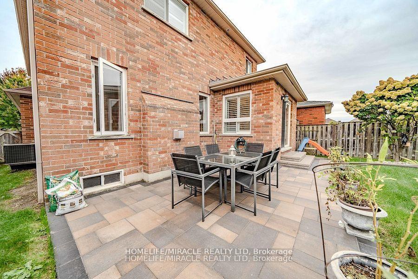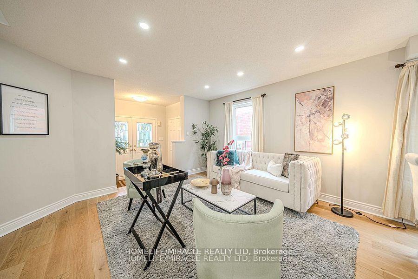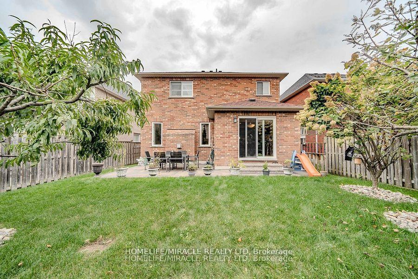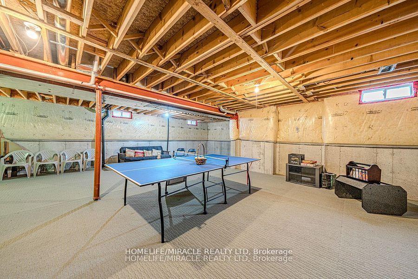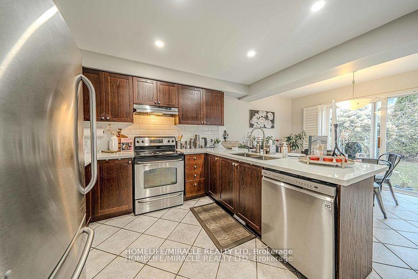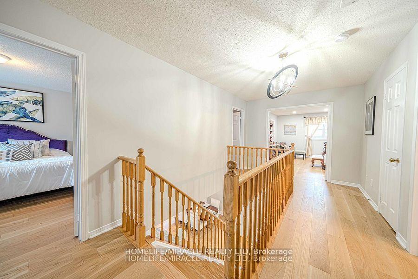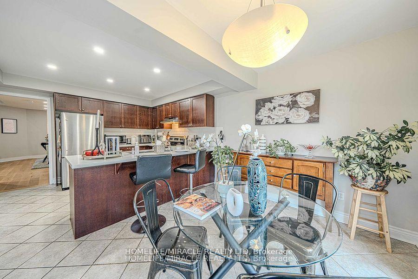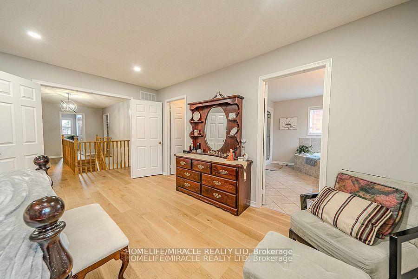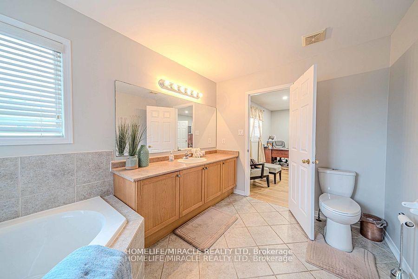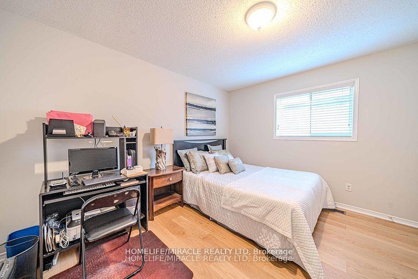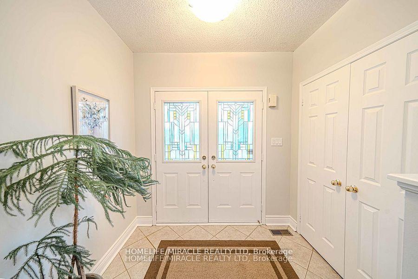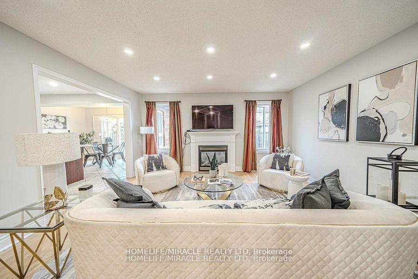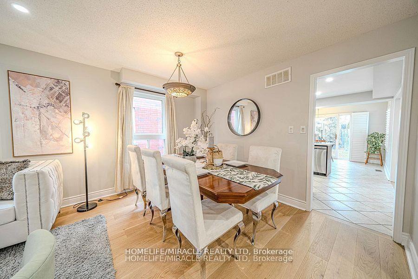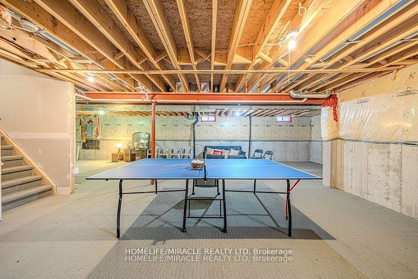$1,189,000
Available - For Sale
Listing ID: E12101675
47 Gabrielle Cres , Whitby, L1R 3M5, Durham
| Stunning 4-Bedroom, 3-Bathroom Gem in the Esteemed Rolling Acres Community of Whitby! Bright, spacious and stylish, this home boasts a thoughtfully designed layout. The inviting living room flows effortlessly into the sophisticated dining area, both adorned with beautiful hardwood floors and bathed in natural light. The impressive kitchen features Quartz countertops, a chic backsplash, and a cozy breakfast nook that opens up to a beautifully landscaped backyard. It overlooks the spacious family room, complete with a captivating fireplace. The primary bedroom serves as a luxurious sanctuary, offering a 5-piece ensuite and a roomy his-and-hers closet. Upstairs, you'11 discover three additional generously sized bedrooms and a full bathroom. This meticulously maintained home is truly a must-see! |
| Price | $1,189,000 |
| Taxes: | $6983.60 |
| Occupancy: | Owner |
| Address: | 47 Gabrielle Cres , Whitby, L1R 3M5, Durham |
| Acreage: | < .50 |
| Directions/Cross Streets: | Taunton Road E & Garrard Road |
| Rooms: | 9 |
| Bedrooms: | 4 |
| Bedrooms +: | 0 |
| Family Room: | T |
| Basement: | Unfinished |
| Level/Floor | Room | Length(ft) | Width(ft) | Descriptions | |
| Room 1 | Main | Family Ro | 14.86 | 15.22 | Hardwood Floor, Fireplace, Pot Lights |
| Room 2 | Main | Dining Ro | 14.33 | 19.71 | Hardwood Floor, Pot Lights, Combined w/Living |
| Room 3 | Main | Living Ro | 14.33 | 19.71 | Hardwood Floor, Pot Lights, Combined w/Dining |
| Room 4 | Main | Kitchen | 12.14 | 11.48 | Ceramic Floor, Open Concept, Quartz Counter |
| Room 5 | Main | Breakfast | 12.1 | 8.17 | Ceramic Floor, W/O To Garden |
| Room 6 | Upper | Bedroom | 14.86 | 15.38 | Hardwood Floor, 4 Pc Ensuite, His and Hers Closets |
| Room 7 | Upper | Bedroom 2 | 13.51 | 13.48 | Hardwood Floor, Window, Closet |
| Room 8 | Upper | Bedroom 3 | 12.53 | 13.68 | Hardwood Floor, Window, Closet |
| Room 9 | Upper | Bedroom 4 | 12.53 | 12.04 | Hardwood Floor, Window, Closet |
| Washroom Type | No. of Pieces | Level |
| Washroom Type 1 | 4 | Upper |
| Washroom Type 2 | 4 | Upper |
| Washroom Type 3 | 2 | Main |
| Washroom Type 4 | 0 | |
| Washroom Type 5 | 0 |
| Total Area: | 0.00 |
| Property Type: | Detached |
| Style: | 2-Storey |
| Exterior: | Brick, Stone |
| Garage Type: | Built-In |
| Drive Parking Spaces: | 2 |
| Pool: | None |
| Approximatly Square Footage: | 2000-2500 |
| Property Features: | Fenced Yard |
| CAC Included: | N |
| Water Included: | N |
| Cabel TV Included: | N |
| Common Elements Included: | N |
| Heat Included: | N |
| Parking Included: | N |
| Condo Tax Included: | N |
| Building Insurance Included: | N |
| Fireplace/Stove: | Y |
| Heat Type: | Forced Air |
| Central Air Conditioning: | Central Air |
| Central Vac: | N |
| Laundry Level: | Syste |
| Ensuite Laundry: | F |
| Elevator Lift: | False |
| Sewers: | Sewer |
$
%
Years
This calculator is for demonstration purposes only. Always consult a professional
financial advisor before making personal financial decisions.
| Although the information displayed is believed to be accurate, no warranties or representations are made of any kind. |
| HOMELIFE/MIRACLE REALTY LTD |
|
|

Paul Sanghera
Sales Representative
Dir:
416.877.3047
Bus:
905-272-5000
Fax:
905-270-0047
| Book Showing | Email a Friend |
Jump To:
At a Glance:
| Type: | Freehold - Detached |
| Area: | Durham |
| Municipality: | Whitby |
| Neighbourhood: | Rolling Acres |
| Style: | 2-Storey |
| Tax: | $6,983.6 |
| Beds: | 4 |
| Baths: | 3 |
| Fireplace: | Y |
| Pool: | None |
Locatin Map:
Payment Calculator:

