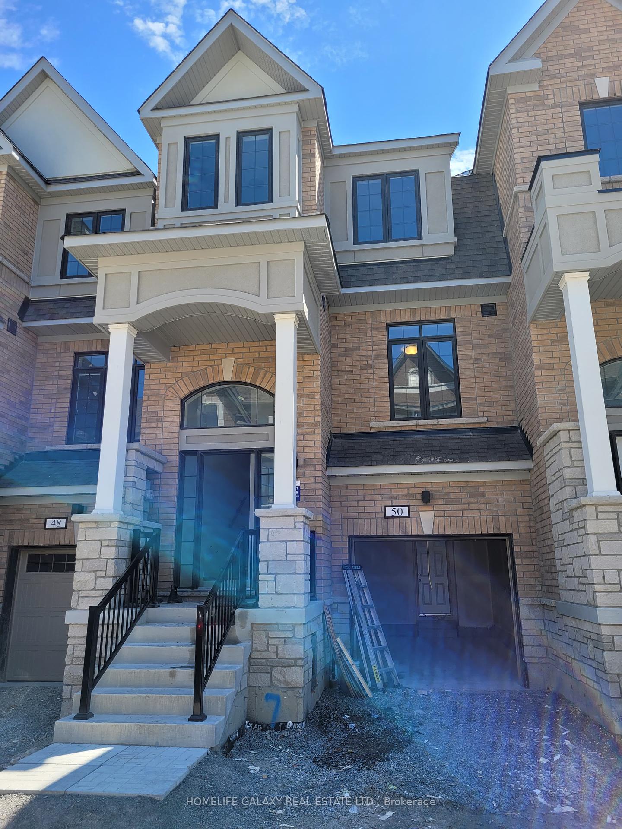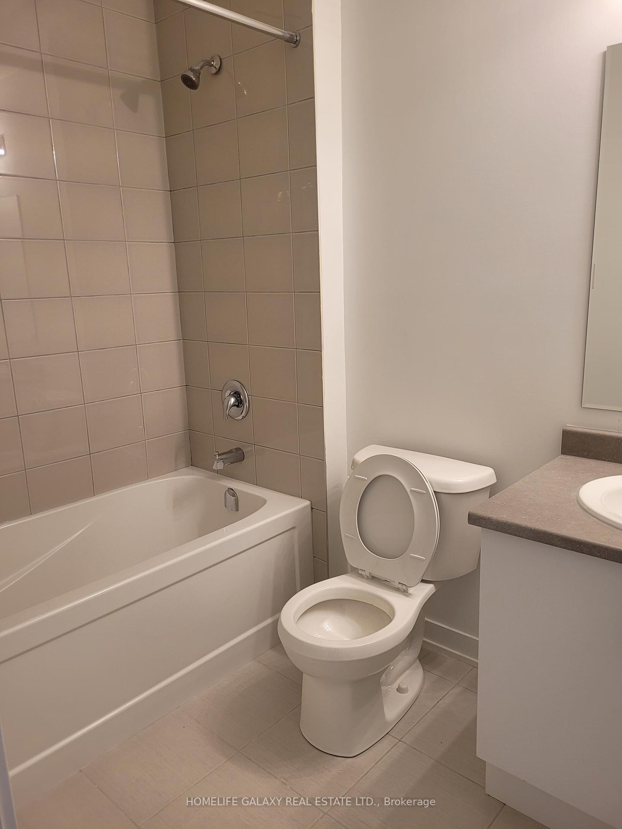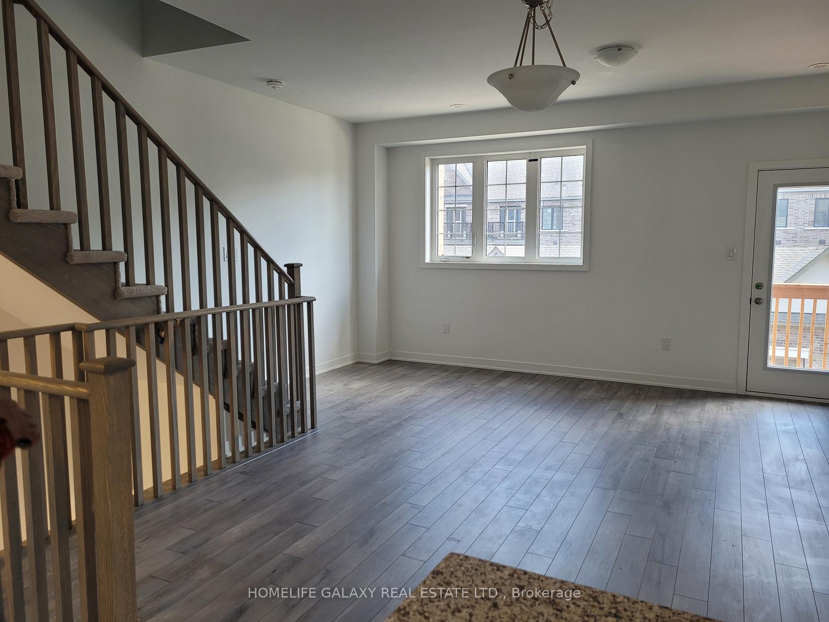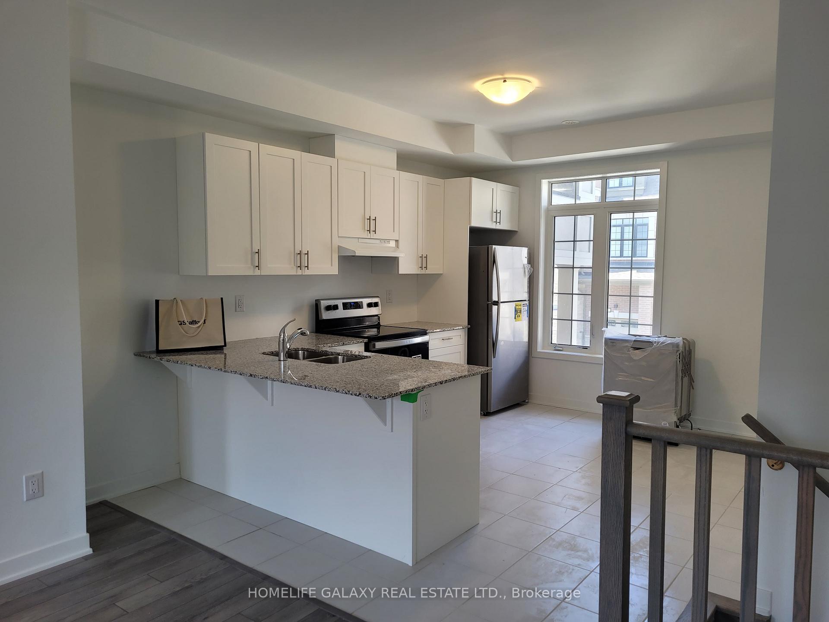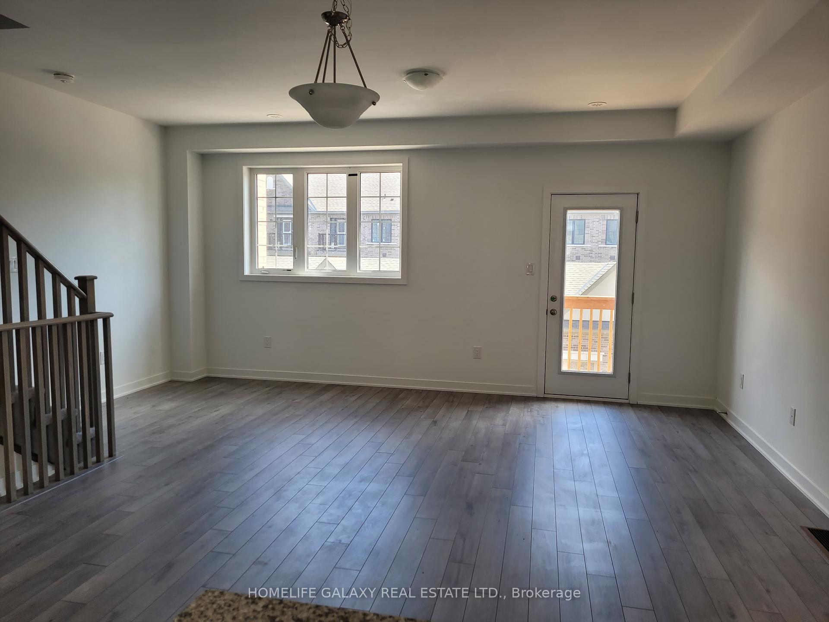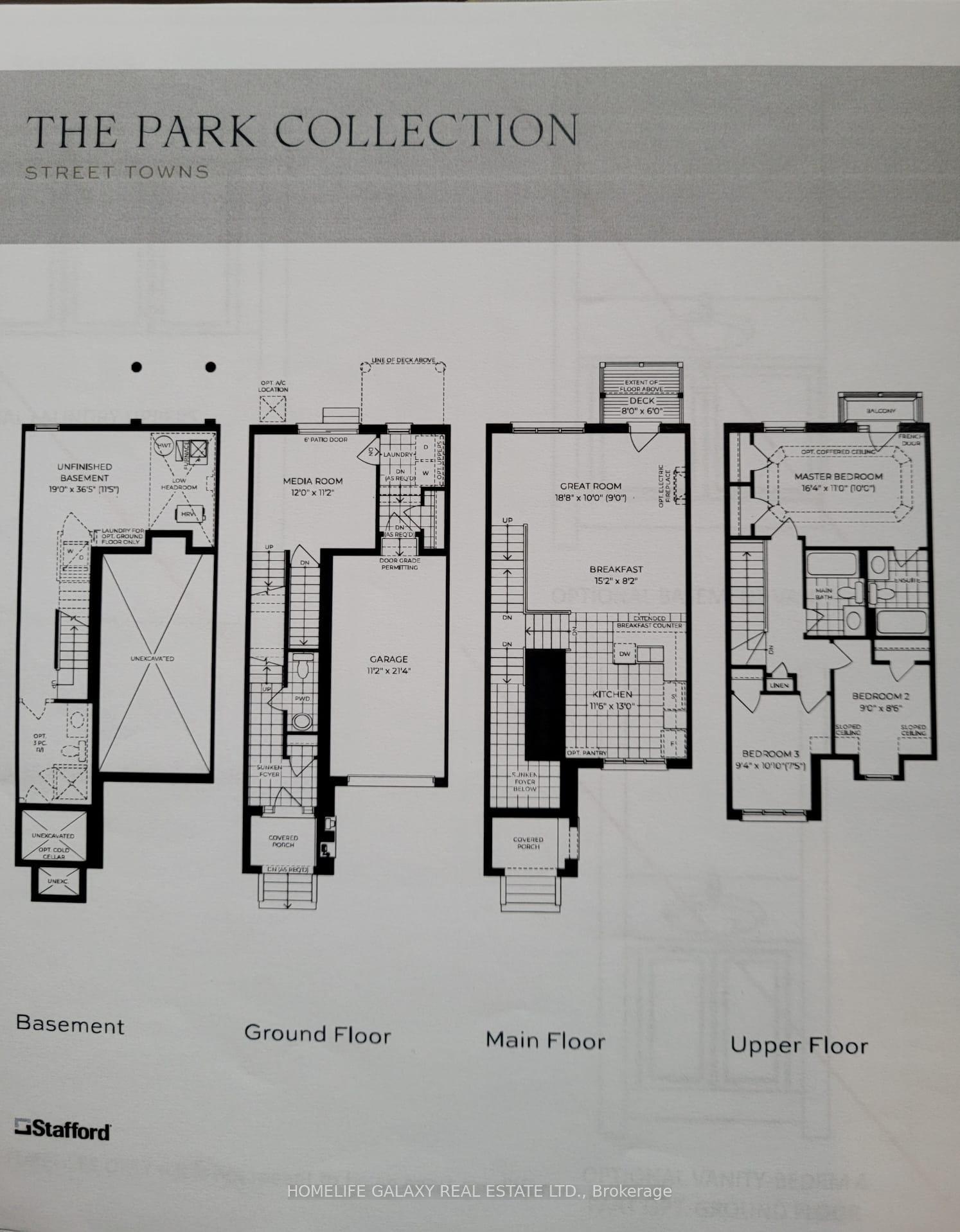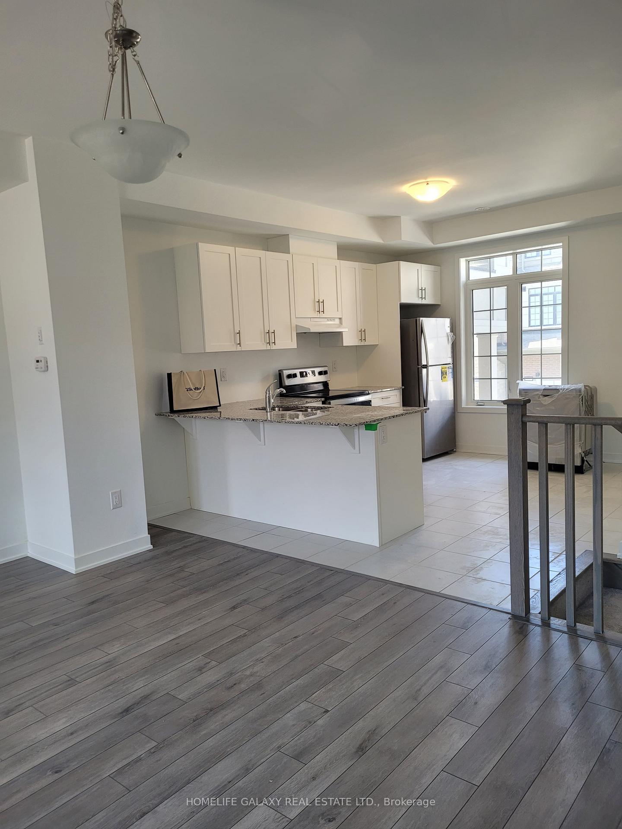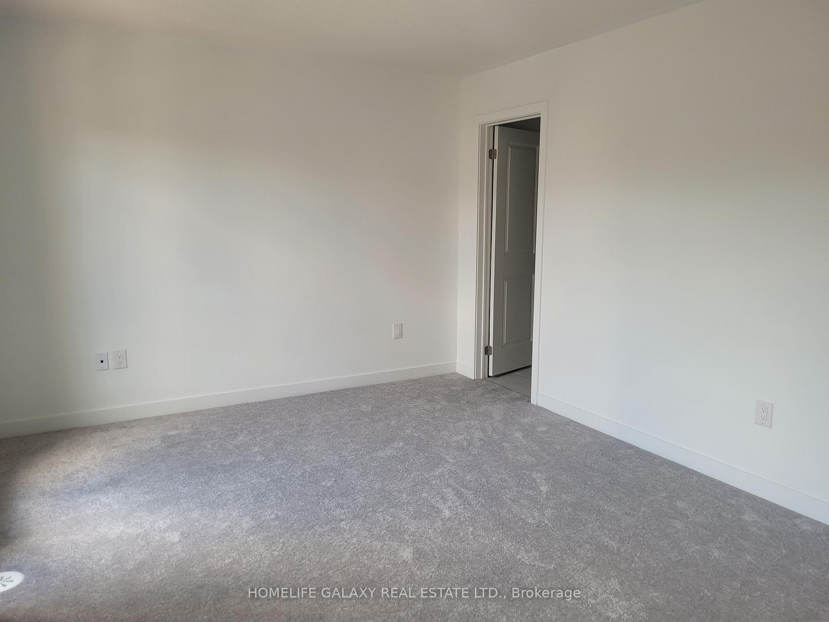$3,000
Available - For Rent
Listing ID: E12101667
50 Selfridge Way , Whitby, L1N 3W9, Durham
| Welcome to brand new 3-bedroom 3 story Townhouse for lease in Whitby! Beautifully designed home with open concept on the main floor with hardwood, kitchen with ceramic tile, and W/O Deck . The second floor, where you'll find the primary bedroom with large windows, 4 pcensuite bathroom, W/I closet and W/O Balcony. There are 2 additional bedrooms, 4 pc washroom & laundry room. This house has single car garage & inside access from the garage. Close to Hwy 401, shopping malls, grocery stores, banks, schools, and public transit. No smoking & No Pets. Available on June 1st 2025! |
| Price | $3,000 |
| Taxes: | $0.00 |
| Occupancy: | Owner |
| Address: | 50 Selfridge Way , Whitby, L1N 3W9, Durham |
| Directions/Cross Streets: | Garden St & Dundas St. E |
| Rooms: | 6 |
| Bedrooms: | 3 |
| Bedrooms +: | 0 |
| Family Room: | T |
| Basement: | Unfinished |
| Furnished: | Unfu |
| Level/Floor | Room | Length(ft) | Width(ft) | Descriptions | |
| Room 1 | Main | Dining Ro | 15.09 | 8.2 | Hardwood Floor, Open Concept |
| Room 2 | Main | Kitchen | 11.48 | 12.79 | Ceramic Floor |
| Room 3 | Main | Living Ro | 18.7 | 9.84 | Hardwood Floor, W/O To Garden |
| Room 4 | Second | Primary B | 16.4 | 11.15 | Walk-In Closet(s), 4 Pc Ensuite |
| Room 5 | Second | Bedroom 2 | 8.86 | 8.53 | Closet, Window |
| Room 6 | Second | Bedroom 3 | 9.51 | 10.17 | Closet, Window |
| Room 7 | Ground | Media Roo | 12.14 | 11.15 |
| Washroom Type | No. of Pieces | Level |
| Washroom Type 1 | 2 | Second |
| Washroom Type 2 | 4 | Third |
| Washroom Type 3 | 4 | Third |
| Washroom Type 4 | 0 | |
| Washroom Type 5 | 0 |
| Total Area: | 0.00 |
| Approximatly Age: | 0-5 |
| Property Type: | Att/Row/Townhouse |
| Style: | 3-Storey |
| Exterior: | Brick |
| Garage Type: | Attached |
| (Parking/)Drive: | Available |
| Drive Parking Spaces: | 1 |
| Park #1 | |
| Parking Type: | Available |
| Park #2 | |
| Parking Type: | Available |
| Pool: | None |
| Laundry Access: | Ensuite |
| Approximatly Age: | 0-5 |
| Approximatly Square Footage: | 1500-2000 |
| Property Features: | Park, Public Transit |
| CAC Included: | N |
| Water Included: | N |
| Cabel TV Included: | N |
| Common Elements Included: | N |
| Heat Included: | N |
| Parking Included: | Y |
| Condo Tax Included: | N |
| Building Insurance Included: | N |
| Fireplace/Stove: | N |
| Heat Type: | Forced Air |
| Central Air Conditioning: | Central Air |
| Central Vac: | N |
| Laundry Level: | Syste |
| Ensuite Laundry: | F |
| Elevator Lift: | False |
| Sewers: | Sewer |
| Although the information displayed is believed to be accurate, no warranties or representations are made of any kind. |
| HOMELIFE GALAXY REAL ESTATE LTD. |
|
|

Paul Sanghera
Sales Representative
Dir:
416.877.3047
Bus:
905-272-5000
Fax:
905-270-0047
| Book Showing | Email a Friend |
Jump To:
At a Glance:
| Type: | Freehold - Att/Row/Townhouse |
| Area: | Durham |
| Municipality: | Whitby |
| Neighbourhood: | Downtown Whitby |
| Style: | 3-Storey |
| Approximate Age: | 0-5 |
| Beds: | 3 |
| Baths: | 3 |
| Fireplace: | N |
| Pool: | None |
Locatin Map:

