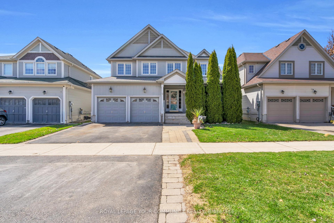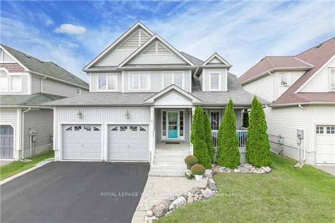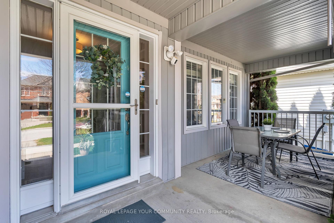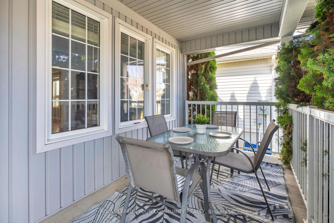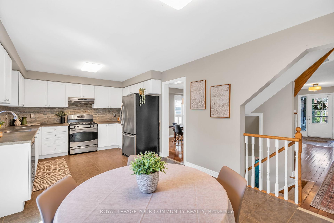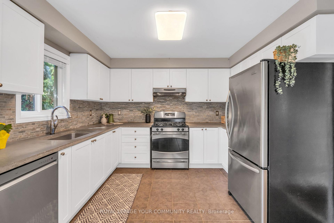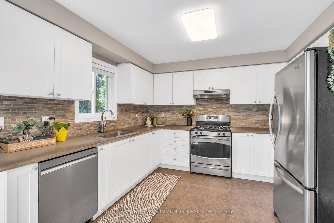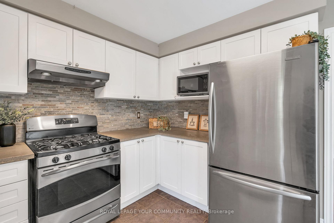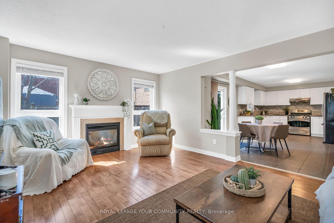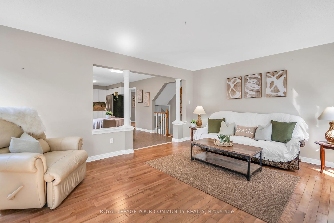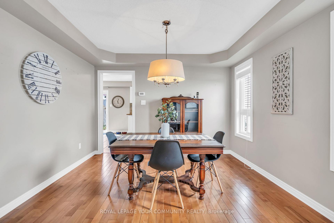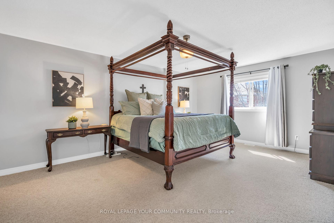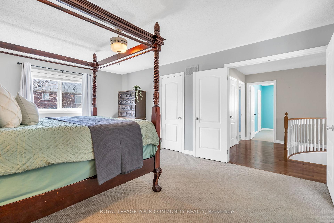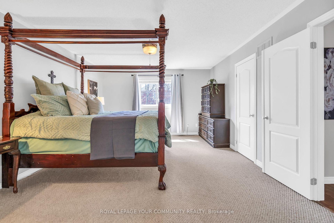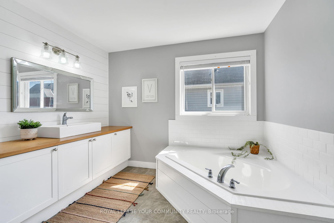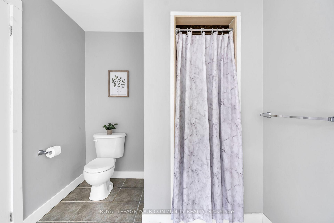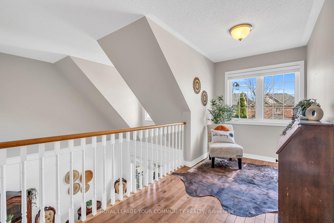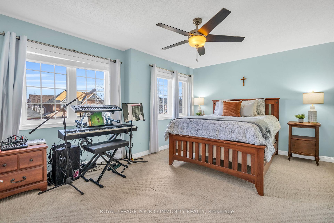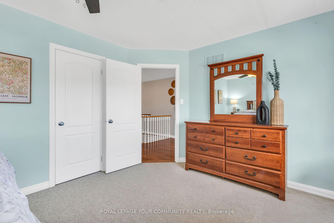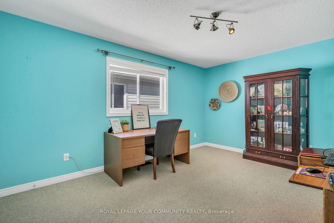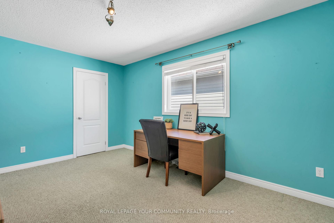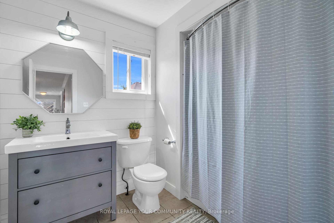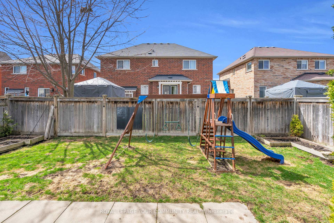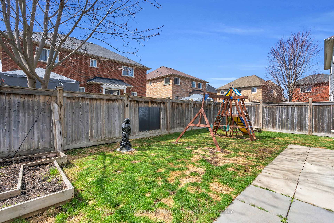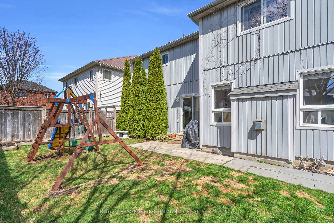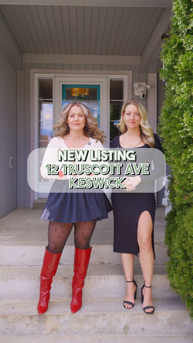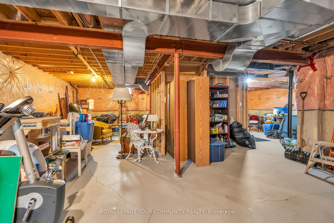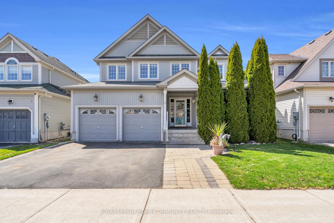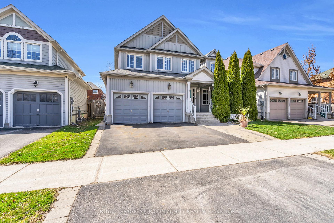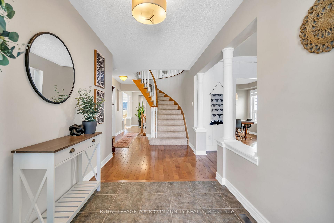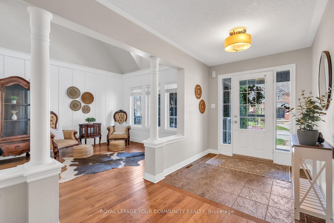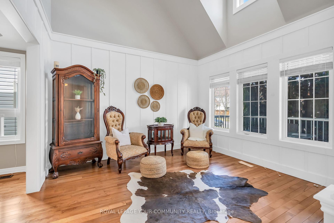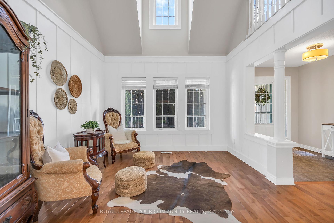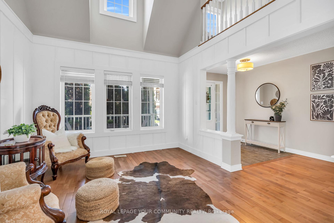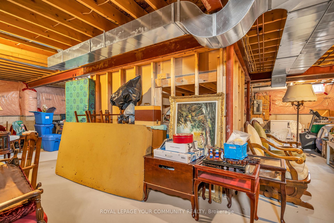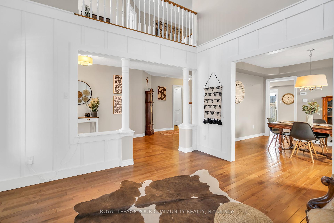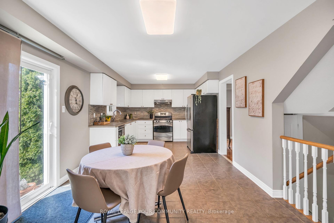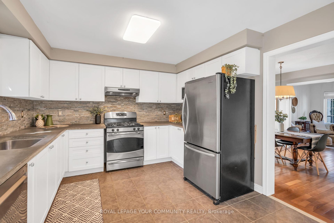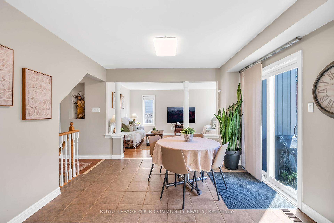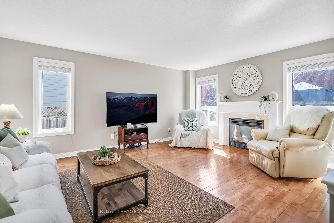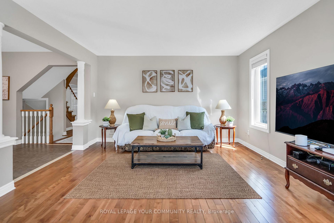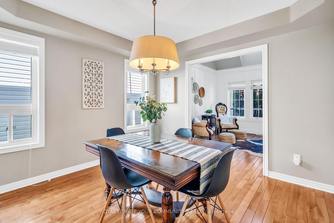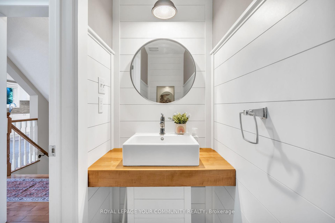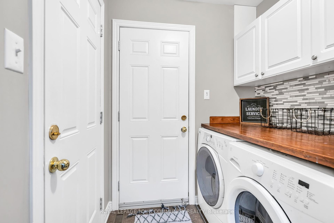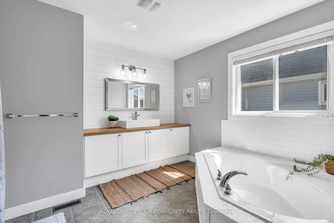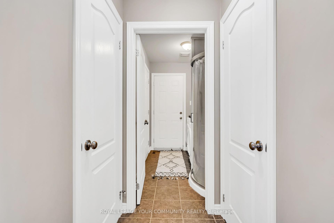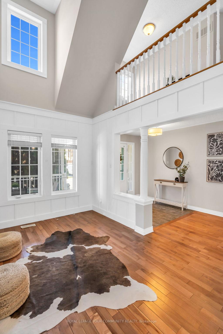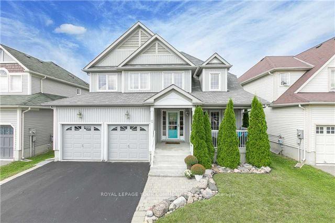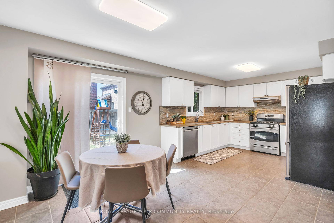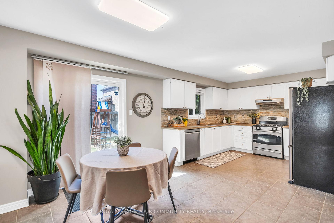$1,049,900
Available - For Sale
Listing ID: N12101240
12 Truscott Aven , Georgina, L4P 0B4, York
| Welcome to the charming & well-maintained 12 Truscott Avenue in sought after Simcoe-Landing. Situated in an excellent family friendly neighborhood, only steps to public school, parks, walking trails and shops. Only 2 minutes to highway 404 for a very easy commute. Flooded with natural light, this home features beautiful hardwood flooring, a renovated kitchen with chic concrete counter tops, and stunning family room with wainscoting and cathedral ceiling open to upper level study for a grand entry. With almost 2600 sqft, and a standard 4 bedroom layout - this 3 bedroom home allows for massive, over sized bedrooms. Beautifully renovated washrooms with shiplap, modern vanities and light fixtures. Master bedroom features large walk-in closet, ensuite with soaker tub, and separate shower. |
| Price | $1,049,900 |
| Taxes: | $5746.41 |
| Occupancy: | Owner |
| Address: | 12 Truscott Aven , Georgina, L4P 0B4, York |
| Directions/Cross Streets: | Joe Dales And Thornlodge |
| Rooms: | 9 |
| Bedrooms: | 3 |
| Bedrooms +: | 0 |
| Family Room: | T |
| Basement: | Full |
| Level/Floor | Room | Length(ft) | Width(ft) | Descriptions | |
| Room 1 | Main | Kitchen | 11.18 | 21.19 | Concrete Counter, Eat-in Kitchen, Walk-Out |
| Room 2 | Main | Living Ro | 16.07 | 13.09 | Hardwood Floor, Gas Fireplace, Open Concept |
| Room 3 | Main | Dining Ro | 11.38 | 11.09 | Hardwood Floor, Combined w/Family, Large Window |
| Room 4 | Main | Family Ro | 12.27 | 11.48 | Hardwood Floor, Vaulted Ceiling(s), Wainscoting |
| Room 5 | Main | Laundry | 8.5 | 5.08 | Ceramic Floor, Renovated, W/O To Garage |
| Room 6 | Second | Primary B | 18.37 | 13.09 | Broadloom, 4 Pc Ensuite, Walk-In Closet(s) |
| Room 7 | Second | Bedroom 2 | 15.38 | 11.68 | Broadloom, Large Window, Walk-In Closet(s) |
| Room 8 | Second | Bedroom 3 | 16.37 | 10.07 | Broadloom, Large Window, Closet |
| Room 9 | Second | Office | 15.58 | 6.07 | Hardwood Floor, Large Window, Open Concept |
| Washroom Type | No. of Pieces | Level |
| Washroom Type 1 | 3 | Main |
| Washroom Type 2 | 4 | Second |
| Washroom Type 3 | 0 | |
| Washroom Type 4 | 0 | |
| Washroom Type 5 | 0 |
| Total Area: | 0.00 |
| Approximatly Age: | 16-30 |
| Property Type: | Detached |
| Style: | 2-Storey |
| Exterior: | Vinyl Siding |
| Garage Type: | Built-In |
| (Parking/)Drive: | Private Do |
| Drive Parking Spaces: | 2 |
| Park #1 | |
| Parking Type: | Private Do |
| Park #2 | |
| Parking Type: | Private Do |
| Pool: | None |
| Approximatly Age: | 16-30 |
| Approximatly Square Footage: | 2500-3000 |
| Property Features: | Fenced Yard, Level |
| CAC Included: | N |
| Water Included: | N |
| Cabel TV Included: | N |
| Common Elements Included: | N |
| Heat Included: | N |
| Parking Included: | N |
| Condo Tax Included: | N |
| Building Insurance Included: | N |
| Fireplace/Stove: | Y |
| Heat Type: | Forced Air |
| Central Air Conditioning: | Central Air |
| Central Vac: | N |
| Laundry Level: | Syste |
| Ensuite Laundry: | F |
| Sewers: | Sewer |
$
%
Years
This calculator is for demonstration purposes only. Always consult a professional
financial advisor before making personal financial decisions.
| Although the information displayed is believed to be accurate, no warranties or representations are made of any kind. |
| ROYAL LEPAGE YOUR COMMUNITY REALTY |
|
|

Paul Sanghera
Sales Representative
Dir:
416.877.3047
Bus:
905-272-5000
Fax:
905-270-0047
| Book Showing | Email a Friend |
Jump To:
At a Glance:
| Type: | Freehold - Detached |
| Area: | York |
| Municipality: | Georgina |
| Neighbourhood: | Keswick South |
| Style: | 2-Storey |
| Approximate Age: | 16-30 |
| Tax: | $5,746.41 |
| Beds: | 3 |
| Baths: | 3 |
| Fireplace: | Y |
| Pool: | None |
Locatin Map:
Payment Calculator:

