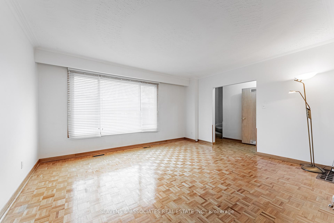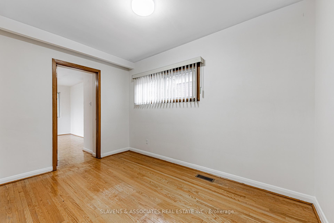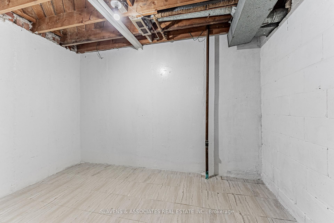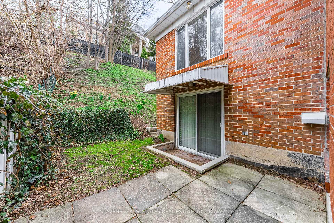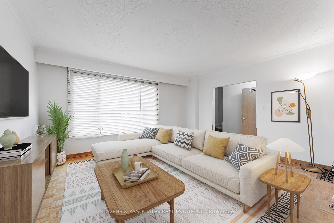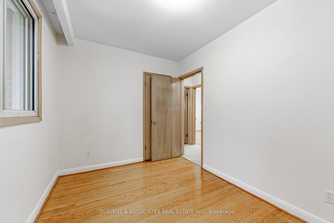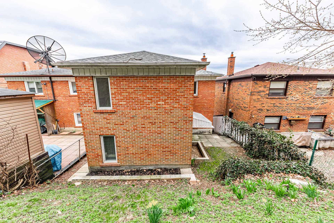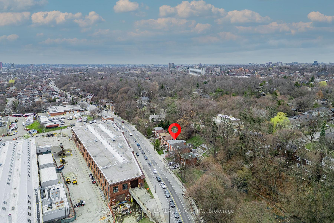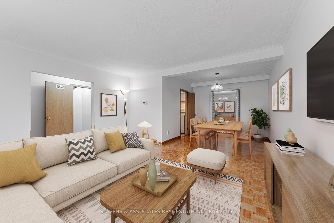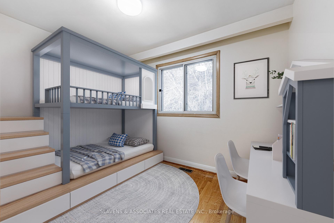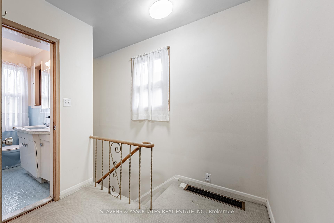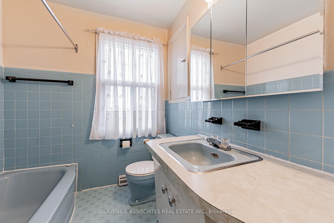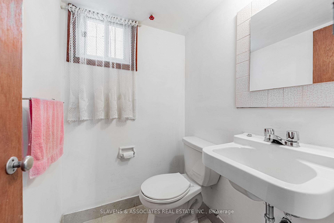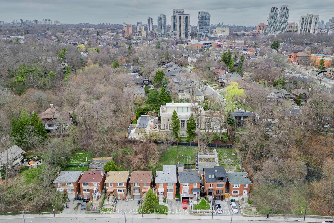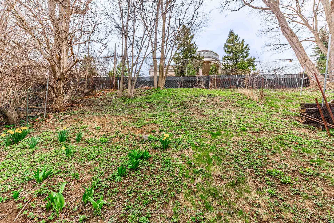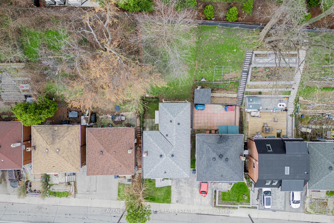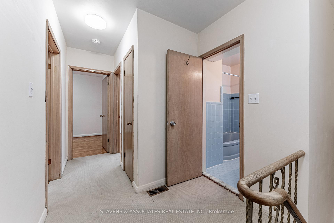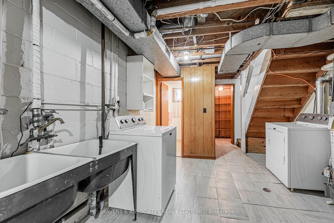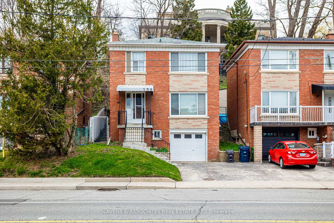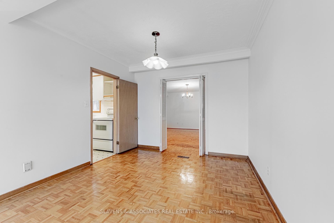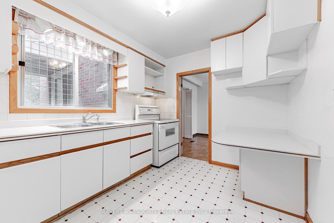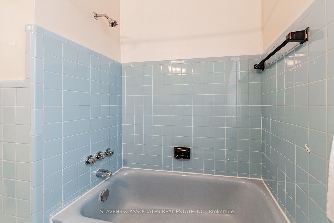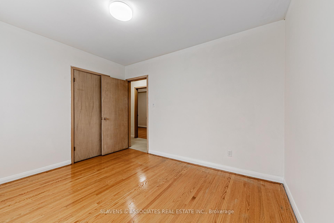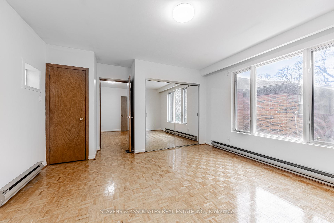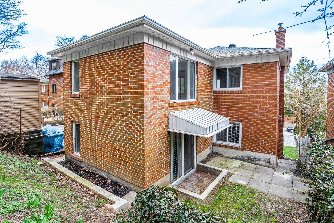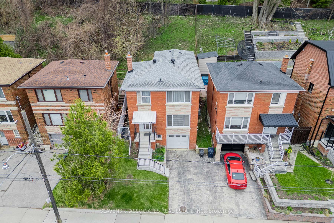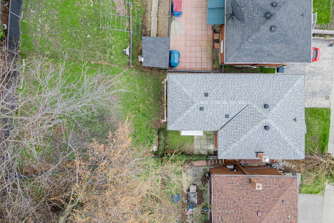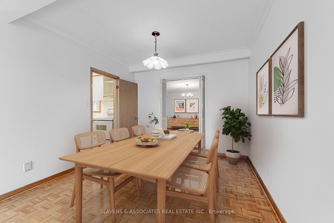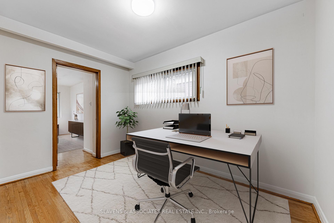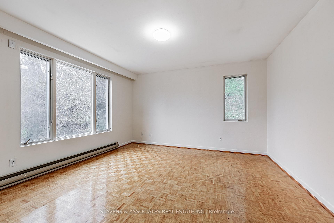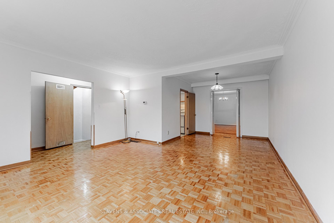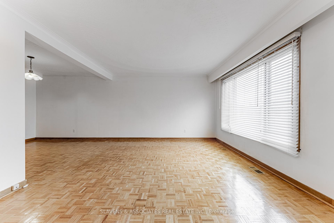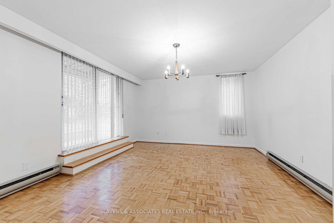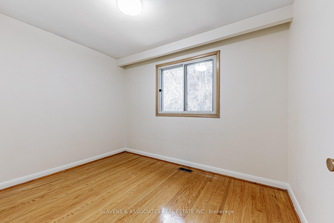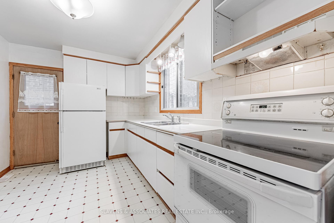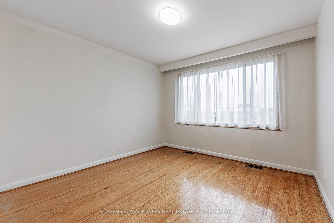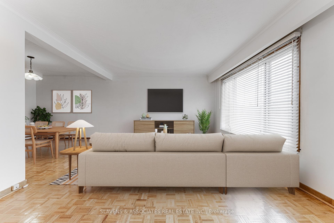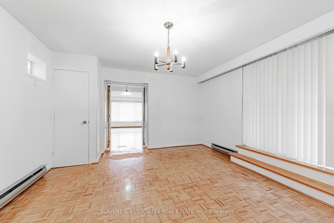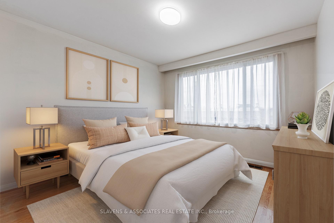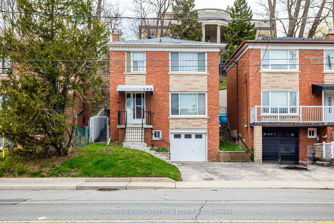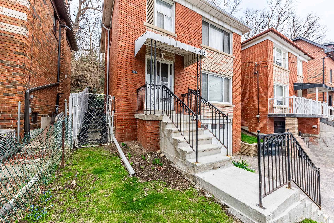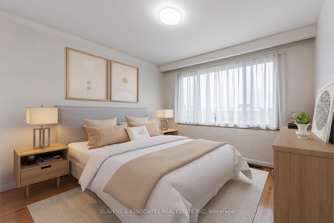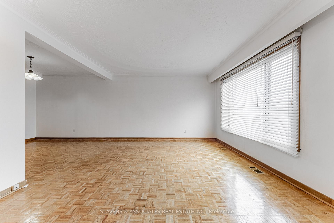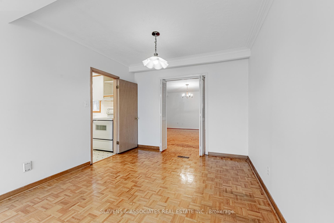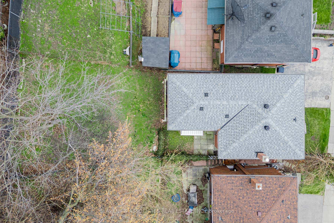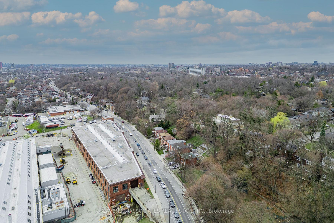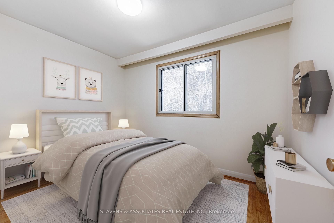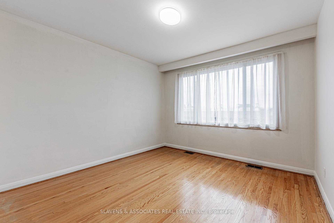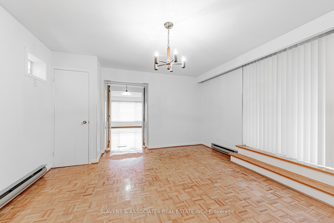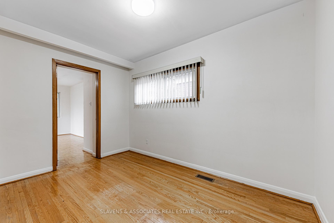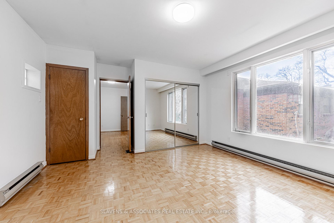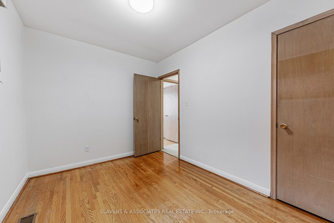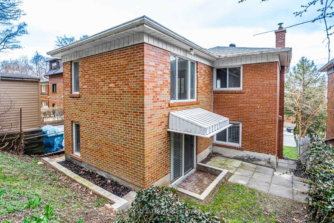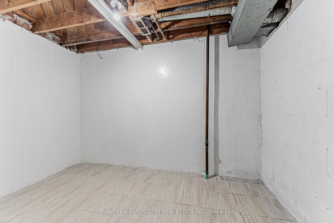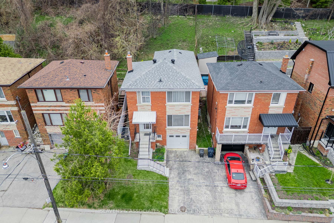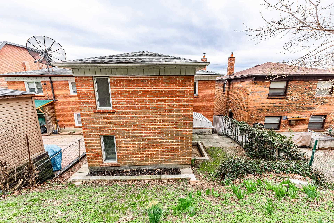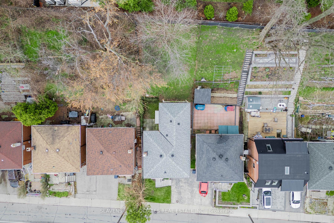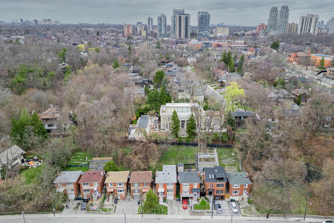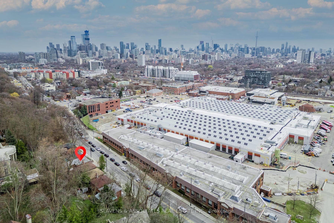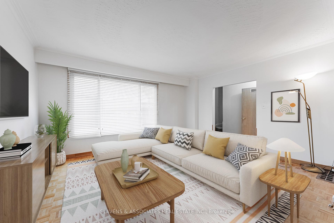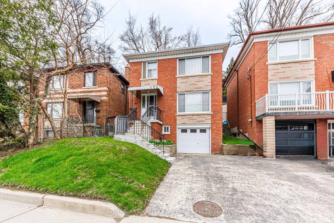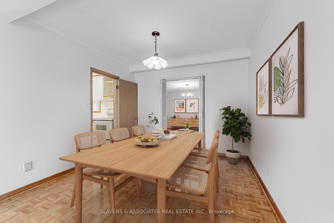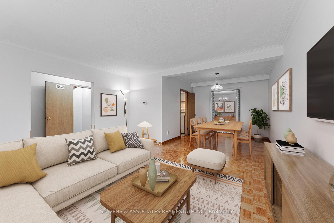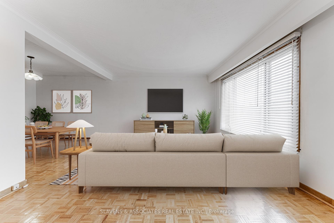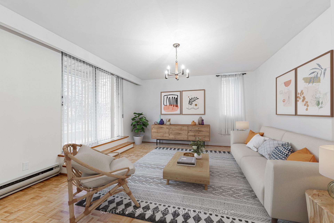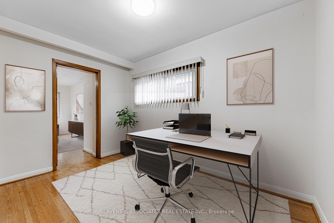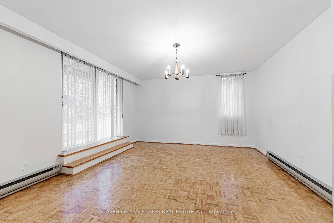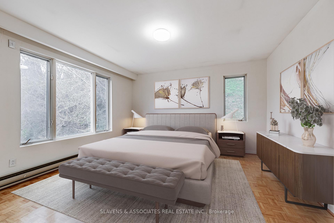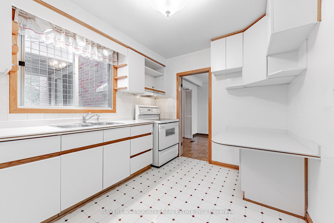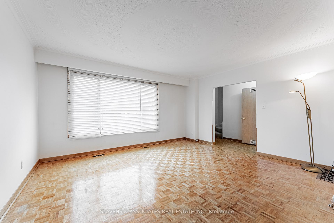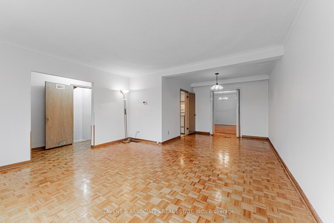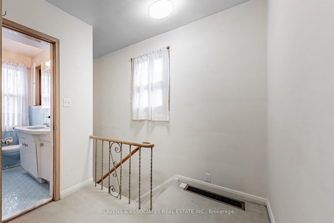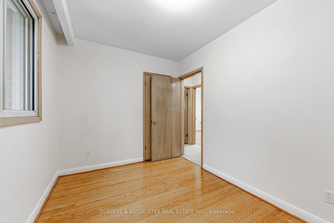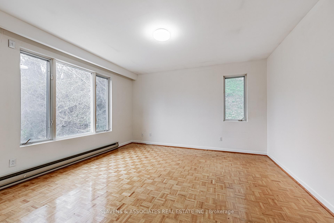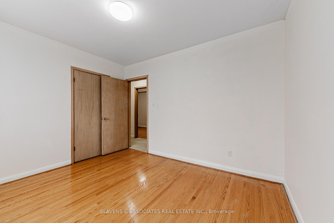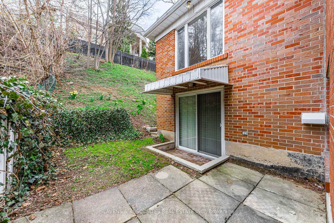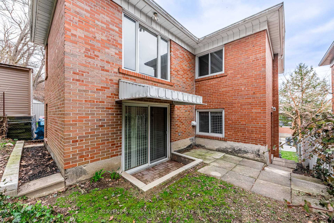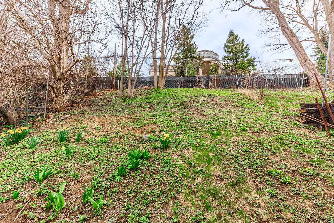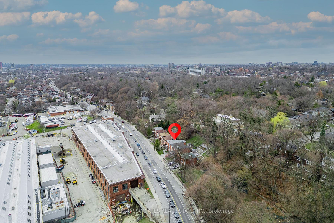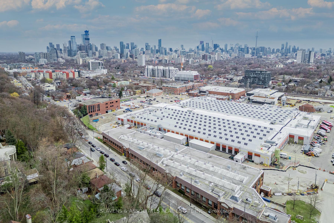$1,379,880
Available - For Sale
Listing ID: C12098124
796 Davenport Road , Toronto, M6G 2B3, Toronto
| Exceptional Opportunity in a Prime Location! Discover this beautifully maintained two-storey, 4-bedroom detached home situated in the highly sought-after Wychwood neighbourhood. This move-in-ready property features a single extra-deep garage with ample storage space/room for a workshop and private driveway. The thoughtfully designed living and dining area offers open and inviting space, complemented by large windows that bath the home in natural light. The spacious family room walks out to the backyard. Upstairs, you'll find four bright and generously sized bedrooms...ready for you to fill them! Located just steps from parks, Casa Loma, Schools, George Brown College +++ this home offers unparalleled convenience. Enjoy easy access to public transit, including subway and bus lines, as well as nearby grocery stores, restaurants, and other amenities. Come home today! |
| Price | $1,379,880 |
| Taxes: | $5586.41 |
| Occupancy: | Vacant |
| Address: | 796 Davenport Road , Toronto, M6G 2B3, Toronto |
| Directions/Cross Streets: | Davenport / Bathurst |
| Rooms: | 8 |
| Bedrooms: | 4 |
| Bedrooms +: | 0 |
| Family Room: | T |
| Basement: | Unfinished |
| Level/Floor | Room | Length(ft) | Width(ft) | Descriptions | |
| Room 1 | Main | Living Ro | 22.4 | 14.99 | Combined w/Dining, Open Concept |
| Room 2 | Main | Dining Ro | 22.4 | 14.99 | Combined w/Living |
| Room 3 | Main | Kitchen | 11.91 | 8.76 | |
| Room 4 | Main | Family Ro | 14.6 | 13.32 | W/O To Patio |
| Room 5 | Second | Primary B | 14.83 | 13.32 | Double Closet, Picture Window, Overlooks Backyard |
| Room 6 | Second | Bedroom 2 | 11.32 | 8.23 | Combined w/Primary, Window |
| Room 7 | Second | Bedroom 3 | 11.68 | 10.23 | Picture Window |
| Room 8 | Second | Bedroom 4 | 10.92 | 8.07 | |
| Room 9 | Basement | Laundry | 10.59 | 10.33 |
| Washroom Type | No. of Pieces | Level |
| Washroom Type 1 | 4 | Second |
| Washroom Type 2 | 2 | Basement |
| Washroom Type 3 | 0 | |
| Washroom Type 4 | 0 | |
| Washroom Type 5 | 0 |
| Total Area: | 0.00 |
| Property Type: | Detached |
| Style: | 2-Storey |
| Exterior: | Brick |
| Garage Type: | Built-In |
| (Parking/)Drive: | Private |
| Drive Parking Spaces: | 2 |
| Park #1 | |
| Parking Type: | Private |
| Park #2 | |
| Parking Type: | Private |
| Pool: | None |
| Approximatly Square Footage: | 1500-2000 |
| Property Features: | Fenced Yard, Park |
| CAC Included: | N |
| Water Included: | N |
| Cabel TV Included: | N |
| Common Elements Included: | N |
| Heat Included: | N |
| Parking Included: | N |
| Condo Tax Included: | N |
| Building Insurance Included: | N |
| Fireplace/Stove: | N |
| Heat Type: | Forced Air |
| Central Air Conditioning: | Central Air |
| Central Vac: | N |
| Laundry Level: | Syste |
| Ensuite Laundry: | F |
| Sewers: | Sewer |
$
%
Years
This calculator is for demonstration purposes only. Always consult a professional
financial advisor before making personal financial decisions.
| Although the information displayed is believed to be accurate, no warranties or representations are made of any kind. |
| SLAVENS & ASSOCIATES REAL ESTATE INC. |
|
|

Paul Sanghera
Sales Representative
Dir:
416.877.3047
Bus:
905-272-5000
Fax:
905-270-0047
| Virtual Tour | Book Showing | Email a Friend |
Jump To:
At a Glance:
| Type: | Freehold - Detached |
| Area: | Toronto |
| Municipality: | Toronto C02 |
| Neighbourhood: | Wychwood |
| Style: | 2-Storey |
| Tax: | $5,586.41 |
| Beds: | 4 |
| Baths: | 2 |
| Fireplace: | N |
| Pool: | None |
Locatin Map:
Payment Calculator:

