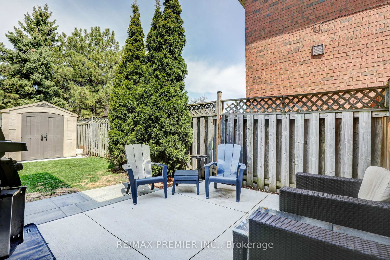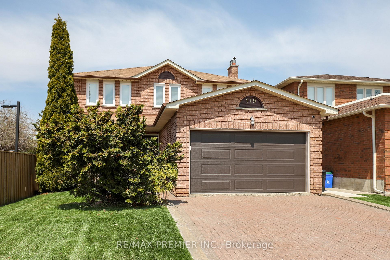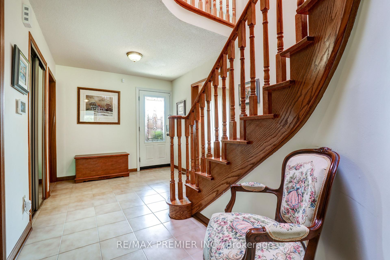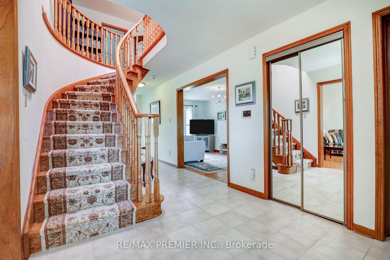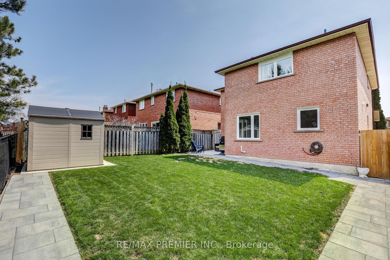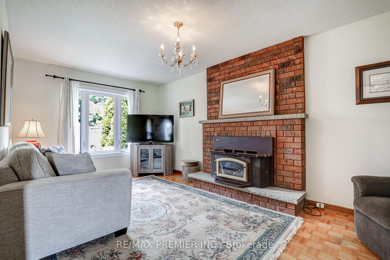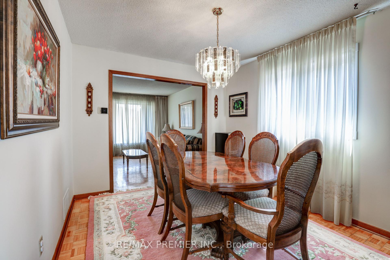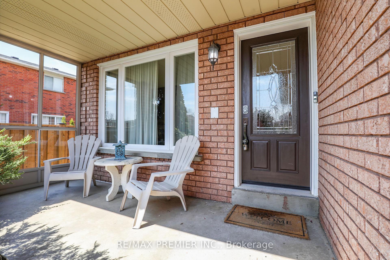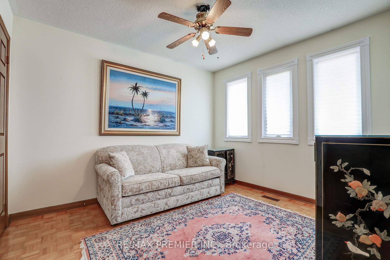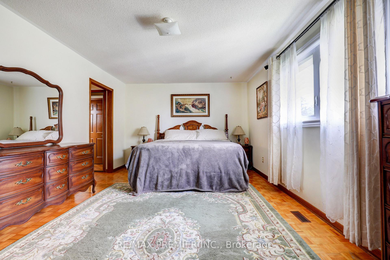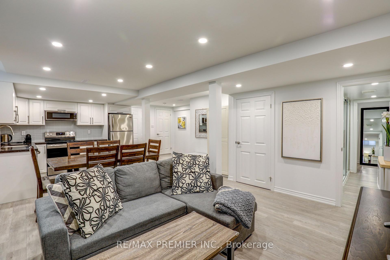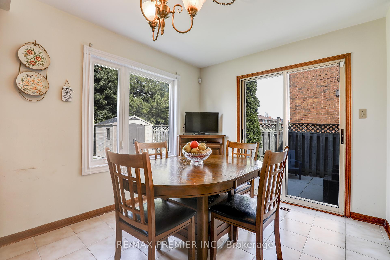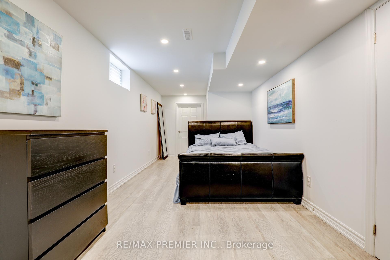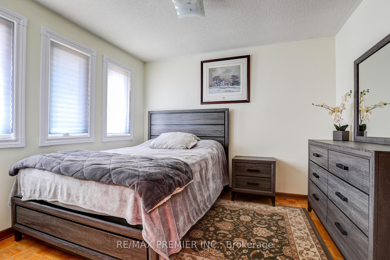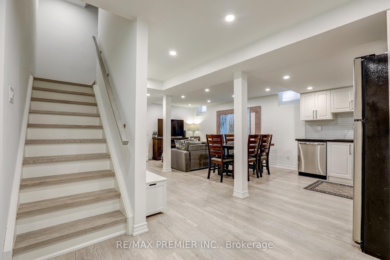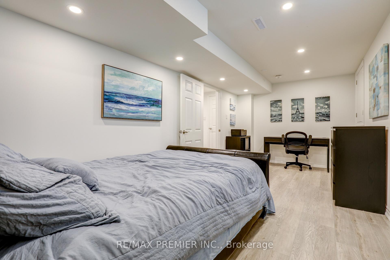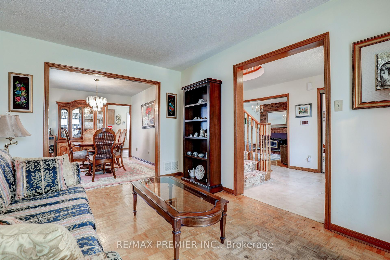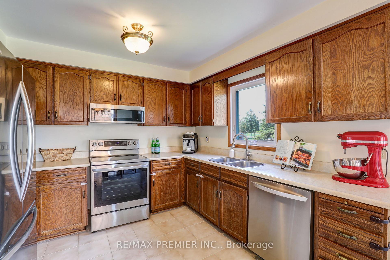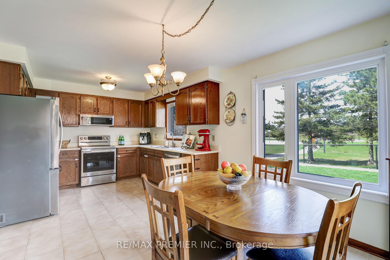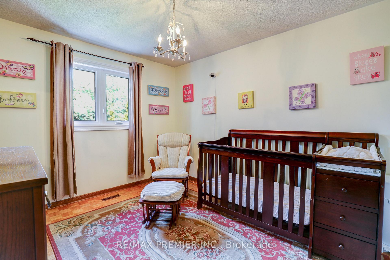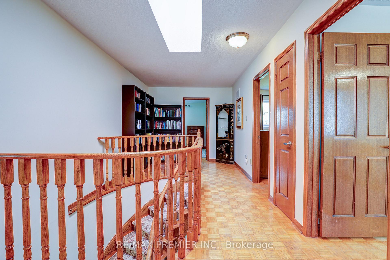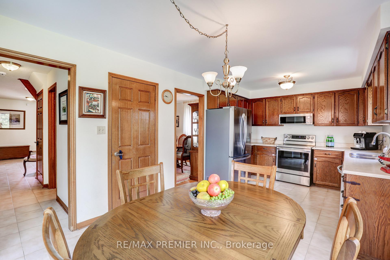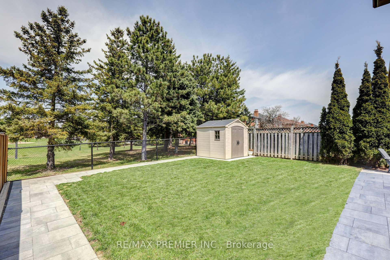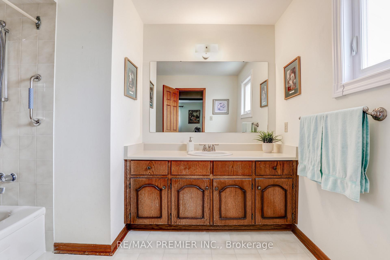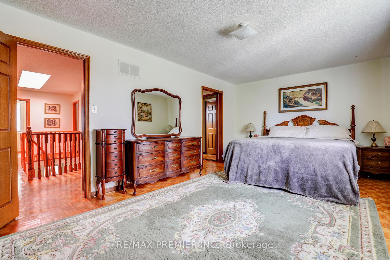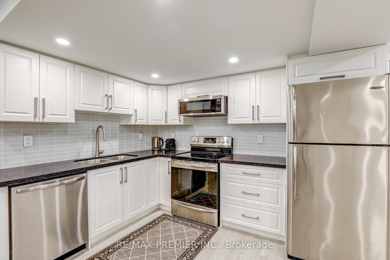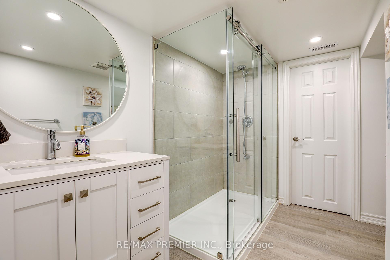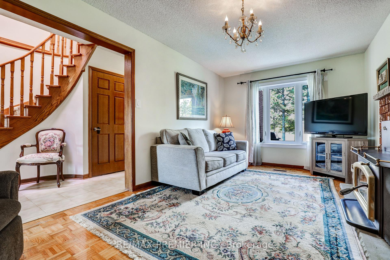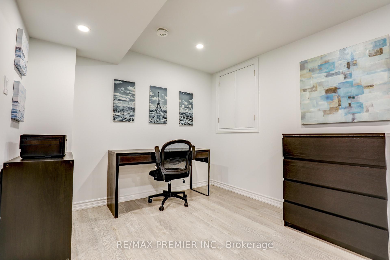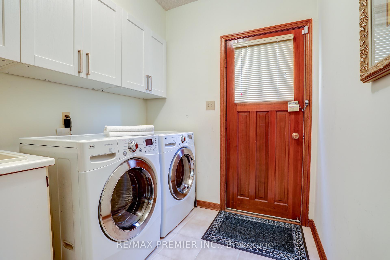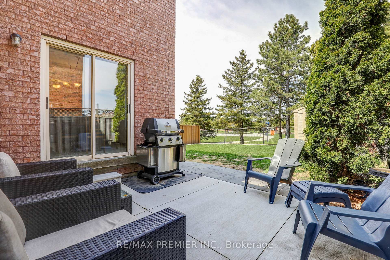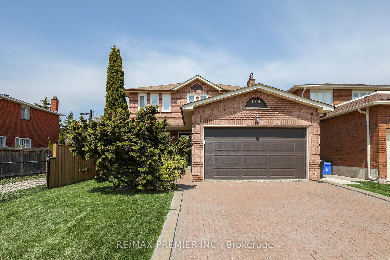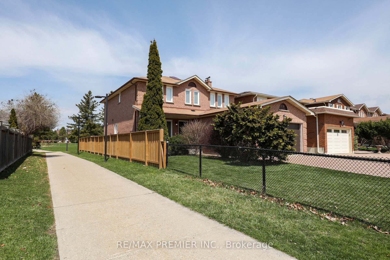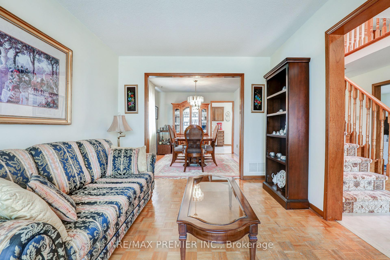$1,428,888
Available - For Sale
Listing ID: N12101571
119 Nestor Cres , Vaughan, L4L 5A6, York
| The One You've Been Waiting For! Tucked Away On A Quiet Family Friendly Street This 4 Bedroom Home Offers The Rare Luxury Of No Rear Neighbours, Just Peaceful Views Of The Parkland Behind. Inside You Will Find A Well-Maintained Home With A Traditional No-Nonsense Floor Plan. The Newly Fully Finished Basement With A Separate Entrance Offers Added Value, Ideal For Extended Family, Guests, In-Law Suite & More. Whether Relaxing In The Newly Landscaped Backyard Or Entertaining Indoors 119 Nestor Crescent Offers A Rare Combination Of Comfort, Convenience And Privacy In The Heart Of Woodbridge. |
| Price | $1,428,888 |
| Taxes: | $5267.88 |
| Occupancy: | Owner |
| Address: | 119 Nestor Cres , Vaughan, L4L 5A6, York |
| Directions/Cross Streets: | Pine Valley and Embassy Drive |
| Rooms: | 9 |
| Rooms +: | 4 |
| Bedrooms: | 4 |
| Bedrooms +: | 1 |
| Family Room: | T |
| Basement: | Finished, Separate Ent |
| Level/Floor | Room | Length(ft) | Width(ft) | Descriptions | |
| Room 1 | Main | Living Ro | 13.25 | 9.91 | |
| Room 2 | Main | Dining Ro | 11.91 | 9.84 | |
| Room 3 | Main | Kitchen | 19.78 | 10.59 | Eat-in Kitchen, W/O To Yard, Stainless Steel Appl |
| Room 4 | Main | Family Ro | 18.2 | 10.14 | Fireplace, W/O To Yard |
| Room 5 | Main | Laundry | 7.81 | 7.02 | |
| Room 6 | Second | Primary B | 19.68 | 11.91 | Ensuite Bath, Walk-In Closet(s) |
| Room 7 | Second | Bedroom 2 | 11.87 | 9.94 | |
| Room 8 | Second | Bedroom 3 | 10.96 | 9.94 | |
| Room 9 | Second | Bedroom 4 | 10.92 | 10 | |
| Room 10 | Basement | Bedroom 5 | 18.04 | 9.09 | Ensuite Bath, Vinyl Floor, Pot Lights |
| Room 11 | Basement | Kitchen | 10.59 | 8.1 | Stainless Steel Appl, Quartz Counter, Renovated |
| Room 12 | Basement | Living Ro | 14.37 | 14.76 | Open Concept, Pot Lights, Renovated |
| Room 13 | Basement | Other | 19.52 | 11.15 | Unfinished |
| Washroom Type | No. of Pieces | Level |
| Washroom Type 1 | 2 | Main |
| Washroom Type 2 | 4 | Second |
| Washroom Type 3 | 5 | Second |
| Washroom Type 4 | 3 | Basement |
| Washroom Type 5 | 0 |
| Total Area: | 0.00 |
| Approximatly Age: | 31-50 |
| Property Type: | Detached |
| Style: | 2-Storey |
| Exterior: | Brick |
| Garage Type: | Attached |
| (Parking/)Drive: | Available |
| Drive Parking Spaces: | 2 |
| Park #1 | |
| Parking Type: | Available |
| Park #2 | |
| Parking Type: | Available |
| Pool: | None |
| Other Structures: | Garden Shed |
| Approximatly Age: | 31-50 |
| Approximatly Square Footage: | 2000-2500 |
| Property Features: | Fenced Yard, Library |
| CAC Included: | N |
| Water Included: | N |
| Cabel TV Included: | N |
| Common Elements Included: | N |
| Heat Included: | N |
| Parking Included: | N |
| Condo Tax Included: | N |
| Building Insurance Included: | N |
| Fireplace/Stove: | Y |
| Heat Type: | Forced Air |
| Central Air Conditioning: | Central Air |
| Central Vac: | N |
| Laundry Level: | Syste |
| Ensuite Laundry: | F |
| Sewers: | None |
$
%
Years
This calculator is for demonstration purposes only. Always consult a professional
financial advisor before making personal financial decisions.
| Although the information displayed is believed to be accurate, no warranties or representations are made of any kind. |
| RE/MAX PREMIER INC. |
|
|

Paul Sanghera
Sales Representative
Dir:
416.877.3047
Bus:
905-272-5000
Fax:
905-270-0047
| Book Showing | Email a Friend |
Jump To:
At a Glance:
| Type: | Freehold - Detached |
| Area: | York |
| Municipality: | Vaughan |
| Neighbourhood: | East Woodbridge |
| Style: | 2-Storey |
| Approximate Age: | 31-50 |
| Tax: | $5,267.88 |
| Beds: | 4+1 |
| Baths: | 4 |
| Fireplace: | Y |
| Pool: | None |
Locatin Map:
Payment Calculator:

