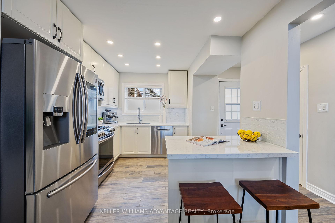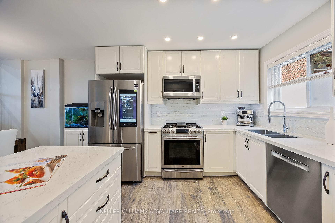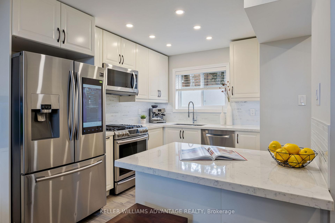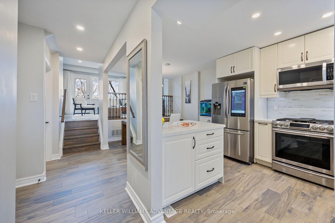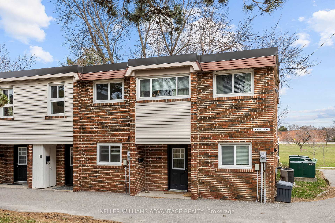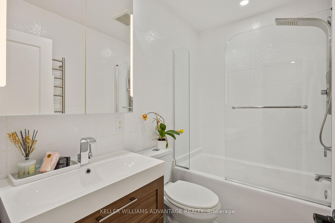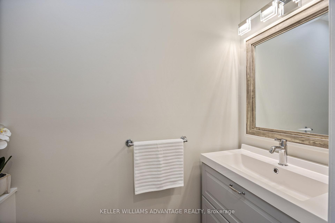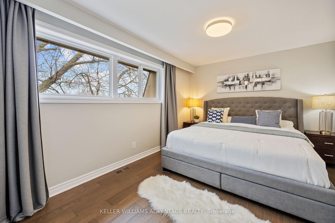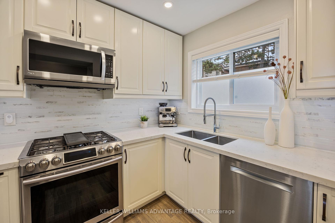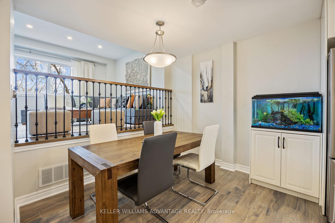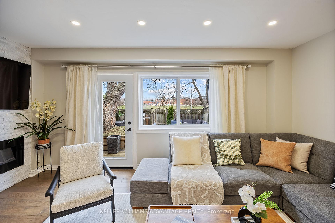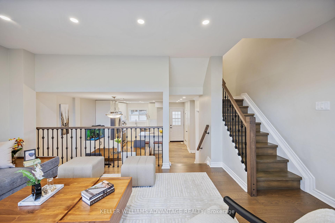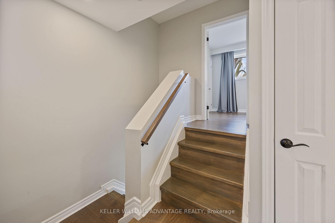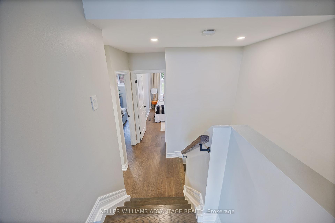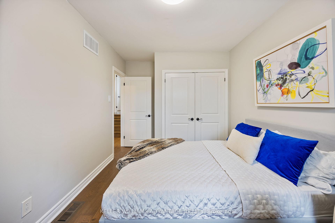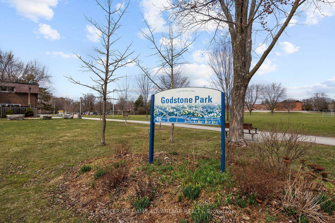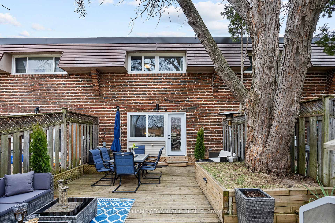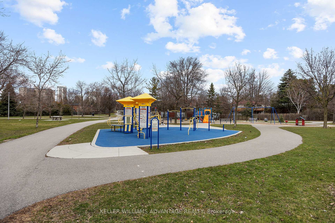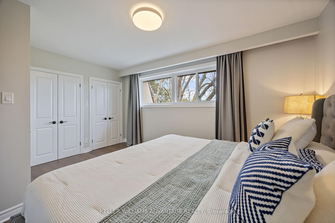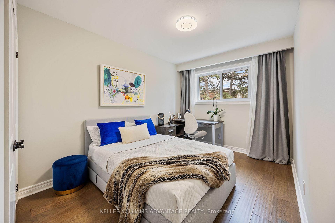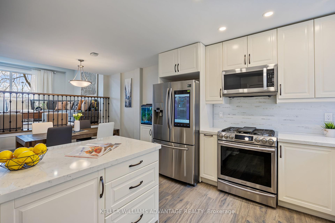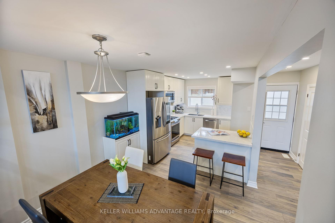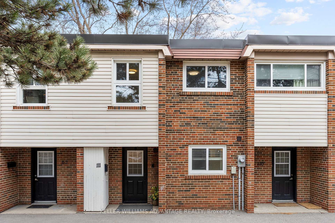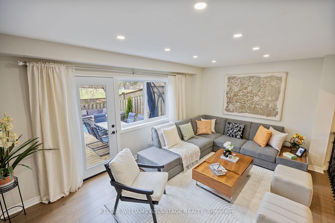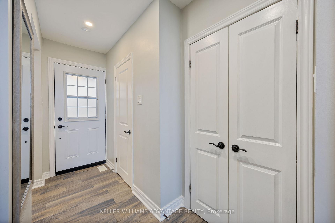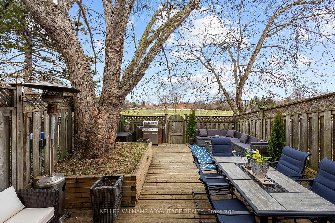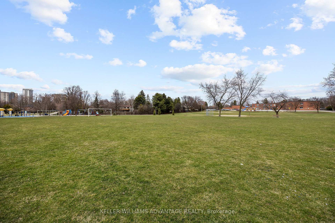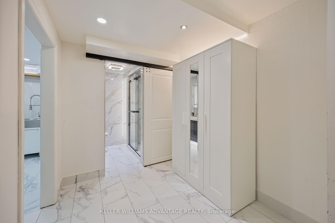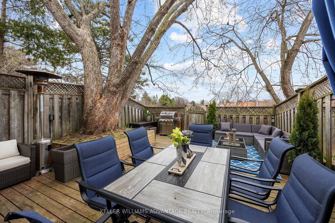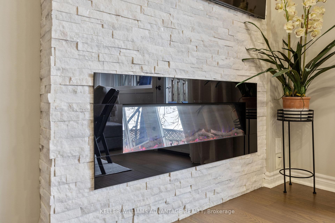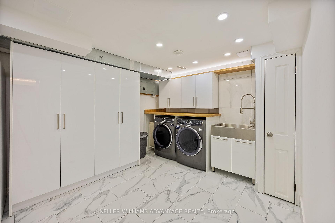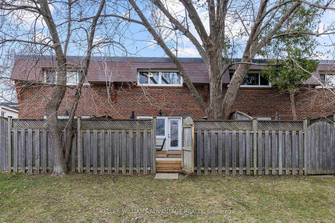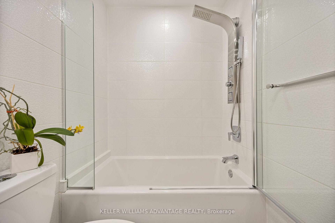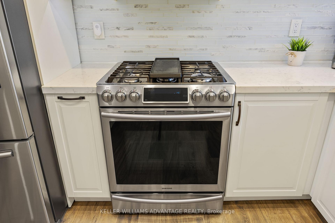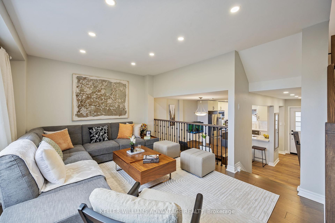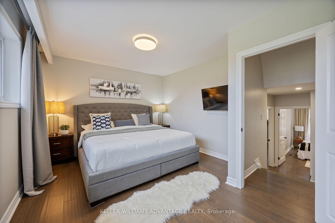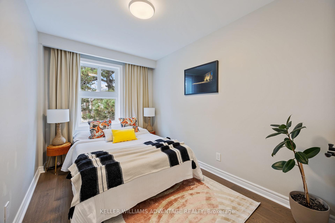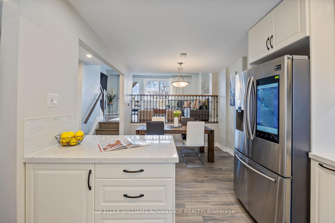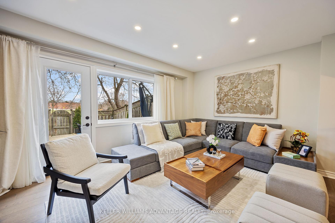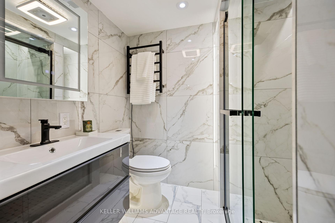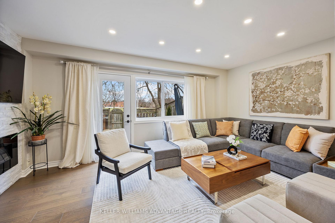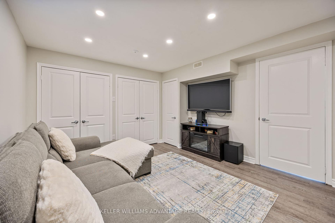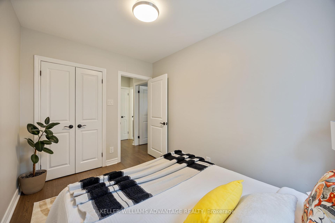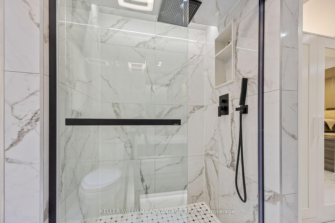$769,000
Available - For Sale
Listing ID: C12095084
57 Godstone Road , Toronto, M2J 3C8, Toronto
| *** Virtual Tour *** Rarely-Offered, Lavishly-Upgraded 3-Bedroom Executive Co-ownership Townhouse Backing To Godstone Park In The Family-Friendly 'Don Valley Village' Neighborhood!! This One-Of-A-Kind Unit Model Features A Generous Kitchen With Quartz Countertops (2019), New Cabinets (2019), Kitchen Island With Breakfast Bar, S/S Appliances, Combined With A Large Dining Area & An Extra-Large Open-Concept Living Room Walking-Out To Backyard And A Fully-Sized Wood Deck, Entertainer's Delight!! This Over-Upgraded Townhouse Includes Three Luxuriously Renovated Washrooms, One On Each Major Level! Walking Distance To Schools, Fairview Mall, Subway, Public Library, And Within A Convenient Proximity To Seneca Hill College & Easy Access to Grocery Stores, HWY 404 And 401, This Quiet Yet Convenient City Of Toronto Location Just Has It All! A Must Not Miss.. INCLUSIONS: Hot Water Tank (Owned), Furnace & A/C (2018). Samsung S/S Gas Stove (2019), Samsung S/S Fridge (2019), Bosch S/S Dishwasher. Electrolux Washer & Dryer (2022). All Existing Light Fixture And Window Coverings. Bluetooth Speaker-Fans In Main Floor And Downstairs Washrooms. Nest Thermostat (2020), Four Nest Smoke/Carbon Monoxide Detectors. New Engineered Floors Above Ground (2019). ATTENTION: Monthly Maintenance Fee Includes The Property Tax!! Windows, Front Door, Patio Door Replaced By The Corporation (2018). Roof Replaced By The Corporation (2022). |
| Price | $769,000 |
| Taxes: | $2318.81 |
| Occupancy: | Owner |
| Address: | 57 Godstone Road , Toronto, M2J 3C8, Toronto |
| Postal Code: | M2J 3C8 |
| Province/State: | Toronto |
| Directions/Cross Streets: | Don Mills & Sheppard |
| Level/Floor | Room | Length(ft) | Width(ft) | Descriptions | |
| Room 1 | Main | Foyer | Ceramic Floor, Double Closet, Open Concept | ||
| Room 2 | Main | Kitchen | Quartz Counter, Stainless Steel Appl, Breakfast Bar | ||
| Room 3 | Main | Dining Ro | Pot Lights, Open Concept, Combined w/Kitchen | ||
| Room 4 | In Between | Living Ro | Overlooks Park, Large Window, Hardwood Floor | ||
| Room 5 | Main | Bathroom | 2 Pc Bath, Ceramic Floor, Ceiling Fan(s) | ||
| Room 6 | Upper | Primary B | Hardwood Floor, His and Hers Closets, Overlooks Park | ||
| Room 7 | In Between | Bedroom 2 | Hardwood Floor, Double Closet, East View | ||
| Room 8 | In Between | Bedroom 3 | Hardwood Floor, Double Closet, East View | ||
| Room 9 | In Between | Bathroom | 4 Pc Bath, Glass Doors, Ceiling Fan(s) | ||
| Room 10 | Lower | Family Ro | His and Hers Closets, Above Grade Window, Vinyl Floor | ||
| Room 11 | Basement | Other | Renovated, Porcelain Floor, Closet | ||
| Room 12 | Basement | Laundry | Laundry Sink, Porcelain Floor, Pot Lights | ||
| Room 13 | Basement | Bathroom | 3 Pc Bath, Ceramic Floor, Ceiling Fan(s) | ||
| Room 14 | Basement | Utility R | Unfinished |
| Washroom Type | No. of Pieces | Level |
| Washroom Type 1 | 2 | Main |
| Washroom Type 2 | 4 | Second |
| Washroom Type 3 | 3 | Basement |
| Washroom Type 4 | 0 | |
| Washroom Type 5 | 0 | |
| Washroom Type 6 | 2 | Main |
| Washroom Type 7 | 4 | Second |
| Washroom Type 8 | 3 | Basement |
| Washroom Type 9 | 0 | |
| Washroom Type 10 | 0 |
| Total Area: | 0.00 |
| Washrooms: | 3 |
| Heat Type: | Forced Air |
| Central Air Conditioning: | Central Air |
$
%
Years
This calculator is for demonstration purposes only. Always consult a professional
financial advisor before making personal financial decisions.
| Although the information displayed is believed to be accurate, no warranties or representations are made of any kind. |
| KELLER WILLIAMS ADVANTAGE REALTY |
|
|

Paul Sanghera
Sales Representative
Dir:
416.877.3047
Bus:
905-272-5000
Fax:
905-270-0047
| Virtual Tour | Book Showing | Email a Friend |
Jump To:
At a Glance:
| Type: | Com - Condo Townhouse |
| Area: | Toronto |
| Municipality: | Toronto C15 |
| Neighbourhood: | Don Valley Village |
| Style: | 2-Storey |
| Tax: | $2,318.81 |
| Maintenance Fee: | $660.13 |
| Beds: | 3 |
| Baths: | 3 |
| Fireplace: | N |
Locatin Map:
Payment Calculator:

