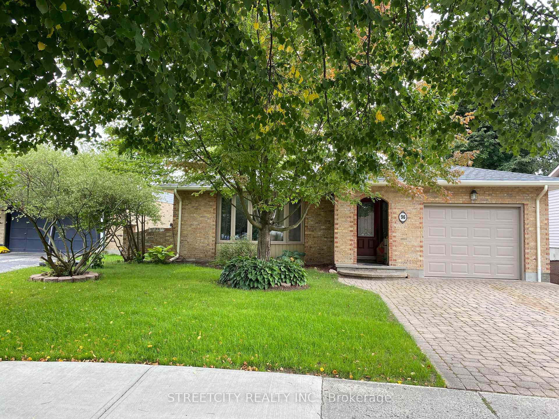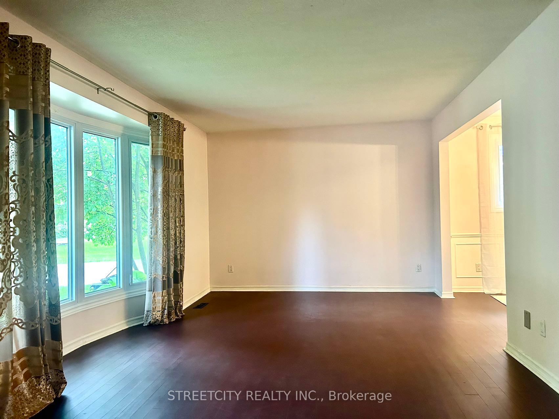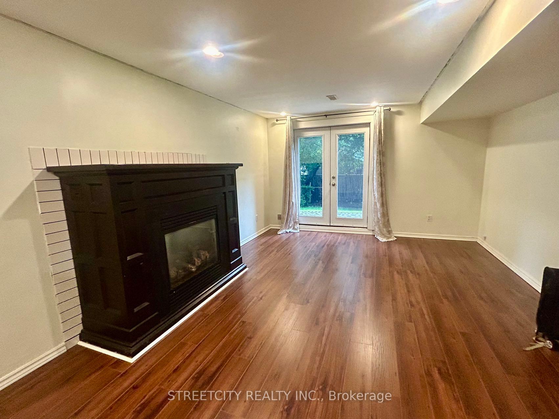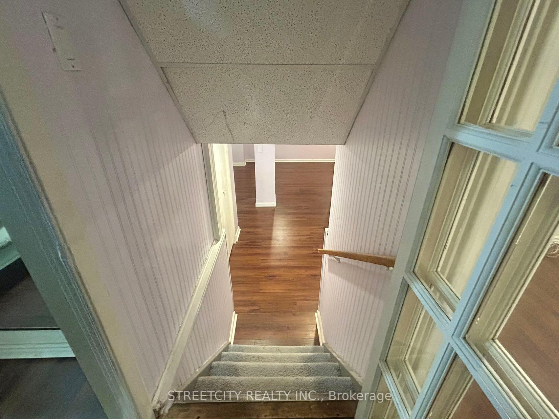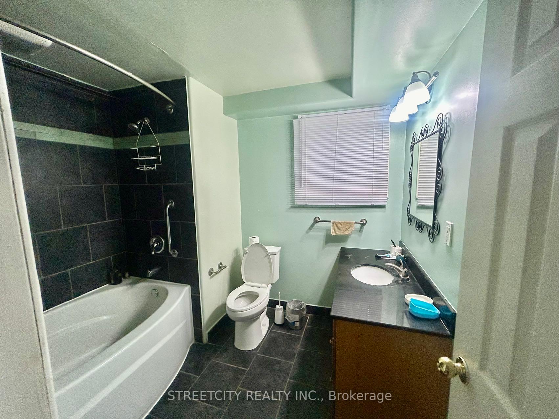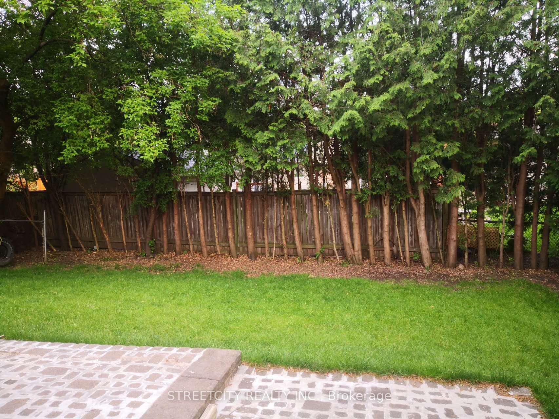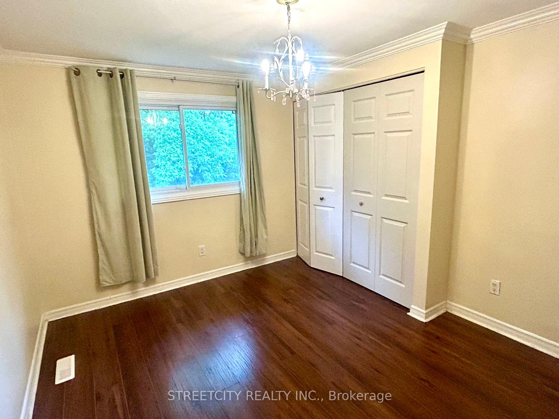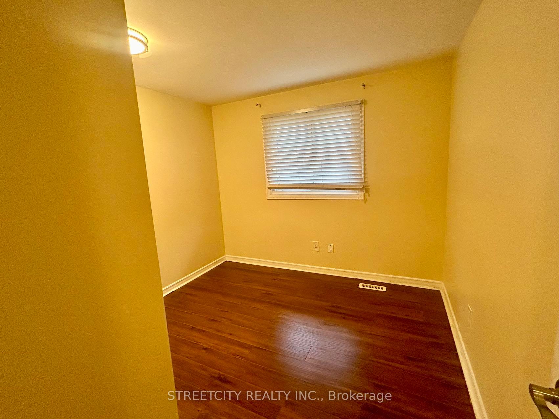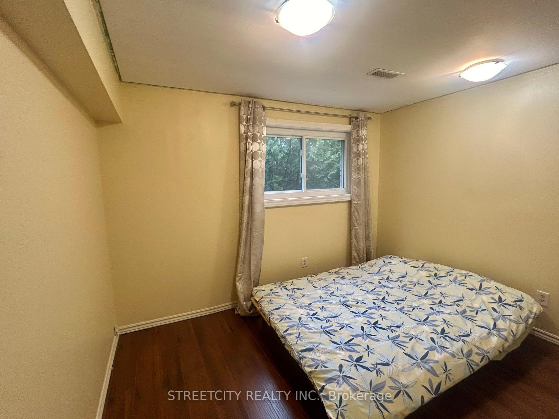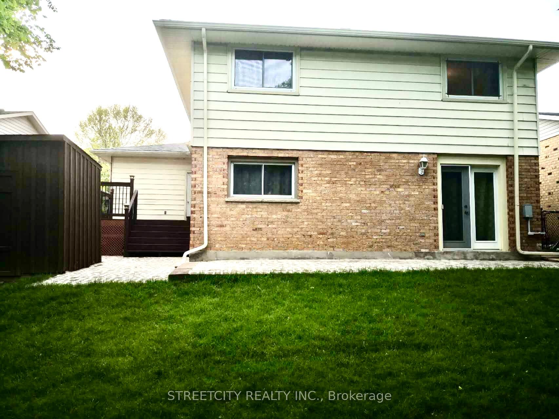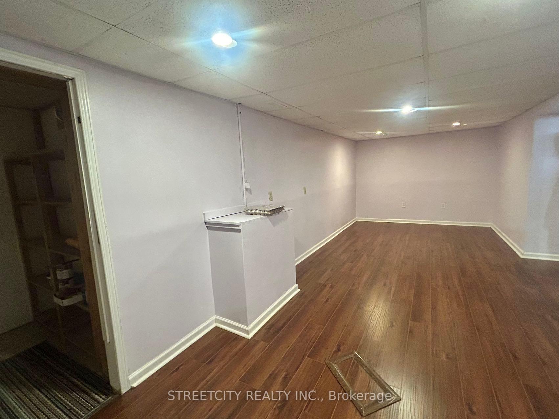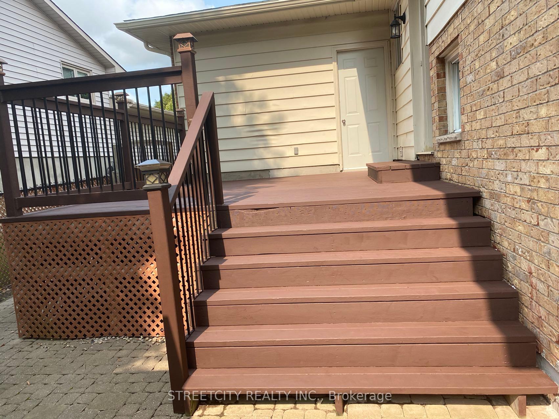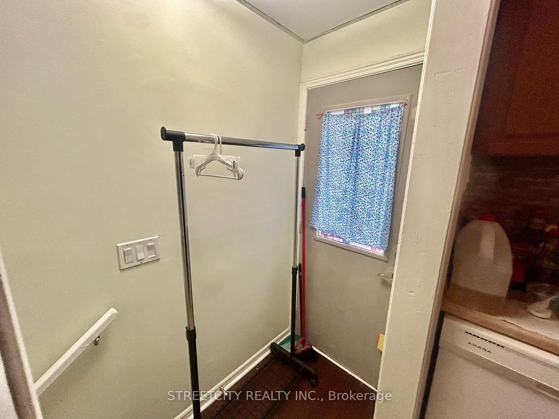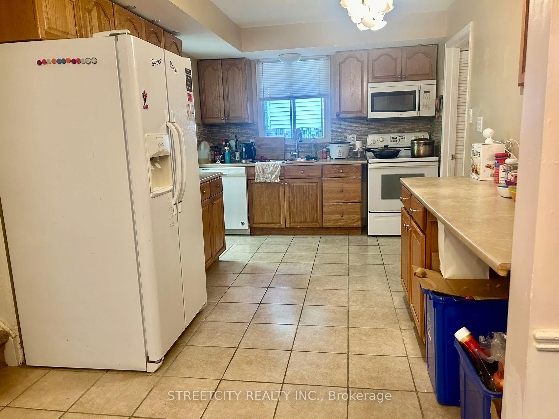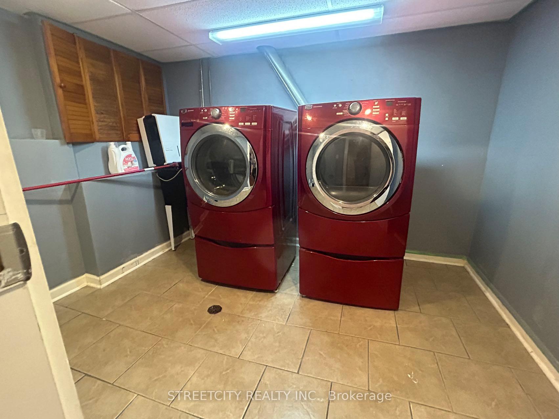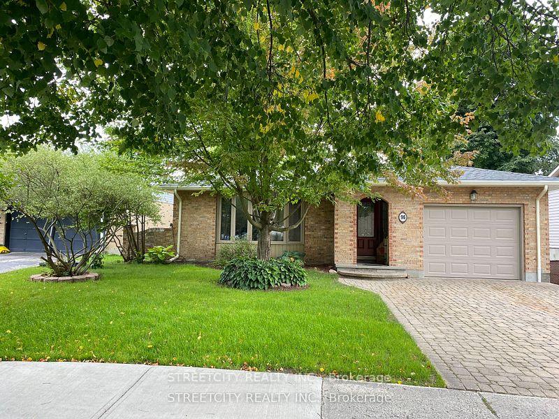$625,000
Available - For Sale
Listing ID: X9262449
96 Gablewood Cres , London North, N6G 2Z9, Middlesex
| Welcome to 96 Gablewood Crescent! This remarkable 4-level back split graces a sprawling and serene lot, offering south-facing bedrooms (3+1) and 2 bathrooms. The main floor welcomes you with an abundance of space, featuring a formal living room, dining room, and a kitchen with ample storage. Upstairs, discover 3 bedrooms and a 4-piece bathroom. The lower level, accessed through a separate entrance, presents a bedroom, another 4-piece bathroom, and a substantial family room, perfect for both entertainment and relaxation. The Laundry room is conveniently located in the fully finished basement. Outside, a truly magnificent backyard awaits, complete with an expansive patio and deck, ideal for outdoor gatherings. Prime location to shopping centers such as Walmart, Food Basics, and No Frills, all just a brief 5-minute drive away. Bus routes and parks are just a short stroll away. |
| Price | $625,000 |
| Taxes: | $3999.98 |
| Assessment Year: | 2023 |
| Occupancy: | Owner |
| Address: | 96 Gablewood Cres , London North, N6G 2Z9, Middlesex |
| Acreage: | < .50 |
| Directions/Cross Streets: | Aldersbrood rd turn east |
| Rooms: | 10 |
| Bedrooms: | 3 |
| Bedrooms +: | 1 |
| Family Room: | T |
| Basement: | Finished |
| Level/Floor | Room | Length(ft) | Width(ft) | Descriptions | |
| Room 1 | Main | Living Ro | 19.16 | 10.99 | |
| Room 2 | Main | Dining Ro | 9.64 | 9.41 | |
| Room 3 | Main | Kitchen | 14.99 | 9.48 | |
| Room 4 | Second | Bedroom | 12.4 | 9.48 | |
| Room 5 | Second | Bedroom | 12.14 | 10.14 | |
| Room 6 | Second | Bedroom | 9.32 | 7.97 | |
| Room 7 | Lower | Bedroom | 12.14 | 9.51 | |
| Room 8 | Lower | Bathroom | 4 Pc Bath | ||
| Room 9 | Second | Bathroom | 4 Pc Ensuite | ||
| Room 10 | Lower | Recreatio | 19.02 | 10.99 |
| Washroom Type | No. of Pieces | Level |
| Washroom Type 1 | 4 | Lower |
| Washroom Type 2 | 4 | Second |
| Washroom Type 3 | 0 | |
| Washroom Type 4 | 0 | |
| Washroom Type 5 | 0 |
| Total Area: | 0.00 |
| Approximatly Age: | 16-30 |
| Property Type: | Detached |
| Style: | Backsplit 4 |
| Exterior: | Brick |
| Garage Type: | Attached |
| (Parking/)Drive: | Available |
| Drive Parking Spaces: | 2 |
| Park #1 | |
| Parking Type: | Available |
| Park #2 | |
| Parking Type: | Available |
| Pool: | None |
| Approximatly Age: | 16-30 |
| Approximatly Square Footage: | 700-1100 |
| Property Features: | Park, Public Transit |
| CAC Included: | N |
| Water Included: | N |
| Cabel TV Included: | N |
| Common Elements Included: | N |
| Heat Included: | N |
| Parking Included: | N |
| Condo Tax Included: | N |
| Building Insurance Included: | N |
| Fireplace/Stove: | N |
| Heat Type: | Forced Air |
| Central Air Conditioning: | Central Air |
| Central Vac: | N |
| Laundry Level: | Syste |
| Ensuite Laundry: | F |
| Elevator Lift: | False |
| Sewers: | Sewer |
| Utilities-Cable: | A |
| Utilities-Hydro: | Y |
$
%
Years
This calculator is for demonstration purposes only. Always consult a professional
financial advisor before making personal financial decisions.
| Although the information displayed is believed to be accurate, no warranties or representations are made of any kind. |
| STREETCITY REALTY INC. |
|
|

Paul Sanghera
Sales Representative
Dir:
416.877.3047
Bus:
905-272-5000
Fax:
905-270-0047
| Book Showing | Email a Friend |
Jump To:
At a Glance:
| Type: | Freehold - Detached |
| Area: | Middlesex |
| Municipality: | London North |
| Neighbourhood: | North F |
| Style: | Backsplit 4 |
| Approximate Age: | 16-30 |
| Tax: | $3,999.98 |
| Beds: | 3+1 |
| Baths: | 2 |
| Fireplace: | N |
| Pool: | None |
Locatin Map:
Payment Calculator:

