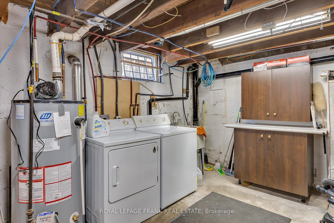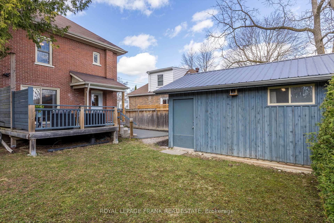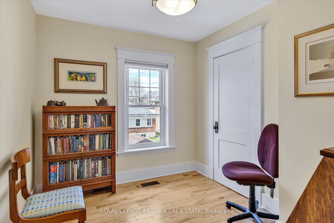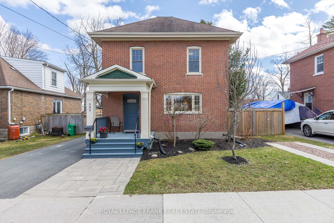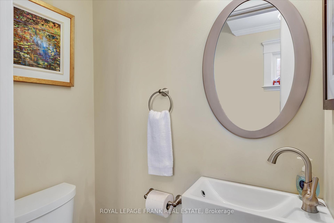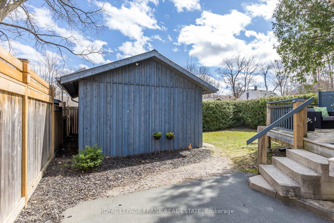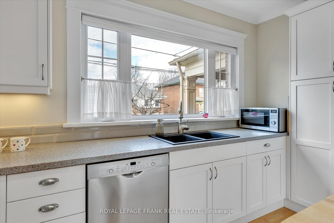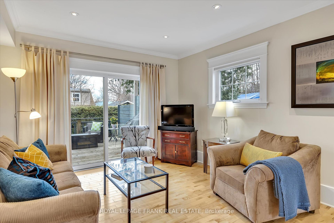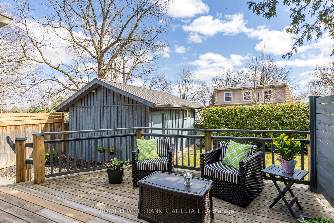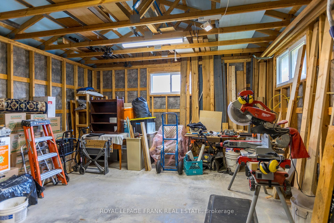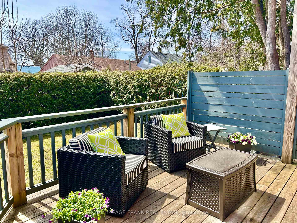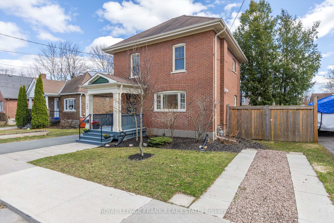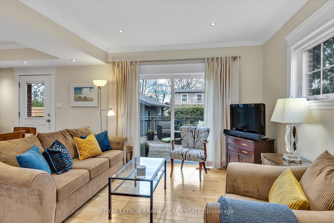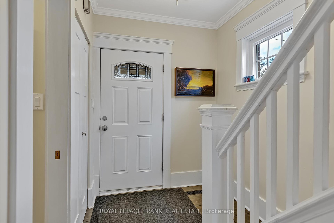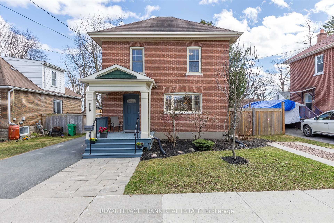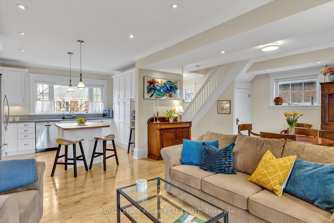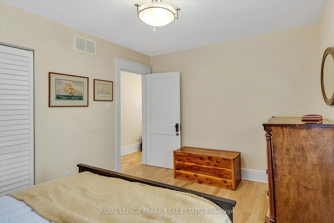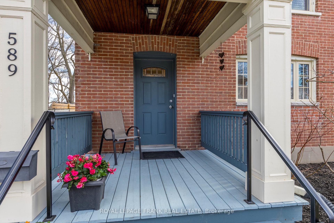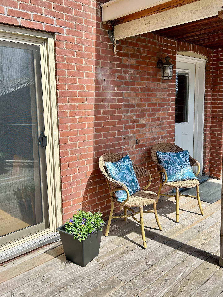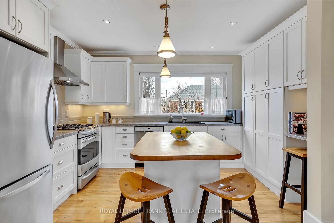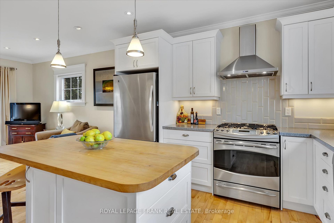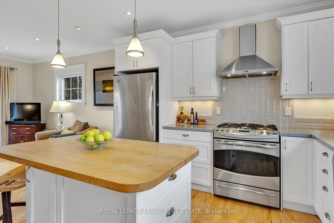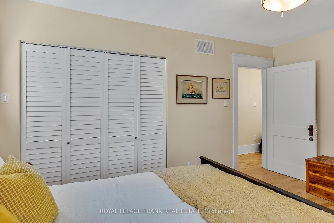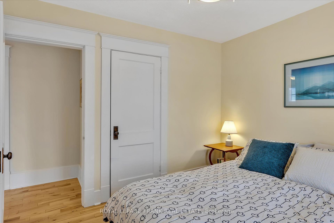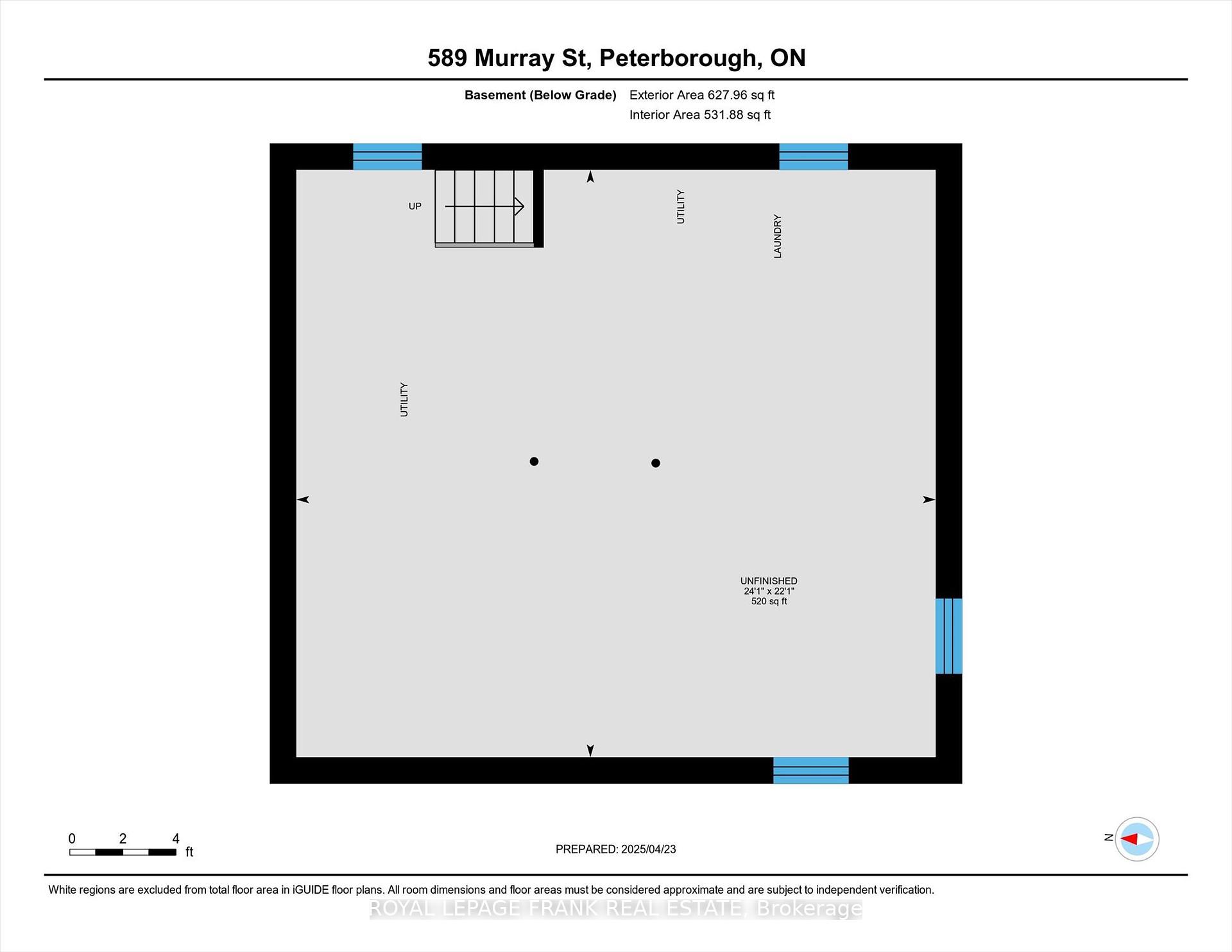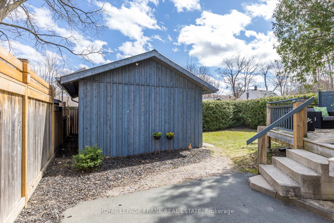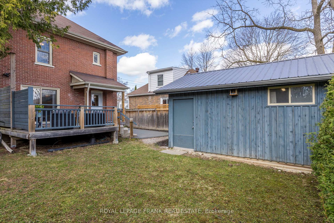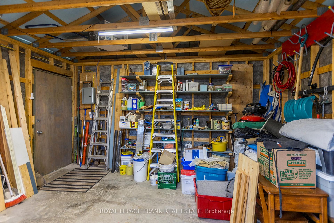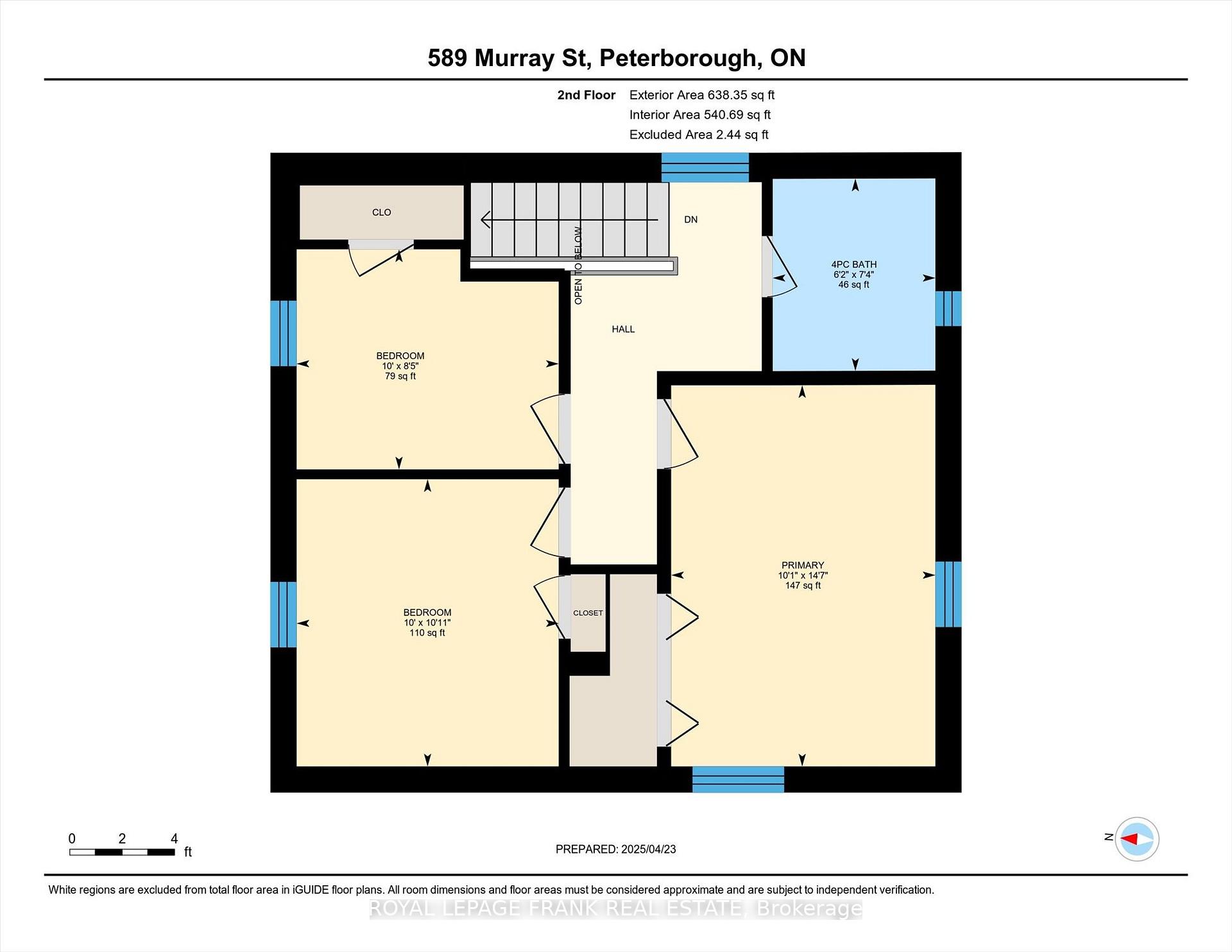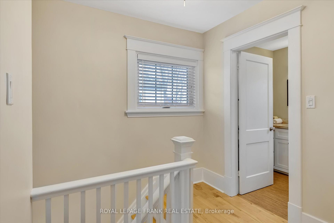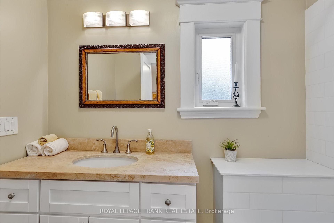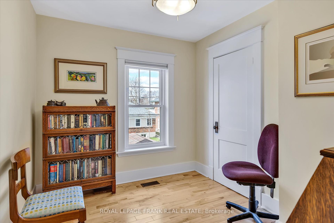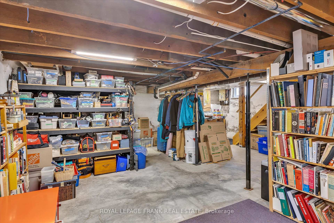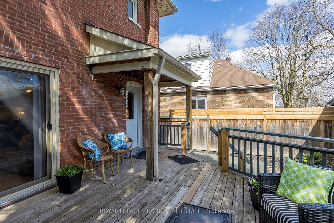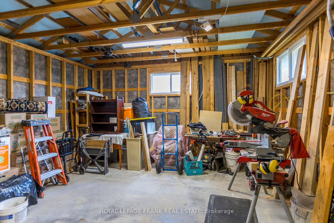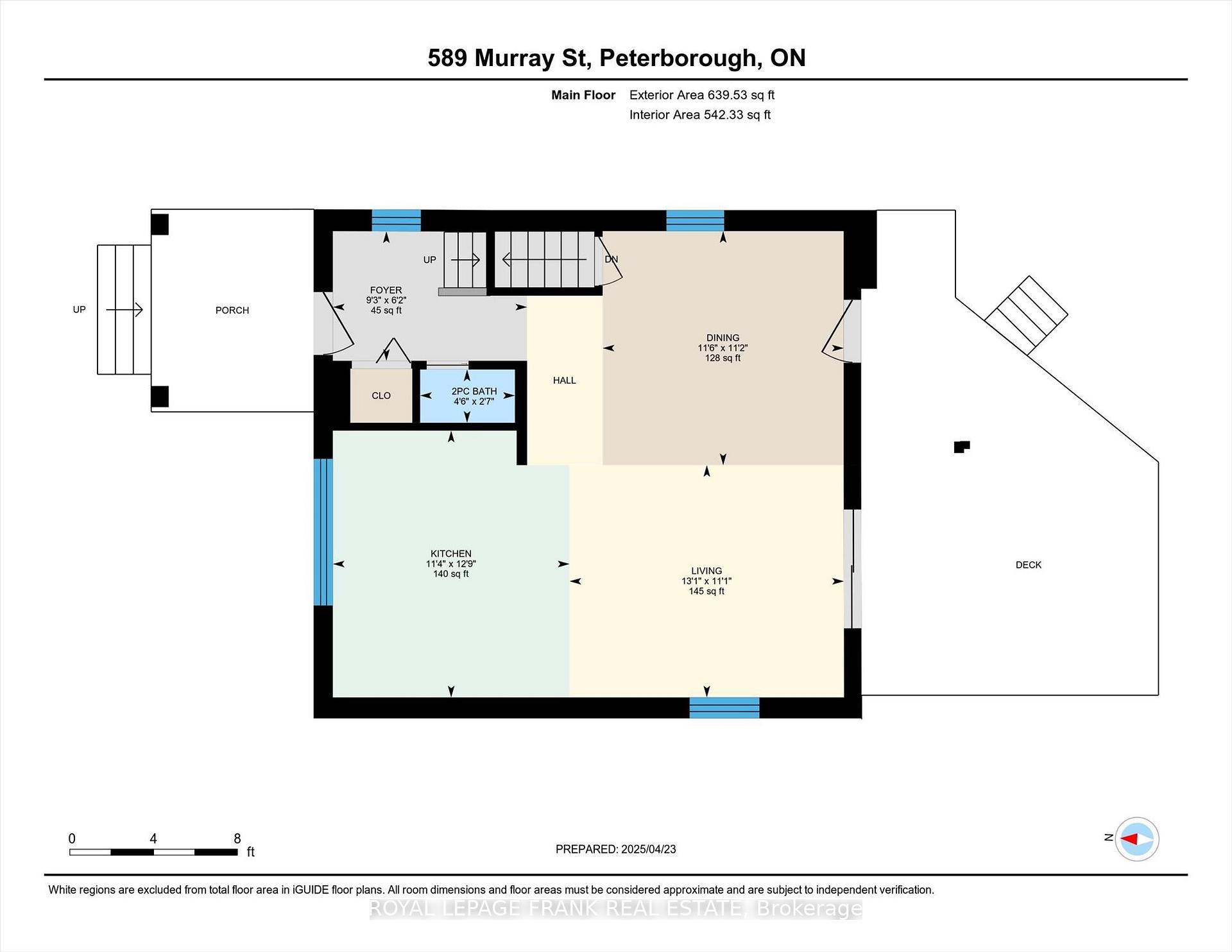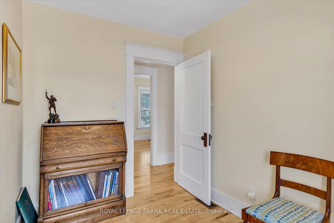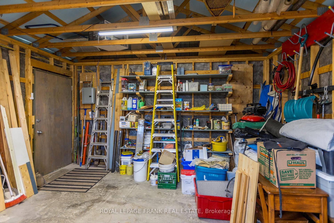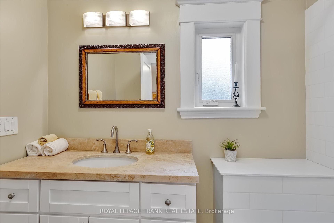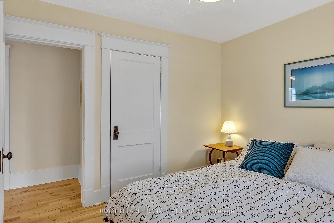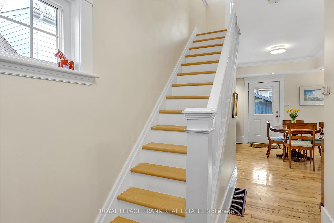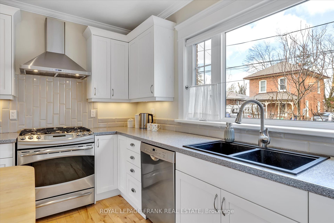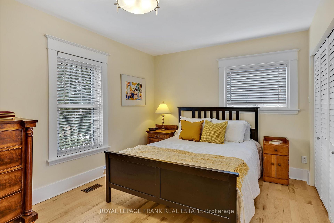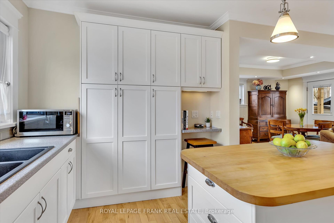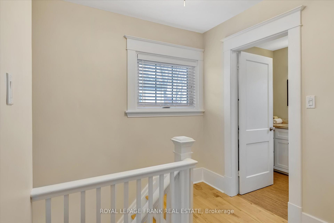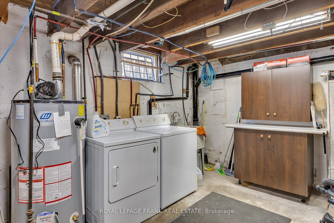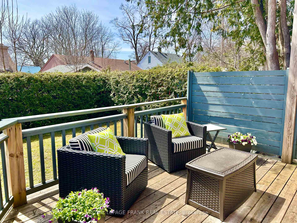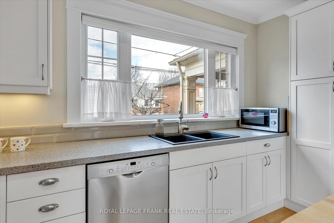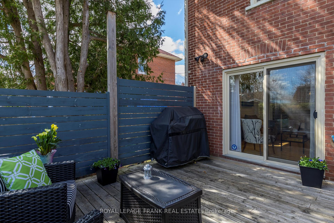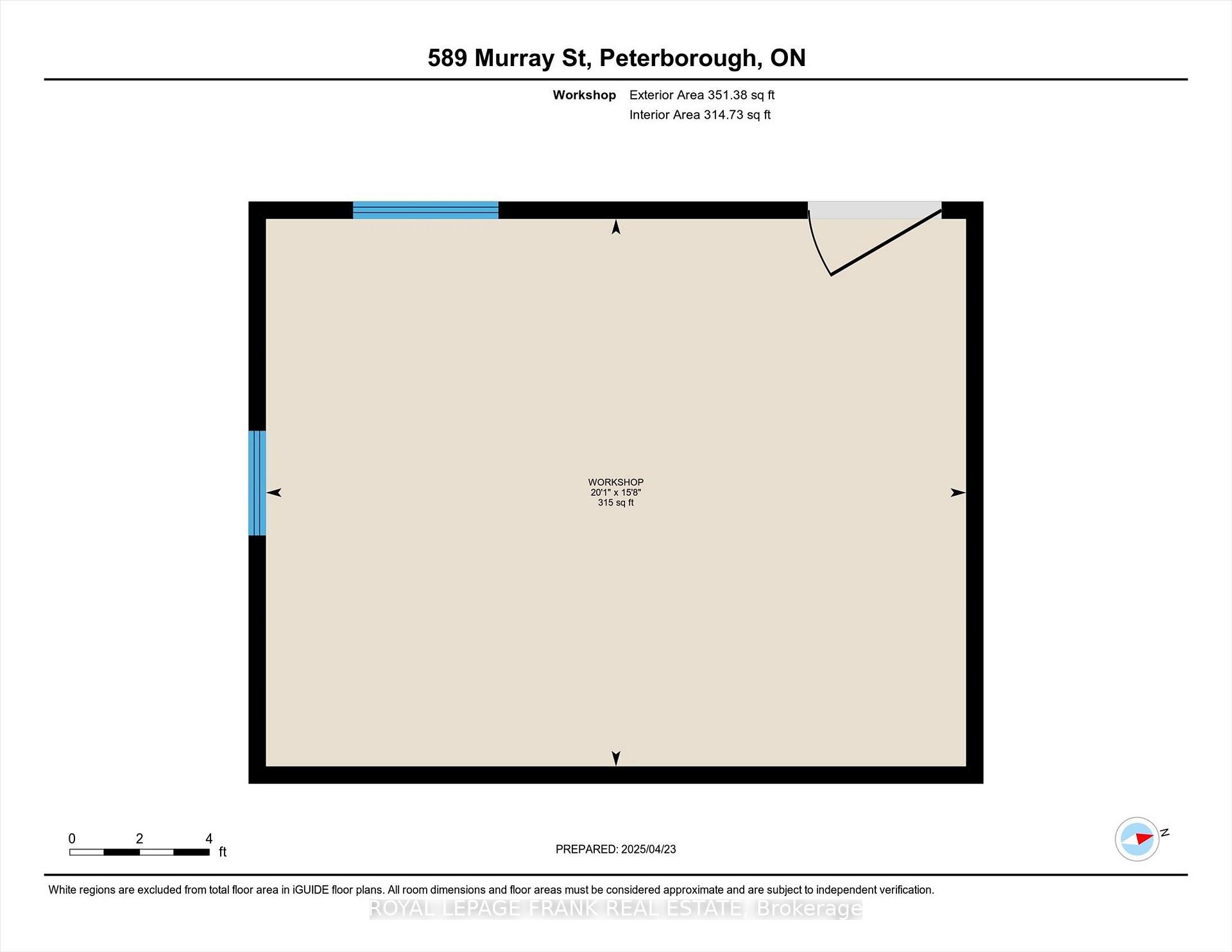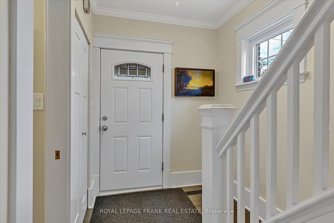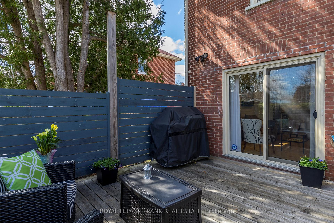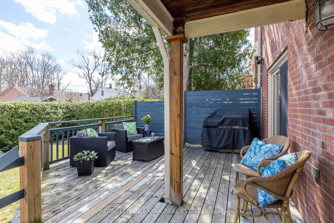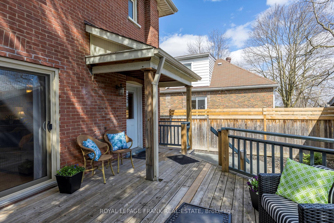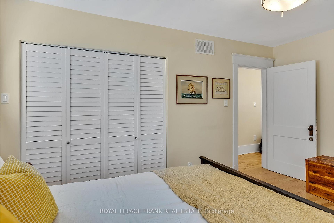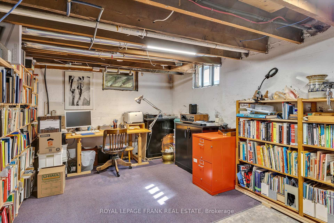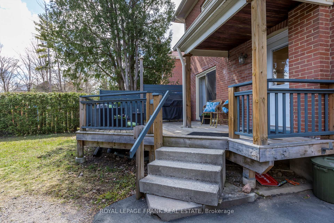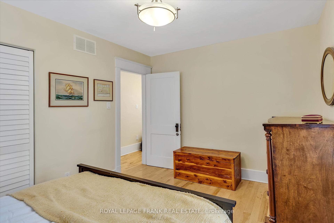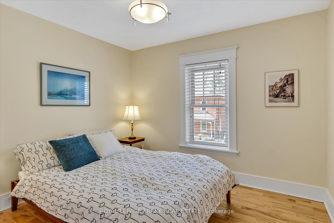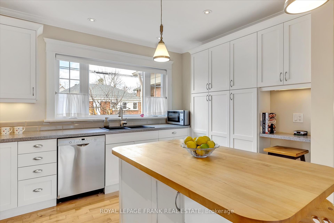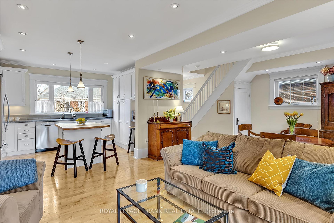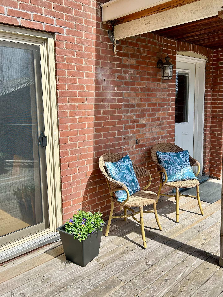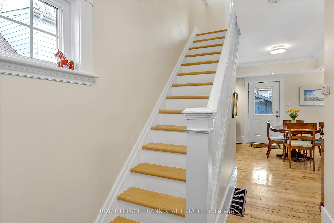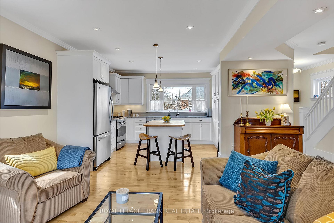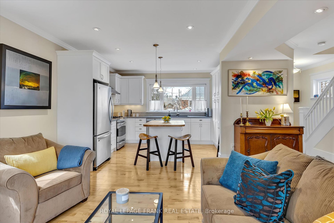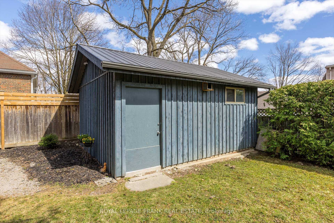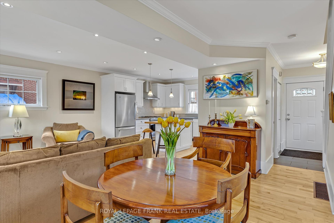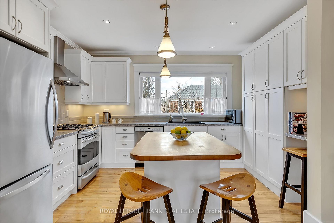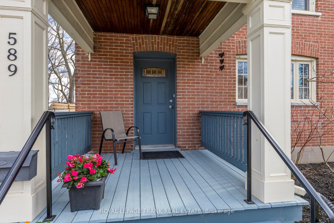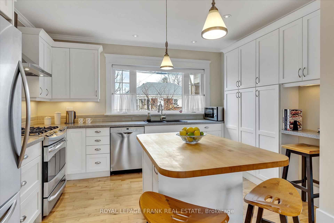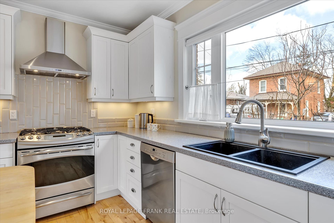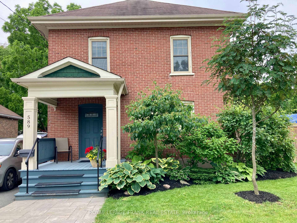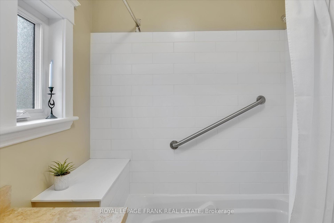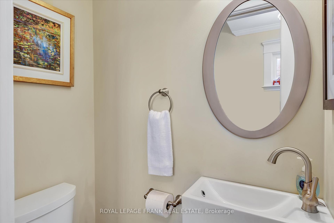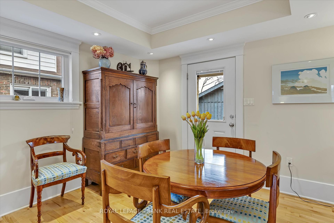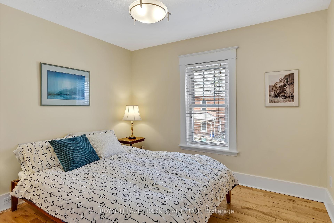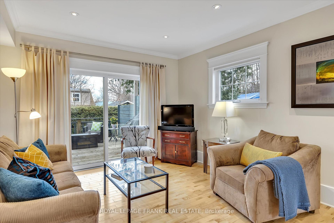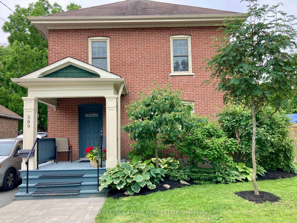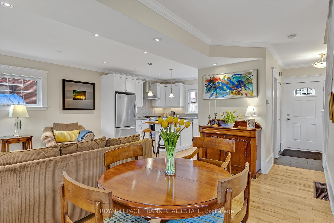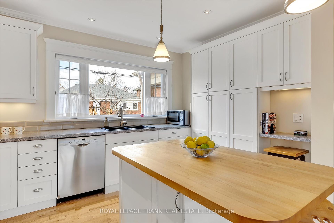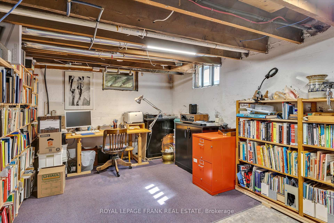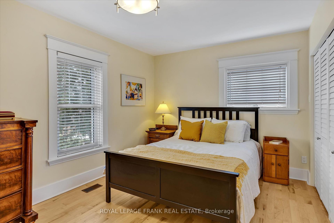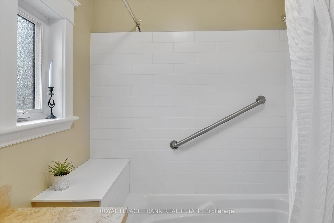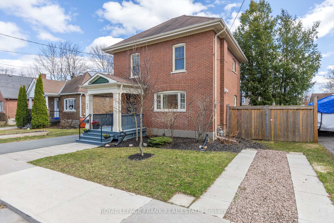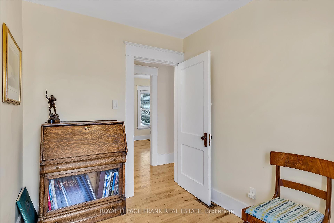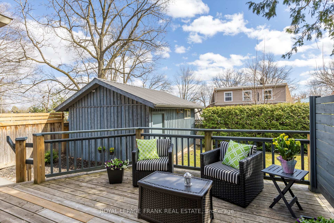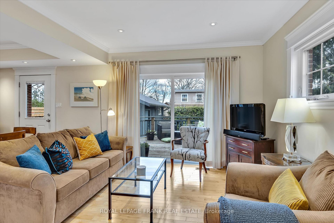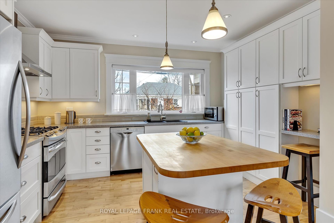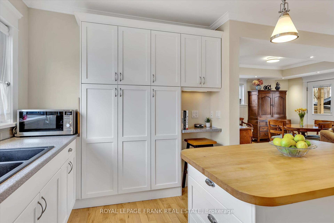$598,000
Available - For Sale
Listing ID: X12100498
589 Murray Stre , Peterborough, K9H 2V2, Peterborough
| This charming two-storey all brick home was substantially renovated in 2013 and offers a blend of classic yesteryear charm with contemporary stylish updates. The open design main level features a bright, modern kitchen equipped with custom cabinetry, an island with wood top and stainless-steel appliances. Flowing seamlessly into the dining and living areas, the freshly painted main level boasts a convenient 2-piece bathroom. Upstairs there are three bedrooms and a fully renovated 4-piecebathroom. Beautiful maple hardwood floors span throughout, complemented by abundant natural light, gas heating and central air. The backyard with its southern exposure provides a private retreat featuring a good-sized updated deck with gas hookup, perfect for family BBQs, relaxation or entertaining. The 16x20 attractive board and batten workshop/garage features an electrical sub-panel, concrete floor and is framed ready for garage door installation if desired. Private parking plus a side drive to easily accommodate three or more cars. This immaculate, exceptionally well-maintained home shows great pride of ownership and would be perfect for a couple downsizing, young family, professional or investor. Close to schools, parks, hospital, public transit, and amenities, this beautiful home is conveniently located. This home is sure to impress with its thoughtful design and high-quality finishes. List of upgrades and Pre-inspection report available. |
| Price | $598,000 |
| Taxes: | $3915.77 |
| Assessment Year: | 2024 |
| Occupancy: | Owner |
| Address: | 589 Murray Stre , Peterborough, K9H 2V2, Peterborough |
| Directions/Cross Streets: | Monaghan Rd |
| Rooms: | 8 |
| Bedrooms: | 3 |
| Bedrooms +: | 0 |
| Family Room: | F |
| Basement: | Unfinished |
| Level/Floor | Room | Length(ft) | Width(ft) | Descriptions | |
| Room 1 | Main | Foyer | 6.17 | 9.28 | |
| Room 2 | Main | Living Ro | 11.09 | 13.09 | Hardwood Floor |
| Room 3 | Main | Dining Ro | 11.15 | 11.51 | Hardwood Floor |
| Room 4 | Main | Kitchen | 12.73 | 11.28 | Hardwood Floor |
| Room 5 | Main | Bathroom | 2.56 | 4.53 | 2 Pc Bath |
| Room 6 | Second | Primary B | 14.53 | 10.07 | Hardwood Floor |
| Room 7 | Second | Bedroom | 10.96 | 10 | Hardwood Floor |
| Room 8 | Second | Bedroom | 8.4 | 10 | Hardwood Floor |
| Room 9 | Second | Bathroom | 7.35 | 6.2 | 4 Pc Bath |
| Washroom Type | No. of Pieces | Level |
| Washroom Type 1 | 2 | Main |
| Washroom Type 2 | 4 | Second |
| Washroom Type 3 | 0 | |
| Washroom Type 4 | 0 | |
| Washroom Type 5 | 0 |
| Total Area: | 0.00 |
| Approximatly Age: | 51-99 |
| Property Type: | Detached |
| Style: | 2-Storey |
| Exterior: | Brick |
| Garage Type: | Detached |
| (Parking/)Drive: | Private |
| Drive Parking Spaces: | 3 |
| Park #1 | |
| Parking Type: | Private |
| Park #2 | |
| Parking Type: | Private |
| Pool: | None |
| Approximatly Age: | 51-99 |
| Approximatly Square Footage: | 1100-1500 |
| Property Features: | Hospital, Library |
| CAC Included: | N |
| Water Included: | N |
| Cabel TV Included: | N |
| Common Elements Included: | N |
| Heat Included: | N |
| Parking Included: | N |
| Condo Tax Included: | N |
| Building Insurance Included: | N |
| Fireplace/Stove: | N |
| Heat Type: | Forced Air |
| Central Air Conditioning: | Central Air |
| Central Vac: | N |
| Laundry Level: | Syste |
| Ensuite Laundry: | F |
| Sewers: | Sewer |
$
%
Years
This calculator is for demonstration purposes only. Always consult a professional
financial advisor before making personal financial decisions.
| Although the information displayed is believed to be accurate, no warranties or representations are made of any kind. |
| ROYAL LEPAGE FRANK REAL ESTATE |
|
|

Paul Sanghera
Sales Representative
Dir:
416.877.3047
Bus:
905-272-5000
Fax:
905-270-0047
| Virtual Tour | Book Showing | Email a Friend |
Jump To:
At a Glance:
| Type: | Freehold - Detached |
| Area: | Peterborough |
| Municipality: | Peterborough |
| Neighbourhood: | Monaghan |
| Style: | 2-Storey |
| Approximate Age: | 51-99 |
| Tax: | $3,915.77 |
| Beds: | 3 |
| Baths: | 2 |
| Fireplace: | N |
| Pool: | None |
Locatin Map:
Payment Calculator:

