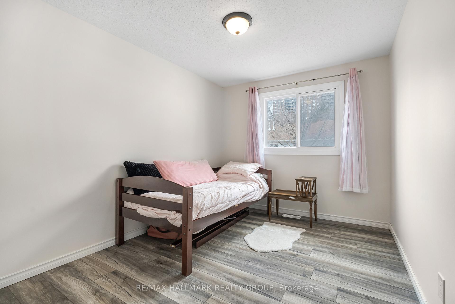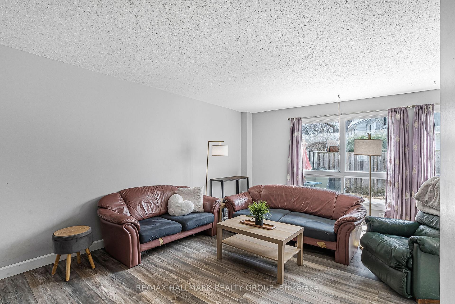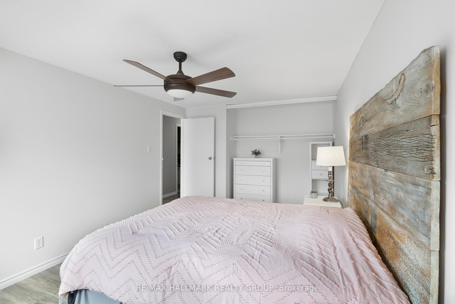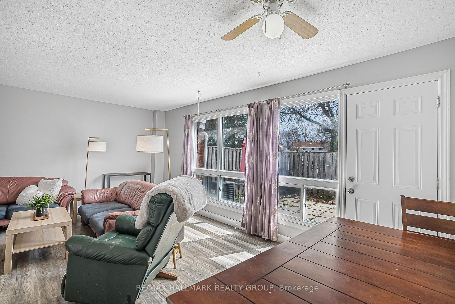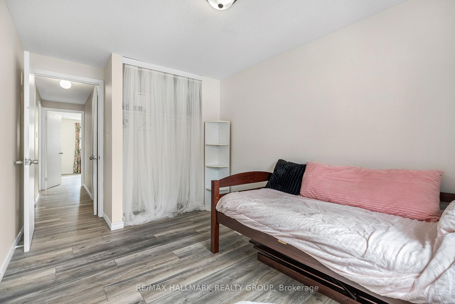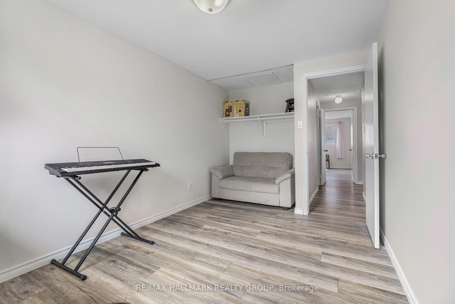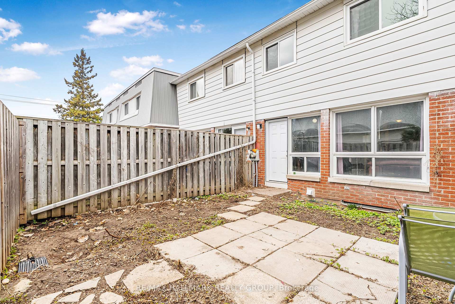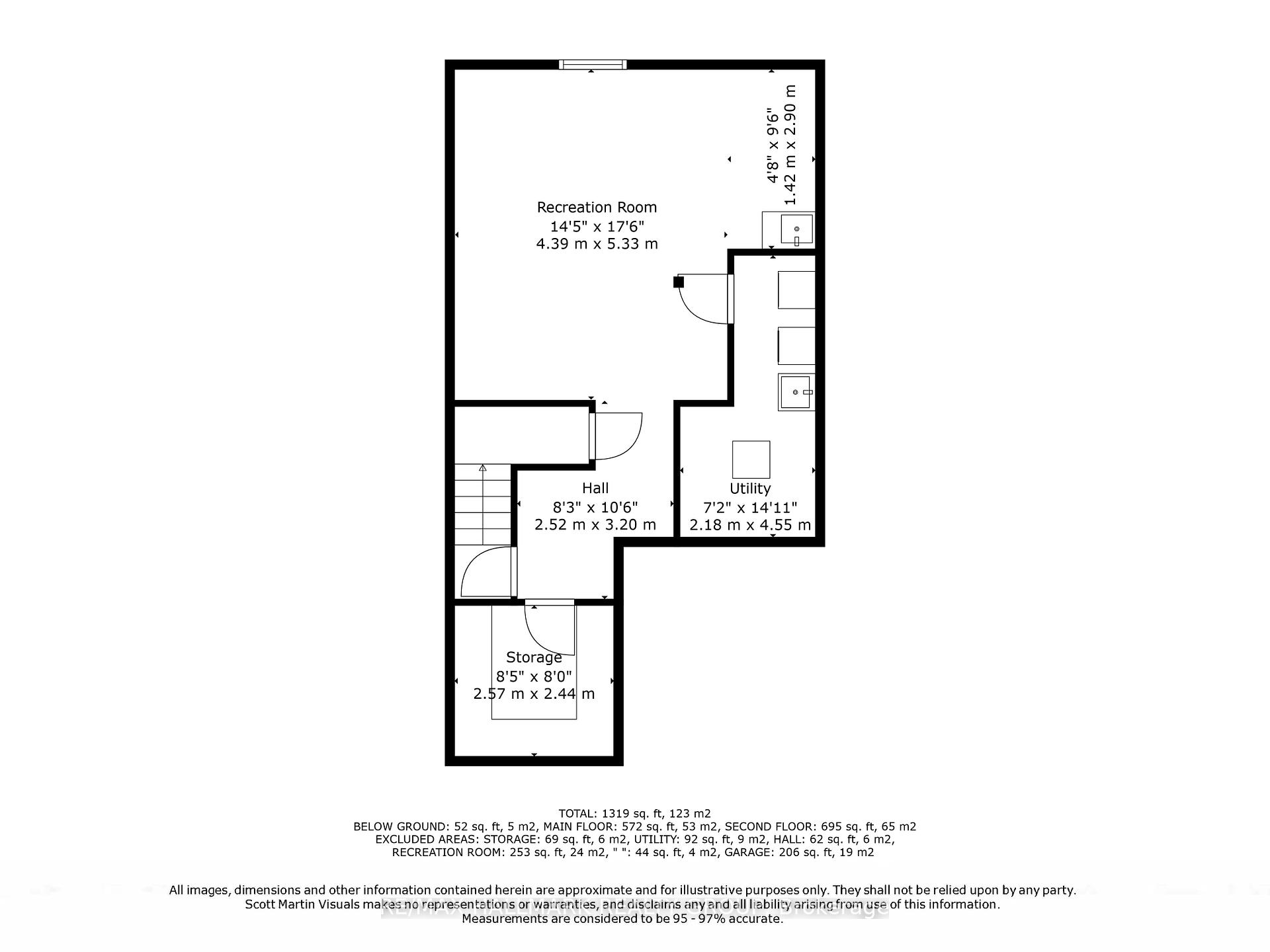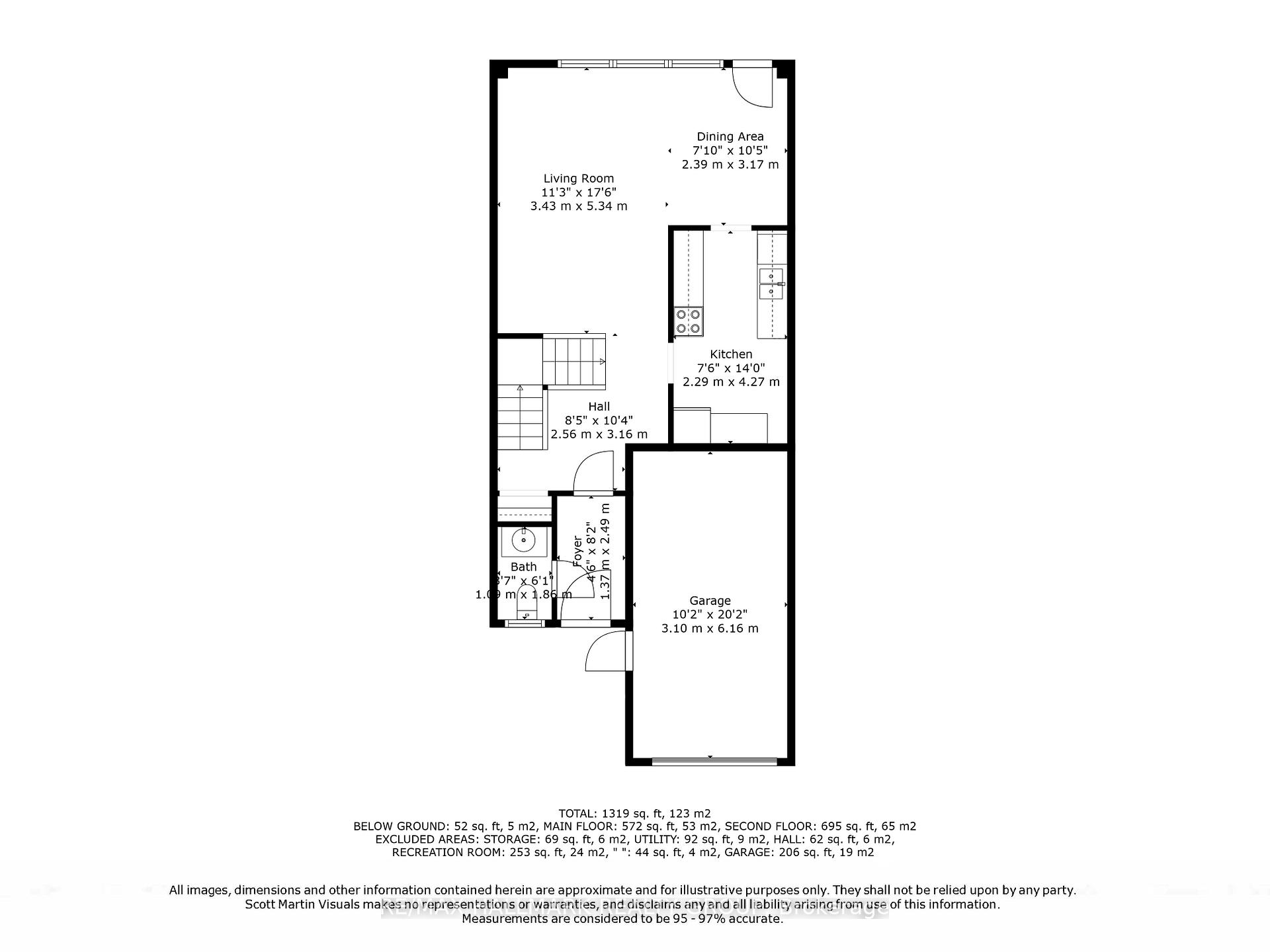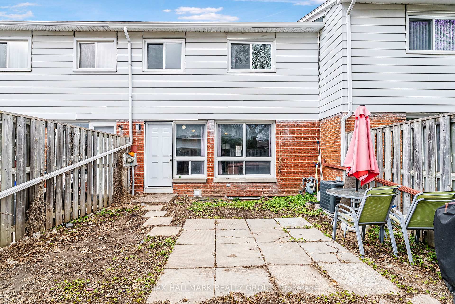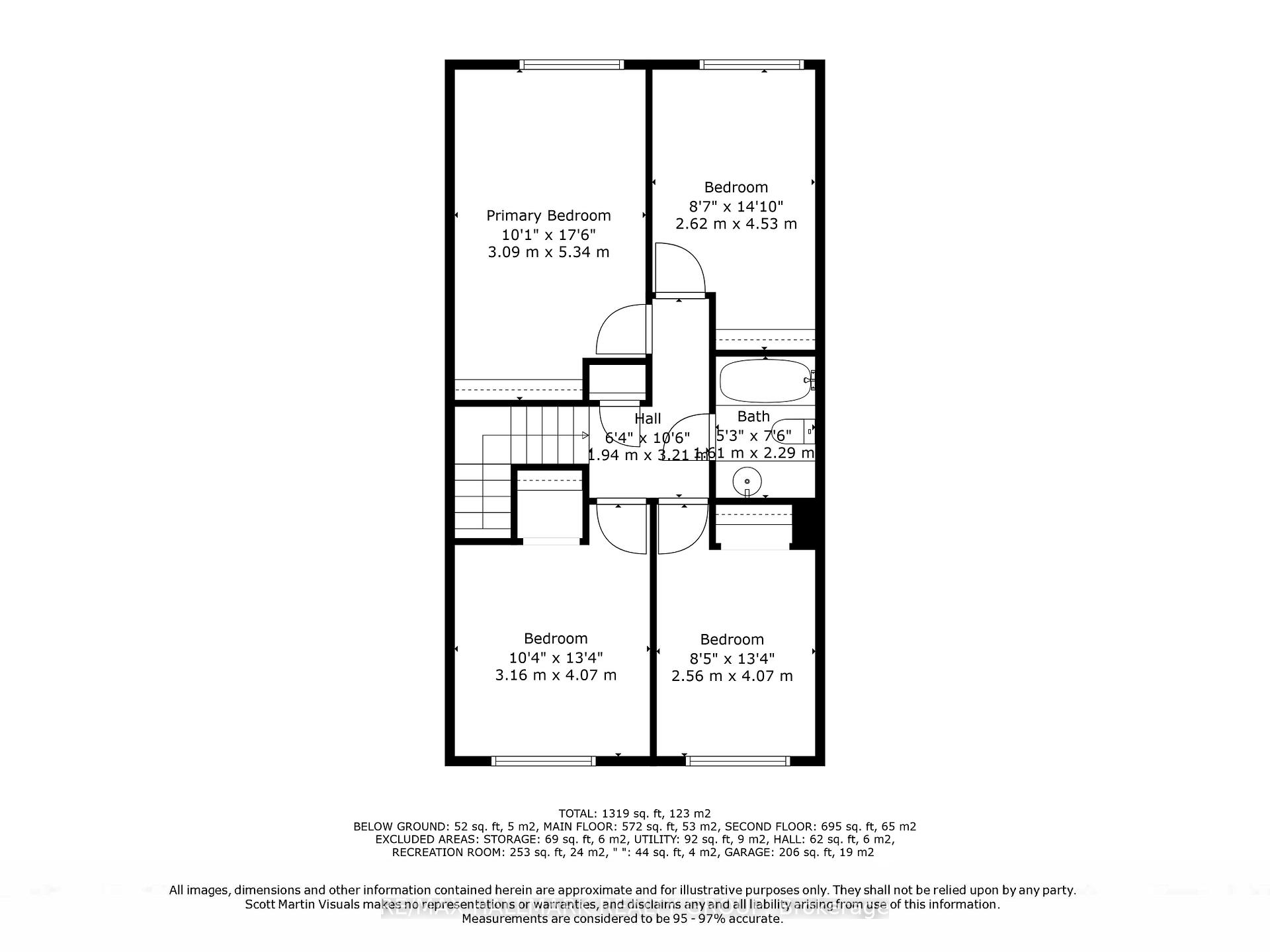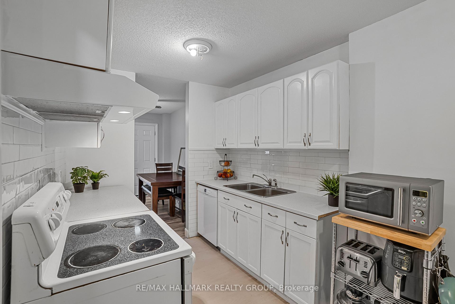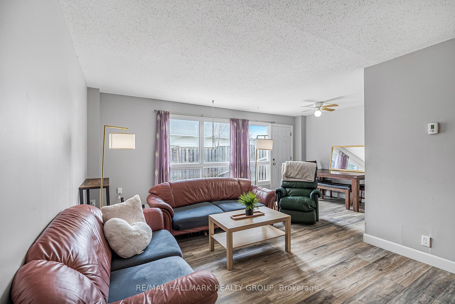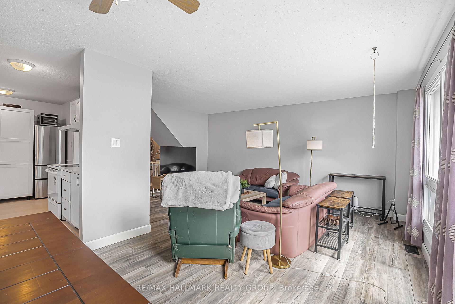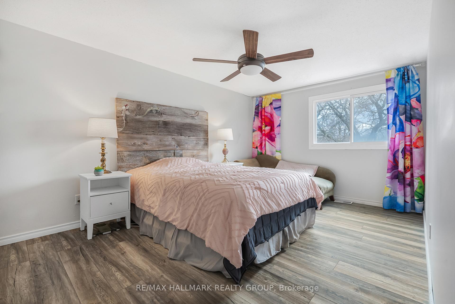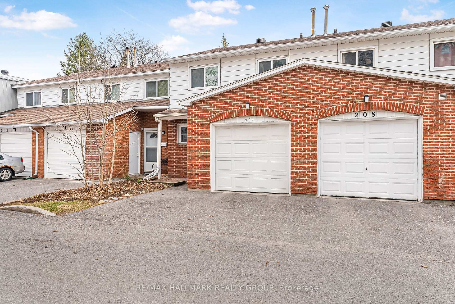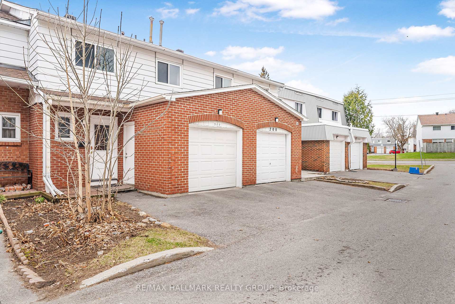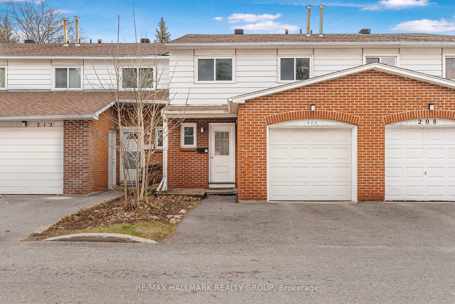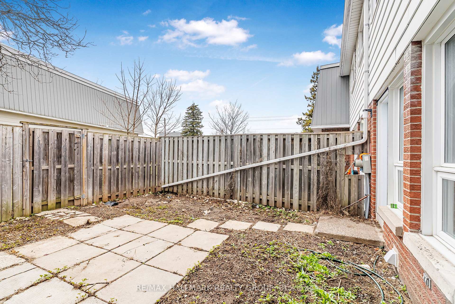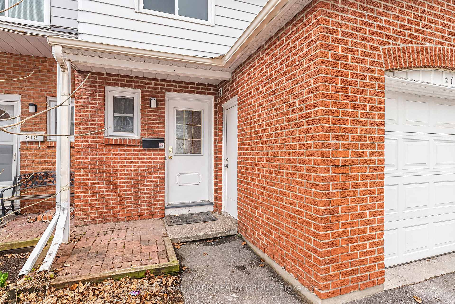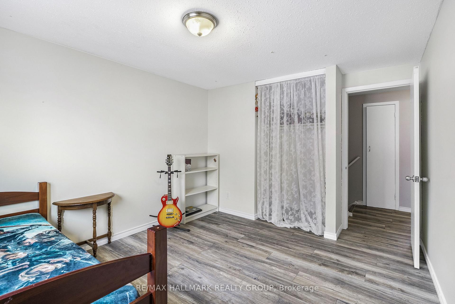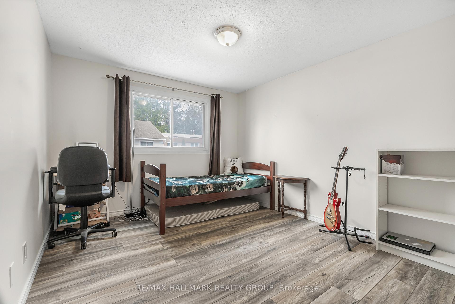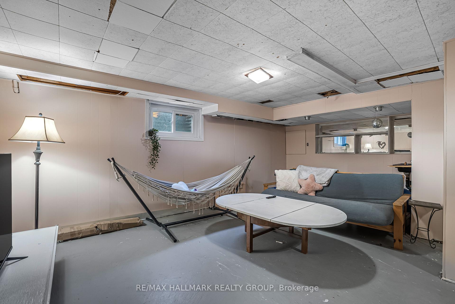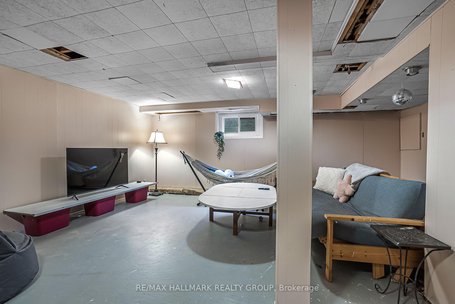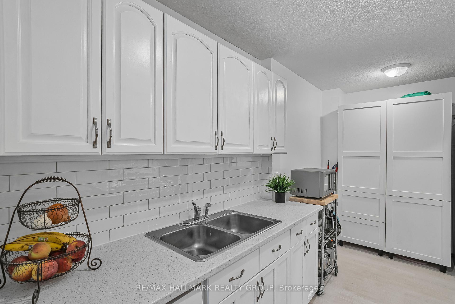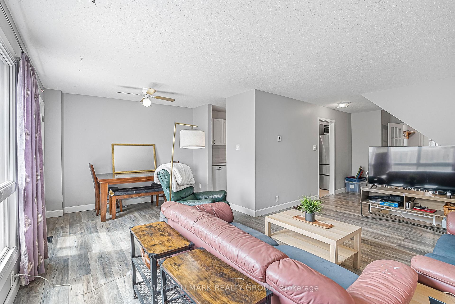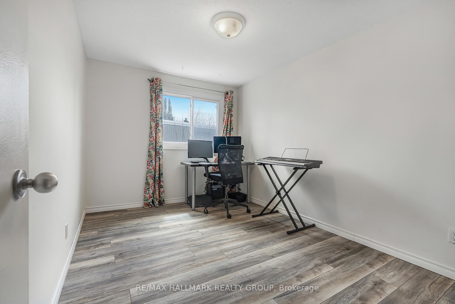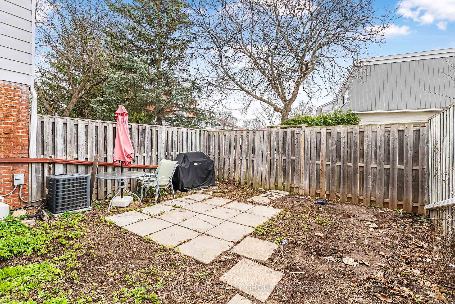$419,900
Available - For Sale
Listing ID: X12101510
210 Romulus Private N/A , Overbrook - Castleheights and Area, K1K 3Y2, Ottawa
| This beautifully updated 4-bedroom townhouse offers the perfect blend of space, comfort, and convenience in one of the city's most desirable neighbourhoods. With a Walk Score of 72, youre just minutes from schools, shopping, public transit, and major employers like the National Research Council, College La Cite, and CSIS, with downtown Ottawa only a short commute away, ideal for families and professionals alike. Inside, you'll find four generously sized bedrooms, sleek new vinyl plank flooring on the main and second levels, and a tastefully refreshed kitchen featuring classic subway tile and three appliances, including a built-in dishwasher. The attached garage offers rare space for a van or SUV, while the private, fenced yard opens onto a peaceful green space perfect for relaxing or letting kids and pets play. The unfinished basement awaits your personal touch, offering an ideal space for a home gym, rec room, or teenagers retreat. Ample visitor parking adds convenience, and with the Status Certificate already on file, this home is ready to go. With its unbeatable mix of size, location, updates, and value, this one checks all the boxes! |
| Price | $419,900 |
| Taxes: | $2656.00 |
| Assessment Year: | 2024 |
| Occupancy: | Vacant |
| Address: | 210 Romulus Private N/A , Overbrook - Castleheights and Area, K1K 3Y2, Ottawa |
| Postal Code: | K1K 3Y2 |
| Province/State: | Ottawa |
| Directions/Cross Streets: | Bathgate |
| Level/Floor | Room | Length(ft) | Width(ft) | Descriptions | |
| Room 1 | Main | Living Ro | 17.52 | 11.25 | |
| Room 2 | Main | Dining Ro | 10.4 | 7.84 | |
| Room 3 | Main | Kitchen | 14.01 | 7.51 | |
| Room 4 | Main | Bathroom | |||
| Room 5 | Second | Primary B | 17.52 | 10.14 | |
| Room 6 | Second | Bedroom 2 | 14.86 | 8.59 | |
| Room 7 | Second | Bedroom 3 | 13.35 | 10.36 | |
| Room 8 | Second | Bedroom 4 | 13.35 | 8.4 | |
| Room 9 | Second | Bathroom | |||
| Room 10 | Basement | Recreatio | 17.48 | 14.4 |
| Washroom Type | No. of Pieces | Level |
| Washroom Type 1 | 2 | Main |
| Washroom Type 2 | 4 | Second |
| Washroom Type 3 | 0 | |
| Washroom Type 4 | 0 | |
| Washroom Type 5 | 0 |
| Total Area: | 0.00 |
| Washrooms: | 2 |
| Heat Type: | Forced Air |
| Central Air Conditioning: | Central Air |
$
%
Years
This calculator is for demonstration purposes only. Always consult a professional
financial advisor before making personal financial decisions.
| Although the information displayed is believed to be accurate, no warranties or representations are made of any kind. |
| RE/MAX HALLMARK REALTY GROUP |
|
|

Paul Sanghera
Sales Representative
Dir:
416.877.3047
Bus:
905-272-5000
Fax:
905-270-0047
| Virtual Tour | Book Showing | Email a Friend |
Jump To:
At a Glance:
| Type: | Com - Condo Townhouse |
| Area: | Ottawa |
| Municipality: | Overbrook - Castleheights and Area |
| Neighbourhood: | 3505 - Carson Meadows |
| Style: | 2-Storey |
| Tax: | $2,656 |
| Maintenance Fee: | $560 |
| Beds: | 4 |
| Baths: | 2 |
| Fireplace: | N |
Locatin Map:
Payment Calculator:

