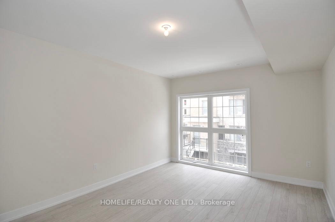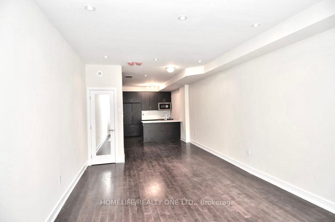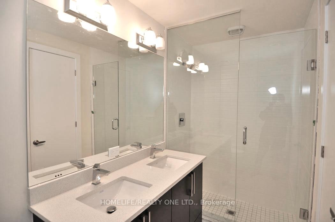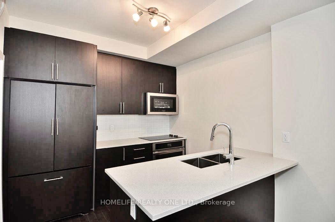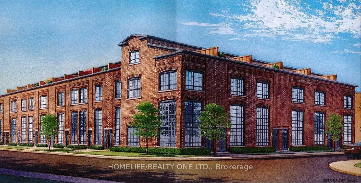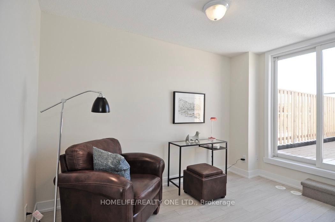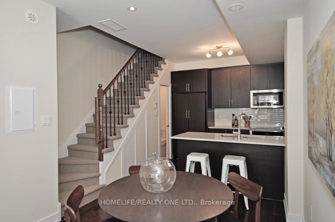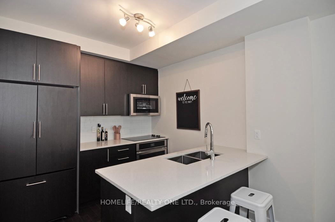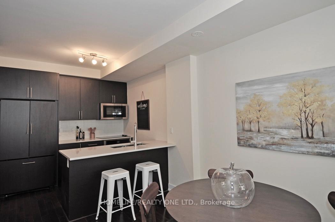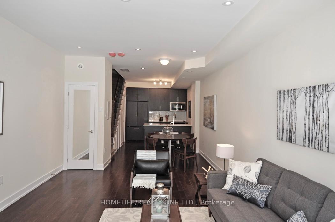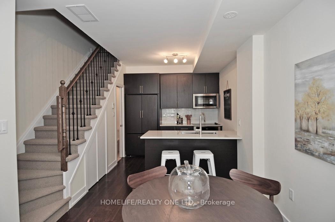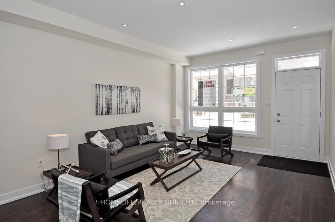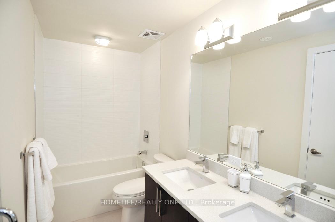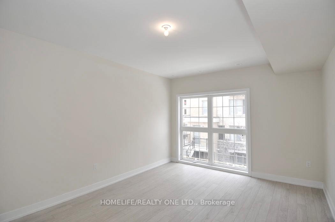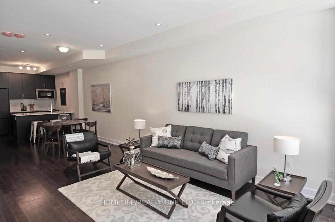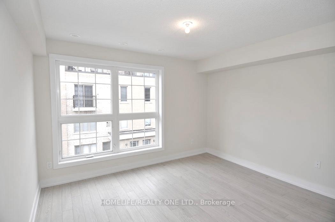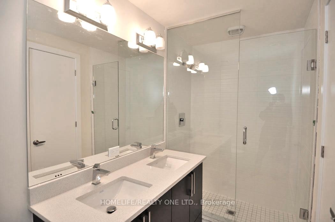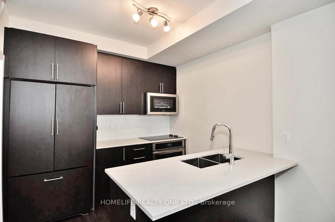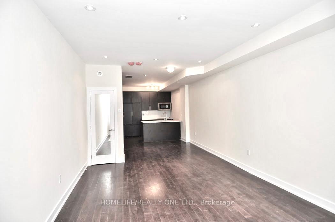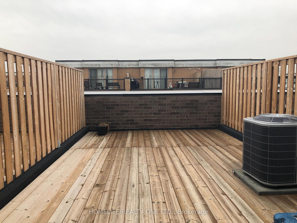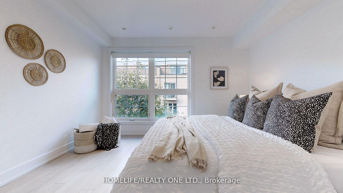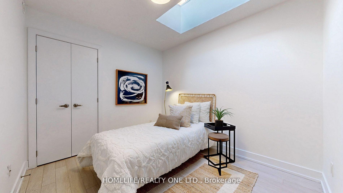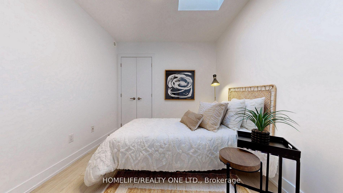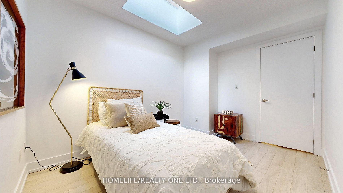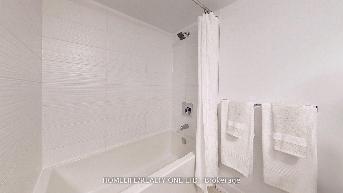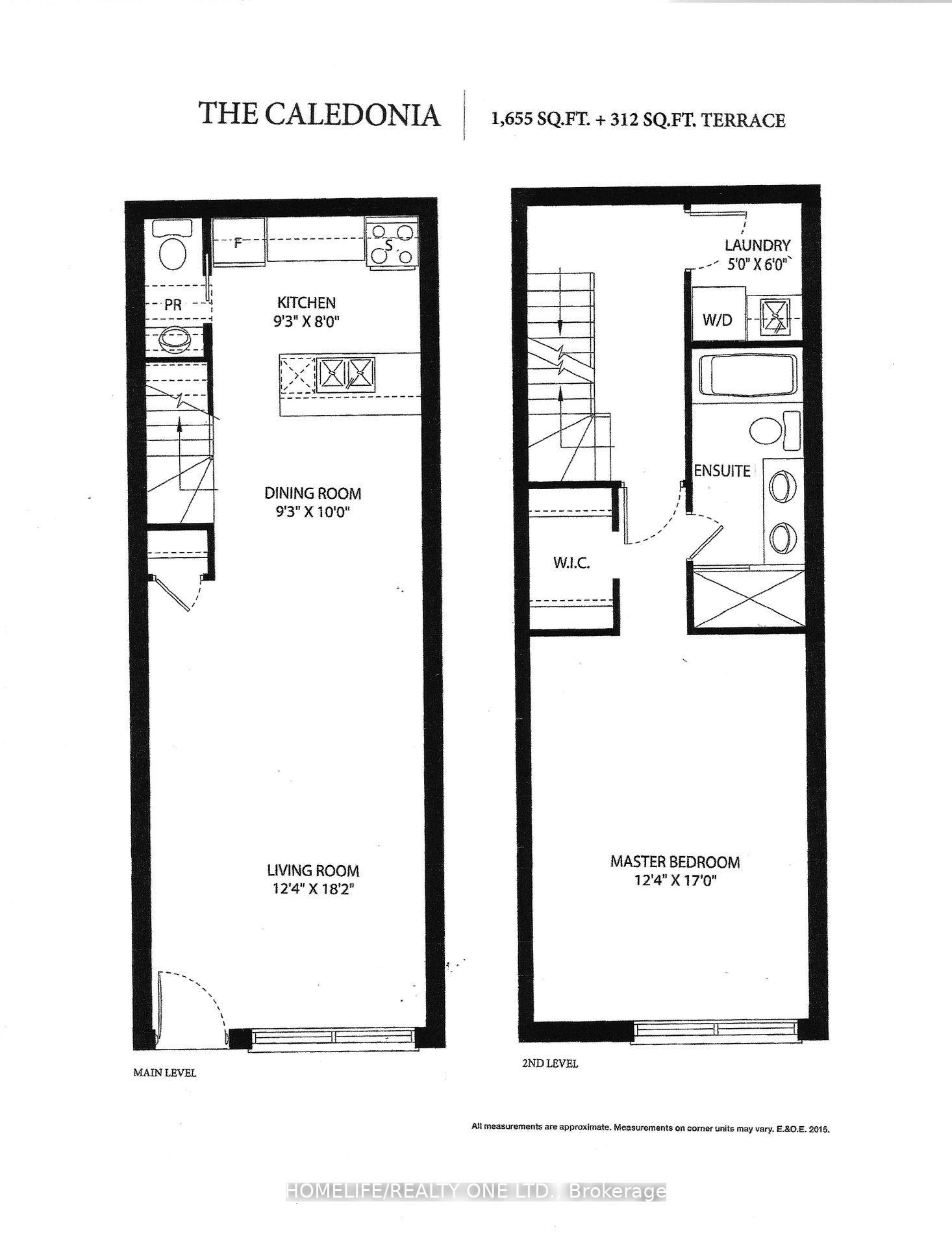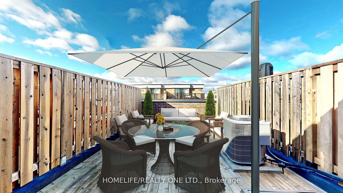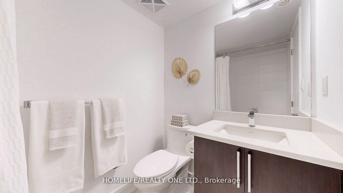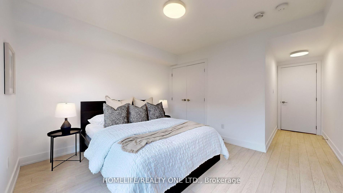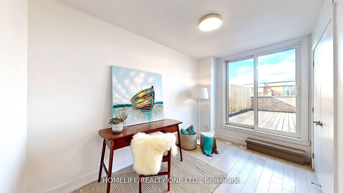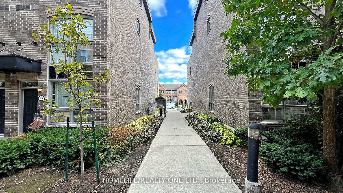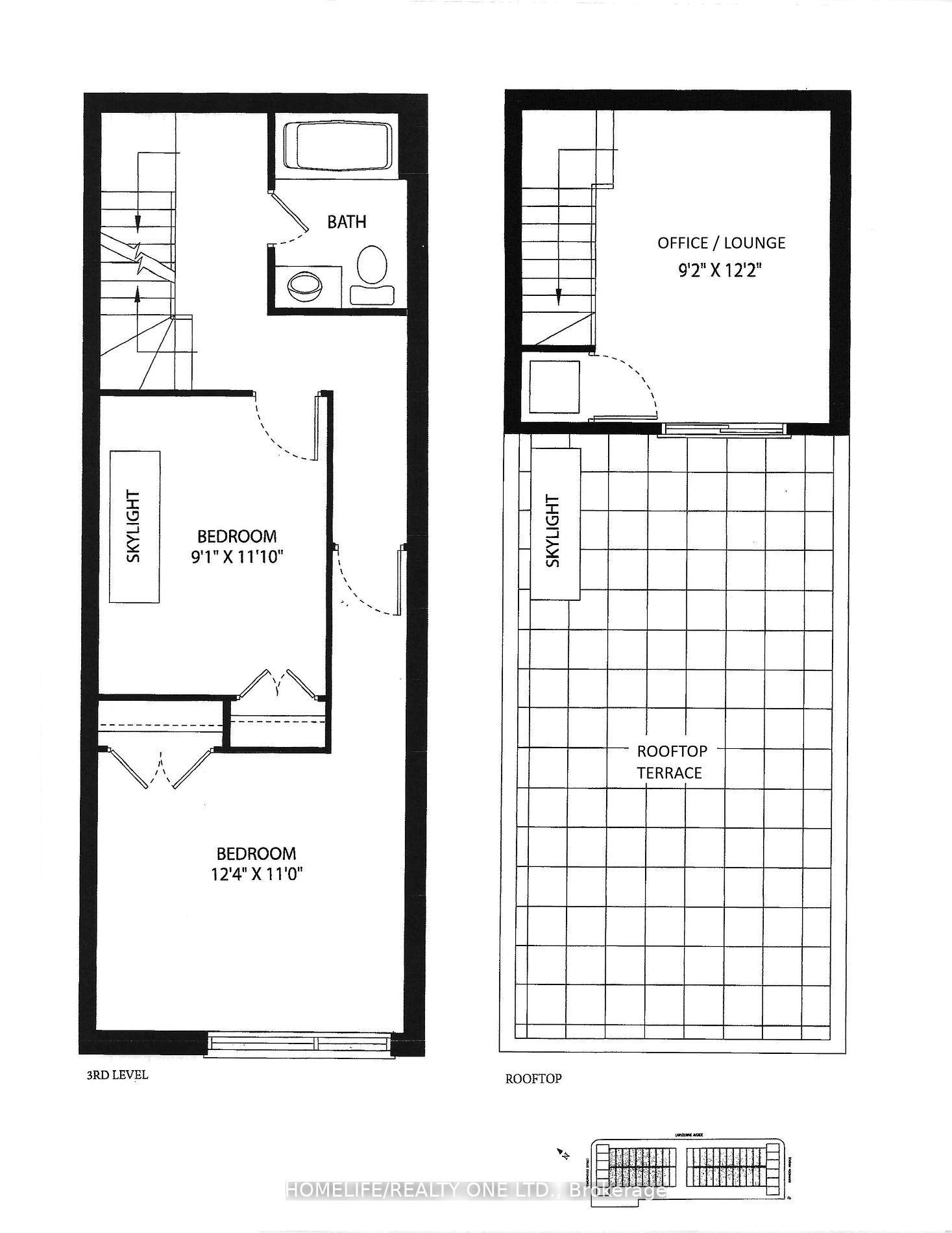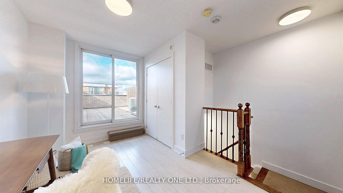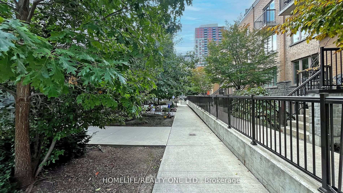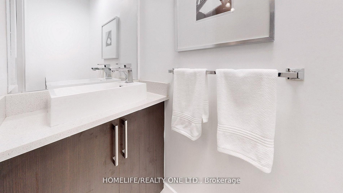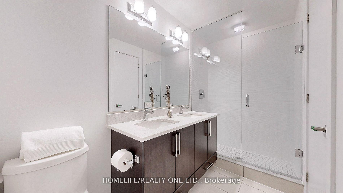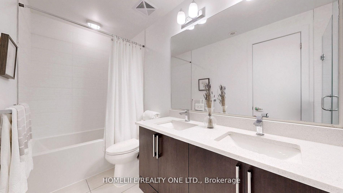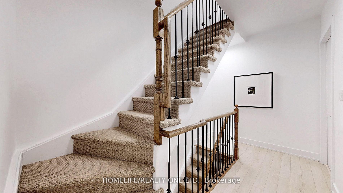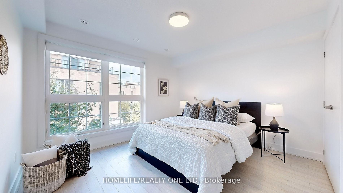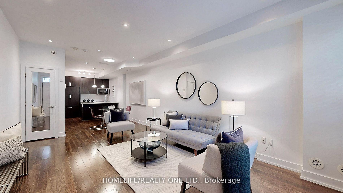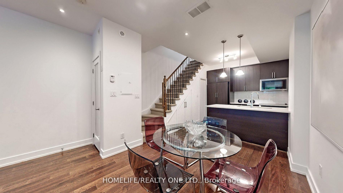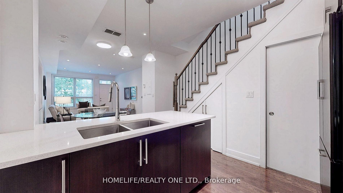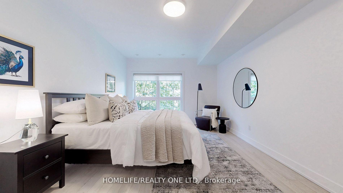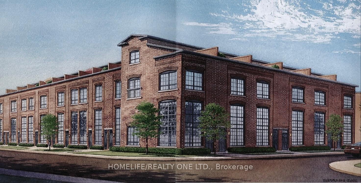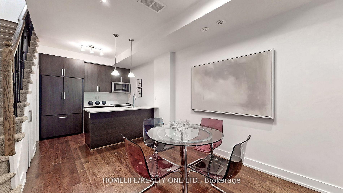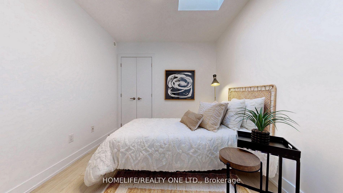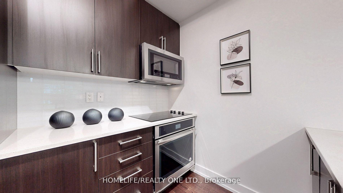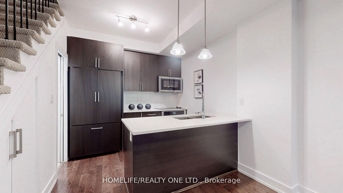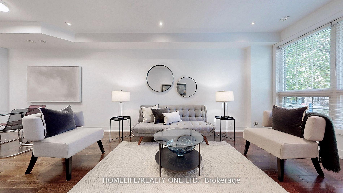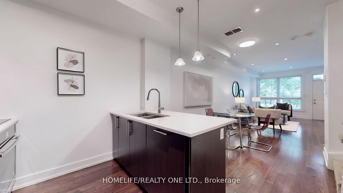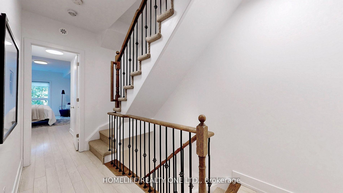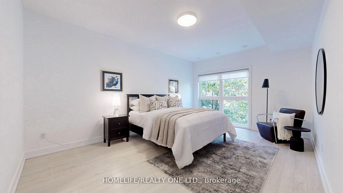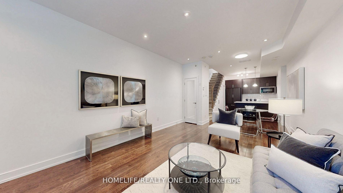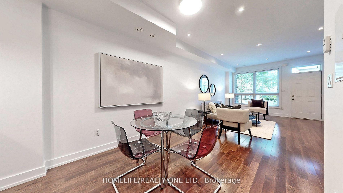$1,265,000
Available - For Sale
Listing ID: W12099413
220 Brandon Aven , Toronto, M6H 0C5, Toronto
| Rarely Available * A Hidden Gem Nestled In A Quiet Enclave In The Heart Of Junction * This Freehold Townhome Is A True Definition Of Urban Chic Lifestyle * It Spans 1655 Sq.Ft. of Living Space on 3-Levels & Over 300 Sq.Ft. Private Oasis Roof Top Terrace w/Clear West Views * It Offers A Perfect Blend of Function, Style, Comfort w/Generous Room Sizes, Bathroom On Every Level, Ample Storage & Quality Finishes Throughout * Family & Entertainers Dream * Stunning Main Level Will Impress You With Spacious Uninterrupted Flow, Soaring Ceilings & Open Plan That Features Ultra Sleek Kitchen w/Quartz Counters, Breakfast Bar, Oversized Principal Room & Convenient Powder Room * Second Floor Is Dedicated To Luxurious Primary Suite Fitted w/Walk-In Closet, A Spa 5-Piece Ensuite w/Dual Vanity & Large Separate Shower * Third Level Features 2 Bedrooms & 4Pc-Bath * Versatile Upper Level w/Walk-Out To Terrace * Convenient 2nd Level Laundry Room * 1 Underground Parking & 1 Locker * Conveniently Situated In Family Friendly Davenport Village Area, Steps To Corso Italia, Transit, Parks, Groceries & Shopping. Walk, Bike & Pet Friendly. |
| Price | $1,265,000 |
| Taxes: | $5461.24 |
| Occupancy: | Vacant |
| Address: | 220 Brandon Aven , Toronto, M6H 0C5, Toronto |
| Directions/Cross Streets: | Davenport/Lansdowne/Dupont |
| Rooms: | 7 |
| Bedrooms: | 3 |
| Bedrooms +: | 1 |
| Family Room: | F |
| Basement: | None |
| Level/Floor | Room | Length(ft) | Width(ft) | Descriptions | |
| Room 1 | Main | Living Ro | 18.14 | 12.33 | Hardwood Floor, Closet, Pot Lights |
| Room 2 | Main | Dining Ro | 10 | 8.99 | Hardwood Floor, Open Concept, Pot Lights |
| Room 3 | Main | Kitchen | 9.25 | 8 | Breakfast Bar, Quartz Counter, Ceramic Backsplash |
| Room 4 | Main | Powder Ro | 6 | 3.08 | 2 Pc Bath |
| Room 5 | Second | Primary B | 16.99 | 12.33 | Walk-In Closet(s), Picture Window, South View |
| Room 6 | Second | Bathroom | 10.27 | 5.31 | 5 Pc Ensuite, Separate Shower, Double Sink |
| Room 7 | Second | Laundry | 6 | 4.99 | Laundry Sink |
| Room 8 | Third | Bedroom 2 | 10.99 | 12.33 | Laminate, Double Closet, East View |
| Room 9 | Third | Bedroom 3 | 11.81 | 9.09 | Laminate, Closet, Skylight |
| Room 10 | Third | Bathroom | 6.72 | 5.18 | 4 Pc Bath |
| Room 11 | Upper | Den | 12.17 | 9.18 | Laminate, Open Concept, W/O To Terrace |
| Room 12 | Upper | Other | 23.98 | 12.33 | West View |
| Washroom Type | No. of Pieces | Level |
| Washroom Type 1 | 2 | Main |
| Washroom Type 2 | 5 | Second |
| Washroom Type 3 | 4 | Third |
| Washroom Type 4 | 0 | |
| Washroom Type 5 | 0 |
| Total Area: | 0.00 |
| Property Type: | Att/Row/Townhouse |
| Style: | 3-Storey |
| Exterior: | Brick |
| Garage Type: | Other |
| (Parking/)Drive: | Available |
| Drive Parking Spaces: | 1 |
| Park #1 | |
| Parking Type: | Available |
| Park #2 | |
| Parking Type: | Available |
| Pool: | None |
| Other Structures: | Other |
| Approximatly Square Footage: | 1500-2000 |
| Property Features: | Other, Park |
| CAC Included: | N |
| Water Included: | N |
| Cabel TV Included: | N |
| Common Elements Included: | N |
| Heat Included: | N |
| Parking Included: | N |
| Condo Tax Included: | N |
| Building Insurance Included: | N |
| Fireplace/Stove: | N |
| Heat Type: | Forced Air |
| Central Air Conditioning: | Central Air |
| Central Vac: | N |
| Laundry Level: | Syste |
| Ensuite Laundry: | F |
| Sewers: | Sewer |
$
%
Years
This calculator is for demonstration purposes only. Always consult a professional
financial advisor before making personal financial decisions.
| Although the information displayed is believed to be accurate, no warranties or representations are made of any kind. |
| HOMELIFE/REALTY ONE LTD. |
|
|

Paul Sanghera
Sales Representative
Dir:
416.877.3047
Bus:
905-272-5000
Fax:
905-270-0047
| Book Showing | Email a Friend |
Jump To:
At a Glance:
| Type: | Freehold - Att/Row/Townhouse |
| Area: | Toronto |
| Municipality: | Toronto W02 |
| Neighbourhood: | Dovercourt-Wallace Emerson-Junction |
| Style: | 3-Storey |
| Tax: | $5,461.24 |
| Beds: | 3+1 |
| Baths: | 3 |
| Fireplace: | N |
| Pool: | None |
Locatin Map:
Payment Calculator:


