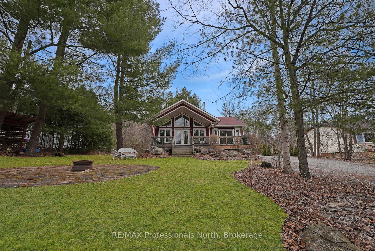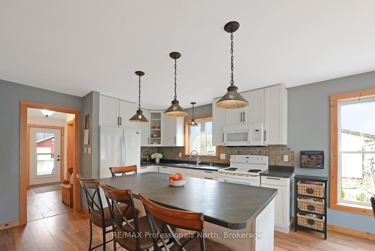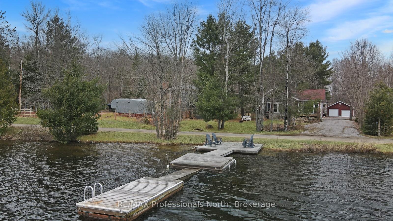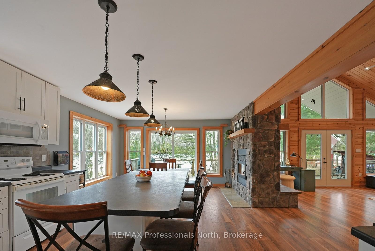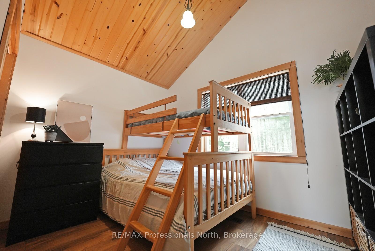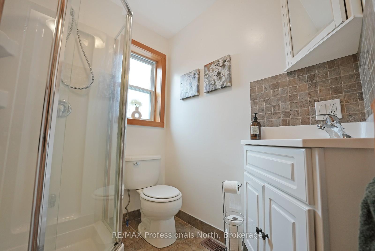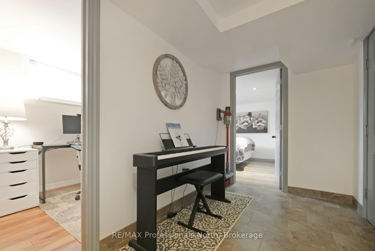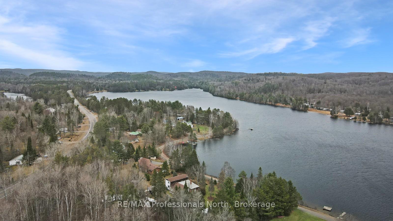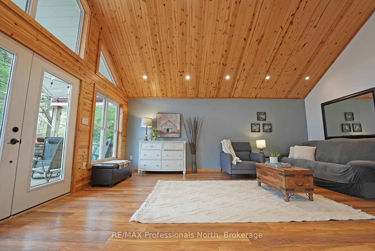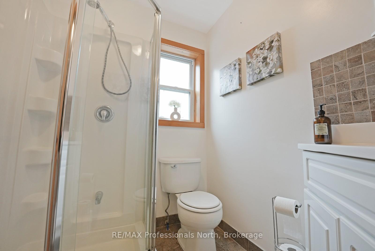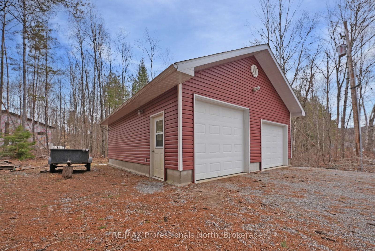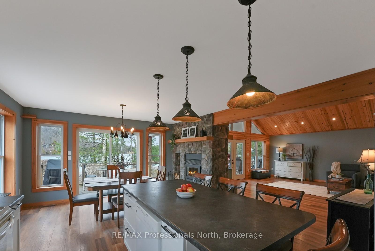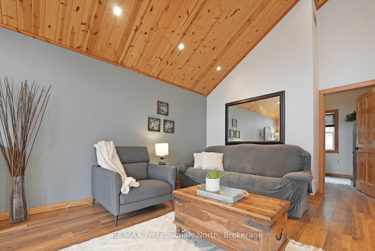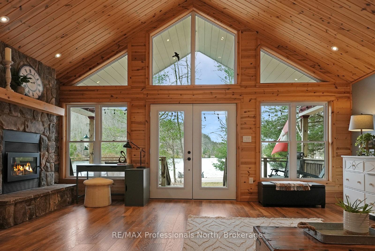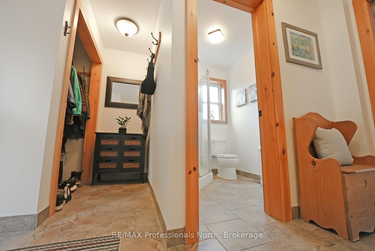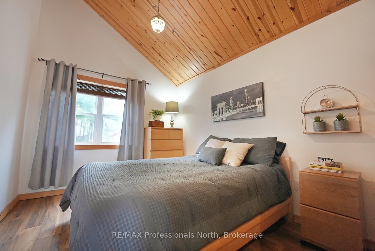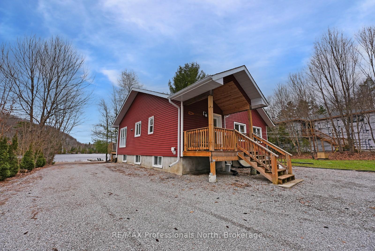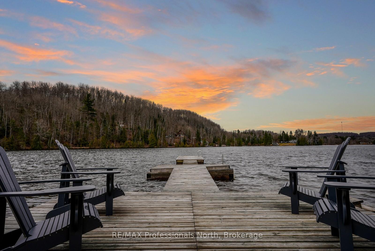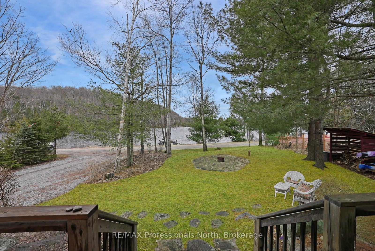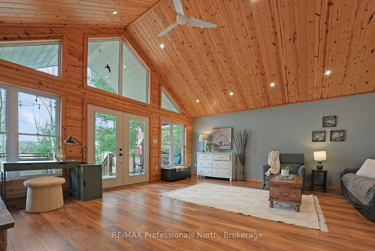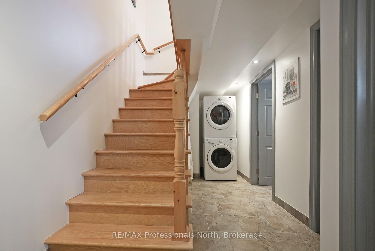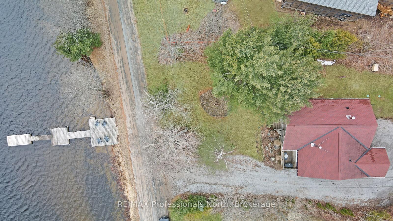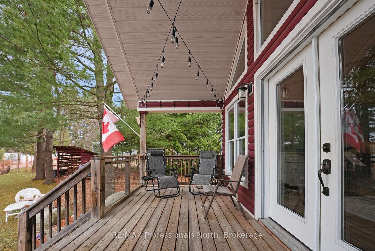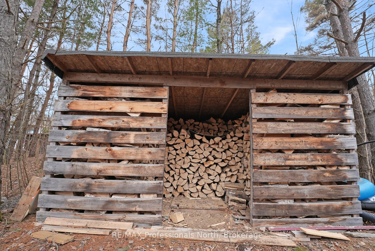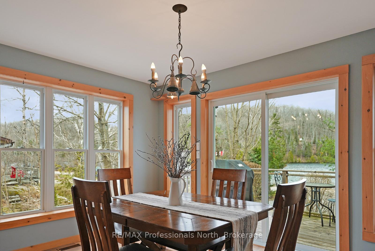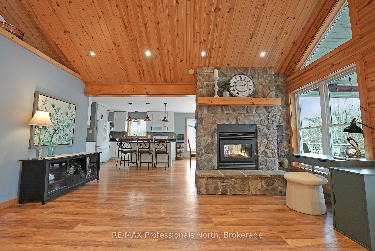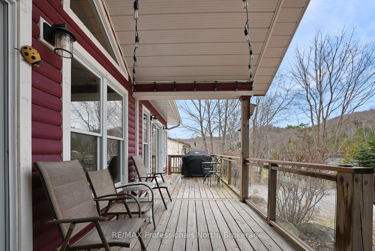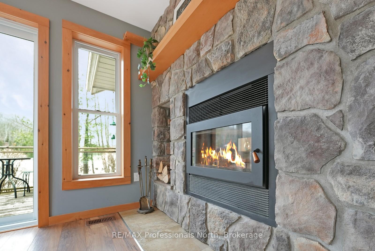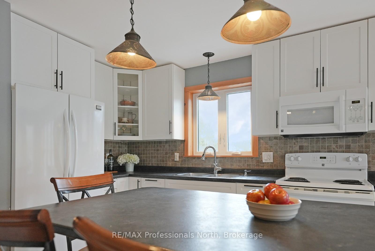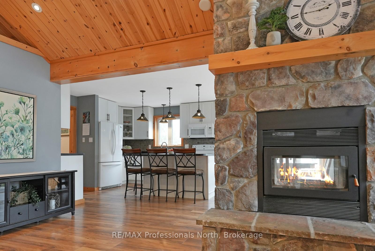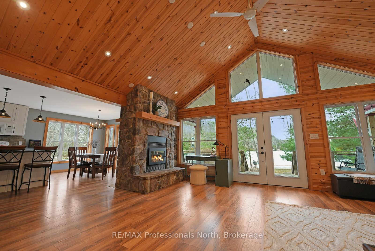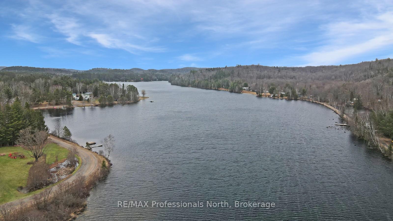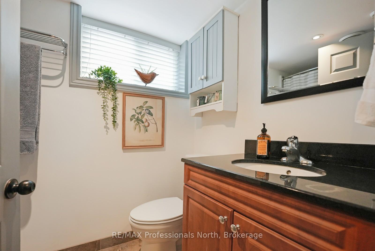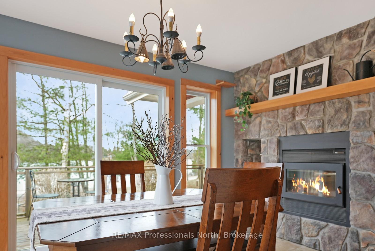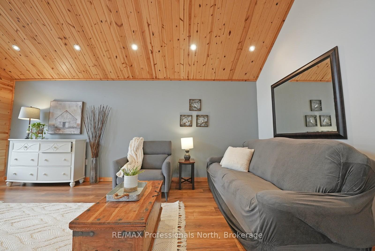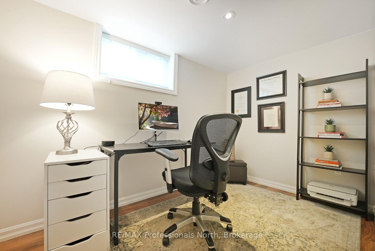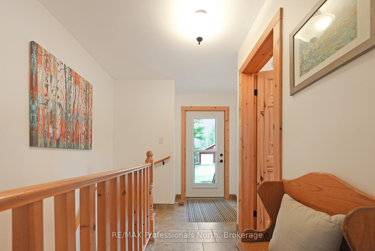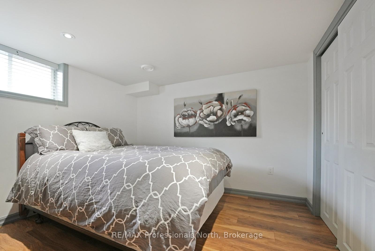$899,000
Available - For Sale
Listing ID: X12099429
1055 Dark Lake Road , Highlands East, K0L 3C0, Haliburton
| Welcome to this year-round home on beautiful Dark Lake in Wilberforce part of a two-lake chain connected by the scenic Grace River. With 100 feet of shoreline, a private dock, and sandy entry into crystal-clear water, the waterfront is ideal for swimming, paddling, and soaking up summer days. This 2+1 bedroom, 2-bath home features an open-concept main floor with cathedral ceilings and a stunning double-sided fireplace that warms both the living and dining areas. Large windows bring in natural light and offer peaceful views of the surrounding landscape, creating a bright and welcoming atmosphere. The property is set on a level lot with easy access across a quiet cottage road to the lake, making it convenient to enjoy your waterfront. Located within walking distance of Wilberforce amenities including groceries, LCBO, and local shops this home delivers the perfect balance of lakeside enjoyment and in-town convenience. Plus, you're only a short drive to Algonquin Park, with endless opportunities for hiking, wildlife viewing, and outdoor adventure. Additional highlights include a detached double-car garage and a Tesla electric vehicle charger adding practical value for year-round or seasonal use. Whether you're looking for a full-time home or a four-season getaway, this property delivers comfort, privacy, and accessibility in one great package. |
| Price | $899,000 |
| Taxes: | $3255.88 |
| Assessment Year: | 2024 |
| Occupancy: | Owner |
| Address: | 1055 Dark Lake Road , Highlands East, K0L 3C0, Haliburton |
| Directions/Cross Streets: | Loop Road |
| Rooms: | 6 |
| Rooms +: | 4 |
| Bedrooms: | 2 |
| Bedrooms +: | 1 |
| Family Room: | F |
| Basement: | Full, Finished |
| Level/Floor | Room | Length(ft) | Width(ft) | Descriptions | |
| Room 1 | Main | Living Ro | 21.71 | 22.04 | |
| Room 2 | Main | Dining Ro | 13.38 | 9.25 | |
| Room 3 | Main | Kitchen | 13.38 | 12.63 | |
| Room 4 | Main | Primary B | 9.41 | 11.91 | |
| Room 5 | Main | Bedroom 2 | 11.25 | 8.59 | |
| Room 6 | Main | Bathroom | 6.07 | 5.67 | 3 Pc Bath |
| Room 7 | Main | Foyer | 10.56 | 11.68 | |
| Room 8 | Basement | Bedroom 3 | 10.53 | 9.94 | |
| Room 9 | Basement | Office | 6.53 | 10.59 | |
| Room 10 | Basement | Bathroom | 4.95 | 8.53 | 4 Pc Bath |
| Room 11 | Basement | Utility R | 20.57 | 30.21 |
| Washroom Type | No. of Pieces | Level |
| Washroom Type 1 | 3 | Main |
| Washroom Type 2 | 4 | Basement |
| Washroom Type 3 | 0 | |
| Washroom Type 4 | 0 | |
| Washroom Type 5 | 0 |
| Total Area: | 0.00 |
| Approximatly Age: | 6-15 |
| Property Type: | Detached |
| Style: | Bungalow-Raised |
| Exterior: | Vinyl Siding, Wood |
| Garage Type: | Detached |
| (Parking/)Drive: | Private |
| Drive Parking Spaces: | 6 |
| Park #1 | |
| Parking Type: | Private |
| Park #2 | |
| Parking Type: | Private |
| Pool: | None |
| Approximatly Age: | 6-15 |
| Approximatly Square Footage: | 1100-1500 |
| Property Features: | Waterfront, School |
| CAC Included: | N |
| Water Included: | N |
| Cabel TV Included: | N |
| Common Elements Included: | N |
| Heat Included: | N |
| Parking Included: | N |
| Condo Tax Included: | N |
| Building Insurance Included: | N |
| Fireplace/Stove: | Y |
| Heat Type: | Heat Pump |
| Central Air Conditioning: | Other |
| Central Vac: | N |
| Laundry Level: | Syste |
| Ensuite Laundry: | F |
| Sewers: | Septic |
| Water: | Drilled W |
| Water Supply Types: | Drilled Well |
$
%
Years
This calculator is for demonstration purposes only. Always consult a professional
financial advisor before making personal financial decisions.
| Although the information displayed is believed to be accurate, no warranties or representations are made of any kind. |
| RE/MAX Professionals North |
|
|

Paul Sanghera
Sales Representative
Dir:
416.877.3047
Bus:
905-272-5000
Fax:
905-270-0047
| Virtual Tour | Book Showing | Email a Friend |
Jump To:
At a Glance:
| Type: | Freehold - Detached |
| Area: | Haliburton |
| Municipality: | Highlands East |
| Neighbourhood: | Monmouth |
| Style: | Bungalow-Raised |
| Approximate Age: | 6-15 |
| Tax: | $3,255.88 |
| Beds: | 2+1 |
| Baths: | 2 |
| Fireplace: | Y |
| Pool: | None |
Locatin Map:
Payment Calculator:

