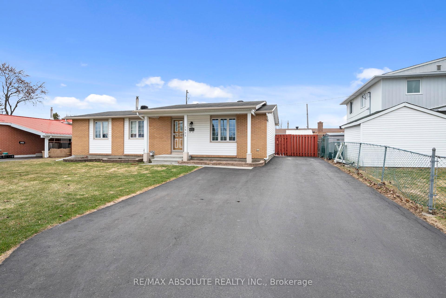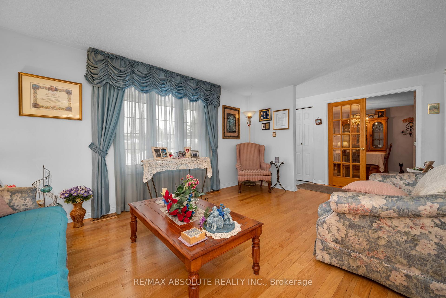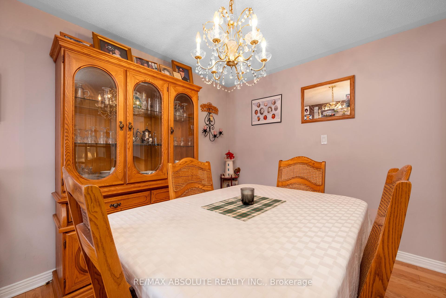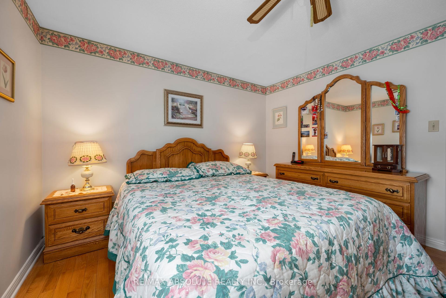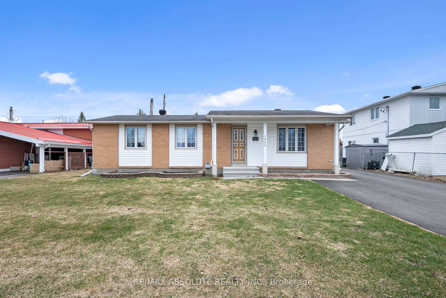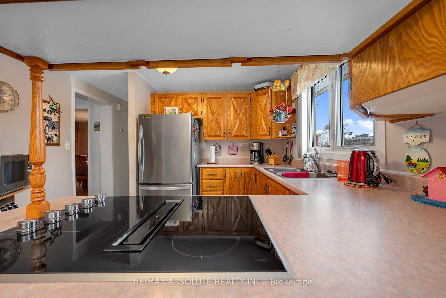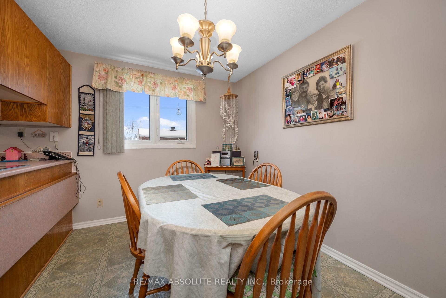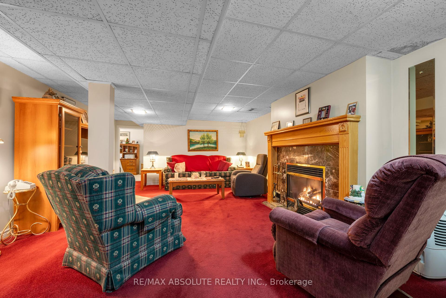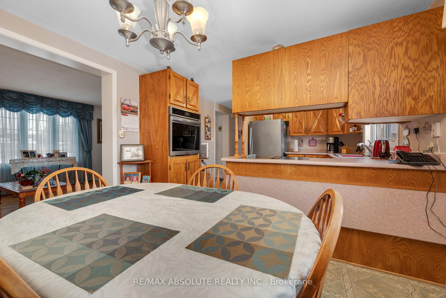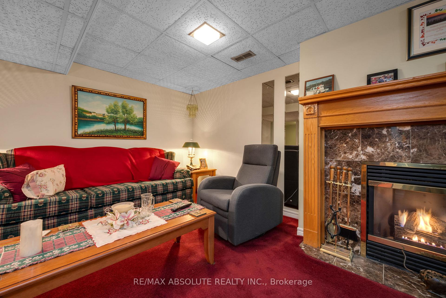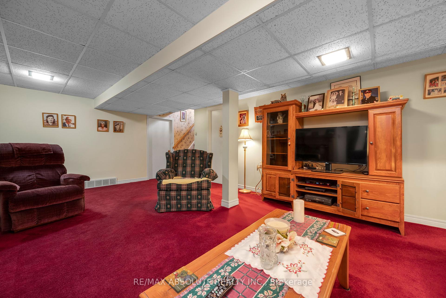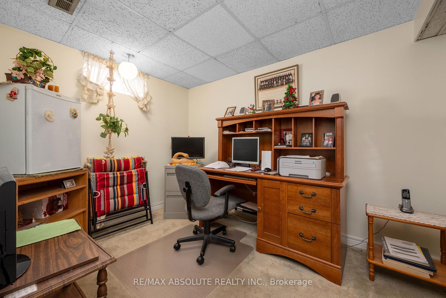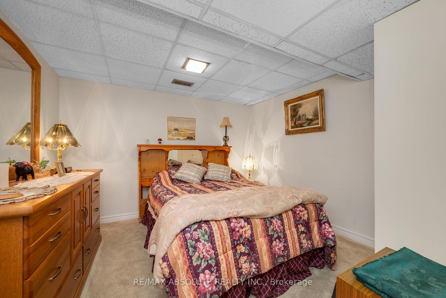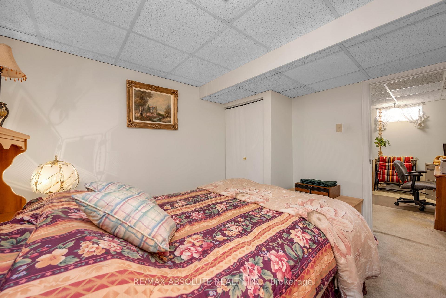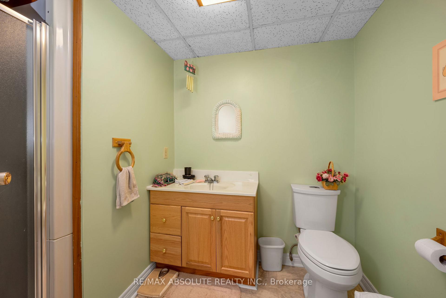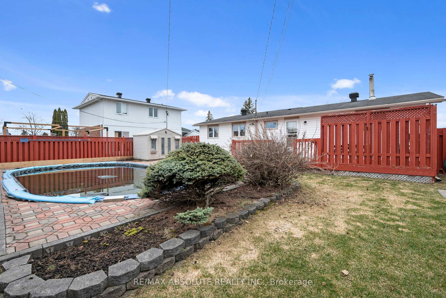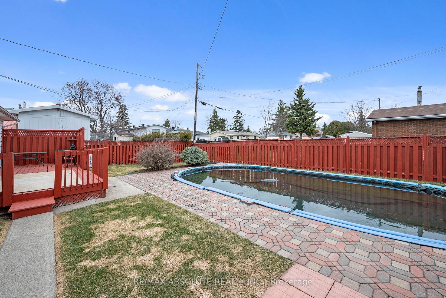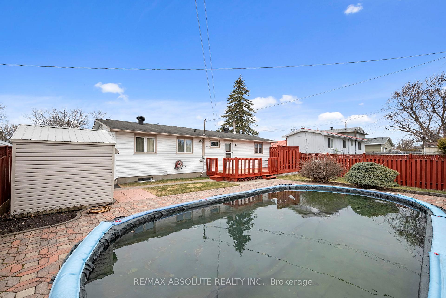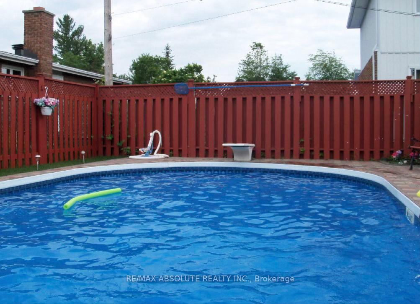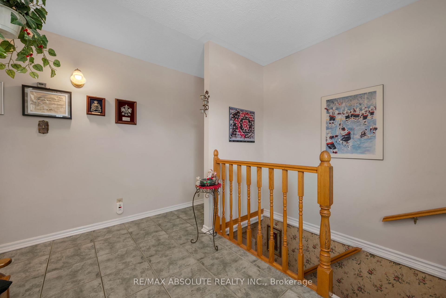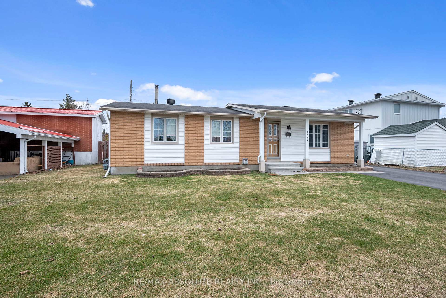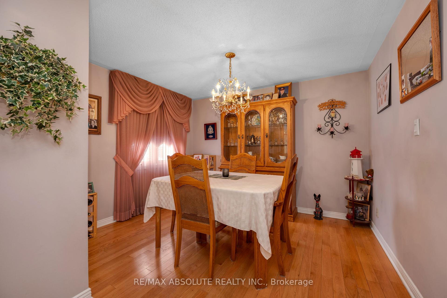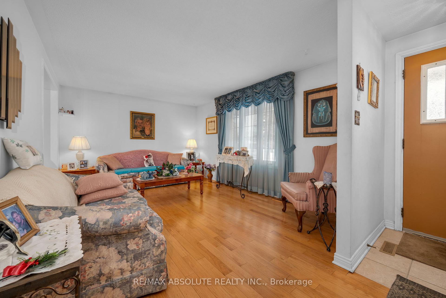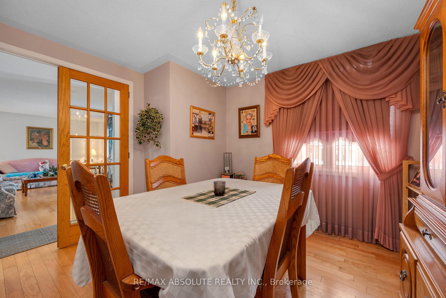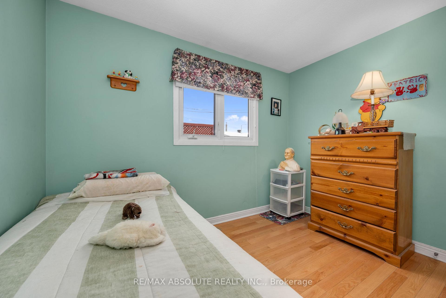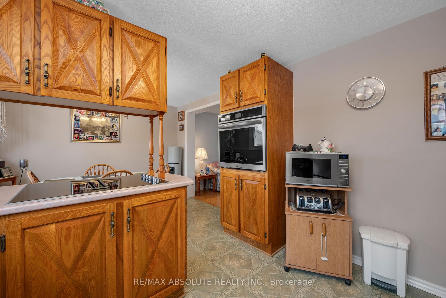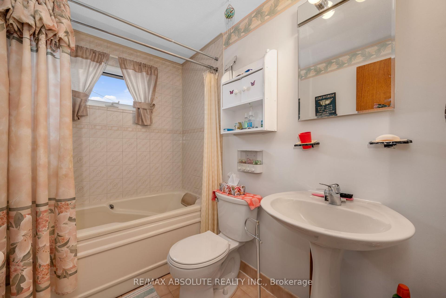$579,900
Available - For Sale
Listing ID: X12097687
1505 Tammy Stre , Orleans - Cumberland and Area, K1E 1N1, Ottawa
| Located in the Bilberry Creek / Queenswood Heights Community of Orleans in Ottawa's east end with easy access to public transit, schools, shopping, parks, and highway 174, this bungalow has been up kept and maintained extremely well by the original owner. Upon arrival, you are welcomed by a nearly 60-foot lot frontage, a large driveway with parking for multiple vehicles and stone garden boxes. The main level is well laid out and features a large living room, formal dining room that could be easily converted back to a 3rd bedroom, eat-in kitchen with excellent cupboard and counter space, the main 3-piece washroom, and both primary and secondary bedrooms. The lower level offers a large family room with a warm gas fireplace, 2 dens, a 3-piece washroom, laundry and storage. This home also provides direct access to the fully fenced backyard with inground pool and garden shed. Other features include refinished wood kitchen cabinets, new built-in cook-top, new built-in oven and new refrigerator. |
| Price | $579,900 |
| Taxes: | $4114.00 |
| Assessment Year: | 2024 |
| Occupancy: | Owner |
| Address: | 1505 Tammy Stre , Orleans - Cumberland and Area, K1E 1N1, Ottawa |
| Directions/Cross Streets: | From Tenth Line Rd turn west onto Amiens St. Turn right onto Tammy St. |
| Rooms: | 9 |
| Bedrooms: | 3 |
| Bedrooms +: | 0 |
| Family Room: | T |
| Basement: | Finished |
| Level/Floor | Room | Length(ft) | Width(ft) | Descriptions | |
| Room 1 | Main | Living Ro | 15.42 | 11.32 | |
| Room 2 | Main | Dining Ro | 11.35 | 10.99 | |
| Room 3 | Main | Kitchen | 11.02 | 10.04 | |
| Room 4 | Main | 11.35 | 8.2 | Eat-in Kitchen | |
| Room 5 | Main | Bedroom | 11.48 | 10.96 | |
| Room 6 | Main | Bedroom | 10 | 8.1 | |
| Room 7 | Lower | Family Ro | 21.71 | 14.96 | |
| Room 8 | Lower | Den | 10.79 | 8.27 | |
| Room 9 | Lower | Den | 11.18 | 10.59 |
| Washroom Type | No. of Pieces | Level |
| Washroom Type 1 | 3 | Main |
| Washroom Type 2 | 3 | Lower |
| Washroom Type 3 | 0 | |
| Washroom Type 4 | 0 | |
| Washroom Type 5 | 0 |
| Total Area: | 0.00 |
| Property Type: | Detached |
| Style: | Bungalow |
| Exterior: | Brick, Vinyl Siding |
| Garage Type: | None |
| (Parking/)Drive: | Private |
| Drive Parking Spaces: | 4 |
| Park #1 | |
| Parking Type: | Private |
| Park #2 | |
| Parking Type: | Private |
| Pool: | Inground |
| Other Structures: | Shed |
| Approximatly Square Footage: | 700-1100 |
| Property Features: | Fenced Yard, Public Transit |
| CAC Included: | N |
| Water Included: | N |
| Cabel TV Included: | N |
| Common Elements Included: | N |
| Heat Included: | N |
| Parking Included: | N |
| Condo Tax Included: | N |
| Building Insurance Included: | N |
| Fireplace/Stove: | Y |
| Heat Type: | Forced Air |
| Central Air Conditioning: | Central Air |
| Central Vac: | N |
| Laundry Level: | Syste |
| Ensuite Laundry: | F |
| Sewers: | Sewer |
$
%
Years
This calculator is for demonstration purposes only. Always consult a professional
financial advisor before making personal financial decisions.
| Although the information displayed is believed to be accurate, no warranties or representations are made of any kind. |
| RE/MAX ABSOLUTE REALTY INC. |
|
|

Paul Sanghera
Sales Representative
Dir:
416.877.3047
Bus:
905-272-5000
Fax:
905-270-0047
| Virtual Tour | Book Showing | Email a Friend |
Jump To:
At a Glance:
| Type: | Freehold - Detached |
| Area: | Ottawa |
| Municipality: | Orleans - Cumberland and Area |
| Neighbourhood: | 1102 - Bilberry Creek/Queenswood Heights |
| Style: | Bungalow |
| Tax: | $4,114 |
| Beds: | 3 |
| Baths: | 2 |
| Fireplace: | Y |
| Pool: | Inground |
Locatin Map:
Payment Calculator:

