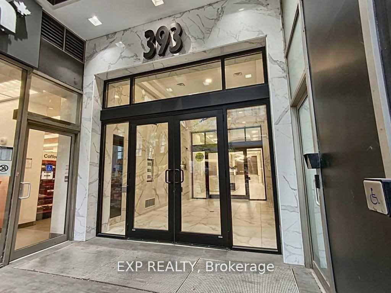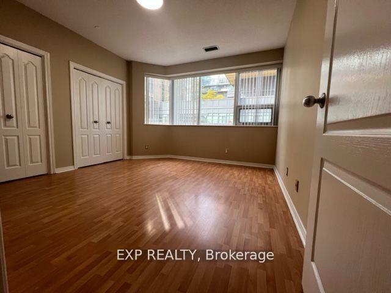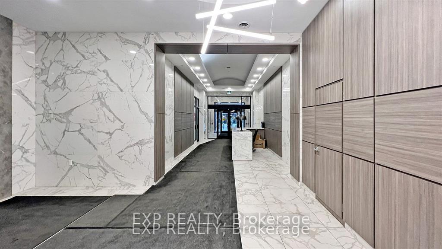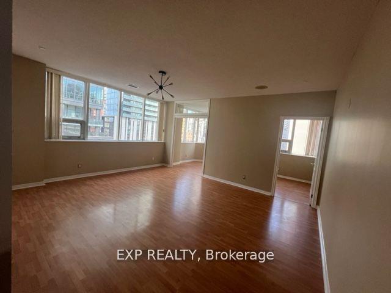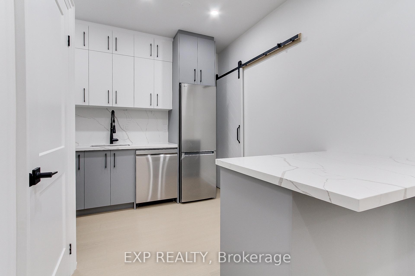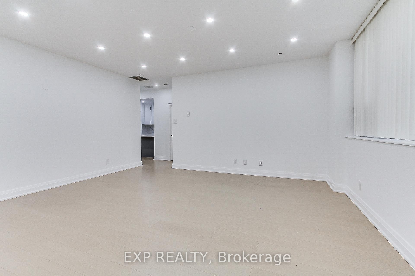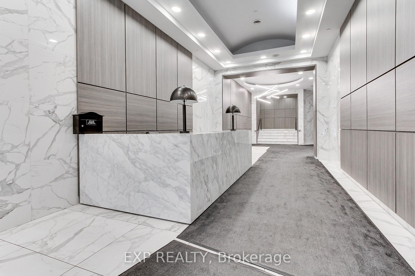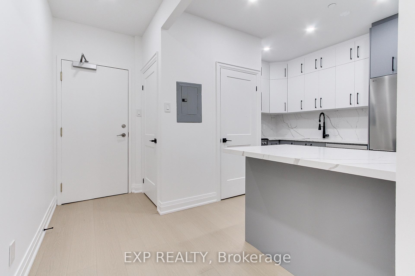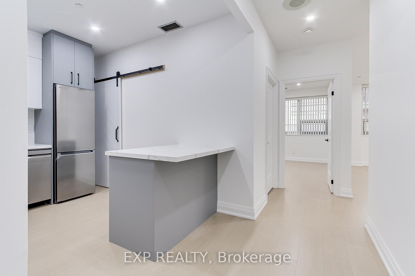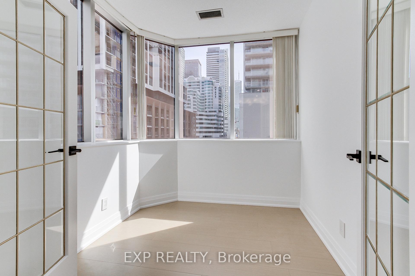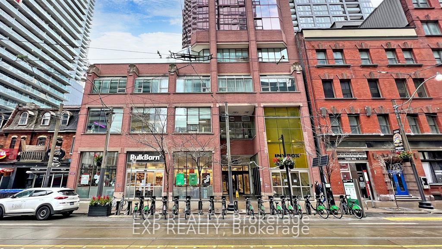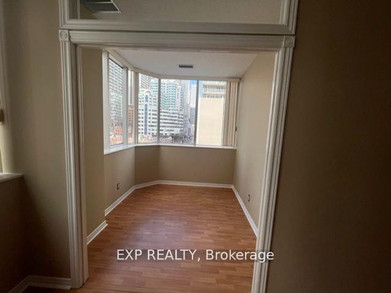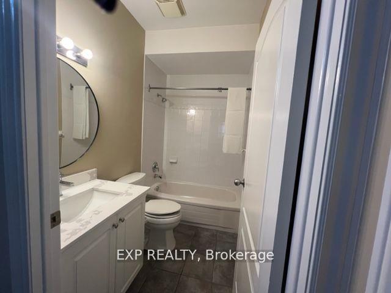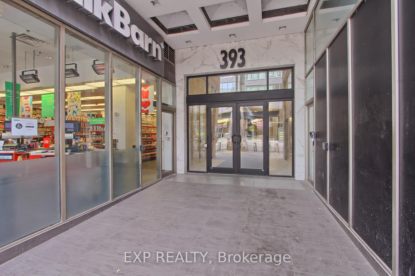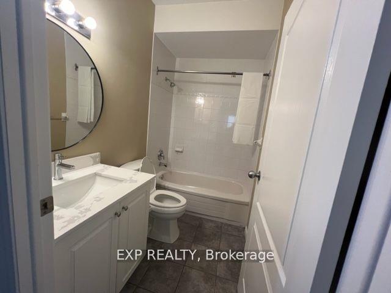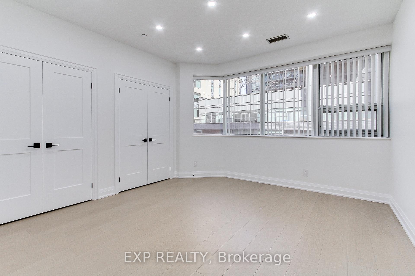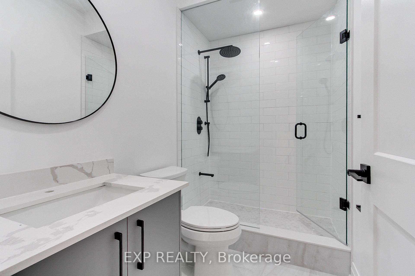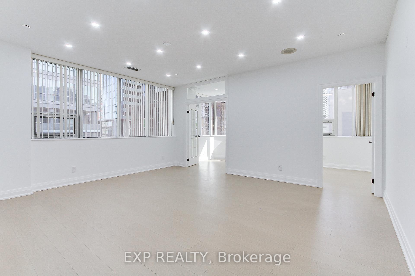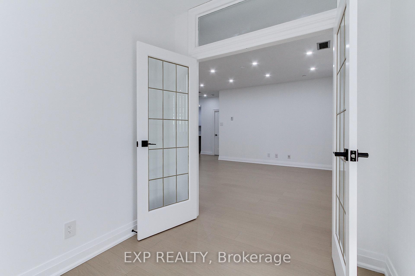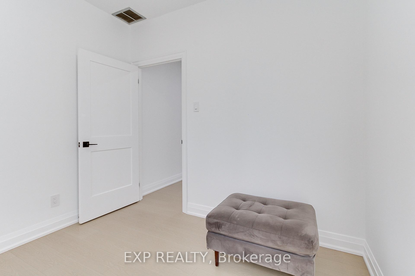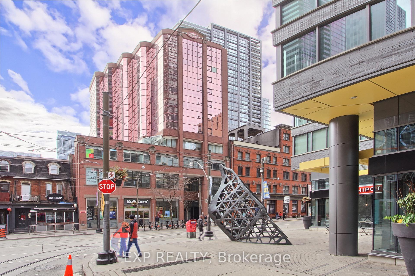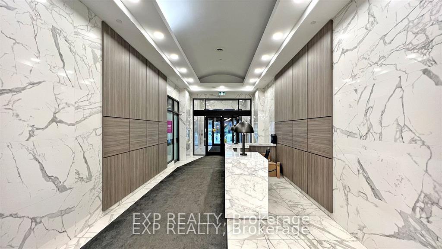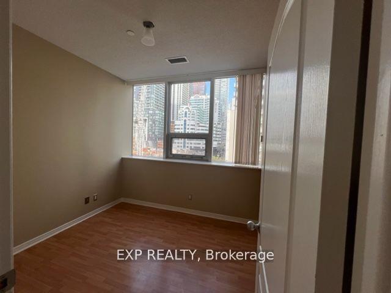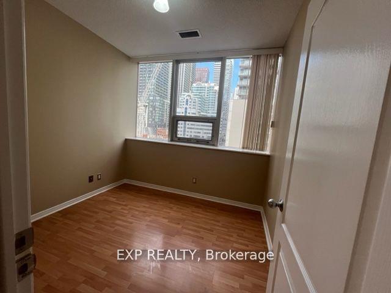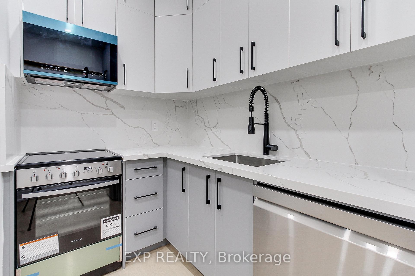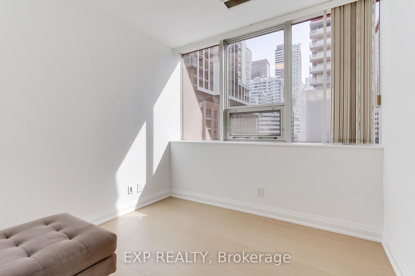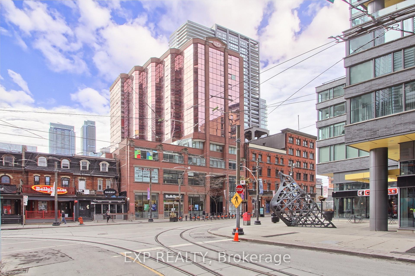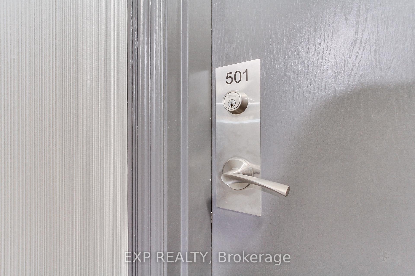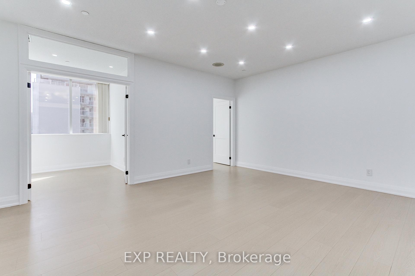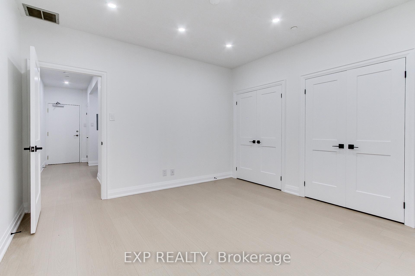$695,000
Available - For Sale
Listing ID: C12101463
393 King Stre West , Toronto, M5V 3G8, Toronto
| Discover the exquisite charm of this fully renovated residence, perfectly positioned on one of Downtown Toronto's most sought-after streets. Here, high-end craftsmanship effortlessly combines with contemporary elegance and practicality. Take in stunning views of the CN Tower while enjoying a custom-designed kitchen, featuring a spacious island that serves as the perfect spot for culinary creations and casual get-togethers. The modern bathroom captivates with its stylish finishes, and sleek flooring runs seamlessly throughout the entire unit. With premium doors, elegant handles, and top-of-the-line appliances, this home radiates sophistication and comfort at every corner and location. Plus, it comes with a large tandem parking space that easily fits two cars and a locker, all included in the price. |
| Price | $695,000 |
| Taxes: | $3576.45 |
| Occupancy: | Vacant |
| Address: | 393 King Stre West , Toronto, M5V 3G8, Toronto |
| Postal Code: | M5V 3G8 |
| Province/State: | Toronto |
| Directions/Cross Streets: | Spadina Ave & King St W |
| Level/Floor | Room | Length(ft) | Width(ft) | Descriptions | |
| Room 1 | Flat | Living Ro | 18.01 | 14.66 | Laminate, Combined w/Dining |
| Room 2 | Flat | Dining Ro | 18.01 | 14.66 | Laminate, Combined w/Living |
| Room 3 | Flat | Kitchen | 9.51 | 8.33 | Eat-in Kitchen, Centre Island, Tile Floor |
| Room 4 | Flat | Primary B | 14.01 | 15.02 | Double Closet, Laminate, Side Door |
| Room 5 | Flat | Bedroom | 9.51 | 8.43 | Laminate, Large Window |
| Room 6 | Flat | Bedroom | 9.35 | 8.33 | Laminate, NW View, Separate Room |
| Room 7 | Flat | Bathroom | 4 Pc Bath |
| Washroom Type | No. of Pieces | Level |
| Washroom Type 1 | 4 | Flat |
| Washroom Type 2 | 0 | |
| Washroom Type 3 | 0 | |
| Washroom Type 4 | 0 | |
| Washroom Type 5 | 0 |
| Total Area: | 0.00 |
| Washrooms: | 1 |
| Heat Type: | Forced Air |
| Central Air Conditioning: | Central Air |
$
%
Years
This calculator is for demonstration purposes only. Always consult a professional
financial advisor before making personal financial decisions.
| Although the information displayed is believed to be accurate, no warranties or representations are made of any kind. |
| EXP REALTY |
|
|

Paul Sanghera
Sales Representative
Dir:
416.877.3047
Bus:
905-272-5000
Fax:
905-270-0047
| Book Showing | Email a Friend |
Jump To:
At a Glance:
| Type: | Com - Condo Apartment |
| Area: | Toronto |
| Municipality: | Toronto C01 |
| Neighbourhood: | Waterfront Communities C1 |
| Style: | Apartment |
| Tax: | $3,576.45 |
| Maintenance Fee: | $1,419.47 |
| Beds: | 3 |
| Baths: | 1 |
| Fireplace: | N |
Locatin Map:
Payment Calculator:

