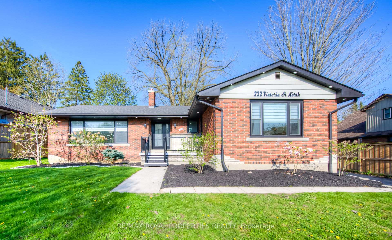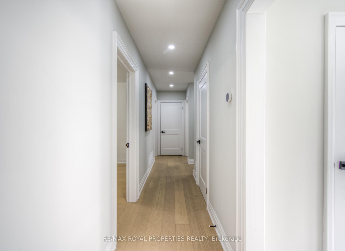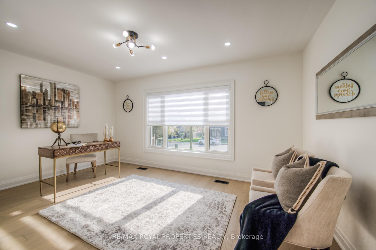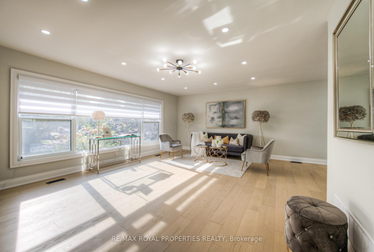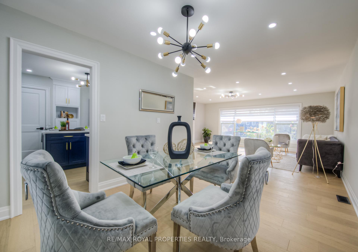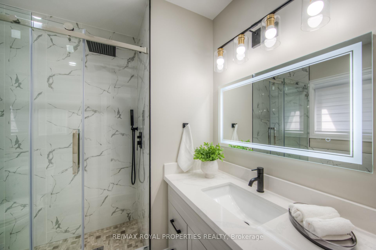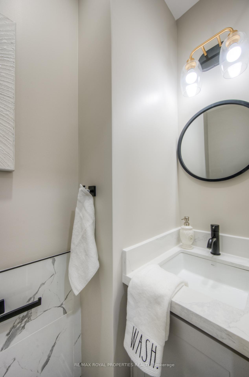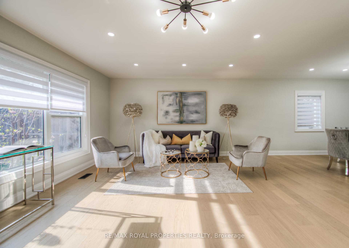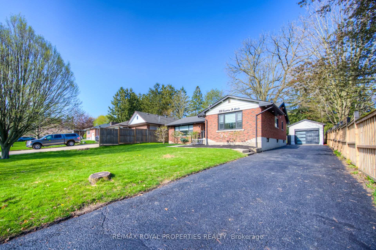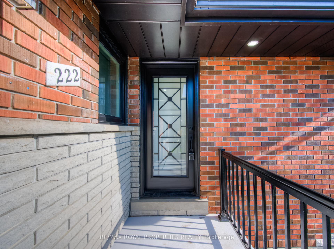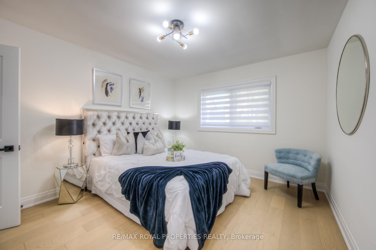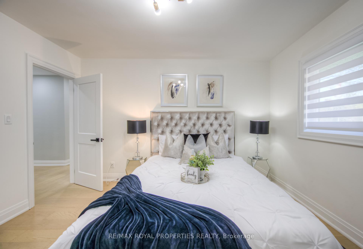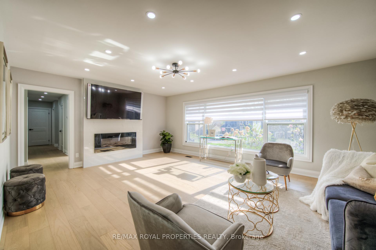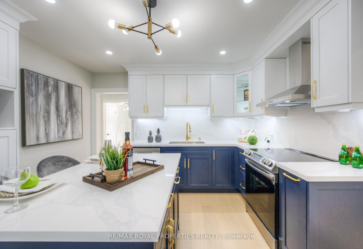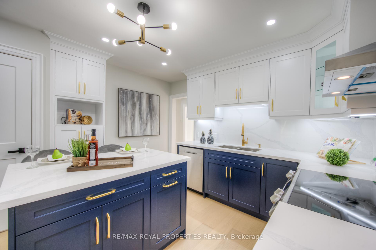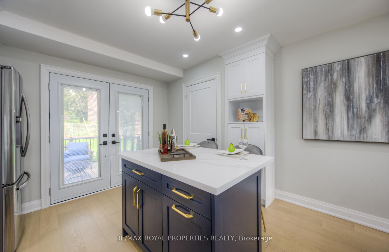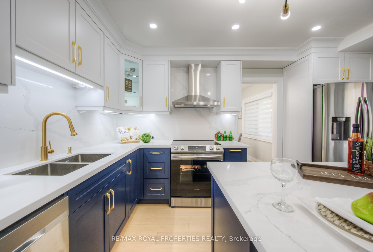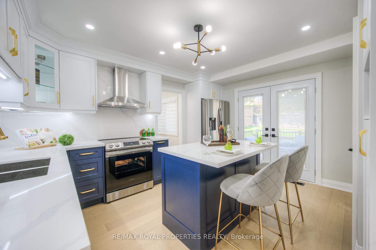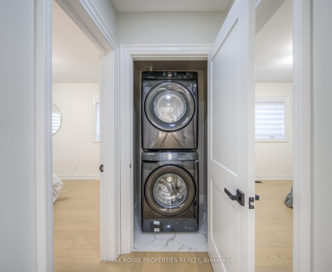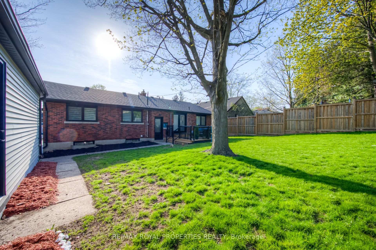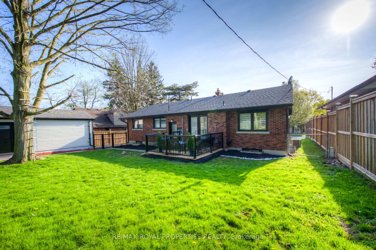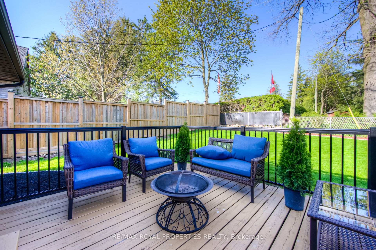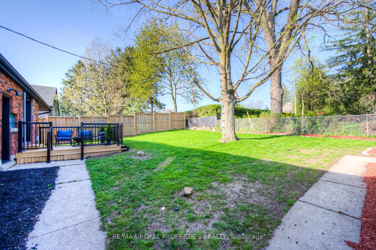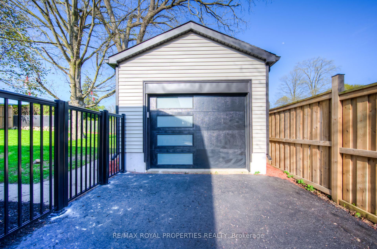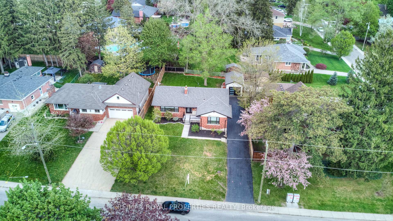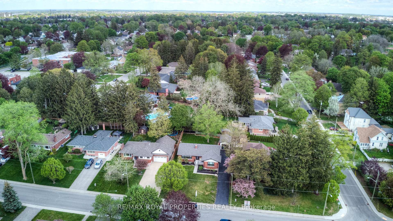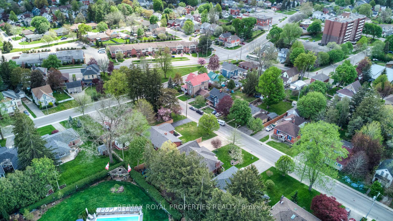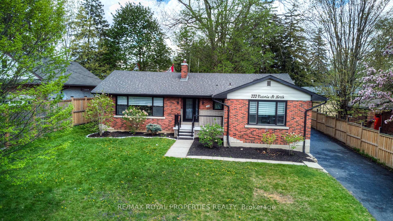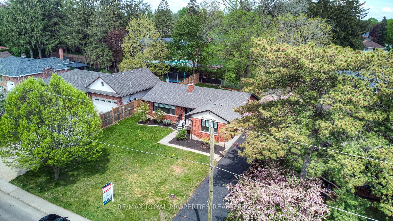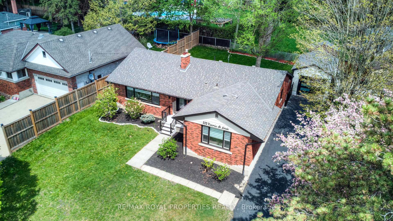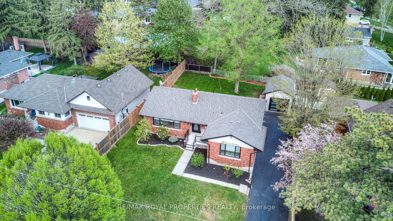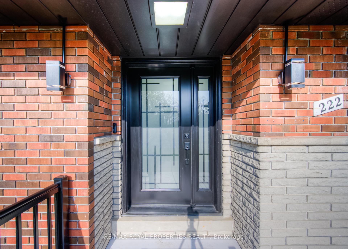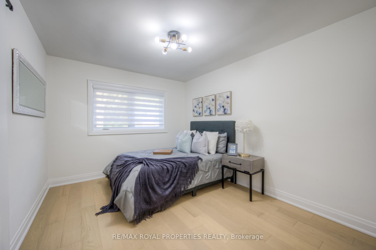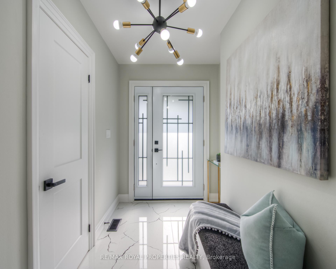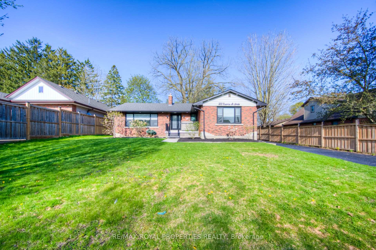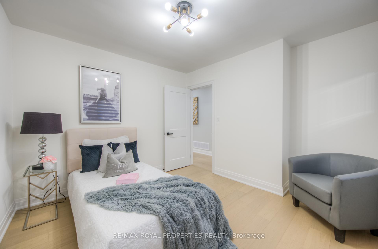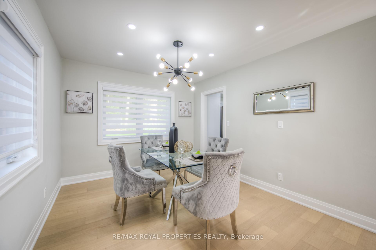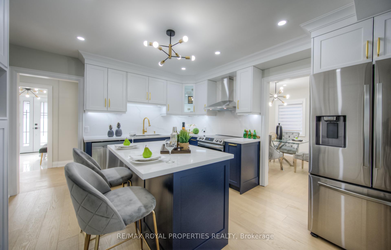$2,800
Available - For Rent
Listing ID: X12101461
222 Victoria Stre , Woodstock, N4S 6W3, Oxford
| Welcome to this beautifully renovated bungalow, where high-end upgrades deliver modern style and exceptional comfort. From the moment you step inside, you'll appreciate the open-concept layout featuring a designer kitchen with an oversized quartz island, premium stainless steel appliances (with extended warranties), and elegant cabinetry-perfect for culinary enthusiasts and entertainers alike. This home offers 4 generously sized bedrooms and 2 fully updated bathrooms. The fourth bedroom features a private exterior entrance, making it an ideal space for a home office, guest suite, or separate in-law area.The bright and inviting living space is anchored by a contemporary fireplace, with rich hardwood flooring throughout and stylish zebra blinds enhancing every window. Pot lights add warmth and ambiance, complementing the abundant natural light. Situated on an expansive lot, the property includes a detached garage and a long paved driveway that can accommodate up to 5 vehicles-ideal for families or tenants with multiple cars.Conveniently located close to schools, parks, shopping, and transit, this home offers the perfect blend of luxury, space, and flexibility. |
| Price | $2,800 |
| Taxes: | $0.00 |
| Occupancy: | Vacant |
| Address: | 222 Victoria Stre , Woodstock, N4S 6W3, Oxford |
| Acreage: | < .50 |
| Directions/Cross Streets: | Victoria Street & Grant St |
| Rooms: | 6 |
| Bedrooms: | 4 |
| Bedrooms +: | 0 |
| Family Room: | T |
| Basement: | Separate Ent, Unfinished |
| Furnished: | Unfu |
| Level/Floor | Room | Length(ft) | Width(ft) | Descriptions | |
| Room 1 | Main | Living Ro | 19.84 | 14.92 | Hardwood Floor, Window, Pot Lights |
| Room 2 | Main | Dining Ro | 12 | 10.23 | Hardwood Floor, Window, Pot Lights |
| Room 3 | Main | Kitchen | 13.58 | 12.17 | Tile Floor, Window, W/O To Patio |
| Room 4 | Main | Primary B | 15.68 | 12.92 | Hardwood Floor, Window, Closet |
| Room 5 | Main | Bedroom | 12.5 | 11.09 | Hardwood Floor, Window, Closet |
| Room 6 | Main | Bedroom | 11.51 | 11.15 | Hardwood Floor, Window, Closet |
| Room 7 | Main | Bedroom | 12.5 | 10 | Hardwood Floor, Window, Closet |
| Room 8 | Main | Bathroom | 10 | 6.66 | Tile Floor, Window, 3 Pc Bath |
| Room 9 | Main | Bathroom | 6.92 | 6 | Tile Floor, Window, 2 Pc Bath |
| Room 10 | Main | Laundry | 7.05 | 5.9 | Tile Floor |
| Washroom Type | No. of Pieces | Level |
| Washroom Type 1 | 3 | Main |
| Washroom Type 2 | 2 | Main |
| Washroom Type 3 | 0 | |
| Washroom Type 4 | 0 | |
| Washroom Type 5 | 0 |
| Total Area: | 0.00 |
| Property Type: | Detached |
| Style: | Bungalow |
| Exterior: | Brick |
| Garage Type: | Detached |
| (Parking/)Drive: | Available, |
| Drive Parking Spaces: | 4 |
| Park #1 | |
| Parking Type: | Available, |
| Park #2 | |
| Parking Type: | Available |
| Park #3 | |
| Parking Type: | Private |
| Pool: | None |
| Laundry Access: | Ensuite, Insi |
| Other Structures: | Fence - Full |
| Property Features: | Library, Public Transit |
| CAC Included: | N |
| Water Included: | N |
| Cabel TV Included: | N |
| Common Elements Included: | N |
| Heat Included: | N |
| Parking Included: | Y |
| Condo Tax Included: | N |
| Building Insurance Included: | N |
| Fireplace/Stove: | N |
| Heat Type: | Forced Air |
| Central Air Conditioning: | Central Air |
| Central Vac: | N |
| Laundry Level: | Syste |
| Ensuite Laundry: | F |
| Sewers: | Sewer |
| Utilities-Cable: | A |
| Utilities-Hydro: | A |
| Although the information displayed is believed to be accurate, no warranties or representations are made of any kind. |
| RE/MAX ROYAL PROPERTIES REALTY |
|
|

Paul Sanghera
Sales Representative
Dir:
416.877.3047
Bus:
905-272-5000
Fax:
905-270-0047
| Book Showing | Email a Friend |
Jump To:
At a Glance:
| Type: | Freehold - Detached |
| Area: | Oxford |
| Municipality: | Woodstock |
| Neighbourhood: | Dufferin Grove |
| Style: | Bungalow |
| Beds: | 4 |
| Baths: | 2 |
| Fireplace: | N |
| Pool: | None |
Locatin Map:

