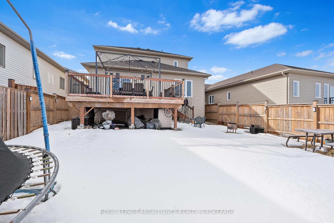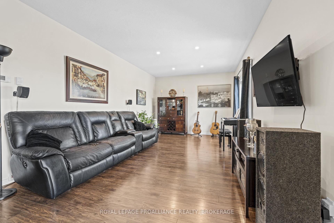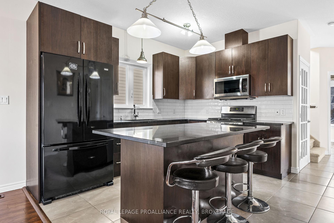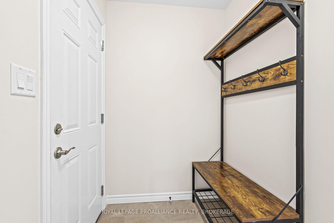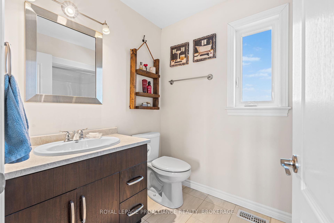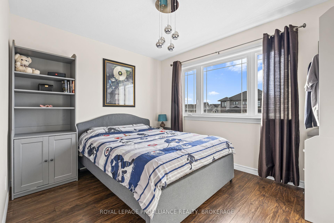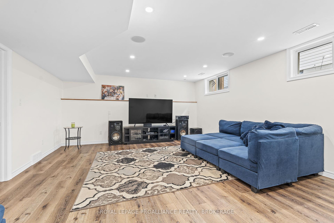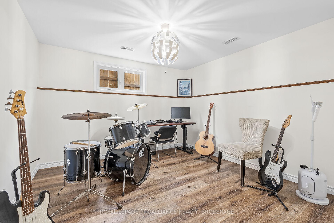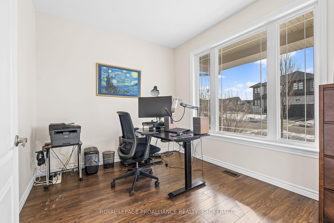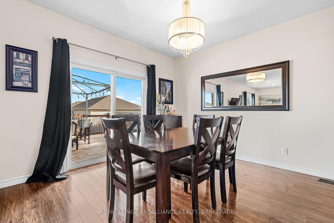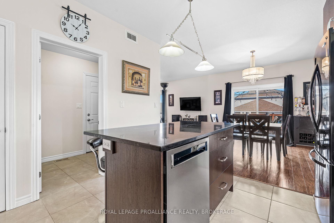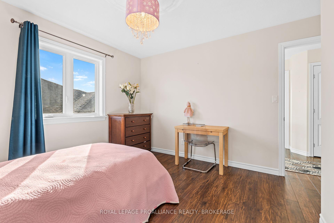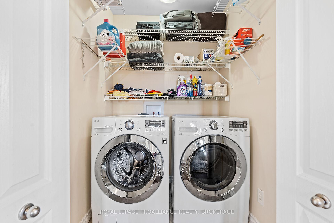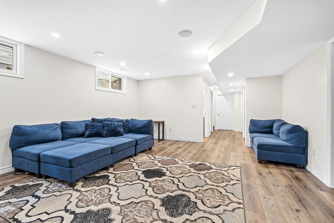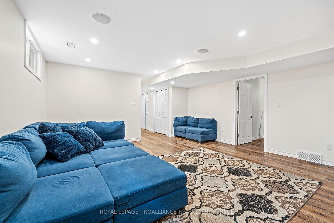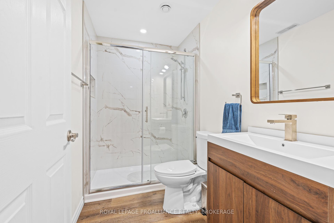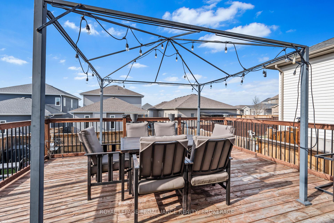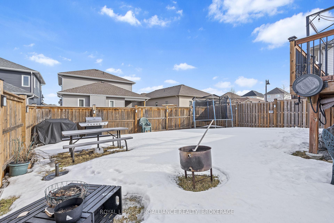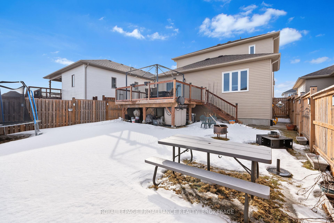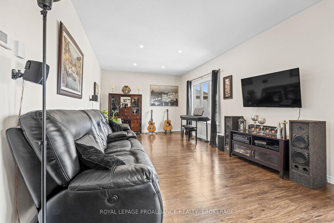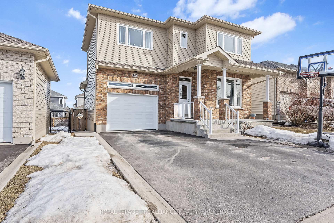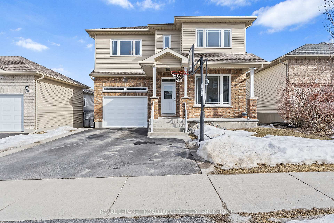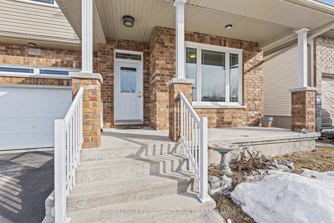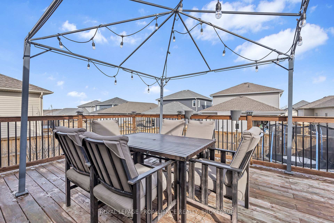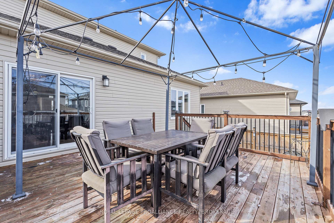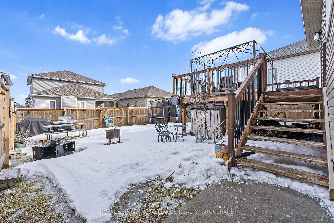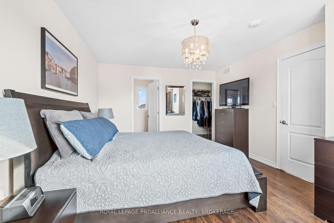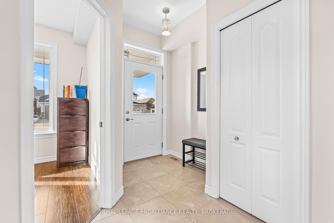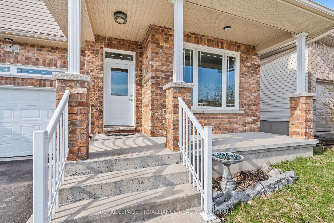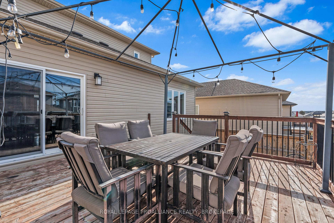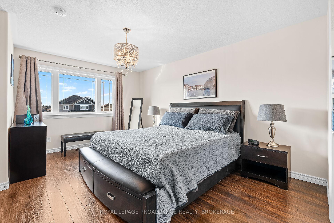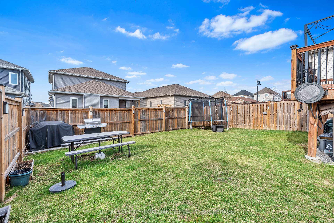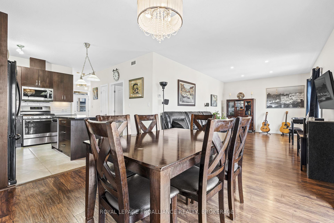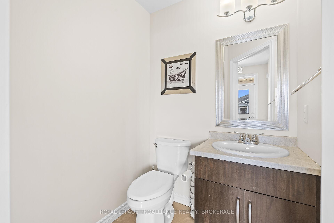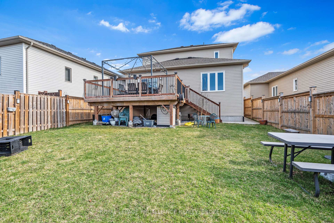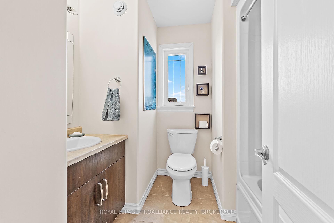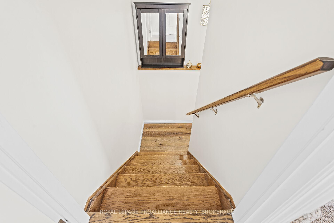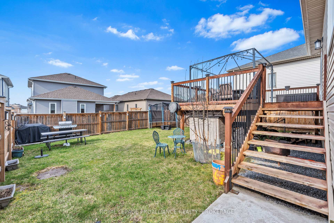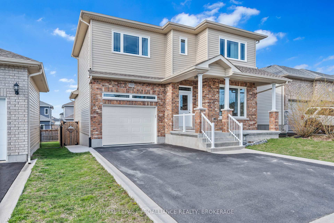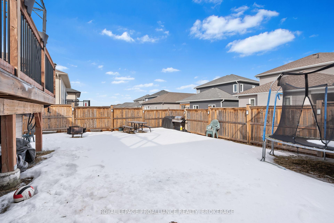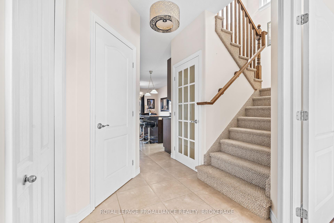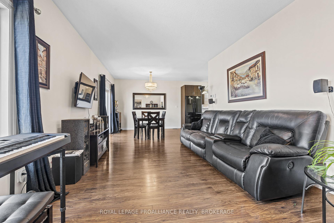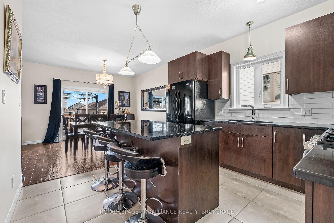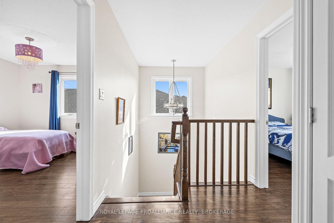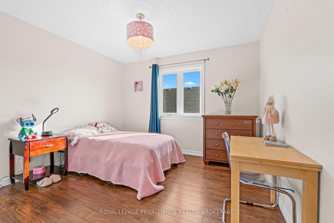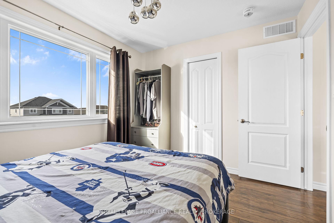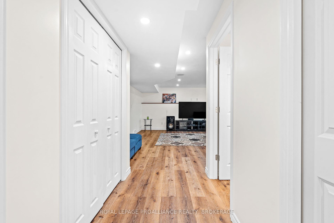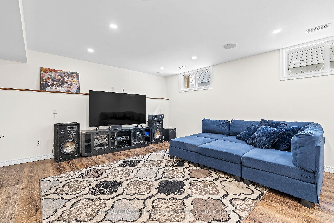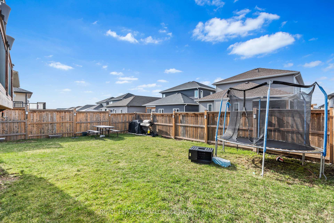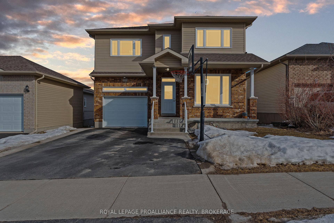$820,000
Available - For Sale
Listing ID: X12015176
1502 Clover Stre , Kingston, K7P 0M9, Frontenac
| This beautifully crafted Marques home is nestled in a prime location, offering exceptional quality throughout. With 3+1 bedrooms and 3.5 bathrooms, this home features an open-concept kitchen and dining area perfect for family gatherings. Step through the sliding doors to a spacious, fully fenced yard with a large deck, ideal for summertime entertaining. The kitchen boasts stunning quartz countertops and a generous island, while the bright main floor office provides the perfect space for work or study. Upstairs, youll find a convenient laundry room, three bedrooms, and a main bath. The large primary bedroom includes a walk-in closet and an ensuite. The fully finished basement offers a recreation room, an additional bedroom, and another full bathroom. Storage is plentiful throughout the home, and the double-wide driveway allows for easy side-by-side parking. We cant wait to welcome you to your new home! |
| Price | $820,000 |
| Taxes: | $5074.01 |
| Assessment Year: | 2024 |
| Occupancy: | Owner |
| Address: | 1502 Clover Stre , Kingston, K7P 0M9, Frontenac |
| Acreage: | < .50 |
| Directions/Cross Streets: | Clover Street and Rosanna Ave |
| Rooms: | 10 |
| Rooms +: | 4 |
| Bedrooms: | 3 |
| Bedrooms +: | 1 |
| Family Room: | F |
| Basement: | Full, Finished |
| Level/Floor | Room | Length(ft) | Width(ft) | Descriptions | |
| Room 1 | Main | Dining Ro | 11.45 | 12.04 | |
| Room 2 | Main | Kitchen | 11.48 | 11.71 | |
| Room 3 | Main | Living Ro | 19.16 | 12.07 | |
| Room 4 | Main | Office | 11.32 | 9.41 | |
| Room 5 | Main | Bathroom | 5.02 | 5.35 | |
| Room 6 | Second | Primary B | 12 | 15.58 | |
| Room 7 | Second | Bathroom | 8.56 | 5.97 | 3 Pc Ensuite |
| Room 8 | Second | Bedroom | 11.32 | 9.35 | |
| Room 9 | Second | Bedroom | 12.96 | 11.25 | |
| Room 10 | Second | Bathroom | 8 | 7.77 | |
| Room 11 | Basement | Recreatio | 15.94 | 17.88 | |
| Room 12 | Basement | Bedroom | 13.45 | 11.05 | |
| Room 13 | Basement | Bathroom | 8.27 | 4.99 | |
| Room 14 | Basement | Utility R | 15.94 | 10.66 |
| Washroom Type | No. of Pieces | Level |
| Washroom Type 1 | 2 | Main |
| Washroom Type 2 | 3 | Second |
| Washroom Type 3 | 4 | Second |
| Washroom Type 4 | 3 | Basement |
| Washroom Type 5 | 0 |
| Total Area: | 0.00 |
| Property Type: | Detached |
| Style: | 2-Storey |
| Exterior: | Brick |
| Garage Type: | Attached |
| (Parking/)Drive: | Private |
| Drive Parking Spaces: | 2 |
| Park #1 | |
| Parking Type: | Private |
| Park #2 | |
| Parking Type: | Private |
| Pool: | None |
| Other Structures: | Fence - Full |
| Approximatly Square Footage: | 1500-2000 |
| CAC Included: | N |
| Water Included: | N |
| Cabel TV Included: | N |
| Common Elements Included: | N |
| Heat Included: | N |
| Parking Included: | N |
| Condo Tax Included: | N |
| Building Insurance Included: | N |
| Fireplace/Stove: | N |
| Heat Type: | Forced Air |
| Central Air Conditioning: | Central Air |
| Central Vac: | N |
| Laundry Level: | Syste |
| Ensuite Laundry: | F |
| Sewers: | Sewer |
$
%
Years
This calculator is for demonstration purposes only. Always consult a professional
financial advisor before making personal financial decisions.
| Although the information displayed is believed to be accurate, no warranties or representations are made of any kind. |
| ROYAL LEPAGE PROALLIANCE REALTY, BROKERAGE |
|
|

Paul Sanghera
Sales Representative
Dir:
416.877.3047
Bus:
905-272-5000
Fax:
905-270-0047
| Virtual Tour | Book Showing | Email a Friend |
Jump To:
At a Glance:
| Type: | Freehold - Detached |
| Area: | Frontenac |
| Municipality: | Kingston |
| Neighbourhood: | 42 - City Northwest |
| Style: | 2-Storey |
| Tax: | $5,074.01 |
| Beds: | 3+1 |
| Baths: | 4 |
| Fireplace: | N |
| Pool: | None |
Locatin Map:
Payment Calculator:

