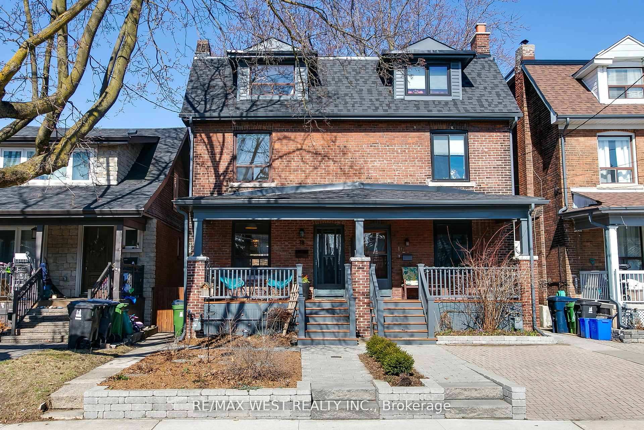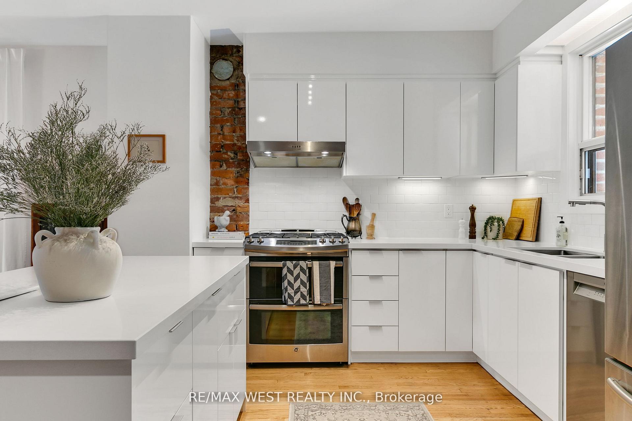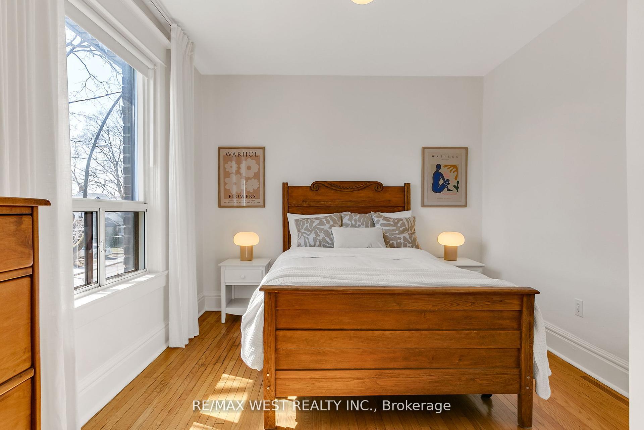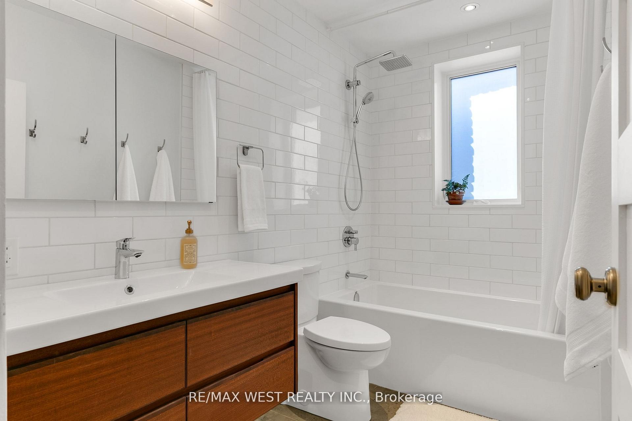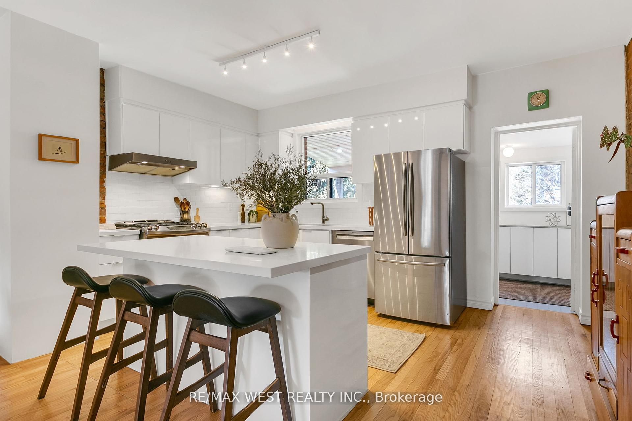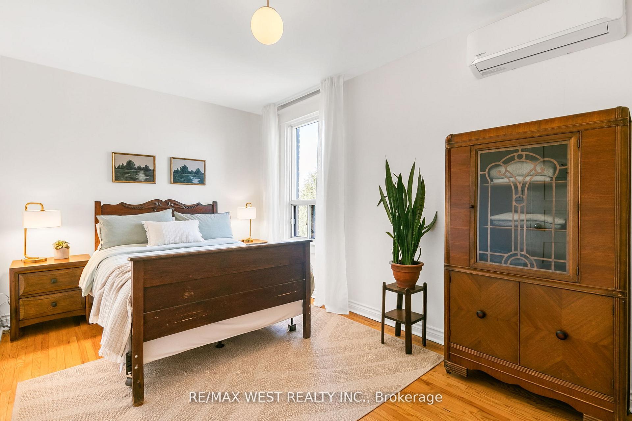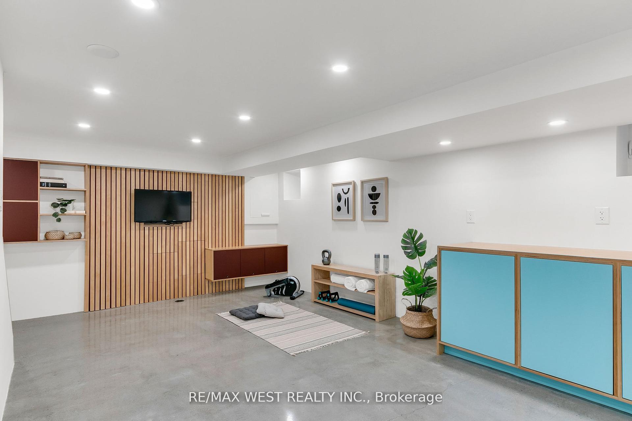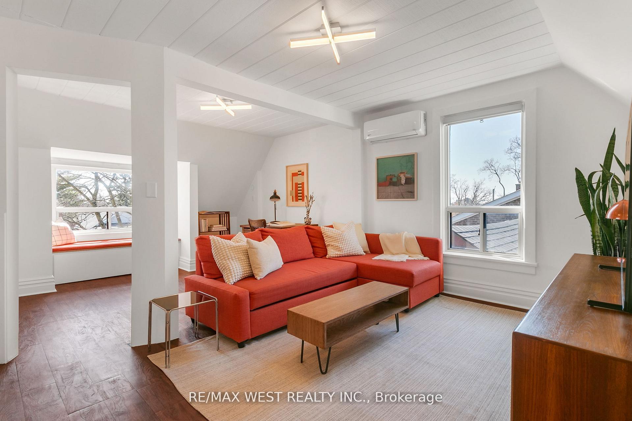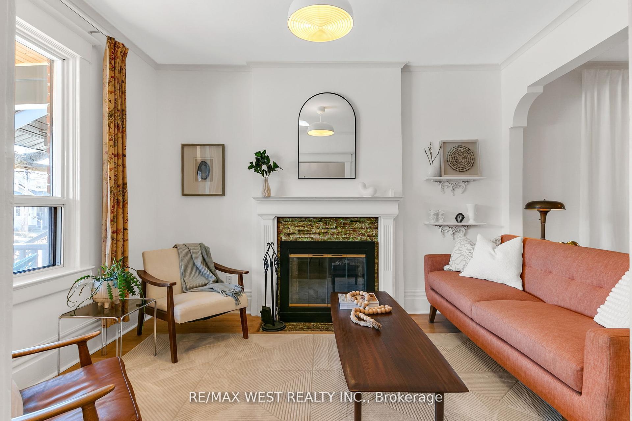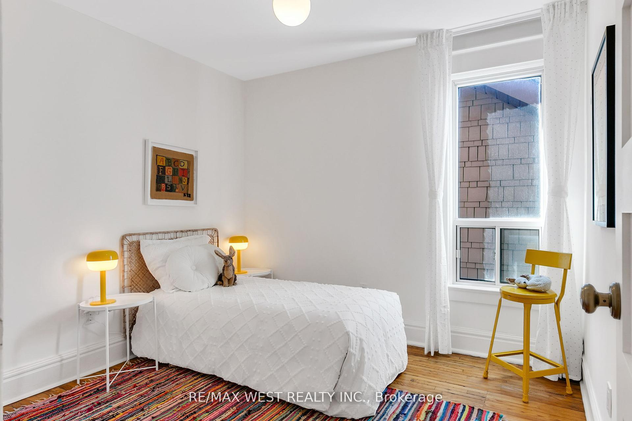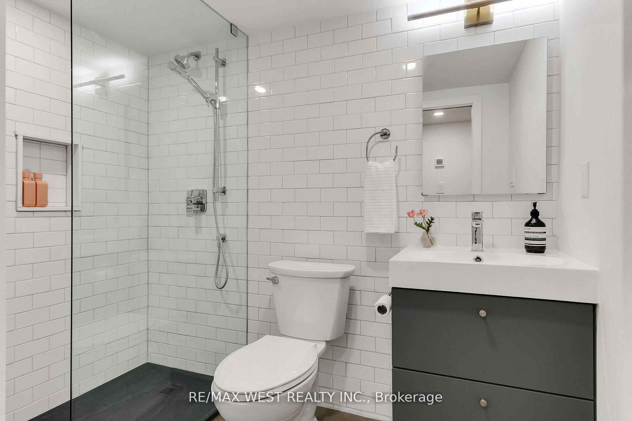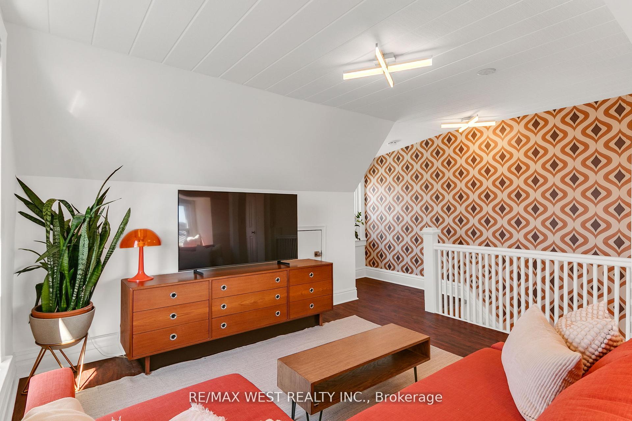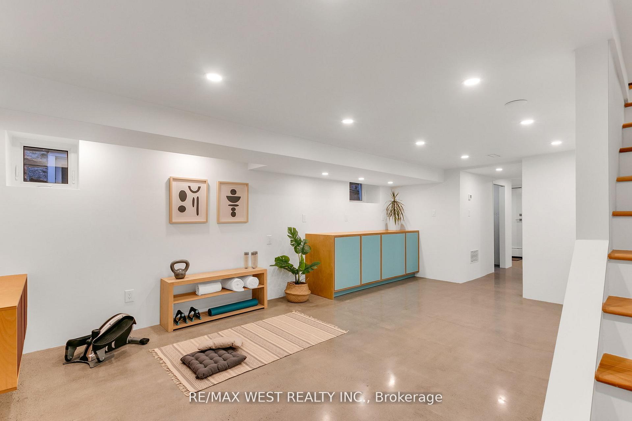$1,049,900
Available - For Sale
Listing ID: W12100907
18 Somerville Aven , Toronto, M6M 4W2, Toronto
| A true showcase of thoughtful design and craftsmanship. This striking semi has been masterfully renovated with a discerning selection of enduring, high-quality finishes. Style meets substance across every detail. A seamless open-concept layout with a newly renovated kitchen, complemented by four spacious bedrooms and two brand-new bathrooms. The basement impresses with a radiant heated polished concrete floor and impeccable condition throughout. Major upgrades include all-new underground drainage to the street with a backflow preventer, a new 3/4" water line, and a sump pit that has remained consistently dry. The lower level, featuring a kitchen rough-in and private entrance, offers ideal potential for a nanny suite or income-generating apartment. Located steps from the soon-to-open LRT station, Pearen Park, Eglinton Flats, and the vibrant local scene anchored by the beloved SUPER COFFEE and a host of unique, independent retailers. Discover the charm of a truly welcoming community! |
| Price | $1,049,900 |
| Taxes: | $3440.54 |
| Occupancy: | Owner |
| Address: | 18 Somerville Aven , Toronto, M6M 4W2, Toronto |
| Directions/Cross Streets: | Weston and Eglington |
| Rooms: | 7 |
| Rooms +: | 1 |
| Bedrooms: | 4 |
| Bedrooms +: | 0 |
| Family Room: | F |
| Basement: | Finished wit, Separate Ent |
| Washroom Type | No. of Pieces | Level |
| Washroom Type 1 | 4 | Second |
| Washroom Type 2 | 3 | Basement |
| Washroom Type 3 | 0 | |
| Washroom Type 4 | 0 | |
| Washroom Type 5 | 0 |
| Total Area: | 0.00 |
| Property Type: | Semi-Detached |
| Style: | 2 1/2 Storey |
| Exterior: | Brick |
| Garage Type: | None |
| Drive Parking Spaces: | 0 |
| Pool: | None |
| Approximatly Square Footage: | 1100-1500 |
| Property Features: | Library, Public Transit |
| CAC Included: | N |
| Water Included: | N |
| Cabel TV Included: | N |
| Common Elements Included: | N |
| Heat Included: | N |
| Parking Included: | N |
| Condo Tax Included: | N |
| Building Insurance Included: | N |
| Fireplace/Stove: | Y |
| Heat Type: | Forced Air |
| Central Air Conditioning: | Wall Unit(s |
| Central Vac: | N |
| Laundry Level: | Syste |
| Ensuite Laundry: | F |
| Sewers: | Sewer |
$
%
Years
This calculator is for demonstration purposes only. Always consult a professional
financial advisor before making personal financial decisions.
| Although the information displayed is believed to be accurate, no warranties or representations are made of any kind. |
| RE/MAX WEST REALTY INC. |
|
|

Paul Sanghera
Sales Representative
Dir:
416.877.3047
Bus:
905-272-5000
Fax:
905-270-0047
| Book Showing | Email a Friend |
Jump To:
At a Glance:
| Type: | Freehold - Semi-Detached |
| Area: | Toronto |
| Municipality: | Toronto W04 |
| Neighbourhood: | Mount Dennis |
| Style: | 2 1/2 Storey |
| Tax: | $3,440.54 |
| Beds: | 4 |
| Baths: | 2 |
| Fireplace: | Y |
| Pool: | None |
Locatin Map:
Payment Calculator:

