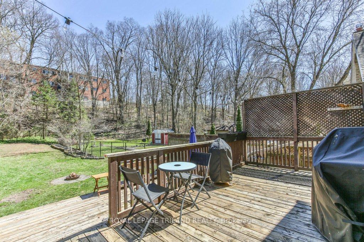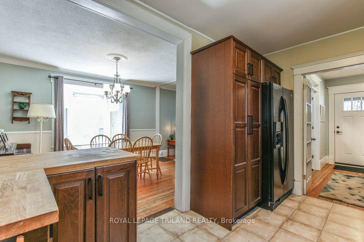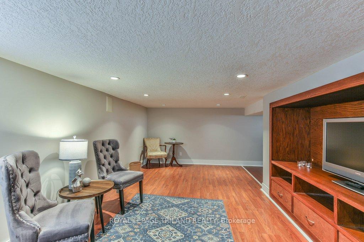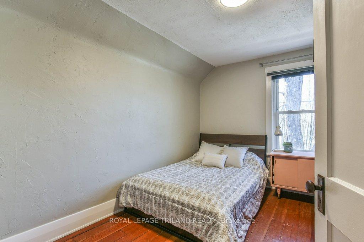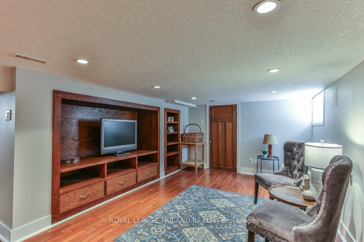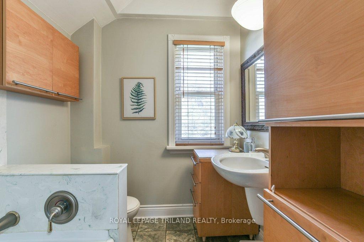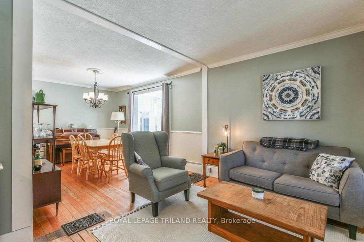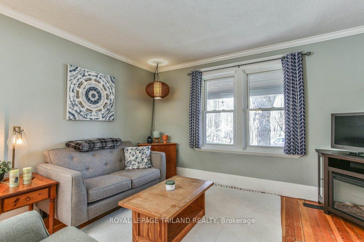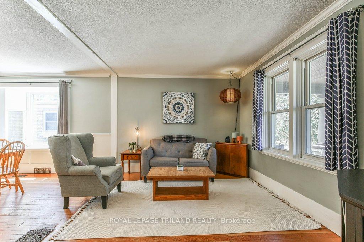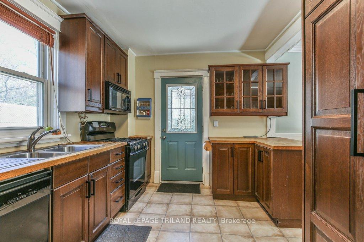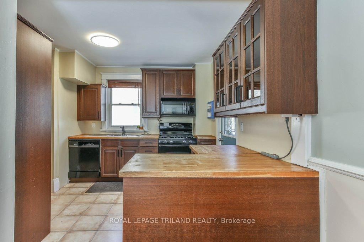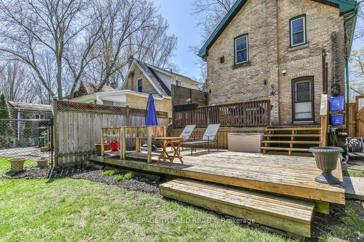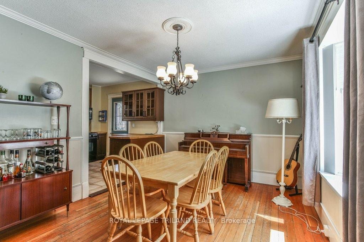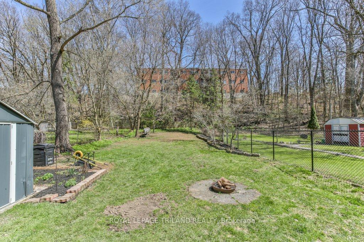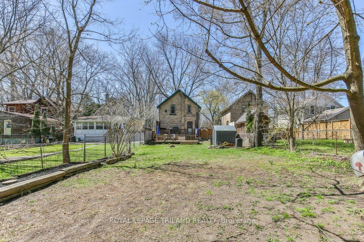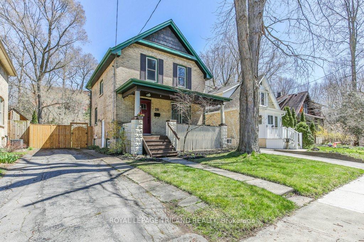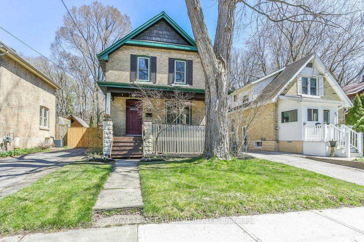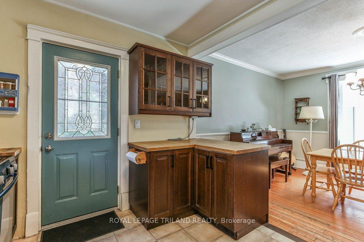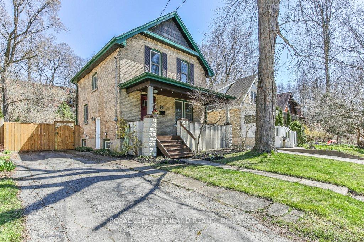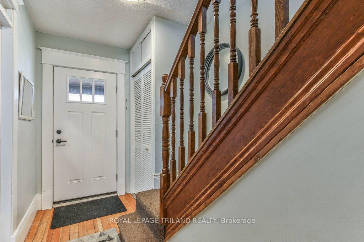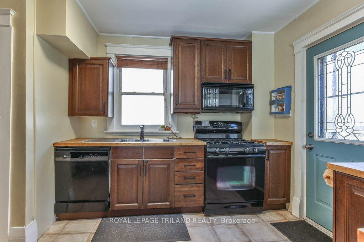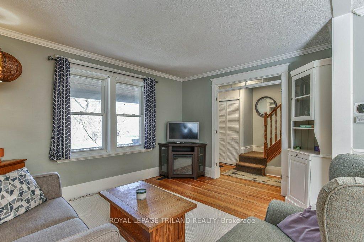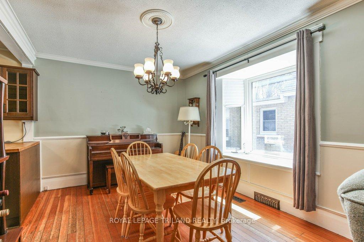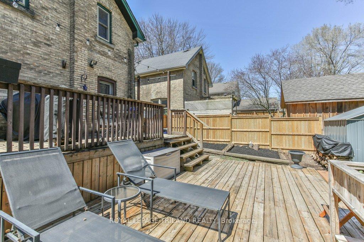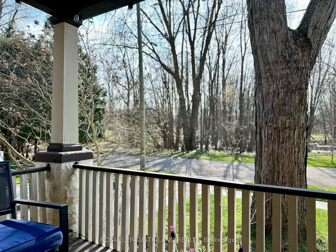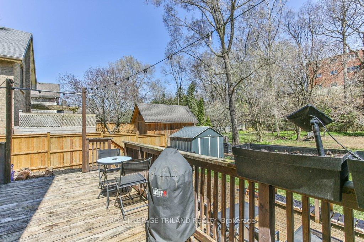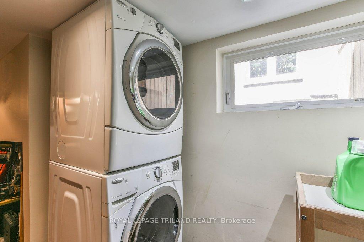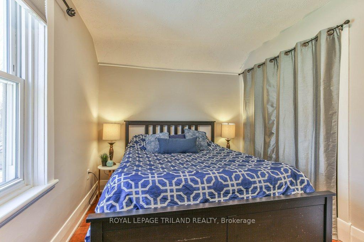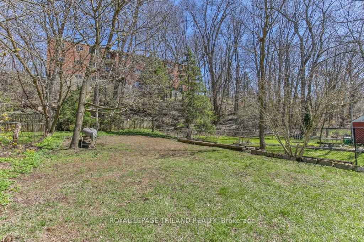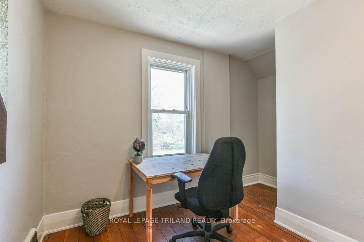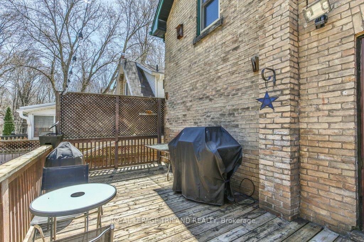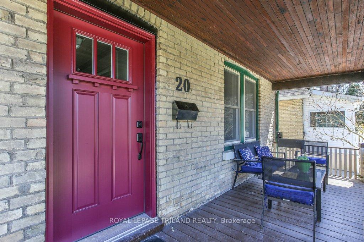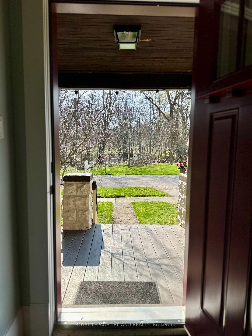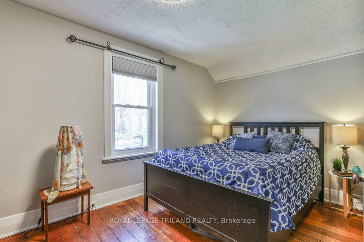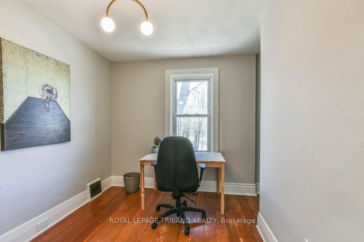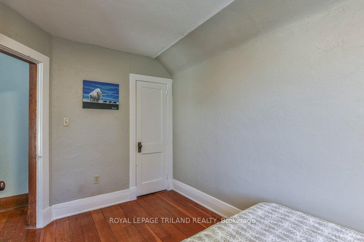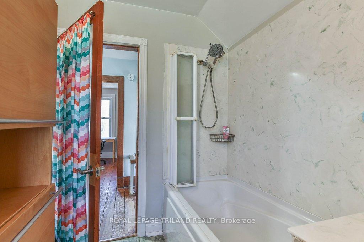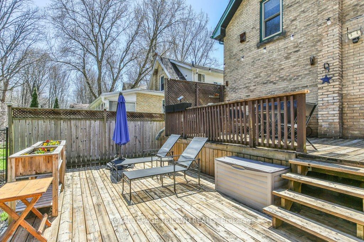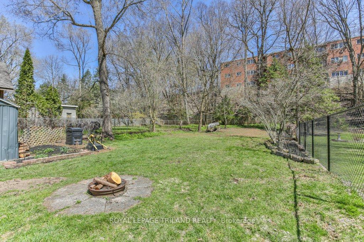$519,900
Available - For Sale
Listing ID: X12099227
20 MCALPINE Aven , London, N6J 2T4, Middlesex
| Welcome home to this 3 bedroom, 1 bathroom home in the coves, perfect for those seeking a detached home on a quiet dead end street surrounded by natural landscape without having to escape the city! Picture yourself sitting on your covered front porch on warm summer evenings enjoying the sights and sounds that the natural environment the coves provides, or walking on the natural trails located right out your front door! Upon entering the home, you will discover a bright, inviting living and dining room with original hardwood flooring, as well as a spacious kitchen with plenty of cabinet and counter space. Through the kitchen finds access to the private, two-tiered deck, perfect for bbqs or enjoying the sun in the expansive back yard. Up the stairs finds three generous bedrooms with hardwood flooring, and a four piece bath. The basement features an additional rec room, laundry, and storage. Roof 2020, furnace 2024, front door 2025, driveway fence and gate 2024. |
| Price | $519,900 |
| Taxes: | $3256.00 |
| Assessment Year: | 2024 |
| Occupancy: | Owner |
| Address: | 20 MCALPINE Aven , London, N6J 2T4, Middlesex |
| Acreage: | < .50 |
| Directions/Cross Streets: | SPINGBANK DRIVE |
| Rooms: | 7 |
| Rooms +: | 3 |
| Bedrooms: | 3 |
| Bedrooms +: | 0 |
| Family Room: | F |
| Basement: | Full, Partially Fi |
| Level/Floor | Room | Length(ft) | Width(ft) | Descriptions | |
| Room 1 | Main | Dining Ro | 10.56 | 13.68 | |
| Room 2 | Main | Kitchen | 8.99 | 12.92 | |
| Room 3 | Main | Living Ro | 13.09 | 10.59 | |
| Room 4 | Second | Bathroom | 6.26 | 8.53 | 4 Pc Bath |
| Room 5 | Second | Bedroom | 8.46 | 9.58 | |
| Room 6 | Second | Bedroom | 8.33 | 12.56 | |
| Room 7 | Second | Primary B | 13.61 | 8.53 | |
| Room 8 | Basement | Recreatio | 9.97 | 20.6 | |
| Room 9 | Basement | Other | 9.12 | 15.42 | |
| Room 10 | Basement | Utility R | 10.17 | 2.43 |
| Washroom Type | No. of Pieces | Level |
| Washroom Type 1 | 4 | Second |
| Washroom Type 2 | 0 | |
| Washroom Type 3 | 0 | |
| Washroom Type 4 | 0 | |
| Washroom Type 5 | 0 | |
| Washroom Type 6 | 4 | Second |
| Washroom Type 7 | 0 | |
| Washroom Type 8 | 0 | |
| Washroom Type 9 | 0 | |
| Washroom Type 10 | 0 |
| Total Area: | 0.00 |
| Approximatly Age: | 100+ |
| Property Type: | Detached |
| Style: | 2-Storey |
| Exterior: | Brick |
| Garage Type: | None |
| (Parking/)Drive: | Private |
| Drive Parking Spaces: | 3 |
| Park #1 | |
| Parking Type: | Private |
| Park #2 | |
| Parking Type: | Private |
| Pool: | None |
| Other Structures: | Shed, Fence - |
| Approximatly Age: | 100+ |
| Approximatly Square Footage: | 700-1100 |
| Property Features: | Park, School |
| CAC Included: | N |
| Water Included: | N |
| Cabel TV Included: | N |
| Common Elements Included: | N |
| Heat Included: | N |
| Parking Included: | N |
| Condo Tax Included: | N |
| Building Insurance Included: | N |
| Fireplace/Stove: | N |
| Heat Type: | Forced Air |
| Central Air Conditioning: | Central Air |
| Central Vac: | N |
| Laundry Level: | Syste |
| Ensuite Laundry: | F |
| Sewers: | Septic |
| Utilities-Cable: | A |
| Utilities-Hydro: | Y |
$
%
Years
This calculator is for demonstration purposes only. Always consult a professional
financial advisor before making personal financial decisions.
| Although the information displayed is believed to be accurate, no warranties or representations are made of any kind. |
| ROYAL LEPAGE TRILAND REALTY |
|
|

Paul Sanghera
Sales Representative
Dir:
416.877.3047
Bus:
905-272-5000
Fax:
905-270-0047
| Virtual Tour | Book Showing | Email a Friend |
Jump To:
At a Glance:
| Type: | Freehold - Detached |
| Area: | Middlesex |
| Municipality: | London |
| Neighbourhood: | South E |
| Style: | 2-Storey |
| Approximate Age: | 100+ |
| Tax: | $3,256 |
| Beds: | 3 |
| Baths: | 1 |
| Fireplace: | N |
| Pool: | None |
Locatin Map:
Payment Calculator:


