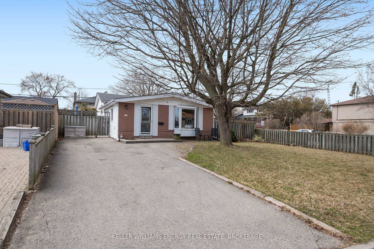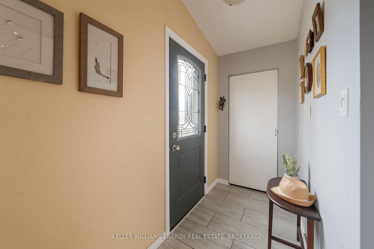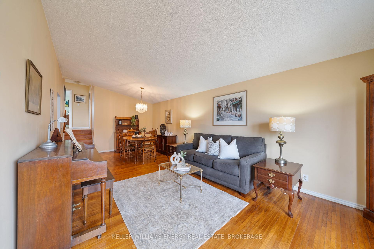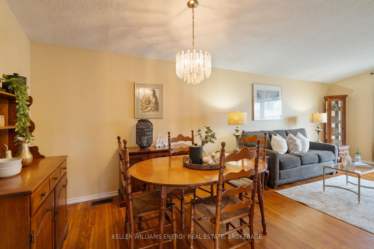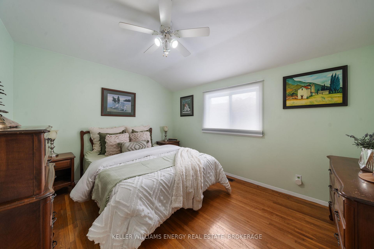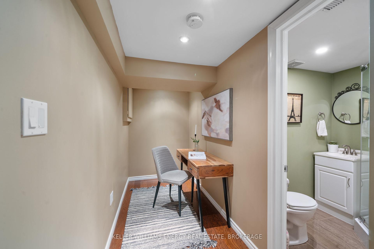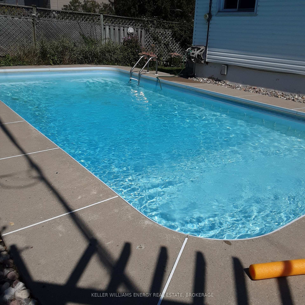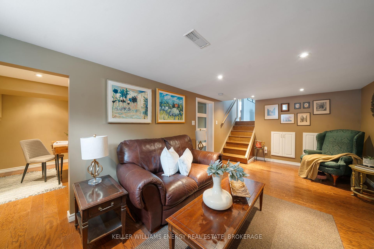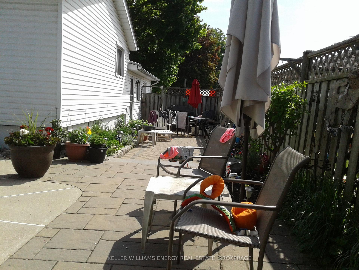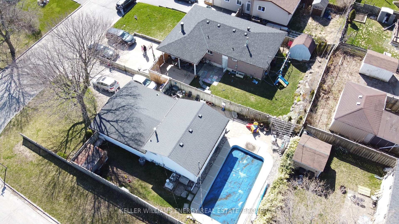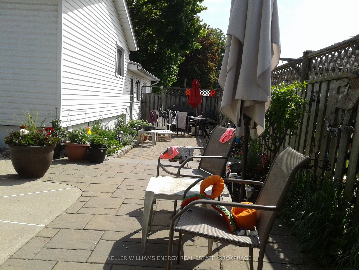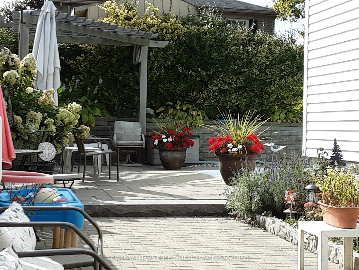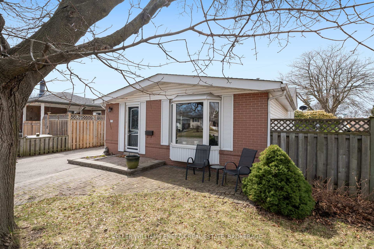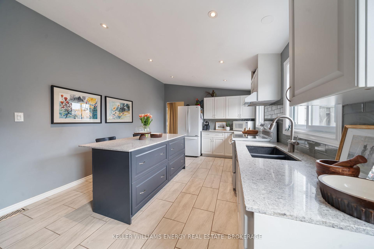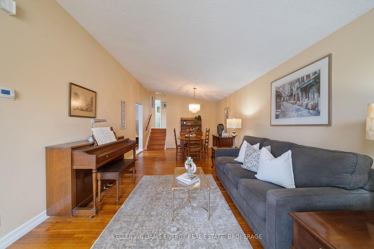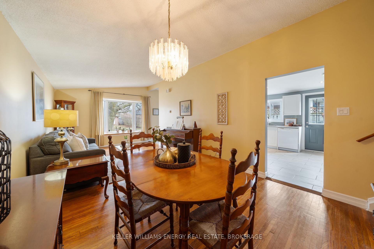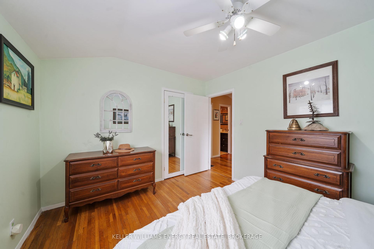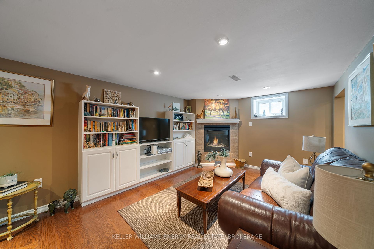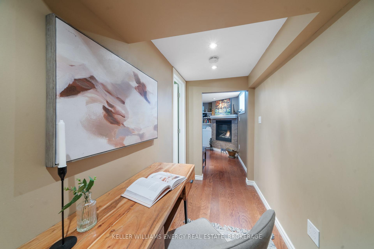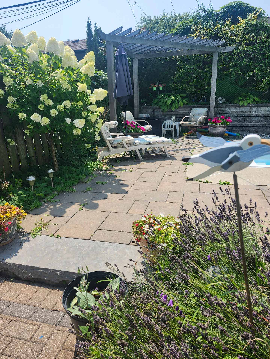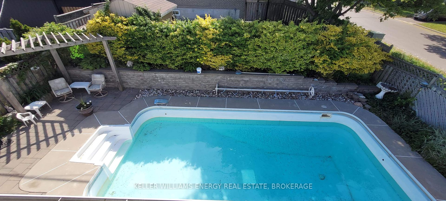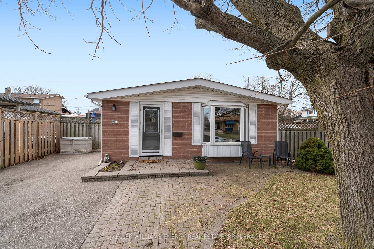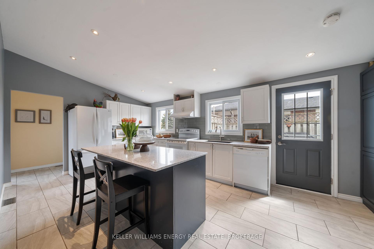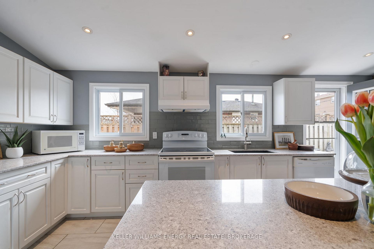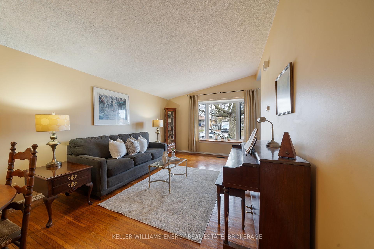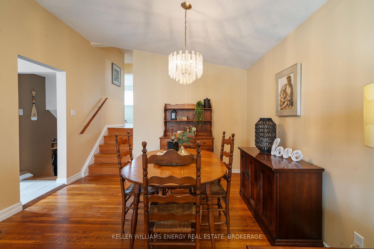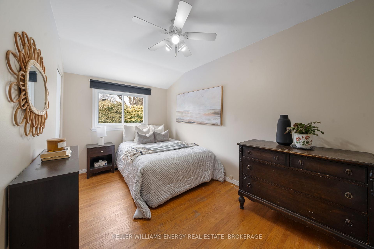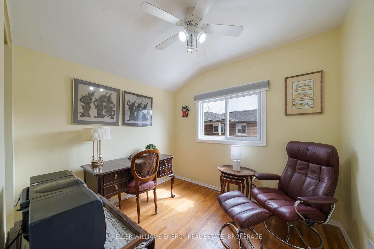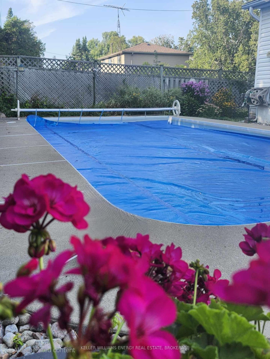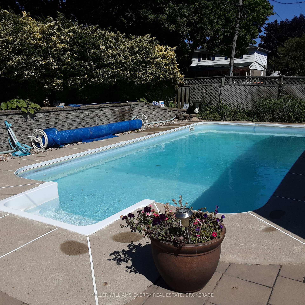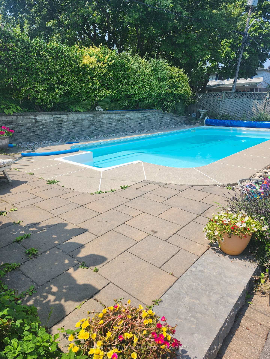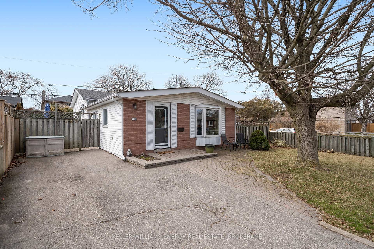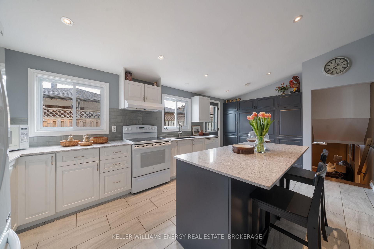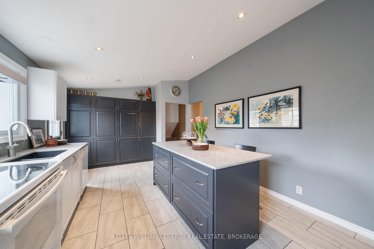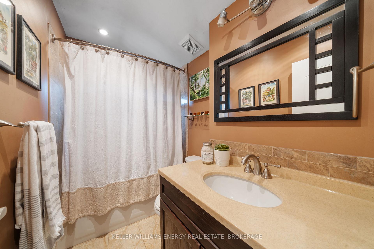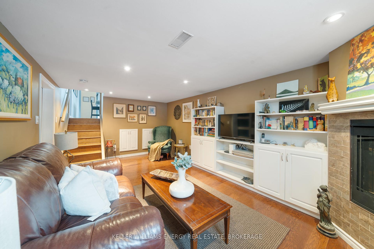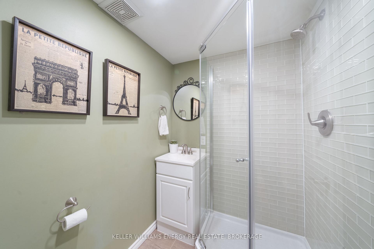$924,900
Available - For Sale
Listing ID: E12089918
728 Annland Stre , Pickering, L1W 1B4, Durham
| Welcome to this meticulously maintained 3-bedroom, 2-bathroom home nestled in the highly sought-after Bay Ridges by the lake community offering the perfect blend of comfort, style, and convenience. From the moment you step inside, you'll be impressed by the attention to detail and thoughtful upgrades throughout. The heart of the home is the beautifully updated gourmet chef's kitchen, complete with sleek quartz countertops, a large center island, and premium finishes ideal for entertaining friends and family. The spacious living and dining areas flow seamlessly into the cozy family room, where you can relax by the fireplace, curl up with a good book, or enjoy a quiet movie night. Get ready for summer in your own backyard oasis! Step outside to your private outdoor retreat, featuring a sparkling pool, a charming pergola, and lush perennial gardens. Whether you're hosting vibrant summer gatherings or enjoying peaceful mornings with a coffee in hand, this backyard paradise offers the ultimate escape. Located just a short stroll from the shores of Frenchman's Bay, you'll love the easy access to trendy shops, the beach, scenic waterfront trails, and vibrant local amenities. Top-rated schools, parks, Pickering Town Centre, and Lakeridge Health are all nearby. With convenient access to Hwy 401, the Pickering GO Station, and local transit, getting around is a breeze. |
| Price | $924,900 |
| Taxes: | $4957.00 |
| Assessment Year: | 2025 |
| Occupancy: | Owner |
| Address: | 728 Annland Stre , Pickering, L1W 1B4, Durham |
| Directions/Cross Streets: | Liverpool Rd & Annland St |
| Rooms: | 7 |
| Rooms +: | 1 |
| Bedrooms: | 3 |
| Bedrooms +: | 0 |
| Family Room: | T |
| Basement: | Crawl Space |
| Level/Floor | Room | Length(ft) | Width(ft) | Descriptions | |
| Room 1 | Main | Living Ro | 23.65 | 11.41 | Hardwood Floor, Bay Window, Combined w/Dining |
| Room 2 | Main | Dining Ro | 23.65 | 11.41 | Hardwood Floor, Bay Window, Combined w/Living |
| Room 3 | Main | Kitchen | 18.4 | 11.41 | Quartz Counter, Centre Island, W/O To Patio |
| Room 4 | Upper | Primary B | 12.66 | 10.23 | Hardwood Floor, Window, Closet |
| Room 5 | Upper | Bedroom 2 | 14.5 | 8 | Hardwood Floor, Window, Closet |
| Room 6 | Upper | Bedroom 3 | 8.99 | 8.17 | Hardwood Floor, Window, Closet |
| Room 7 | Lower | Family Ro | 18.93 | 10.59 | Hardwood Floor, Gas Fireplace, B/I Bookcase |
| Room 8 | Lower | Office | 10.99 | 4.43 | Hardwood Floor, Pot Lights |
| Washroom Type | No. of Pieces | Level |
| Washroom Type 1 | 4 | Upper |
| Washroom Type 2 | 3 | Lower |
| Washroom Type 3 | 0 | |
| Washroom Type 4 | 0 | |
| Washroom Type 5 | 0 |
| Total Area: | 0.00 |
| Property Type: | Detached |
| Style: | Backsplit 3 |
| Exterior: | Brick Front, Vinyl Siding |
| Garage Type: | None |
| (Parking/)Drive: | Private Do |
| Drive Parking Spaces: | 4 |
| Park #1 | |
| Parking Type: | Private Do |
| Park #2 | |
| Parking Type: | Private Do |
| Pool: | Inground |
| Other Structures: | Garden Shed |
| Approximatly Square Footage: | 700-1100 |
| Property Features: | Beach, Fenced Yard |
| CAC Included: | N |
| Water Included: | N |
| Cabel TV Included: | N |
| Common Elements Included: | N |
| Heat Included: | N |
| Parking Included: | N |
| Condo Tax Included: | N |
| Building Insurance Included: | N |
| Fireplace/Stove: | Y |
| Heat Type: | Forced Air |
| Central Air Conditioning: | Central Air |
| Central Vac: | N |
| Laundry Level: | Syste |
| Ensuite Laundry: | F |
| Sewers: | Sewer |
$
%
Years
This calculator is for demonstration purposes only. Always consult a professional
financial advisor before making personal financial decisions.
| Although the information displayed is believed to be accurate, no warranties or representations are made of any kind. |
| KELLER WILLIAMS ENERGY REAL ESTATE, BROKERAGE |
|
|

Paul Sanghera
Sales Representative
Dir:
416.877.3047
Bus:
905-272-5000
Fax:
905-270-0047
| Book Showing | Email a Friend |
Jump To:
At a Glance:
| Type: | Freehold - Detached |
| Area: | Durham |
| Municipality: | Pickering |
| Neighbourhood: | Bay Ridges |
| Style: | Backsplit 3 |
| Tax: | $4,957 |
| Beds: | 3 |
| Baths: | 2 |
| Fireplace: | Y |
| Pool: | Inground |
Locatin Map:
Payment Calculator:

